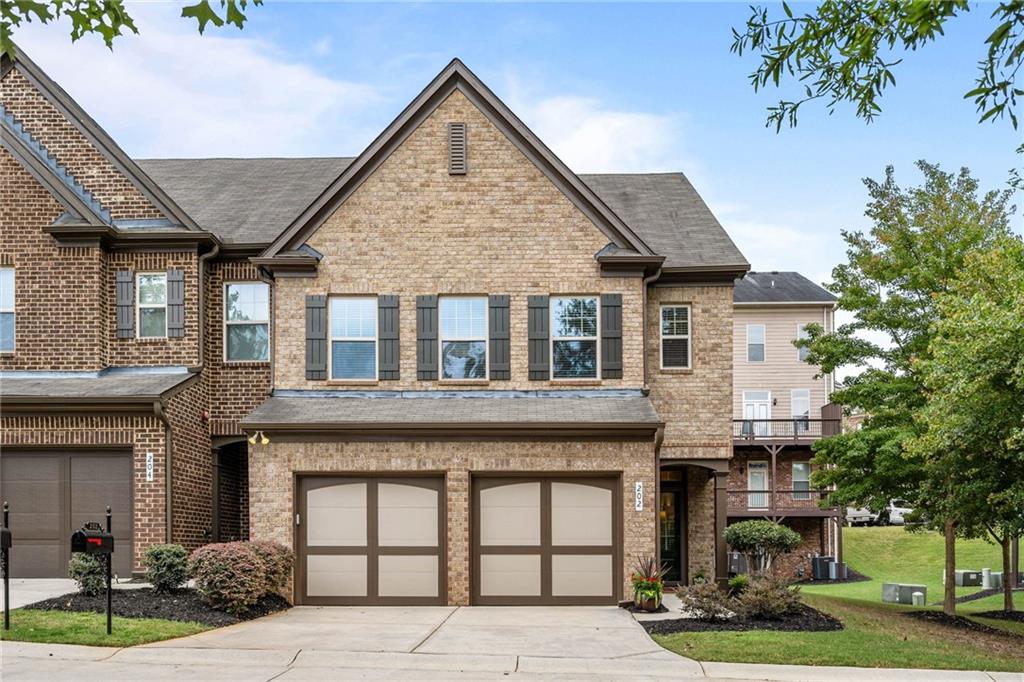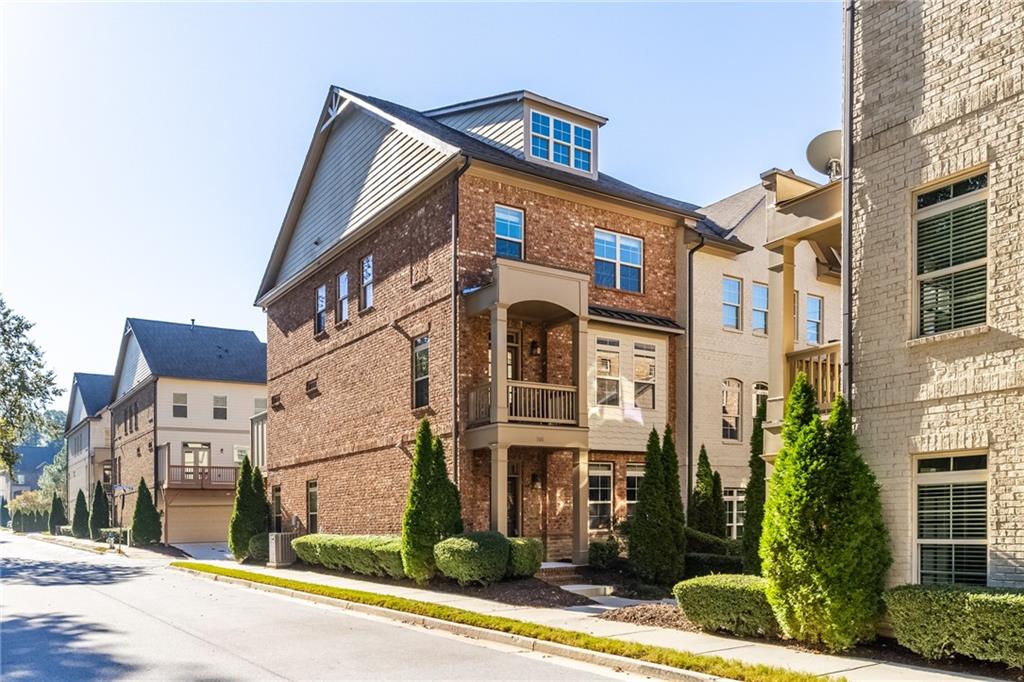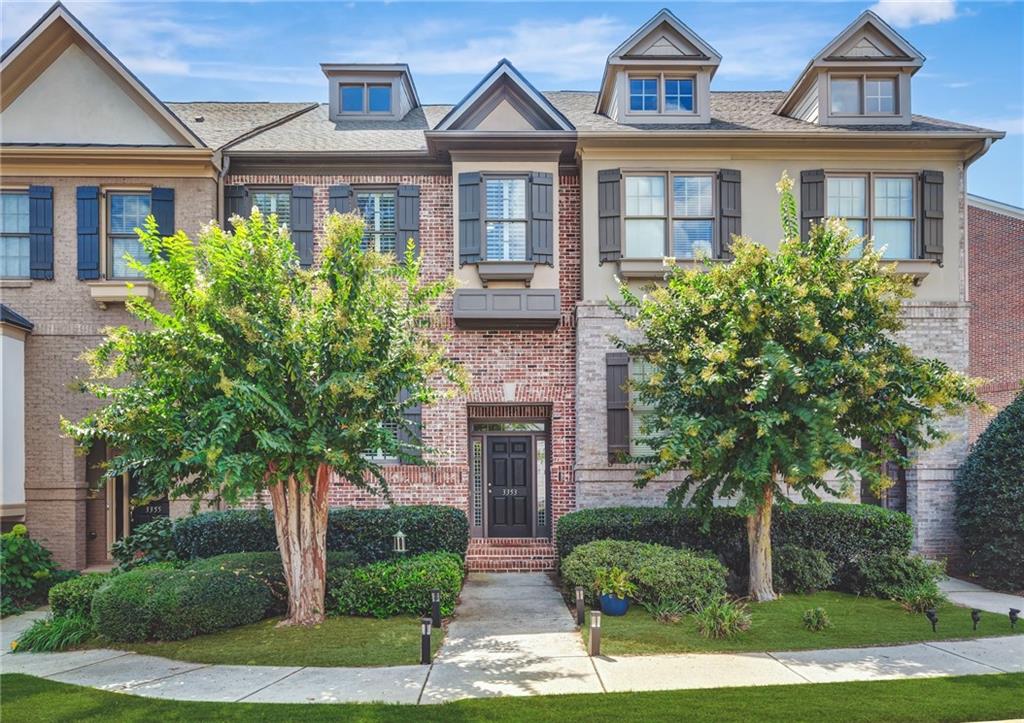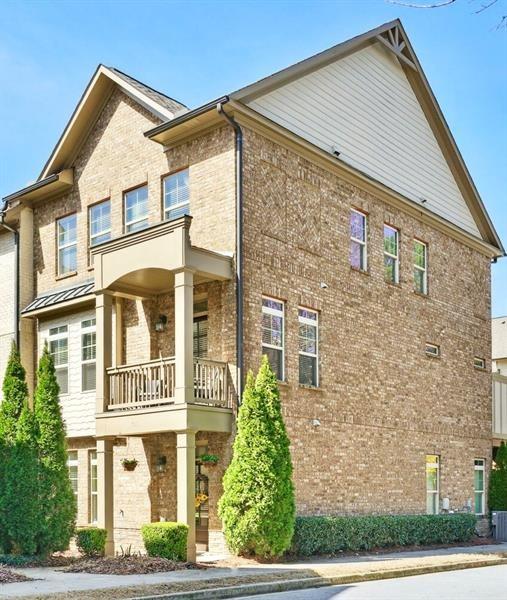787 Belrose Drive Smyrna GA 30080, MLS# 407495372
Smyrna, GA 30080
- 4Beds
- 3Full Baths
- 1Half Baths
- N/A SqFt
- 2020Year Built
- 0.06Acres
- MLS# 407495372
- Residential
- Townhouse
- Active
- Approx Time on Market26 days
- AreaN/A
- CountyCobb - GA
- Subdivision Belmont North
Overview
This luxurious end-unit townhome in a gated community is packed with upgrades and ready for you to call it home! Featuring all New Carpets, an open-concept modern updated living space, a cozy gas fireplace, and a gourmet kitchen with premium granite countertops, it is a perfect space for family and entertaining. The second level houses three bedrooms and the laundry room. Each bedroom has a walk-in closet, but good luck filling the huge master walk-in closet. The spacious third-floor bedroom with its own full bathroom serves as a second master bedroom. Enjoy energy savings with Energy Star features. This community has a gated entry, pavilion, and nearby dog park for your furry friend. A prime location near Lockheed Martin, Dobbins, the Battery and Truist Park, Marietta Square, Centennial Park along with 4 other parks, and the Arboretum all within 10 minutes. Seller concession available exclusively with our preferred lender, Daniel Taylor with Certainty Home Lending. Also, Special incentives of at least $1,000 for qualifying active Military and Law Enforcement with our preferred lender.
Association Fees / Info
Hoa: Yes
Hoa Fees Frequency: Annually
Hoa Fees: 2880
Community Features: Dog Park, Gated, Near Schools, Near Shopping, Sidewalks, Street Lights
Association Fee Includes: Maintenance Grounds
Bathroom Info
Halfbaths: 1
Total Baths: 4.00
Fullbaths: 3
Room Bedroom Features: Double Master Bedroom, Oversized Master, Roommate Floor Plan
Bedroom Info
Beds: 4
Building Info
Habitable Residence: No
Business Info
Equipment: None
Exterior Features
Fence: None
Patio and Porch: None
Exterior Features: None
Road Surface Type: Asphalt
Pool Private: No
County: Cobb - GA
Acres: 0.06
Pool Desc: None
Fees / Restrictions
Financial
Original Price: $515,000
Owner Financing: No
Garage / Parking
Parking Features: Garage, Garage Door Opener, Garage Faces Rear, Kitchen Level
Green / Env Info
Green Energy Generation: None
Handicap
Accessibility Features: None
Interior Features
Security Ftr: Carbon Monoxide Detector(s), Fire Alarm, Fire Sprinkler System, Security Gate, Smoke Detector(s)
Fireplace Features: Factory Built, Gas Log, Glass Doors, Living Room
Levels: Three Or More
Appliances: Dishwasher, Dryer, ENERGY STAR Qualified Appliances, Gas Range, Gas Water Heater, Microwave, Refrigerator, Self Cleaning Oven, Washer
Laundry Features: Common Area, Gas Dryer Hookup, Laundry Room, Upper Level
Interior Features: Bookcases, Double Vanity, High Ceilings 10 ft Main, High Ceilings 10 ft Upper, Recessed Lighting, Tray Ceiling(s), Walk-In Closet(s)
Flooring: Ceramic Tile, Hardwood
Spa Features: None
Lot Info
Lot Size Source: Public Records
Lot Features: Corner Lot, Front Yard, Level
Lot Size: x
Misc
Property Attached: Yes
Home Warranty: No
Open House
Other
Other Structures: None
Property Info
Construction Materials: Cement Siding
Year Built: 2,020
Property Condition: Resale
Roof: Composition
Property Type: Residential Attached
Style: A-Frame, Craftsman, Townhouse
Rental Info
Land Lease: No
Room Info
Kitchen Features: Breakfast Bar, Cabinets White, Eat-in Kitchen, Kitchen Island, Pantry, Stone Counters, View to Family Room
Room Master Bathroom Features: Double Vanity,Separate Tub/Shower,Soaking Tub
Room Dining Room Features: Open Concept
Special Features
Green Features: HVAC, Thermostat
Special Listing Conditions: None
Special Circumstances: None
Sqft Info
Building Area Total: 2359
Building Area Source: Agent Measured
Tax Info
Tax Amount Annual: 5295
Tax Year: 2,023
Tax Parcel Letter: 17-0422-0-070-0
Unit Info
Num Units In Community: 53
Utilities / Hvac
Cool System: Ceiling Fan(s), Central Air
Electric: 110 Volts, 220 Volts
Heating: Central
Utilities: Cable Available, Electricity Available, Natural Gas Available, Phone Available, Sewer Available, Underground Utilities, Water Available
Sewer: Public Sewer
Waterfront / Water
Water Body Name: None
Water Source: Public
Waterfront Features: None
Directions
From 285 take 75 North to the Windy Hill Road exit. turn left at the light and take that to Atlanta Road. Turn right there and Belmont North will be on the left side, past Pat Mell Road.Listing Provided courtesy of Attorney Real Estate Associates, Llc
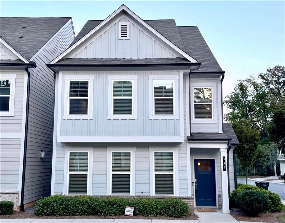
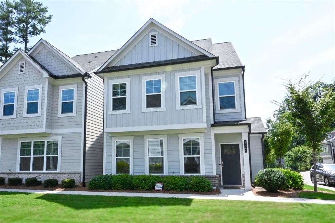
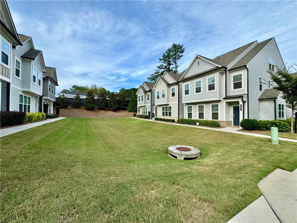
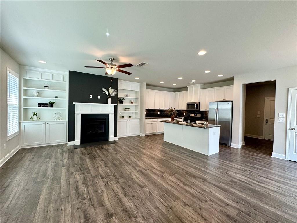
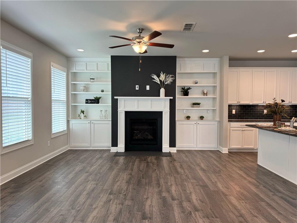
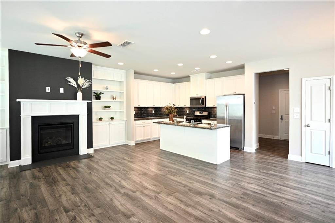
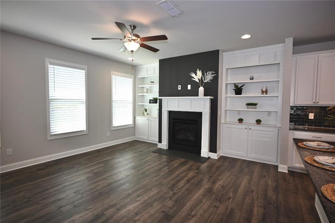
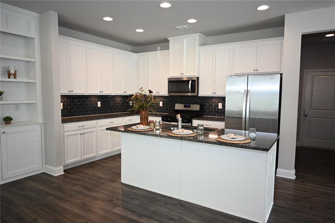
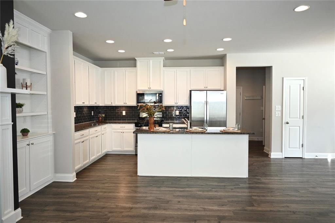
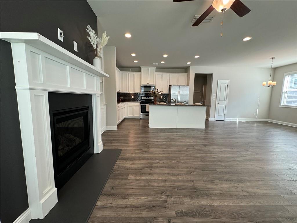
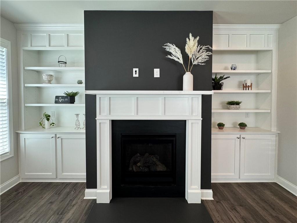
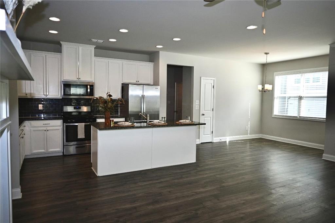
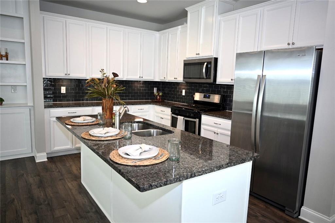
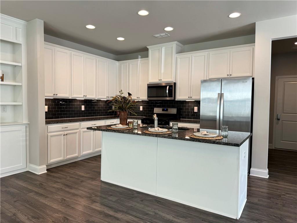
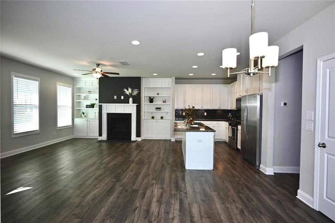
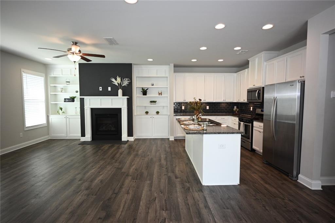
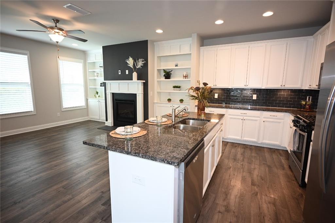
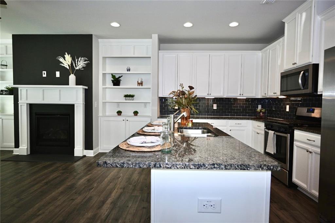
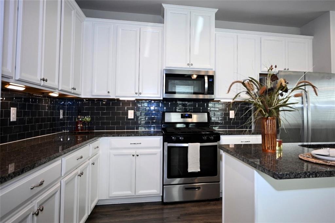
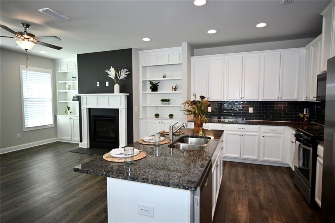
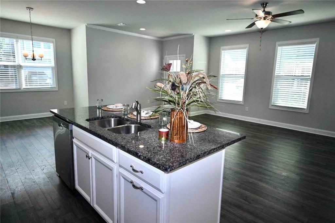
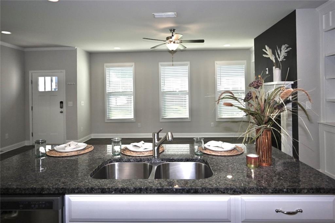
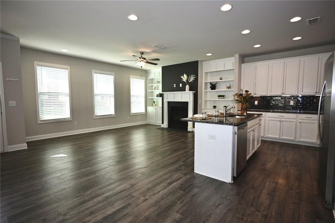
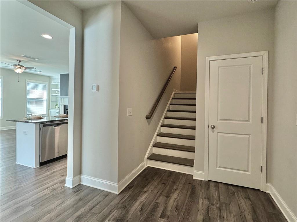
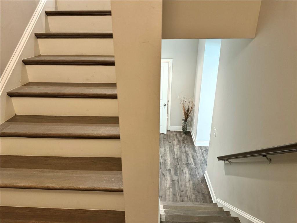
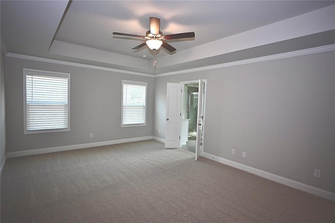
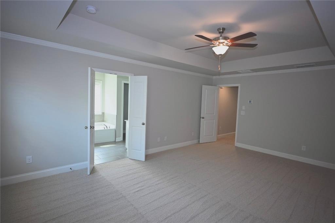
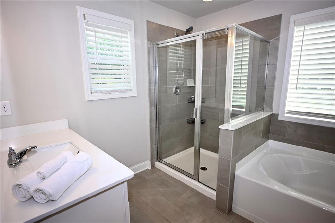
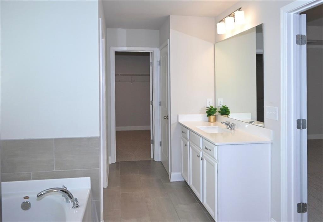
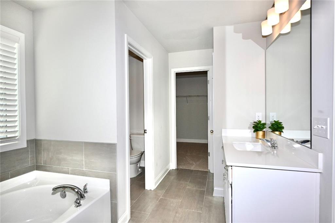
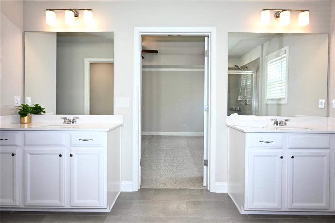
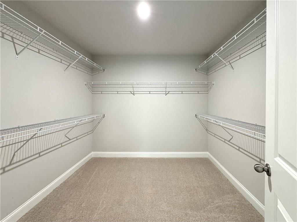
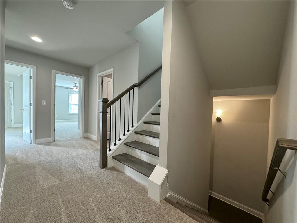
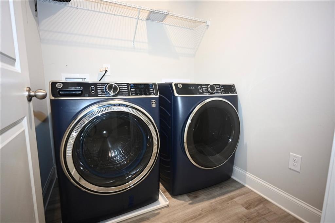
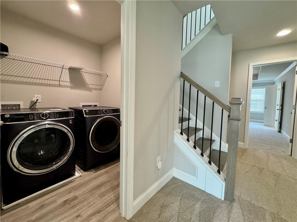
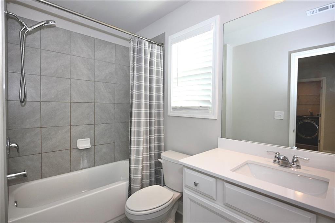
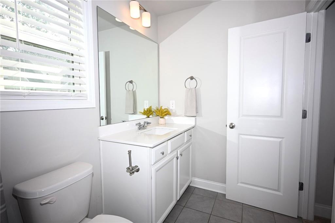
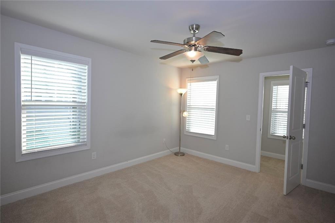
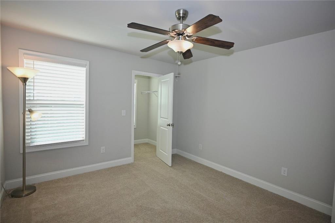
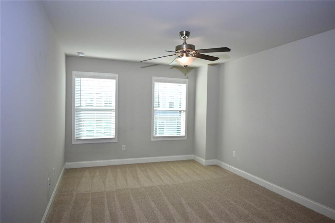
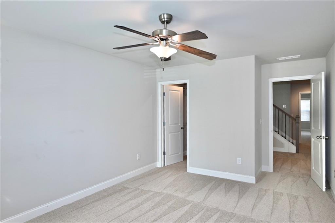
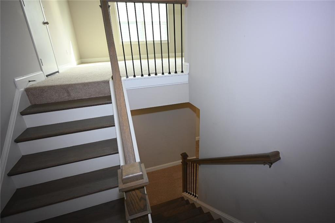
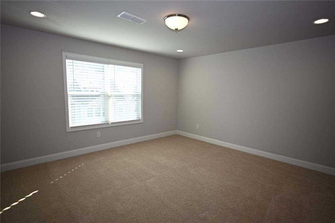
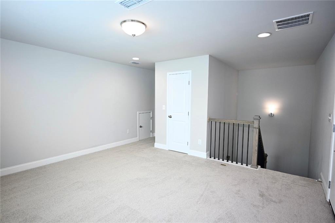
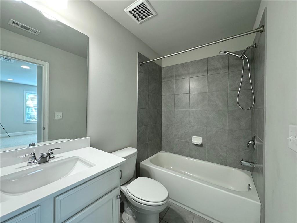
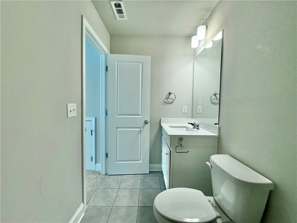
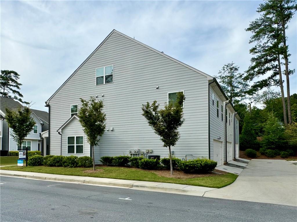
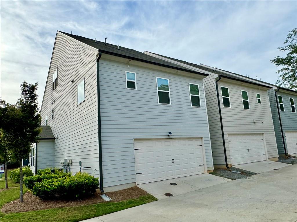
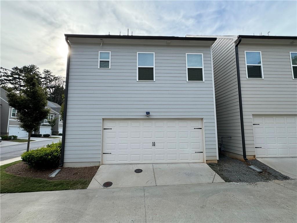
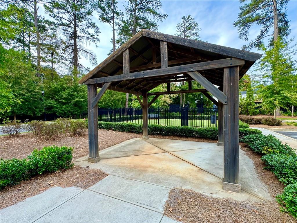
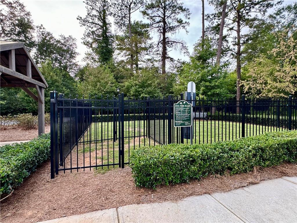
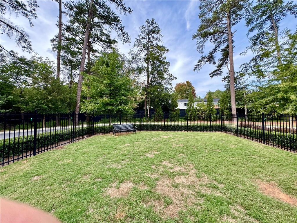
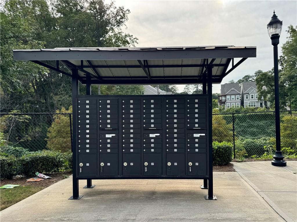
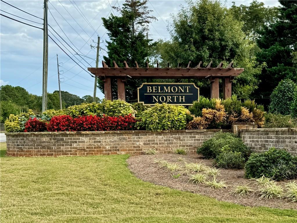
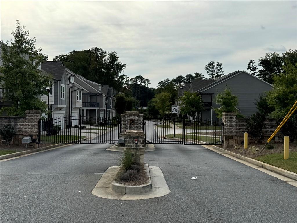
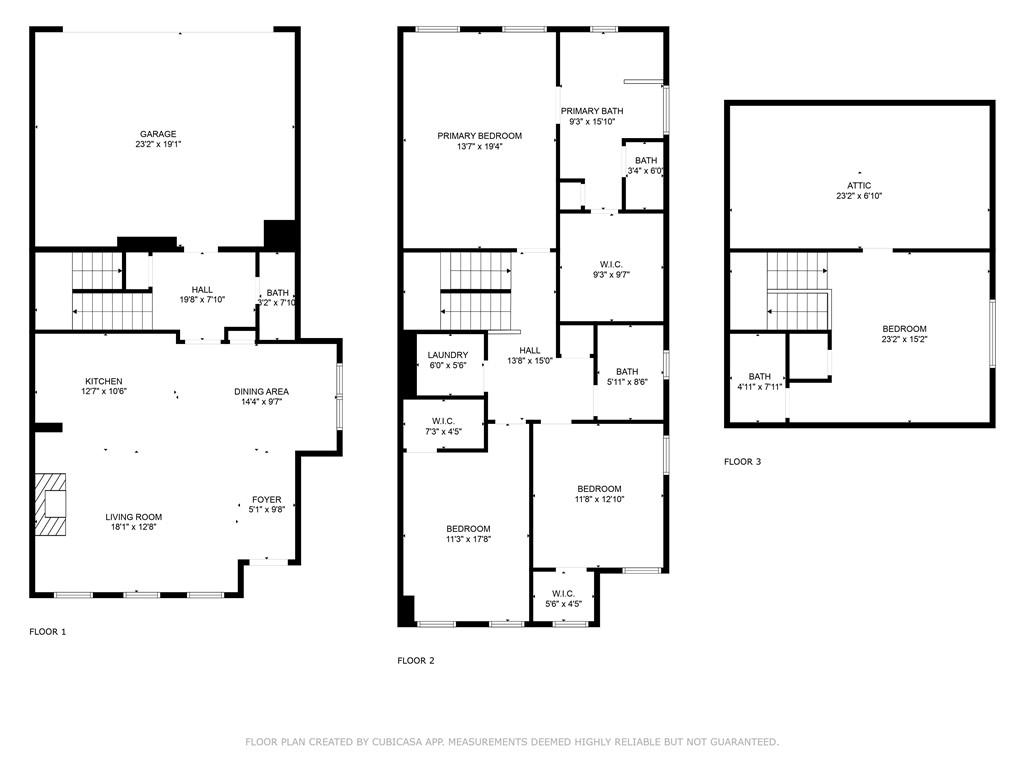
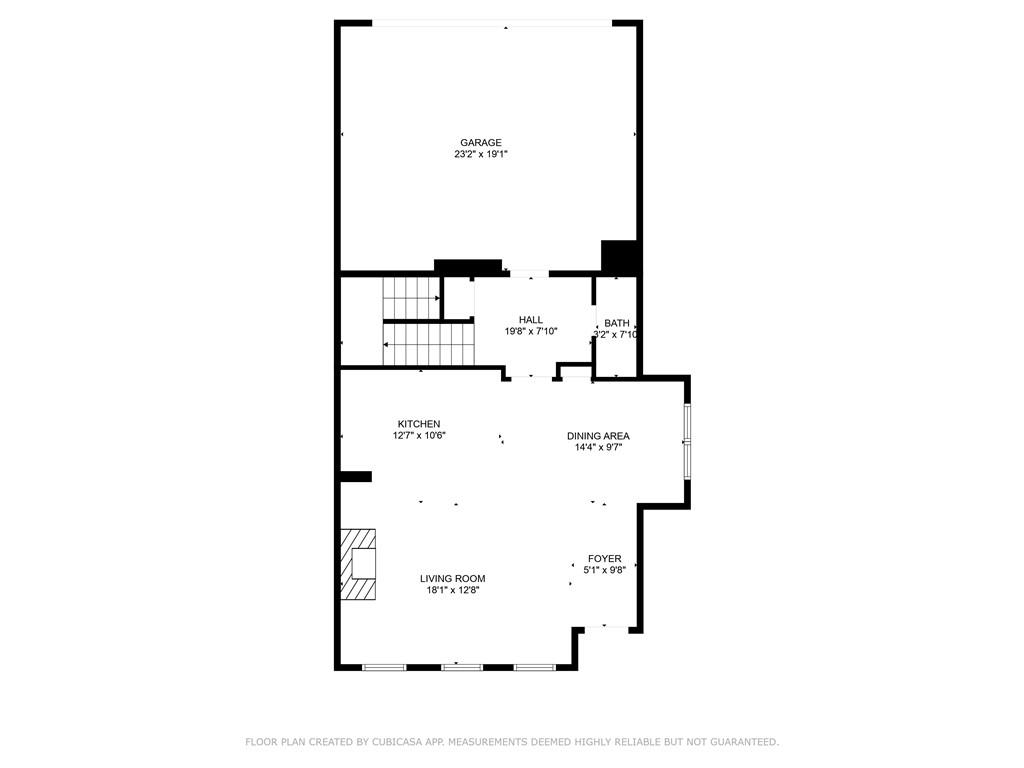
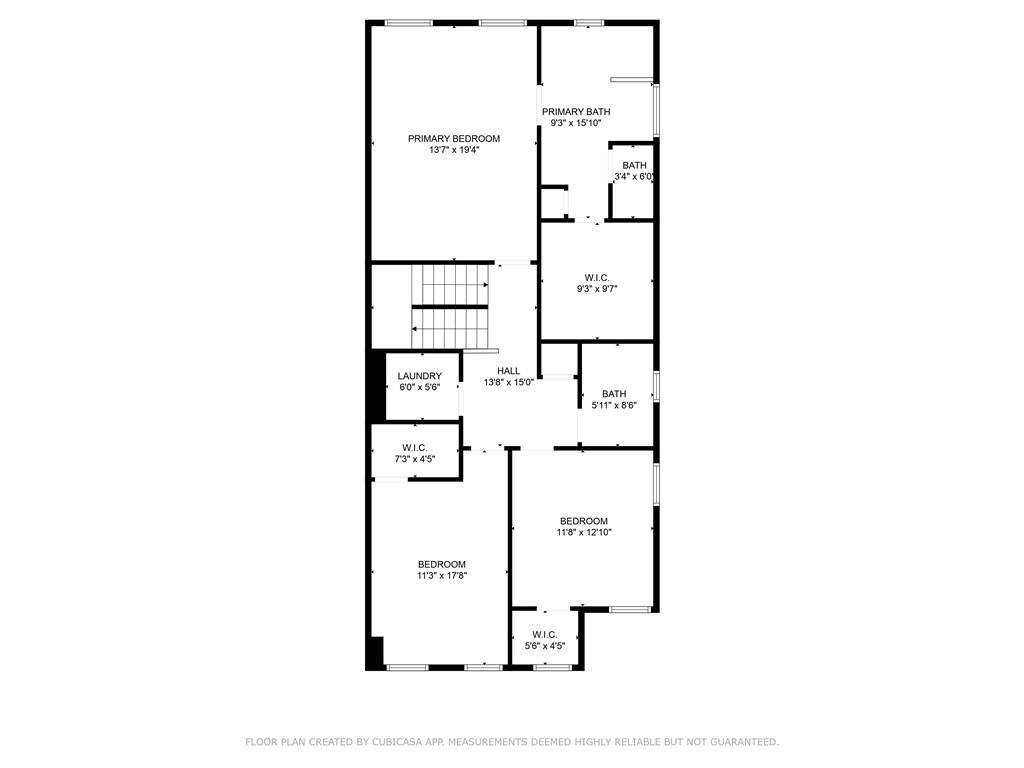
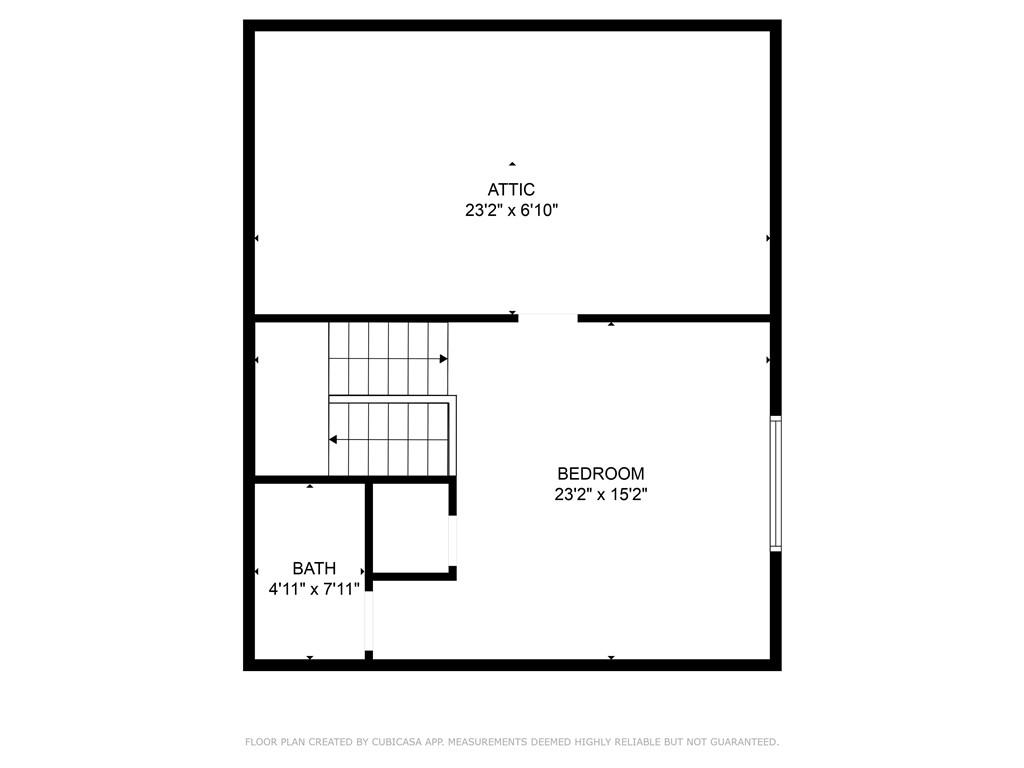
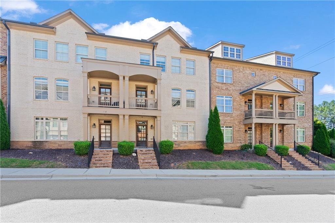
 MLS# 409521161
MLS# 409521161 