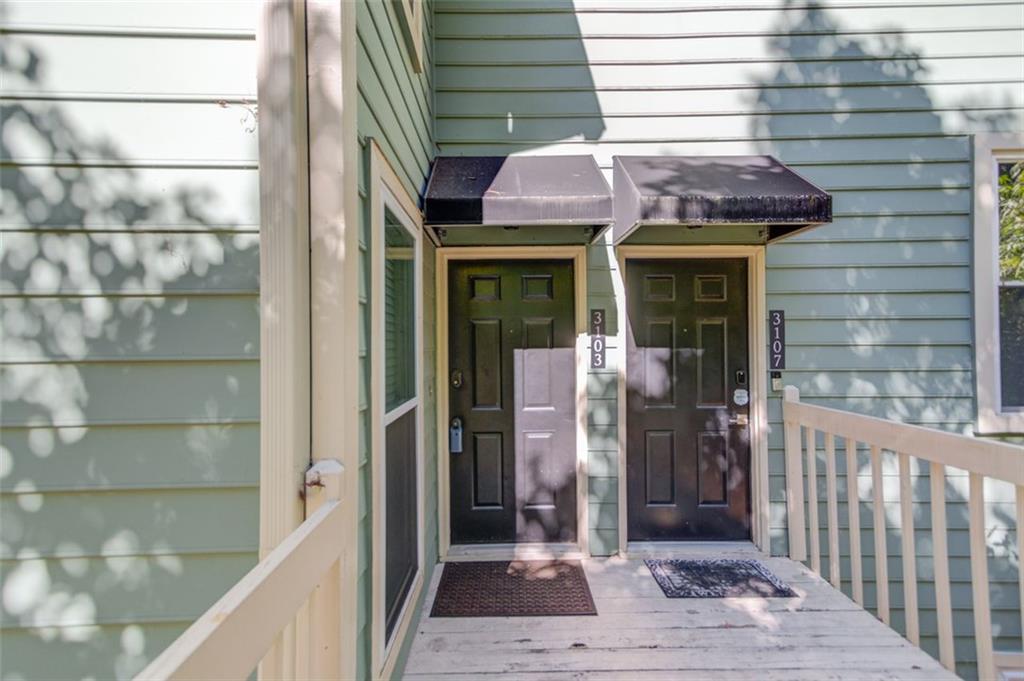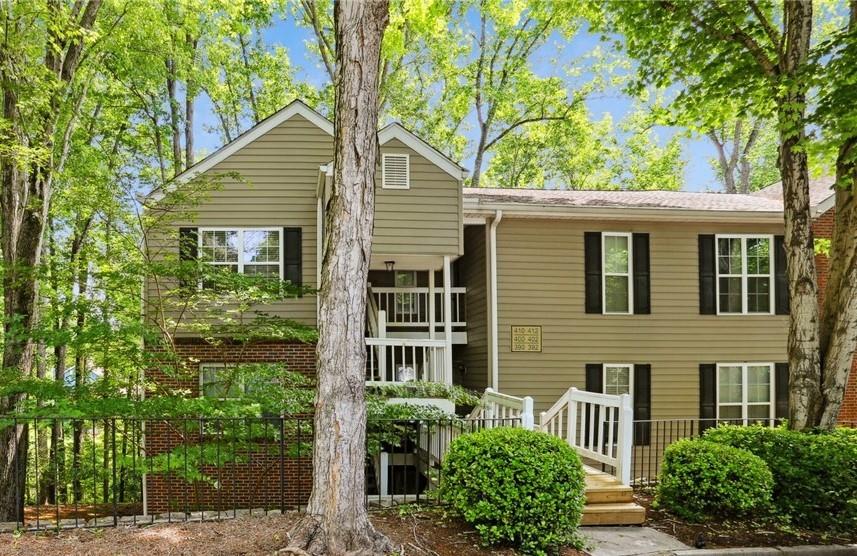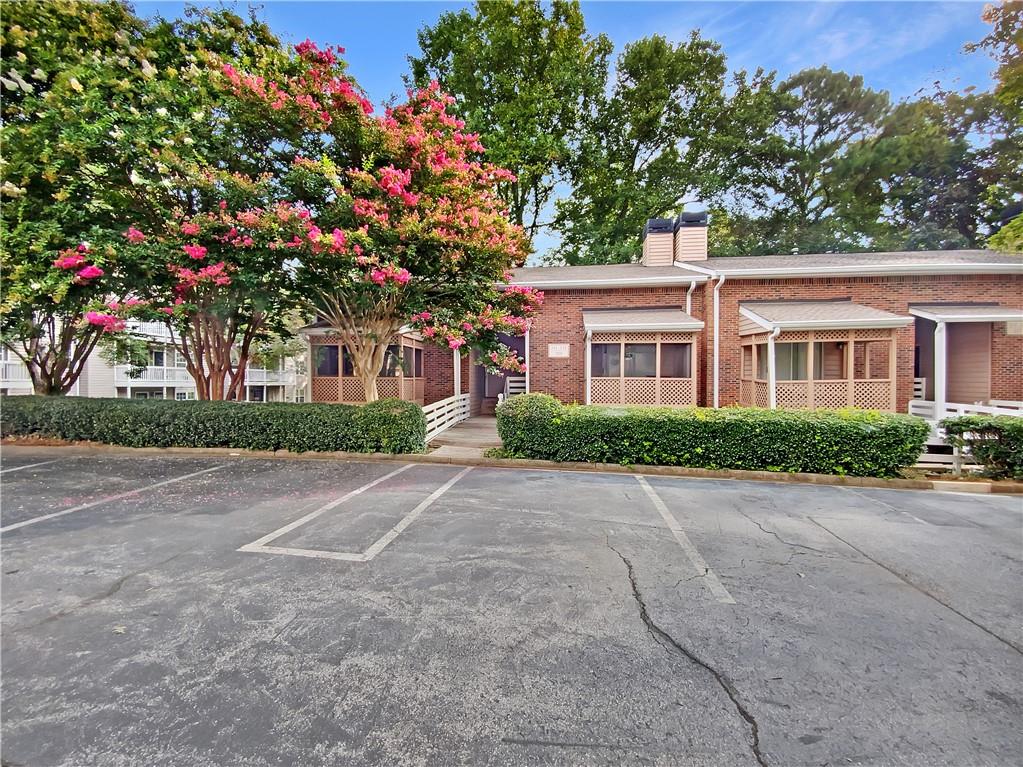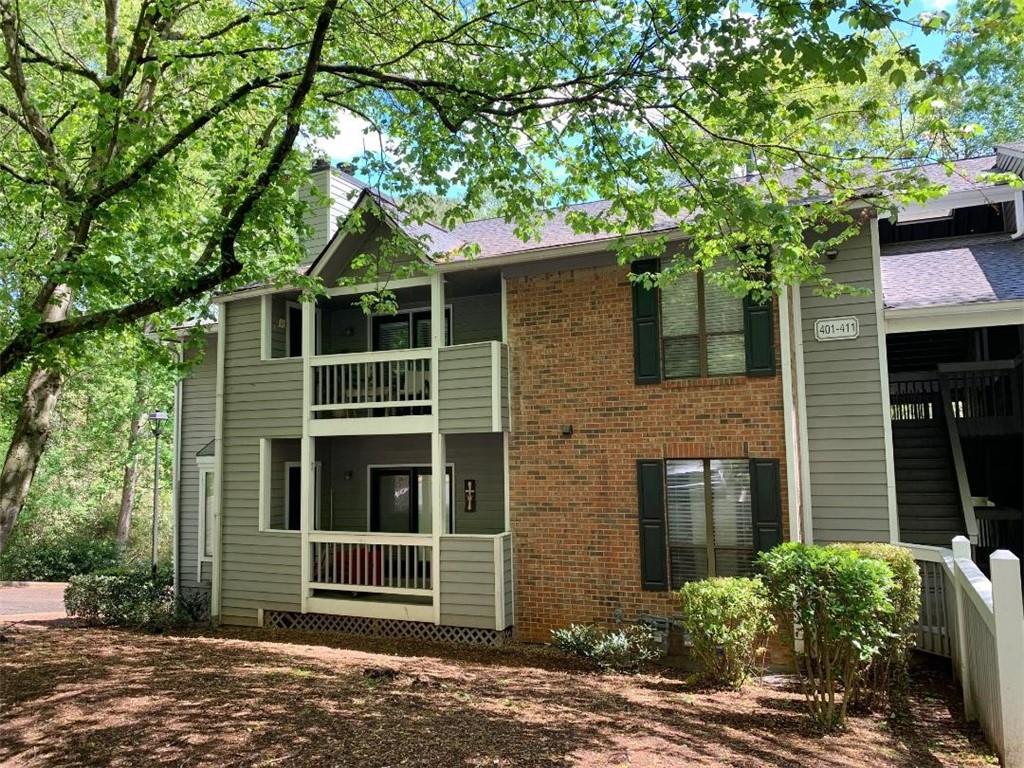3001 Canyon Point Circle Roswell GA 30076, MLS# 407221397
Roswell, GA 30076
- 2Beds
- 2Full Baths
- N/AHalf Baths
- N/A SqFt
- 1986Year Built
- 0.03Acres
- MLS# 407221397
- Residential
- Condominium
- Active
- Approx Time on Market1 month, 12 days
- AreaN/A
- CountyFulton - GA
- Subdivision Canyon Point
Overview
Great Opportunity to Live in the Sought After Condo Community of Canyon Point! This Walk-in Level Unit Offers Stepless Entry Throughout the Home and is Just Minutes to the Walking Trails Along the Chattahoochee River, Shopping, Dining and Entertainment. This Bright Open Floorplan Has New Gorgeous Floors and Fresh Paint! Enjoy Morning Coffee in the Spacious Tiled Sunroom or on the Front Patio! Large Family Room w/Custom Fireplace! Dining Area w/Wainscoting and Chandelier! Chef's Kitchen with Custom Cabinets, All Black Appliances, Tray Ceiling and Fan! Washer and Dryer Included! Two Separate Suites w/Walk-in Closets!
Association Fees / Info
Hoa: Yes
Hoa Fees Frequency: Monthly
Hoa Fees: 445
Community Features: Dog Park, Homeowners Assoc, Near Trails/Greenway, Pool, Sidewalks, Street Lights, Tennis Court(s)
Association Fee Includes: Maintenance Grounds, Maintenance Structure, Reserve Fund, Termite, Trash, Water
Bathroom Info
Main Bathroom Level: 2
Total Baths: 2.00
Fullbaths: 2
Room Bedroom Features: Master on Main, Roommate Floor Plan
Bedroom Info
Beds: 2
Building Info
Habitable Residence: No
Business Info
Equipment: None
Exterior Features
Fence: None
Patio and Porch: Patio
Exterior Features: Private Entrance, Storage
Road Surface Type: Paved
Pool Private: No
County: Fulton - GA
Acres: 0.03
Pool Desc: None
Fees / Restrictions
Financial
Original Price: $264,900
Owner Financing: No
Garage / Parking
Parking Features: Kitchen Level, Parking Lot
Green / Env Info
Green Energy Generation: None
Handicap
Accessibility Features: None
Interior Features
Security Ftr: Smoke Detector(s)
Fireplace Features: Family Room, Gas Log
Levels: One
Appliances: Dishwasher, Disposal, Dryer, Gas Range, Microwave, Refrigerator
Laundry Features: Laundry Room, Main Level
Interior Features: Double Vanity, High Speed Internet, Walk-In Closet(s), Other
Flooring: Ceramic Tile, Other
Spa Features: None
Lot Info
Lot Size Source: Public Records
Lot Features: Level, Private
Misc
Property Attached: Yes
Home Warranty: No
Open House
Other
Other Structures: None
Property Info
Construction Materials: Vinyl Siding
Year Built: 1,986
Property Condition: Resale
Roof: Composition
Property Type: Residential Attached
Style: Other
Rental Info
Land Lease: No
Room Info
Kitchen Features: Cabinets White, Pantry
Room Master Bathroom Features: Double Vanity,Tub/Shower Combo
Room Dining Room Features: Open Concept
Special Features
Green Features: None
Special Listing Conditions: None
Special Circumstances: None
Sqft Info
Building Area Total: 1360
Building Area Source: Public Records
Tax Info
Tax Amount Annual: 2941
Tax Year: 2,023
Tax Parcel Letter: 12-2683-0674-080-2
Unit Info
Num Units In Community: 1
Utilities / Hvac
Cool System: Ceiling Fan(s), Central Air
Electric: 110 Volts
Heating: Central, Natural Gas
Utilities: Cable Available, Electricity Available, Natural Gas Available, Phone Available, Sewer Available, Underground Utilities, Water Available
Sewer: Public Sewer
Waterfront / Water
Water Body Name: None
Water Source: Public
Waterfront Features: None
Directions
GPS FriendlyListing Provided courtesy of Harry Norman Realtors
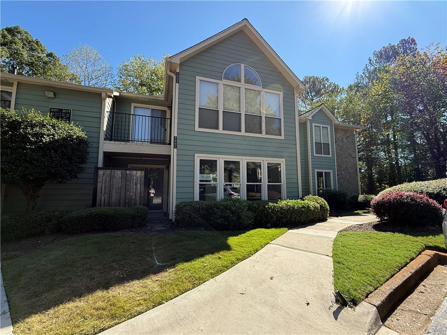
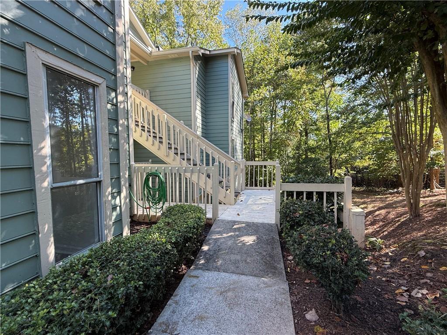
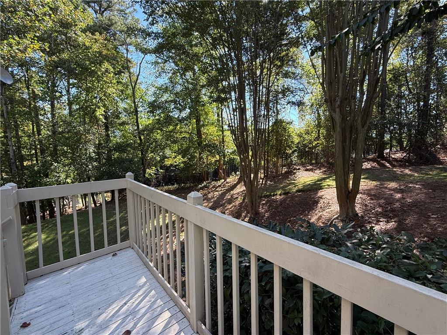
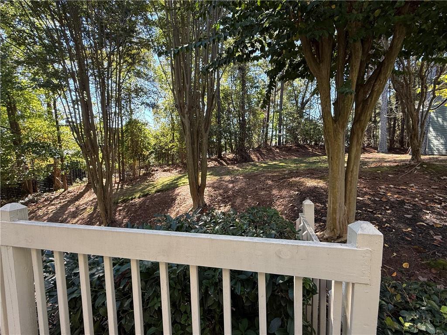
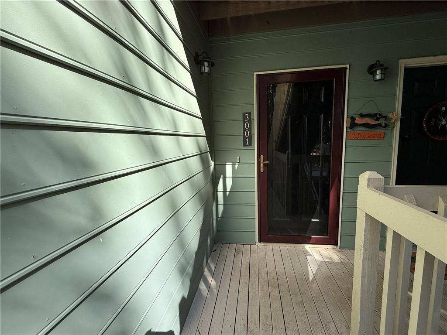
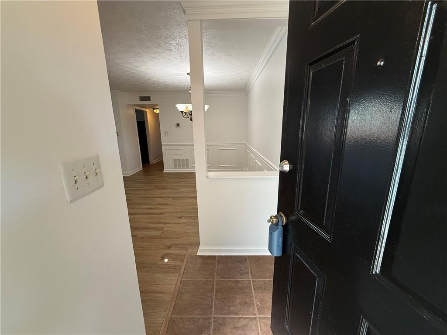
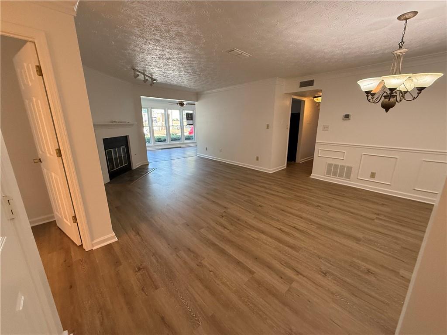
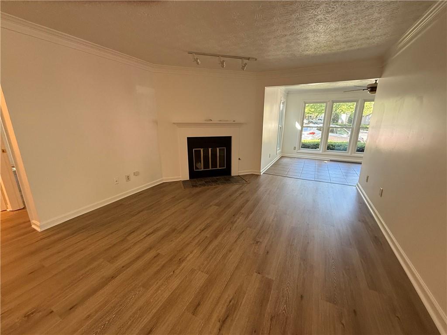
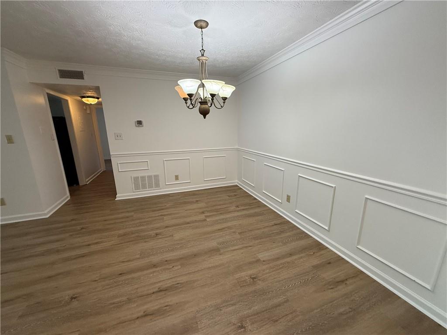
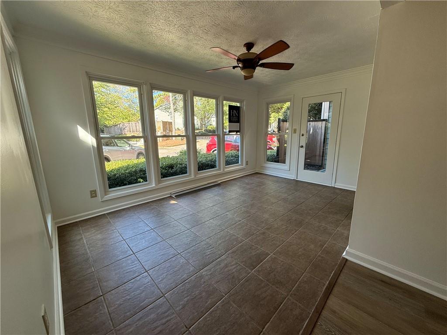
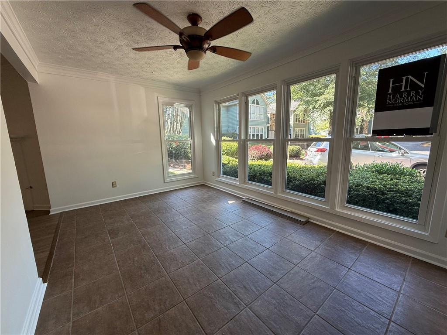
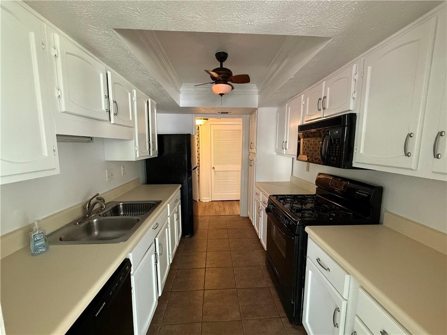
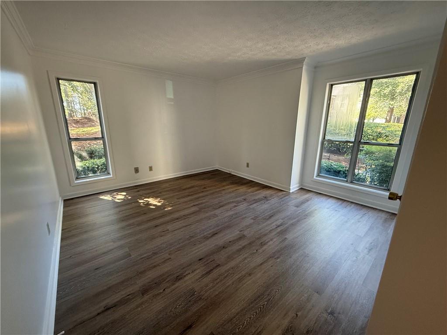
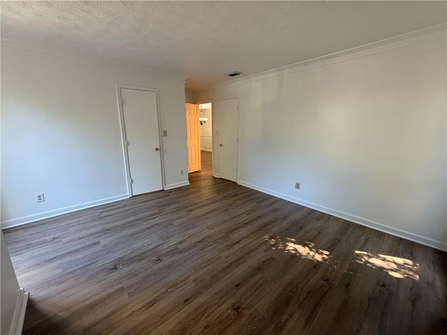
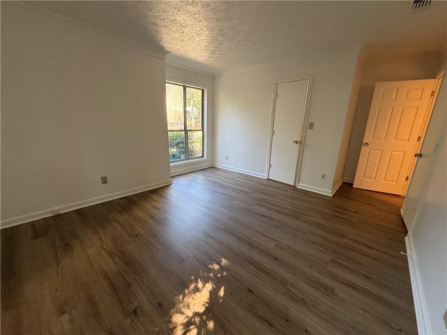
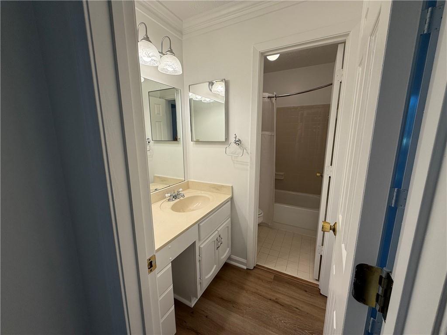
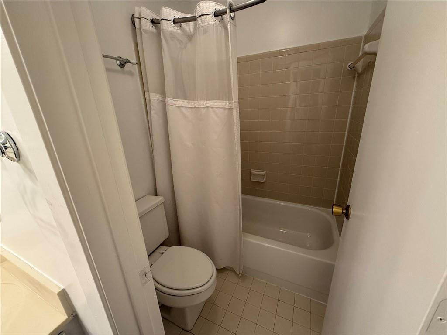
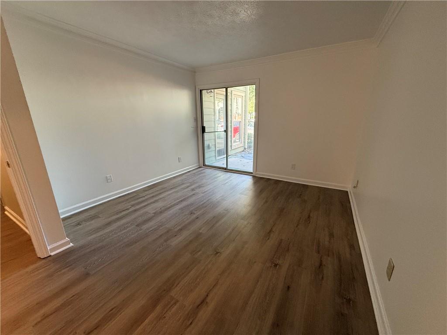
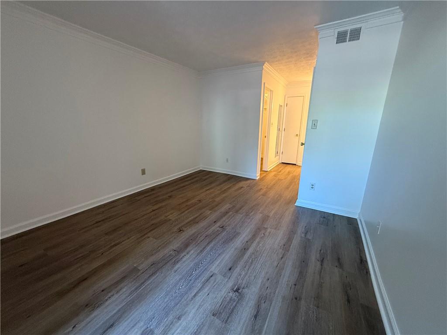
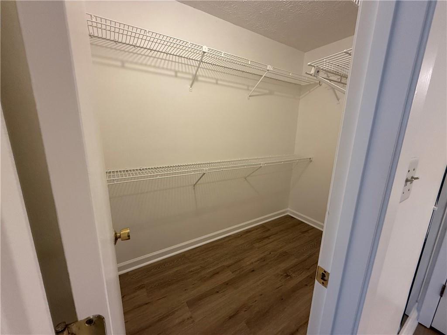
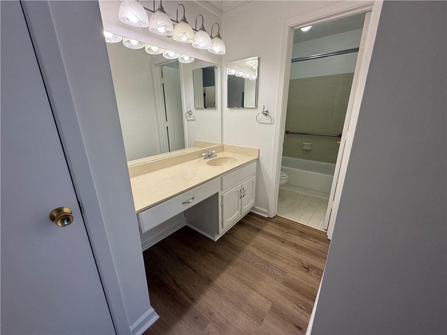
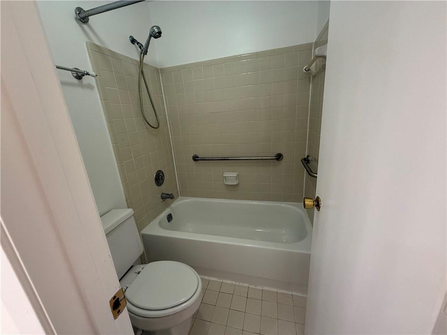
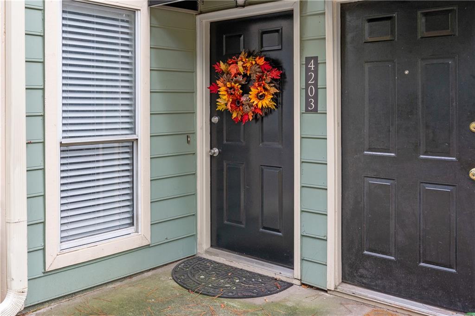
 MLS# 410995702
MLS# 410995702 