3001 Saratoga Sky Way Bethlehem GA 30620, MLS# 398879963
Bethlehem, GA 30620
- 7Beds
- 5Full Baths
- N/AHalf Baths
- N/A SqFt
- 2017Year Built
- 0.29Acres
- MLS# 398879963
- Residential
- Single Family Residence
- Active
- Approx Time on Market3 months, 10 days
- AreaN/A
- CountyGwinnett - GA
- Subdivision Berry Springs
Overview
***Discover your new home! This modern 5 BEDROOMS and 7 BATHROOMS, COMPLETELY REMODELED, is like new, EVERYTHING IS NEW, except the foundation, it is perfect for families looking for comfort and style. PLUS A COMPLETE BASEMENT WITH KITCHEN AND APPLIANCES.****Located in a PRIVILEGED AREA, just 10 minutes from downtown BETHLEHEM, 5 minutes from SHOPPING CENTERS, SUPERMARKETS and with highly rated schools (9/10), this property is ideal for your children.*******ENJOY a large FENCED BACK YARD, perfect for placing a pool or just relaxing outdoors, PLUS IT CARRIES AN APPRECIATION OF 30K.The SELLER is MOTIVATED and open to negotiate, giving you an excellent opportunity to make a good offer.*******IT COMBINES MODERNITY, FUNCTIONALITY AND AN UNBEATABLE LOCATION. COME SEE IT AND FALL IN LOVE WITH IT!*************
Association Fees / Info
Hoa: Yes
Hoa Fees Frequency: Annually
Hoa Fees: 850
Community Features: None
Hoa Fees Frequency: Annually
Bathroom Info
Main Bathroom Level: 1
Total Baths: 5.00
Fullbaths: 5
Room Bedroom Features: Double Master Bedroom, Oversized Master, Sitting Room
Bedroom Info
Beds: 7
Building Info
Habitable Residence: No
Business Info
Equipment: None
Exterior Features
Fence: Back Yard, Fenced, Wood
Patio and Porch: Covered, Deck, Front Porch
Exterior Features: Garden, Private Entrance, Private Yard
Road Surface Type: Asphalt
Pool Private: No
County: Gwinnett - GA
Acres: 0.29
Pool Desc: None
Fees / Restrictions
Financial
Original Price: $600,000
Owner Financing: No
Garage / Parking
Parking Features: Garage
Green / Env Info
Green Energy Generation: None
Handicap
Accessibility Features: None
Interior Features
Security Ftr: Smoke Detector(s)
Fireplace Features: Family Room
Levels: Three Or More
Appliances: Dishwasher, Gas Oven, Gas Range, Microwave, Refrigerator
Laundry Features: Laundry Room, Main Level
Interior Features: Disappearing Attic Stairs, Double Vanity, Entrance Foyer, High Ceilings 9 ft Main, High Ceilings 9 ft Upper
Flooring: Carpet, Ceramic Tile, Hardwood
Spa Features: None
Lot Info
Lot Size Source: Public Records
Lot Features: Back Yard, Front Yard
Lot Size: x
Misc
Property Attached: No
Home Warranty: No
Open House
Other
Other Structures: None
Property Info
Construction Materials: Brick 4 Sides, Cement Siding, Stone
Year Built: 2,017
Property Condition: Resale
Roof: Composition, Shingle
Property Type: Residential Detached
Style: Traditional
Rental Info
Land Lease: No
Room Info
Kitchen Features: Breakfast Bar, Breakfast Room, Country Kitchen, Kitchen Island, Pantry, Second Kitchen
Room Master Bathroom Features: Separate His/Hers,Separate Tub/Shower
Room Dining Room Features: Great Room,Open Concept
Special Features
Green Features: None
Special Listing Conditions: None
Special Circumstances: None
Sqft Info
Building Area Total: 3759
Building Area Source: Public Records
Tax Info
Tax Amount Annual: 8612
Tax Year: 2,023
Tax Parcel Letter: R5344-117
Unit Info
Utilities / Hvac
Cool System: Ceiling Fan(s), Central Air
Electric: 220 Volts
Heating: Central, Forced Air
Utilities: Cable Available, Electricity Available, Natural Gas Available, Sewer Available
Sewer: Public Sewer
Waterfront / Water
Water Body Name: None
Water Source: Public
Waterfront Features: None
Directions
GPSListing Provided courtesy of Exp Realty, Llc.
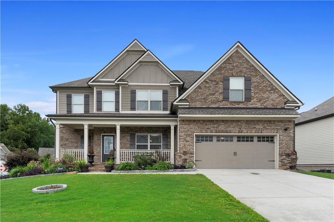
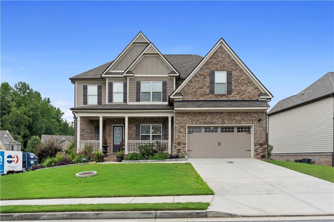
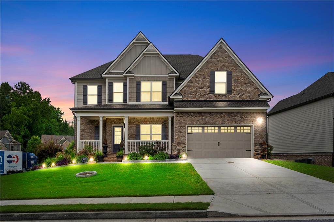
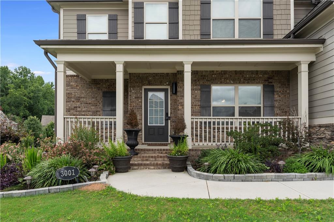
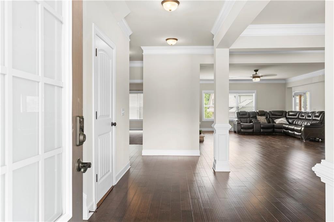
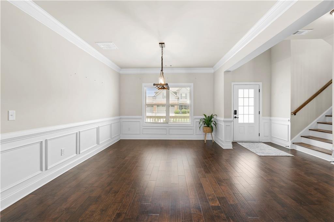
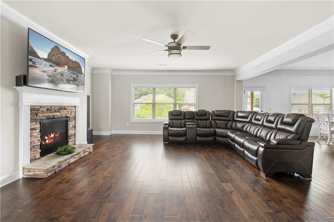
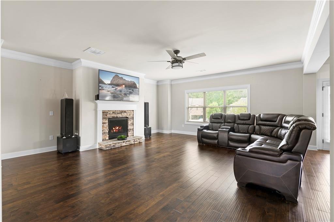
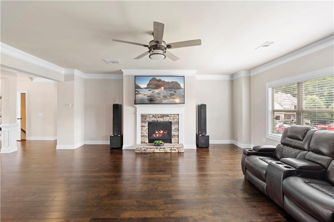
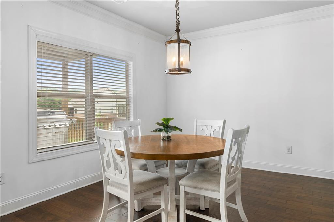
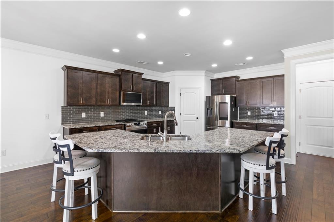
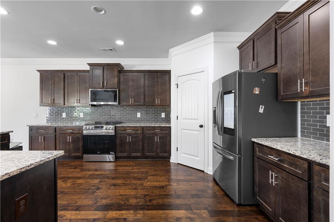
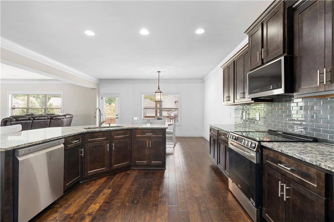
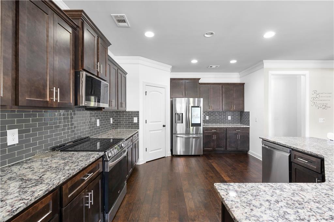
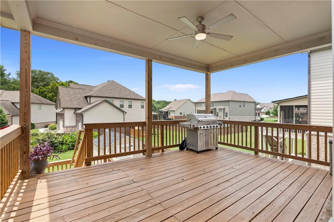
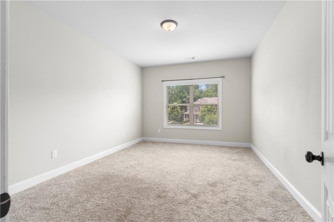
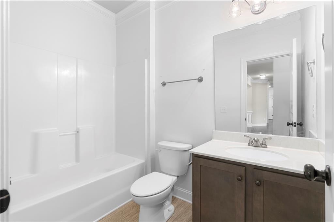
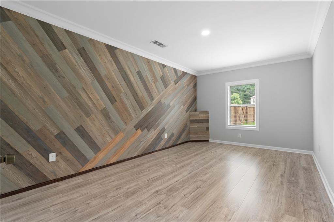
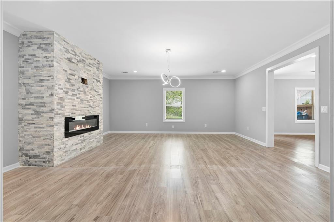
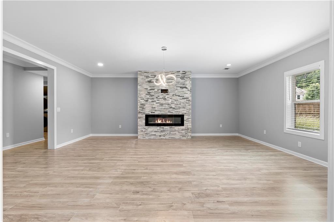
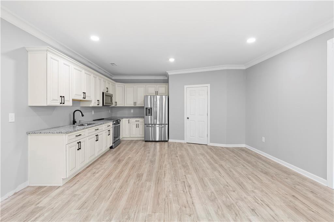
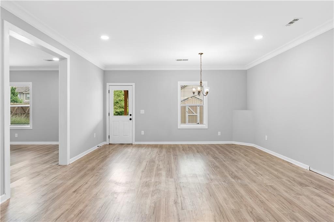
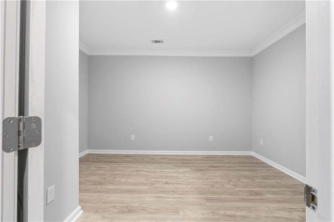
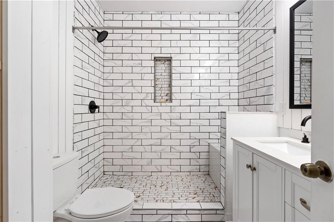
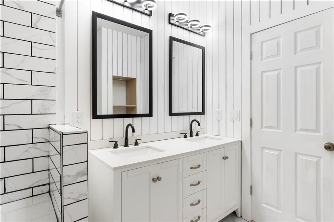
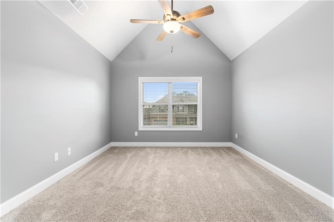
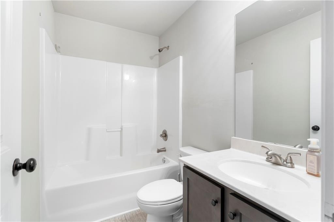
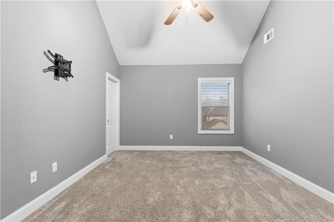
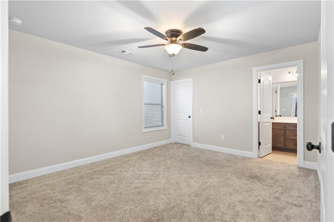
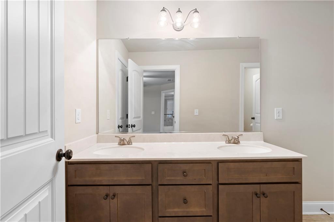
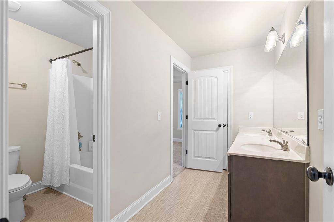
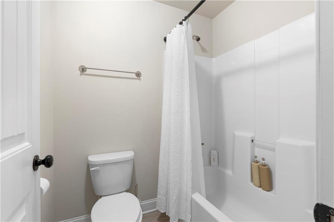
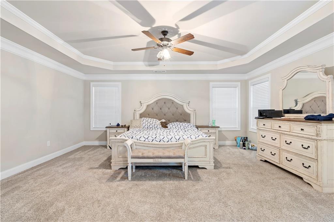
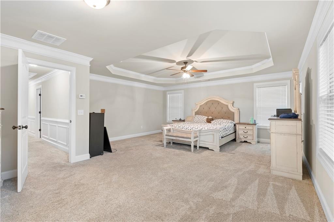
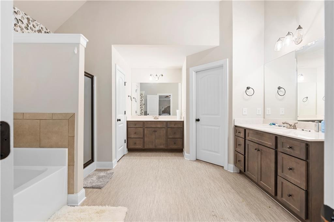
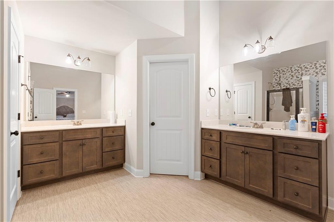
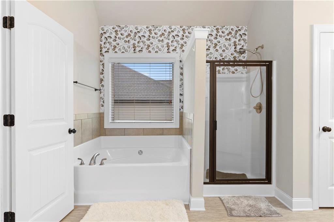
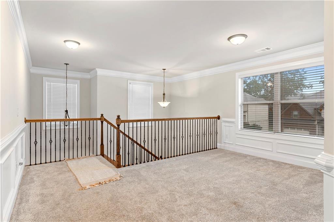
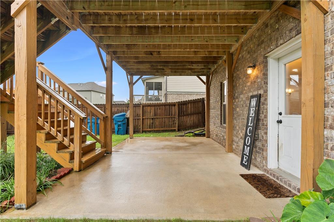
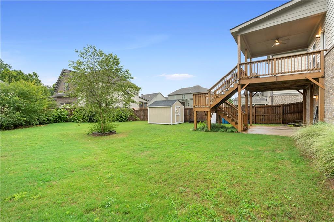
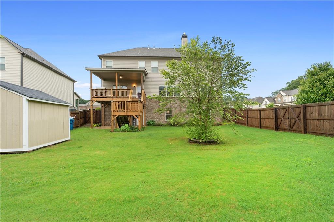
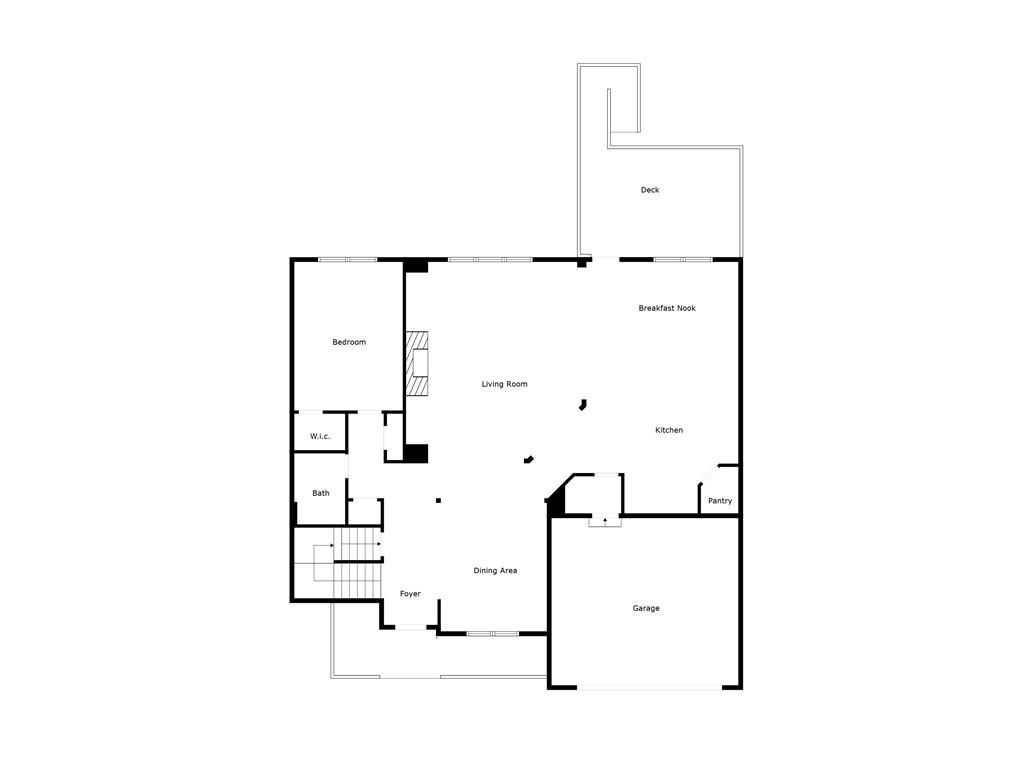
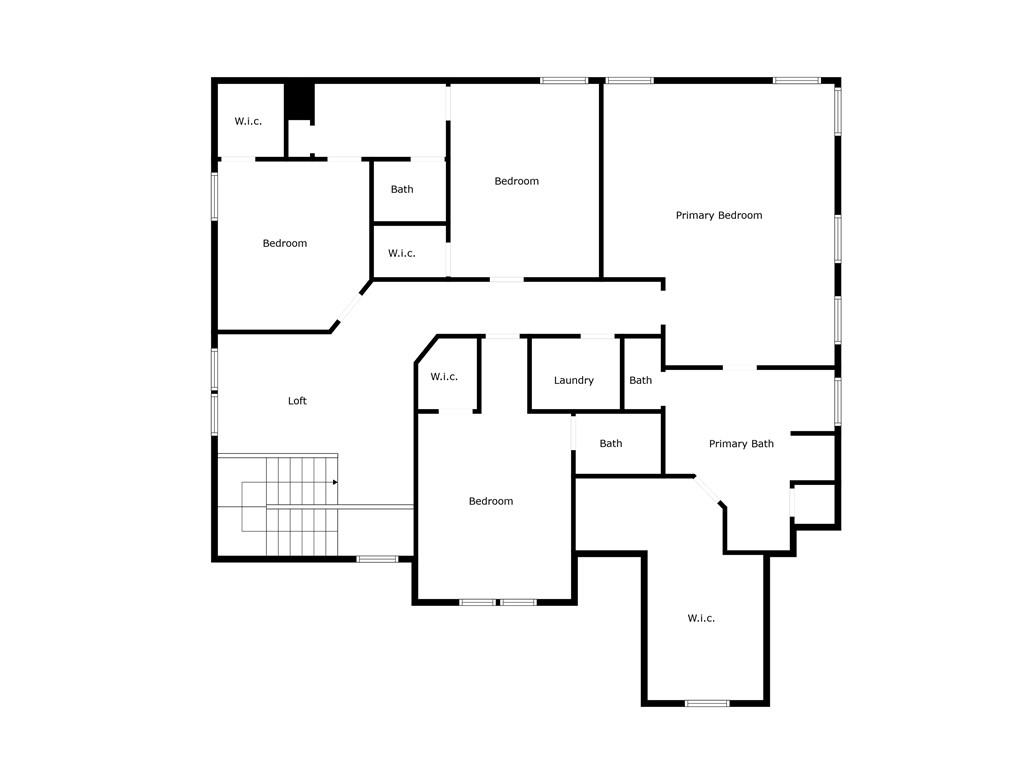
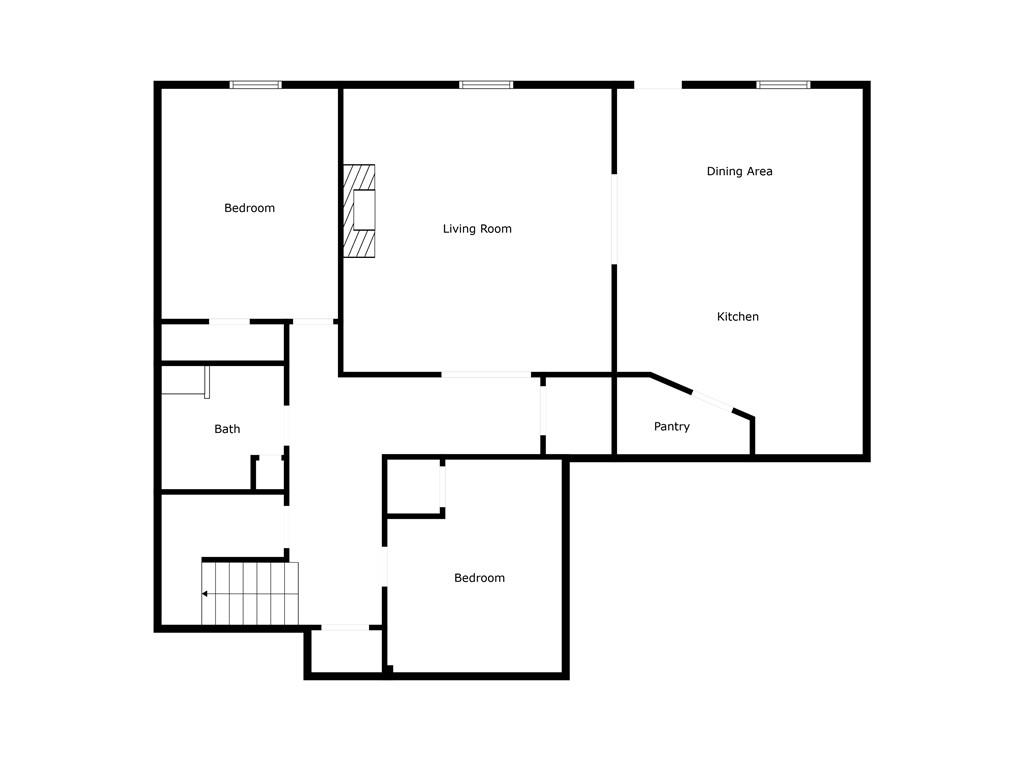
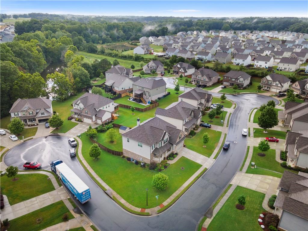
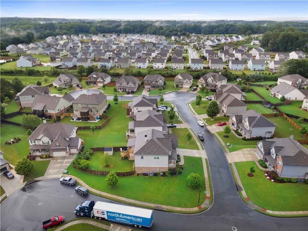
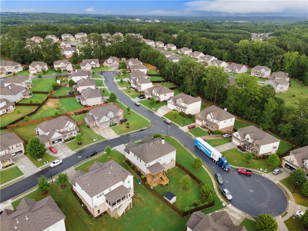
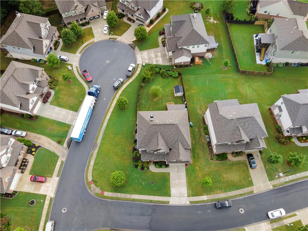
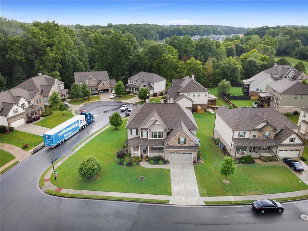
 Listings identified with the FMLS IDX logo come from
FMLS and are held by brokerage firms other than the owner of this website. The
listing brokerage is identified in any listing details. Information is deemed reliable
but is not guaranteed. If you believe any FMLS listing contains material that
infringes your copyrighted work please
Listings identified with the FMLS IDX logo come from
FMLS and are held by brokerage firms other than the owner of this website. The
listing brokerage is identified in any listing details. Information is deemed reliable
but is not guaranteed. If you believe any FMLS listing contains material that
infringes your copyrighted work please