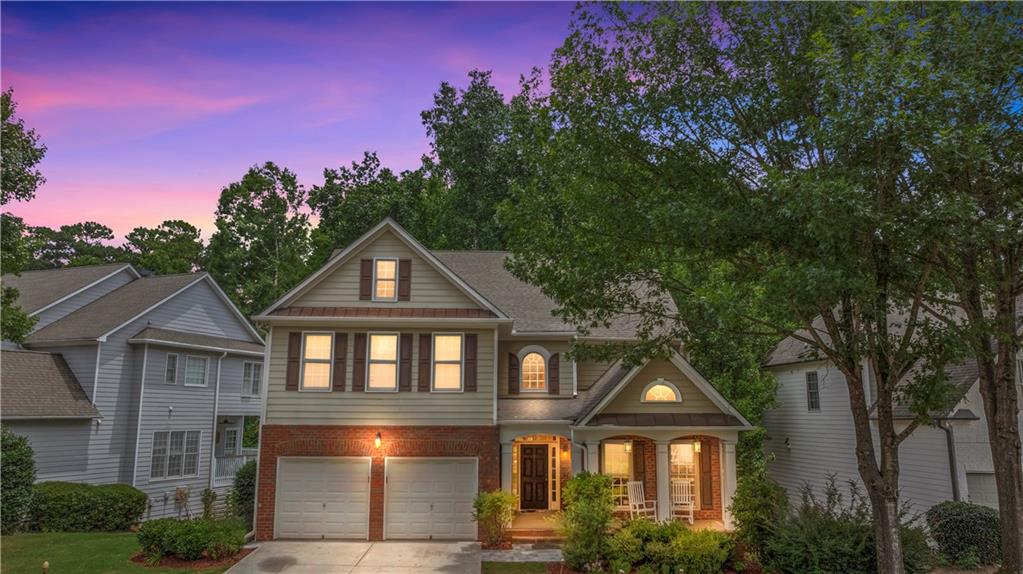3009 Saint Andrews Way Marietta GA 30062, MLS# 389242317
Marietta, GA 30062
- 4Beds
- 4Full Baths
- 1Half Baths
- N/A SqFt
- 1972Year Built
- 0.25Acres
- MLS# 389242317
- Residential
- Single Family Residence
- Active
- Approx Time on Market4 months, 22 days
- AreaN/A
- CountyCobb - GA
- Subdivision Ashford Pines
Overview
Welcome to this exquisite 4-bedroom, 5-bathroom remodeled home that offers a perfect combination of modern luxury and classic charm. This two-story home features a spacious open floor plan, with a cozy fireplace as the focal point of the living area, creating a warm and inviting atmosphere for gatherings and relaxation. The kitchen is a chef's dream, boasting high-end appliances, custom cabinetry, bay window and sleek countertops. Adjacent to the kitchen is the dining area, perfect for enjoying meals with family and friends. The master suite has a walkin closet inside of the bathroom which also has a double vanity. This home has double garage and a stairway that leads to a bonus room on the upper level. Outside, the front yard is beautifully landscaped, enhancing the curb appeal of the home. The back yard offers a private oasis with a spacious patio area, ideal for outdoor entertaining and relaxation. The highlight of this home is the huge bonus room, offering endless possibilities for customization to suit your lifestyle. Located in a desirable neighborhood, this home is surrounded by great schools, top-rated restaurants, and a nearby hospital, providing convenience and peace of mind for you and your family. Whether you're looking for a quiet retreat or a space to entertain, this remodeled home offers the perfect blend of luxury and functionality in an unbeatable location.
Association Fees / Info
Hoa: No
Community Features: None
Bathroom Info
Main Bathroom Level: 1
Halfbaths: 1
Total Baths: 5.00
Fullbaths: 4
Room Bedroom Features: Master on Main
Bedroom Info
Beds: 4
Building Info
Habitable Residence: No
Business Info
Equipment: None
Exterior Features
Fence: Chain Link
Patio and Porch: Front Porch, Patio
Exterior Features: Storage
Road Surface Type: Asphalt
Pool Private: No
County: Cobb - GA
Acres: 0.25
Pool Desc: None
Fees / Restrictions
Financial
Original Price: $739,000
Owner Financing: No
Garage / Parking
Parking Features: Driveway, Garage, Garage Door Opener, Garage Faces Side, Kitchen Level
Green / Env Info
Green Energy Generation: None
Handicap
Accessibility Features: None
Interior Features
Security Ftr: Fire Alarm, Smoke Detector(s)
Fireplace Features: Brick, Family Room
Levels: Two
Appliances: Dishwasher, Gas Oven, Gas Range, Gas Water Heater, Range Hood, Self Cleaning Oven
Laundry Features: Electric Dryer Hookup, Gas Dryer Hookup, Laundry Closet, Main Level
Interior Features: Entrance Foyer, Recessed Lighting, Walk-In Closet(s)
Flooring: Carpet, Hardwood, Other
Spa Features: None
Lot Info
Lot Size Source: Public Records
Lot Features: Back Yard, Front Yard, Landscaped
Lot Size: 100 x 108
Misc
Property Attached: No
Home Warranty: No
Open House
Other
Other Structures: Shed(s)
Property Info
Construction Materials: Lap Siding
Year Built: 1,972
Property Condition: Updated/Remodeled
Roof: Composition
Property Type: Residential Detached
Style: Traditional
Rental Info
Land Lease: No
Room Info
Kitchen Features: Cabinets White, Eat-in Kitchen, Other Surface Counters, Pantry, View to Family Room, Other
Room Master Bathroom Features: Double Vanity,Tub/Shower Combo
Room Dining Room Features: Open Concept,Other
Special Features
Green Features: None
Special Listing Conditions: None
Special Circumstances: None
Sqft Info
Building Area Total: 2872
Building Area Source: Public Records
Tax Info
Tax Amount Annual: 616
Tax Year: 2,023
Tax Parcel Letter: 16-0530-0-048-0
Unit Info
Utilities / Hvac
Cool System: Ceiling Fan(s), Central Air
Electric: None
Heating: Central, Other
Utilities: Cable Available, Electricity Available, Natural Gas Available, Phone Available, Sewer Available, Underground Utilities, Water Available
Sewer: Public Sewer
Waterfront / Water
Water Body Name: None
Water Source: Public
Waterfront Features: None
Directions
USE GPSListing Provided courtesy of Virtual Properties Realty.com
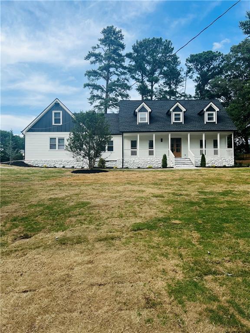
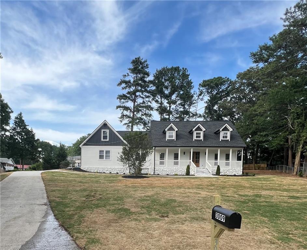
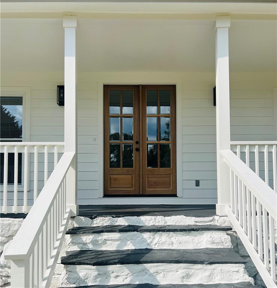
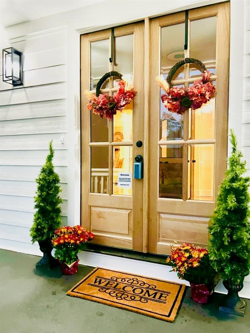
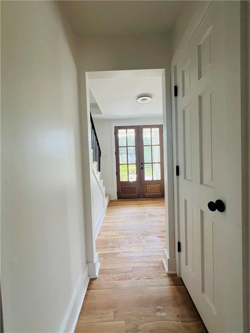
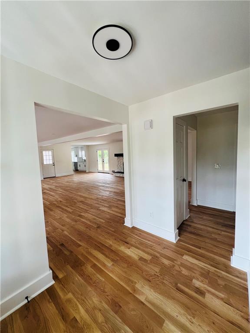
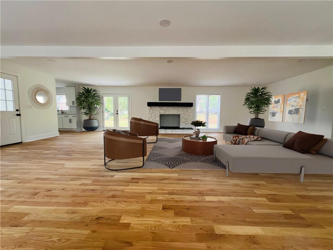
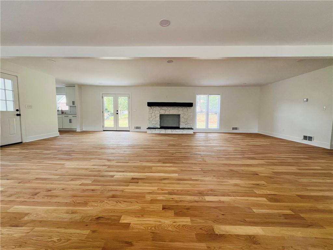
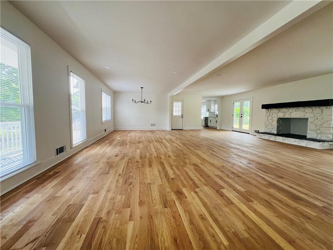
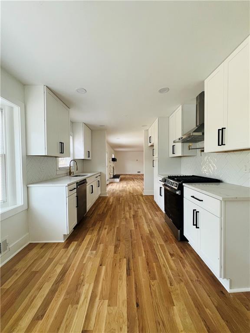
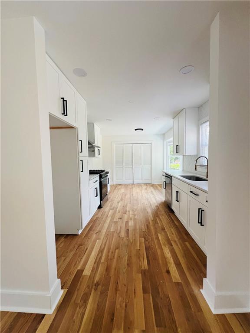
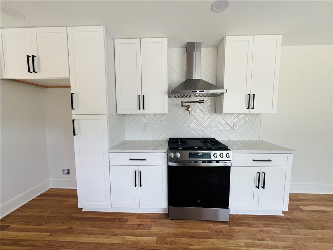
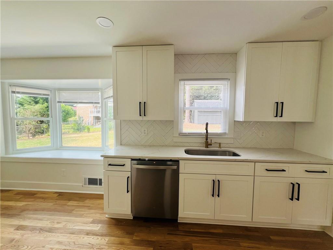
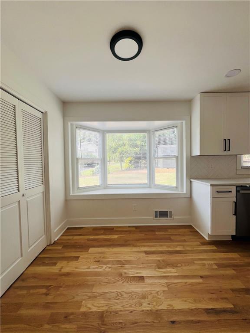
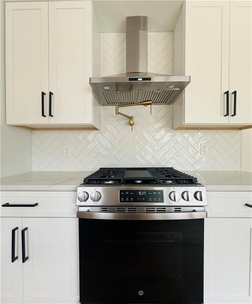
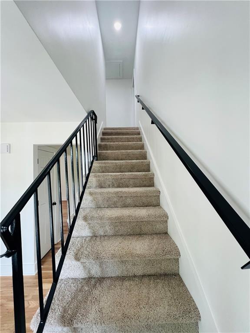
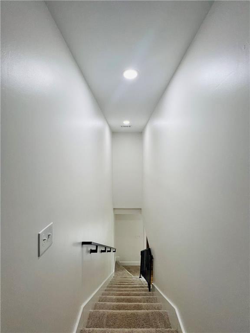
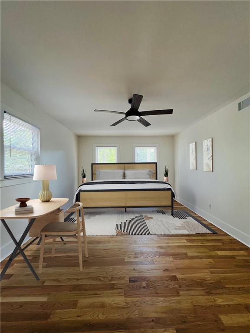
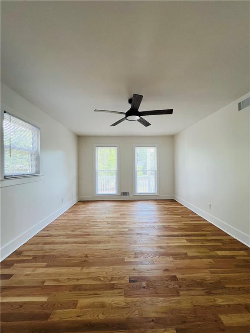
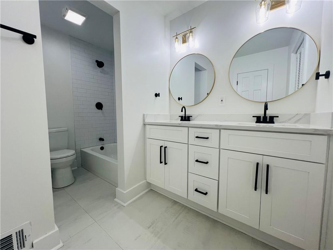
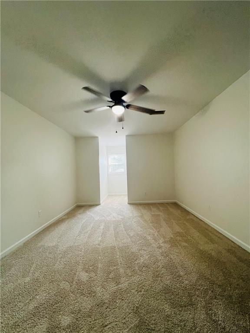
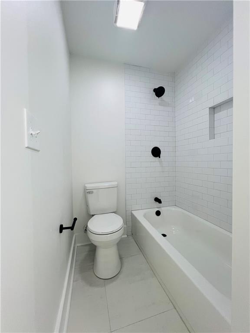
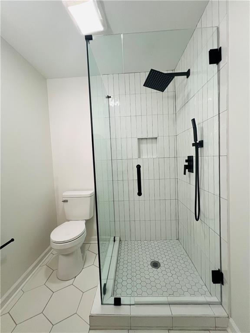
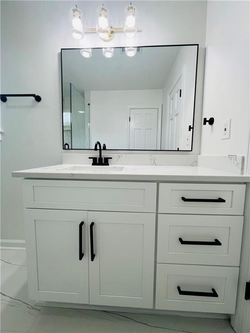
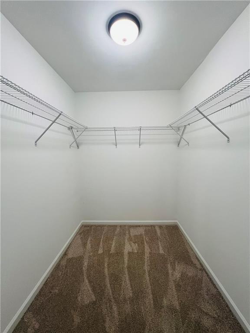
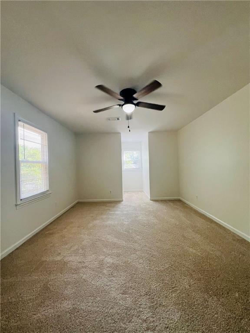
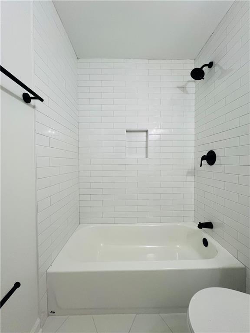
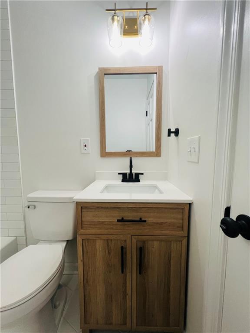
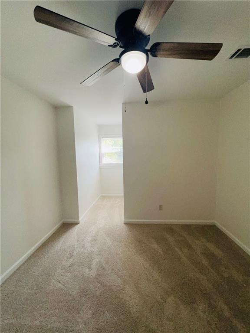
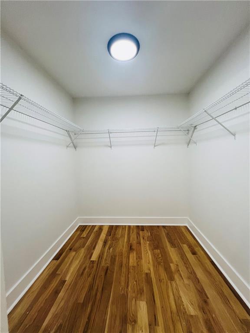
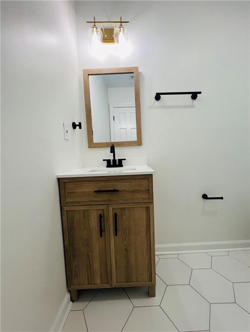
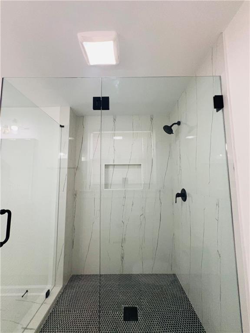
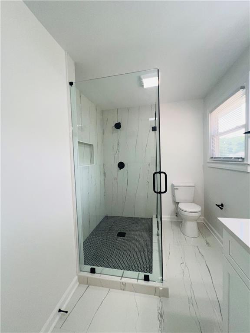
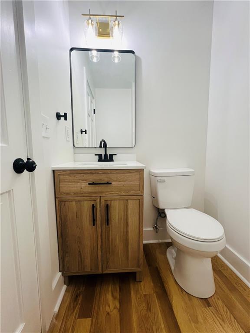
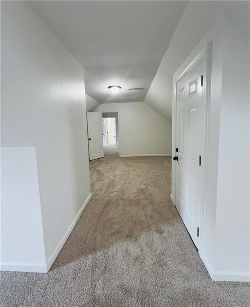
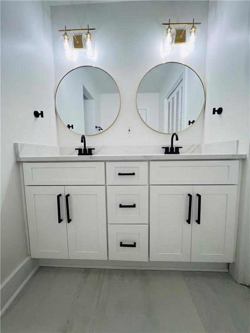
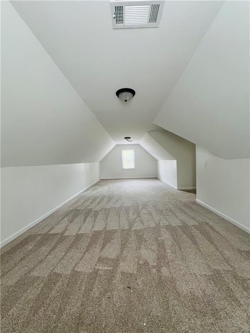
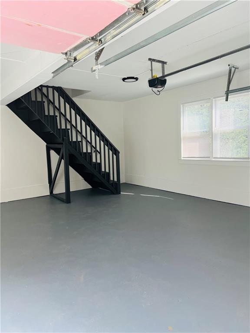
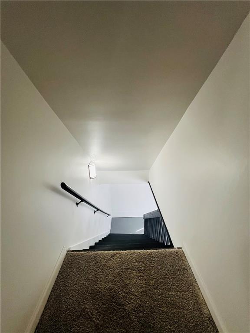
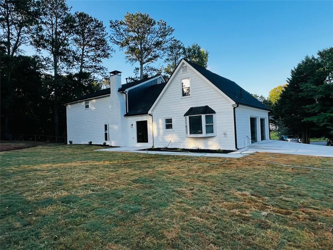
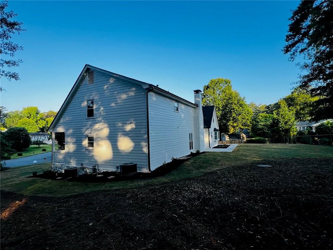
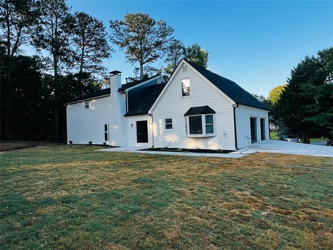
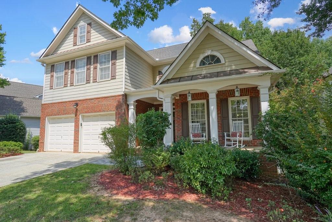
 MLS# 403178422
MLS# 403178422 