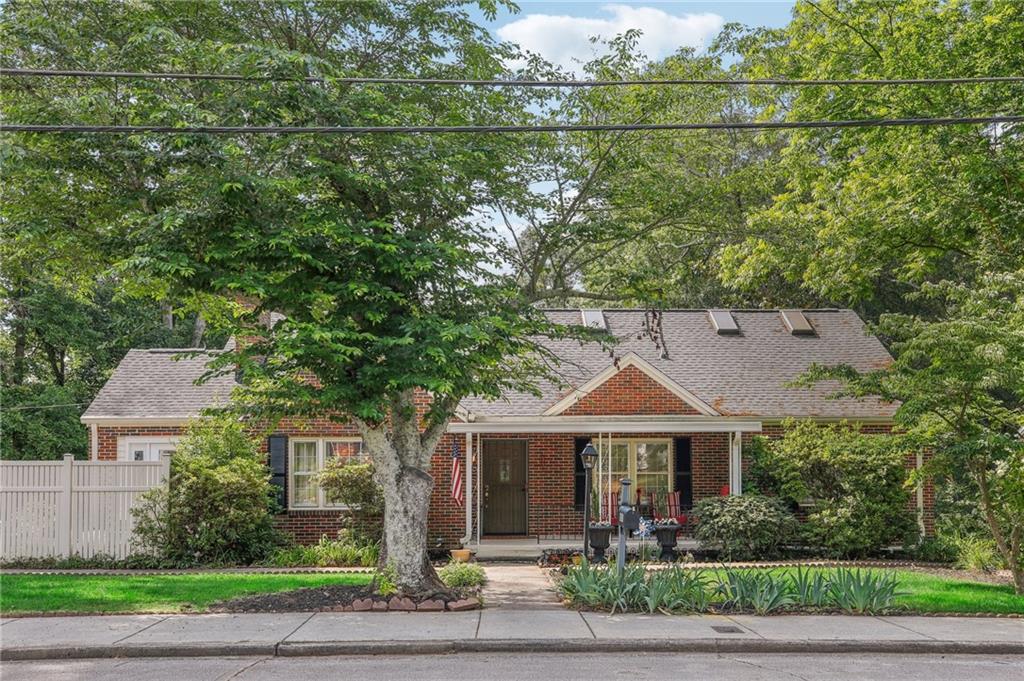3014 Chattahoochee Trace Gainesville GA 30506, MLS# 390423691
Gainesville, GA 30506
- 5Beds
- 4Full Baths
- 1Half Baths
- N/A SqFt
- 2005Year Built
- 0.50Acres
- MLS# 390423691
- Residential
- Single Family Residence
- Active
- Approx Time on Market2 months, 25 days
- AreaN/A
- CountyHall - GA
- Subdivision Chattahoochee Estates West
Overview
Built to last and beautifully updated two-story home located in the sought-after Chattahoochee Estates West! The main level offers a separate dining room with coffered ceiling, inviting living room filled with natural light and adorned with exquisite stone fireplace with gas logs. The updated and breathtaking kitchen features a spacious breakfast area with a lovely view of the back deck, beautiful tile backsplash, stunning granite countertops, and stainless professional grade appliances. From the kitchen, you will enjoy a peaceful view into the intimate sun filled keeping room with beamed cathedral ceiling and stone fireplace with gas logs. This home was built for entertaining family and friends. With access from the kitchen, the back deck is ideal for hosting and the perfect place for an outdoor living space with seasonal views of Lake Knickerbocker. Primary suite with ensuite offering double vanity, separate shower, jetted tub and walk in closet. Upstairs you will find 3 additional bedrooms, 2 baths and a bonus room. The fully finished terrace level offers an additional family room, bedroom with full bath, home gym, office, storm shelter, and an abundance of storage space. Step outside the terrace level onto the screened porch for peace and reflection which leads out to the beautifully maintained back yard. Chattahoochee Estates West is a well-kept and charming neighborhood. Located less than 3 miles of the premier 183-acre Chattahoochee Golf Course and Golf Club as well as Chattahoochee Country Club offering optional membership including golf, marina, pool, tennis, gym, and dining. Convenient to downtown Gainesville where you will find dining, retail, parks, churches, and Northeast Georgia Medical Center.
Association Fees / Info
Hoa: Yes
Hoa Fees Frequency: Annually
Hoa Fees: 150
Community Features: Homeowners Assoc, Near Schools, Near Shopping, Street Lights
Association Fee Includes: Maintenance Grounds
Bathroom Info
Main Bathroom Level: 1
Halfbaths: 1
Total Baths: 5.00
Fullbaths: 4
Room Bedroom Features: Master on Main
Bedroom Info
Beds: 5
Building Info
Habitable Residence: No
Business Info
Equipment: Irrigation Equipment
Exterior Features
Fence: None
Patio and Porch: Covered, Deck, Front Porch
Exterior Features: Private Entrance
Road Surface Type: Asphalt, Paved
Pool Private: No
County: Hall - GA
Acres: 0.50
Pool Desc: None
Fees / Restrictions
Financial
Original Price: $749,000
Owner Financing: No
Garage / Parking
Parking Features: Attached, Garage, Garage Door Opener, Garage Faces Side, Kitchen Level
Green / Env Info
Green Energy Generation: None
Handicap
Accessibility Features: None
Interior Features
Security Ftr: Smoke Detector(s)
Fireplace Features: Family Room, Gas Log, Keeping Room, Masonry
Levels: Two
Appliances: Dishwasher, Disposal, Double Oven, Electric Water Heater, Gas Cooktop, Microwave, Range Hood, Refrigerator
Laundry Features: In Kitchen, Laundry Room, Main Level
Interior Features: Beamed Ceilings, Cathedral Ceiling(s), Coffered Ceiling(s), Crown Molding, Disappearing Attic Stairs, Double Vanity, Entrance Foyer, High Ceilings 9 ft Main, High Ceilings 10 ft Main, Tray Ceiling(s), Walk-In Closet(s)
Flooring: Carpet, Ceramic Tile, Hardwood
Spa Features: None
Lot Info
Lot Size Source: Public Records
Lot Features: Back Yard, Landscaped, Sloped, Sprinklers In Front, Sprinklers In Rear
Lot Size: 130x200x75x70x257
Misc
Property Attached: No
Home Warranty: No
Open House
Other
Other Structures: None
Property Info
Construction Materials: HardiPlank Type, Stone
Year Built: 2,005
Property Condition: Resale
Roof: Composition, Shingle
Property Type: Residential Detached
Style: Traditional
Rental Info
Land Lease: No
Room Info
Kitchen Features: Cabinets White, Eat-in Kitchen, Keeping Room, Kitchen Island, Pantry, Stone Counters
Room Master Bathroom Features: Double Vanity,Separate Tub/Shower,Vaulted Ceiling(
Room Dining Room Features: Separate Dining Room
Special Features
Green Features: None
Special Listing Conditions: None
Special Circumstances: None
Sqft Info
Building Area Total: 5046
Building Area Source: Owner
Tax Info
Tax Amount Annual: 875
Tax Year: 2,023
Tax Parcel Letter: 01-00107-01-079
Unit Info
Utilities / Hvac
Cool System: Ceiling Fan(s), Central Air, Electric, Zoned
Electric: 110 Volts, 220 Volts in Laundry
Heating: Central, Electric, Natural Gas
Utilities: Cable Available, Electricity Available, Natural Gas Available, Underground Utilities, Water Available
Sewer: Septic Tank
Waterfront / Water
Water Body Name: None
Water Source: Public
Waterfront Features: None
Directions
From Gainesville - take Highway 60N (Thompson Bridge Road), Left on Club Drive, Right on E. Lake Drive, Right into Chattahoochee Estates West S/D, home is the 4th home on the right.Listing Provided courtesy of Candler Real Estate Group, Llc
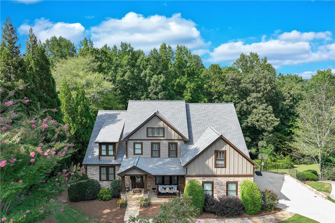
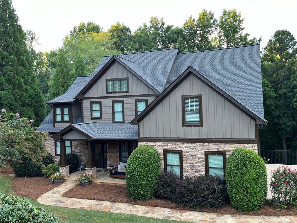
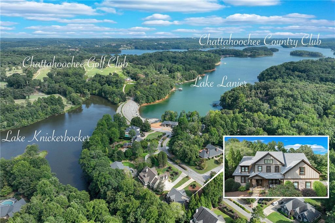
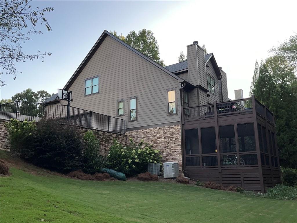
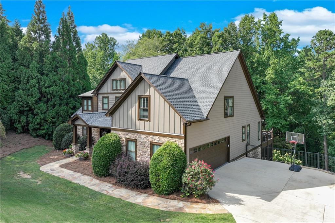
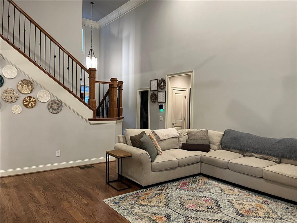
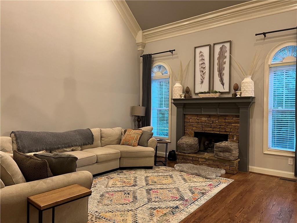
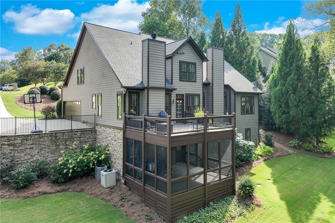
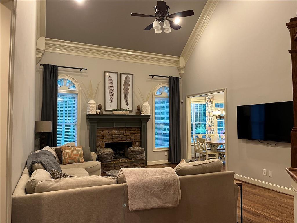
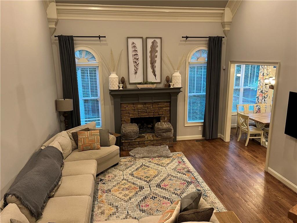
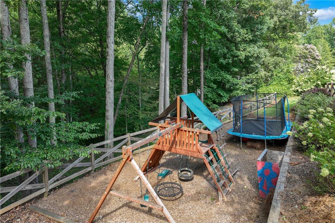
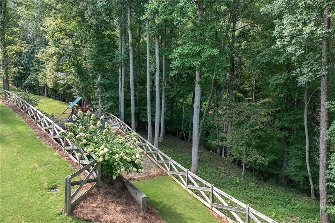
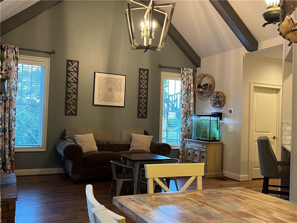
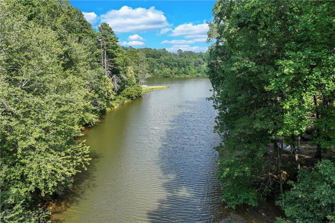
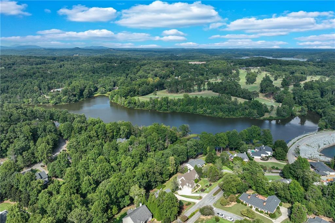
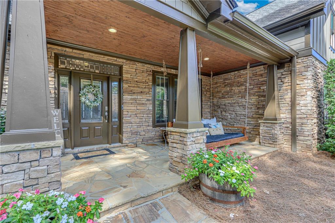
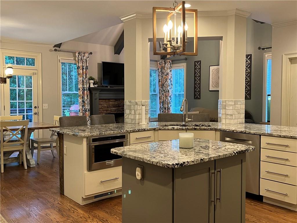
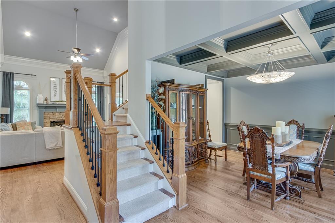
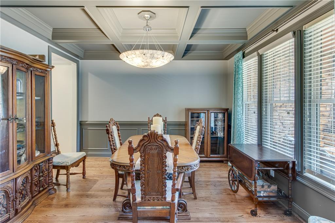
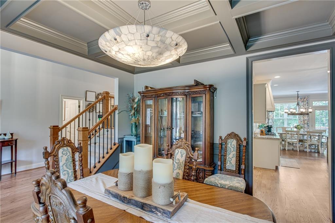
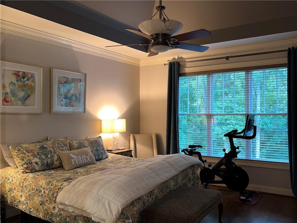
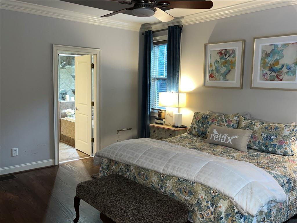
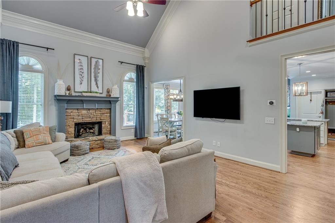
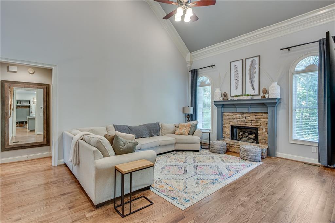
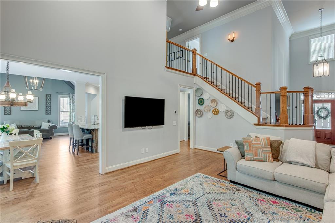
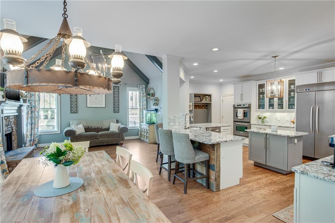
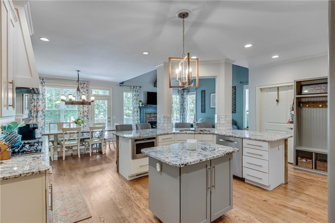
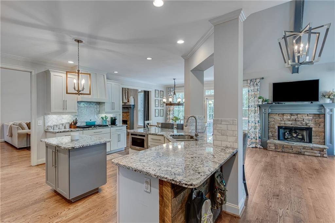
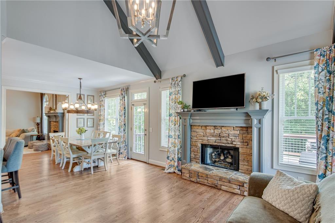
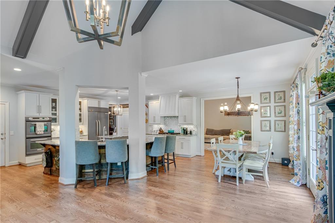
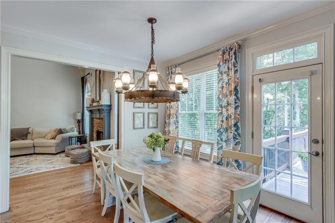
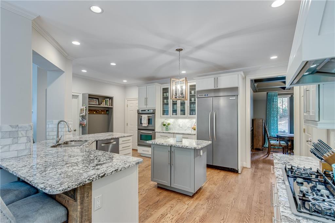
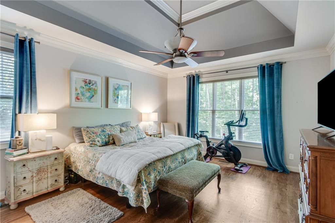
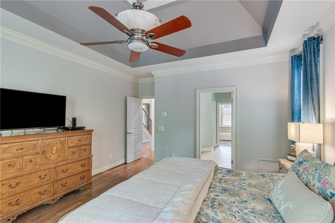
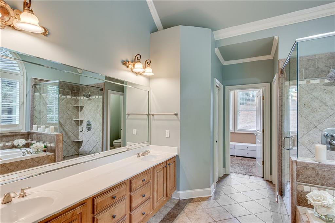
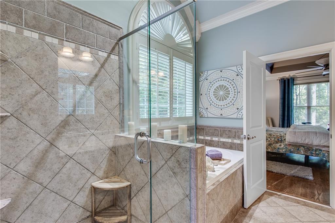
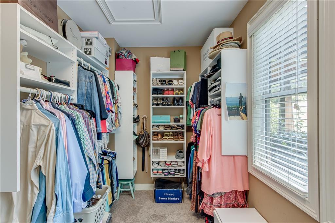
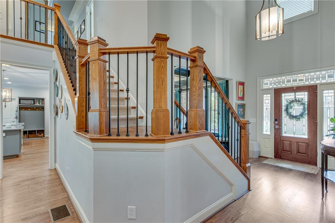
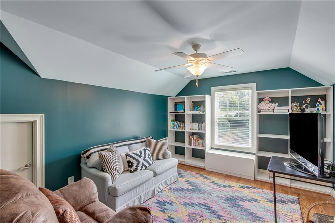
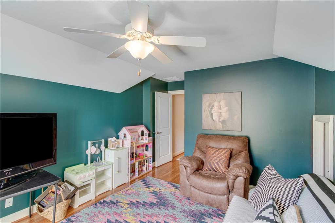
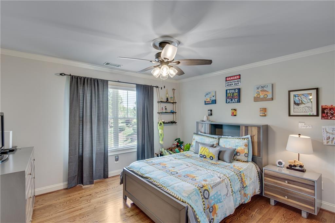
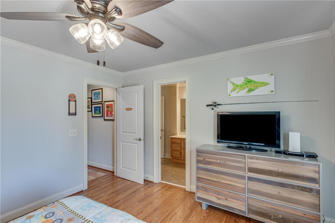
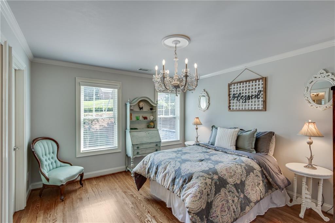
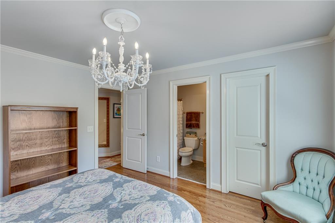
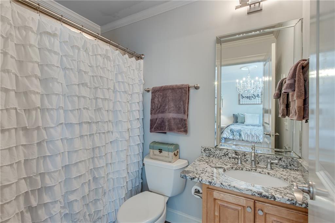
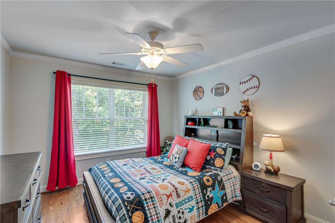
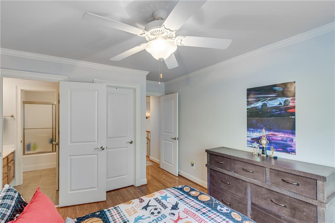
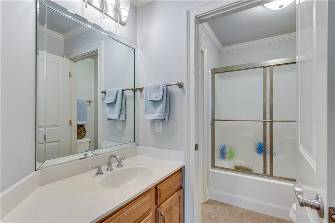
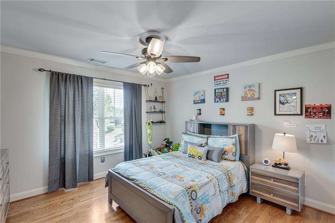
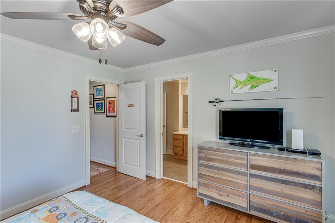
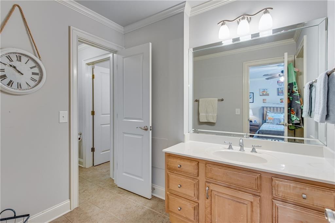
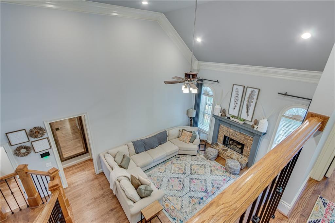
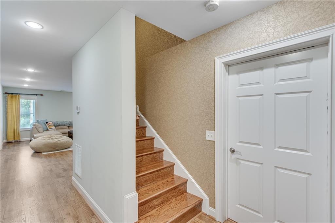
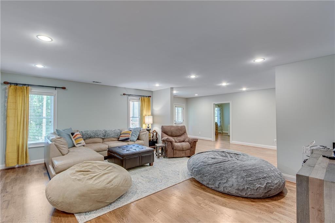
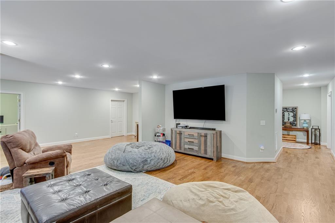
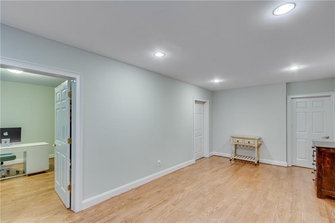
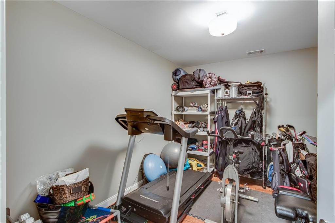
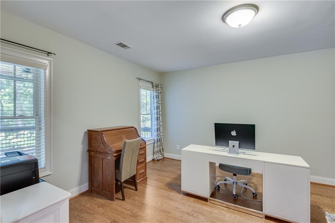
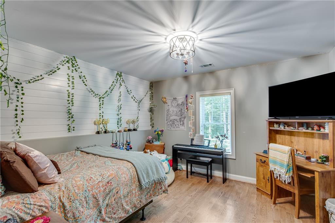
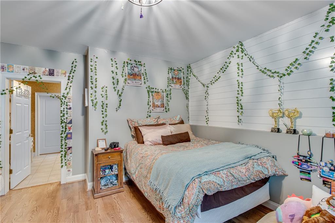
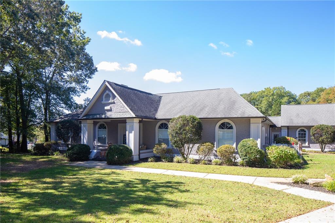
 MLS# 407133043
MLS# 407133043 