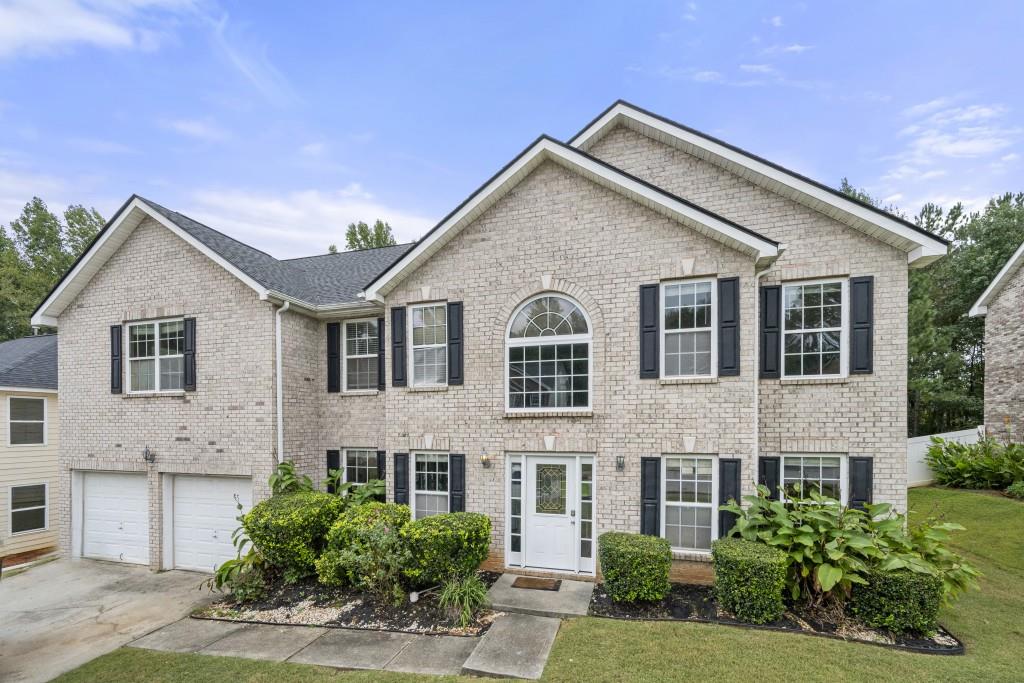3017 Tribble Lane Atlanta GA 30311, MLS# 405349547
Atlanta, GA 30311
- 5Beds
- 2Full Baths
- 2Half Baths
- N/A SqFt
- 1964Year Built
- 0.44Acres
- MLS# 405349547
- Residential
- Single Family Residence
- Active
- Approx Time on Market1 month, 23 days
- AreaN/A
- CountyFulton - GA
- Subdivision Kevin Heights
Overview
***Price Improvement*******Chosen as a House Hunters property*** Discover Your Urban Oasis: Spacious Renovation in Prime LocationEmbrace the perfect blend of city living and tranquility in this beautifully renovated home, nestled in a desirable neighborhood just moments from I-285. This stunning property offers an abundance of space and comfort on a generous lot, ideal for those seeking a peaceful retreat within the bustling city.Step inside to find: Main Level: - Conveniently located deluxe master accommodations - Open-concept living, dining, and kitchen area - Soaring ceilings creating an airy ambiance Upper Level: - Three additional bedrooms - Two full bathrooms - Versatile bonus room - perfect for a home office or playroom Lower Level: - Expansive basement ideal for entertaining - Family room or game room potential - Full bathroom for added convenienceThis thoughtfully designed home provides the perfect setting for both relaxation and entertainment. With its prime location and ample space, this property is an opportunity not to be missed.Ready to make this urban retreat your own? Contact us now to schedule a viewing. Your dream home awaits!
Association Fees / Info
Hoa: No
Community Features: Near Schools, Sidewalks
Bathroom Info
Main Bathroom Level: 1
Halfbaths: 2
Total Baths: 4.00
Fullbaths: 2
Room Bedroom Features: Double Master Bedroom, Master on Main
Bedroom Info
Beds: 5
Building Info
Habitable Residence: No
Business Info
Equipment: None
Exterior Features
Fence: None
Patio and Porch: Front Porch
Exterior Features: None
Road Surface Type: Concrete
Pool Private: No
County: Fulton - GA
Acres: 0.44
Pool Desc: None
Fees / Restrictions
Financial
Original Price: $357,900
Owner Financing: No
Garage / Parking
Parking Features: Driveway
Green / Env Info
Green Energy Generation: None
Handicap
Accessibility Features: Accessible Closets, Accessible Bedroom, Central Living Area
Interior Features
Security Ftr: Smoke Detector(s)
Fireplace Features: None
Levels: Two
Appliances: Electric Oven
Laundry Features: Electric Dryer Hookup
Interior Features: Recessed Lighting
Flooring: Marble
Spa Features: None
Lot Info
Lot Size Source: Public Records
Lot Features: Back Yard, Rectangular Lot
Lot Size: x
Misc
Property Attached: No
Home Warranty: No
Open House
Other
Other Structures: None
Property Info
Construction Materials: Brick
Year Built: 1,964
Property Condition: Updated/Remodeled
Roof: Composition
Property Type: Residential Detached
Style: Contemporary
Rental Info
Land Lease: No
Room Info
Kitchen Features: Kitchen Island, View to Family Room
Room Master Bathroom Features: Shower Only
Room Dining Room Features: Open Concept
Special Features
Green Features: Appliances
Special Listing Conditions: None
Special Circumstances: Investor Owned, No disclosures from Seller
Sqft Info
Building Area Total: 1171
Building Area Source: Public Records
Tax Info
Tax Amount Annual: 3494
Tax Year: 2,023
Tax Parcel Letter: 14-0238-0003-061-4
Unit Info
Utilities / Hvac
Cool System: Ceiling Fan(s), Central Air
Electric: 110 Volts, 220 Volts
Heating: Central
Utilities: Electricity Available, Natural Gas Available, Water Available
Sewer: Public Sewer
Waterfront / Water
Water Body Name: None
Water Source: Public
Waterfront Features: None
Schools
Elem: Harper-Archer
Middle: John Lewis Invictus Academy/harper-Archer
High: Frederick Douglass
Directions
.Listing Provided courtesy of Keller Williams Buckhead
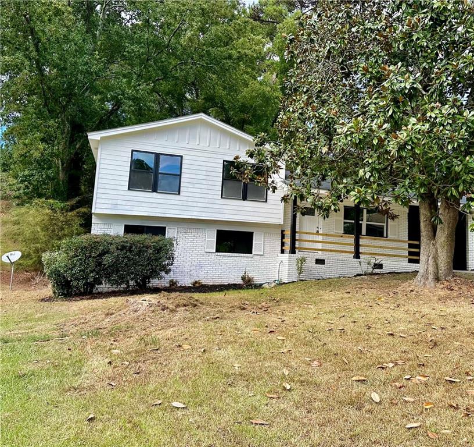
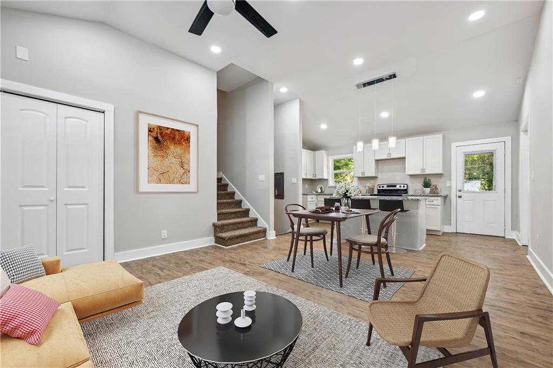
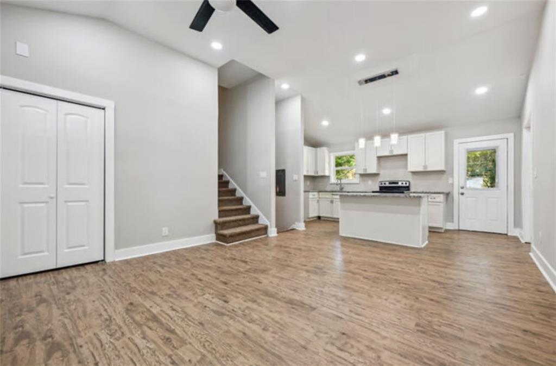
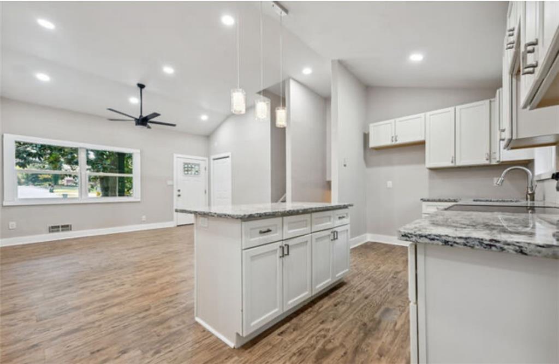
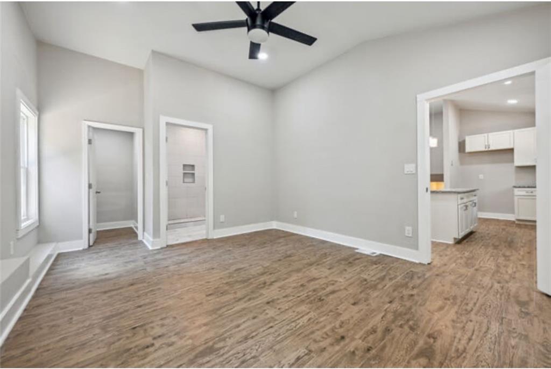
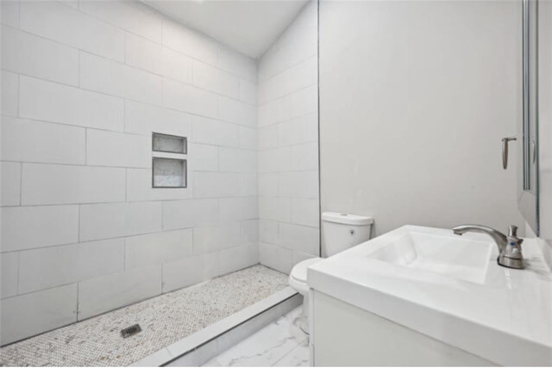
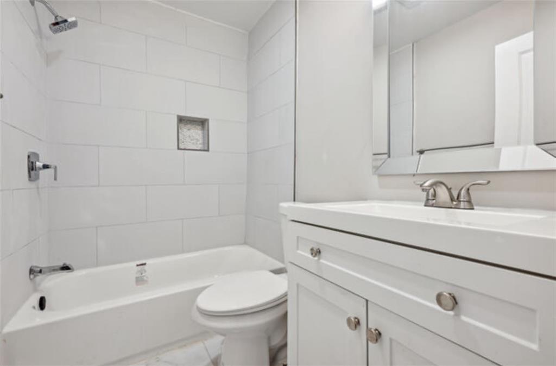
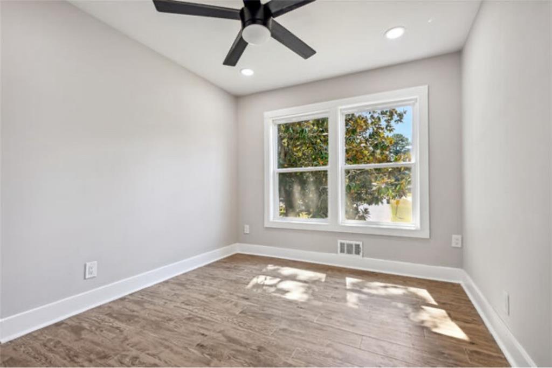
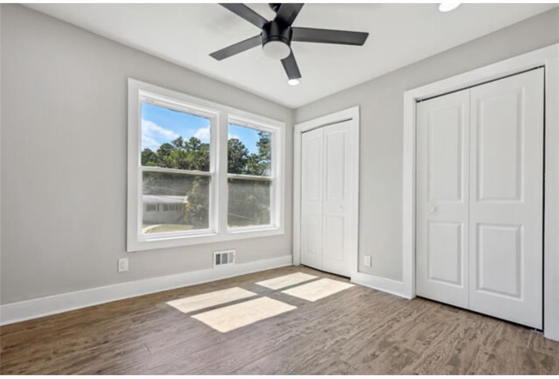
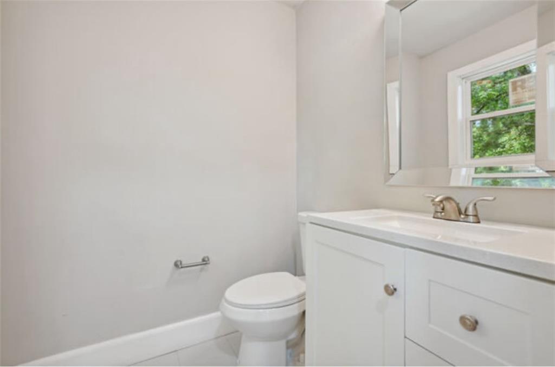
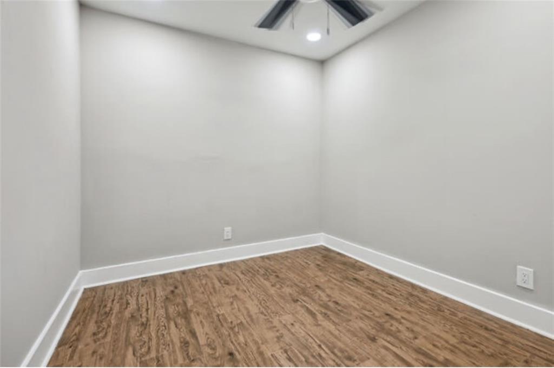
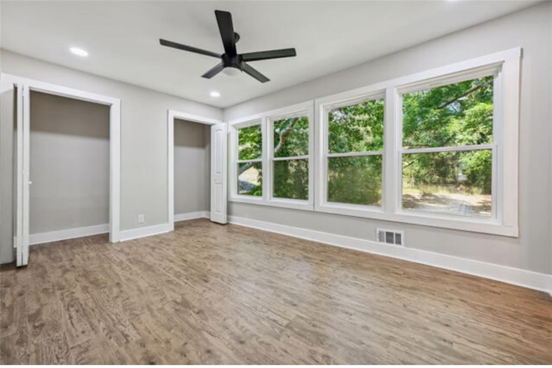
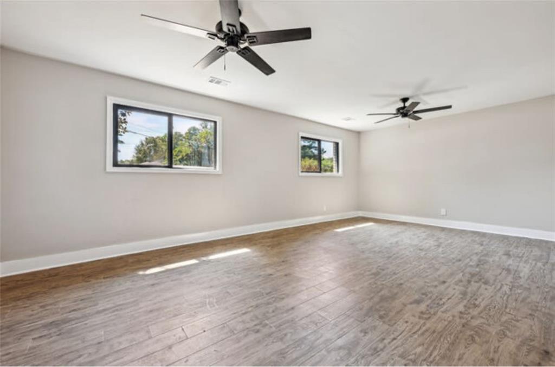
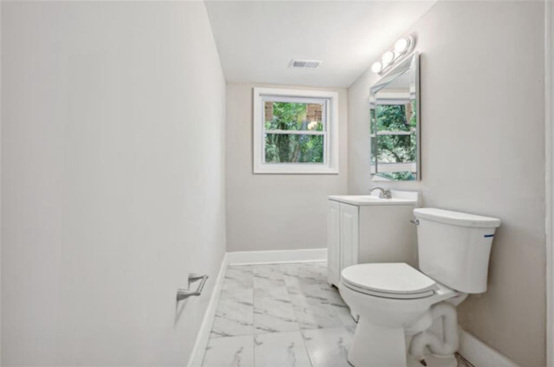
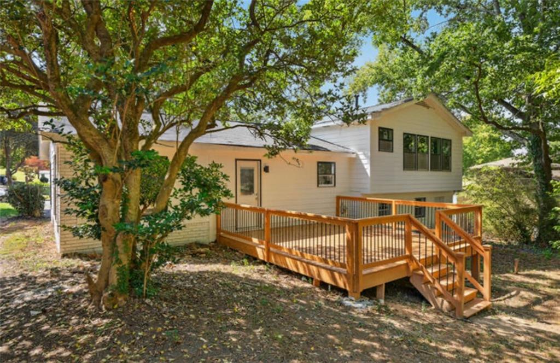
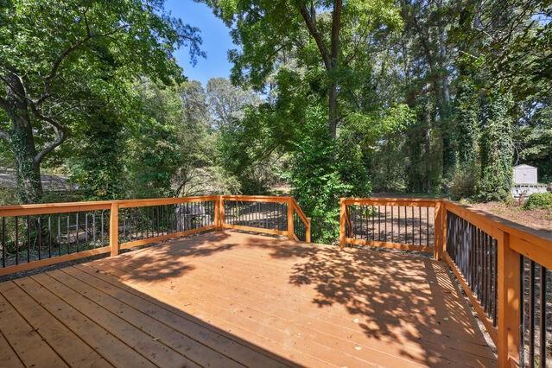
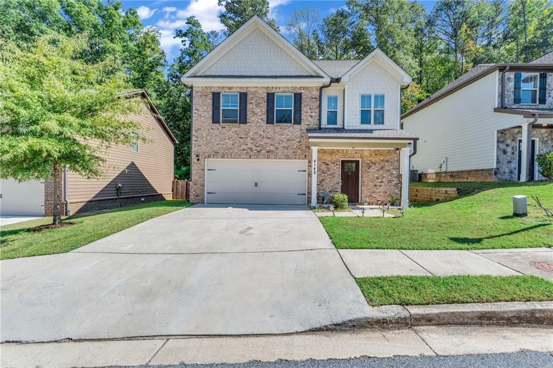
 MLS# 407178062
MLS# 407178062 