302 Chickasaw Drive Waleska GA 30183, MLS# 401680822
Waleska, GA 30183
- 3Beds
- 2Full Baths
- N/AHalf Baths
- N/A SqFt
- 2000Year Built
- 0.45Acres
- MLS# 401680822
- Residential
- Single Family Residence
- Pending
- Approx Time on Market2 months, 23 days
- AreaN/A
- CountyCherokee - GA
- Subdivision Lake Arrowhead
Overview
This 3 bd 2 ba home is one level living with a split bedroom plan. Surrounded by the peaceful beauty of the mountains and lake yet still convenient to all the amenities of today's lifestyle, this home is waiting for you to add your personal touches. The expanse of windows in the family room floods sunlight and warmth into the home while offering a beautiful view from anywhere in the seamless flow from kitchen and dining to the family room, it's an open airy atmosphere that seamlessly connects the indoors with the natural splendor outdoors. There is ample room on the expansive deck for BBQ's and entertaining. Come find your new home overlooking the private yard with all the conveniences of Lake Arrowhead.
Association Fees / Info
Hoa: Yes
Hoa Fees Frequency: Monthly
Hoa Fees: 213
Community Features: Boating, Clubhouse, Gated, Golf, Homeowners Assoc, Lake, Other, Country Club
Bathroom Info
Main Bathroom Level: 2
Total Baths: 2.00
Fullbaths: 2
Room Bedroom Features: Master on Main
Bedroom Info
Beds: 3
Building Info
Habitable Residence: No
Business Info
Equipment: None
Exterior Features
Fence: None
Patio and Porch: Deck, Front Porch
Exterior Features: Other
Road Surface Type: Asphalt
Pool Private: No
County: Cherokee - GA
Acres: 0.45
Pool Desc: None
Fees / Restrictions
Financial
Original Price: $299,000
Owner Financing: No
Garage / Parking
Parking Features: Drive Under Main Level, Driveway, Garage
Green / Env Info
Green Energy Generation: None
Handicap
Accessibility Features: None
Interior Features
Security Ftr: None
Fireplace Features: None
Levels: One and One Half
Appliances: Dishwasher, Electric Range, Electric Oven, Microwave
Laundry Features: In Hall
Interior Features: Cathedral Ceiling(s), High Ceilings 10 ft Main
Flooring: Hardwood, Laminate, Other
Spa Features: None
Lot Info
Lot Size Source: Public Records
Lot Features: Back Yard, Sloped, Wooded, Front Yard
Lot Size: 175x91x207x122
Misc
Property Attached: No
Home Warranty: No
Open House
Other
Other Structures: None
Property Info
Construction Materials: Aluminum Siding
Year Built: 2,000
Property Condition: Resale
Roof: Composition
Property Type: Residential Detached
Style: Ranch
Rental Info
Land Lease: No
Room Info
Kitchen Features: Cabinets Stain, Other Surface Counters
Room Master Bathroom Features: Double Vanity,Soaking Tub,Separate Tub/Shower,Othe
Room Dining Room Features: Open Concept
Special Features
Green Features: None
Special Listing Conditions: None
Special Circumstances: Estate Owned
Sqft Info
Building Area Total: 1990
Building Area Source: Public Records
Tax Info
Tax Amount Annual: 593
Tax Year: 2,023
Tax Parcel Letter: 022N16-00002-007-000-0000
Unit Info
Utilities / Hvac
Cool System: Central Air
Electric: 110 Volts, 220 Volts
Heating: Central
Utilities: Cable Available, Electricity Available, Other
Sewer: Public Sewer
Waterfront / Water
Water Body Name: Arrowhead
Water Source: Public
Waterfront Features: None
Directions
Please use GPS. From Canton, take 140 to left at Little Refuge Rd, then right to the gate at Lake Arrowhead.Listing Provided courtesy of 1 Look Real Estate
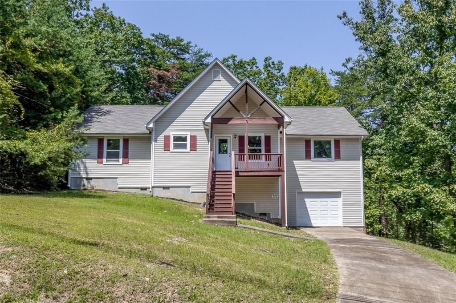
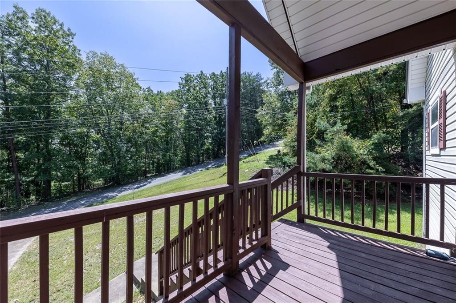
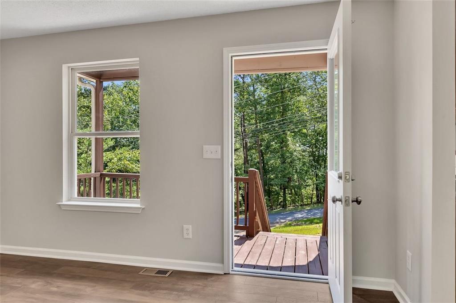
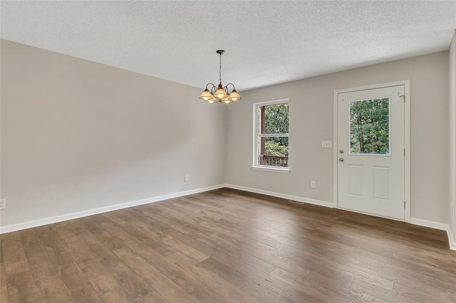
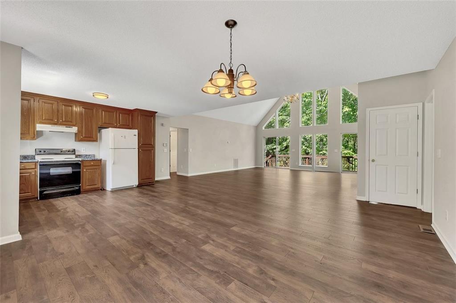
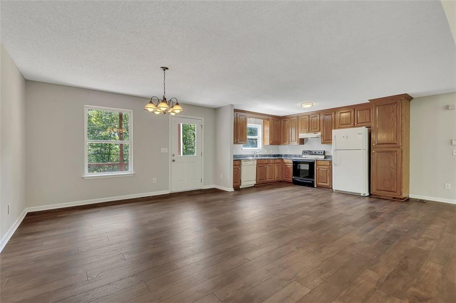
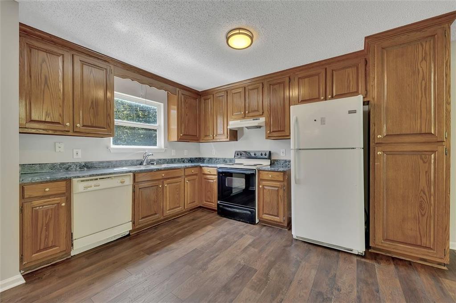
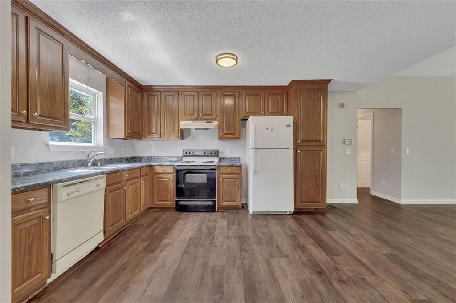
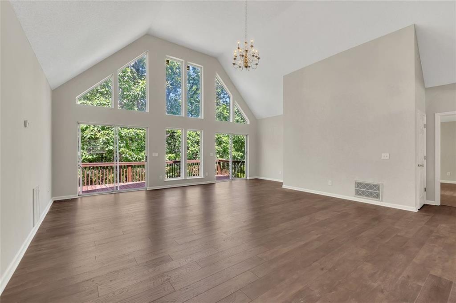
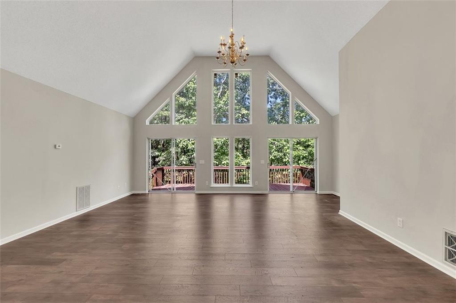
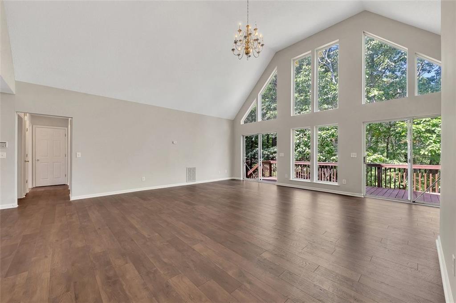
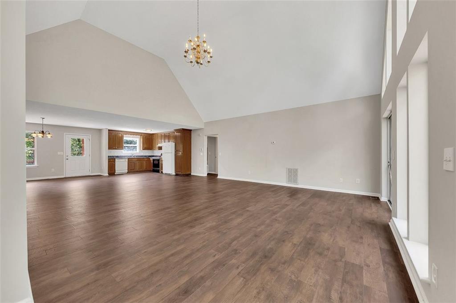
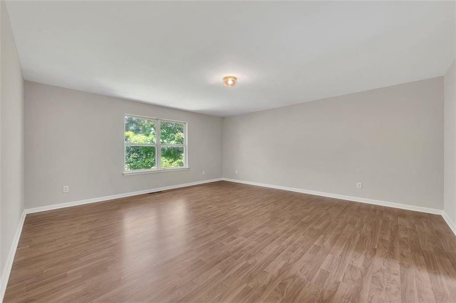
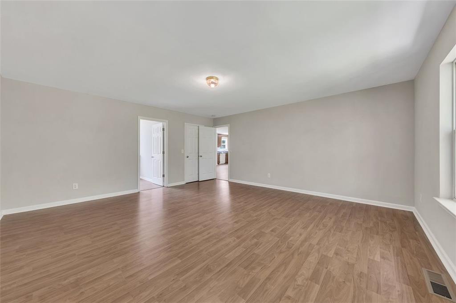
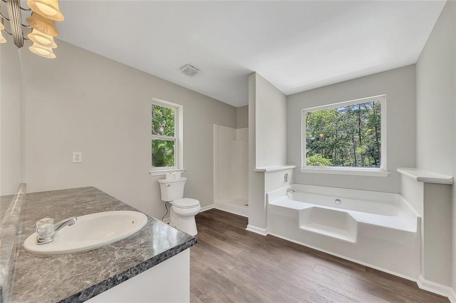
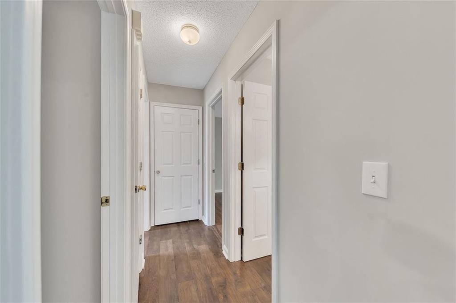
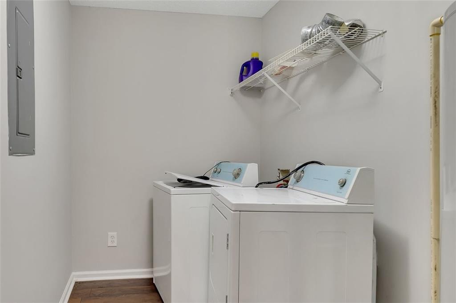
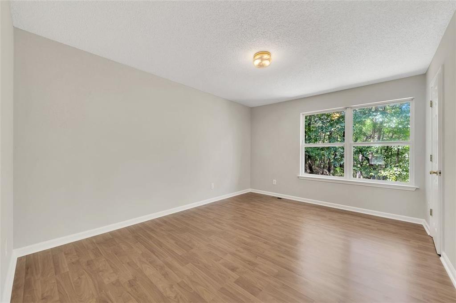
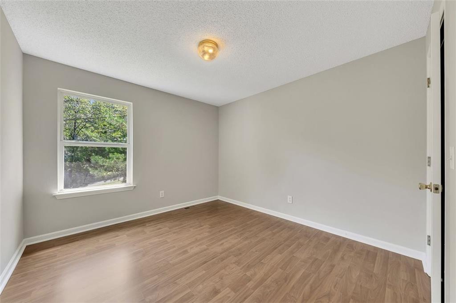
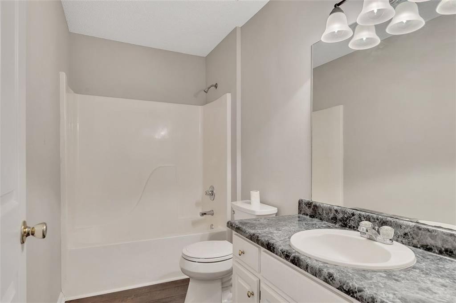
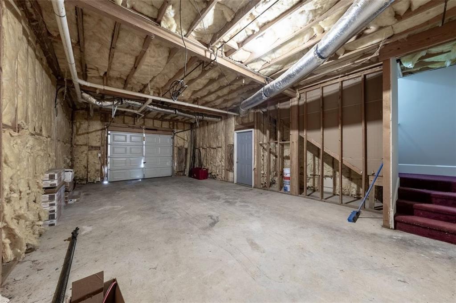
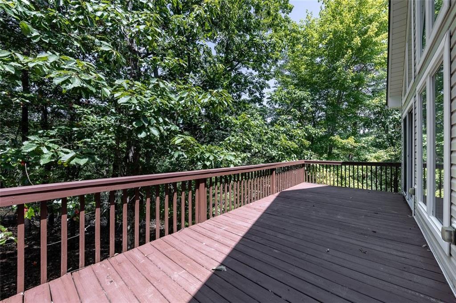
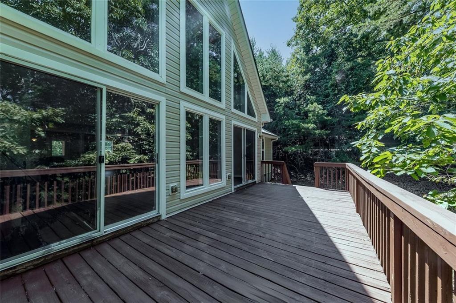
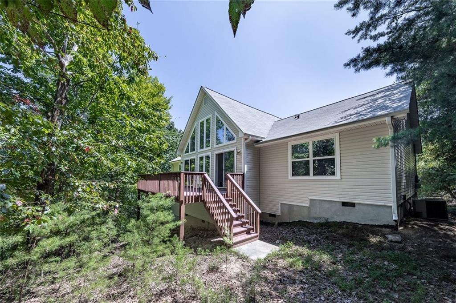
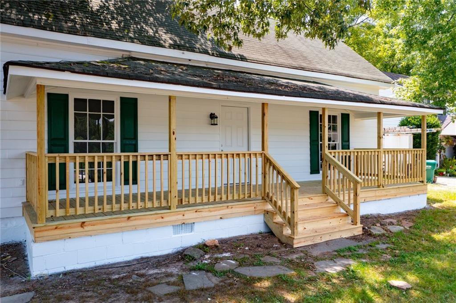
 MLS# 399980892
MLS# 399980892