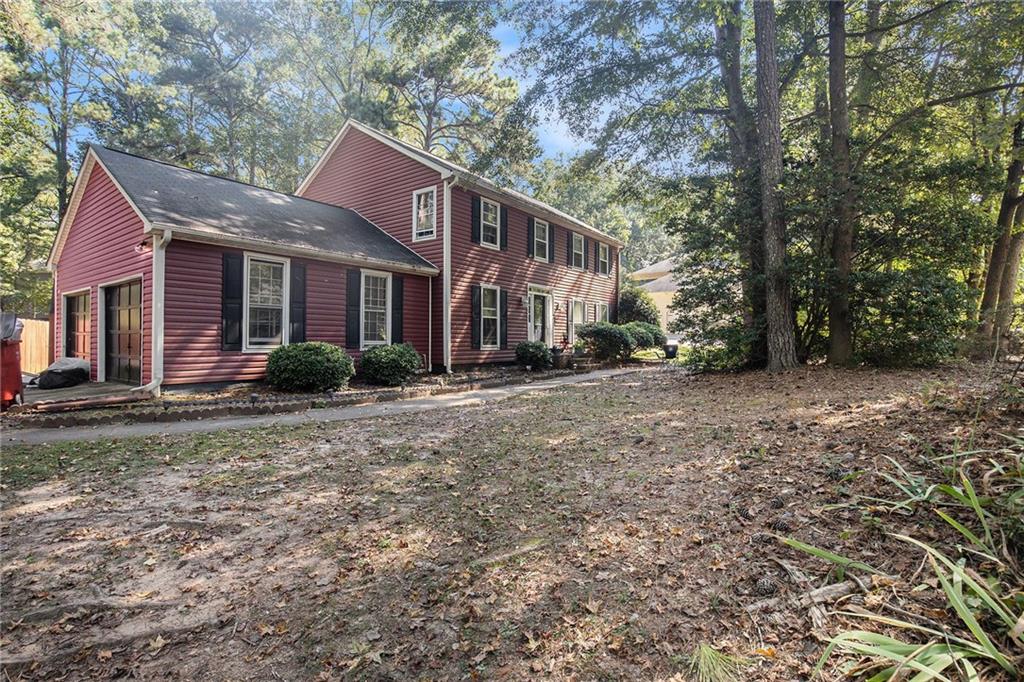3025 Jodeco Drive Jonesboro GA 30236, MLS# 355412349
Jonesboro, GA 30236
- 3Beds
- 3Full Baths
- 1Half Baths
- N/A SqFt
- 1972Year Built
- 0.85Acres
- MLS# 355412349
- Residential
- Single Family Residence
- Active
- Approx Time on Market9 months, 6 days
- AreaN/A
- CountyClayton - GA
- Subdivision Lake Jodeco
Overview
This home is situated on a beautiful wooded lot just across the street from Lake Jodeco. Home features tons of space starting with an open carpeted living space with ceiling fan, updated kitchen with stainless appliances, electric cook top, dishwasher, oven, fridge and dining space attached to kitchen. Primary bedroom features two separate updated 3/4 baths with a shower and each has a water closet. Home is rounded out with carpeted bonus room above the garage and another updated full bath and one half bath. Spacious laundry room includes utility sink. Two car garage has access to extra storage room under the house. Schedule a showing today!
Association Fees / Info
Hoa: 1
Community Features: None
Bathroom Info
Main Bathroom Level: 3
Halfbaths: 1
Total Baths: 4.00
Fullbaths: 3
Room Bedroom Features: Master on Main
Bedroom Info
Beds: 3
Building Info
Habitable Residence: No
Business Info
Equipment: None
Exterior Features
Fence: Wood
Patio and Porch: Covered, Deck, Front Porch
Exterior Features: Private Yard, Rain Gutters
Road Surface Type: Asphalt
Pool Private: No
County: Clayton - GA
Acres: 0.85
Pool Desc: None
Fees / Restrictions
Financial
Original Price: $390,000
Owner Financing: No
Garage / Parking
Parking Features: Detached, Garage, Garage Faces Front, Level Driveway
Green / Env Info
Green Energy Generation: None
Handicap
Accessibility Features: None
Interior Features
Security Ftr: Smoke Detector(s)
Fireplace Features: Living Room
Levels: One and One Half
Appliances: Dishwasher, Electric Cooktop, Electric Oven
Laundry Features: Laundry Room, Main Level, Sink
Interior Features: Walk-In Closet(s)
Flooring: Carpet, Ceramic Tile, Laminate
Spa Features: None
Lot Info
Lot Size Source: Public Records
Lot Features: Back Yard, Front Yard
Lot Size: 123x300x125x287
Misc
Property Attached: No
Home Warranty: No
Open House
Other
Other Structures: None
Property Info
Construction Materials: Wood Siding
Year Built: 1,972
Property Condition: Resale
Roof: Composition
Property Type: Residential Detached
Style: Ranch
Rental Info
Land Lease: No
Room Info
Kitchen Features: Breakfast Bar, Cabinets White, Stone Counters
Room Master Bathroom Features: Separate His/Hers,Shower Only
Room Dining Room Features: Open Concept
Special Features
Green Features: None
Special Listing Conditions: None
Special Circumstances: Investor Owned
Sqft Info
Building Area Total: 2395
Building Area Source: Public Records
Tax Info
Tax Amount Annual: 4059
Tax Year: 2,023
Tax Parcel Letter: 06-0026C-00A-014
Unit Info
Utilities / Hvac
Cool System: Ceiling Fan(s), Other
Electric: 110 Volts, 220 Volts in Laundry
Heating: Other
Utilities: Electricity Available, Water Available
Sewer: Septic Tank
Waterfront / Water
Water Body Name: None
Water Source: Other
Waterfront Features: None
Directions
From Exit 233 heading SE on I-75, turn right onto Jonesboro Rd from exit, then turn left onto hwy 138, then turn right onto Camp Ave. Turn Left onto Lake Jodeco Rd then right onto Carnes Rd. Left onto Jodeco Terrace, then left onto Summit Dr, then Right onto Jodeco Dr. House will be on your right.Listing Provided courtesy of Mainstay Brokerage Llc


































 MLS# 406416491
MLS# 406416491