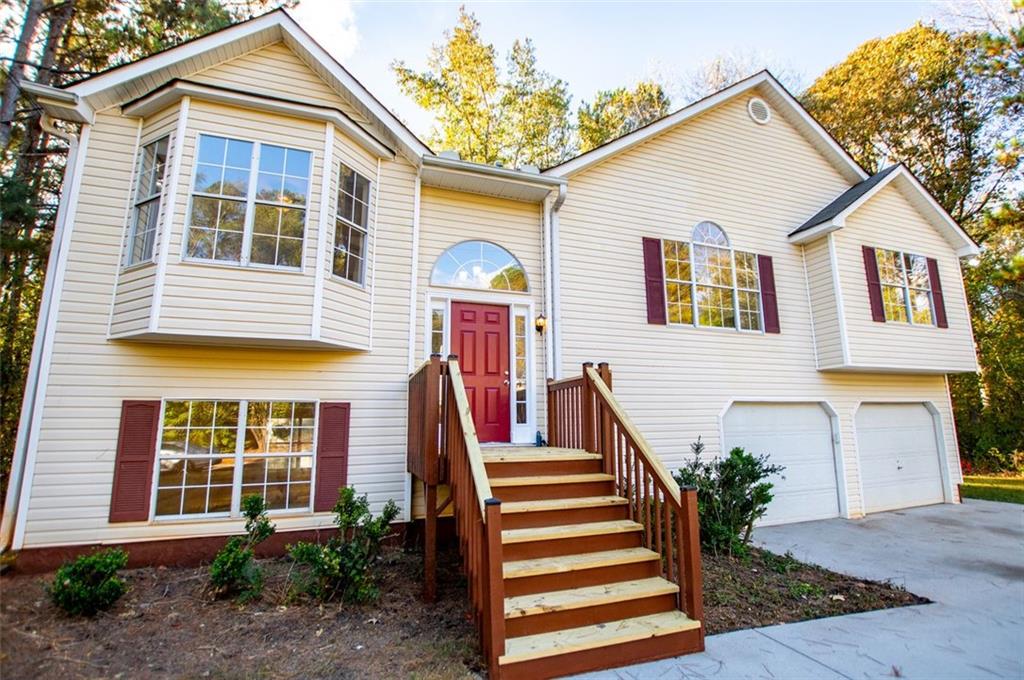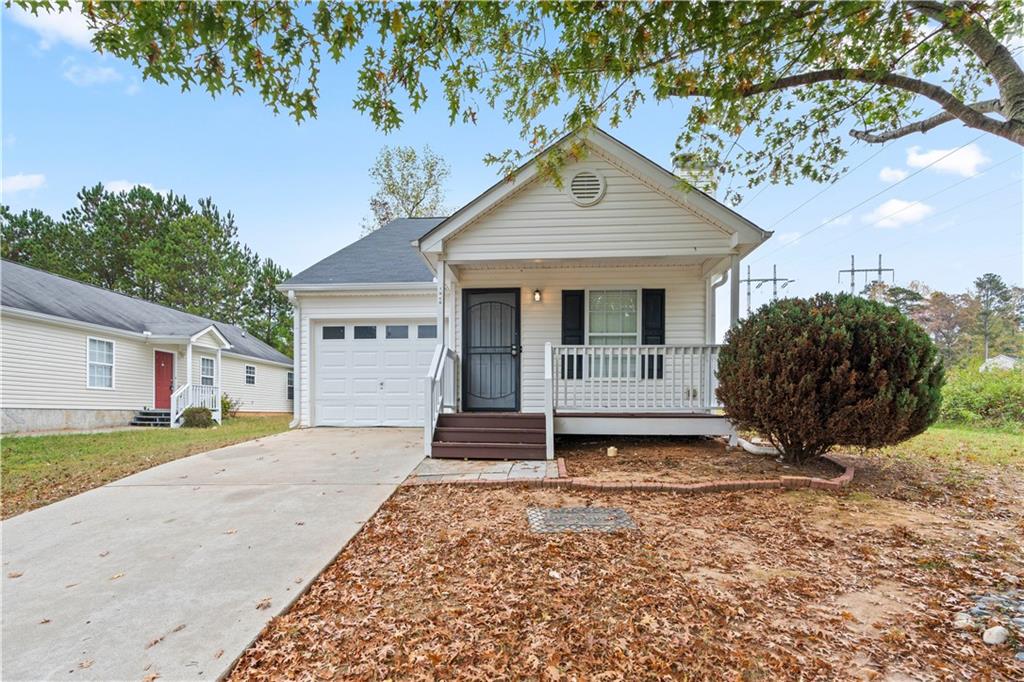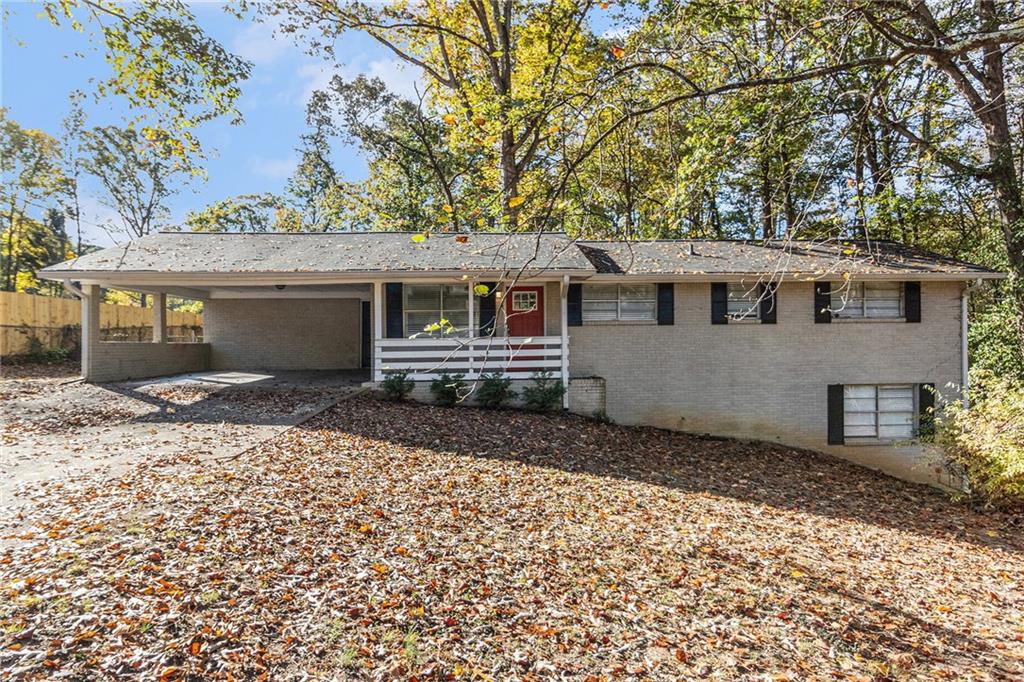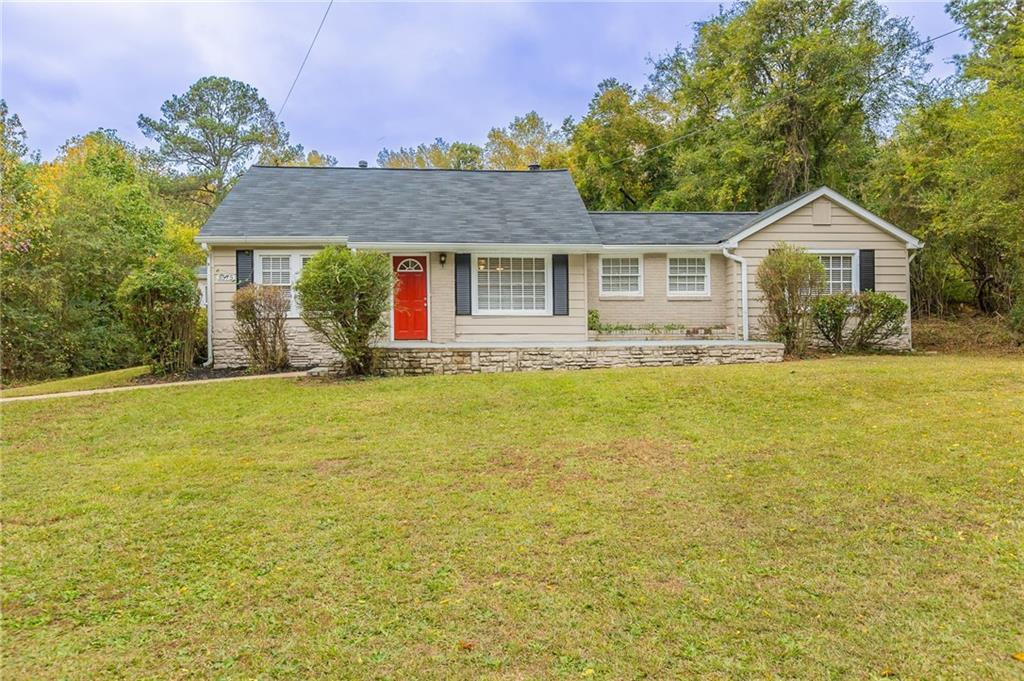3027 Lake Monroe Road Douglasville GA 30135, MLS# 411763172
Douglasville, GA 30135
- 3Beds
- 2Full Baths
- N/AHalf Baths
- N/A SqFt
- 1983Year Built
- 0.38Acres
- MLS# 411763172
- Residential
- Single Family Residence
- Active
- Approx Time on MarketN/A
- AreaN/A
- CountyDouglas - GA
- Subdivision Mill
Overview
WELCOME to 3027 Lake Monroe Road! This charming ranch comes complete with three bedrooms, two full baths, one car garage, vaulted ceilings and an enormous backyard! 3027 Lake Monroe has just received a full interior paint job and is move-in-ready. The previous owner also recently replaced the flooring, added a new deck, NEW HVAC, newer double pane windows and newer siding! Last but certainly not least, the roof is approximately 2-3 years old according to the previous owner offering peace of mind for any buyer. As we walk through the front door we step into our spacious living room with a fireplace and vaulted ceilings. Just next to the living room is our kitchen. This open concept design makes it easy to entertain guests while you cook! To the left side of the house we have our washer and dryer hookup, hall bath, three bedrooms and primary bath. As we exit out the backdoor we step onto our deck that was also replaced by the previous owner. Here you can look out over your spacious backyard! The one car garage with motor offers ample space for storage or parking! Come and tour today before this one is gone!-Seller is offering a home warranty of buyer's choice up to $700-Home does not meet the FHA 91 day flip rule until February 7th, 2025-Sam Elliott is both the listing agent and owner
Association Fees / Info
Hoa: No
Community Features: None
Bathroom Info
Main Bathroom Level: 2
Total Baths: 2.00
Fullbaths: 2
Room Bedroom Features: Master on Main
Bedroom Info
Beds: 3
Building Info
Habitable Residence: No
Business Info
Equipment: None
Exterior Features
Fence: Chain Link
Patio and Porch: Deck
Exterior Features: Rain Gutters
Road Surface Type: Asphalt
Pool Private: No
County: Douglas - GA
Acres: 0.38
Pool Desc: None
Fees / Restrictions
Financial
Original Price: $230,000
Owner Financing: No
Garage / Parking
Parking Features: Driveway, Garage
Green / Env Info
Green Energy Generation: None
Handicap
Accessibility Features: None
Interior Features
Security Ftr: None
Fireplace Features: Brick
Levels: One
Appliances: Dishwasher, Electric Range, Electric Water Heater, Refrigerator
Laundry Features: In Hall
Interior Features: Vaulted Ceiling(s)
Flooring: Luxury Vinyl
Spa Features: None
Lot Info
Lot Size Source: Public Records
Lot Features: Back Yard, Cleared
Lot Size: 101 x 149 x 115 x 156
Misc
Property Attached: No
Home Warranty: Yes
Open House
Other
Other Structures: Shed(s)
Property Info
Construction Materials: Concrete, Vinyl Siding
Year Built: 1,983
Property Condition: Resale
Roof: Shingle
Property Type: Residential Detached
Style: Ranch, Traditional
Rental Info
Land Lease: No
Room Info
Kitchen Features: Cabinets Other
Room Master Bathroom Features: None
Room Dining Room Features: Open Concept
Special Features
Green Features: None
Special Listing Conditions: None
Special Circumstances: Investor Owned, Owner/Agent
Sqft Info
Building Area Total: 1196
Building Area Source: Public Records
Tax Info
Tax Amount Annual: 1350
Tax Year: 2,023
Tax Parcel Letter: 8015-01-2-0-082
Unit Info
Utilities / Hvac
Cool System: Central Air
Electric: 110 Volts, 220 Volts
Heating: Central
Utilities: Electricity Available, Sewer Available, Water Available
Sewer: Public Sewer
Waterfront / Water
Water Body Name: None
Water Source: Public
Waterfront Features: None
Directions
GPSListing Provided courtesy of Nationalrei, Llc
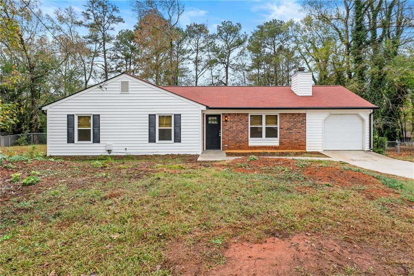
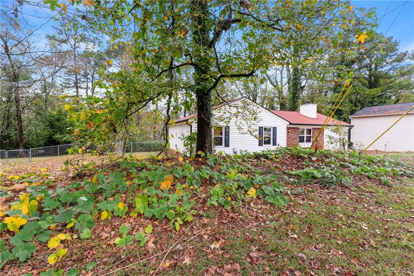
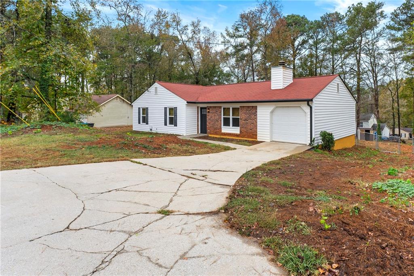
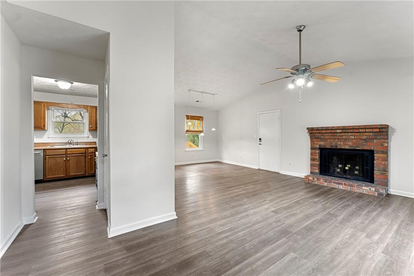
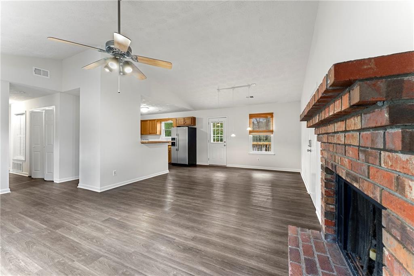
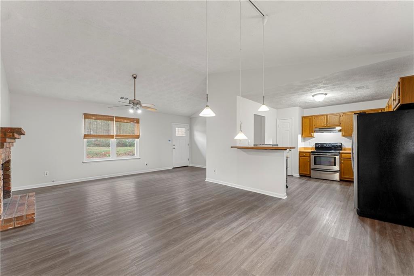
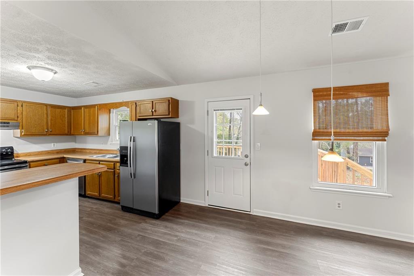
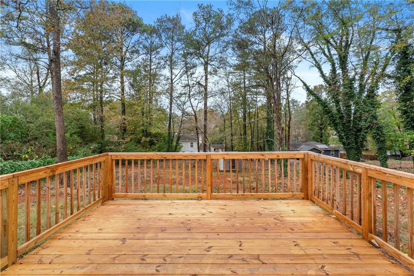
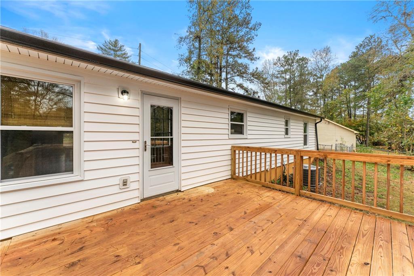
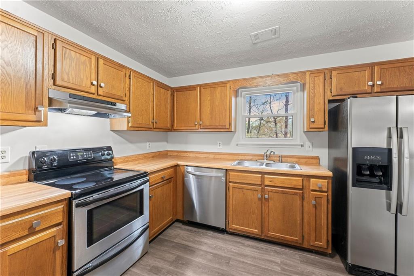
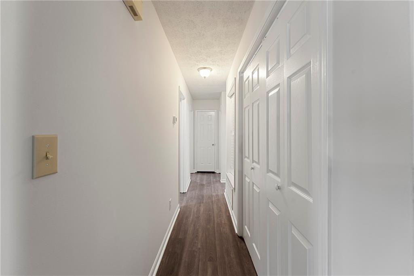
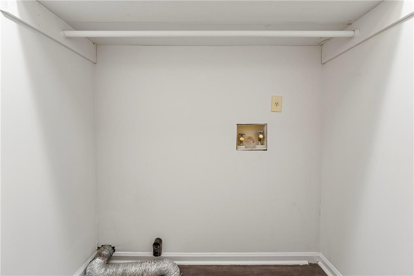
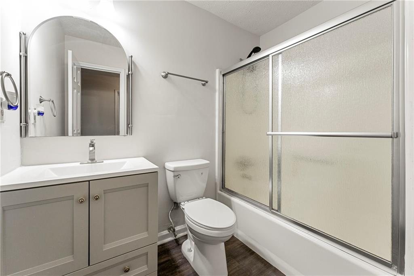
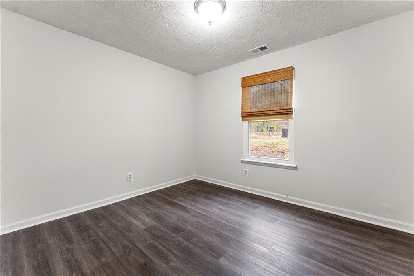
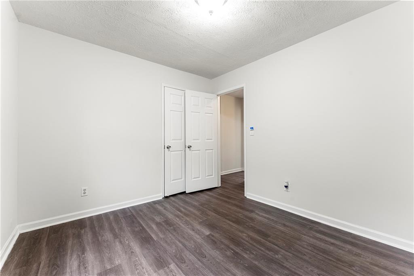
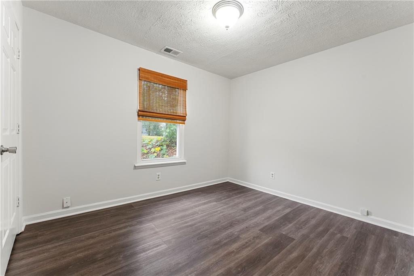
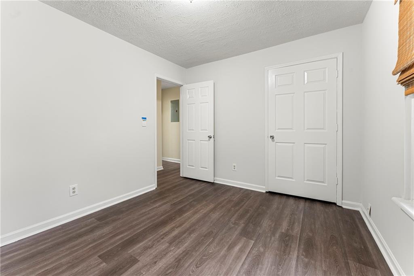
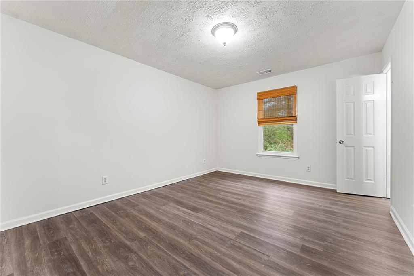
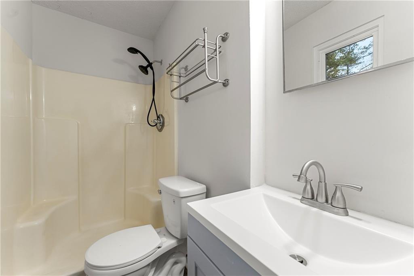
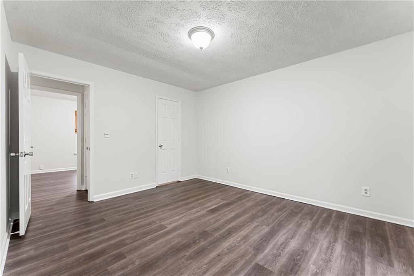
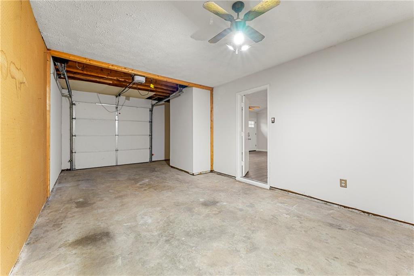
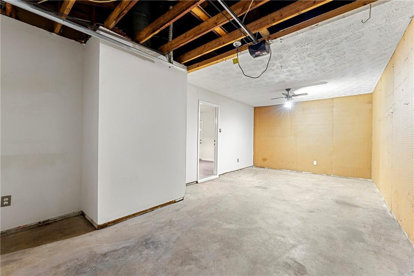
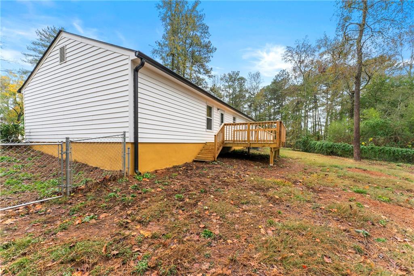
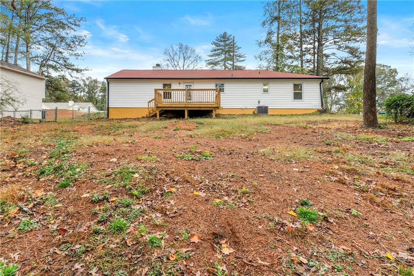
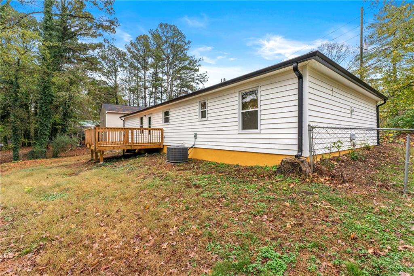
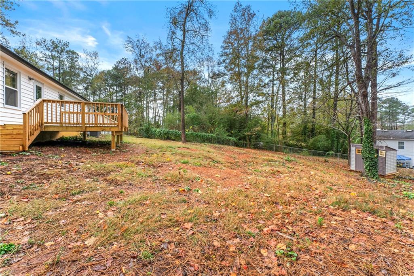
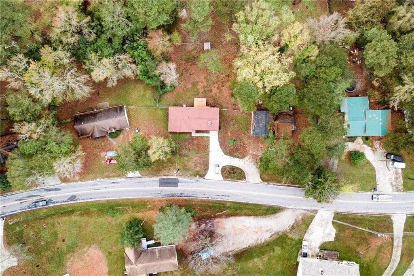
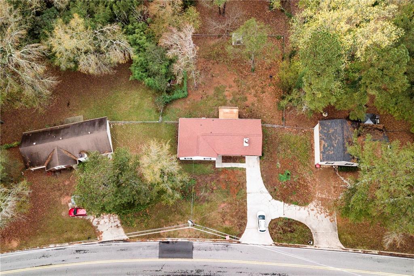
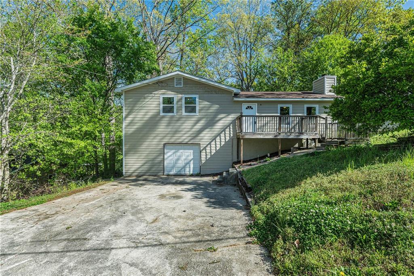
 MLS# 7359354
MLS# 7359354 