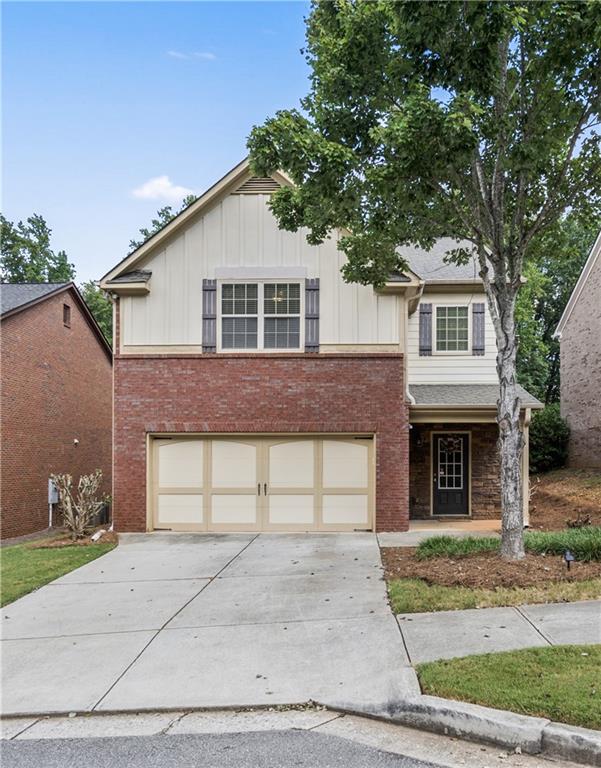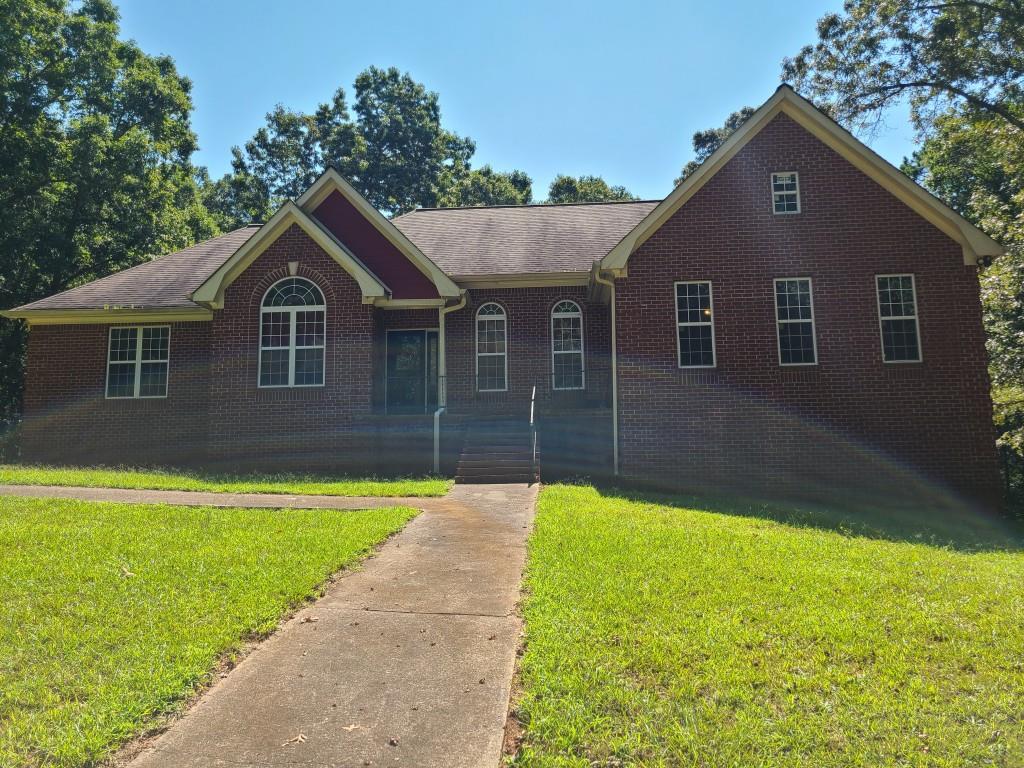304 Morning Drive Athens GA 30606, MLS# 409858996
Athens, GA 30606
- 4Beds
- 2Full Baths
- 1Half Baths
- N/A SqFt
- 2019Year Built
- 0.11Acres
- MLS# 409858996
- Residential
- Single Family Residence
- Active
- Approx Time on Market14 days
- AreaN/A
- CountyClarke - GA
- Subdivision Creekside Manor
Overview
Welcome to your dream home! This stunning 2-story residence boasts a spacious and inviting open-concept kitchen, dining, and family room combo, perfect for entertaining and family gatherings. As you step inside the foyer, you'll be greeted by a warm and inviting living room with large windows that fill the space with natural light. The stunning floors run throughout the main level add a touch of sophistication to the home's design. The airy open floor plan allows for seamless flow between the living room, dining area, and kitchen, making it easy to entertain guests while cooking. The large kitchen is equipped with modern appliances, offering both style and functionality for all your cooking needs. Comes complete with a convenient walk-in laundry room that simplifies chores with ample storage space. Step outside to discover a beautifully fenced backyard, featuring a covered patio that is ideal for hosting summer barbecues or cozy gatherings under the stars. The meticulously landscaped yard adds a touch of elegance and serenity, making this home a true gem. Don't miss the opportunity to make this exceptional property your own!
Association Fees / Info
Hoa: Yes
Hoa Fees Frequency: Monthly
Hoa Fees: 25
Community Features: Sidewalks
Bathroom Info
Halfbaths: 1
Total Baths: 3.00
Fullbaths: 2
Room Bedroom Features: Split Bedroom Plan
Bedroom Info
Beds: 4
Building Info
Habitable Residence: No
Business Info
Equipment: None
Exterior Features
Fence: Back Yard, Fenced, Wood
Patio and Porch: Covered, Front Porch, Patio, Rear Porch
Exterior Features: Private Yard
Road Surface Type: Asphalt, Concrete
Pool Private: No
County: Clarke - GA
Acres: 0.11
Pool Desc: None
Fees / Restrictions
Financial
Original Price: $365,000
Owner Financing: No
Garage / Parking
Parking Features: Attached, Driveway, Garage
Green / Env Info
Green Energy Generation: None
Handicap
Accessibility Features: None
Interior Features
Security Ftr: Smoke Detector(s)
Fireplace Features: None
Levels: Two
Appliances: Dishwasher, Dryer, Electric Oven, Electric Water Heater, Microwave, Refrigerator, Washer
Laundry Features: Laundry Closet
Interior Features: Walk-In Closet(s)
Flooring: Carpet, Hardwood, Tile
Spa Features: None
Lot Info
Lot Size Source: Appraiser
Lot Features: Level
Lot Size: 4792
Misc
Property Attached: No
Home Warranty: No
Open House
Other
Other Structures: None
Property Info
Construction Materials: Wood Siding
Year Built: 2,019
Property Condition: Resale
Roof: Composition
Property Type: Residential Detached
Style: Traditional
Rental Info
Land Lease: No
Room Info
Kitchen Features: Pantry
Room Master Bathroom Features: Tub/Shower Combo
Room Dining Room Features: Open Concept
Special Features
Green Features: None
Special Listing Conditions: None
Special Circumstances: None
Sqft Info
Building Area Total: 1889
Building Area Source: Appraiser
Tax Info
Tax Amount Annual: 3726
Tax Year: 2,023
Tax Parcel Letter: 044C5-L-009
Unit Info
Utilities / Hvac
Cool System: Central Air, Electric
Electric: 110 Volts
Heating: Electric
Utilities: Cable Available, Electricity Available, Phone Available, Sewer Available, Water Available
Sewer: Public Sewer
Waterfront / Water
Water Body Name: None
Water Source: Public
Waterfront Features: None
Directions
Directions via I-85: Drive north on I-85 North; take exit 106; drive 35.1 miles; take exit ramp to US-78; turn left on US-78; drive .8 mile; Creekside Manor is on your right.Listing Provided courtesy of Lpt Realty, Llc
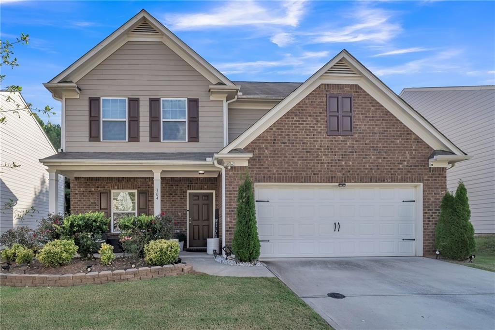
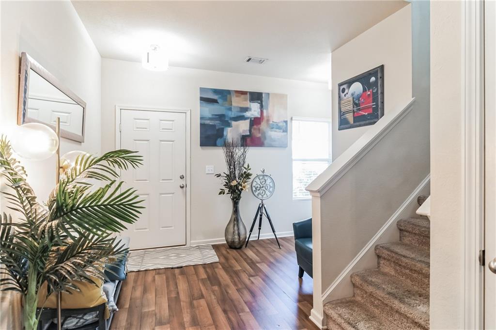
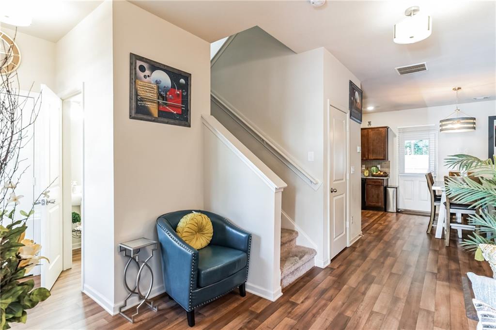
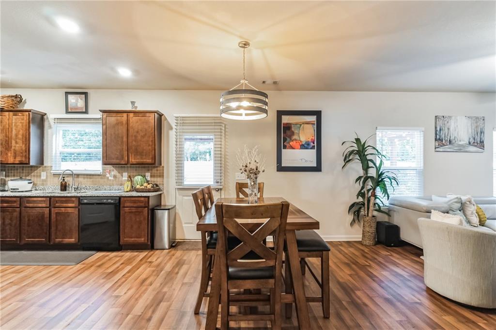
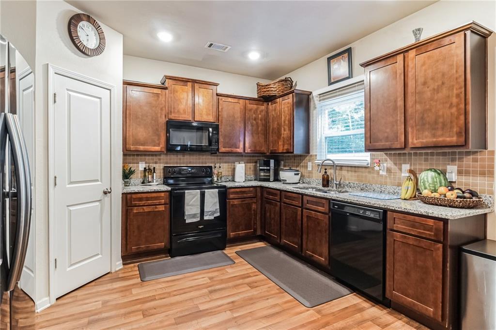
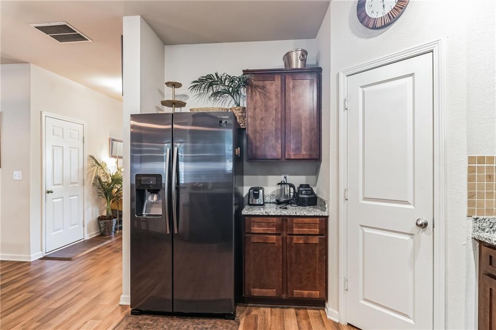
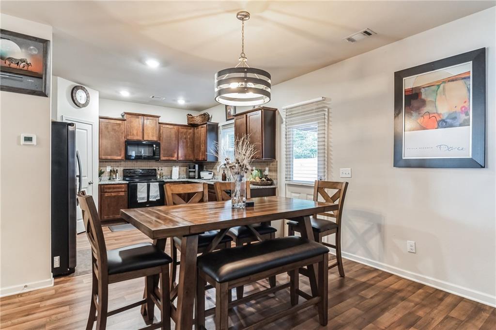
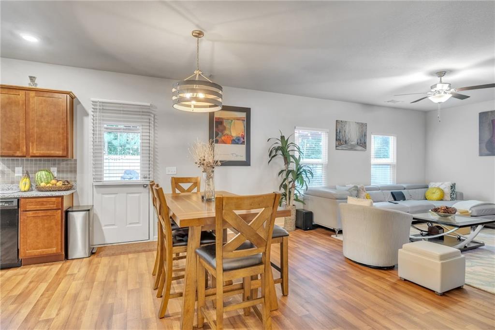
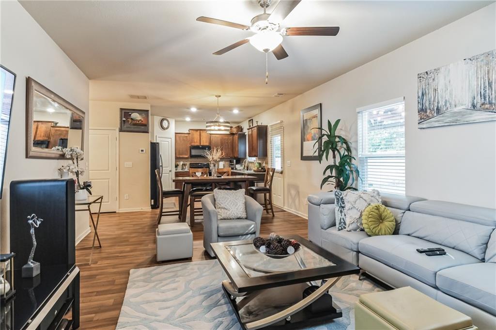
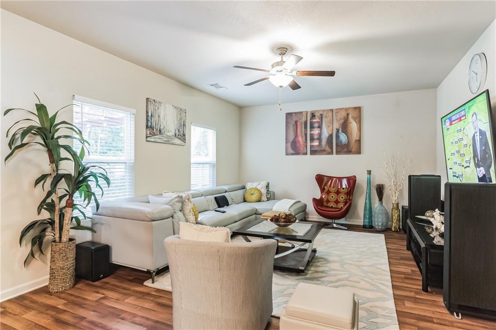
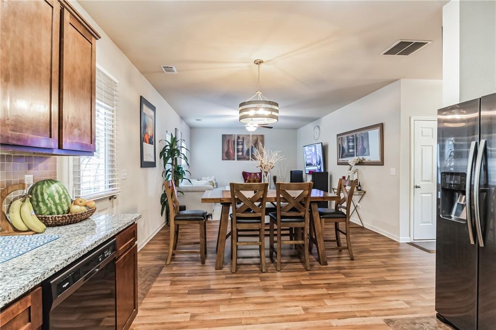
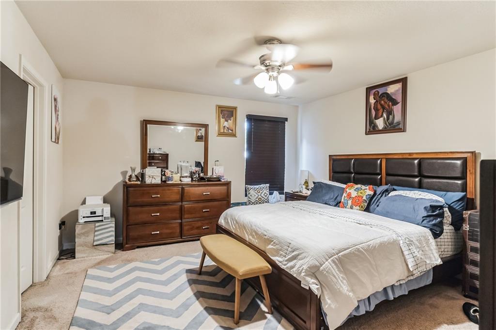
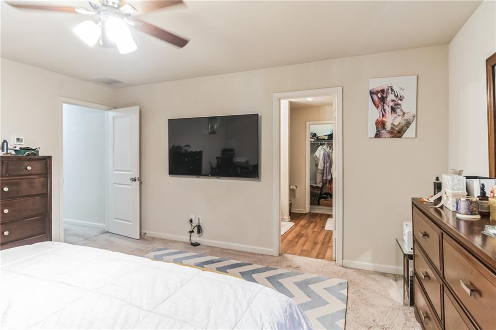
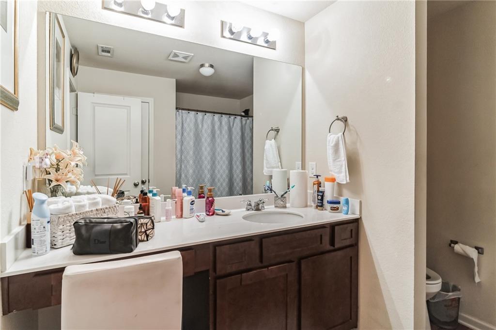
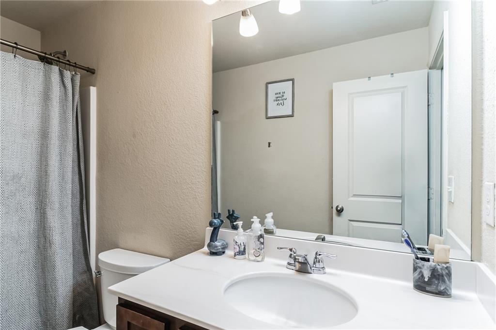
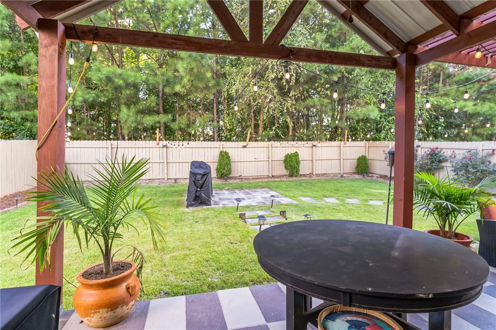
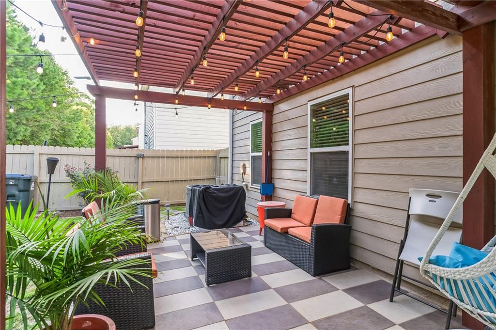
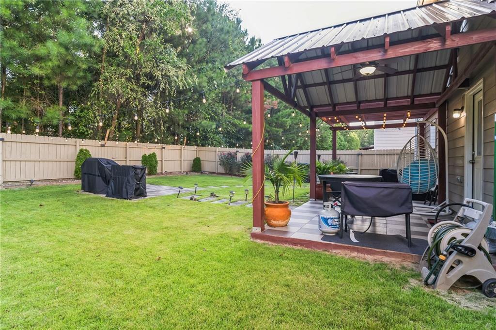
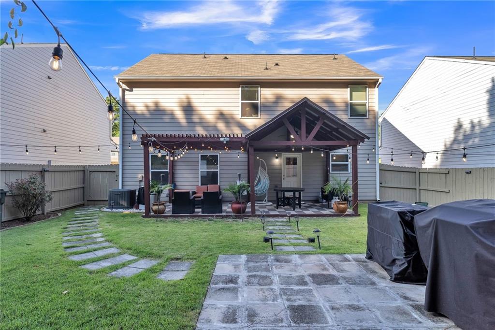
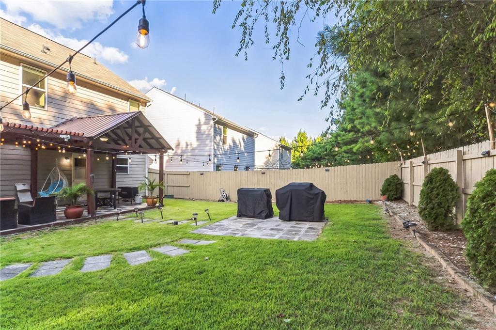
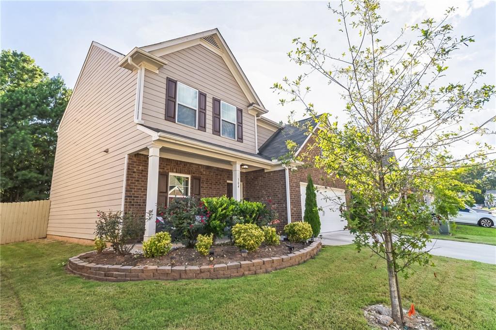
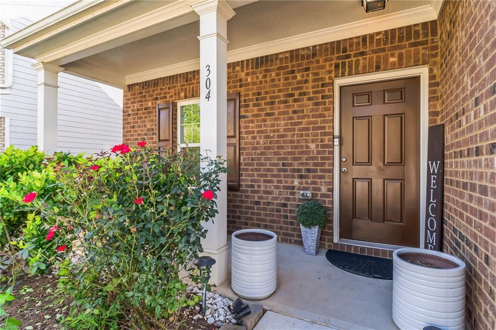

 MLS# 406558903
MLS# 406558903 