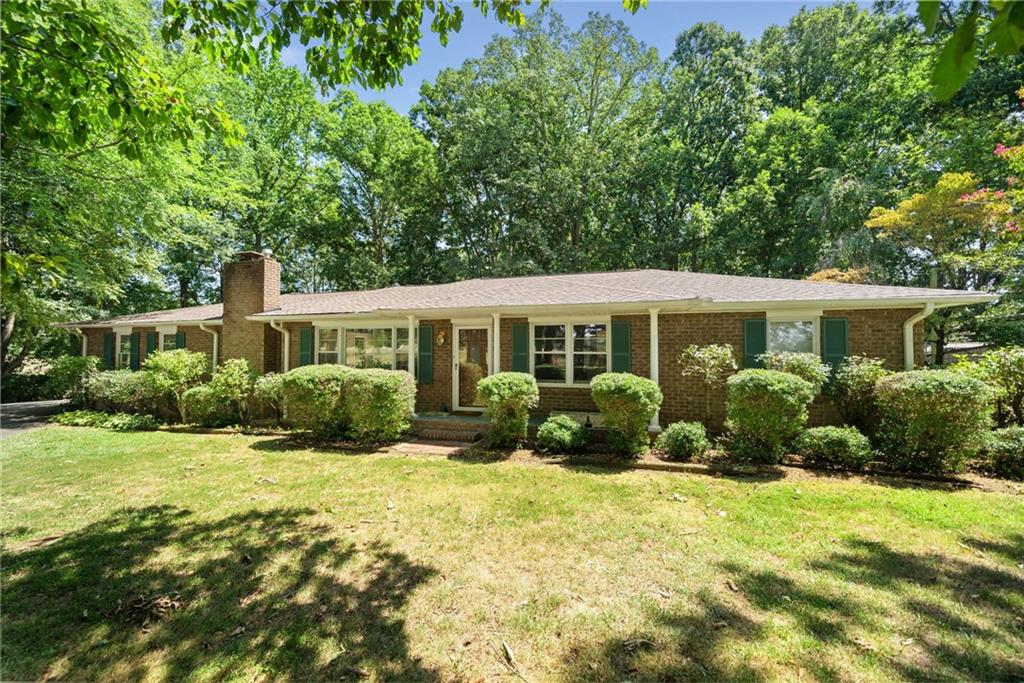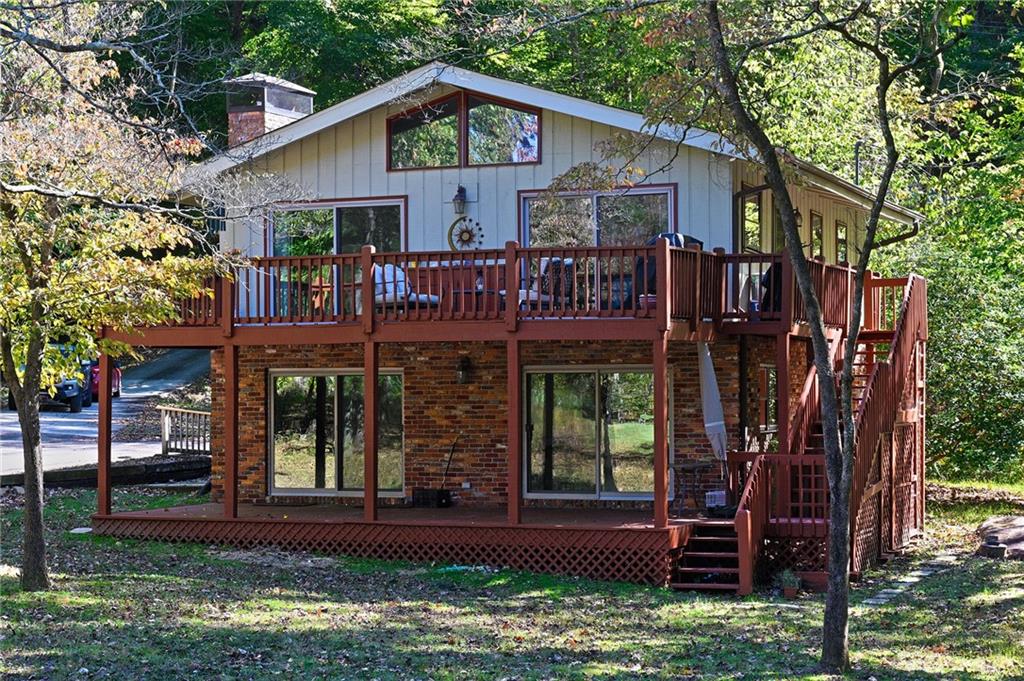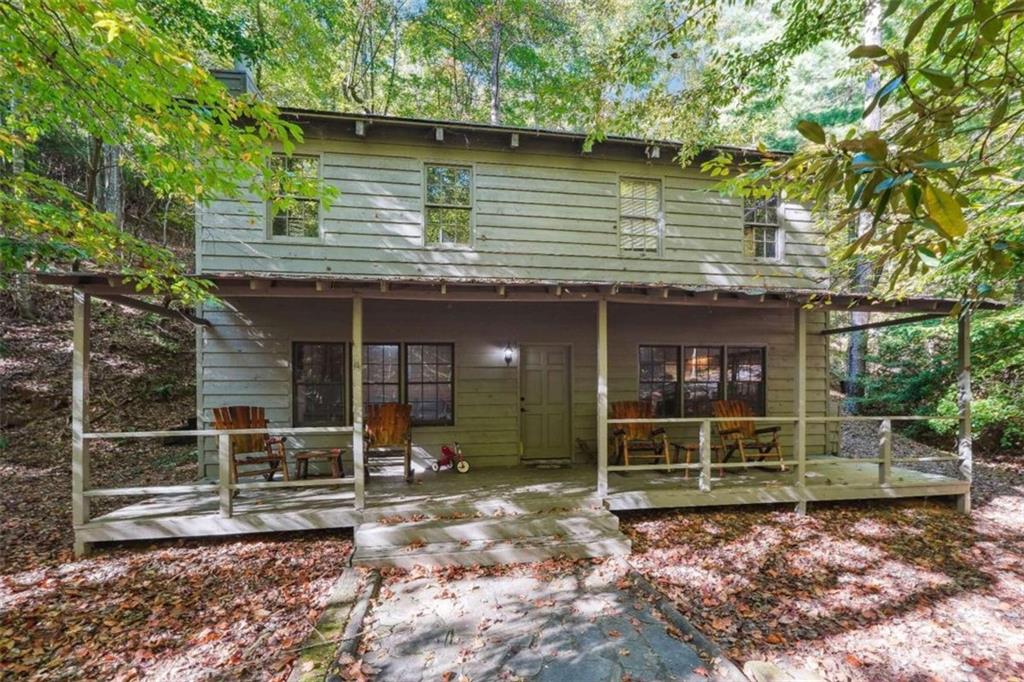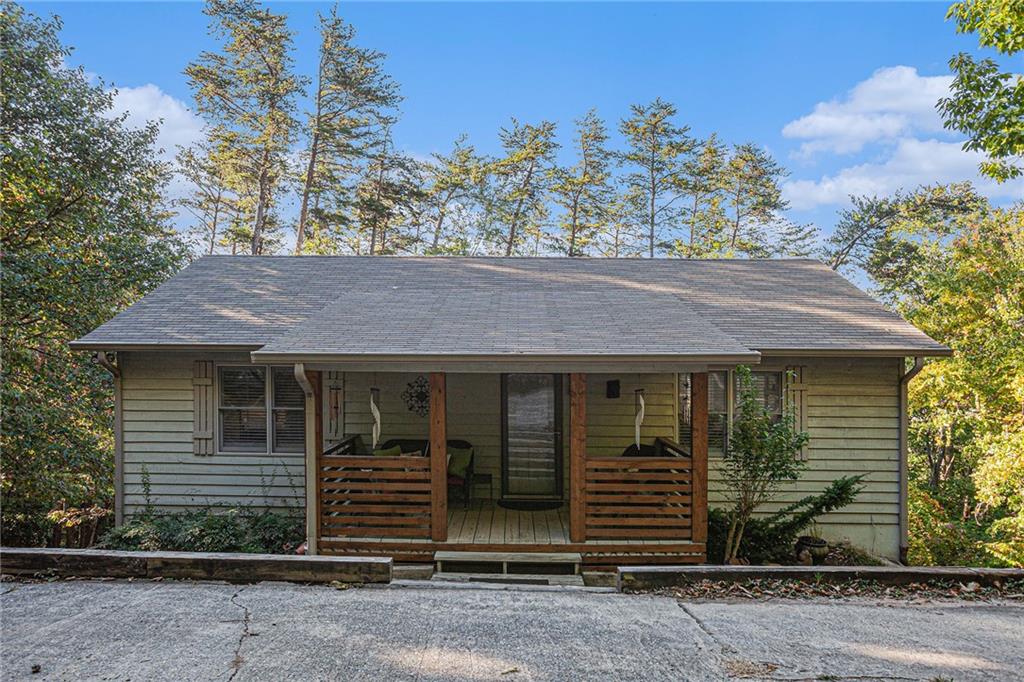304 Sunset Court Jasper GA 30143, MLS# 406883534
Jasper, GA 30143
- 3Beds
- 2Full Baths
- N/AHalf Baths
- N/A SqFt
- 1991Year Built
- 1.03Acres
- MLS# 406883534
- Residential
- Single Family Residence
- Active
- Approx Time on Market1 month, 12 days
- AreaN/A
- CountyPickens - GA
- Subdivision Bent Tree
Overview
Private RANCH offers a serene refuge on a 1.03-acre lot (double lot) in Bent Tree! Enjoy watching the wildlife in your backyard from your sunroom all year long -- deer, turkeys, chipmunks, birds, and even bears make appearances. Prime location near crystal clear Lake Tamarack! An open layout that seamlessly connects the kitchen to the great room, creating a perfect environment for everyday living or entertaining. The kitchen features a gas range with a sleek vent hood, perfectly complemented by a granite island offering bar seating. The all-season sunroom off the kitchen features an electric fireplace, windows to provide natural light, and a glass door that leads to the private backyard. The Primary bedroom features an ensuite bath and a spacious walk-in closet. Two secondary bedrooms overlook the wildlife sanctuary in the backyard and share a second full bath. The oversized detached garage offers secure parking and ample storage. The crawl space provides a workshop area with electricity, which is perfect for projects. Home updates include a roof replacement (December 2018) and new plumbing in 2023. Recent cosmetic updates include garage gutters, neutral paint, new contemporary kitchen light fixtures, framed bathroom mirrors and shelves, living room curtain rods, mirrored bifold closet doors, antique bronze outlet covers, and under-cabinet lighting. Bent Tree Community has resort-style amenities, including two pristine pools, water aerobics, tennis and pickleball courts and tournaments, a Joe Lee-designed golf course, an equestrian center, and hiking trails. Embrace the tranquility of this lakeside community, offering a vibrant and active lifestyle. Tromp through the woods, throw a line in the lake, go horseback riding, watch fawns frolicking and baby bears tagging along with their mom, or snag antlers shed by a buck. Breathtaking views of the North Georgia Mountains or an ideal getaway.
Association Fees / Info
Hoa: Yes
Hoa Fees Frequency: Annually
Hoa Fees: 4063
Community Features: Clubhouse, Dog Park, Fishing, Gated, Golf, Homeowners Assoc, Lake, Pickleball, Pool, Stable(s), Tennis Court(s)
Association Fee Includes: Reserve Fund, Security, Swim, Tennis
Bathroom Info
Main Bathroom Level: 2
Total Baths: 2.00
Fullbaths: 2
Room Bedroom Features: Master on Main
Bedroom Info
Beds: 3
Building Info
Habitable Residence: No
Business Info
Equipment: None
Exterior Features
Fence: None
Patio and Porch: Front Porch
Exterior Features: Private Entrance, Private Yard, Rain Gutters, Storage
Road Surface Type: Asphalt, Paved
Pool Private: No
County: Pickens - GA
Acres: 1.03
Pool Desc: None
Fees / Restrictions
Financial
Original Price: $325,000
Owner Financing: No
Garage / Parking
Parking Features: Detached, Driveway, Garage, Garage Door Opener, Garage Faces Front
Green / Env Info
Green Energy Generation: None
Handicap
Accessibility Features: None
Interior Features
Security Ftr: Security Gate, Security Guard, Security Service, Smoke Detector(s)
Fireplace Features: Electric, Other Room
Levels: One
Appliances: Dishwasher, Dryer, Gas Range, Range Hood, Refrigerator, Self Cleaning Oven, Washer
Laundry Features: In Bathroom, Main Level
Interior Features: Walk-In Closet(s)
Flooring: Carpet, Vinyl
Spa Features: None
Lot Info
Lot Size Source: Assessor
Lot Features: Back Yard, Front Yard, Landscaped, Private, Wooded
Lot Size: x
Misc
Property Attached: No
Home Warranty: No
Open House
Other
Other Structures: Garage(s)
Property Info
Construction Materials: Wood Siding
Year Built: 1,991
Property Condition: Resale
Roof: Composition, Shingle
Property Type: Residential Detached
Style: Ranch, Traditional
Rental Info
Land Lease: No
Room Info
Kitchen Features: Breakfast Bar, Cabinets Stain, Kitchen Island, Stone Counters, View to Family Room
Room Master Bathroom Features: Tub/Shower Combo
Room Dining Room Features: Great Room,Open Concept
Special Features
Green Features: None
Special Listing Conditions: None
Special Circumstances: None
Sqft Info
Building Area Total: 1532
Building Area Source: Owner
Tax Info
Tax Amount Annual: 2372
Tax Year: 2,023
Tax Parcel Letter: 027B-000-141-000
Unit Info
Utilities / Hvac
Cool System: Ceiling Fan(s), Central Air
Electric: 110 Volts, 220 Volts in Laundry
Heating: Central, Propane
Utilities: Cable Available, Electricity Available, Phone Available, Water Available
Sewer: Septic Tank
Waterfront / Water
Water Body Name: None
Water Source: Public
Waterfront Features: None
Directions
I-75N to 515/575N. Go 40 miles to Hwy 53 in Jasper. Turn R on Hwy 53. Turn L at 3rd traffic light onto Burnt Mountain Road. Right at 3-way onto Cove Rd. Go 4 miles to Bent Tree Dr on L. Follow to the guard gate. Ask for a map. Please note: This home is close to the back gate. GPS may want to take you to the back gate where only residents can come in. Make sure to go up Bent Tree Drive to the main guard gate.Listing Provided courtesy of Path & Post Real Estate
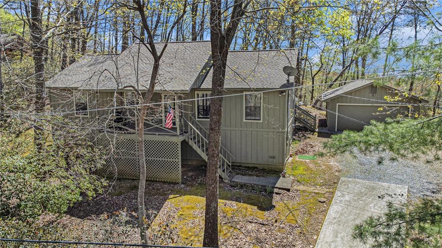
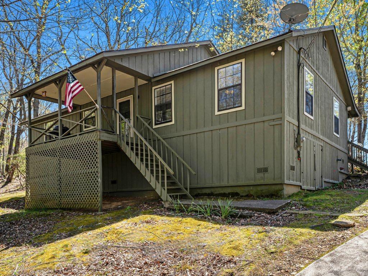
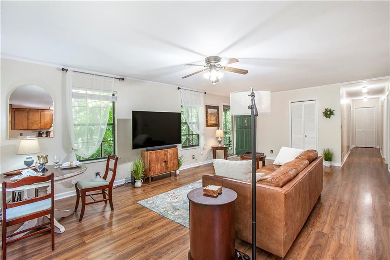
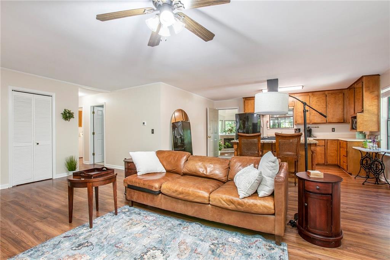
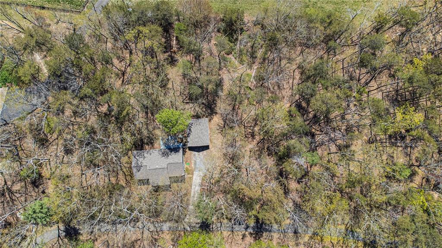
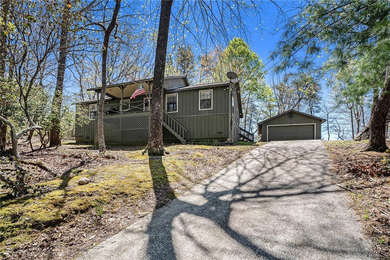
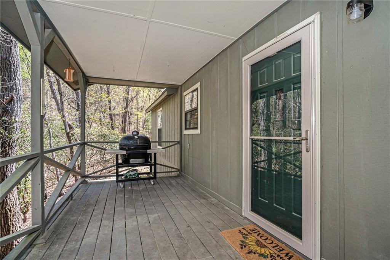
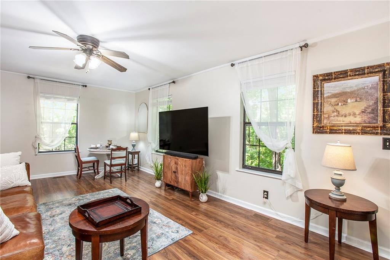
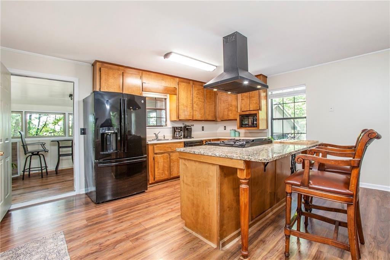
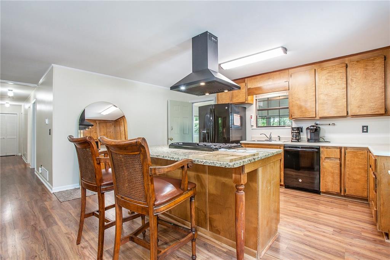
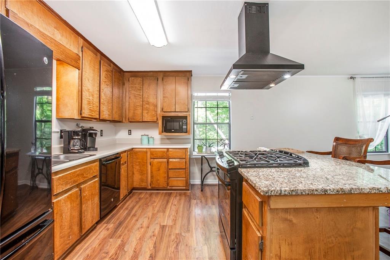
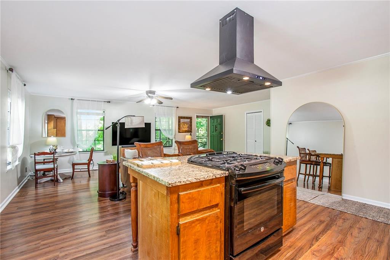
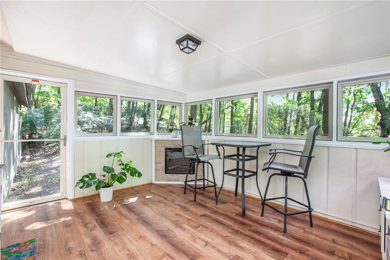
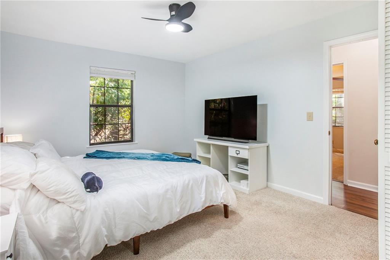
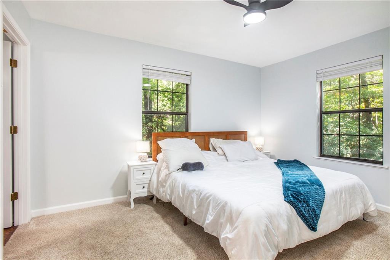
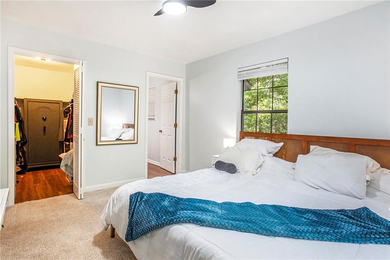
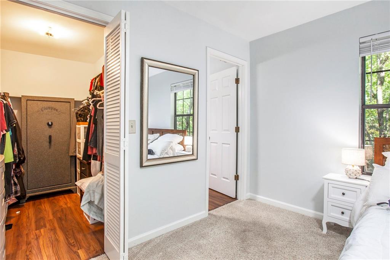
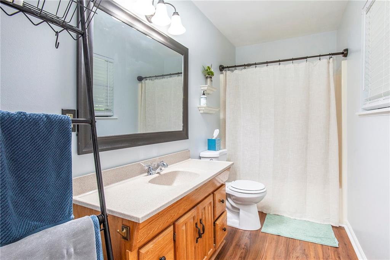
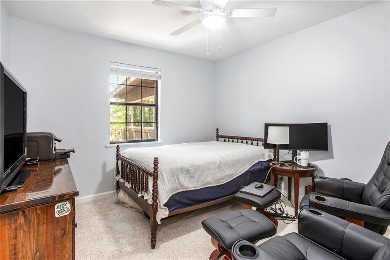
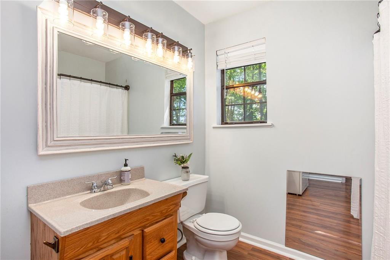
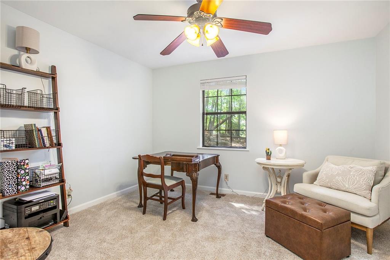
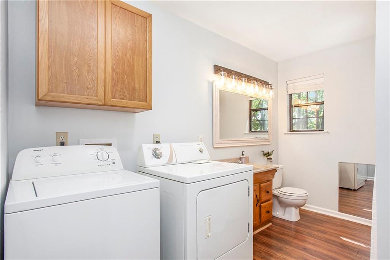
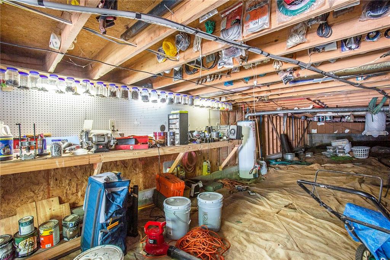
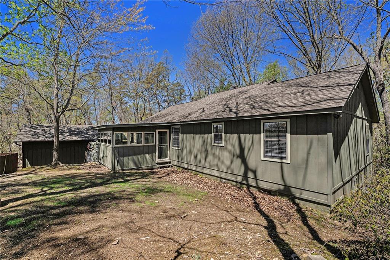
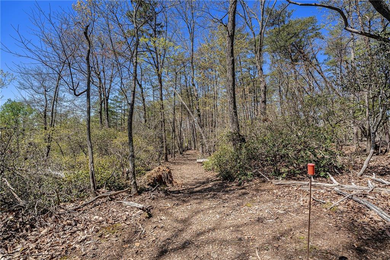
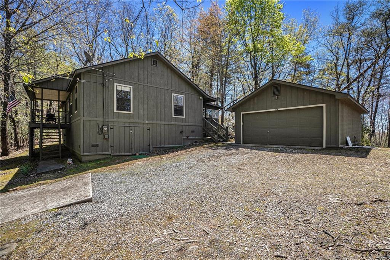
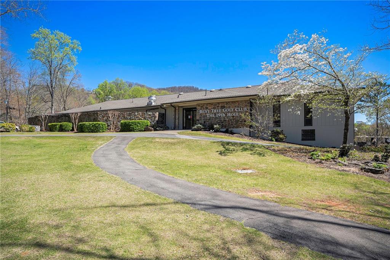
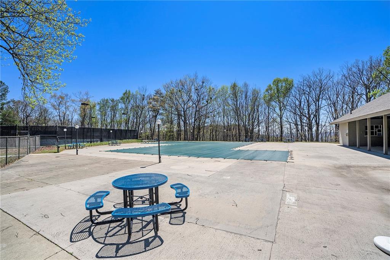
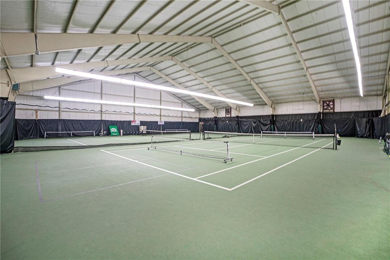
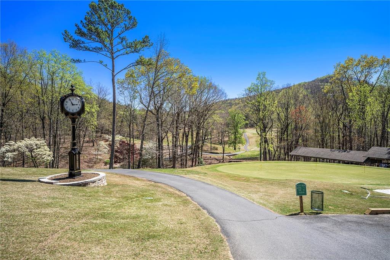
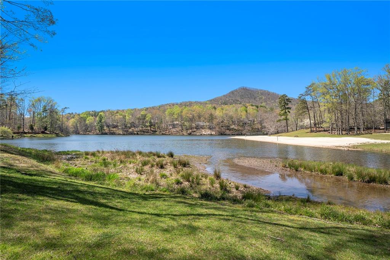
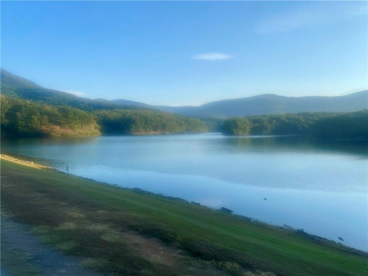
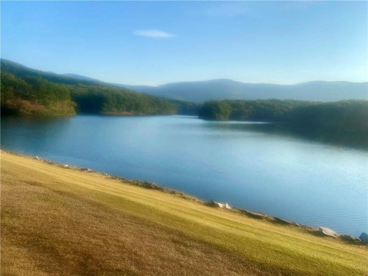
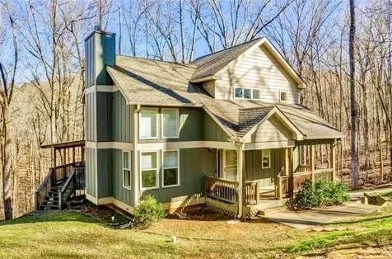
 MLS# 7346372
MLS# 7346372 