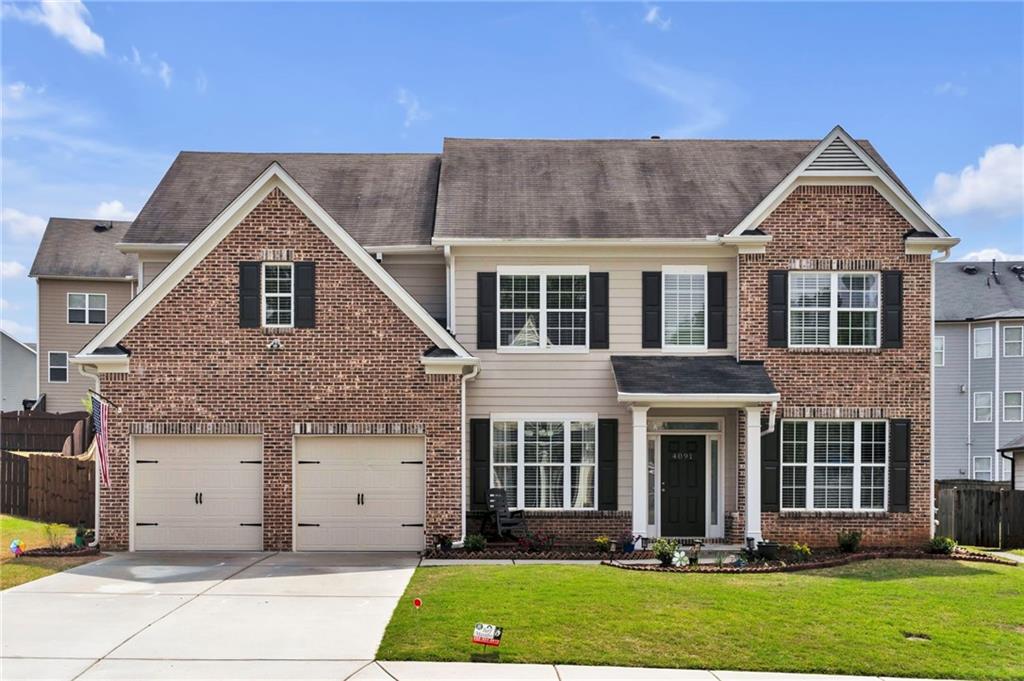3050 Camellia Trail Austell GA 30106, MLS# 393041764
Austell, GA 30106
- 4Beds
- 4Full Baths
- N/AHalf Baths
- N/A SqFt
- 2022Year Built
- 0.23Acres
- MLS# 393041764
- Residential
- Single Family Residence
- Active
- Approx Time on Market3 months, 24 days
- AreaN/A
- CountyCobb - GA
- Subdivision Autum Brook
Overview
Welcome to your dream home!! This stunning 4 bedroom, 4 bathroom residence offers unparalleled elegance and comfort, perfectly situated in a highly sought-after neighborhood. As you step inside, you'll be greeted by an open concept living area filled with natural light, highlighting the exquisitehardwood floors. The gourmet kitchen is a chef's delight with plenty of cabinet space. Featuring top of the line stainless steel appliances, granitecounter tops and a large island perfect for entertaining. The main level also includes a large living space with a fireplace, formal dining room, and home office or second living area with an adjacent bathroom. Upstairs, the expansive master suite is a private oasis, boasting a luxurious en-suite bathroom with a soaking tub, a separate shower, dual vanities, and a custom walk-in closet. Four additional generously sized bedrooms and two full bathrooms provide ample space for family and guests. Outside, the beautifully landscaped backyard is an entertainer's paradise, The attached two-car garage and ample storage throughout the home ensure all your needs are met. Located minutes from major highways , shopping, dining, and recreational amenities, this home truly has it all. Don't miss the opportunity to make this exquisite property your own! Schedule a private showing today.
Association Fees / Info
Hoa: Yes
Hoa Fees Frequency: Annually
Hoa Fees: 625
Community Features: Homeowners Assoc, Lake
Association Fee Includes: Swim, Tennis, Maintenance Grounds
Bathroom Info
Main Bathroom Level: 1
Total Baths: 4.00
Fullbaths: 4
Room Bedroom Features: Oversized Master, Roommate Floor Plan, Sitting Room
Bedroom Info
Beds: 4
Building Info
Habitable Residence: Yes
Business Info
Equipment: None
Exterior Features
Fence: None
Patio and Porch: Patio
Exterior Features: Lighting
Road Surface Type: Paved
Pool Private: No
County: Cobb - GA
Acres: 0.23
Pool Desc: None
Fees / Restrictions
Financial
Original Price: $495,000
Owner Financing: Yes
Garage / Parking
Parking Features: Garage Door Opener, Attached, Garage Faces Front, Garage
Green / Env Info
Green Energy Generation: None
Handicap
Accessibility Features: None
Interior Features
Security Ftr: None
Fireplace Features: Living Room
Levels: Two
Appliances: Dishwasher, Disposal, Gas Oven, Microwave, Self Cleaning Oven
Laundry Features: Laundry Room, Upper Level
Interior Features: High Ceilings 9 ft Lower, High Ceilings 9 ft Upper, Double Vanity, Crown Molding, Walk-In Closet(s)
Flooring: Hardwood
Spa Features: None
Lot Info
Lot Size Source: Public Records
Lot Features: Landscaped, Back Yard, Front Yard, Level
Misc
Property Attached: No
Home Warranty: Yes
Open House
Other
Other Structures: None
Property Info
Construction Materials: Brick Veneer, Cement Siding, Wood Siding
Year Built: 2,022
Property Condition: Resale
Roof: Shingle
Property Type: Residential Detached
Style: Traditional
Rental Info
Land Lease: Yes
Room Info
Kitchen Features: Cabinets Other, Eat-in Kitchen, Kitchen Island, Pantry, Pantry Walk-In, Stone Counters, View to Family Room
Room Master Bathroom Features: Double Vanity,Separate Tub/Shower,Soaking Tub
Room Dining Room Features: Great Room,Separate Dining Room
Special Features
Green Features: None
Special Listing Conditions: None
Special Circumstances: None
Sqft Info
Building Area Total: 2979
Building Area Source: Builder
Tax Info
Tax Amount Annual: 5403
Tax Year: 2,023
Tax Parcel Letter: 19-1235-0-030-0
Unit Info
Utilities / Hvac
Cool System: Ceiling Fan(s), Central Air
Electric: Other
Heating: Central
Utilities: Sewer Available, Electricity Available, Natural Gas Available
Sewer: Public Sewer
Waterfront / Water
Water Body Name: None
Water Source: Public
Waterfront Features: None
Directions
GPS FriendlyListing Provided courtesy of Sanders Re, Llc
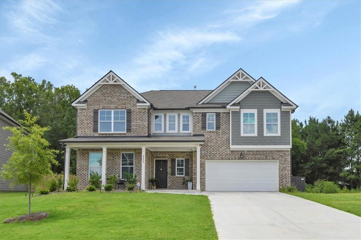
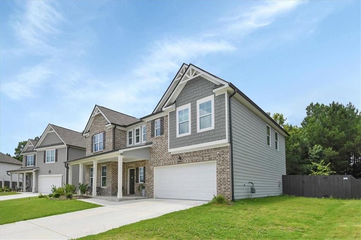
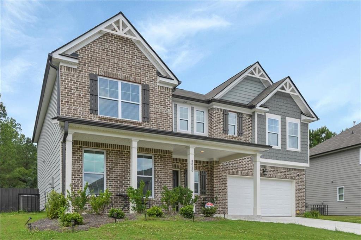
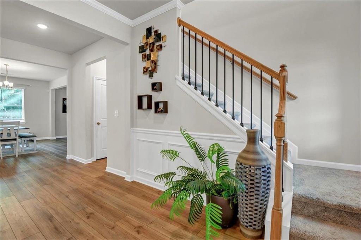
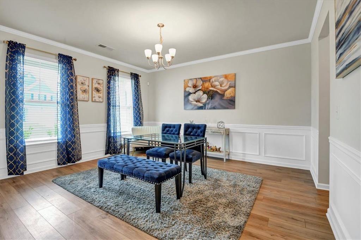
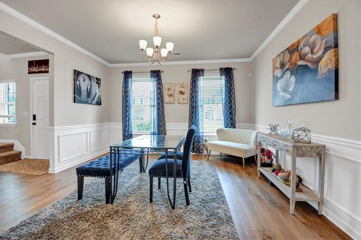
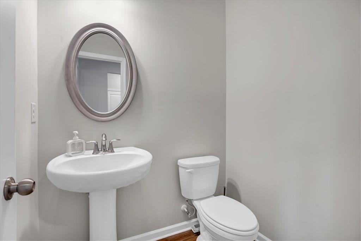
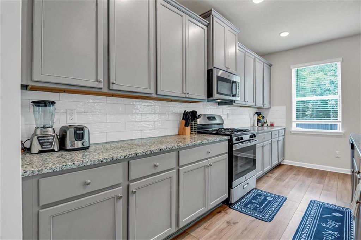
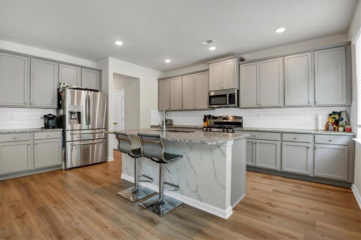
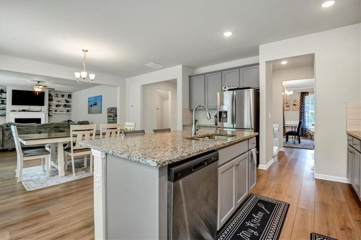
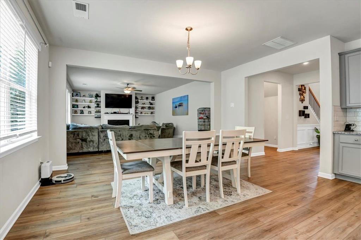
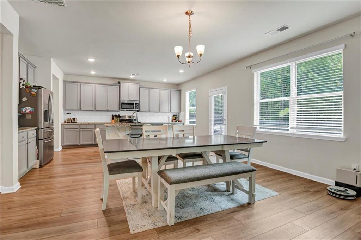
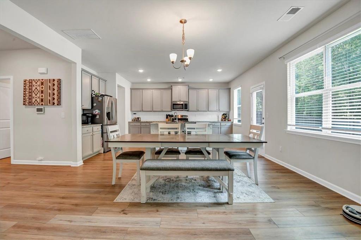
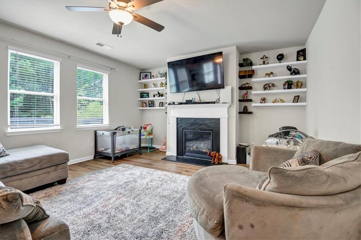
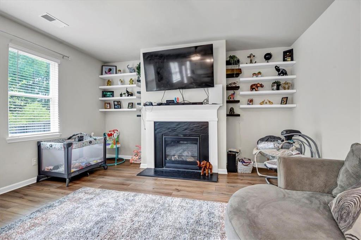
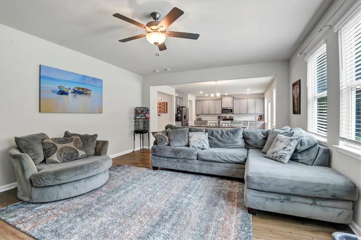
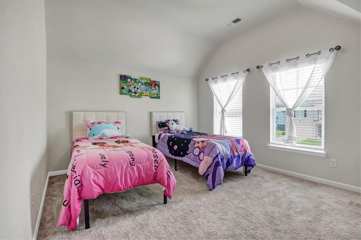
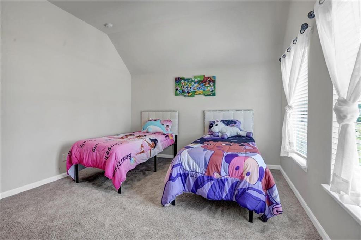
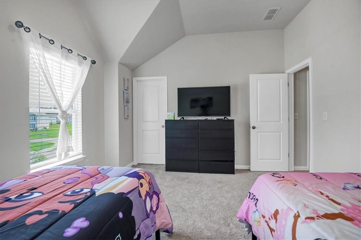
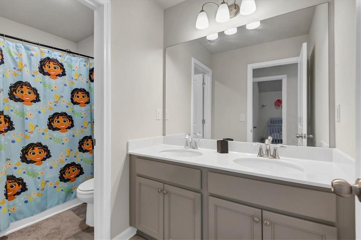
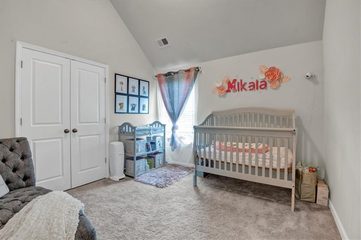
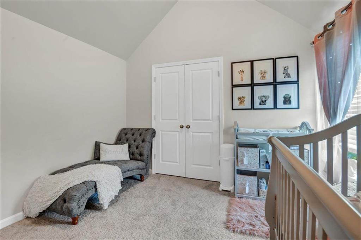
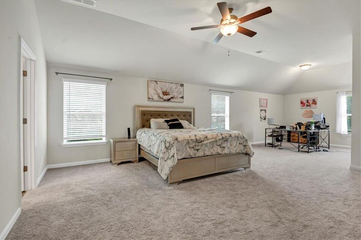
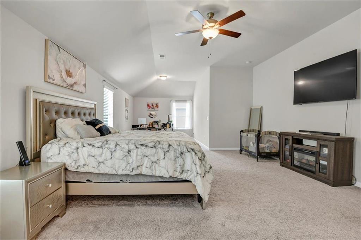

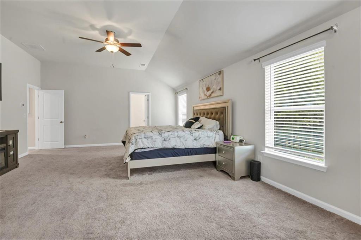
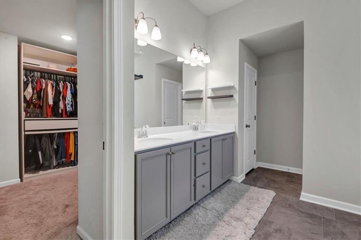
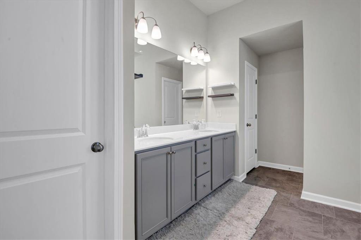
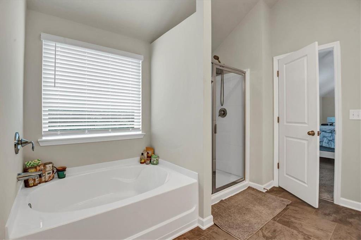
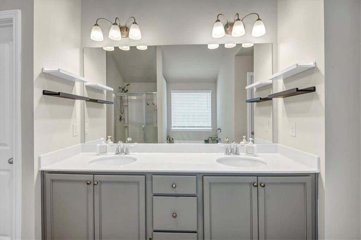
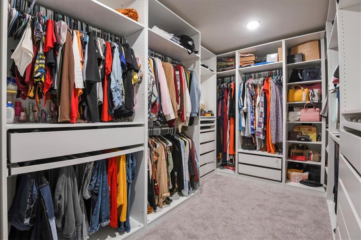
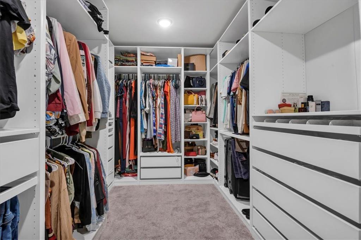
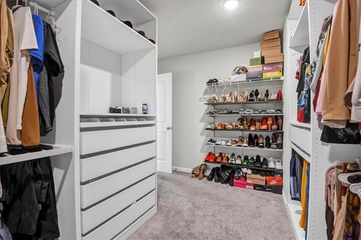
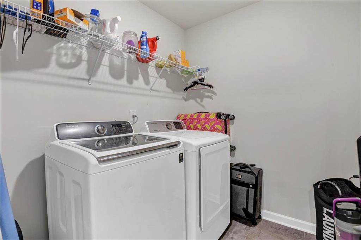
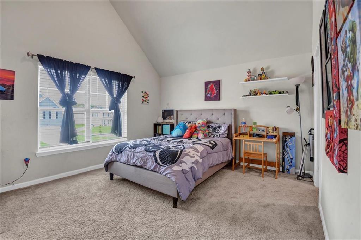
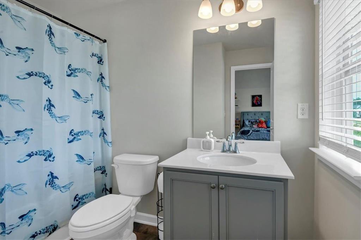
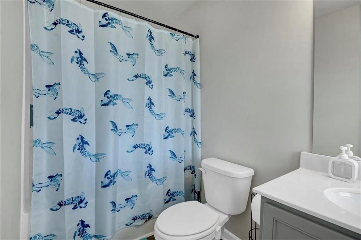
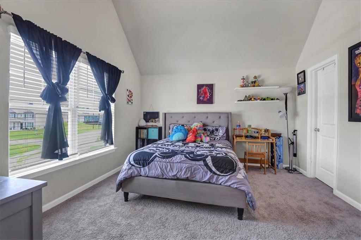
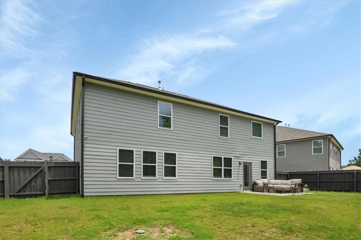
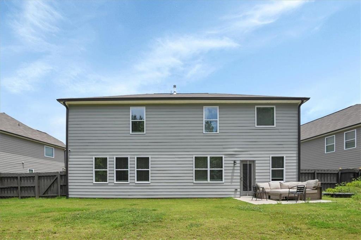
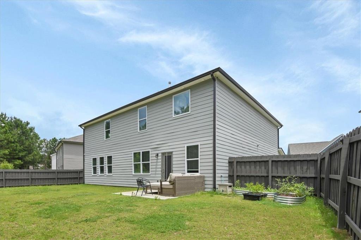
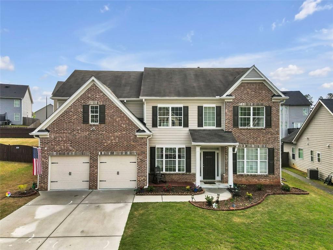
 MLS# 390676461
MLS# 390676461 