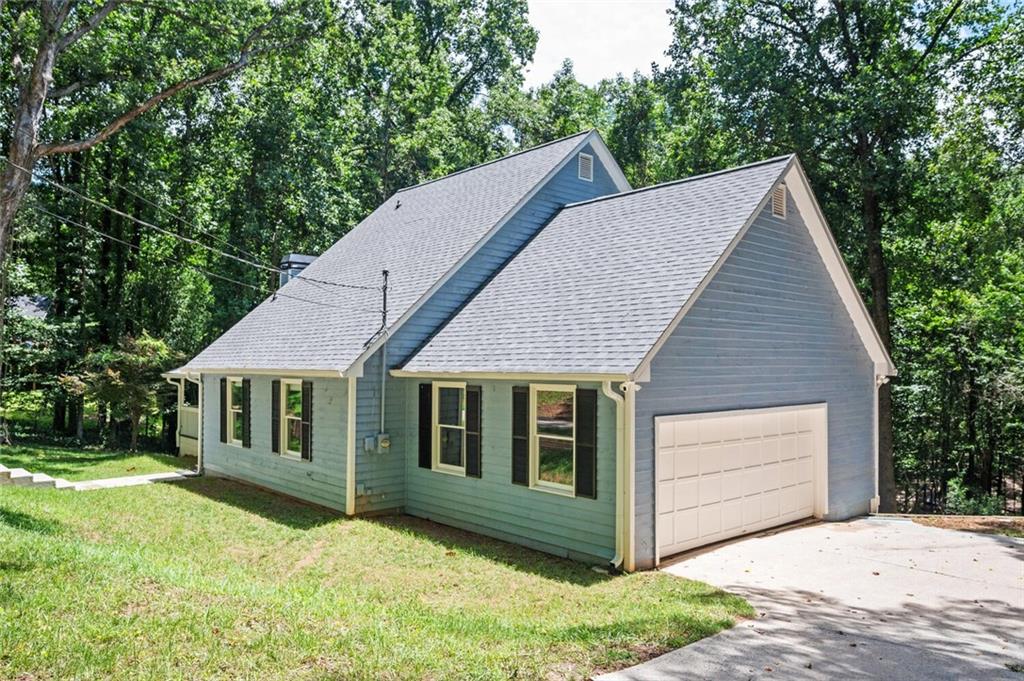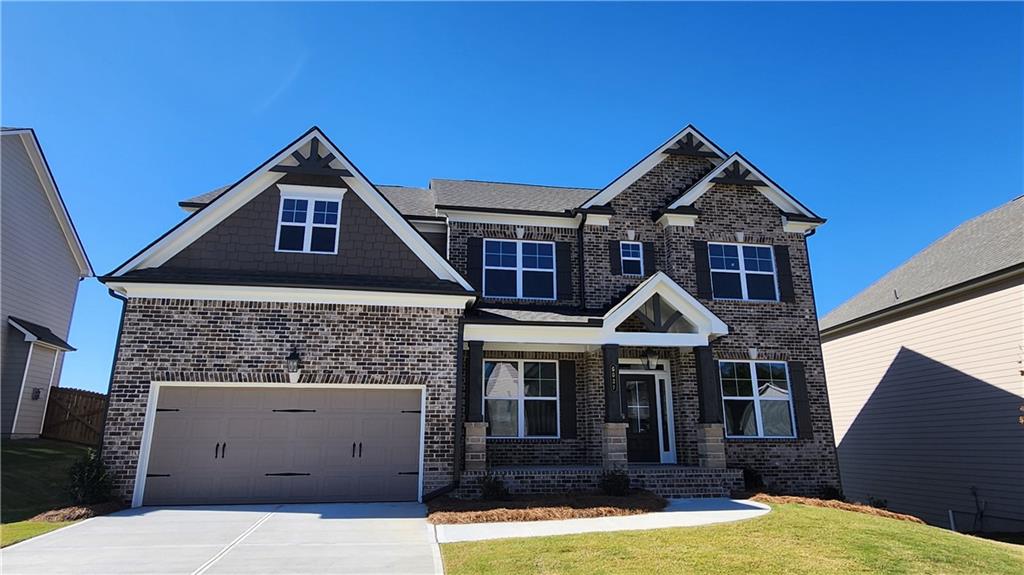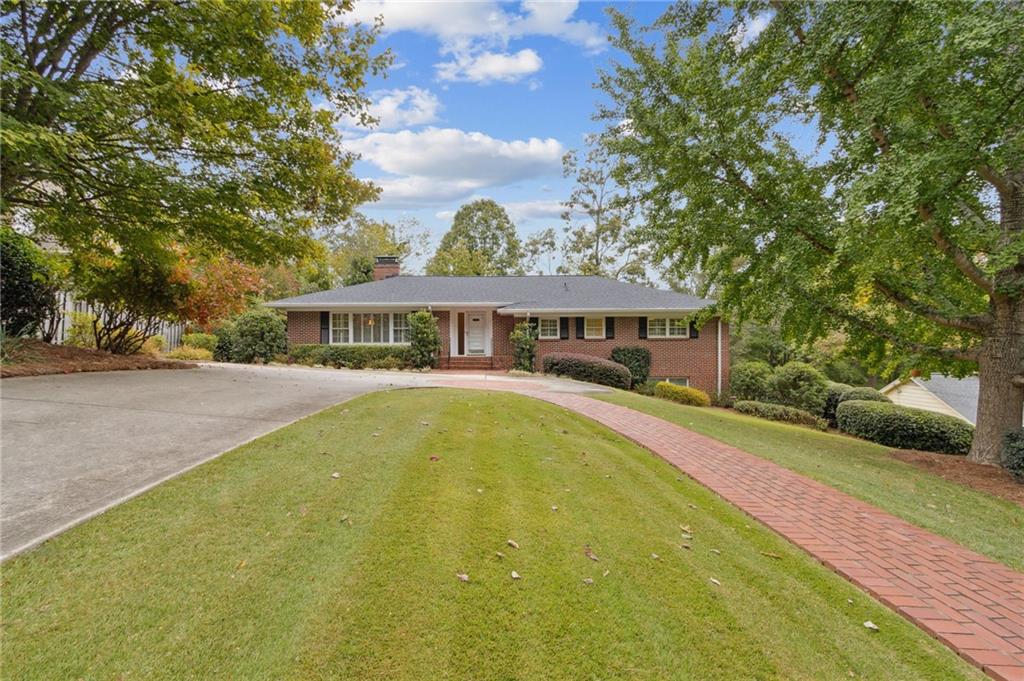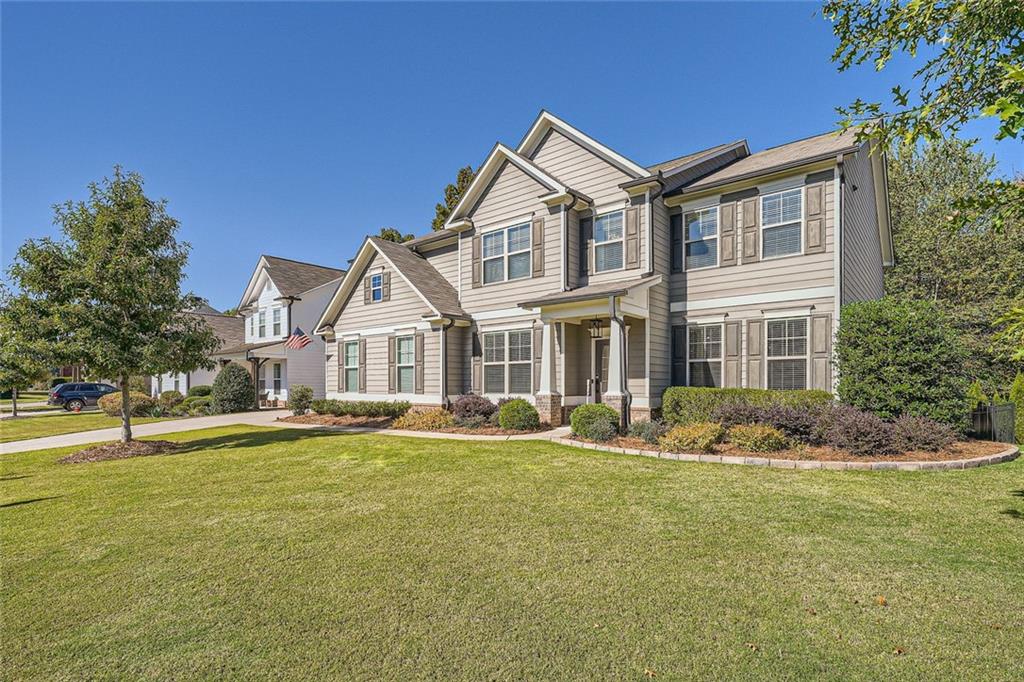3057 Stillwater Drive Gainesville GA 30506, MLS# 408944296
Gainesville, GA 30506
- 4Beds
- 3Full Baths
- 1Half Baths
- N/A SqFt
- 2003Year Built
- 0.55Acres
- MLS# 408944296
- Residential
- Single Family Residence
- Active
- Approx Time on Market15 days
- AreaN/A
- CountyHall - GA
- Subdivision Chattahoochee Estates
Overview
Welcome to your dream home, located in the desirable Chattahoochee Country Club! This charming 4-bedroom, 3.5-bathroom residence offers the perfect blend of character and modern comforts. Step inside to be greeted by stunning beamed ceilings that add warmth and elegance to the living space. The freshly updated kitchen boasts granite countertops, stainless steel appliances, and an inviting layout, making it the heart of the home.With two primary bedroomsone conveniently located on the main floor and another upstairstheres plenty of space for privacy and relaxation. Hardwood floors flow throughout the home, leading you to not one, but two family rooms, ideal for gatherings and cozy evenings.The bonus room provides extra flexibility, perfect for a home office or playroom. Seasonal views of Lake Lanier and the close proximity to Gainesville Square add to the appeal, offering a blend of tranquility and accessibility. Dont miss the opportunity to make this beautiful home your own!
Association Fees / Info
Hoa: Yes
Hoa Fees Frequency: Annually
Hoa Fees: 150
Community Features: None
Association Fee Includes: Maintenance Grounds
Bathroom Info
Main Bathroom Level: 1
Halfbaths: 1
Total Baths: 4.00
Fullbaths: 3
Room Bedroom Features: Double Master Bedroom, Master on Main
Bedroom Info
Beds: 4
Building Info
Habitable Residence: No
Business Info
Equipment: None
Exterior Features
Fence: None
Patio and Porch: Front Porch, Side Porch
Exterior Features: Private Entrance, Rain Gutters, Storage
Road Surface Type: Asphalt
Pool Private: No
County: Hall - GA
Acres: 0.55
Pool Desc: None
Fees / Restrictions
Financial
Original Price: $675,000
Owner Financing: No
Garage / Parking
Parking Features: Driveway, Garage, Garage Faces Side, Kitchen Level
Green / Env Info
Green Energy Generation: None
Handicap
Accessibility Features: None
Interior Features
Security Ftr: Smoke Detector(s)
Fireplace Features: Family Room
Levels: Two
Appliances: Dishwasher
Laundry Features: Upper Level
Interior Features: Beamed Ceilings, Bookcases, Crown Molding, Double Vanity, Entrance Foyer, Walk-In Closet(s)
Flooring: Carpet, Ceramic Tile, Hardwood
Spa Features: None
Lot Info
Lot Size Source: Public Records
Lot Features: Front Yard, Landscaped, Private, Sloped
Lot Size: 193 x 124
Misc
Property Attached: No
Home Warranty: No
Open House
Other
Other Structures: None
Property Info
Construction Materials: Stone, Vinyl Siding
Year Built: 2,003
Property Condition: Resale
Roof: Composition
Property Type: Residential Detached
Style: Colonial, Traditional
Rental Info
Land Lease: No
Room Info
Kitchen Features: Kitchen Island, Solid Surface Counters, View to Family Room
Room Master Bathroom Features: Separate Tub/Shower
Room Dining Room Features: Separate Dining Room
Special Features
Green Features: None
Special Listing Conditions: None
Special Circumstances: None
Sqft Info
Building Area Total: 2602
Building Area Source: Public Records
Tax Info
Tax Amount Annual: 727
Tax Year: 2,023
Tax Parcel Letter: 01-00107-01-099
Unit Info
Utilities / Hvac
Cool System: Ceiling Fan(s), Central Air, Electric
Electric: Other
Heating: Central, Electric
Utilities: Cable Available, Electricity Available, Water Available
Sewer: Septic Tank
Waterfront / Water
Water Body Name: None
Water Source: Public
Waterfront Features: None
Directions
Take Thompson Bridge Road; left onto Club Drive; right onto East Lake Drive; right onto Chattahoochee Trace, right onto Stillwater Drive. House will be on the left.Listing Provided courtesy of Resource Brokers, Llc.
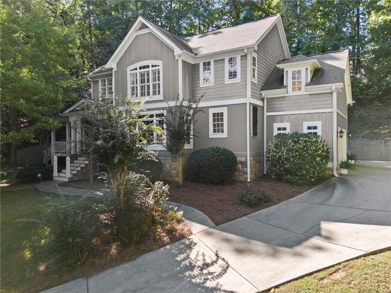
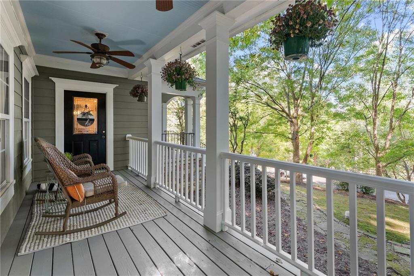
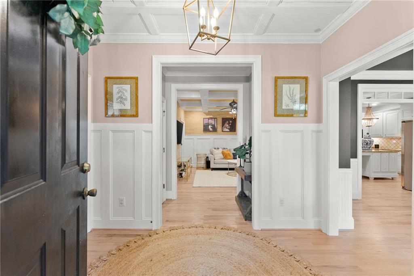
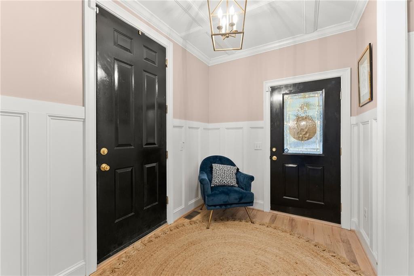
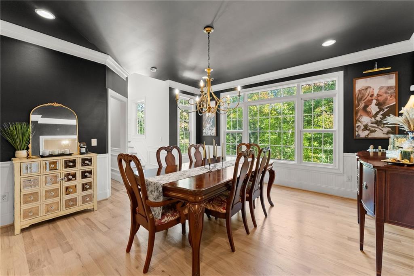
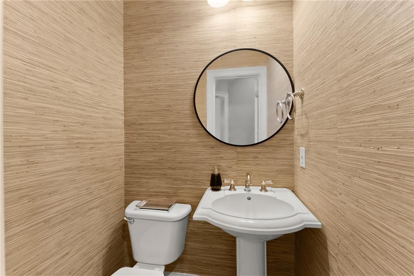
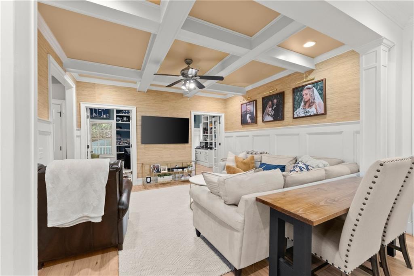
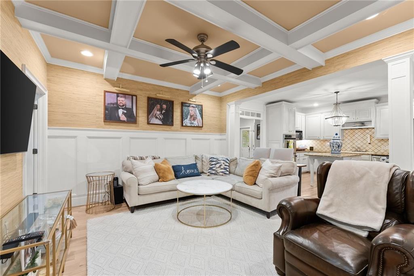
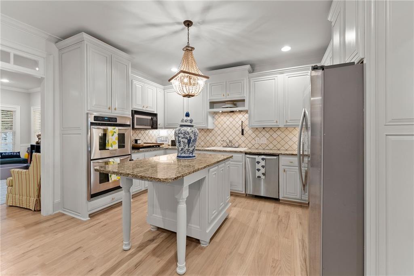
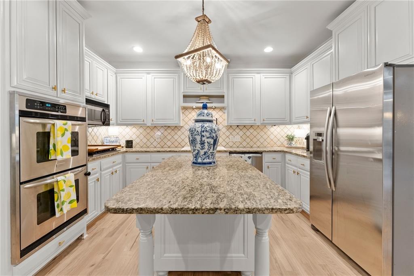
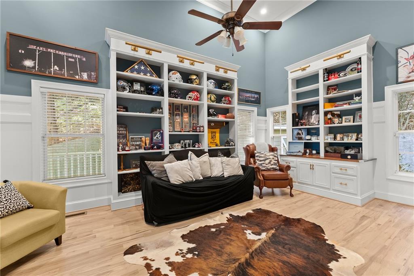
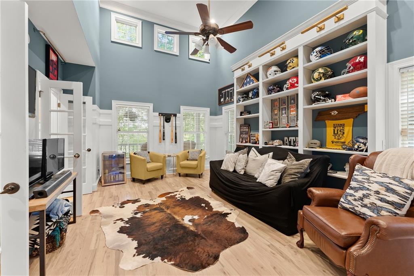
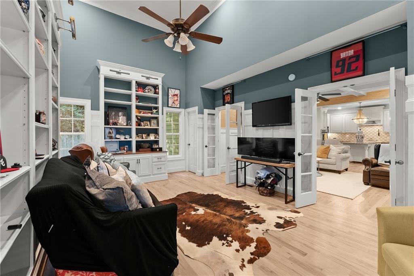
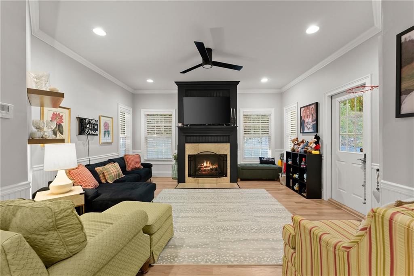
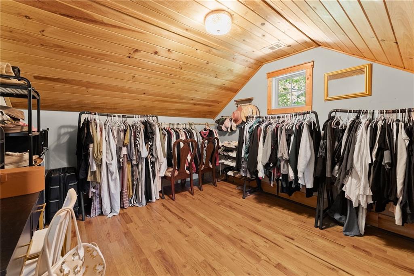
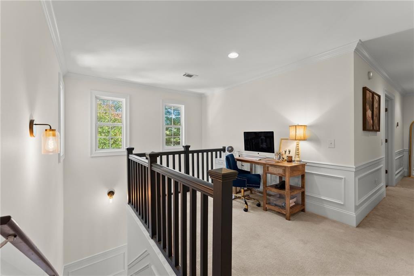
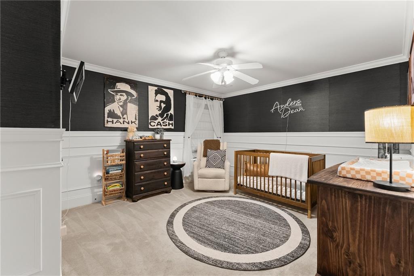
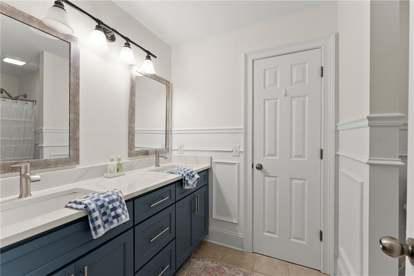
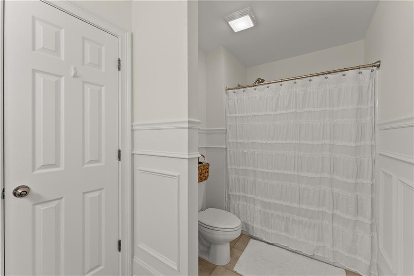
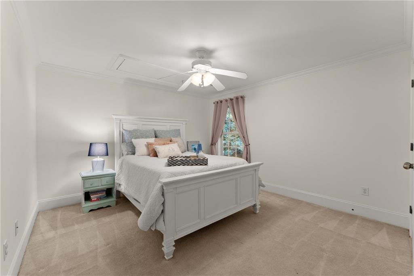
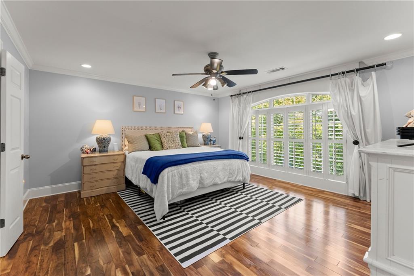
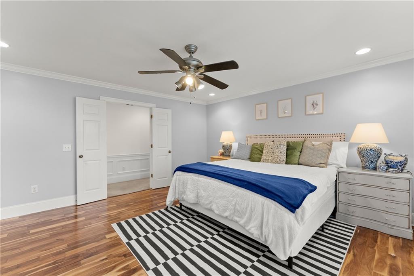
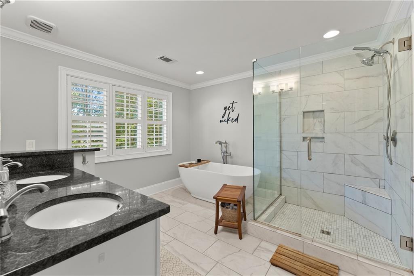
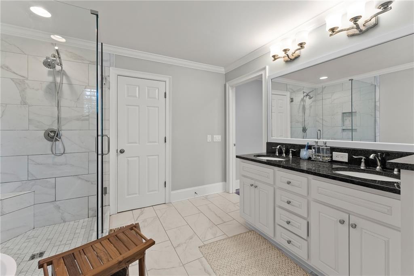
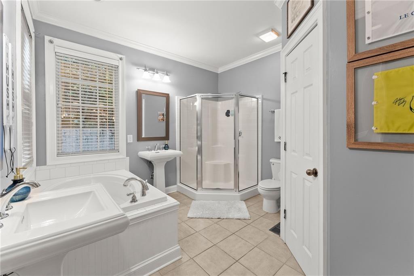
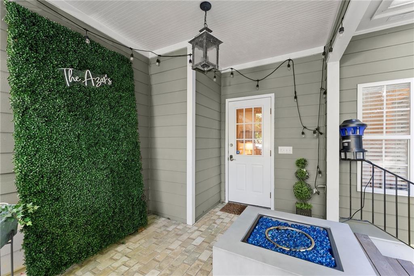
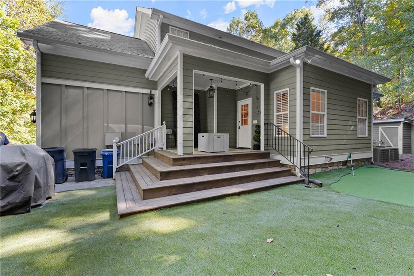
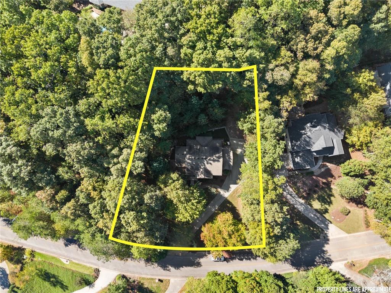
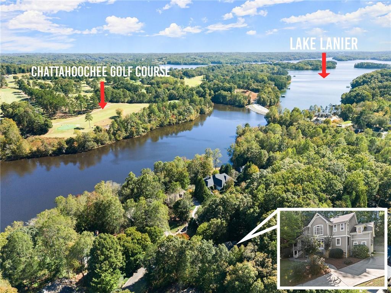
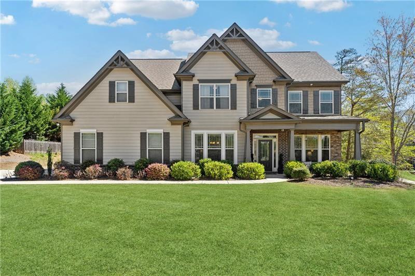
 MLS# 7366701
MLS# 7366701 