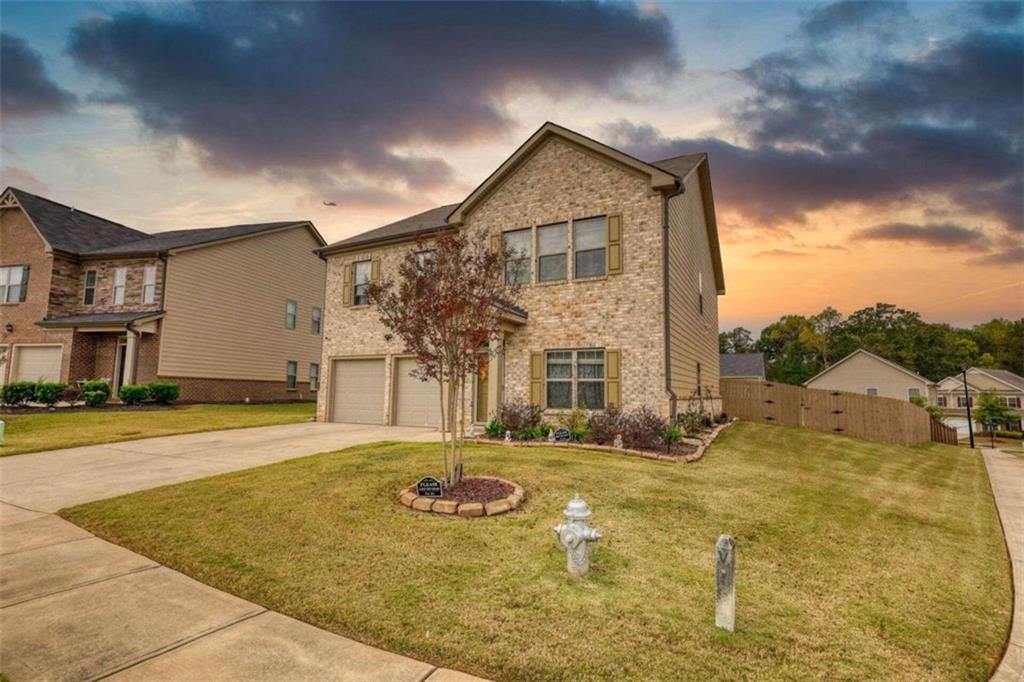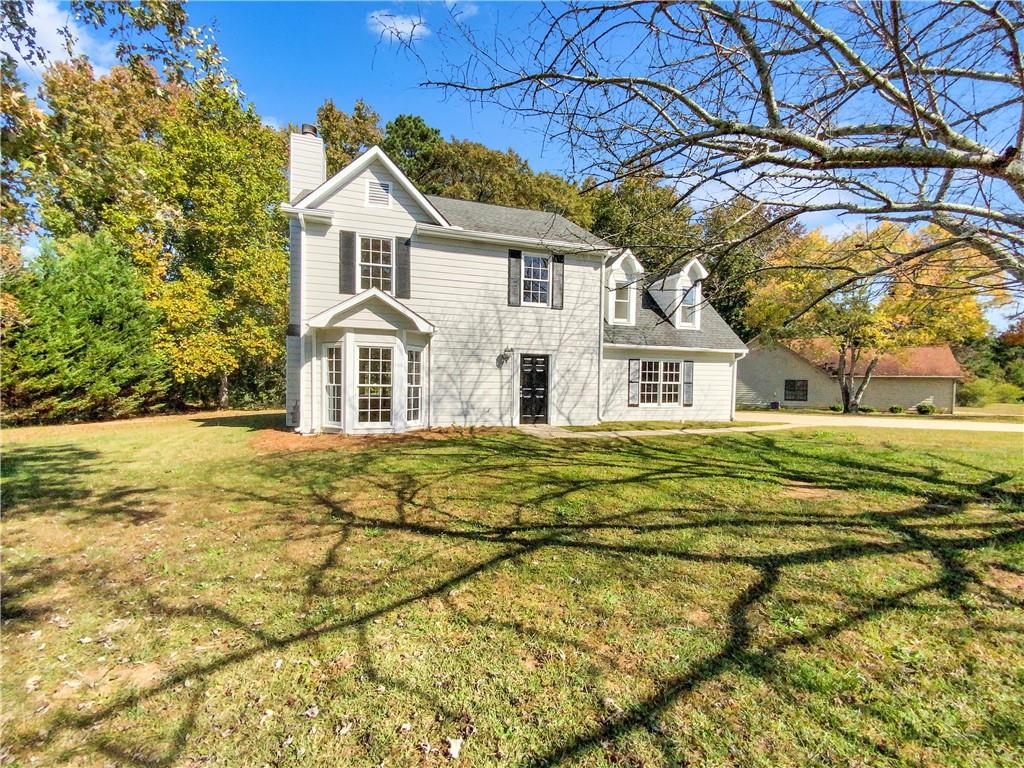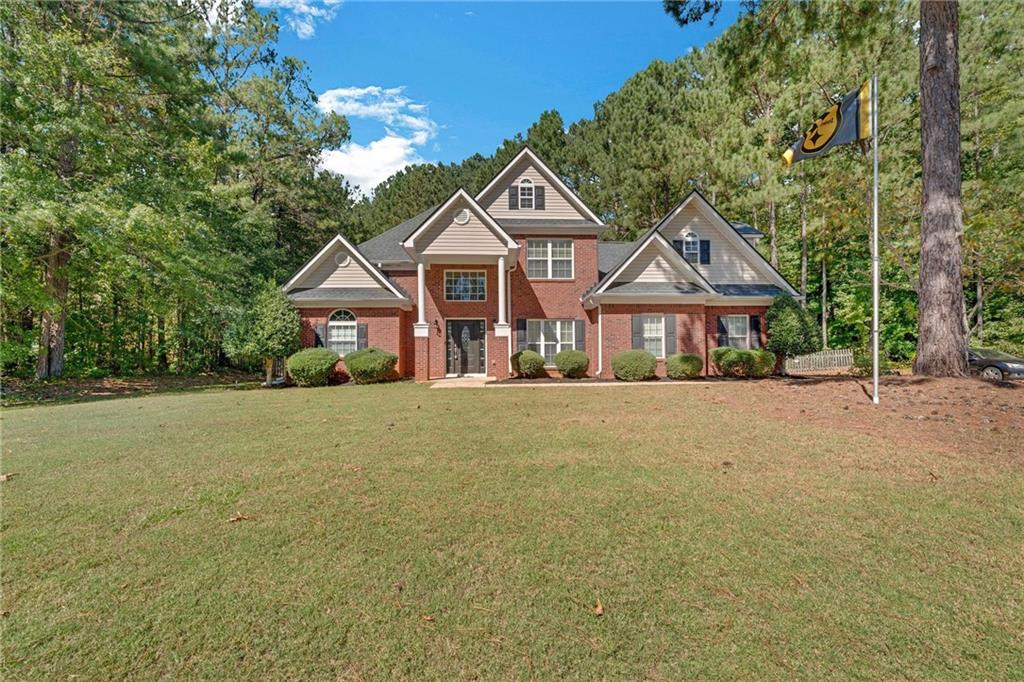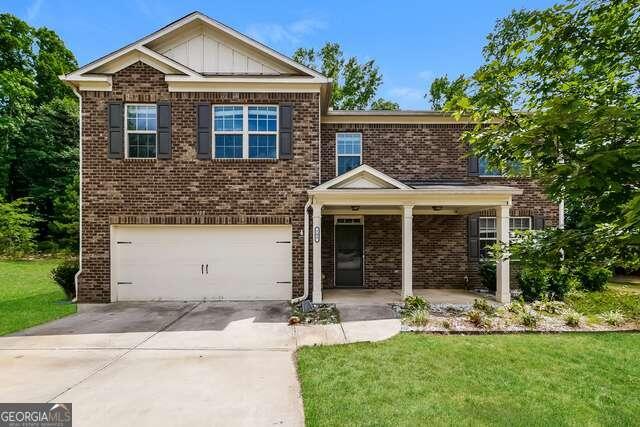306 Lyman Court McDonough GA 30252, MLS# 391374037
Mcdonough, GA 30252
- 4Beds
- 2Full Baths
- N/AHalf Baths
- N/A SqFt
- 2002Year Built
- 1.02Acres
- MLS# 391374037
- Residential
- Single Family Residence
- Active
- Approx Time on Market4 months, 12 days
- AreaN/A
- CountyHenry - GA
- Subdivision LYNNWOOD ESTATES
Overview
Back on the market due to the buyer having their loan denied!! Discover the perfect blend of modern convenience in this step-less entry ranch home that has been in the same family since being built, nestled in a well-established no HOA neighborhood. This property features a welcoming rocking chair front porch with stone details, leading into a home that exudes comfort and style. Inside, the entire main level has LVP flooring throughout and the vaulted living room offers a spacious and luxurious feel, perfect for relaxation or entertaining. The home boasts four oversized bedrooms and two bathrooms, with the expansive master suite providing a tranquil retreat. It includes an en-suite bathroom with his and her vanities along with his and hers closets, ensuring ample storage and privacy. At the heart of the home, the kitchen has been completely renovated to offer modern appliances, elegant countertops, and a cozy breakfast room with a bay window overlooking the scenic backyard. Upstairs is the fourth bedroom, a versatile bonus room with a closet and office area, along with a walk-in attic, providing extra space and storage solutions. In the garage, you will find great space for all the toys or cars, and there is a 30 amp plug that can be used for a camper or heavy-duty power tools. The back patio opens to a fully fenced backyard, creating a private oasis for outdoor enjoyment. With its convenient location in the sought-after Ola cluster school district, close to a brand new Publix and restaurants, this home is an ideal setting for comfortable living and making memories. Additionally, the HVAC system and roof were entirely replaced in 2021. The aluminum gutters are maintenance free with a gutter guard system in place. Don't miss the chance to call this beautifully designed ranch home yours.
Association Fees / Info
Hoa: No
Community Features: Near Schools, Street Lights
Bathroom Info
Main Bathroom Level: 2
Total Baths: 2.00
Fullbaths: 2
Room Bedroom Features: Master on Main, Oversized Master
Bedroom Info
Beds: 4
Building Info
Habitable Residence: No
Business Info
Equipment: None
Exterior Features
Fence: Back Yard, Fenced
Patio and Porch: Covered, Front Porch, Patio
Exterior Features: Other
Road Surface Type: Asphalt, Paved
Pool Private: No
County: Henry - GA
Acres: 1.02
Pool Desc: None
Fees / Restrictions
Financial
Original Price: $334,900
Owner Financing: No
Garage / Parking
Parking Features: Attached, Garage, Garage Door Opener, Garage Faces Side, Kitchen Level
Green / Env Info
Green Energy Generation: None
Handicap
Accessibility Features: None
Interior Features
Security Ftr: Carbon Monoxide Detector(s), Smoke Detector(s)
Fireplace Features: Living Room
Levels: One and One Half
Appliances: Dishwasher, Electric Cooktop, Electric Oven, Electric Water Heater, Microwave
Laundry Features: Laundry Room, Main Level, Mud Room, Other
Interior Features: Double Vanity, High Ceilings 9 ft Upper, High Speed Internet, His and Hers Closets, Permanent Attic Stairs, Walk-In Closet(s)
Flooring: Carpet, Hardwood, Vinyl
Spa Features: None
Lot Info
Lot Size Source: Owner
Lot Features: Cul-De-Sac
Misc
Property Attached: No
Home Warranty: Yes
Open House
Other
Other Structures: None
Property Info
Construction Materials: Stone, Vinyl Siding
Year Built: 2,002
Property Condition: Resale
Roof: Composition
Property Type: Residential Detached
Style: Cape Cod, Ranch, Traditional
Rental Info
Land Lease: No
Room Info
Kitchen Features: Breakfast Room, Cabinets White, Country Kitchen, Eat-in Kitchen, Pantry, Pantry Walk-In, Solid Surface Counters
Room Master Bathroom Features: Double Vanity,Separate His/Hers,Separate Tub/Showe
Room Dining Room Features: Separate Dining Room
Special Features
Green Features: None
Special Listing Conditions: None
Special Circumstances: Agent Related to Seller, Owner/Agent
Sqft Info
Building Area Total: 2307
Building Area Source: Public Records
Tax Info
Tax Amount Annual: 676
Tax Year: 2,023
Tax Parcel Letter: 165B01048000
Unit Info
Utilities / Hvac
Cool System: Ceiling Fan(s), Central Air, Dual, Electric, Zoned
Electric: Other
Heating: Electric, Zoned
Utilities: Cable Available, Electricity Available, Phone Available, Water Available
Sewer: Septic Tank
Waterfront / Water
Water Body Name: None
Water Source: Public
Waterfront Features: None
Directions
From the McDonough Square Head east on Jonesboro St. Go for 217 ft. Turn right onto Griffin St (US-23 S). Go for 276 ft. Turn left onto GA-20 E/GA-81 E. Go for 0.5 mi. Continue on Keys Ferry St (GA-81 E). Go for 0.3 mi. Continue on Highway 81 E (GA-81). Go for 5.8 mi. Turn left onto N Ola Rd. Go for 0.9 mi. Turn right onto Snapping Shoals Rd. Go for 2.6 mi. Turn right onto Lynnview Ct. Go for 0.1 mi. Turn right onto Lyman Ct. Go for 0.1 mi.Listing Provided courtesy of Century 21 Crowe Realty
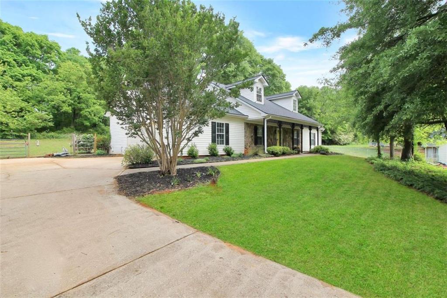
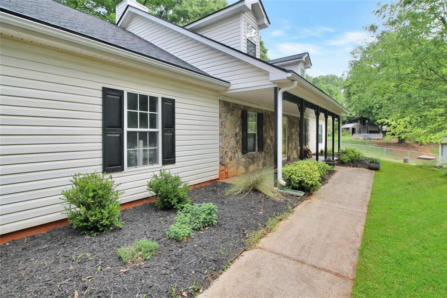
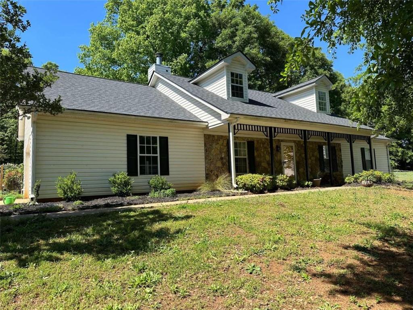
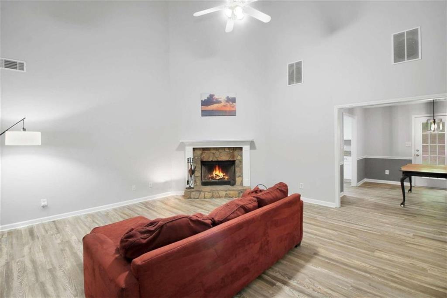
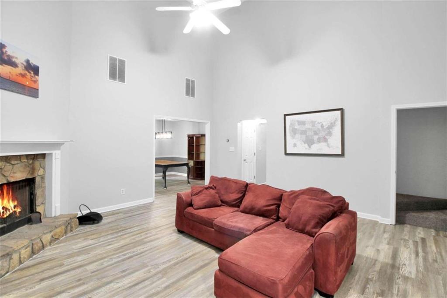
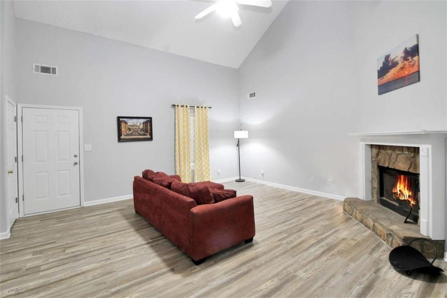
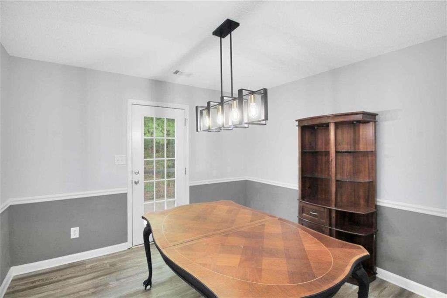
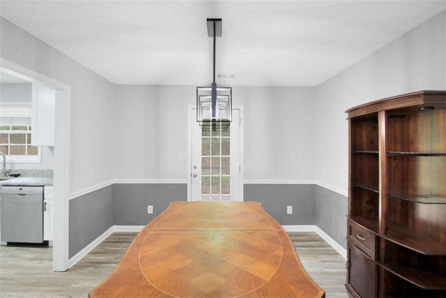
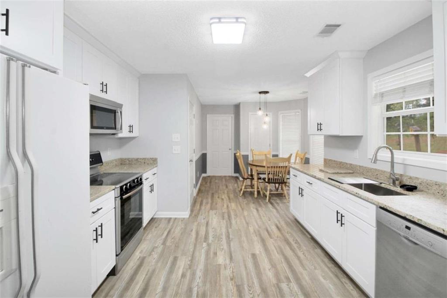
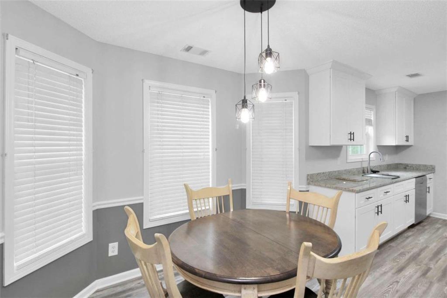
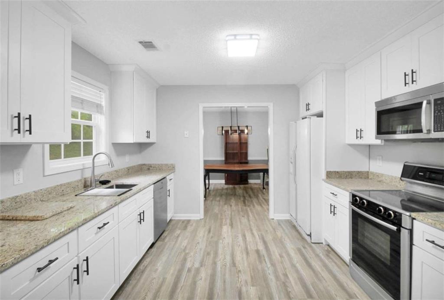
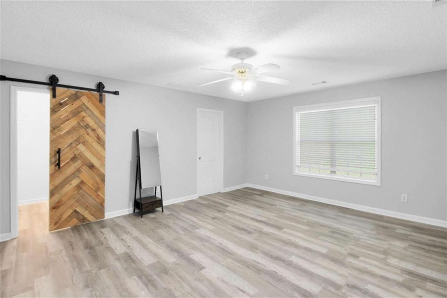
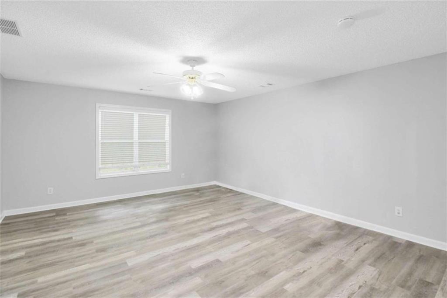
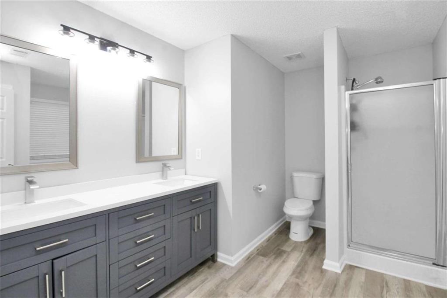
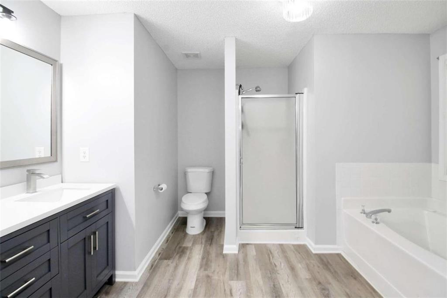
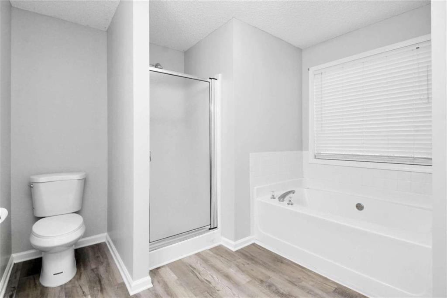
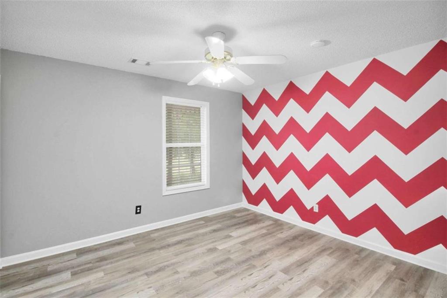
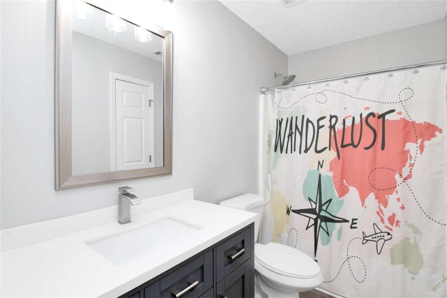
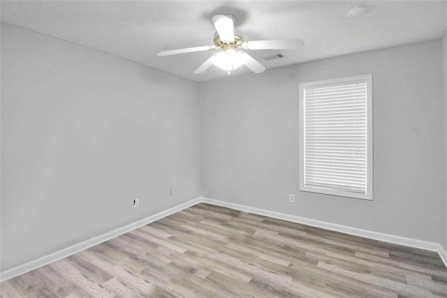
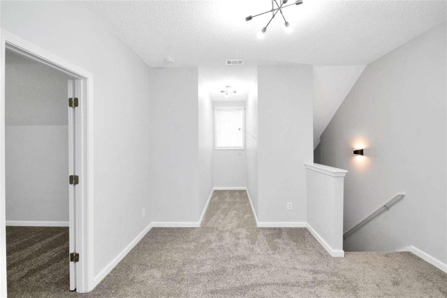
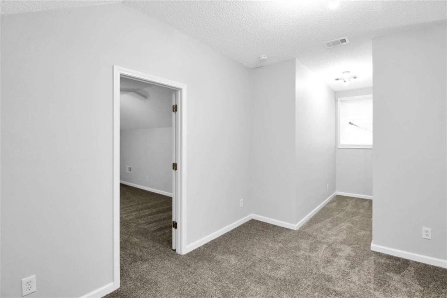
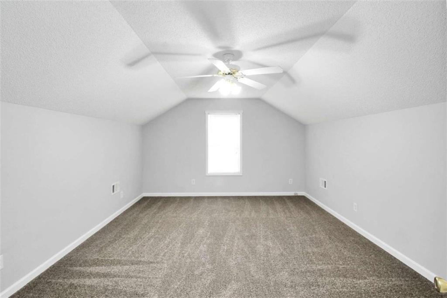
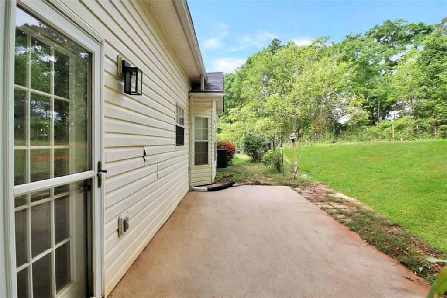
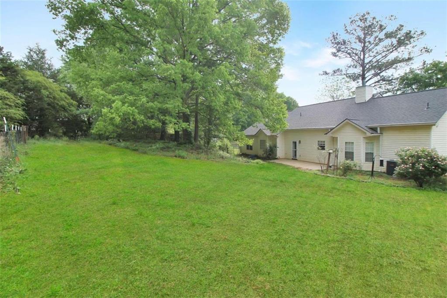
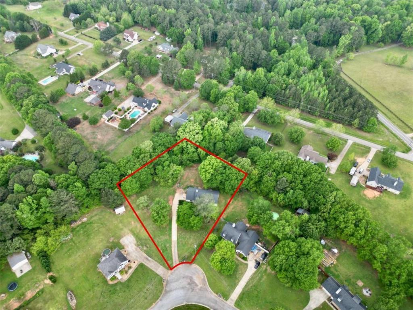
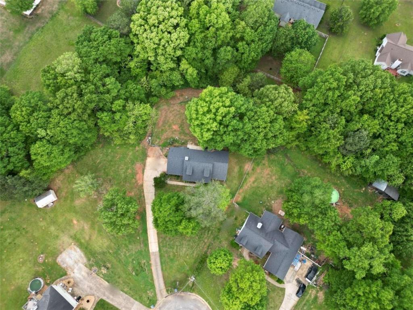
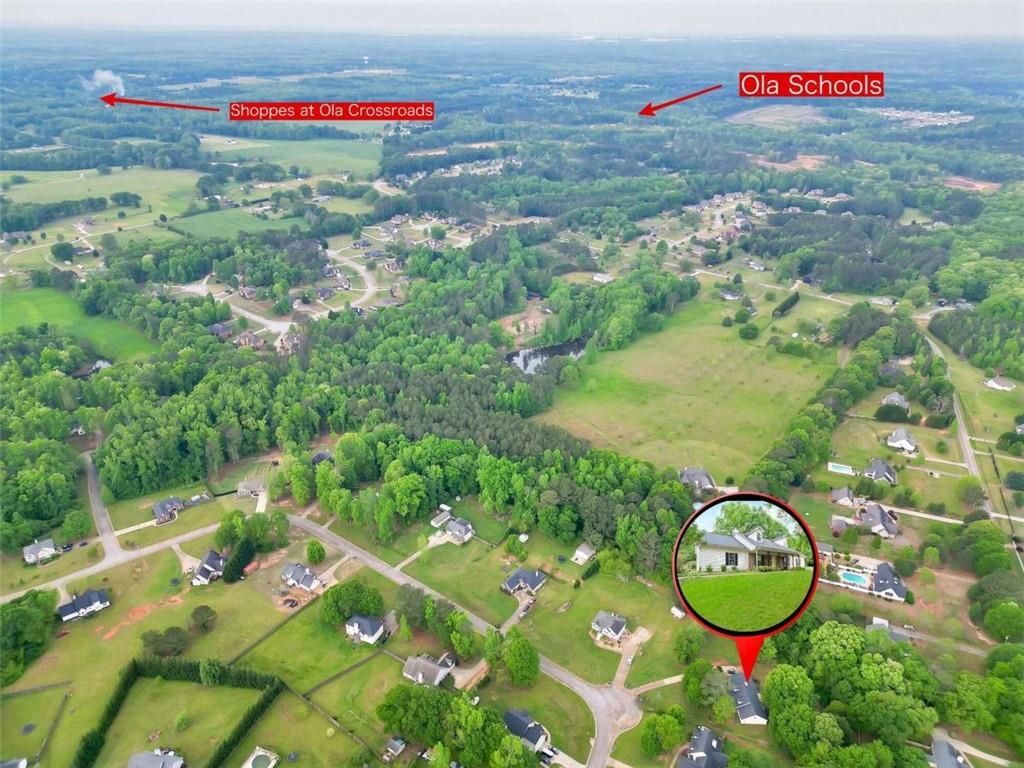
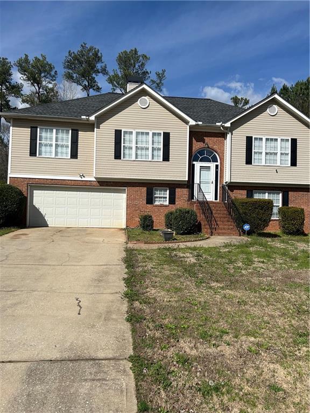
 MLS# 7349160
MLS# 7349160 