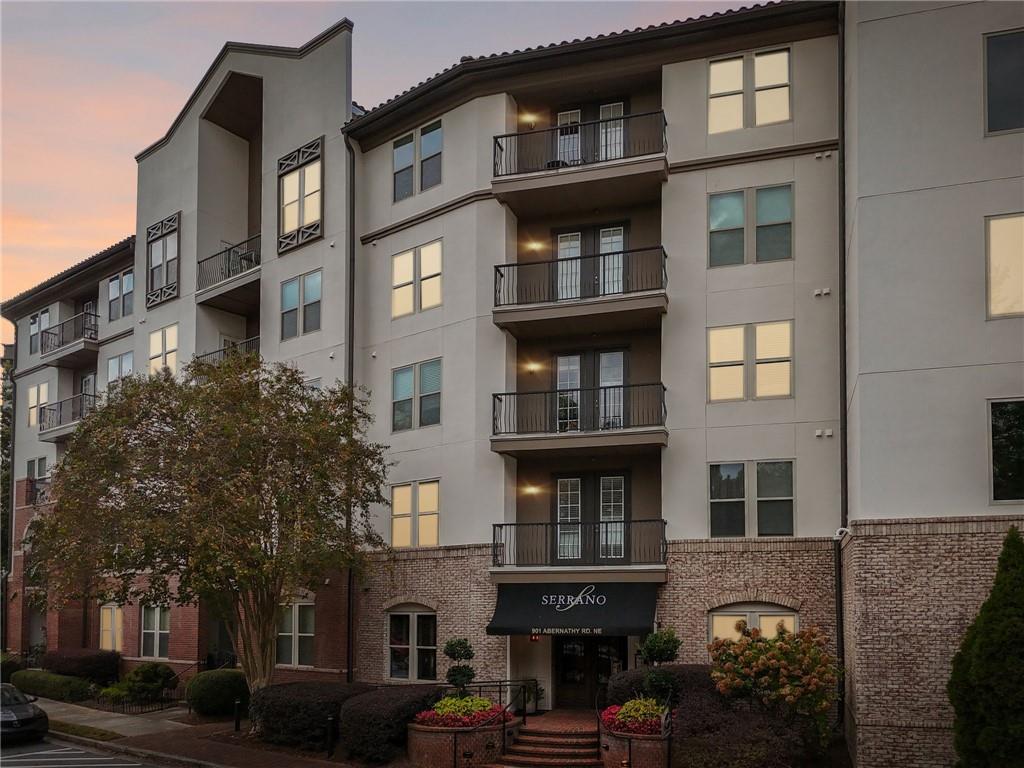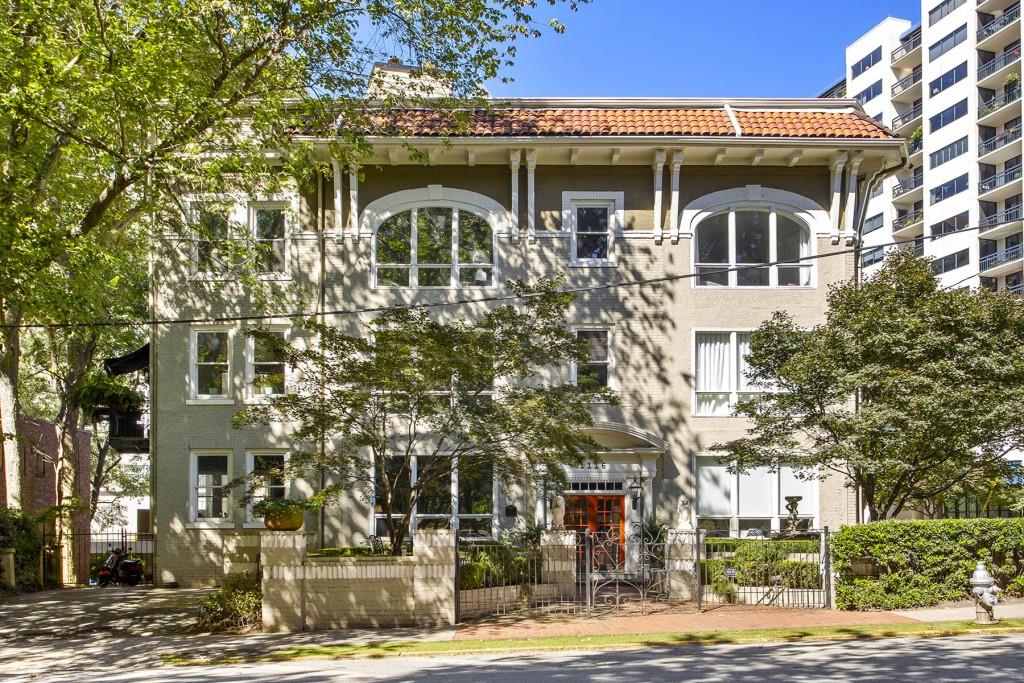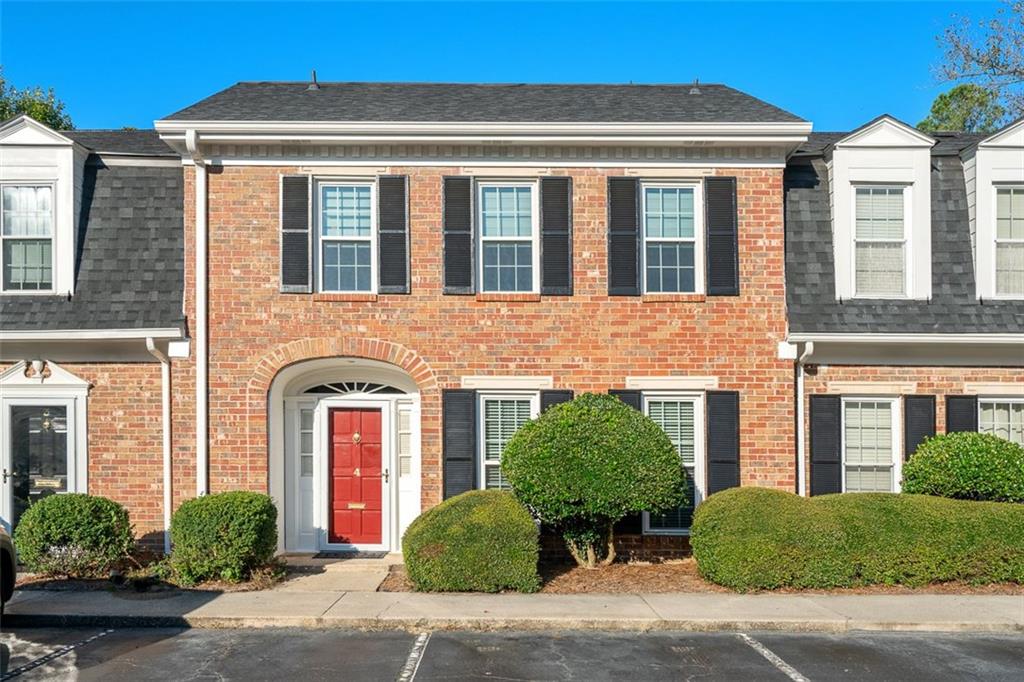3071 Lenox Road UNIT #44 Atlanta GA 30324, MLS# 409394441
Atlanta, GA 30324
- 3Beds
- 2Full Baths
- N/AHalf Baths
- N/A SqFt
- 1987Year Built
- 0.04Acres
- MLS# 409394441
- Residential
- Condominium
- Active
- Approx Time on Market11 days
- AreaN/A
- CountyFulton - GA
- Subdivision The Vanderbilt
Overview
Discover this stunning designer modern condo in the heart of Buckhead/Lenox, located within the gated community of The Vanderbilt. This sought-after top-floor unit offers the largest floorplan in the complex and peaceful, wooded views. Enjoy luxury living with concierge services, a saltwater pool, fitness center, clubhouse, and a dog walk. The condo is flooded with natural light, featuring an expansive open concept living and dining area with large windows and three sliding glass doors leading to a private balcony. The modern, renovated kitchen boasts sleek white cabinetry, stainless steel appliances, a wine/beverage cooler, and opens to a separate dining room with accent walls and stylish lighting. Beautiful hardwood floors, neutral paint, and crown molding add to the unit's elegance, along with a living room accent wall surrounding the fireplace. The oversized primary suite includes custom wallpaper, a spacious custom closet, and a primary bath with dual vanities, a separate tub and shower. Designer grass cloth wallpaper lines the hallway, leading to a stunning hall bath with a dual floating vanity. The laundry closet is equipped with a newer washer and dryer and additional storage cabinetry. The third bedroom/office features a fireplace and double closets, while the secondary bedroom has a walk-in closet. The unit comes with TWO deeded, covered parking spaces, and guest parking is conveniently located at the front of the community. Located near I-85, GA-400, MARTA, Lenox Mall, Phipps Plaza, and many shopping and dining options, this condo also offers easy access to Executive Park, CHOA, Emory, and the CDC. Plus, a rental permit is available, adding investment potential to this prime property.
Association Fees / Info
Hoa: Yes
Hoa Fees Frequency: Monthly
Hoa Fees: 706
Community Features: Clubhouse, Concierge, Fitness Center, Gated, Guest Suite, Homeowners Assoc, Near Public Transport, Near Shopping, Pool
Hoa Fees Frequency: Annually
Association Fee Includes: Door person, Maintenance Grounds, Maintenance Structure, Pest Control, Reserve Fund, Swim, Termite, Trash, Water
Bathroom Info
Main Bathroom Level: 2
Total Baths: 2.00
Fullbaths: 2
Room Bedroom Features: Master on Main, Oversized Master, Roommate Floor Plan
Bedroom Info
Beds: 3
Building Info
Habitable Residence: No
Business Info
Equipment: None
Exterior Features
Fence: Wrought Iron
Patio and Porch: Covered, Front Porch, Patio
Exterior Features: Balcony
Road Surface Type: Paved
Pool Private: No
County: Fulton - GA
Acres: 0.04
Pool Desc: In Ground
Fees / Restrictions
Financial
Original Price: $420,000
Owner Financing: No
Garage / Parking
Parking Features: Assigned, Covered, Deeded, Drive Under Main Level
Green / Env Info
Green Energy Generation: None
Handicap
Accessibility Features: None
Interior Features
Security Ftr: Closed Circuit Camera(s), Fire Alarm, Fire Sprinkler System, Secured Garage/Parking, Security Gate, Smoke Detector(s)
Fireplace Features: Family Room, Gas Log, Living Room, Other Room
Levels: One
Appliances: Dishwasher, Disposal, Dryer, Electric Range, Electric Water Heater, ENERGY STAR Qualified Appliances, Microwave, Refrigerator, Washer
Laundry Features: Electric Dryer Hookup, In Bathroom, In Hall, Main Level
Interior Features: Bookcases, Crown Molding, Double Vanity, Elevator, Entrance Foyer, High Ceilings 9 ft Main, High Speed Internet, Walk-In Closet(s)
Flooring: Ceramic Tile, Hardwood
Spa Features: None
Lot Info
Lot Size Source: Public Records
Lot Features: Landscaped, Level, Private, Wooded
Lot Size: x
Misc
Property Attached: Yes
Home Warranty: No
Open House
Other
Other Structures: None
Property Info
Construction Materials: Brick, Stucco
Year Built: 1,987
Property Condition: Resale
Roof: Composition
Property Type: Residential Attached
Style: Mid-Rise (up to 5 stories)
Rental Info
Land Lease: No
Room Info
Kitchen Features: Cabinets White, Stone Counters, View to Family Room
Room Master Bathroom Features: Double Vanity,Separate Tub/Shower,Whirlpool Tub
Room Dining Room Features: Separate Dining Room
Special Features
Green Features: None
Special Listing Conditions: None
Special Circumstances: None
Sqft Info
Building Area Total: 1785
Building Area Source: Public Records
Tax Info
Tax Amount Annual: 2531
Tax Year: 2,023
Tax Parcel Letter: 17-0008-0015-044-7
Unit Info
Unit: 44
Num Units In Community: 47
Utilities / Hvac
Cool System: Ceiling Fan(s), Central Air
Electric: 220 Volts
Heating: Electric, Forced Air
Utilities: Cable Available, Electricity Available, Natural Gas Available, Phone Available, Sewer Available, Water Available
Sewer: Public Sewer
Waterfront / Water
Water Body Name: None
Water Source: Public
Waterfront Features: None
Directions
GA 400 S. to exit 2, turn left onto Lenox Rd, pass Lenox Mall and The Vanderbilt will be on your left.Listing Provided courtesy of Keller Williams Realty Peachtree Rd.
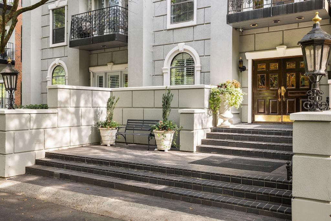
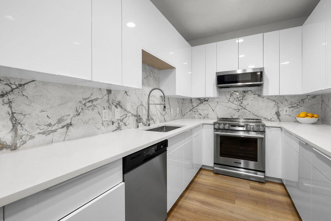
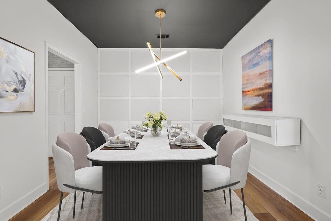
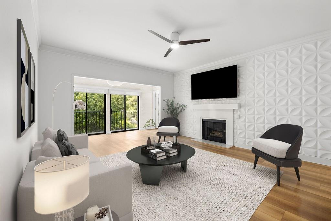
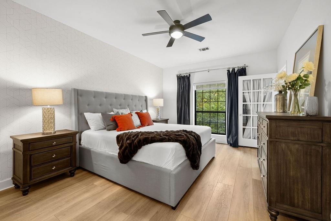
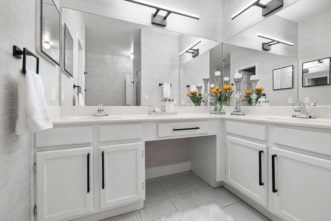
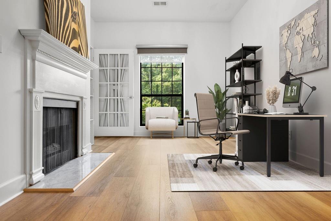
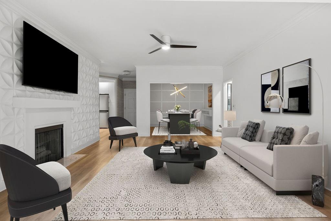
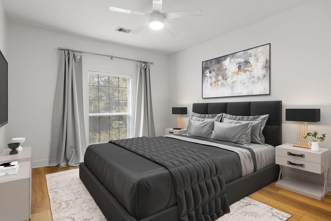
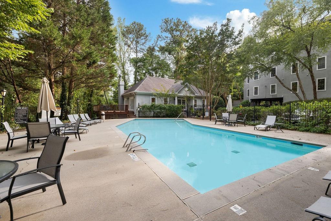
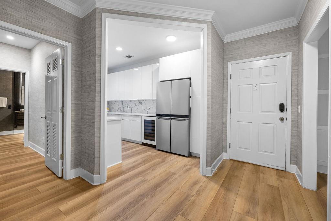
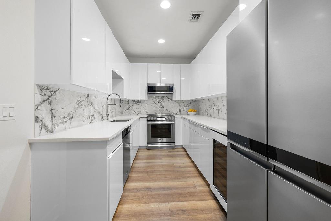
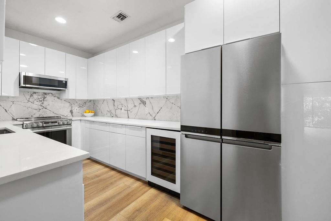
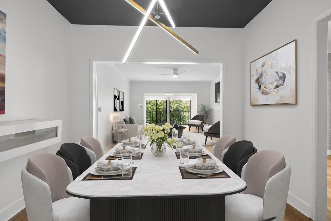
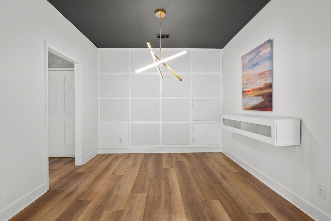
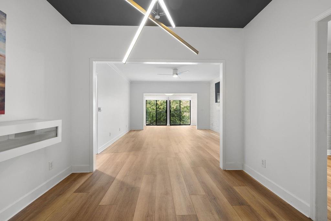
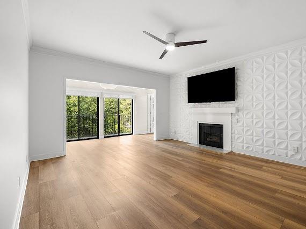
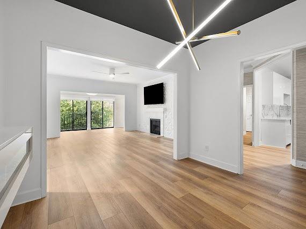
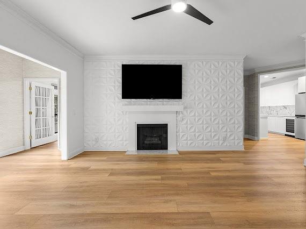
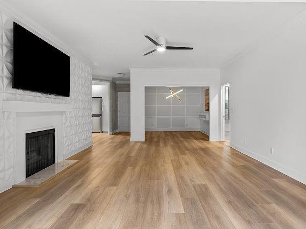
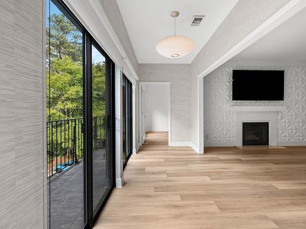
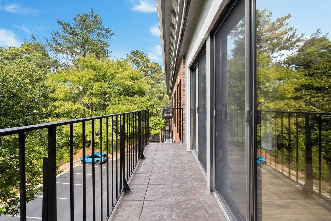
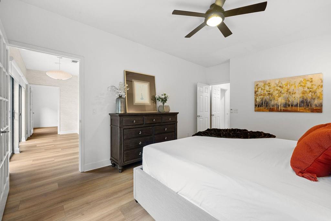
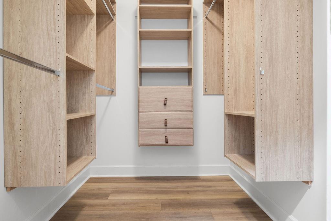
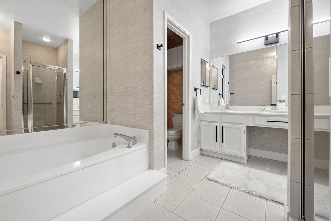
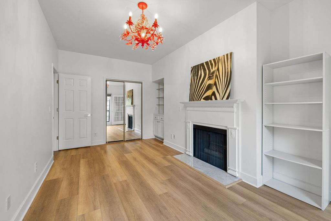
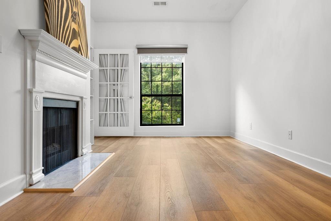
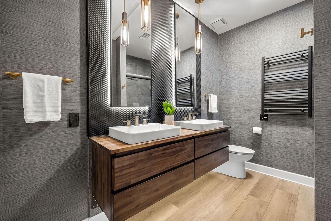
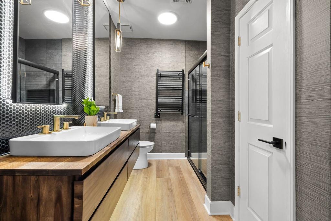
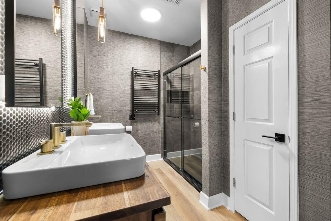
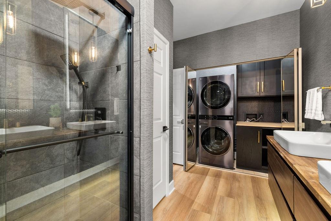
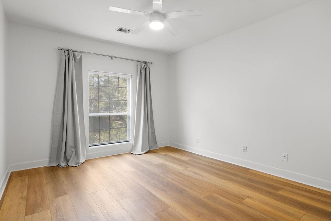
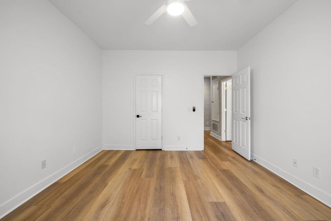
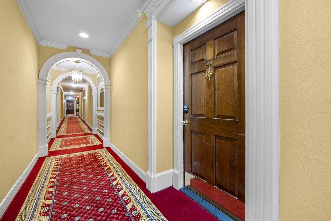
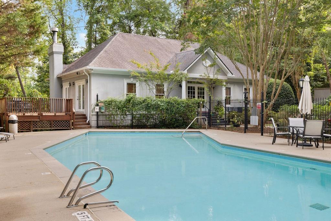
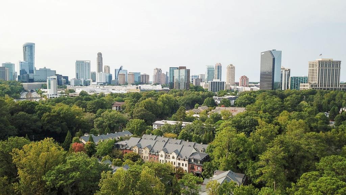
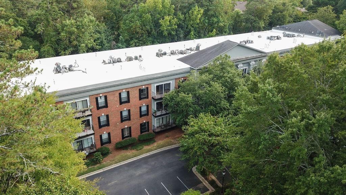
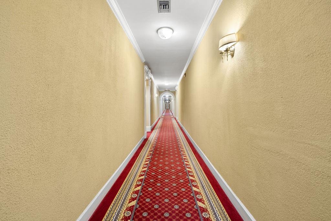
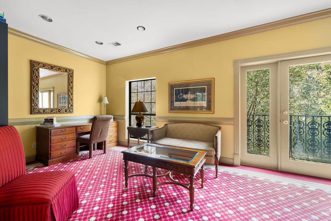
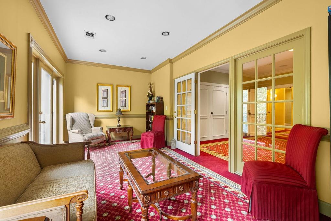
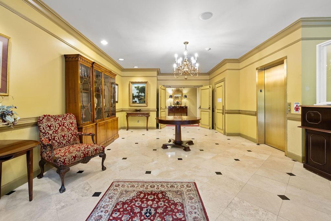
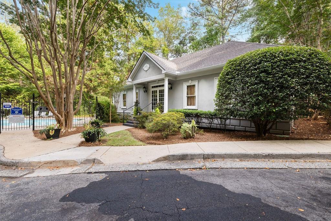
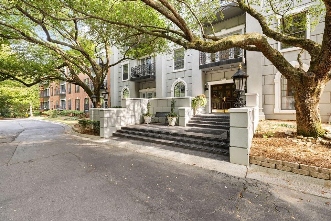
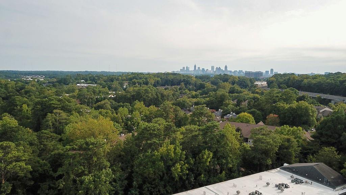
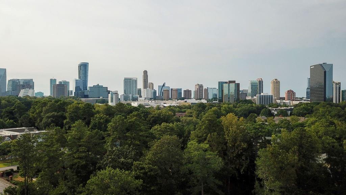
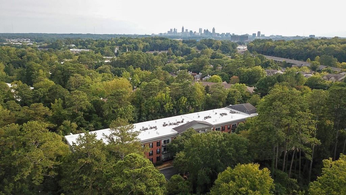
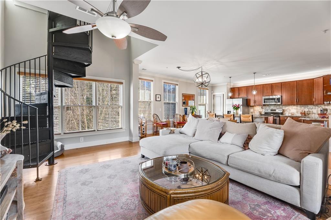
 MLS# 7351957
MLS# 7351957 