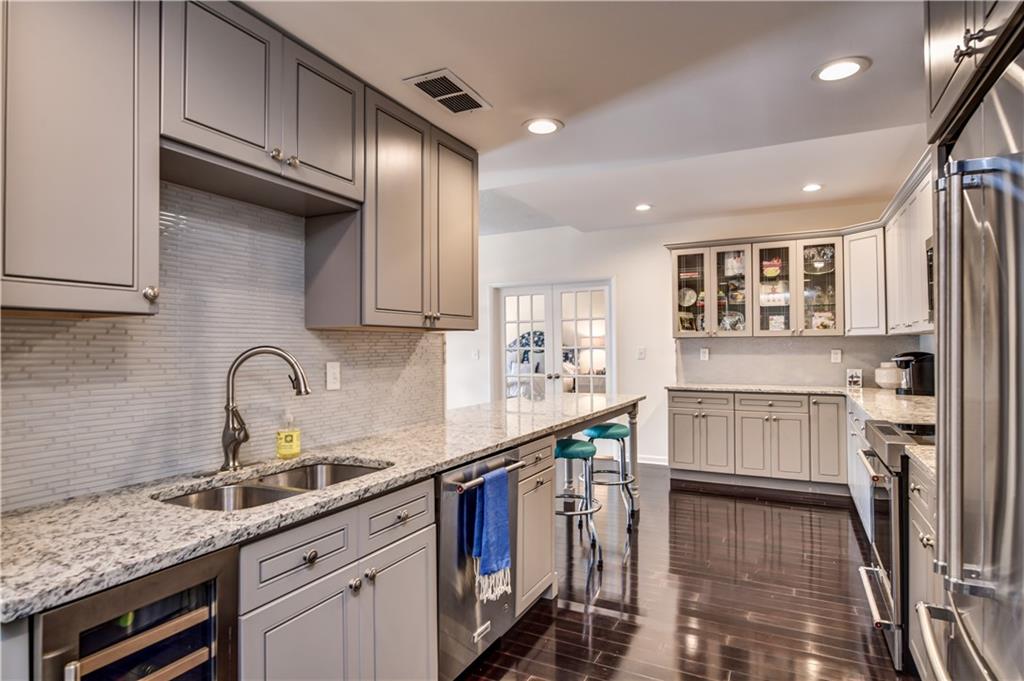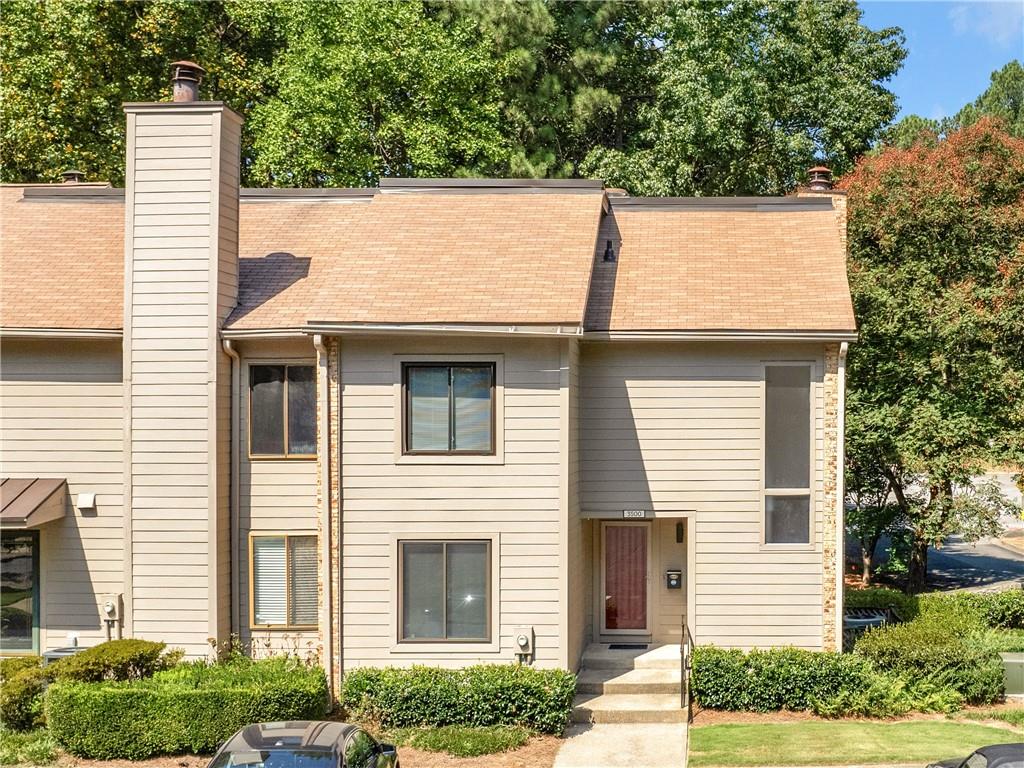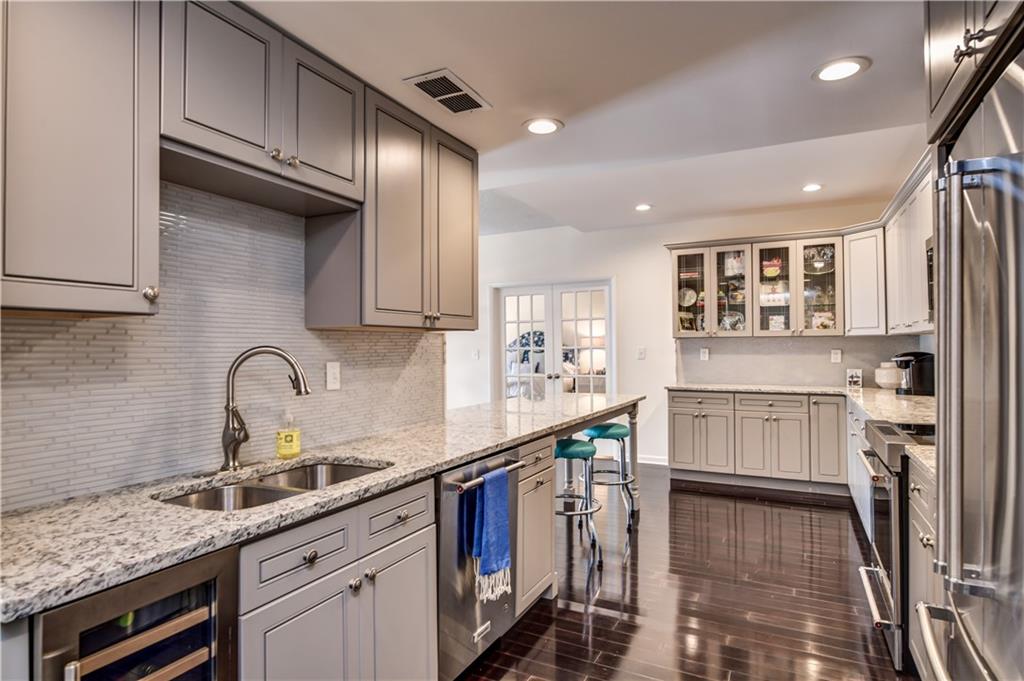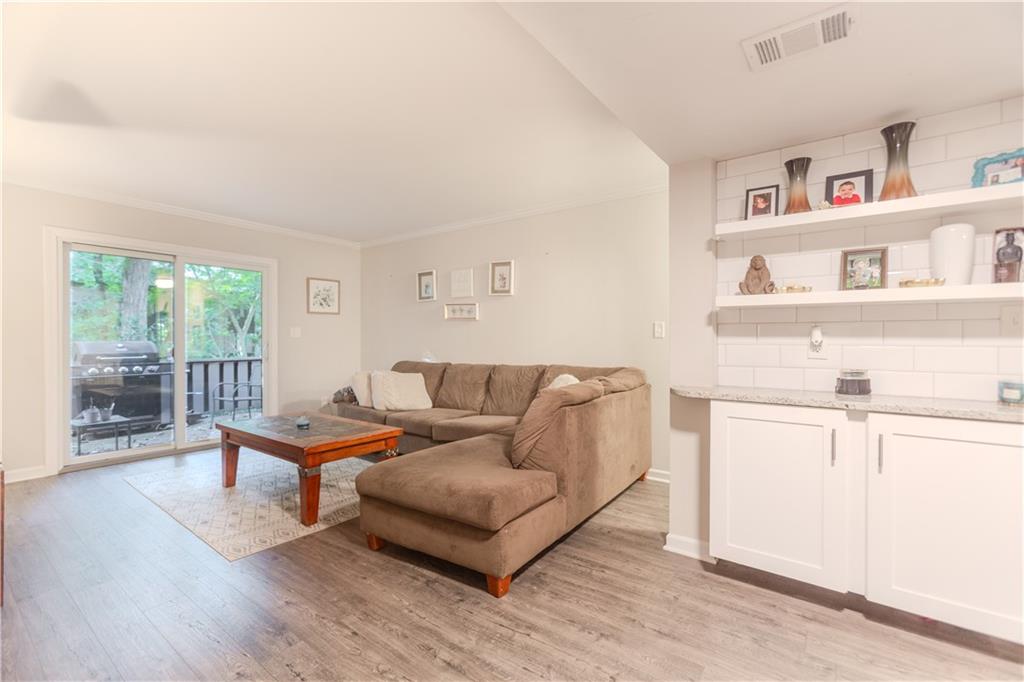1628 Briarcliff Road UNIT #18 Atlanta GA 30306, MLS# 7351957
Atlanta, GA 30306
- 3Beds
- 3Full Baths
- N/AHalf Baths
- N/A SqFt
- 2007Year Built
- 0.04Acres
- MLS# 7351957
- Residential
- Condominium
- Active
- Approx Time on Market7 months, 9 days
- AreaN/A
- CountyDekalb - GA
- Subdivision The Overlook At Briarcliff
Overview
Spacious 3-bedroom, 3-bath condo at The Overlook at Briarcliff, moments from Morningside & Virginia Highland. Primary Suite features soaring ceilings, unique loft/hangout space, custom walk-in closets, and generous bathroom with double vanities, soaking tub, & separate shower. The second bedroom is also on the main floor & features custom-closets & an additional bathroom. Third bedroom doubles as an open loft/office/flex space with full bathroom. Open-plan living area ideal for entertaining, with large kitchen & dedicated dining area, open to the living room & flanked with an entire wall of windows. Garage parking for one car and plenty of parking in the community for a second car as well as guest parking. You will be hard-pressed to find a better opportunity in the neighborhood for the amount of space this prime condo offers!
Association Fees / Info
Hoa: Yes
Hoa Fees Frequency: Monthly
Hoa Fees: 500
Community Features: None
Association Fee Includes: Insurance, Maintenance Structure
Bathroom Info
Main Bathroom Level: 2
Total Baths: 3.00
Fullbaths: 3
Room Bedroom Features: Oversized Master, Roommate Floor Plan
Bedroom Info
Beds: 3
Building Info
Habitable Residence: Yes
Business Info
Equipment: None
Exterior Features
Fence: None
Patio and Porch: Covered
Exterior Features: Balcony
Road Surface Type: None
Pool Private: No
County: Dekalb - GA
Acres: 0.04
Pool Desc: None
Fees / Restrictions
Financial
Original Price: $399,000
Owner Financing: Yes
Garage / Parking
Parking Features: Garage
Green / Env Info
Green Energy Generation: None
Handicap
Accessibility Features: None
Interior Features
Security Ftr: Key Card Entry, Secured Garage/Parking, Smoke Detector(s)
Fireplace Features: None
Levels: Two
Appliances: Dishwasher, Disposal, Dryer, Electric Cooktop, Electric Oven, Electric Range, Microwave, Refrigerator, Washer
Laundry Features: Laundry Room, Main Level
Interior Features: Walk-In Closet(s)
Flooring: Carpet, Hardwood
Spa Features: None
Lot Info
Lot Size Source: Public Records
Lot Features: Other
Lot Size: x
Misc
Property Attached: Yes
Home Warranty: Yes
Open House
Other
Other Structures: None
Property Info
Construction Materials: HardiPlank Type
Year Built: 2,007
Property Condition: Resale
Roof: Composition
Property Type: Residential Attached
Style: Mid-Rise (up to 5 stories)
Rental Info
Land Lease: Yes
Room Info
Kitchen Features: Breakfast Bar, Eat-in Kitchen, Kitchen Island, View to Family Room
Room Master Bathroom Features: Double Vanity,Separate Tub/Shower,Soaking Tub
Room Dining Room Features: Open Concept
Special Features
Green Features: None
Special Listing Conditions: None
Special Circumstances: None
Sqft Info
Building Area Total: 1728
Building Area Source: Public Records
Tax Info
Tax Amount Annual: 4789
Tax Year: 2,023
Tax Parcel Letter: 18-057-02-065
Unit Info
Unit: 18
Num Units In Community: 18
Utilities / Hvac
Cool System: Central Air
Electric: None
Heating: Central, Forced Air, Heat Pump
Utilities: None
Sewer: Public Sewer
Waterfront / Water
Water Body Name: None
Water Source: Public
Waterfront Features: None
Directions
GPSListing Provided courtesy of Ansley Real Estate| Christie's International Real Estate
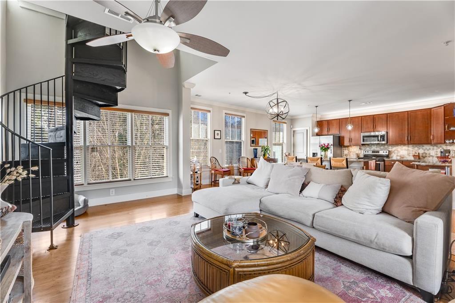
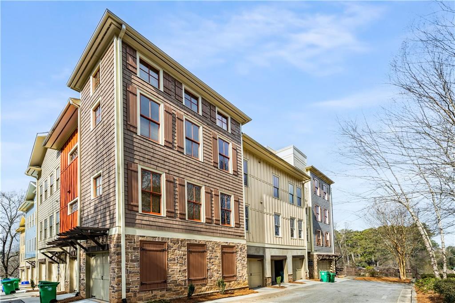
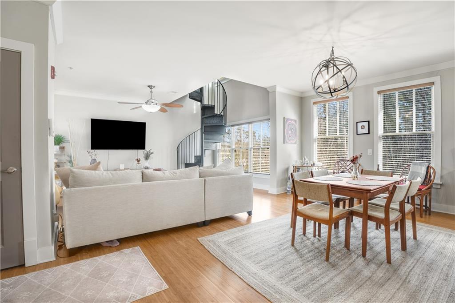
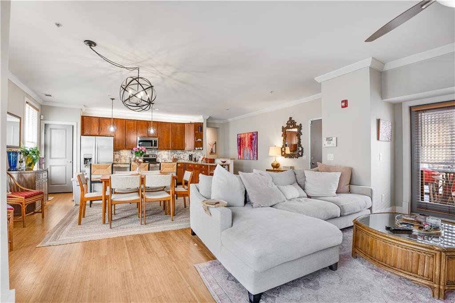
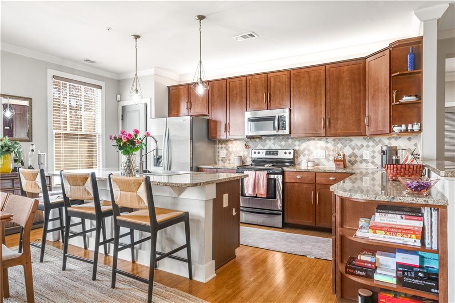
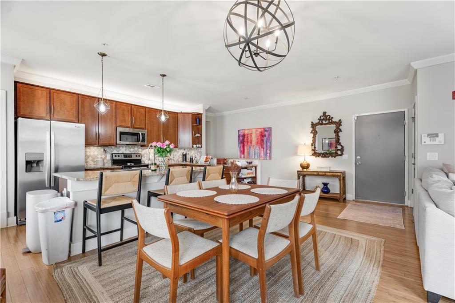
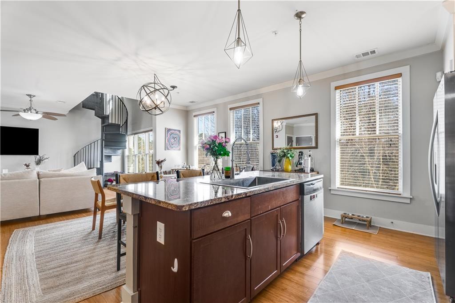
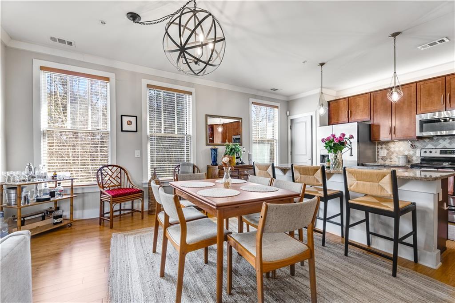
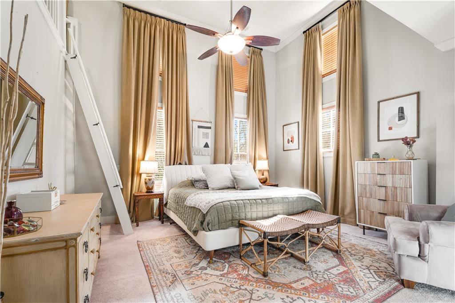
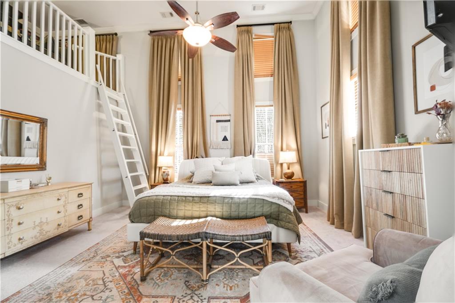
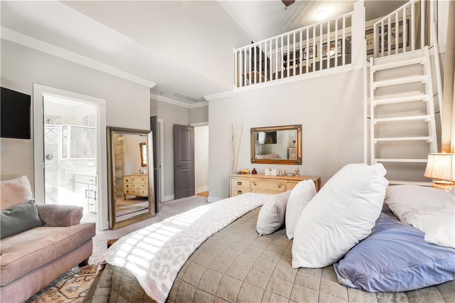
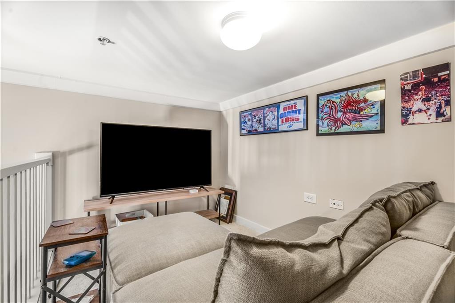
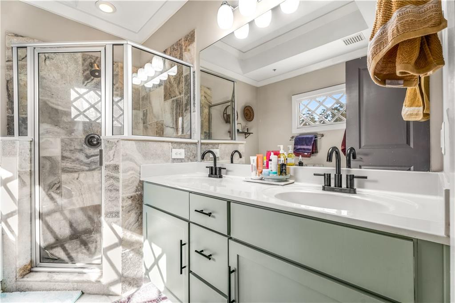
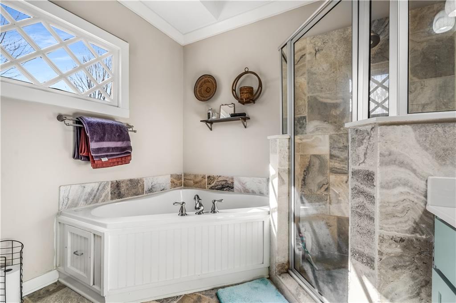
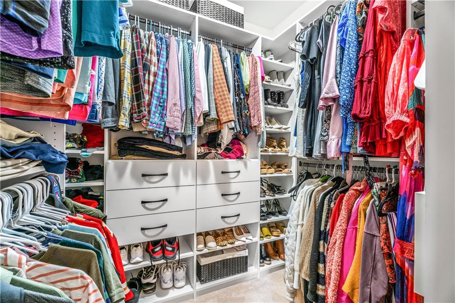
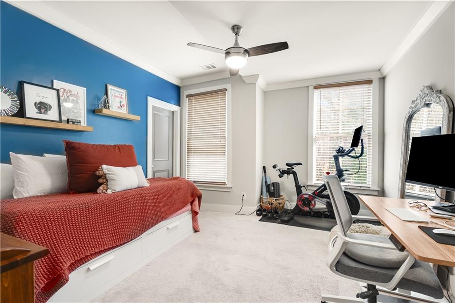
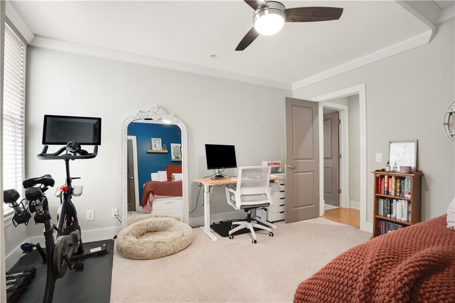
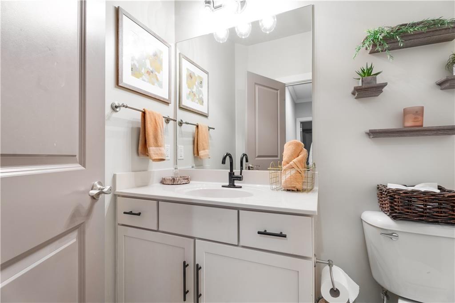
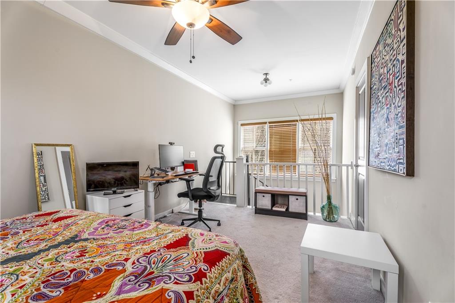
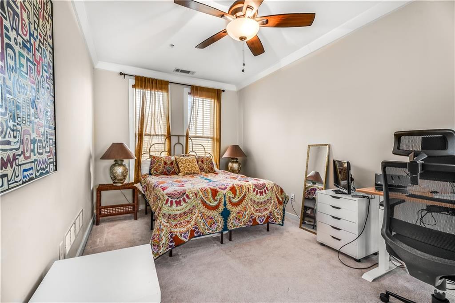
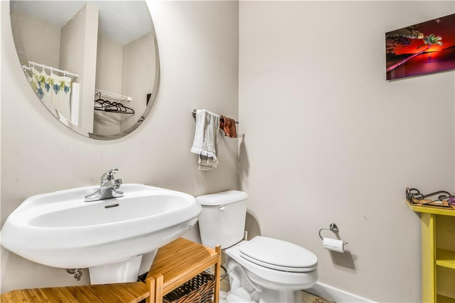
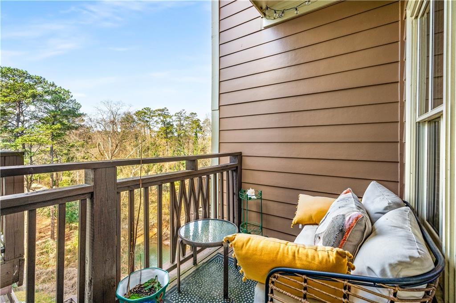
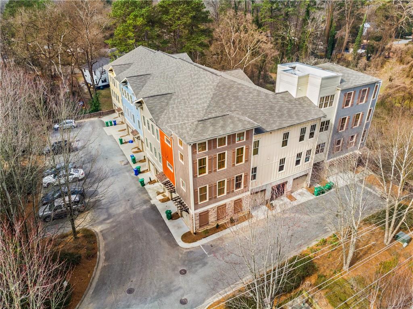
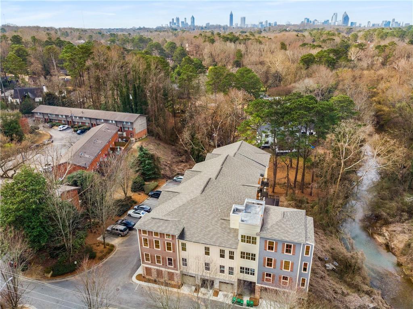
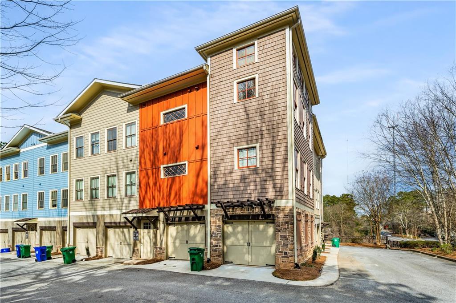
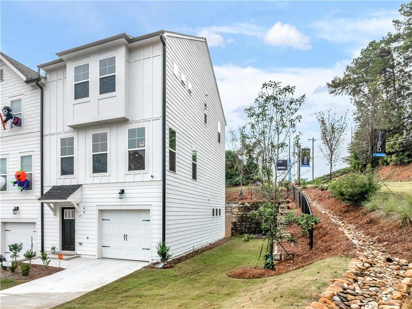
 MLS# 410744121
MLS# 410744121 