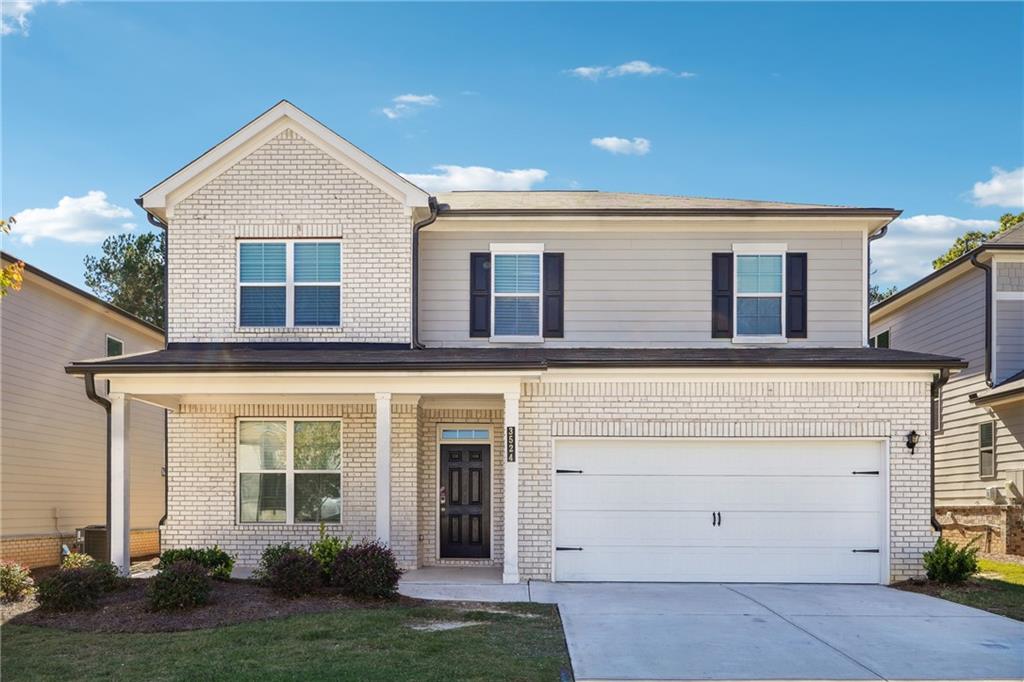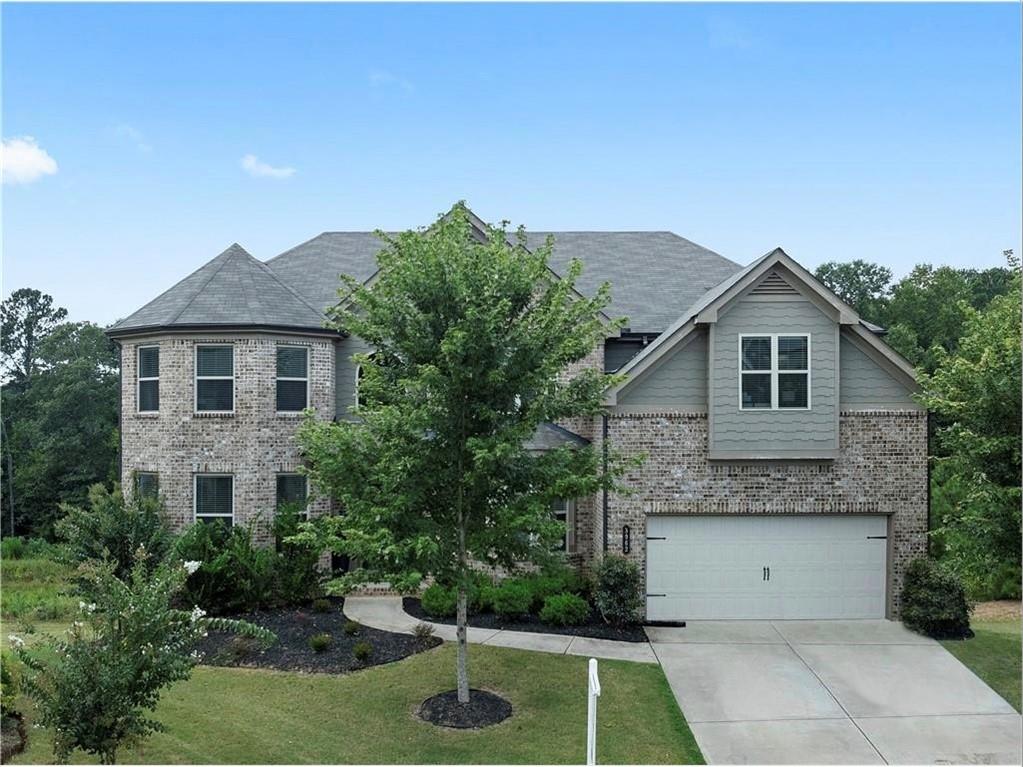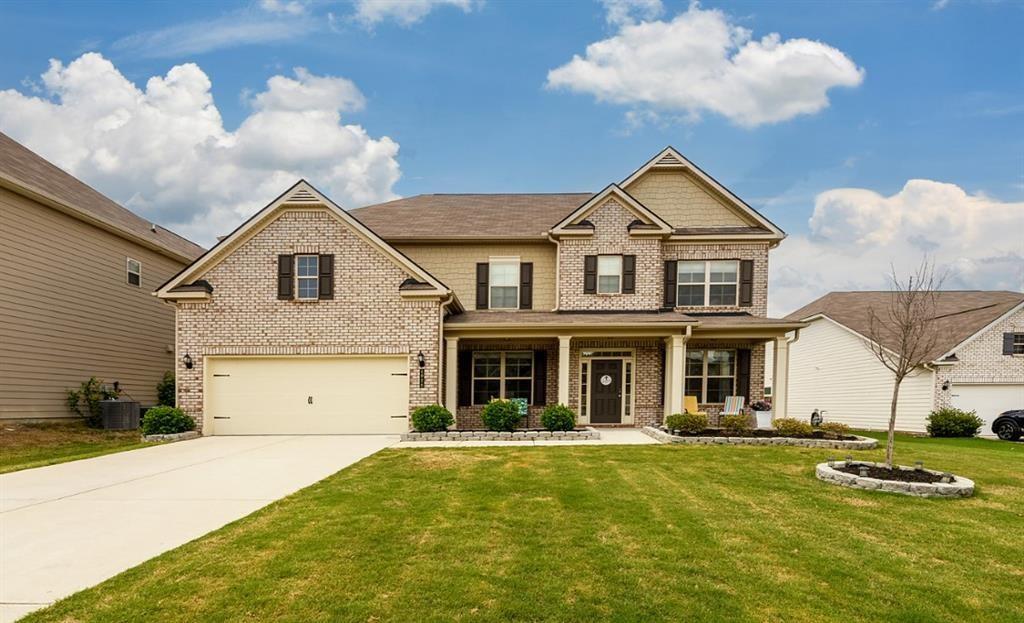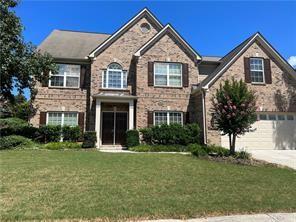3079 Hidden Falls Drive Buford GA 30519, MLS# 400019207
Buford, GA 30519
- 5Beds
- 4Full Baths
- N/AHalf Baths
- N/A SqFt
- 2017Year Built
- 0.33Acres
- MLS# 400019207
- Rental
- Single Family Residence
- Active
- Approx Time on Market2 months, 27 days
- AreaN/A
- CountyGwinnett - GA
- Subdivision Hidden Falls
Overview
***NOW VACANT AND READY FOR IMMEDIATE OCCUPANCY***Beautiful and spacious executive home for lease***Prestigious Hidden Falls Community***Formal Living Room/Office***Formal Dining Room***Large Family Room with fireplace**View to Large Kitchen with Breakfast Bar**Breakfast Room**Walking Pantry***Convenient Bedroom and a full bathroom on the main level***On the upper level you will find the Oversized Master Bedroom**Elegant Master Bath**Walk In Closet**Media Room**Another Bedroom with private bath, ideal for guest**Jack & Jill Bedrooms with their bathroom***Not to miss covered patio and a nice and private back yard**4 Car Garage for all your toys***Unfinished basement for your storage***Lease Also includes access to the Swimming Pool***Tennis Courts and Fitness Center (No Excuses)***
Association Fees / Info
Hoa: No
Community Features: Barbecue, Clubhouse, Fitness Center, Homeowners Assoc, Pickleball, Playground, Pool, Sidewalks, Street Lights, Tennis Court(s)
Pets Allowed: No
Bathroom Info
Main Bathroom Level: 1
Total Baths: 4.00
Fullbaths: 4
Room Bedroom Features: Oversized Master
Bedroom Info
Beds: 5
Building Info
Habitable Residence: No
Business Info
Equipment: None
Exterior Features
Fence: None
Patio and Porch: Covered
Exterior Features: Other
Road Surface Type: Asphalt, Paved
Pool Private: No
County: Gwinnett - GA
Acres: 0.33
Pool Desc: None
Fees / Restrictions
Financial
Original Price: $4,500
Owner Financing: No
Garage / Parking
Parking Features: Attached, Garage, Garage Door Opener
Green / Env Info
Handicap
Accessibility Features: None
Interior Features
Security Ftr: Carbon Monoxide Detector(s), Smoke Detector(s)
Fireplace Features: Factory Built, Family Room
Levels: Three Or More
Appliances: Dishwasher, Disposal, Double Oven, Electric Oven, Gas Cooktop, Gas Water Heater, Microwave, Range Hood, Refrigerator
Laundry Features: In Hall, Laundry Room, Main Level
Interior Features: Coffered Ceiling(s), Crown Molding, Disappearing Attic Stairs, Double Vanity, Entrance Foyer 2 Story, High Ceilings 9 ft Lower, High Ceilings 9 ft Main, High Ceilings 9 ft Upper, High Speed Internet, Low Flow Plumbing Fixtures, Recessed Lighting, Walk-In Closet(s)
Flooring: Carpet, Hardwood
Spa Features: None
Lot Info
Lot Size Source: Public Records
Lot Features: Back Yard, Landscaped
Lot Size: x
Misc
Property Attached: No
Home Warranty: No
Other
Other Structures: None
Property Info
Construction Materials: Brick, Cement Siding
Year Built: 2,017
Date Available: 2024-09-01T00:00:00
Furnished: Unfu
Roof: Ridge Vents, Shingle
Property Type: Residential Lease
Style: Contemporary, Traditional
Rental Info
Land Lease: No
Expense Tenant: All Utilities, Grounds Care, Pest Control, Telephone, Water
Lease Term: 12 Months
Room Info
Kitchen Features: Breakfast Bar, Breakfast Room, Cabinets White, Pantry Walk-In, Stone Counters, View to Family Room
Room Master Bathroom Features: Double Vanity,Separate Tub/Shower,Vaulted Ceiling(
Room Dining Room Features: Separate Dining Room
Sqft Info
Building Area Total: 4113
Building Area Source: Public Records
Tax Info
Tax Parcel Letter: R7184-273
Unit Info
Utilities / Hvac
Cool System: Ceiling Fan(s), Central Air, Electric
Heating: Central, Forced Air, Natural Gas
Utilities: Cable Available, Electricity Available, Natural Gas Available, Phone Available, Sewer Available, Underground Utilities, Water Available
Waterfront / Water
Water Body Name: None
Waterfront Features: None
Directions
USE GPSListing Provided courtesy of The Gates Real Estate Group, Inc.
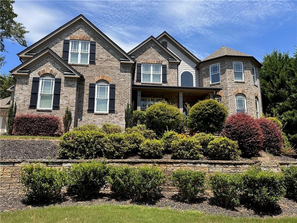
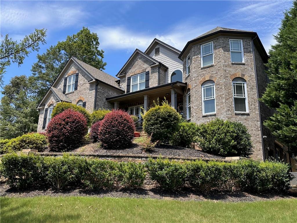
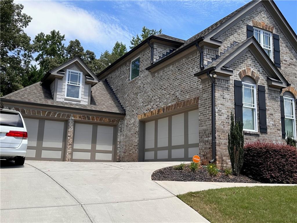
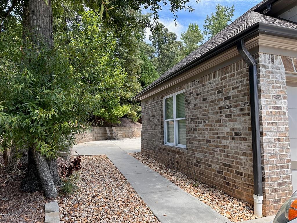
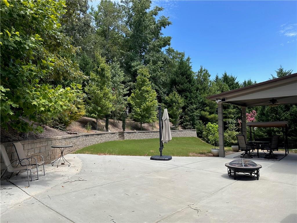
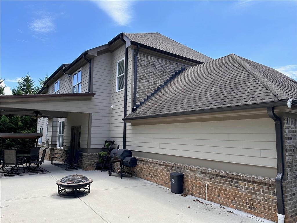
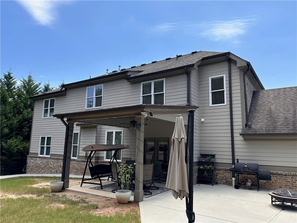
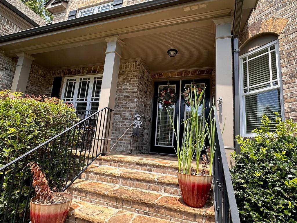
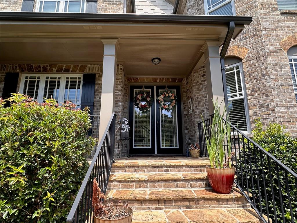
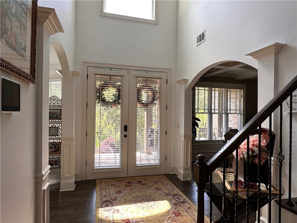
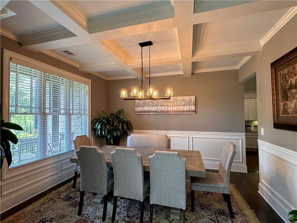
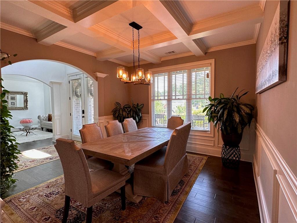
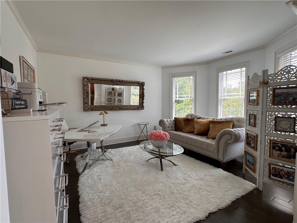
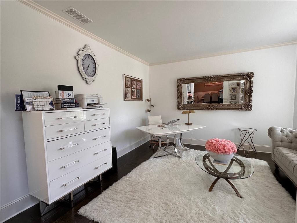
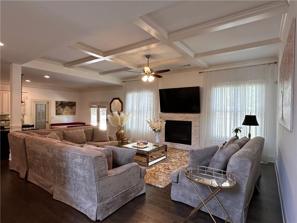
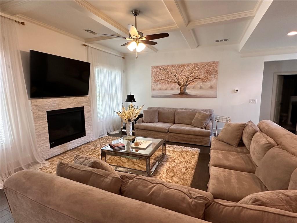
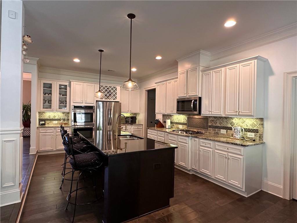
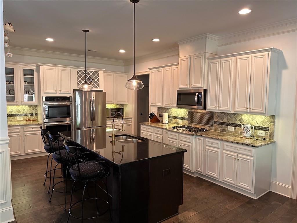
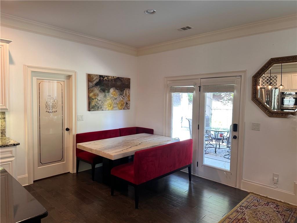
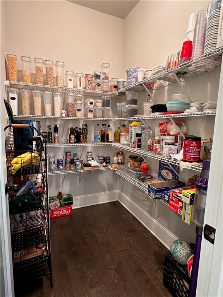
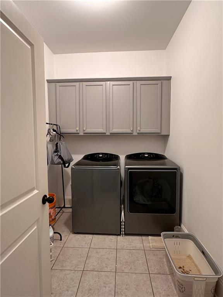
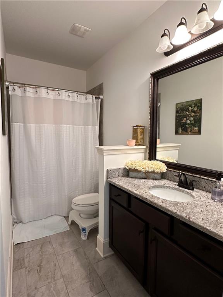
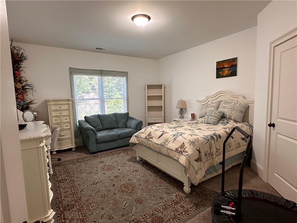
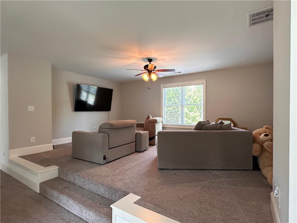
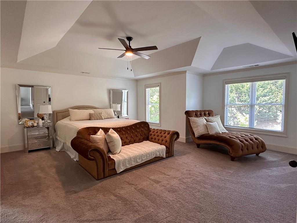
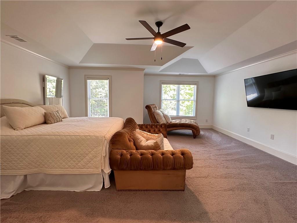
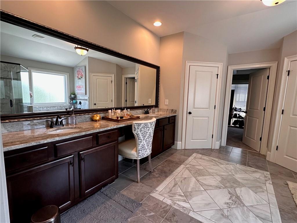
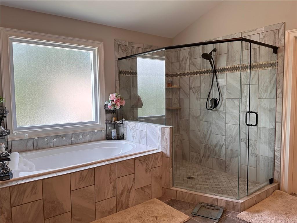
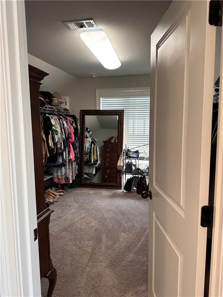
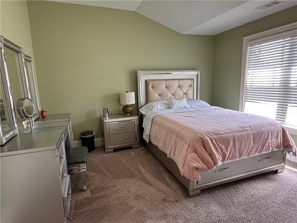
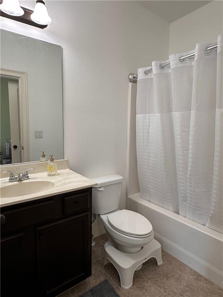
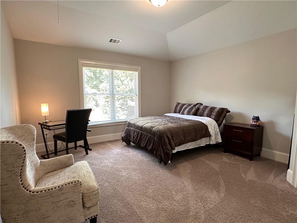
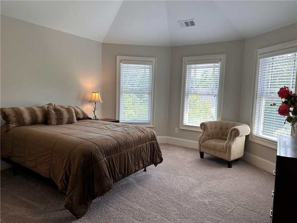
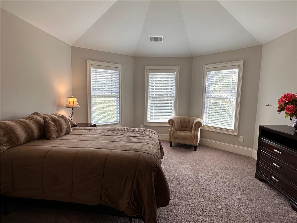
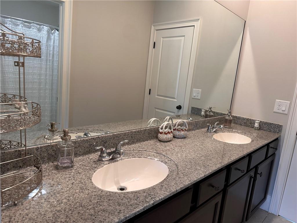
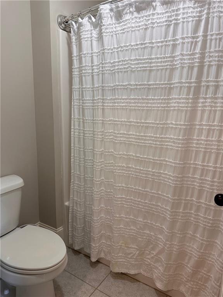
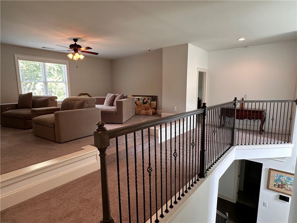
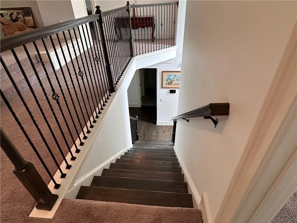
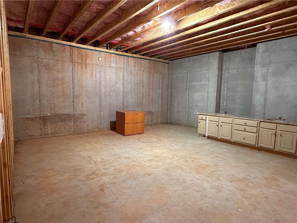
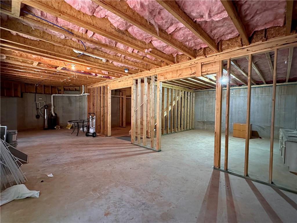
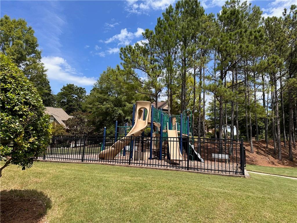
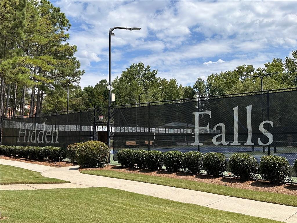
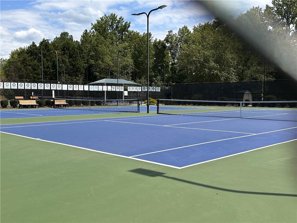
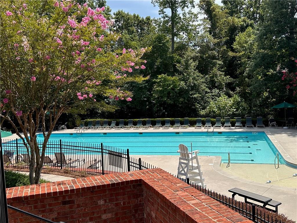
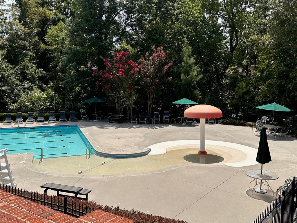
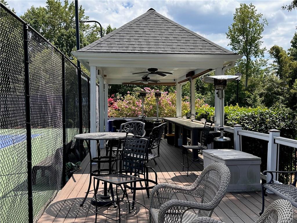
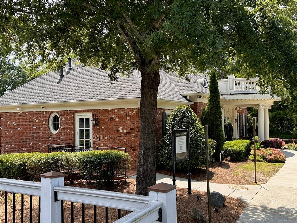
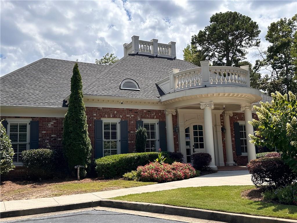
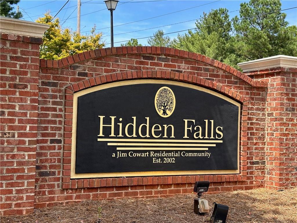
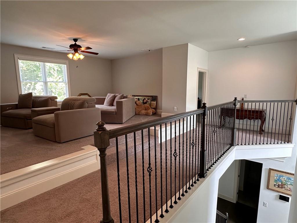
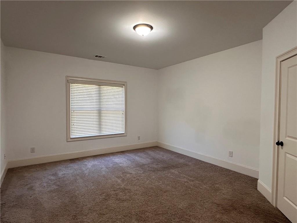
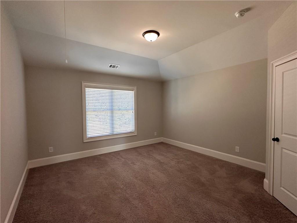
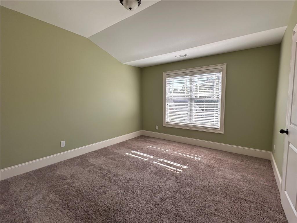
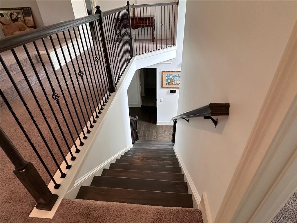
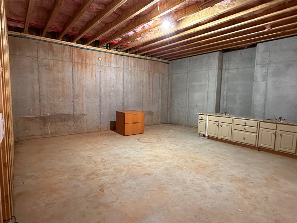
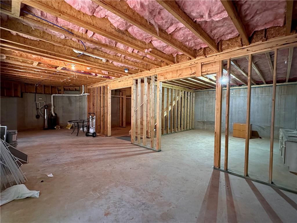
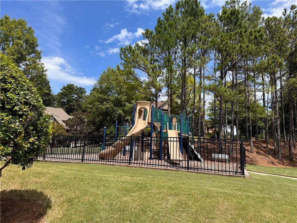
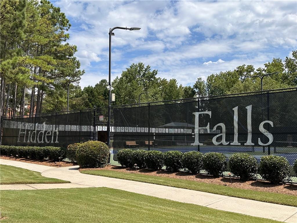
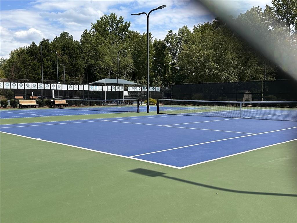
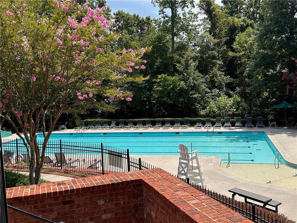
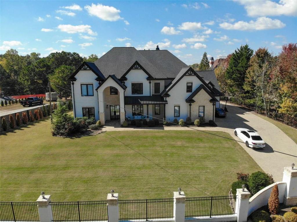
 MLS# 410597226
MLS# 410597226 