308 Lakeway Circle Woodstock GA 30188, MLS# 409887209
Woodstock, GA 30188
- 6Beds
- 5Full Baths
- N/AHalf Baths
- N/A SqFt
- 2015Year Built
- 0.23Acres
- MLS# 409887209
- Residential
- Single Family Residence
- Pending
- Approx Time on Market16 days
- AreaN/A
- CountyCherokee - GA
- Subdivision Claremore Manor
Overview
Rare Opportunity in Claremore Manor! 6 Bedrooms/5 Bath Craftsman home! Nestled on the best lot in the neighborhood, the only lot with gorgeous view of the lake. This property boasts a bright, open floor plan perfect for entertaining and everyday living. The heart of this home is the gourmet kitchen, featuring a large island, abundant cabinetry, and elegant stone countertops. Outside, your private retreat awaits! Dive into the 14x38 heated saltwater pool, or unwind on the huge back deck (35x10 of which 2/3rds is covered) that seamlessly overlooks both the lake and pool, creating the perfect backdrop for gatherings or quiet evenings. The full finished basement is a true gem, complete with a second kitchen, den and theater for movie nights, a sixth bedroom for guests, and ample storage. Plus, the versatile office or additional bedroom on the main level offers convenience and flexibility. With an attractive black metal fenced yard, this home ensures both security and peace of mind. Dont miss the opportunity to make 308 Lakeway Circle your forever home, where every day feels like a vacation!
Association Fees / Info
Hoa: Yes
Hoa Fees Frequency: Annually
Hoa Fees: 1200
Community Features: Clubhouse, Homeowners Assoc, Playground, Sidewalks
Bathroom Info
Main Bathroom Level: 1
Total Baths: 5.00
Fullbaths: 5
Room Bedroom Features: Oversized Master
Bedroom Info
Beds: 6
Building Info
Habitable Residence: No
Business Info
Equipment: Home Theater
Exterior Features
Fence: Back Yard, Fenced
Patio and Porch: Covered, Deck, Front Porch
Exterior Features: Private Yard
Road Surface Type: Asphalt
Pool Private: No
County: Cherokee - GA
Acres: 0.23
Pool Desc: Heated, Salt Water, Vinyl
Fees / Restrictions
Financial
Original Price: $840,000
Owner Financing: No
Garage / Parking
Parking Features: Garage, Garage Door Opener, Kitchen Level
Green / Env Info
Green Energy Generation: None
Handicap
Accessibility Features: None
Interior Features
Security Ftr: Carbon Monoxide Detector(s), Fire Alarm
Fireplace Features: Family Room, Gas Log, Gas Starter
Levels: Two
Appliances: Dishwasher, Disposal, Gas Oven, Gas Water Heater, Microwave, Range Hood, Self Cleaning Oven
Laundry Features: Laundry Room, Upper Level
Interior Features: Crown Molding, Double Vanity, Entrance Foyer, High Ceilings 9 ft Upper, High Ceilings 10 ft Main, High Speed Internet, Walk-In Closet(s)
Flooring: Carpet, Ceramic Tile, Sustainable
Spa Features: None
Lot Info
Lot Size Source: Public Records
Lot Features: Back Yard, Front Yard, Landscaped, Level, Private
Lot Size: x
Misc
Property Attached: No
Home Warranty: No
Open House
Other
Other Structures: None
Property Info
Construction Materials: Cement Siding, Stone
Year Built: 2,015
Property Condition: Resale
Roof: Composition
Property Type: Residential Detached
Style: Craftsman
Rental Info
Land Lease: No
Room Info
Kitchen Features: Breakfast Bar, Breakfast Room, Cabinets Stain, Kitchen Island, Pantry, Second Kitchen, Stone Counters, View to Family Room
Room Master Bathroom Features: Double Vanity,Separate Tub/Shower,Soaking Tub
Room Dining Room Features: Seats 12+,Separate Dining Room
Special Features
Green Features: None
Special Listing Conditions: None
Special Circumstances: None
Sqft Info
Building Area Total: 4650
Building Area Source: Owner
Tax Info
Tax Amount Annual: 6539
Tax Year: 2,023
Tax Parcel Letter: 15N24P-00000-111-000
Unit Info
Utilities / Hvac
Cool System: Ceiling Fan(s), Central Air, Electric, Zoned
Electric: 110 Volts, 220 Volts
Heating: Forced Air, Natural Gas
Utilities: Cable Available, Electricity Available, Natural Gas Available, Phone Available, Sewer Available, Underground Utilities
Sewer: Public Sewer
Waterfront / Water
Water Body Name: None
Water Source: Public
Waterfront Features: Pond
Directions
I-575 North to Highway 92, turn right to right into Claremore Manor subdivision.Listing Provided courtesy of Exp Realty, Llc.
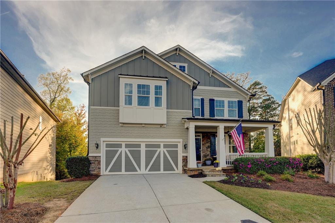
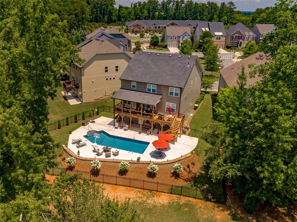
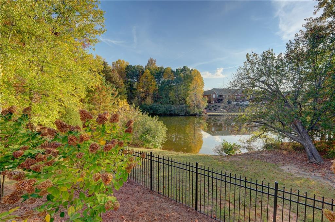
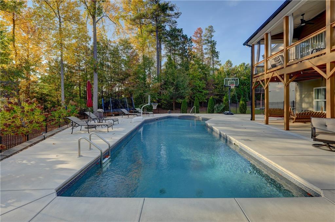
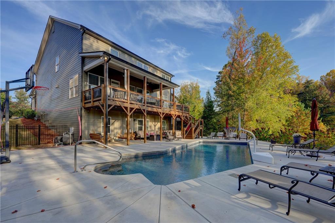
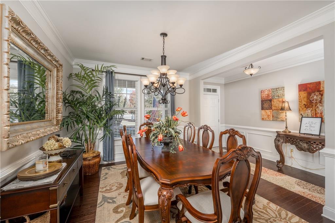
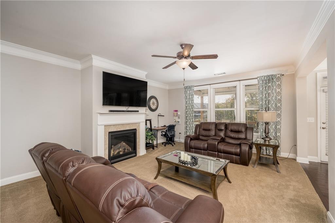
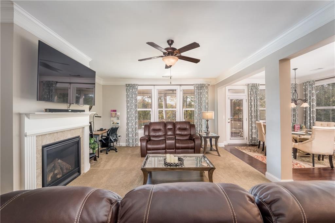
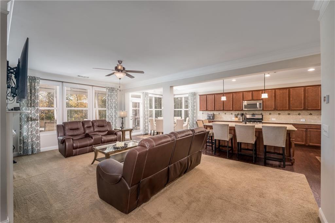
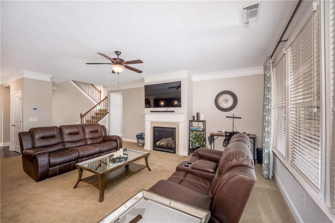
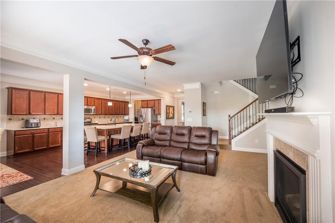
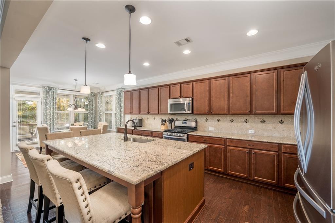
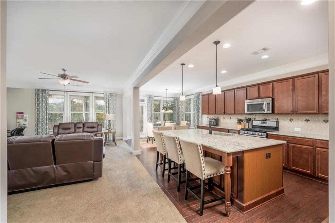
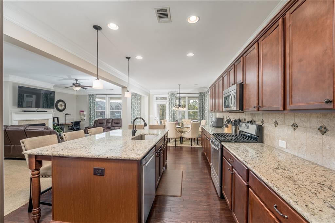
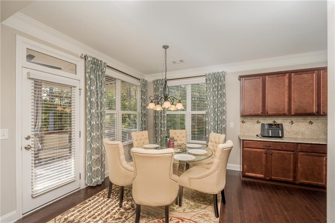
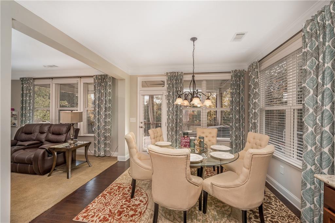
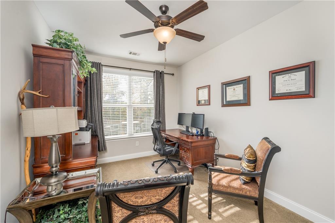
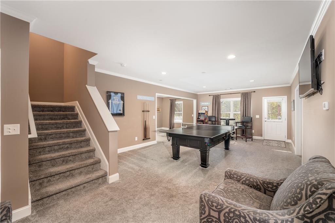
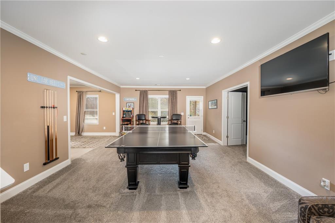
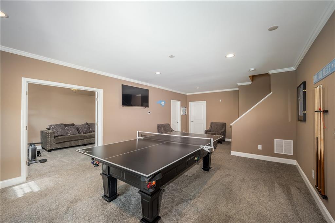
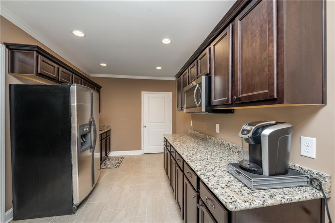
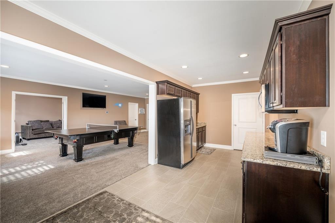
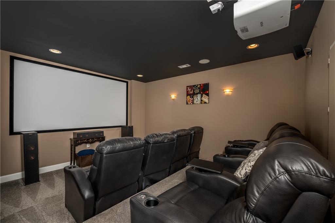
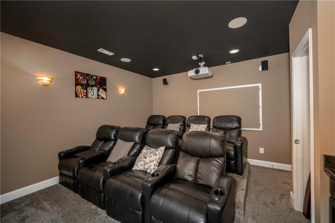
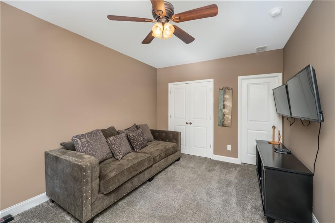
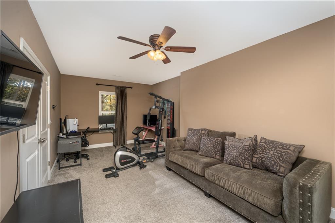
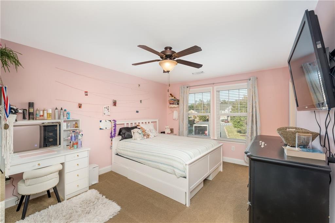
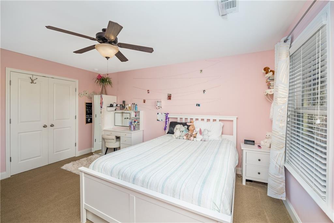
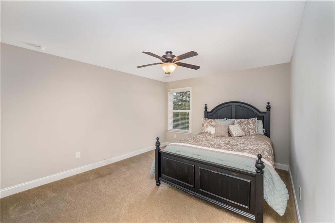
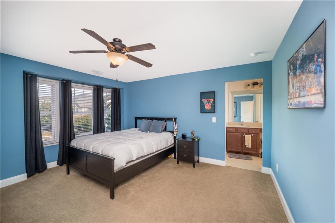
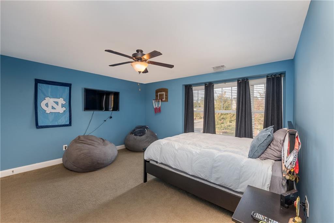
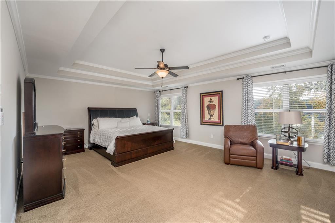
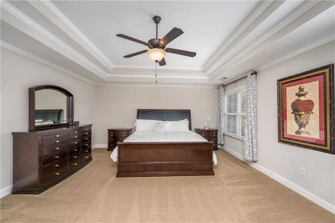
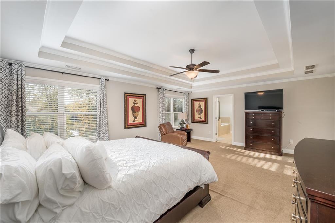
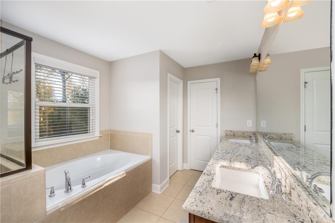
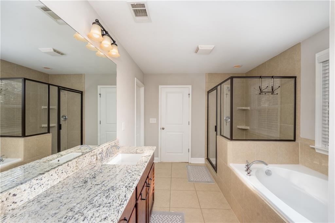
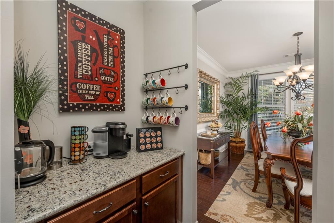
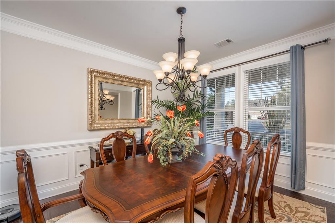
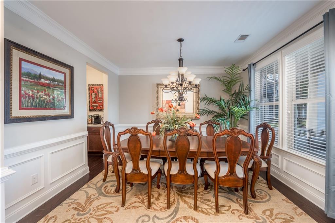
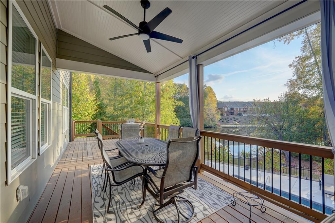
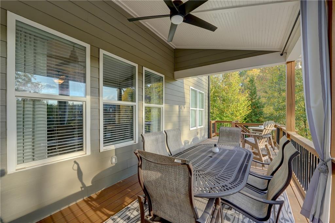
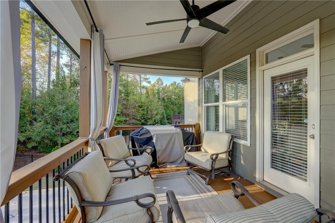
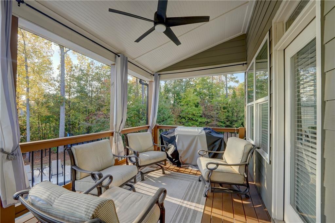
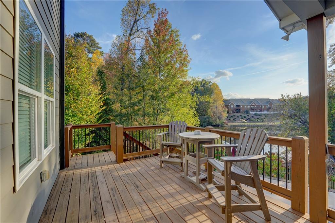
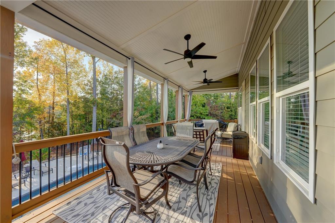
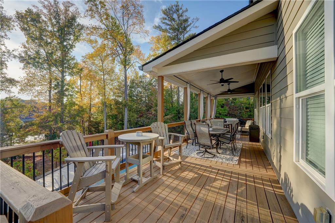
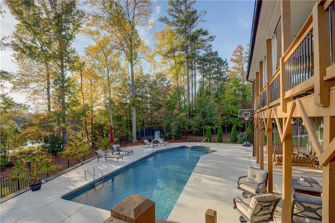
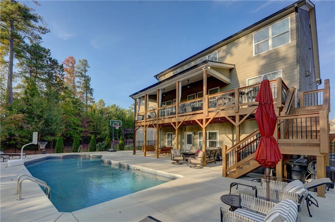
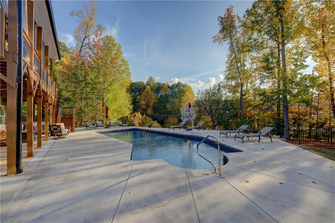
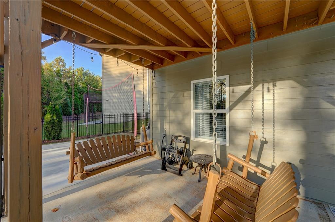
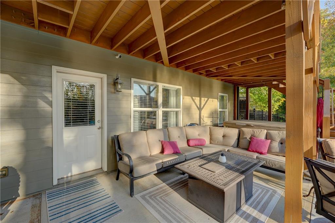
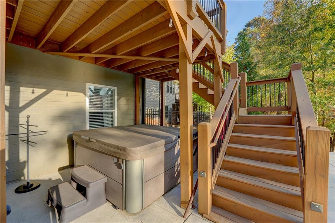
 Listings identified with the FMLS IDX logo come from
FMLS and are held by brokerage firms other than the owner of this website. The
listing brokerage is identified in any listing details. Information is deemed reliable
but is not guaranteed. If you believe any FMLS listing contains material that
infringes your copyrighted work please
Listings identified with the FMLS IDX logo come from
FMLS and are held by brokerage firms other than the owner of this website. The
listing brokerage is identified in any listing details. Information is deemed reliable
but is not guaranteed. If you believe any FMLS listing contains material that
infringes your copyrighted work please