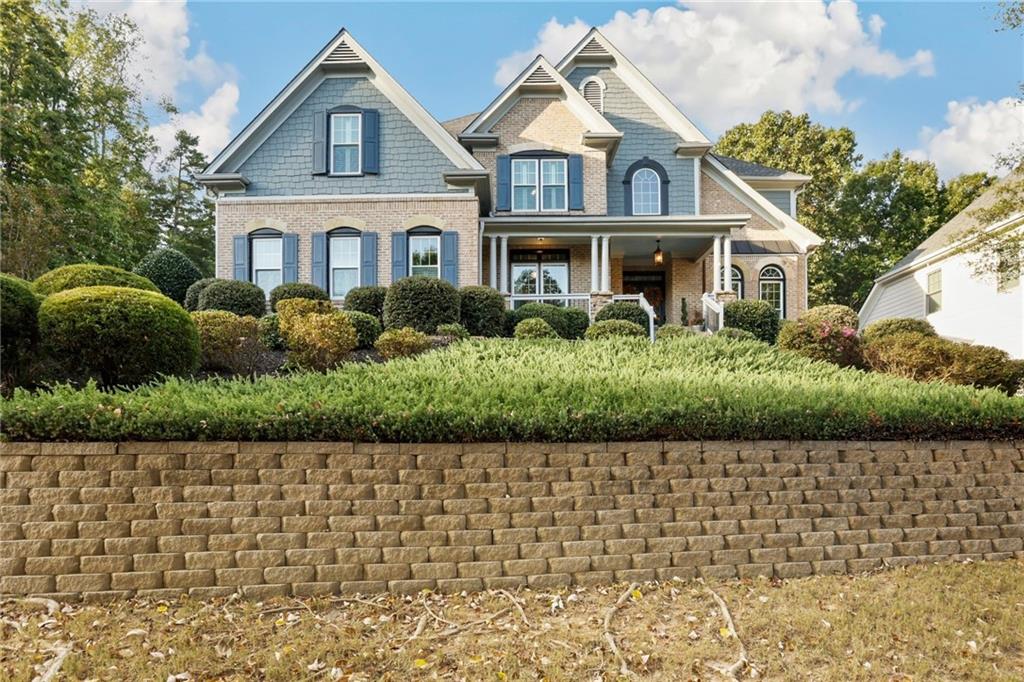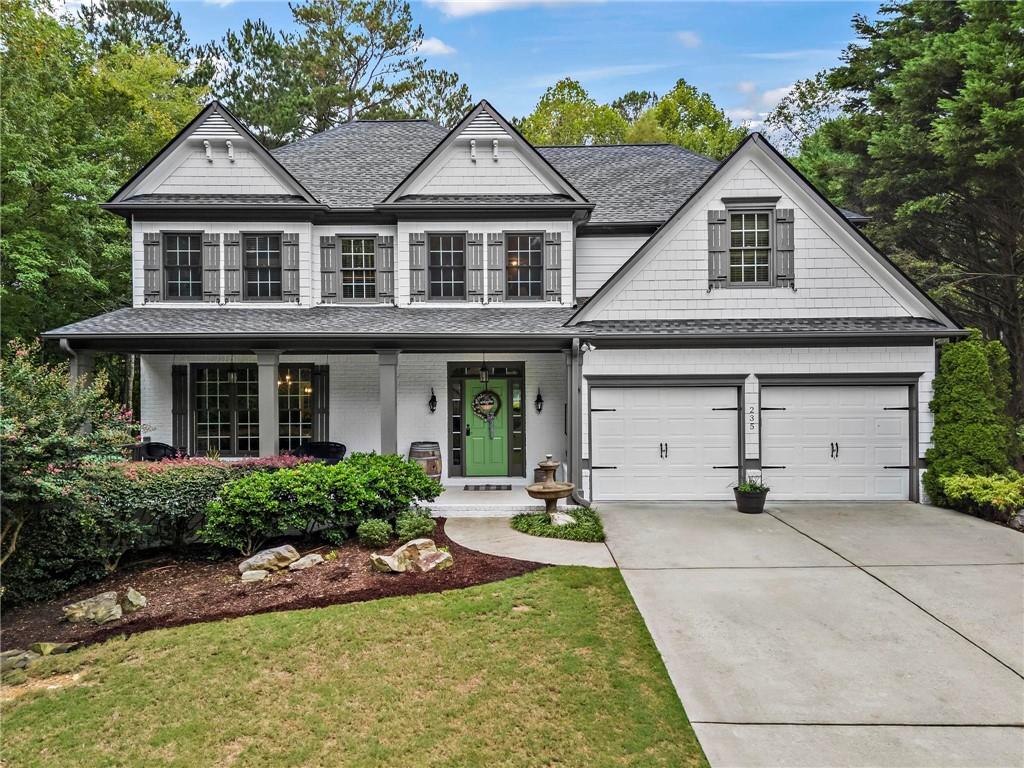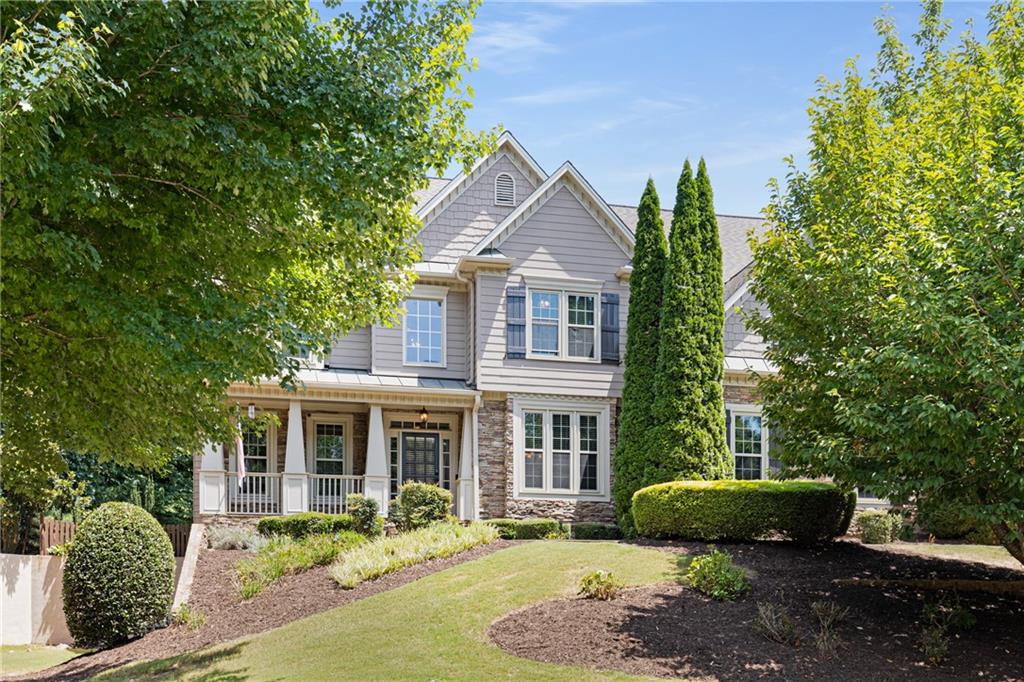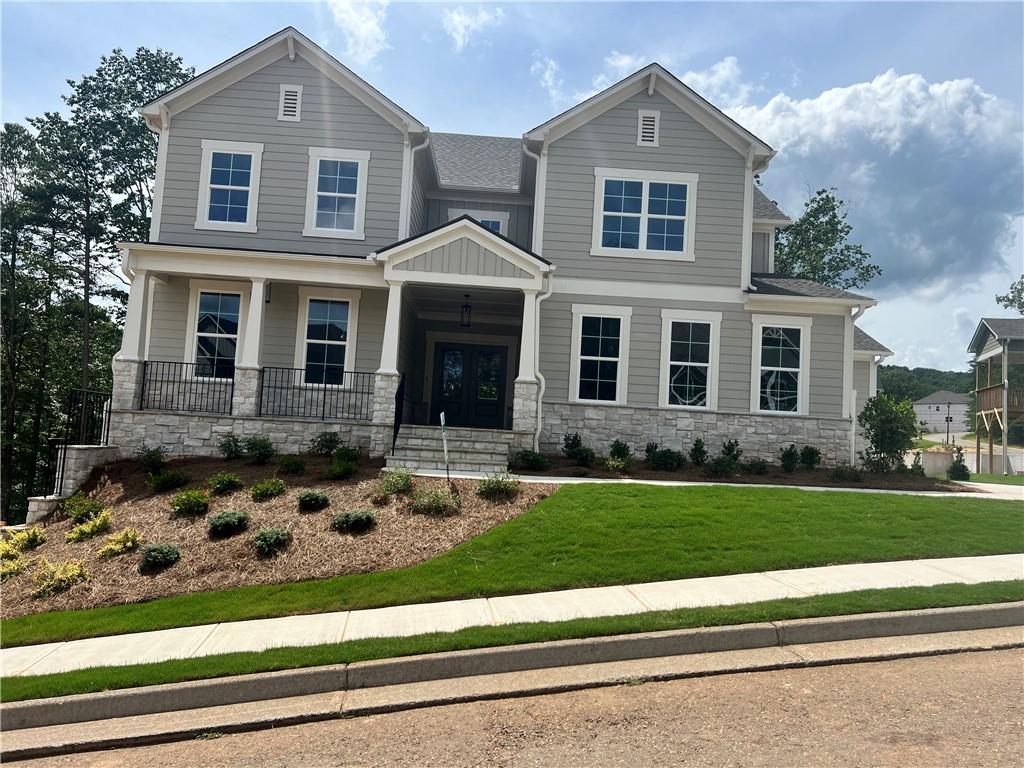310 Boundless Lane Canton GA 30114, MLS# 408983594
Canton, GA 30114
- 5Beds
- 4Full Baths
- N/AHalf Baths
- N/A SqFt
- 2024Year Built
- 0.18Acres
- MLS# 408983594
- Residential
- Single Family Residence
- Active
- Approx Time on Market24 days
- AreaN/A
- CountyCherokee - GA
- Subdivision Great Sky
Overview
Nestled in a peaceful cul-de-sac with only one neighbor, this Cypress home by Eastwood Homes sits on a larger, private lot surrounded by mature trees and the tranquil waters of the Hickory Log Creek Reservoir. A bright and inviting two-story foyer welcomes you, creating a sense of openness and grandeur from the moment you enter. The open concept main floor offers a flexible space perfect for a home office or playroom, along with a guest suite and full bath. At the heart of the home is a spacious living area centered around a stone fireplace with a cedar mantel. The designer kitchen features white soft-close cabinets, an accent island, a 5-burner gas cooktop, upgraded appliances, black fixtures, and quartz countertopsideal for entertaining. Upstairs, the owners suite provides a luxurious retreat with a large 6-foot shower and a spacious layout. Two additional bedrooms, a loft, and a full hall bath complete the second floor, along with an upstairs laundry room for added convenience. The finished basement offers endless possibilities, with a rec room, bedroom, and full bathperfect for an in-law suite, game room, or home theater. This home also includes a longer driveway, a rare feature in this section of Great Sky, adding extra parking and convenience. With its serene location, this home offers the feel of a peaceful mountain retreat, yet provides easy access to shopping and I-575. Residents of Great Sky enjoy exceptional amenities, including 4 tennis courts, 4 pickleball courts, playgrounds, a basketball court, 3 pools (including a lap pool), scenic walking trails, and community events like an annual luau and monthly clubs. Scheduled for completion in early 2025, this home offers the perfect blend of privacy and community. For a limited time, receive up to $15,000 toward closing costs with one of the builders preferred lenders: Wells Fargo, New American Funding, Fifth Third Bank, or Southeast Mortgage. Photos are representative and do not reflect the exact home available.
Association Fees / Info
Hoa: Yes
Hoa Fees Frequency: Annually
Hoa Fees: 1327
Community Features: Clubhouse, Fishing, Homeowners Assoc, Meeting Room, Near Schools, Near Shopping, Near Trails/Greenway, Park, Pickleball, Playground, Pool, Tennis Court(s)
Bathroom Info
Main Bathroom Level: 1
Total Baths: 4.00
Fullbaths: 4
Room Bedroom Features: Oversized Master
Bedroom Info
Beds: 5
Building Info
Habitable Residence: No
Business Info
Equipment: None
Exterior Features
Fence: None
Patio and Porch: Covered, Deck, Front Porch, Patio, Rear Porch, Screened
Exterior Features: Balcony, Rain Gutters, Other
Road Surface Type: Paved
Pool Private: No
County: Cherokee - GA
Acres: 0.18
Pool Desc: None
Fees / Restrictions
Financial
Original Price: $749,900
Owner Financing: No
Garage / Parking
Parking Features: Garage
Green / Env Info
Green Energy Generation: None
Handicap
Accessibility Features: None
Interior Features
Security Ftr: Smoke Detector(s)
Fireplace Features: Living Room
Levels: Two
Appliances: Dishwasher, Disposal, Electric Oven, Gas Cooktop, Gas Water Heater, Microwave, Range Hood
Laundry Features: Laundry Room, Upper Level
Interior Features: Coffered Ceiling(s), Crown Molding, Entrance Foyer 2 Story, High Ceilings 9 ft Lower, High Ceilings 9 ft Main, High Speed Internet, Tray Ceiling(s), Walk-In Closet(s)
Flooring: Carpet, Ceramic Tile, Other
Spa Features: None
Lot Info
Lot Size Source: Owner
Lot Features: Back Yard, Cul-De-Sac, Mountain Frontage, Sprinklers In Front, Sprinklers In Rear, Wooded
Lot Size: 63x126x881x35x31x110x43
Misc
Property Attached: No
Home Warranty: Yes
Open House
Other
Other Structures: None
Property Info
Construction Materials: Cement Siding, HardiPlank Type, Stone
Year Built: 2,024
Property Condition: Under Construction
Roof: Composition
Property Type: Residential Detached
Style: Craftsman
Rental Info
Land Lease: No
Room Info
Kitchen Features: Breakfast Bar, Breakfast Room, Cabinets White, Kitchen Island, Pantry, View to Family Room
Room Master Bathroom Features: Double Vanity,Shower Only
Room Dining Room Features: Open Concept
Special Features
Green Features: None
Special Listing Conditions: None
Special Circumstances: None
Sqft Info
Building Area Total: 3326
Building Area Source: Builder
Tax Info
Tax Amount Annual: 1088
Tax Year: 2,023
Tax Parcel Letter: 14N15A-00000-547-000
Unit Info
Utilities / Hvac
Cool System: Central Air
Electric: Other
Heating: Central
Utilities: Cable Available, Electricity Available, Natural Gas Available, Phone Available, Sewer Available, Underground Utilities, Water Available
Sewer: Public Sewer
Waterfront / Water
Water Body Name: None
Water Source: Public
Waterfront Features: None
Directions
Please use GPS to locate this property.Listing Provided courtesy of Peggy Slappey Properties Inc.
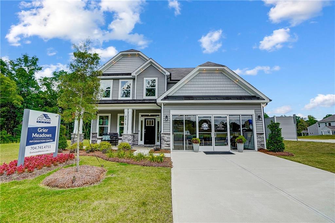
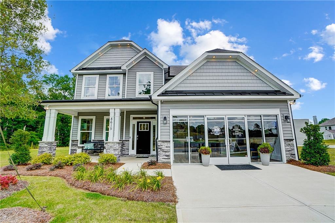
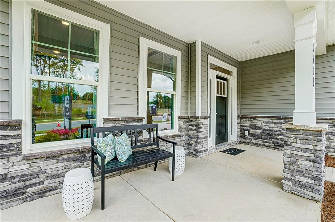
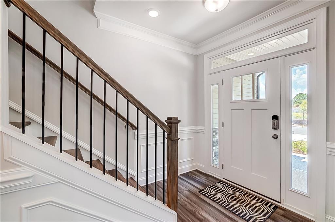
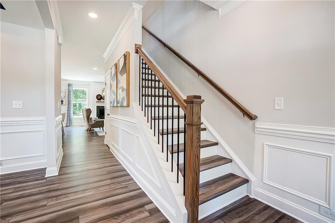
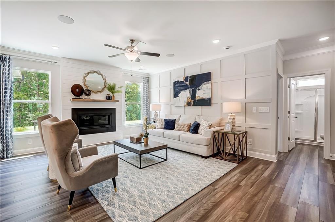
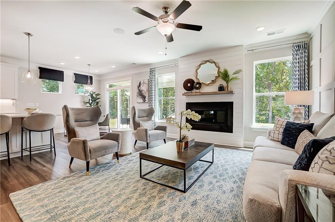
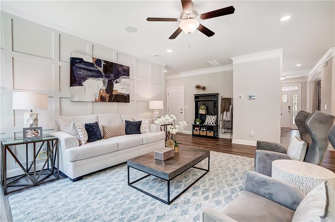
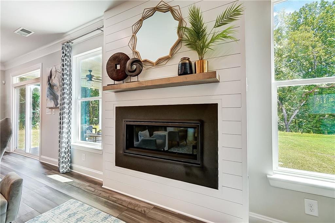
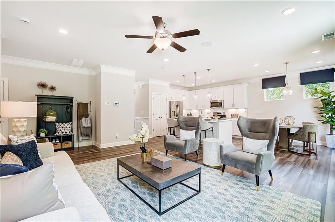
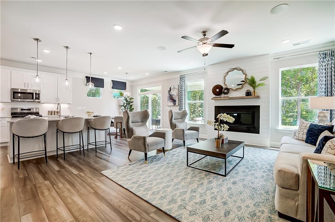
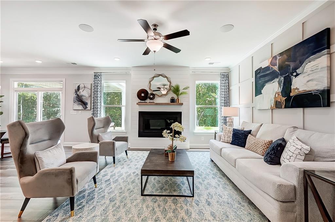
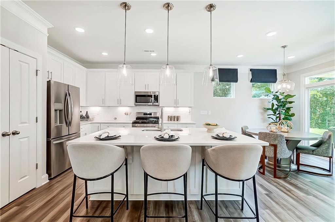
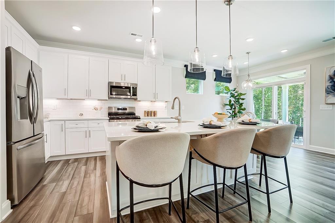
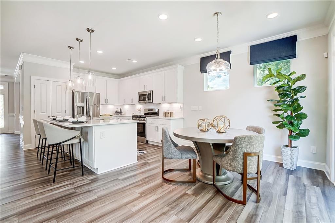
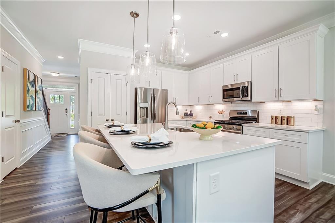
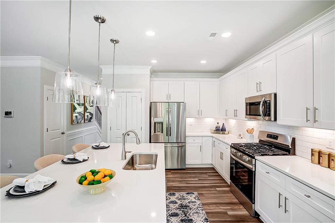
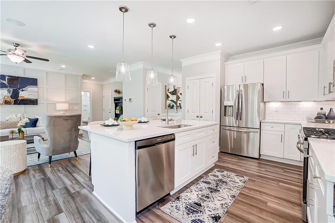
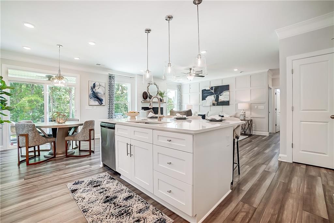
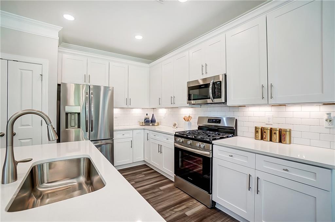
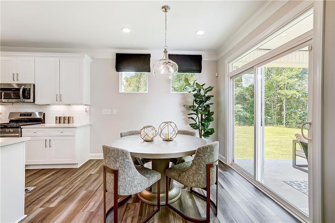
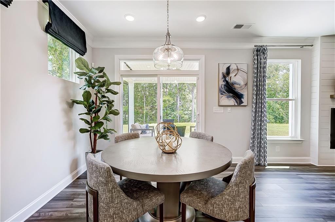
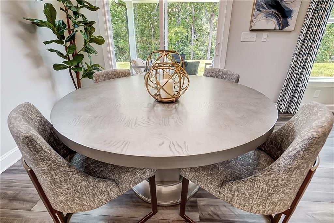
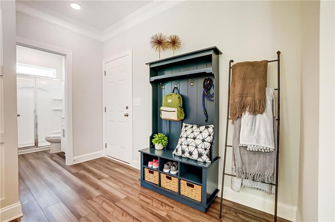
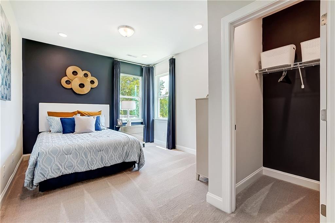
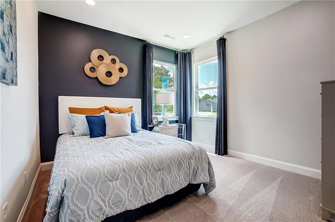
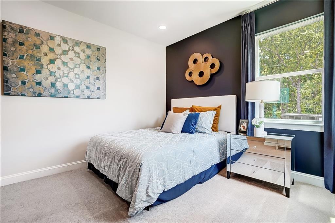
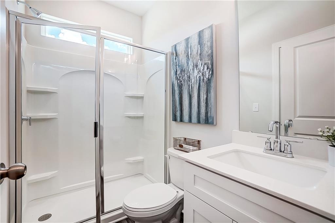
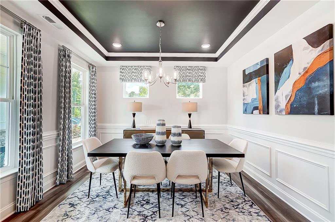
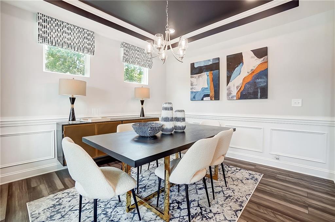
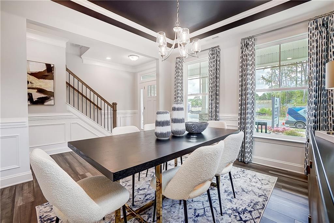
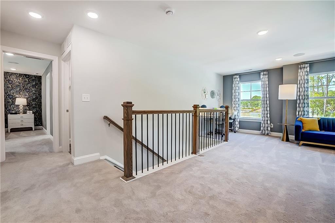
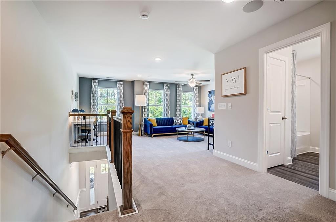
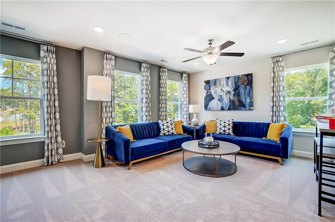
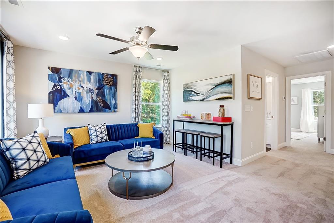
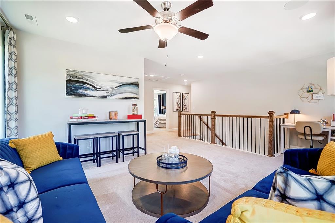
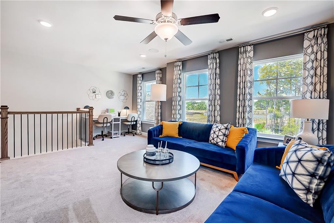
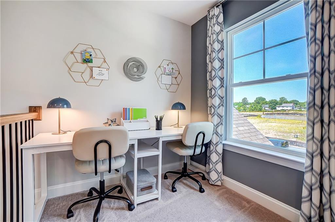
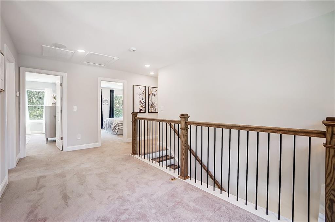
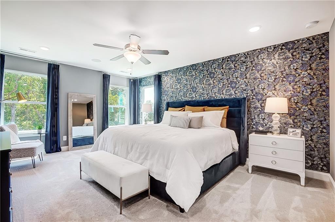
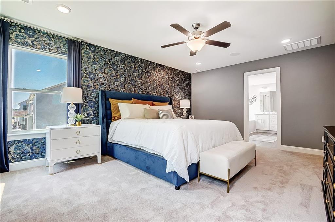
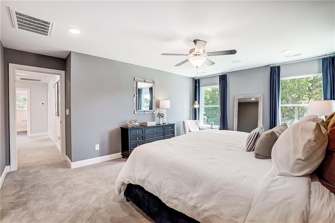
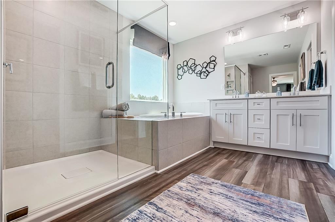
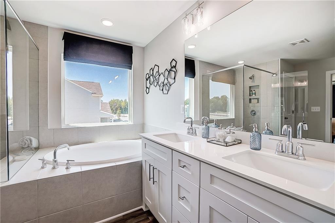
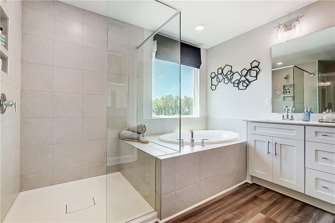
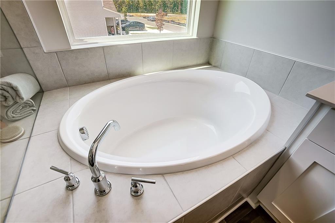
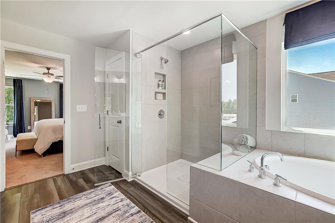
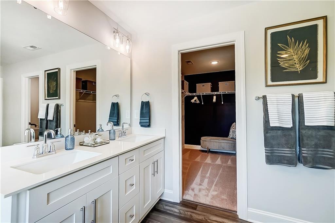
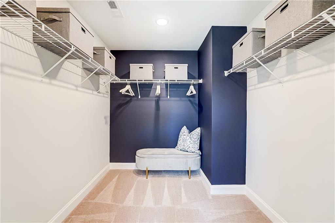
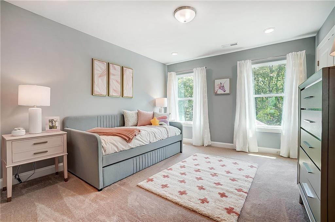
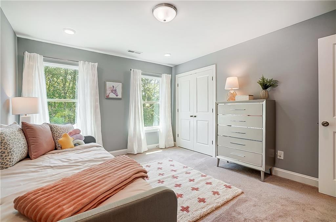
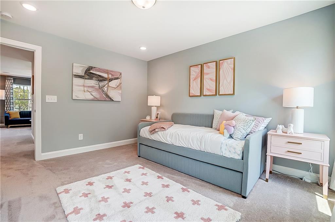
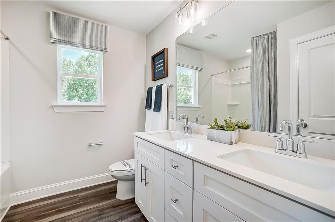
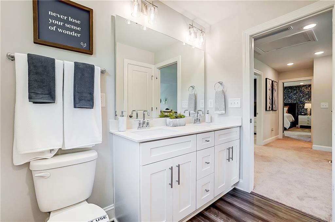
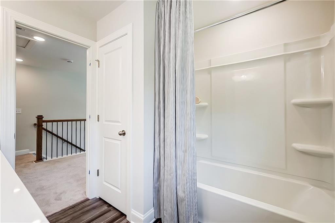
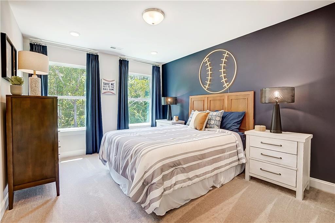
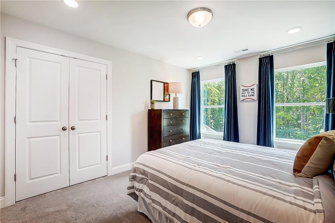
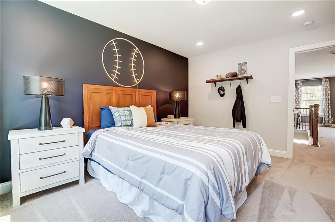
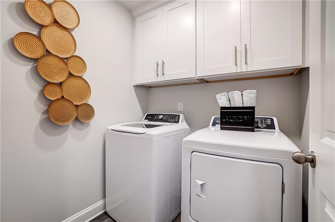
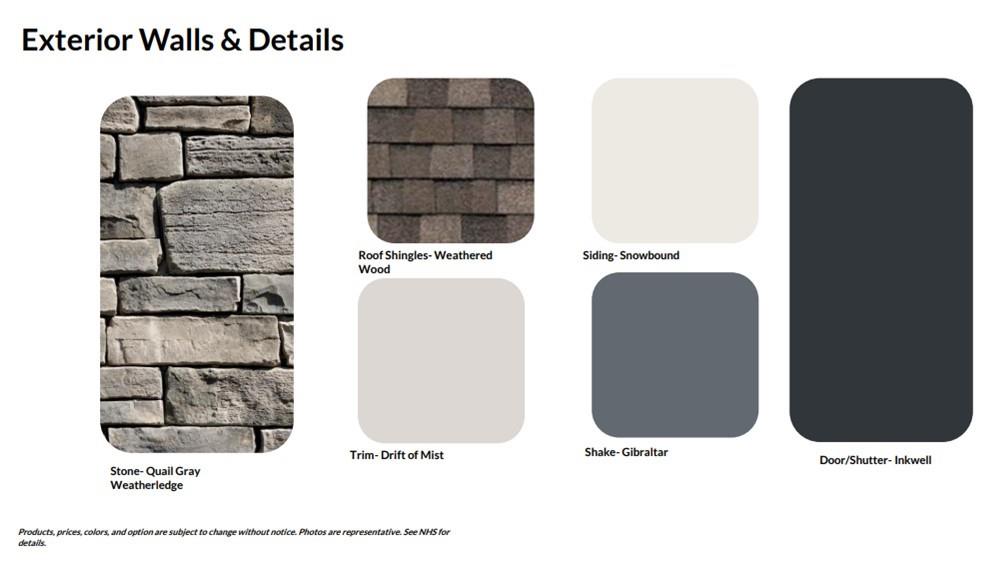
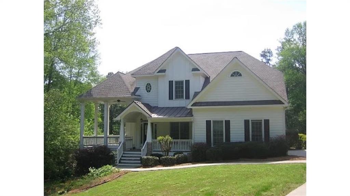
 MLS# 409572258
MLS# 409572258 