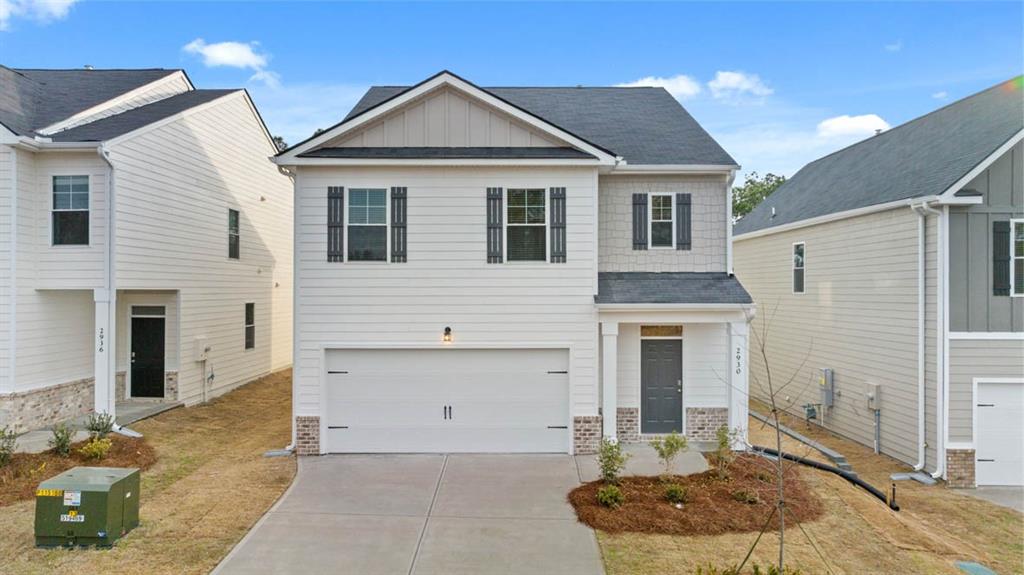312 Hillcrest Court Hampton GA 30228, MLS# 354081912
Hampton, GA 30228
- 5Beds
- 3Full Baths
- N/AHalf Baths
- N/A SqFt
- 2016Year Built
- 0.00Acres
- MLS# 354081912
- Residential
- Single Family Residence
- Pending
- Approx Time on Market9 months, 27 days
- AreaN/A
- CountyClayton - GA
- Subdivision Northbridge Estates
Overview
Welcome to your dream home! THE KINGSTON-MONARCH, built by D R Horton is a spacious immaculate 5-bedroom, 3-bathroom residence has been thoughtfully upgraded for a modern and comfortable living experience. Key Features:New Carpet: Step into comfort with brand-new, plush carpeting throughout the entire home.Fresh Paint: The interior has been tastefully painted to create a warm and inviting atmosphere.Exterior Powerwashed: The exterior shines with curb appeal after a thorough power wash. Additional Highlights:Open-concept living spaces for seamless entertaining.Gourmet kitchen with modern appliances and ample storage.Serene backyard oasis, ideal for relaxation and outdoor gatherings.Located in a desirable neighborhood with easy access to [local amenities, schools, parks, etc.].It is close to Shopping, fine eateries, and entertainment. Minutes to Lovejoy & Fayetteville. Easy access to I-75, 675, and hwy 138.
Association Fees / Info
Hoa Fees: 375
Hoa: Yes
Hoa Fees Frequency: Annually
Hoa Fees: 375
Community Features: Clubhouse, Homeowners Assoc
Hoa Fees Frequency: Annually
Bathroom Info
Main Bathroom Level: 1
Total Baths: 3.00
Fullbaths: 3
Room Bedroom Features: Oversized Master
Bedroom Info
Beds: 5
Building Info
Habitable Residence: No
Business Info
Equipment: None
Exterior Features
Fence: None
Patio and Porch: Front Porch, Patio
Exterior Features: Private Yard
Road Surface Type: Asphalt
Pool Private: No
County: Clayton - GA
Acres: 0.00
Pool Desc: None
Fees / Restrictions
Financial
Original Price: $409,500
Owner Financing: No
Garage / Parking
Parking Features: Garage, Garage Door Opener, Garage Faces Front
Green / Env Info
Green Energy Generation: None
Handicap
Accessibility Features: None
Interior Features
Security Ftr: Carbon Monoxide Detector(s), Fire Alarm, Fire Sprinkler System, Security System Owned, Smoke Detector(s)
Fireplace Features: Living Room
Levels: Two
Appliances: Dishwasher, Disposal, Electric Cooktop
Laundry Features: In Hall, Upper Level
Interior Features: Entrance Foyer 2 Story, High Ceilings 9 ft Main, High Ceilings 9 ft Upper, Walk-In Closet(s)
Flooring: Other
Spa Features: None
Lot Info
Lot Size Source: Not Available
Lot Features: Back Yard, Cul-De-Sac, Front Yard
Lot Size: X
Misc
Property Attached: No
Home Warranty: No
Open House
Other
Other Structures: None
Property Info
Construction Materials: Brick 4 Sides, Vinyl Siding
Year Built: 2,016
Property Condition: Resale
Roof: Other
Property Type: Residential Detached
Style: Traditional
Rental Info
Land Lease: No
Room Info
Kitchen Features: Breakfast Room, Kitchen Island, Pantry, View to Family Room
Room Master Bathroom Features: Double Vanity,Separate Tub/Shower
Room Dining Room Features: Open Concept,Separate Dining Room
Special Features
Green Features: None
Special Listing Conditions: None
Special Circumstances: None
Sqft Info
Building Area Total: 2945
Building Area Source: Appraiser
Tax Info
Tax Amount Annual: 4463
Tax Year: 2,023
Tax Parcel Letter: 05-0084D-00C-011
Unit Info
Utilities / Hvac
Cool System: Central Air
Electric: Other
Heating: Central
Utilities: Cable Available, Electricity Available, Phone Available, Sewer Available, Water Available
Sewer: Public Sewer
Waterfront / Water
Water Body Name: None
Water Source: Public
Waterfront Features: None
Directions
GPSListing Provided courtesy of Bhgre Metro Brokers























 MLS# 400522793
MLS# 400522793