313 Bell Isle McDonough GA 30252, MLS# 398830718
Mcdonough, GA 30252
- 5Beds
- 5Full Baths
- 1Half Baths
- N/A SqFt
- 2003Year Built
- 0.00Acres
- MLS# 398830718
- Residential
- Single Family Residence
- Active
- Approx Time on Market3 months, 7 days
- AreaN/A
- CountyHenry - GA
- Subdivision Stanley Park
Overview
Imagine purchasing a home in a great location in a wonderful neighborhood big enough for more than a couple of generations. The beautiful well thought out floor plan has the primary bedroom on the main floor, a family room, breakfast area and keep room next to the kitchen great for family interaction and gatherings with the main laundry room. In addition to bedrooms on the second floor with a second laundry room, there is a beautiful view of the first floor down below. The basement is it's own oasis with a wet bar, huge family room w/ an additional fire place, bedroom, full bath and boat door with plenty of storage space. This is truly a staycation with a leveled backyard, screened patio with plenty of space and privacy on a nice spacious lot.
Association Fees / Info
Hoa Fees: 135
Hoa: Yes
Hoa Fees Frequency: Annually
Hoa Fees: 135
Community Features: Other
Hoa Fees Frequency: Annually
Bathroom Info
Main Bathroom Level: 1
Halfbaths: 1
Total Baths: 6.00
Fullbaths: 5
Room Bedroom Features: Master on Main
Bedroom Info
Beds: 5
Building Info
Habitable Residence: No
Business Info
Equipment: None
Exterior Features
Fence: None
Patio and Porch: Covered, Enclosed, Patio, Rear Porch
Exterior Features: Private Yard
Road Surface Type: Paved
Pool Private: No
County: Henry - GA
Acres: 0.00
Pool Desc: None
Fees / Restrictions
Financial
Original Price: $489,000
Owner Financing: No
Garage / Parking
Parking Features: Attached, Garage Door Opener, Garage Faces Side, Driveway, Garage
Green / Env Info
Green Energy Generation: None
Handicap
Accessibility Features: Accessible Washer/Dryer, Accessible Full Bath
Interior Features
Security Ftr: Carbon Monoxide Detector(s), Smoke Detector(s)
Fireplace Features: Family Room, Keeping Room, Basement
Levels: Three Or More
Appliances: Disposal, Other, Electric Range
Laundry Features: Upper Level, In Hall, Laundry Room
Interior Features: High Ceilings 10 ft Main
Flooring: Ceramic Tile, Hardwood
Spa Features: None
Lot Info
Lot Size Source: Not Available
Lot Features: Back Yard
Misc
Property Attached: No
Home Warranty: No
Open House
Other
Other Structures: None
Property Info
Construction Materials: Brick 4 Sides
Year Built: 2,003
Property Condition: Resale
Roof: Composition
Property Type: Residential Detached
Style: Traditional
Rental Info
Land Lease: No
Room Info
Kitchen Features: Breakfast Bar, View to Family Room, Pantry, Keeping Room, Kitchen Island, Solid Surface Counters
Room Master Bathroom Features: Double Vanity,Soaking Tub,Separate Tub/Shower
Room Dining Room Features: Separate Dining Room
Special Features
Green Features: Appliances
Special Listing Conditions: None
Special Circumstances: Corporate Owner
Sqft Info
Building Area Source: Not Available
Tax Info
Tax Amount Annual: 7593
Tax Year: 2,023
Tax Parcel Letter: 134F01026000
Unit Info
Utilities / Hvac
Cool System: Ceiling Fan(s), Central Air, Multi Units, Zoned
Electric: 220 Volts
Heating: Central, Forced Air, Zoned
Utilities: Electricity Available, Cable Available, Underground Utilities
Sewer: Septic Tank
Waterfront / Water
Water Body Name: None
Water Source: Public
Waterfront Features: None
Directions
Around 30 mins south of Hartsfield- Jackson International Airport, take 75 south to Eagles Landing exit, make a left and follow your GPS to Hwy 155 about 6 miles, and continue with your GPS to Stanley Park Subdivision.Listing Provided courtesy of Exp Realty, Llc.
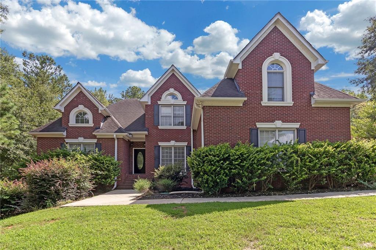
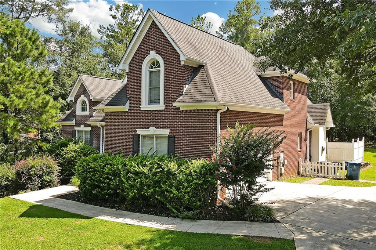
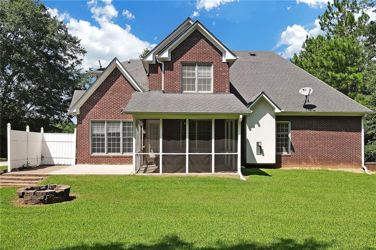
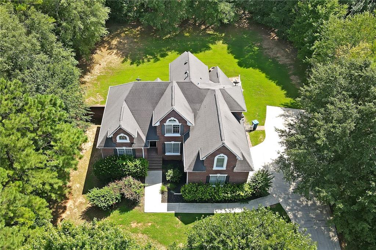
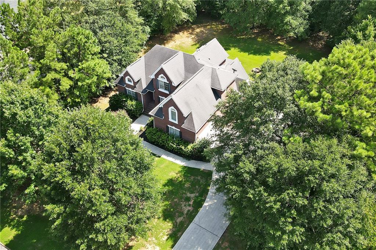
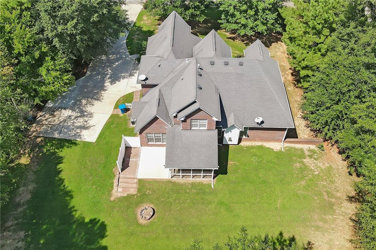
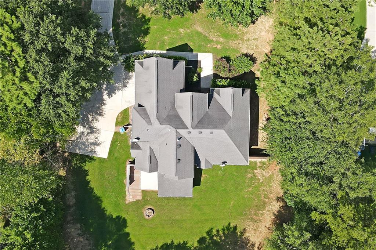
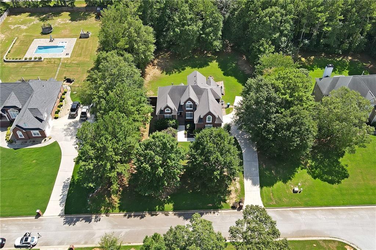
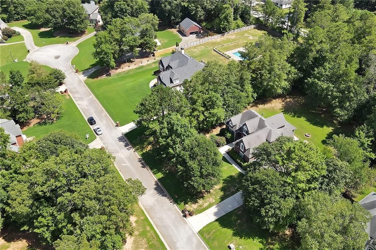
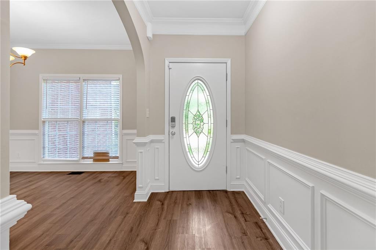
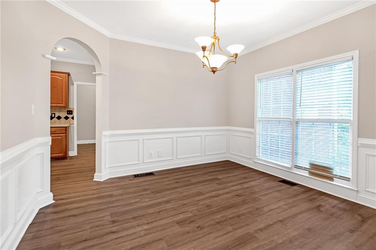
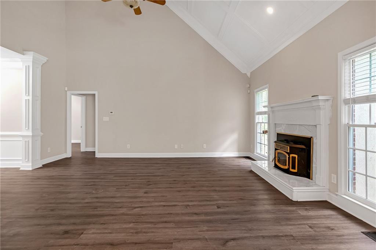
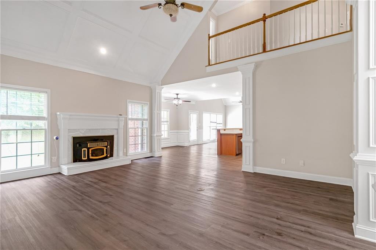
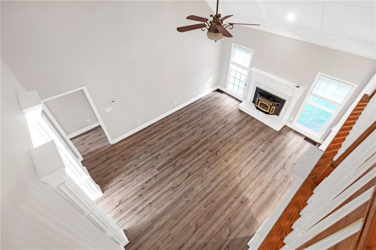
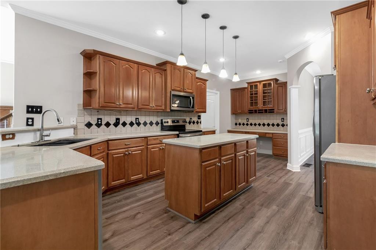
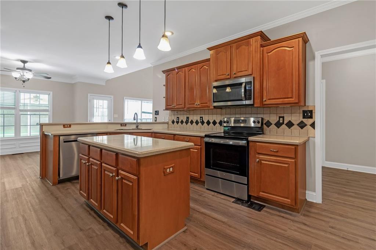
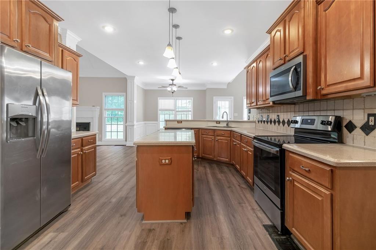
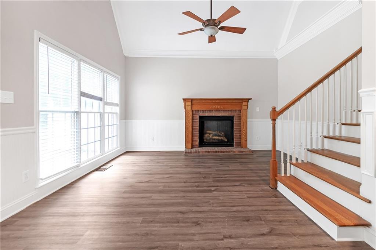
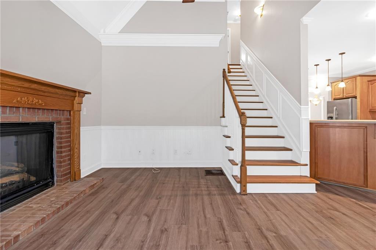
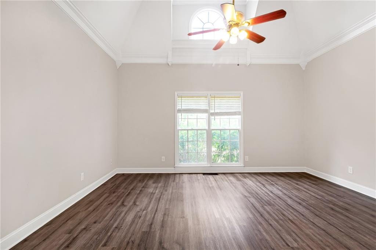
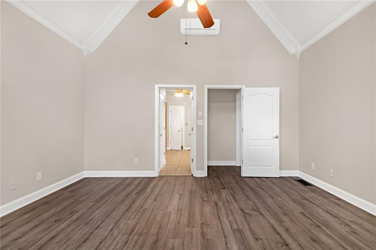
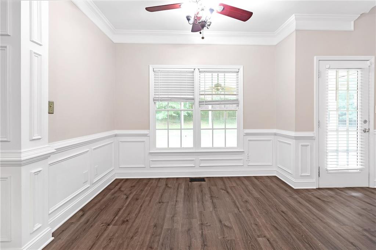
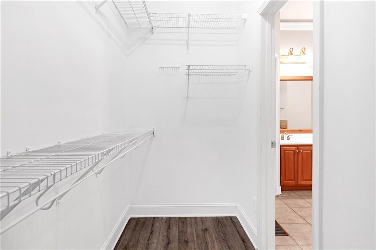
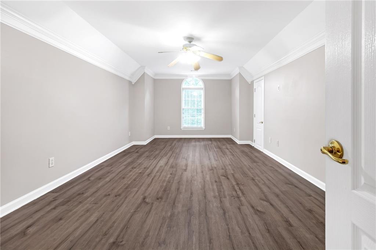
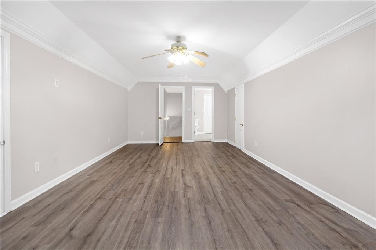
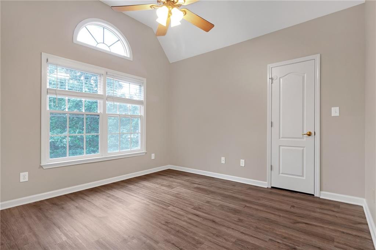
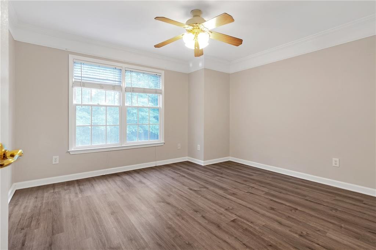
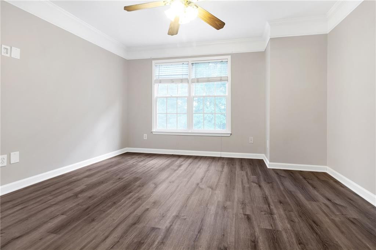
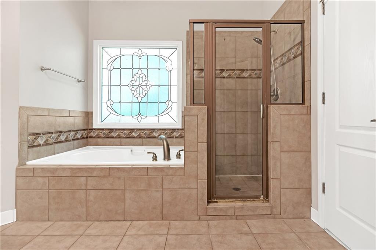
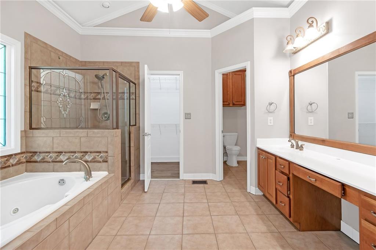
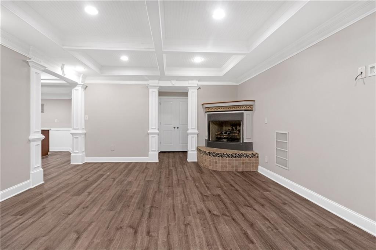
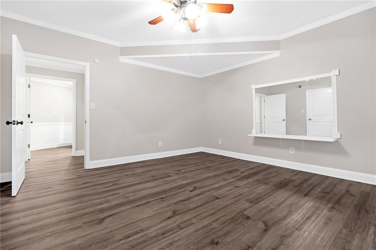
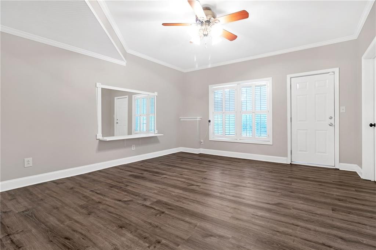
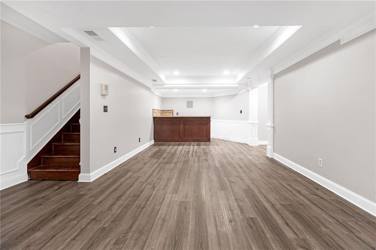
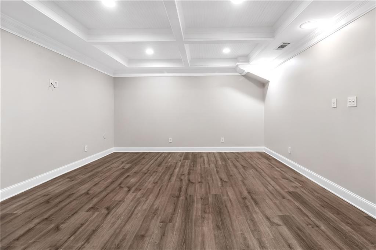
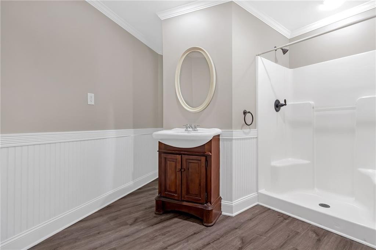
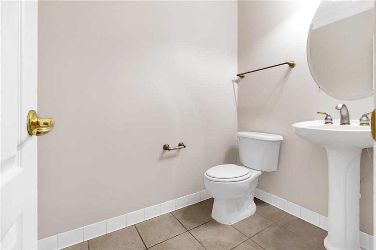
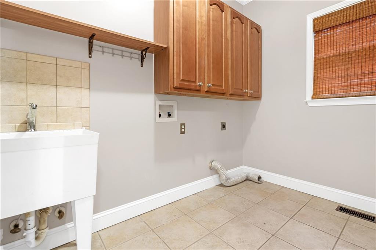
 Listings identified with the FMLS IDX logo come from
FMLS and are held by brokerage firms other than the owner of this website. The
listing brokerage is identified in any listing details. Information is deemed reliable
but is not guaranteed. If you believe any FMLS listing contains material that
infringes your copyrighted work please
Listings identified with the FMLS IDX logo come from
FMLS and are held by brokerage firms other than the owner of this website. The
listing brokerage is identified in any listing details. Information is deemed reliable
but is not guaranteed. If you believe any FMLS listing contains material that
infringes your copyrighted work please