315 Stanyan Place Alpharetta GA 30022, MLS# 407916627
Alpharetta, GA 30022
- 5Beds
- 5Full Baths
- 1Half Baths
- N/A SqFt
- 1996Year Built
- 0.35Acres
- MLS# 407916627
- Residential
- Single Family Residence
- Active
- Approx Time on Market1 month, 6 days
- AreaN/A
- CountyFulton - GA
- Subdivision Thornberry
Overview
""Join us for a tour and discover the perfect blend of luxury and comfort in the vibrant and thriving swim-tennis Thorn Berry Community. Don't miss out on the opportunity to make this stunning open concept 5-bedroom, 5.5-bath, 3-car garage, fully finished terrace level property your new home.The spacious updated gourmet kitchen will not disappoint the pickiest cooks, with a chef's range, panel custom fridge, top-of-the-line dishwasher and microwave, and a spacious island that makes preparing meals a blast. The kitchen boasts an open concept layout so you never miss out on what's happening in the great room or on your patio. The oversized owner's retreat on the main level features two separate closets, a stunning soaking tub, and a walk-in shower, offering the perfect place to relax after a long day of work. All upper-level bedrooms are of a generous size and have en-suites, and both the main and upper levels boast exquisite hardwood floors and neutral paint. The two-story foyer, formal seating room, and great rooms are simply exquisite.The finished basement includes a fully updated kitchen with easy-maintenance tile floors, full-size stainless steel appliances, a bar with sink and custom cabinetry, a spacious entertainment movie theater currently used as a workout room, and a spacious media room open to the bar, making it perfect for entertaining and movie nights. Also, the game/study room with finished storage closet is currently used as a home office.Relax in your private backyard patio retreat for all-day treats or enjoying outdoor meals.You will not be disappointed! Come tour.""Come tour
Association Fees / Info
Hoa: Yes
Hoa Fees Frequency: Annually
Hoa Fees: 1450
Community Features: Barbecue, Clubhouse, Homeowners Assoc, Near Schools, Near Shopping, Near Trails/Greenway, Playground, Pool, Street Lights, Tennis Court(s)
Hoa Fees Frequency: Annually
Bathroom Info
Main Bathroom Level: 1
Halfbaths: 1
Total Baths: 6.00
Fullbaths: 5
Room Bedroom Features: Master on Main, Oversized Master
Bedroom Info
Beds: 5
Building Info
Habitable Residence: No
Business Info
Equipment: Irrigation Equipment
Exterior Features
Fence: Back Yard, Wood, Wrought Iron
Patio and Porch: Patio
Exterior Features: Lighting, Private Entrance, Private Yard, Rain Gutters
Road Surface Type: Asphalt
Pool Private: No
County: Fulton - GA
Acres: 0.35
Pool Desc: None
Fees / Restrictions
Financial
Original Price: $1,150,000
Owner Financing: No
Garage / Parking
Parking Features: Attached, Driveway, Garage, Garage Door Opener, Garage Faces Side
Green / Env Info
Green Energy Generation: None
Handicap
Accessibility Features: Accessible Doors
Interior Features
Security Ftr: Security Lights, Security System Owned, Smoke Detector(s)
Fireplace Features: Family Room, Gas Log, Gas Starter, Great Room
Levels: Two
Appliances: Dishwasher, Disposal, Electric Range, ENERGY STAR Qualified Appliances, Gas Range, Microwave, Range Hood, Refrigerator, Self Cleaning Oven
Laundry Features: Gas Dryer Hookup, Laundry Room, Main Level, Sink
Interior Features: Bookcases, Cathedral Ceiling(s), Crown Molding, Double Vanity, Entrance Foyer 2 Story, High Ceilings 9 ft Main, His and Hers Closets, Recessed Lighting, Walk-In Closet(s), Wet Bar
Flooring: Ceramic Tile, Hardwood
Spa Features: None
Lot Info
Lot Size Source: Public Records
Lot Features: Back Yard, Front Yard, Landscaped, Sprinklers In Front, Sprinklers In Rear
Lot Size: 00x00
Misc
Property Attached: No
Home Warranty: No
Open House
Other
Other Structures: None
Property Info
Construction Materials: Blown-In Insulation, Stucco
Year Built: 1,996
Property Condition: Resale
Roof: Composition, Shingle
Property Type: Residential Detached
Style: Traditional
Rental Info
Land Lease: No
Room Info
Kitchen Features: Breakfast Bar, Breakfast Room, Cabinets Stain, Eat-in Kitchen, Kitchen Island, Pantry Walk-In, Second Kitchen, Stone Counters, View to Family Room, Wine Rack
Room Master Bathroom Features: Double Vanity,Separate His/Hers,Soaking Tub,Vaulte
Room Dining Room Features: Seats 12+,Separate Dining Room
Special Features
Green Features: Appliances, HVAC, Lighting, Thermostat
Special Listing Conditions: None
Special Circumstances: None
Sqft Info
Building Area Total: 4325
Building Area Source: Public Records
Tax Info
Tax Amount Annual: 7951
Tax Year: 2,023
Tax Parcel Letter: 12-3012-0845-091-2
Unit Info
Utilities / Hvac
Cool System: Ceiling Fan(s), Central Air
Electric: 110 Volts, 220 Volts
Heating: Central, Natural Gas
Utilities: Cable Available, Electricity Available, Natural Gas Available, Sewer Available, Water Available
Sewer: Public Sewer
Waterfront / Water
Water Body Name: None
Water Source: Public
Waterfront Features: None
Directions
From Haynes Bridge South, Turn left onto Thornberry Drive, Turn left onto Stanyan Street, Turn right onto Stanyan PlaceListing Provided courtesy of Virtual Properties Realty.com
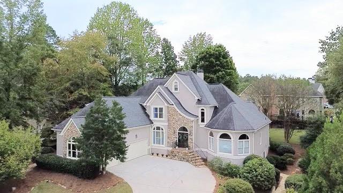
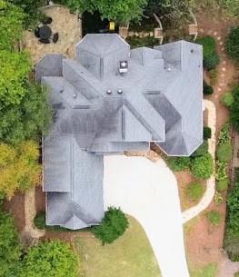
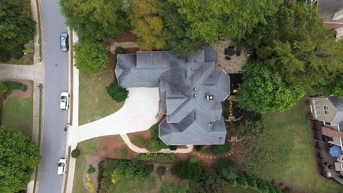
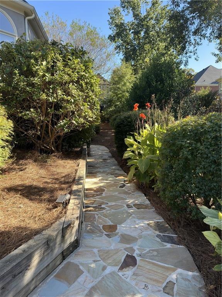
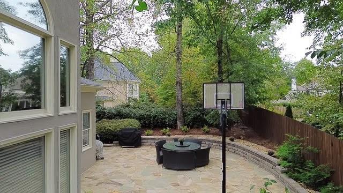
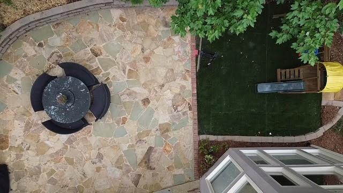
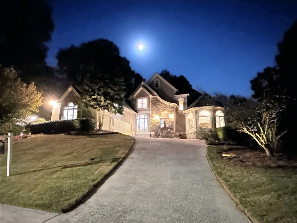
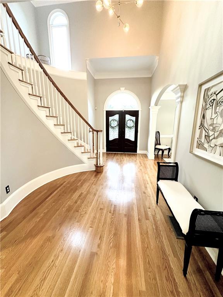
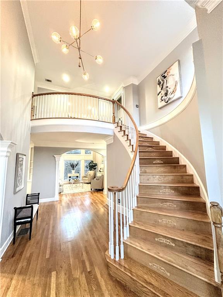
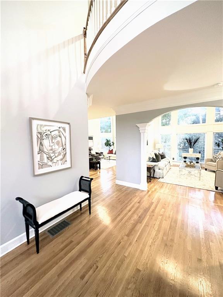
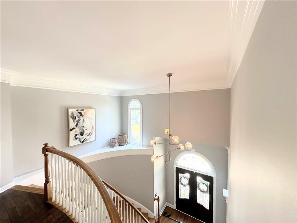
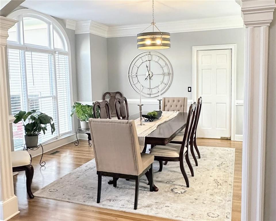
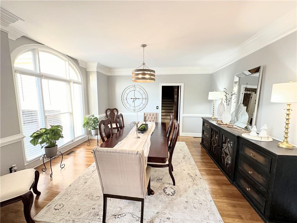
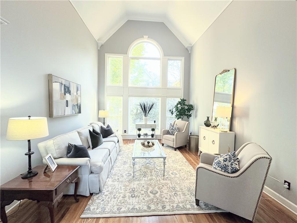
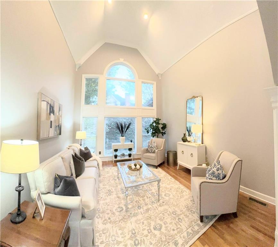
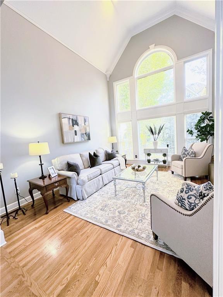
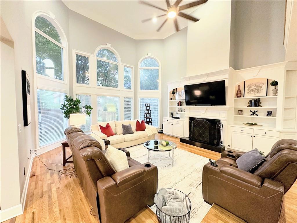
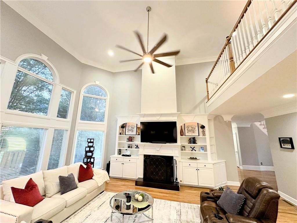
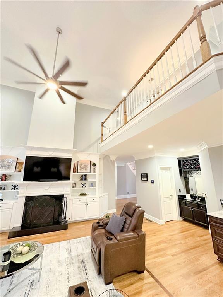
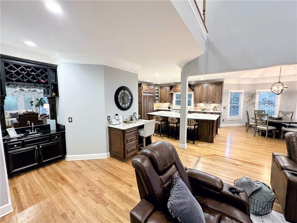
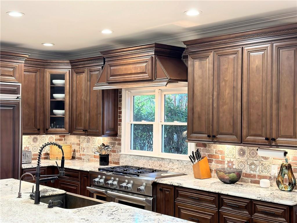
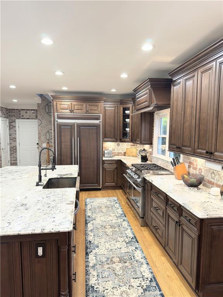
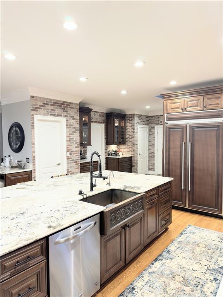
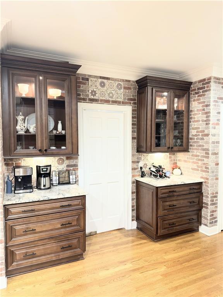
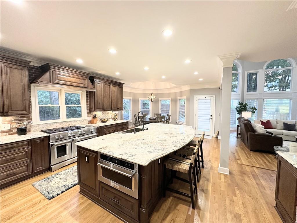
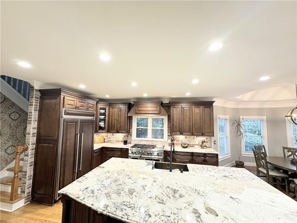
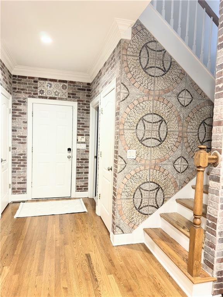
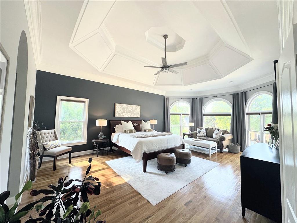
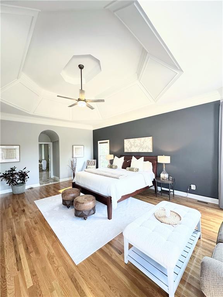
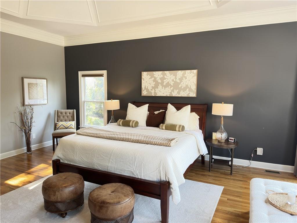
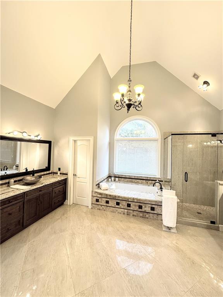
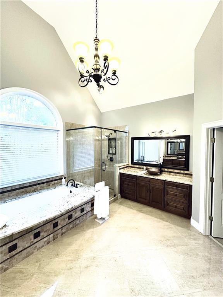
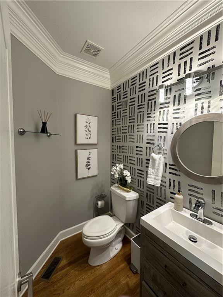
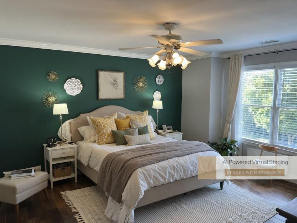
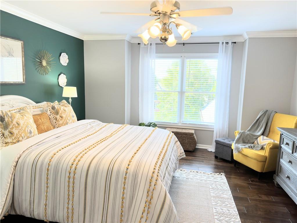
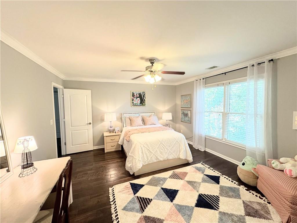
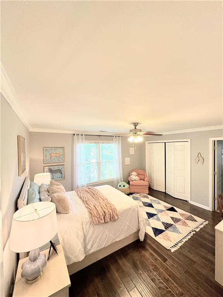
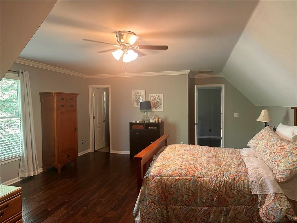
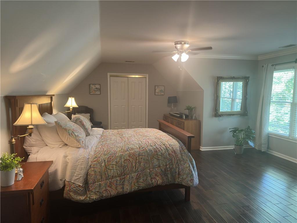
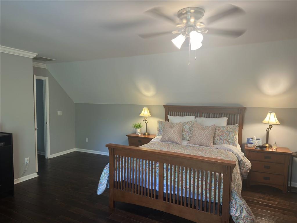
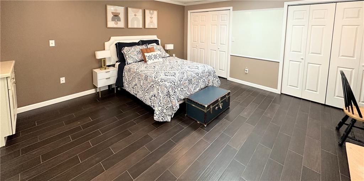
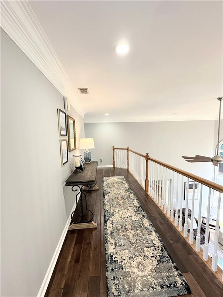
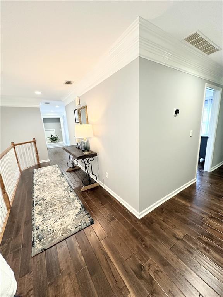
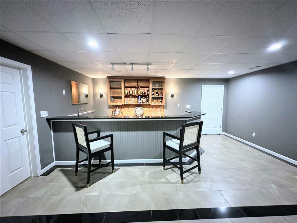
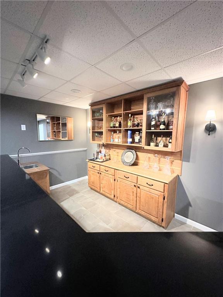
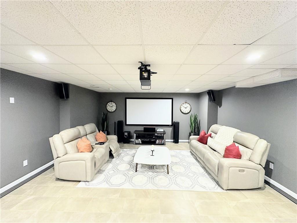
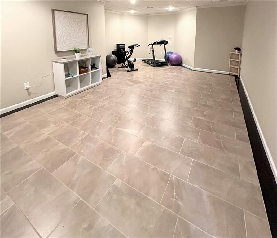
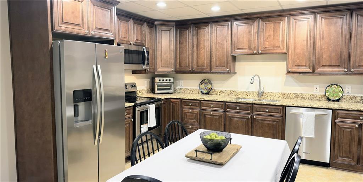
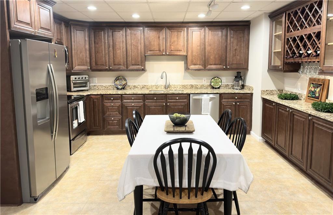
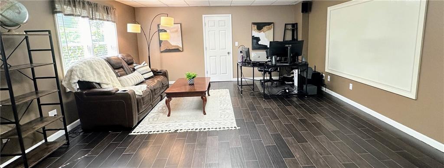
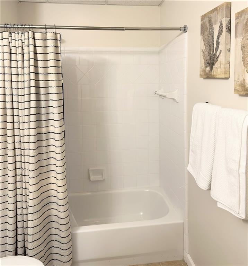
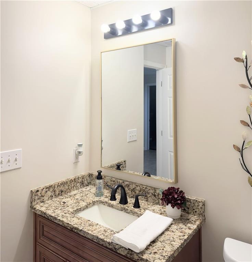
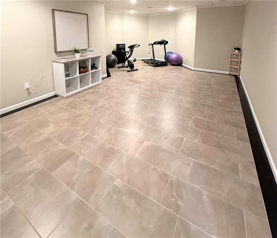
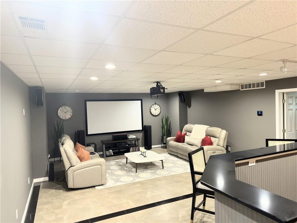
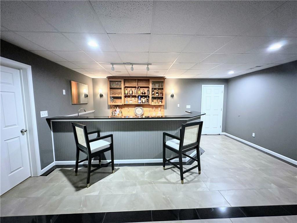
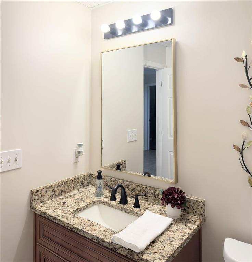
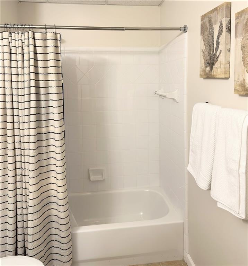
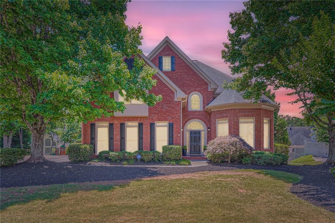
 MLS# 389141935
MLS# 389141935