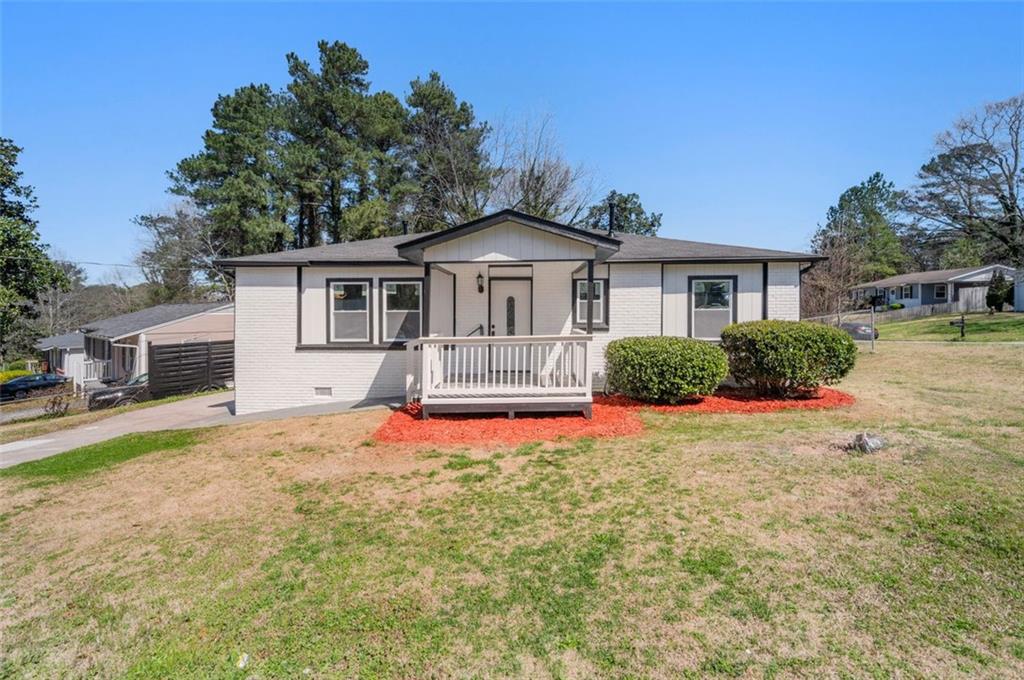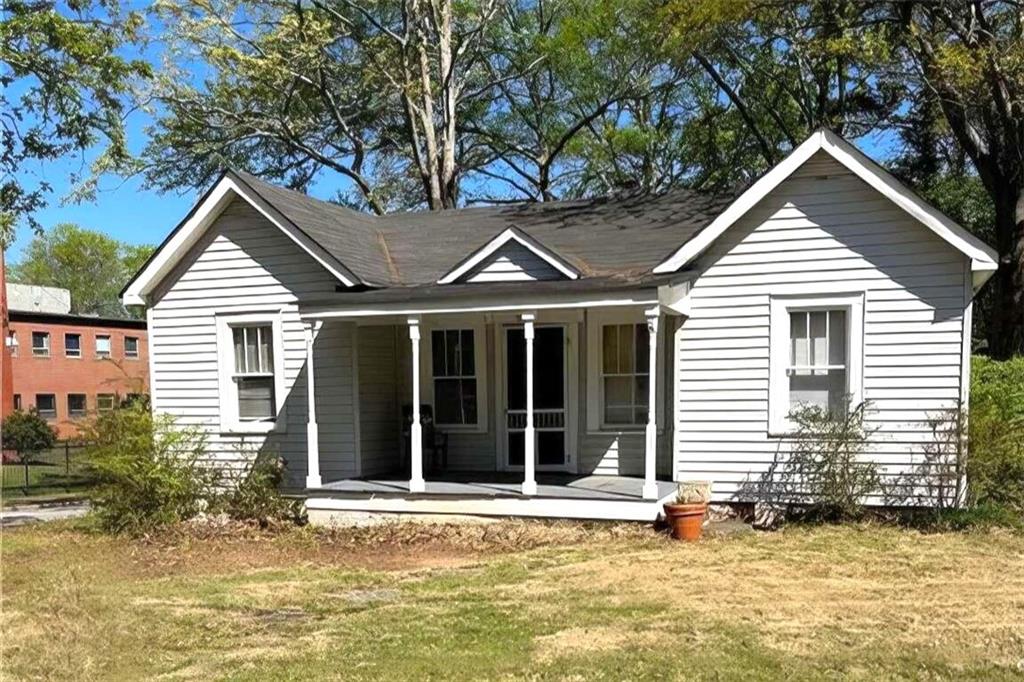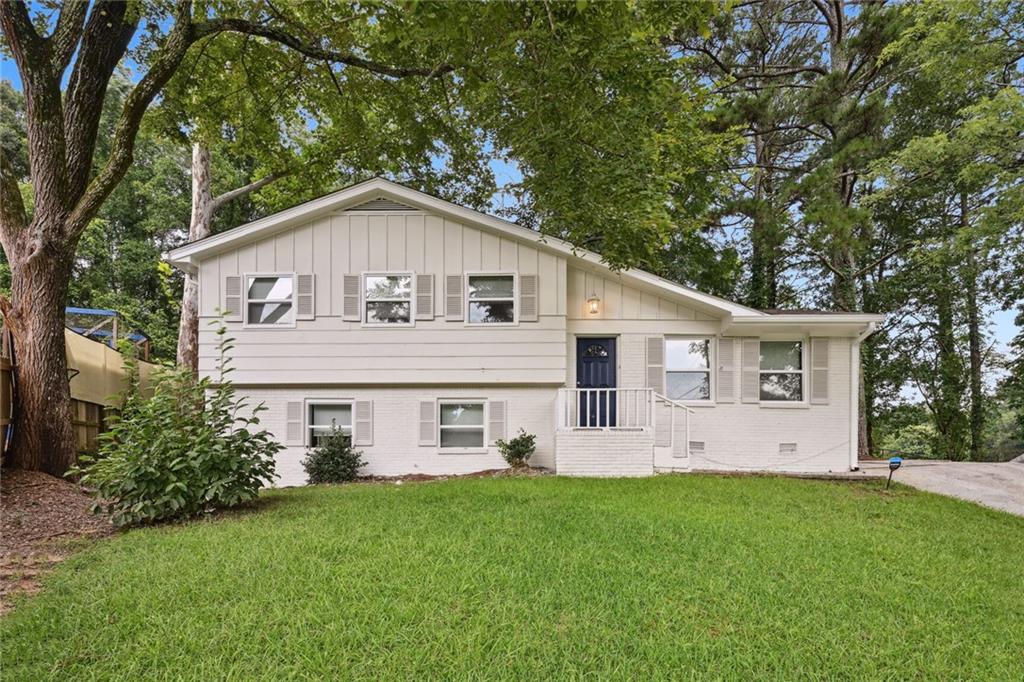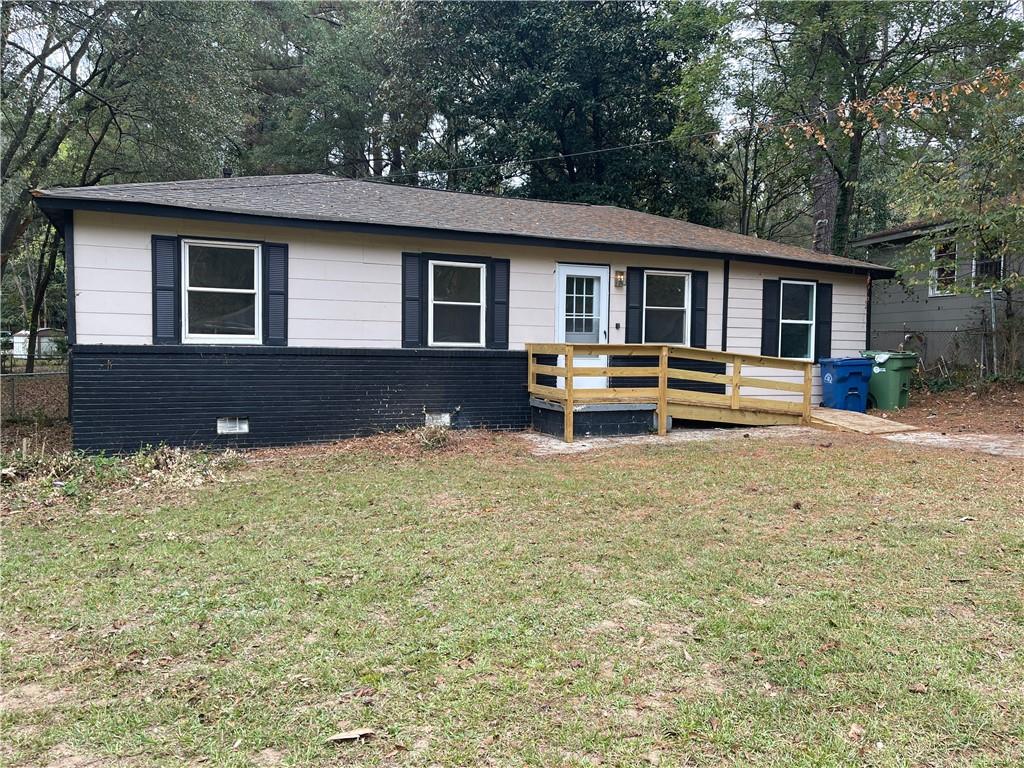3155 Oakcliff Road Atlanta GA 30311, MLS# 409053586
Atlanta, GA 30311
- 3Beds
- 2Full Baths
- N/AHalf Baths
- N/A SqFt
- 1940Year Built
- 0.65Acres
- MLS# 409053586
- Residential
- Single Family Residence
- Active
- Approx Time on Market22 days
- AreaN/A
- CountyFulton - GA
- Subdivision Oakcliff Park
Overview
Charming Ranch has plenty of curb appeal & nestled in well establish community! Beautiful Gem located in Atlanta's Historical District. Home boast 3 bedrooms and 2 baths, featuring a rare primary en-suite bath. Upon entering, experience the spacious Living area, excellent for receiving guest! Beyond the arch has Dining with a warm entrancing fireplace. Galley Kitchen flows almost seamlessly to dining & has all new appliances. Freshly painted natural color palette, blends modern ambiance w/classic style providing a calm atmosphere. Unfinished Basement provides plenty of storage. New roof & tasteful renovations enhance homes appeal & the layout is designed to maximize comfort & functionality. This Home is truly move-in ready! Sits on .64 Lot, an abundance of space for outdoor activities or future expansion. Outside boasts a dynamic oversized Deck, ideal for entertaining, enjoying morning coffee, summer cookouts, BBQs or family gatherings. Enjoy the serenity & privacy of the backyard, a tranquil setting for relaxing. Imagine a picnic area, garden, guest house or pool. Generous front and back yards provide ample space to sit & relax or play. Prime Location offers simplicity to those desiring quick & easy access to freeways, only 5 min away, makes commuting a breeze or take public trans. Enjoy proximity to Downtown, major attractions, Cascade Springs Nature Preserve, Golf Courses (The Cascade Driving Range), Atlanta Beltline, schools, parks, recreation centers, cultural arts & hotspots, lots of shopping & dining options, the perfect combo of comfort & convenience. Zero Down financing available to qualified Homebuyers! Home is a must-see! Don't miss the opportunity to own a versatile home in a highly sought-after Atlanta location!
Association Fees / Info
Hoa: No
Community Features: None
Bathroom Info
Main Bathroom Level: 2
Total Baths: 2.00
Fullbaths: 2
Room Bedroom Features: Master on Main
Bedroom Info
Beds: 3
Building Info
Habitable Residence: No
Business Info
Equipment: None
Exterior Features
Fence: Front Yard, Wood
Patio and Porch: Deck
Exterior Features: Private Yard, Storage
Road Surface Type: Asphalt
Pool Private: No
County: Fulton - GA
Acres: 0.65
Pool Desc: None
Fees / Restrictions
Financial
Original Price: $269,000
Owner Financing: No
Garage / Parking
Parking Features: Driveway
Green / Env Info
Green Energy Generation: None
Handicap
Accessibility Features: None
Interior Features
Security Ftr: Smoke Detector(s)
Fireplace Features: Decorative, Other Room
Levels: One
Appliances: Electric Range, Gas Water Heater, Microwave, Refrigerator
Laundry Features: Laundry Closet
Interior Features: Other
Flooring: Carpet, Laminate, Vinyl
Spa Features: None
Lot Info
Lot Size Source: Public Records
Lot Features: Back Yard, Front Yard, Private
Lot Size: x 28140
Misc
Property Attached: No
Home Warranty: No
Open House
Other
Other Structures: None
Property Info
Construction Materials: Frame
Year Built: 1,940
Property Condition: Resale
Roof: Composition
Property Type: Residential Detached
Style: Ranch
Rental Info
Land Lease: No
Room Info
Kitchen Features: None
Room Master Bathroom Features: Tub/Shower Combo
Room Dining Room Features: Other
Special Features
Green Features: None
Special Listing Conditions: None
Special Circumstances: None
Sqft Info
Building Area Total: 1541
Building Area Source: Owner
Tax Info
Tax Amount Annual: 3486
Tax Year: 2,023
Tax Parcel Letter: 14-0238-0005-009-1
Unit Info
Utilities / Hvac
Cool System: Central Air
Electric: 110 Volts
Heating: Central
Utilities: Cable Available, Electricity Available, Natural Gas Available, Phone Available, Sewer Available, Water Available
Sewer: Public Sewer
Waterfront / Water
Water Body Name: None
Water Source: Public
Waterfront Features: None
Directions
Use GPSListing Provided courtesy of Homesmart
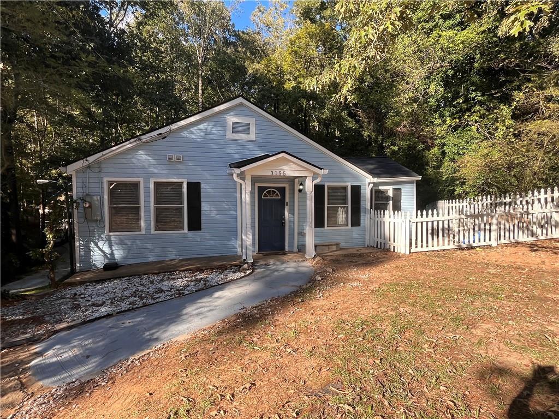
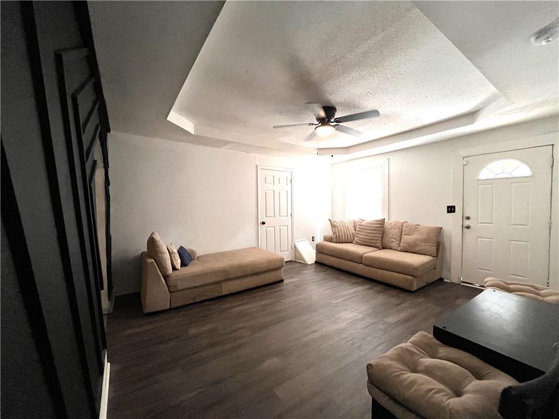
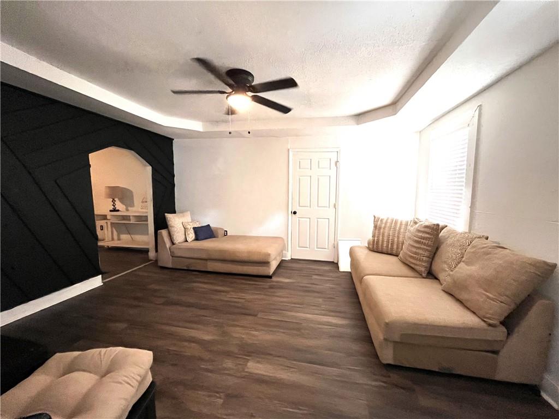
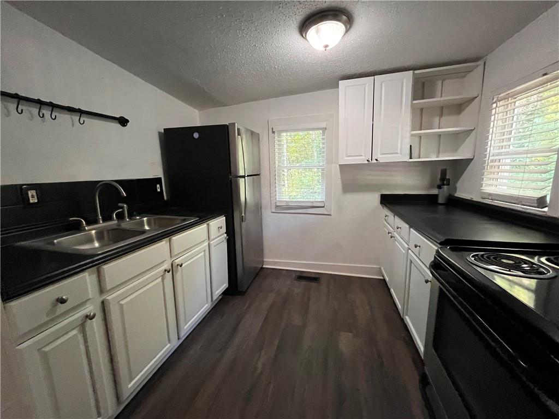
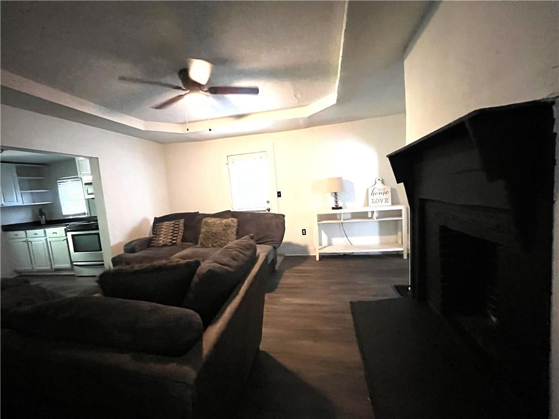
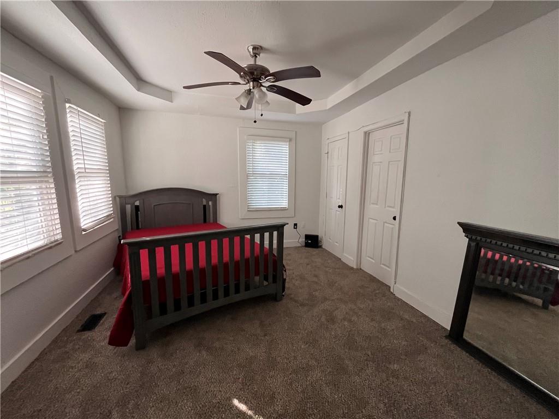
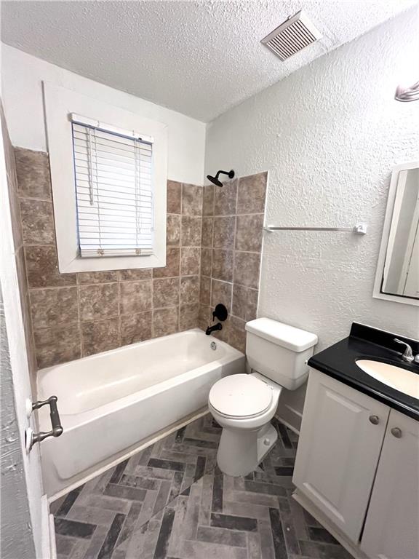
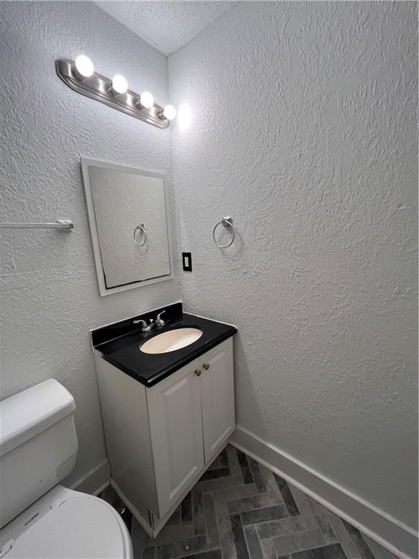
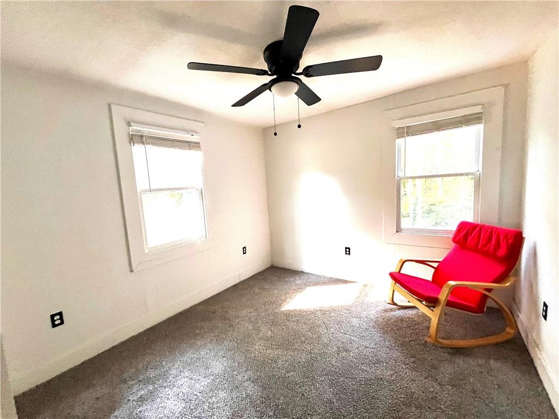
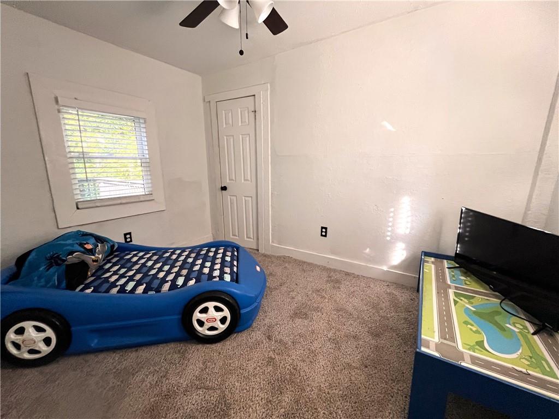
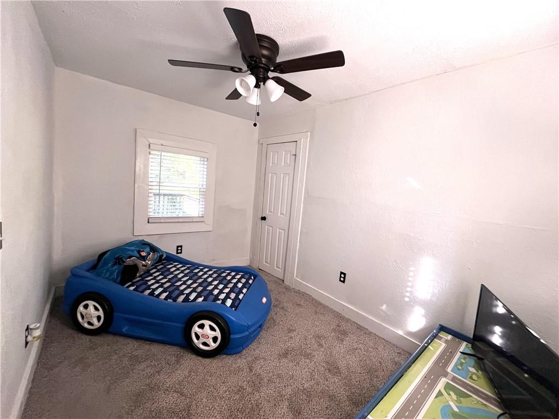
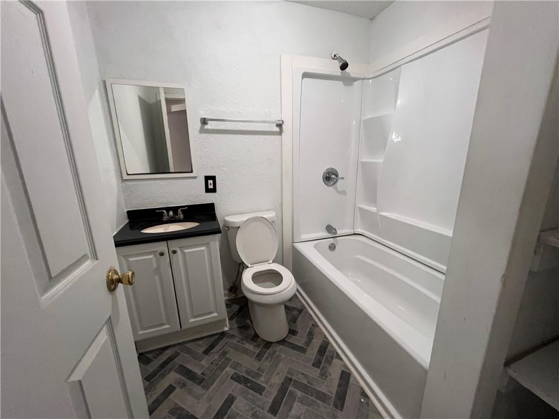
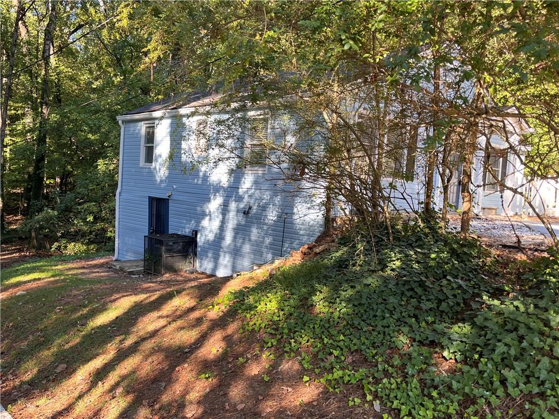
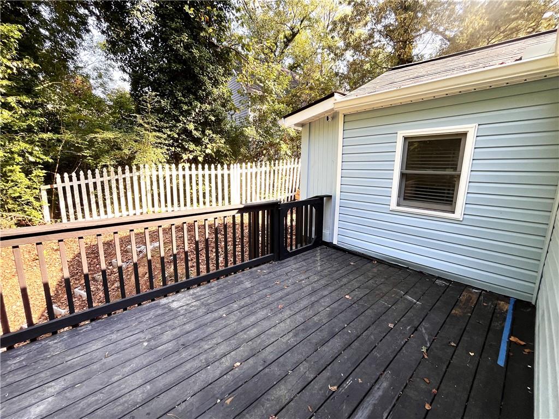
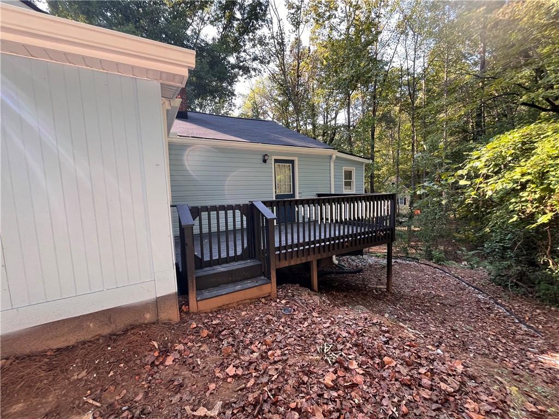
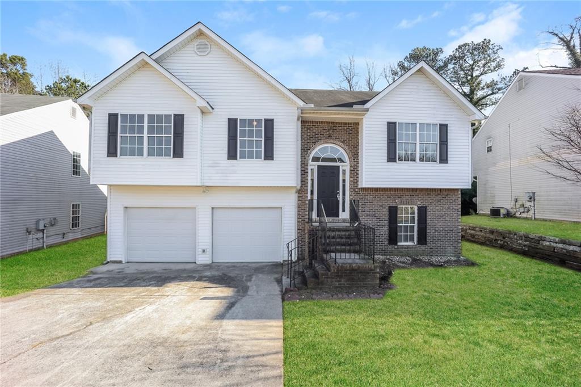
 MLS# 7352429
MLS# 7352429 