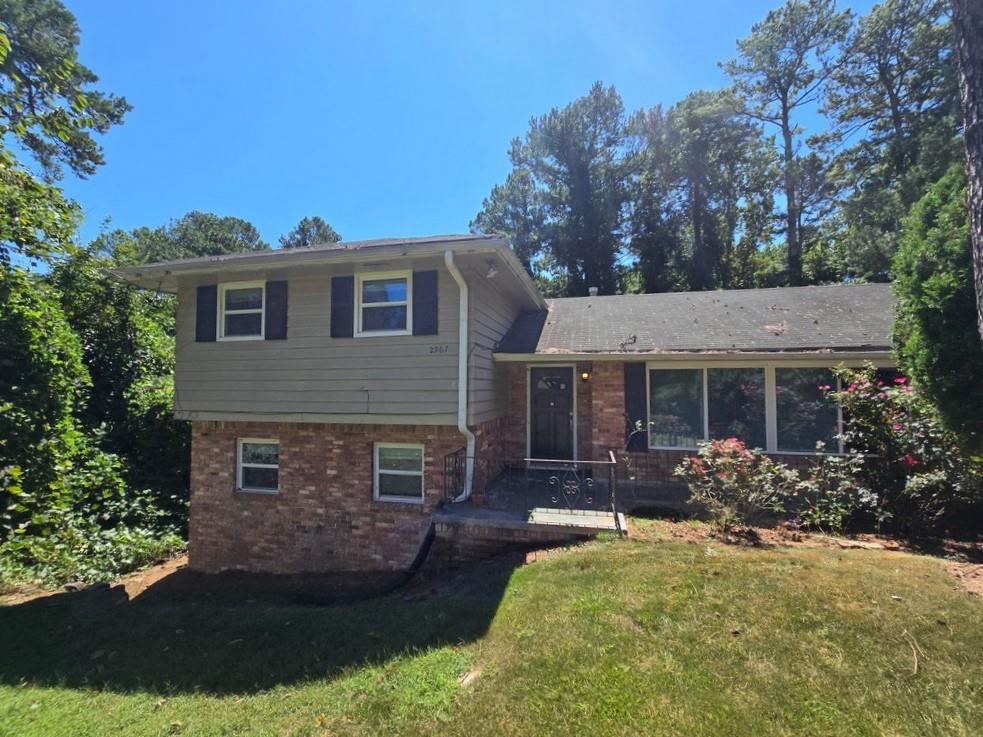3156 Ozmer Landing Decatur GA 30034, MLS# 358616053
Decatur, GA 30034
- 4Beds
- 3Full Baths
- N/AHalf Baths
- N/A SqFt
- 1992Year Built
- 0.20Acres
- MLS# 358616053
- Residential
- Single Family Residence
- Pending
- Approx Time on Market8 months, 1 day
- AreaN/A
- CountyDekalb - GA
- Subdivision Riverside Station
Overview
This 4 bedrooms and 3 full bathrooms home is perfect for an owner occupant or an investor as there is NO HOA and there are NO rental restrictions! Lower level features 1 bedroom, 1 full bathroom, living room and laundry room as well as the access to your Two-car garage. Entering the upper level you will find an inviting family room with fireplace, kitchen, breakfast room with glass door allowing the access to your own back deck; a spacious owner's suite with vaulted ceilings, walk-in closet, and bathroom with separate shower and soaking tub. Additional two guest bedrooms share one full bathroom and are also spacious in size. Home does need some TLC but is priced well and is ready for your finishing touches. $177.50 (plussales tax, where applicable) Pyramid Platform Technology Fee will be paid from the Listing Broker commission at closing. $177.50 (plussales tax, where applicable) Offer Management Fee will be paid from Buyer's Broker commission at closing. Offers must be submittedthrough Propoffers website. No blind offers, Sold AS-IS, NO SDS ***
Association Fees / Info
Hoa: No
Community Features: Sidewalks, Street Lights
Bathroom Info
Total Baths: 3.00
Fullbaths: 3
Room Bedroom Features: Roommate Floor Plan, Split Bedroom Plan
Bedroom Info
Beds: 4
Building Info
Habitable Residence: No
Business Info
Equipment: None
Exterior Features
Fence: None
Patio and Porch: Deck
Exterior Features: Private Yard
Road Surface Type: Other
Pool Private: No
County: Dekalb - GA
Acres: 0.20
Pool Desc: None
Fees / Restrictions
Financial
Original Price: $279,900
Owner Financing: No
Garage / Parking
Parking Features: Attached, Garage
Green / Env Info
Green Energy Generation: None
Handicap
Accessibility Features: None
Interior Features
Security Ftr: Carbon Monoxide Detector(s)
Fireplace Features: Factory Built, Family Room
Levels: Multi/Split
Appliances: Dishwasher, Disposal, Electric Range, Gas Water Heater, Refrigerator
Laundry Features: Laundry Room, Lower Level
Interior Features: Double Vanity, High Speed Internet
Flooring: Carpet, Vinyl
Spa Features: None
Lot Info
Lot Size Source: Public Records
Lot Features: Back Yard
Lot Size: x
Misc
Property Attached: No
Home Warranty: No
Open House
Other
Other Structures: None
Property Info
Construction Materials: Frame
Year Built: 1,992
Property Condition: Resale
Roof: Composition
Property Type: Residential Detached
Style: Traditional
Rental Info
Land Lease: No
Room Info
Kitchen Features: Cabinets Stain, Stone Counters, View to Family Room
Room Master Bathroom Features: Double Vanity,Separate Tub/Shower,Soaking Tub
Room Dining Room Features: Separate Dining Room
Special Features
Green Features: None
Special Listing Conditions: None
Special Circumstances: Corporate Owner, Investor Owned, No disclosures from Seller, Sold As/Is
Sqft Info
Building Area Total: 2461
Building Area Source: Public Records
Tax Info
Tax Amount Annual: 3374
Tax Year: 2,023
Tax Parcel Letter: 15-039-02-101
Unit Info
Utilities / Hvac
Cool System: Ceiling Fan(s), Central Air
Electric: 110 Volts
Heating: Forced Air
Utilities: Cable Available, Electricity Available, Natural Gas Available, Phone Available, Sewer Available, Underground Utilities, Water Available
Sewer: Public Sewer
Waterfront / Water
Water Body Name: None
Water Source: Public
Waterfront Features: None
Directions
Traveling from Buckhead, take I-85 S; exit 247 onto I-20 E ; Take exit 65 toward GA-155/Candler Rd; right onto Candler Rd; right onto Panthersville Rd; left onto Oakvale Rd.; Continue on River Rd. then you will arrive to Ozmer LndgListing Provided courtesy of Keller Williams Buckhead


































 MLS# 403242138
MLS# 403242138