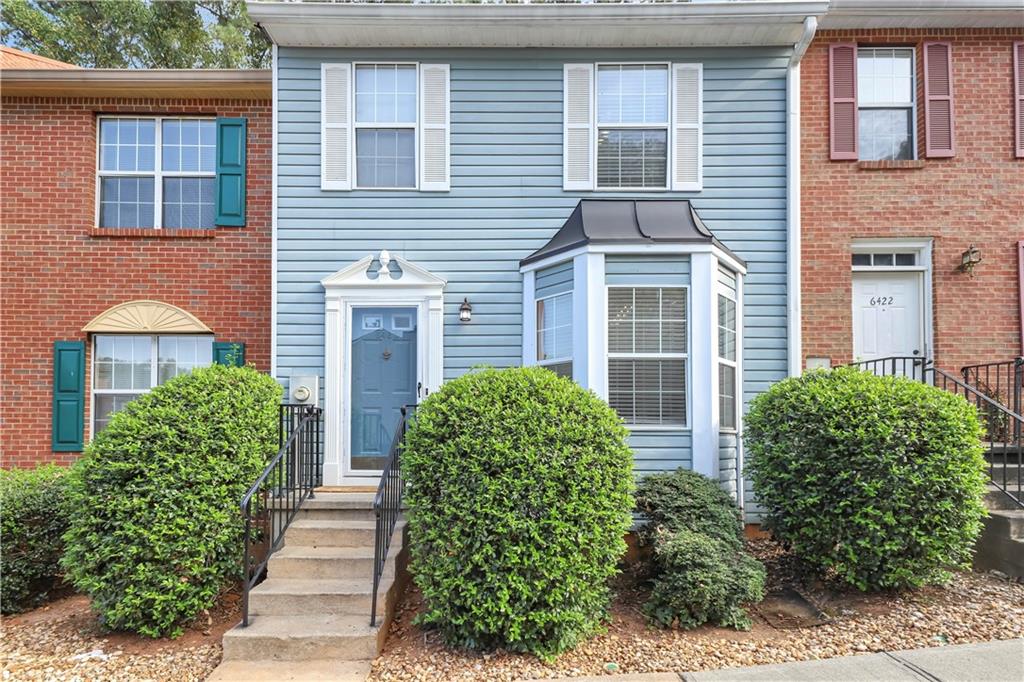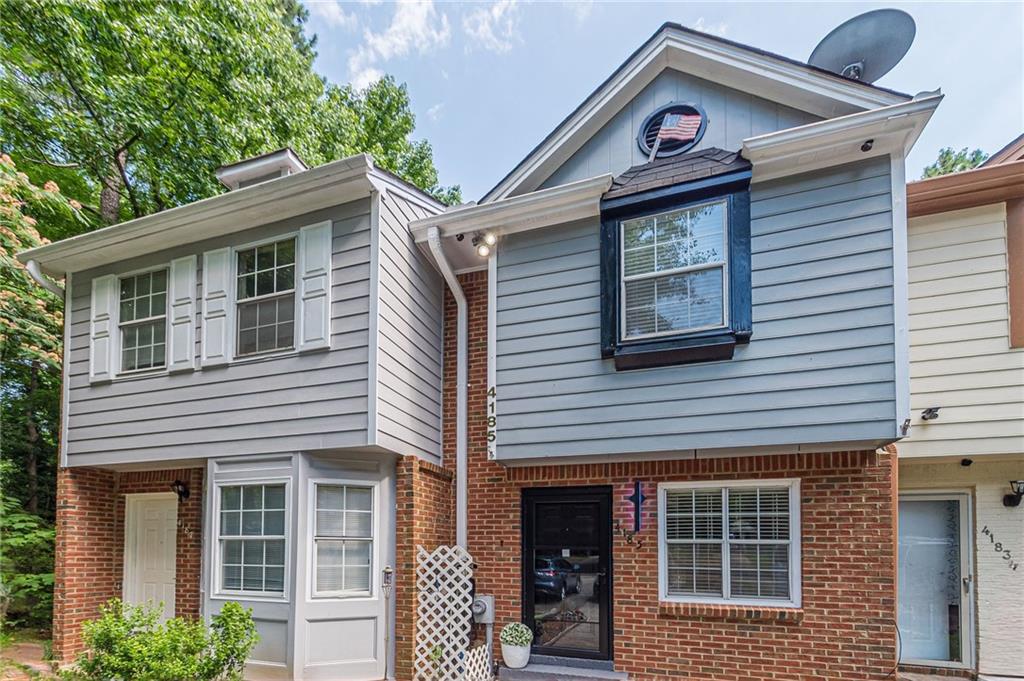3165 Shadow Walk Lane Tucker GA 30084, MLS# 403587093
Tucker, GA 30084
- 2Beds
- 2Full Baths
- 1Half Baths
- N/A SqFt
- 1982Year Built
- 0.10Acres
- MLS# 403587093
- Residential
- Townhouse
- Active
- Approx Time on Market2 months, 7 days
- AreaN/A
- CountyDekalb - GA
- Subdivision Shadow Walk
Overview
Location, location, location...come and see this cute 2 bedrooms townhouse. Perfect home for first time home buyer or small family. NEW LVP FLOORING ON 1ST FLOOR, NEW INTERIOR PAINT THROUGHOUT THE HOUSE.FEE SIMPLE and NO HOA Townhomes.
Association Fees / Info
Hoa: No
Community Features: Near Public Transport, Near Schools, Near Shopping, Near Trails/Greenway
Bathroom Info
Halfbaths: 1
Total Baths: 3.00
Fullbaths: 2
Room Bedroom Features: Roommate Floor Plan
Bedroom Info
Beds: 2
Building Info
Habitable Residence: No
Business Info
Equipment: None
Exterior Features
Fence: Back Yard
Patio and Porch: None
Exterior Features: None
Road Surface Type: Asphalt
Pool Private: No
County: Dekalb - GA
Acres: 0.10
Pool Desc: None
Fees / Restrictions
Financial
Original Price: $260,000
Owner Financing: No
Garage / Parking
Parking Features: On Street, Parking Lot
Green / Env Info
Green Energy Generation: None
Handicap
Accessibility Features: None
Interior Features
Security Ftr: Smoke Detector(s)
Fireplace Features: Brick, Factory Built, Gas Starter
Levels: Two
Appliances: Dishwasher, Dryer, Gas Water Heater, Range Hood, Refrigerator, Washer
Laundry Features: In Hall, Upper Level
Interior Features: Disappearing Attic Stairs, Low Flow Plumbing Fixtures
Flooring: Carpet
Spa Features: None
Lot Info
Lot Size Source: Public Records
Lot Features: Back Yard, Landscaped, Level, Private
Lot Size: 10x52x100x20x100x65
Misc
Property Attached: Yes
Home Warranty: No
Open House
Other
Other Structures: Storage
Property Info
Construction Materials: Frame, Vinyl Siding
Year Built: 1,982
Property Condition: Resale
Roof: Composition, Shingle
Property Type: Residential Attached
Style: Townhouse, Traditional
Rental Info
Land Lease: No
Room Info
Kitchen Features: Breakfast Bar, Cabinets White, Eat-in Kitchen
Room Master Bathroom Features: Tub/Shower Combo
Room Dining Room Features: Separate Dining Room
Special Features
Green Features: None
Special Listing Conditions: None
Special Circumstances: Sold As/Is
Sqft Info
Building Area Total: 1160
Building Area Source: Public Records
Tax Info
Tax Amount Annual: 4017
Tax Year: 2,023
Tax Parcel Letter: 18-288-12-103
Unit Info
Num Units In Community: 1
Utilities / Hvac
Cool System: Central Air, Electric
Electric: 110 Volts, 220 Volts
Heating: Central, Natural Gas
Utilities: Cable Available, Electricity Available, Natural Gas Available, Sewer Available, Water Available
Sewer: Public Sewer
Waterfront / Water
Water Body Name: None
Water Source: Public
Waterfront Features: None
Directions
Please use GPSListing Provided courtesy of Millard Bowen Realty Group
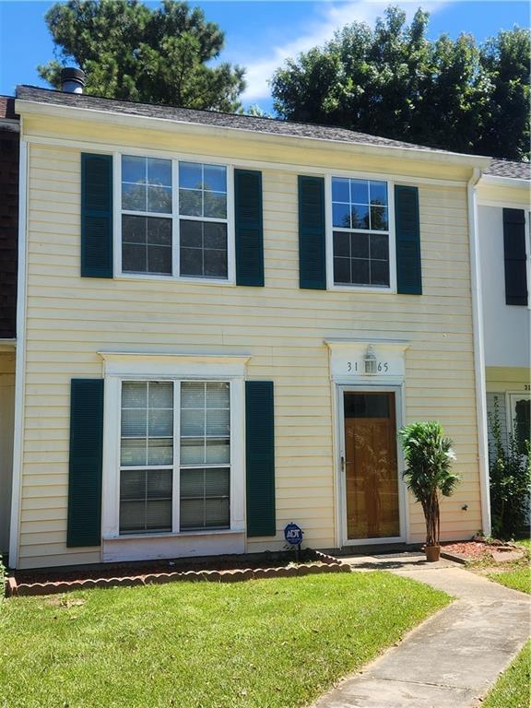
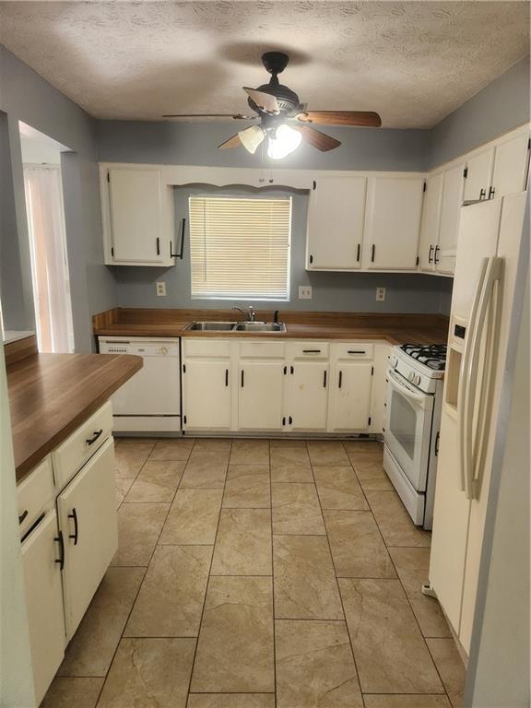
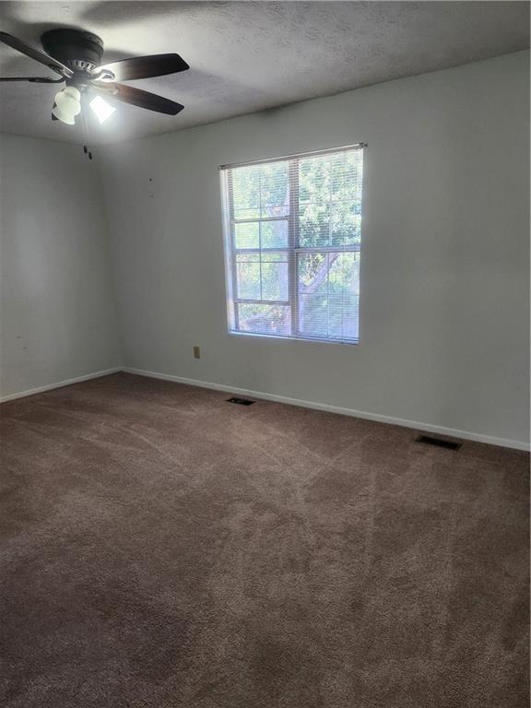
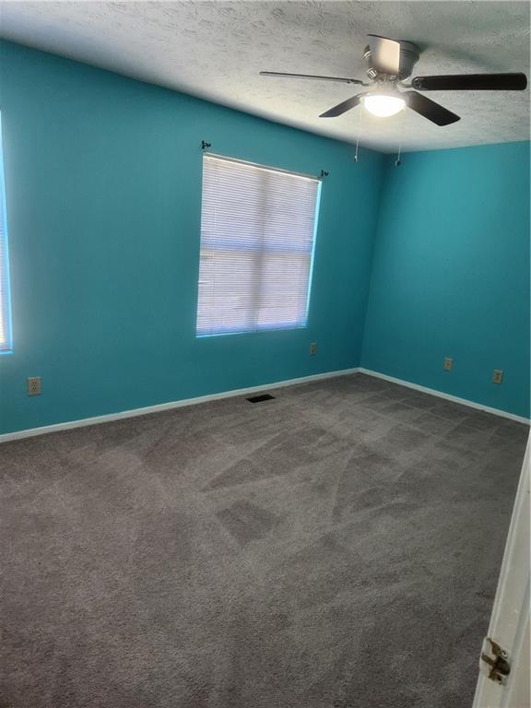
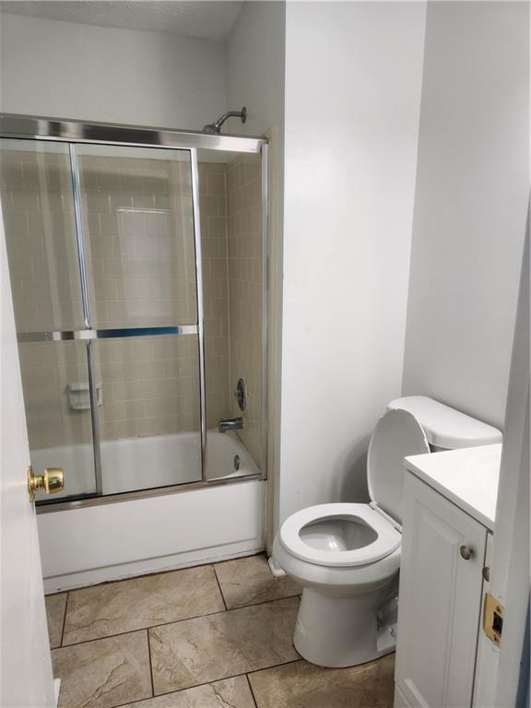
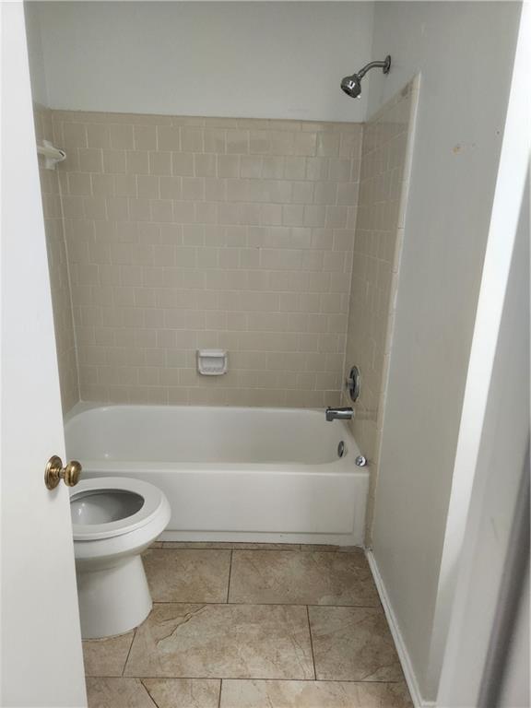
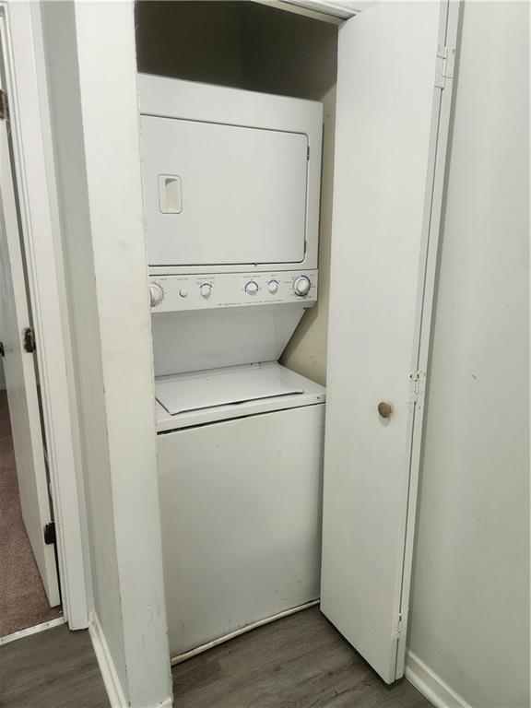
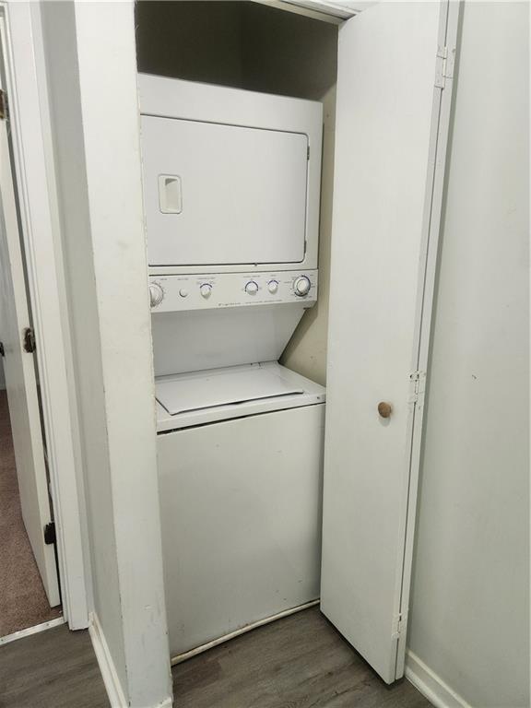
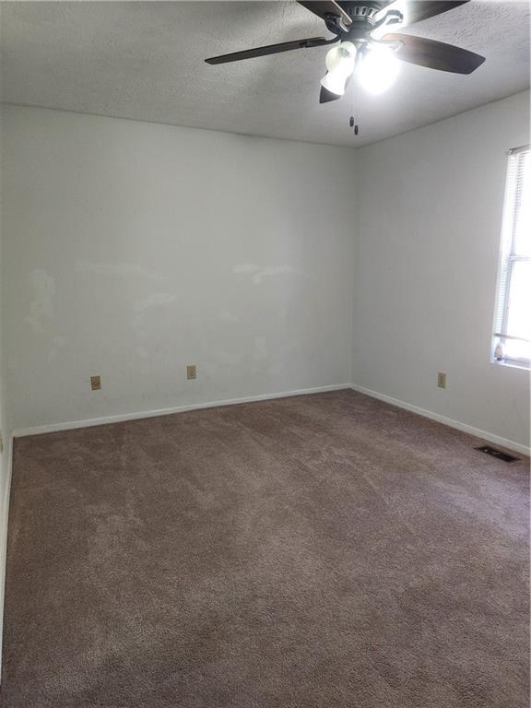
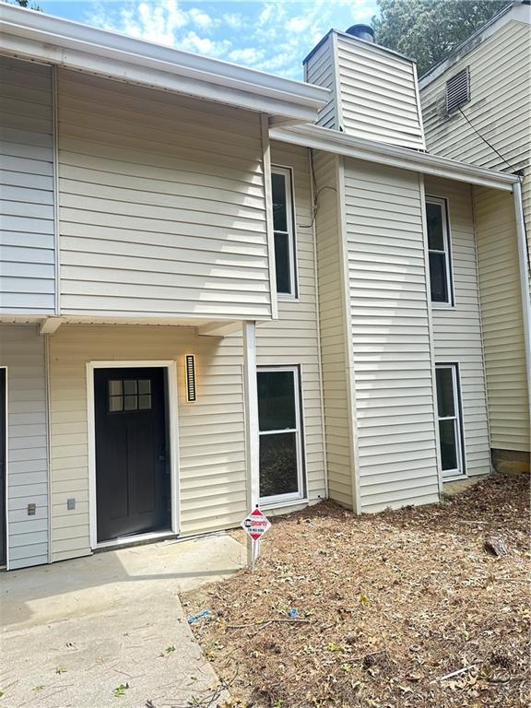
 MLS# 410362178
MLS# 410362178 