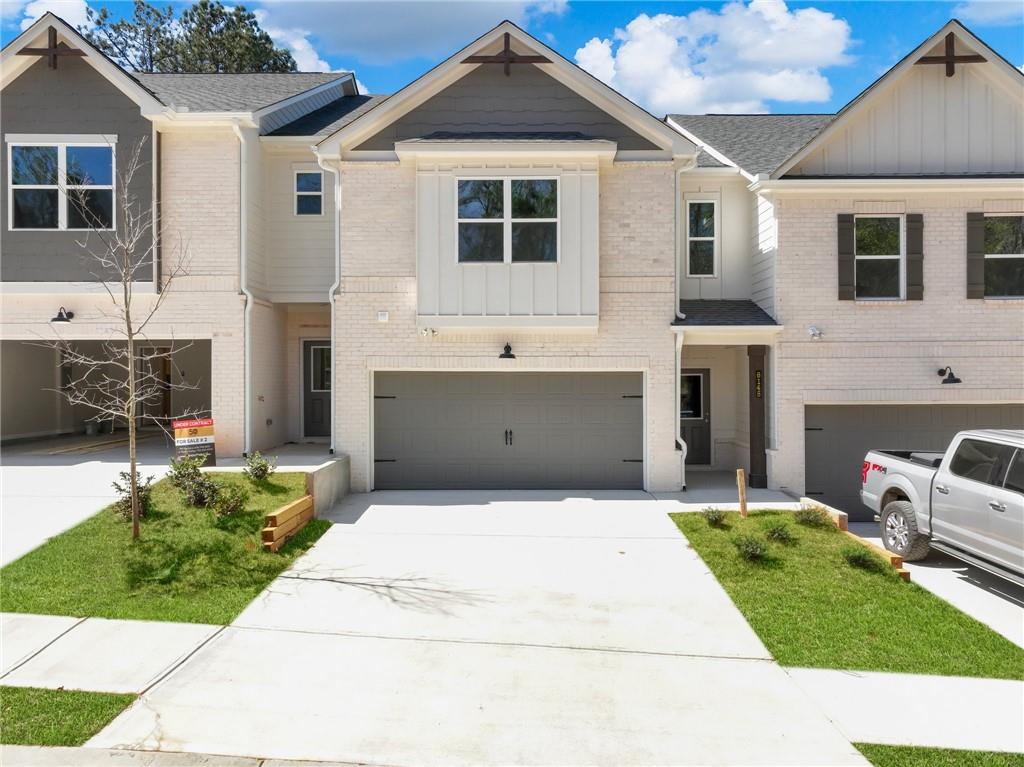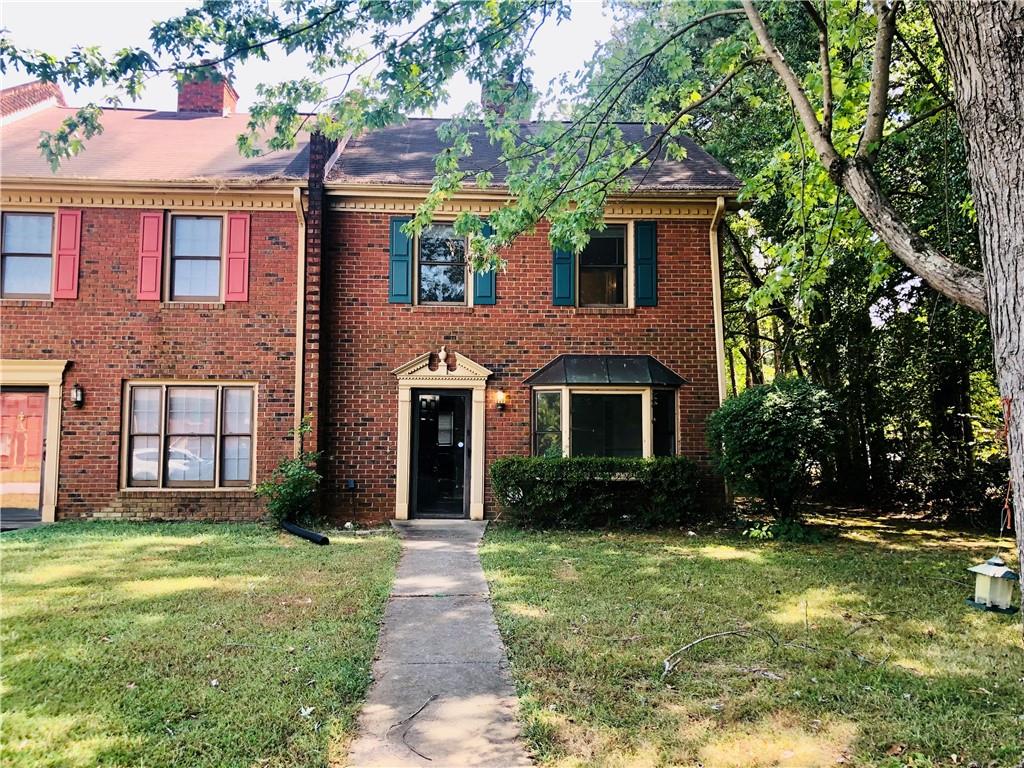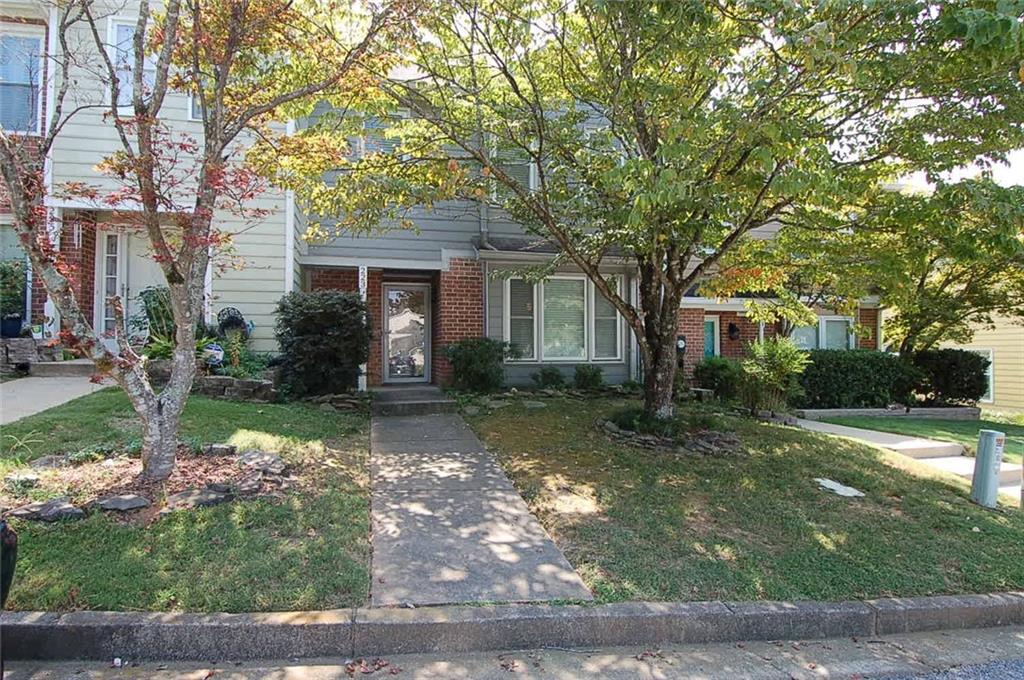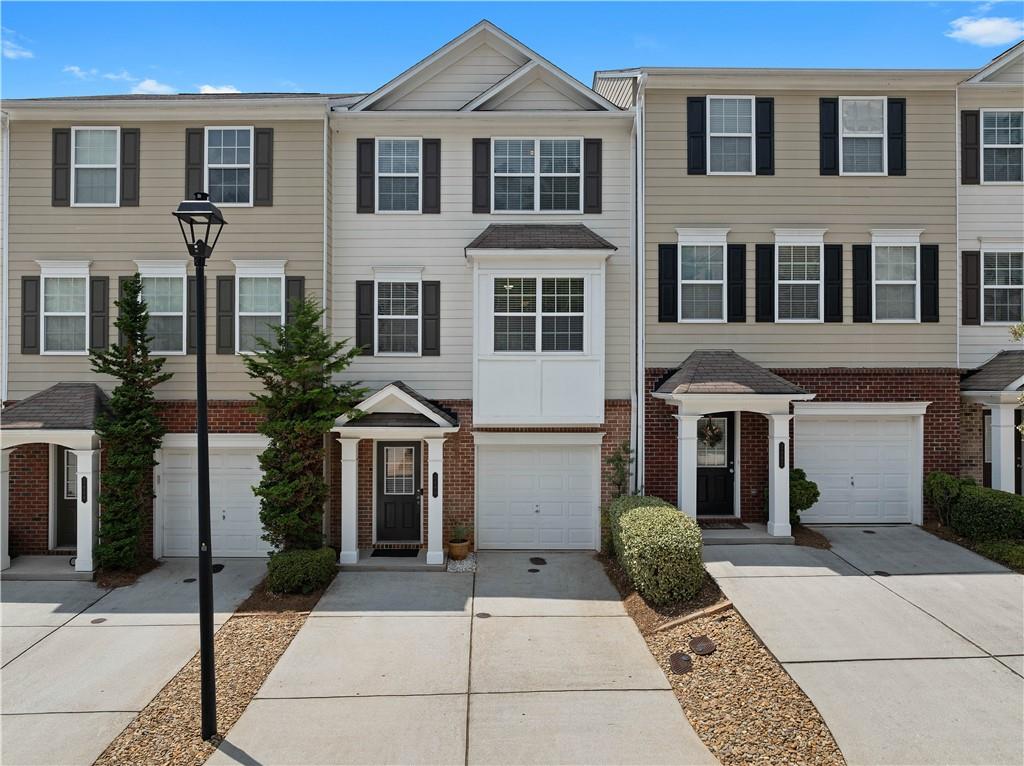3172 Shadow Walk Lane Tucker GA 30084, MLS# 405582853
Tucker, GA 30084
- 2Beds
- 2Full Baths
- 1Half Baths
- N/A SqFt
- 1982Year Built
- 0.10Acres
- MLS# 405582853
- Rental
- Townhouse
- Active
- Approx Time on Market1 month, 27 days
- AreaN/A
- CountyDekalb - GA
- Subdivision Shadow Walk
Overview
Shadow Walk is within walking distance to public transportation and amenities like shops and restaurants, with convenient access to major highways, making it easy to commute to Atlanta and nearby areas. Outdoor enthusiasts will appreciate the nearby parks and recreational facilities, and its just a 20-minute drive to Stone Mountain.The home is located in a quiet, no-through-traffic street. The property features a spacious living room with a wood-burning fireplace, a dining room, a kitchen, and a half bath on the main level, with two bedrooms and two full baths upstairs. Appliances are only one year old! The upper hall closet is designed for a stackable washer and dryer and includes a linen closet. The large and fenced backyard has a spacious patio area and a locked attached storage space.Tucker offers a suburban feel with a strong sense of community, where cultures coexist in a peaceful and relaxed environment. It is also known for its rich history and family-friendly atmosphere.
Association Fees / Info
Hoa: No
Community Features: None
Pets Allowed: No
Bathroom Info
Halfbaths: 1
Total Baths: 3.00
Fullbaths: 2
Room Bedroom Features: None
Bedroom Info
Beds: 2
Building Info
Habitable Residence: No
Business Info
Equipment: None
Exterior Features
Fence: Back Yard, Fenced, Wood
Patio and Porch: Patio
Exterior Features: Storage
Road Surface Type: Asphalt
Pool Private: No
County: Dekalb - GA
Acres: 0.10
Pool Desc: None
Fees / Restrictions
Financial
Original Price: $1,800
Owner Financing: No
Garage / Parking
Parking Features: Parking Pad, See Remarks
Green / Env Info
Handicap
Accessibility Features: None
Interior Features
Security Ftr: Carbon Monoxide Detector(s)
Fireplace Features: Family Room
Levels: Two
Appliances: Disposal, Dryer, Electric Oven, Gas Cooktop, Refrigerator, Washer
Laundry Features: Common Area, In Hall, Upper Level
Interior Features: Disappearing Attic Stairs
Flooring: Ceramic Tile
Spa Features: None
Lot Info
Lot Size Source: Public Records
Lot Features: Back Yard, Cul-De-Sac, Front Yard, Level, Private
Lot Size: x
Misc
Property Attached: No
Home Warranty: No
Other
Other Structures: None
Property Info
Construction Materials: Vinyl Siding
Year Built: 1,982
Date Available: 2024-10-01T00:00:00
Furnished: Unfu
Roof: Composition
Property Type: Residential Lease
Style: Townhouse
Rental Info
Land Lease: No
Expense Tenant: All Utilities
Lease Term: 12 Months
Room Info
Kitchen Features: Cabinets White, Eat-in Kitchen, Stone Counters, View to Family Room
Room Master Bathroom Features: Tub/Shower Combo
Room Dining Room Features: Open Concept
Sqft Info
Building Area Total: 1160
Building Area Source: Public Records
Tax Info
Tax Parcel Letter: 18-288-12-171
Unit Info
Utilities / Hvac
Cool System: Central Air
Heating: Central
Utilities: Cable Available, Electricity Available, Natural Gas Available, Phone Available, Sewer Available, Underground Utilities, Water Available
Waterfront / Water
Water Body Name: None
Waterfront Features: None
Directions
85 North to exit 96, head right on the ramp for Northeast Expy toward Northcrest Rd / Pleasantdale Rd. Turn right onto Pleasantdale Rd. Turn right onto Shadow Walk Ln. End unit at the far end after turning into Shadow Walk.Listing Provided courtesy of Keller Wms Re Atl Midtown
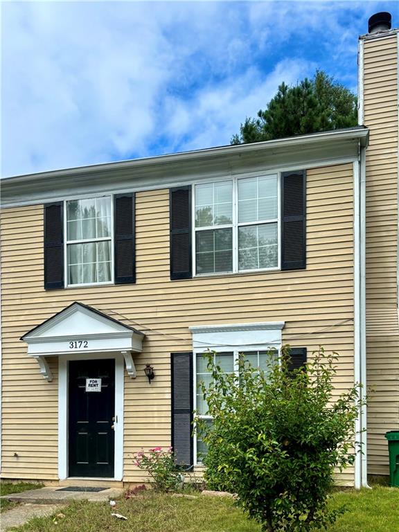
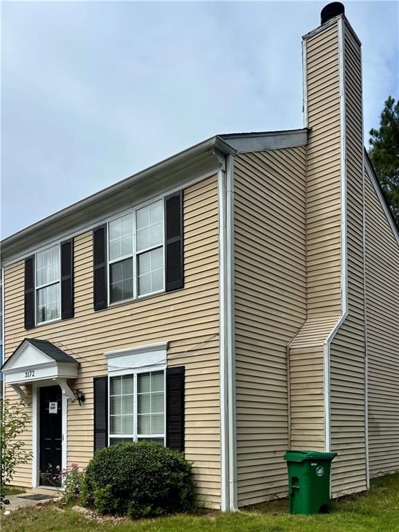
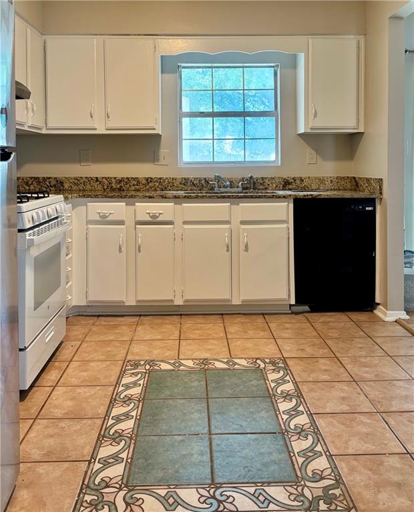
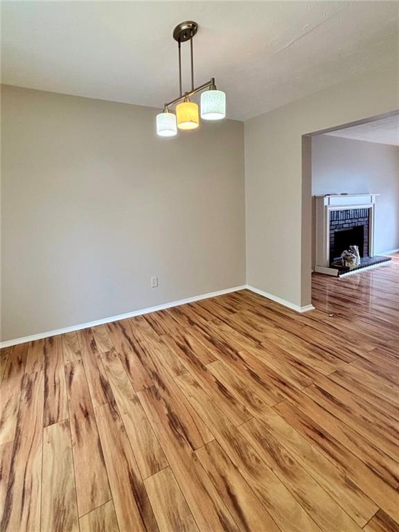
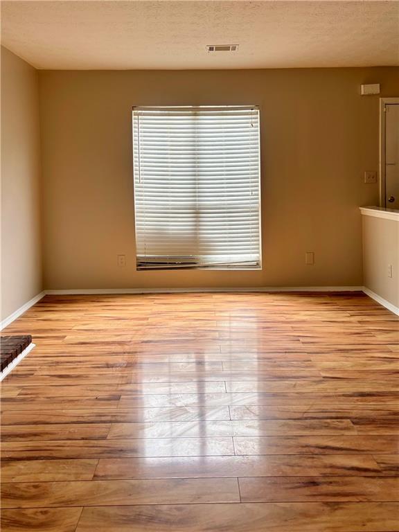
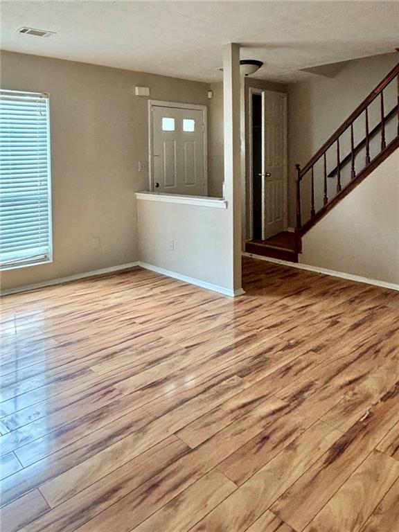
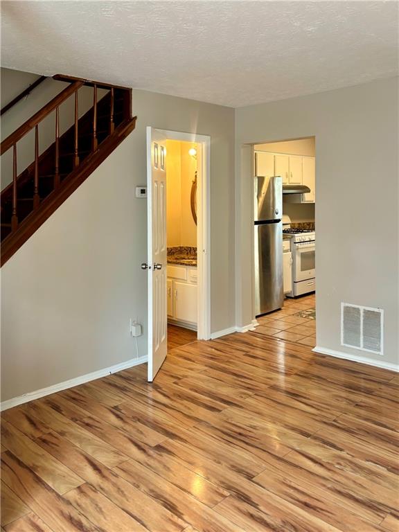
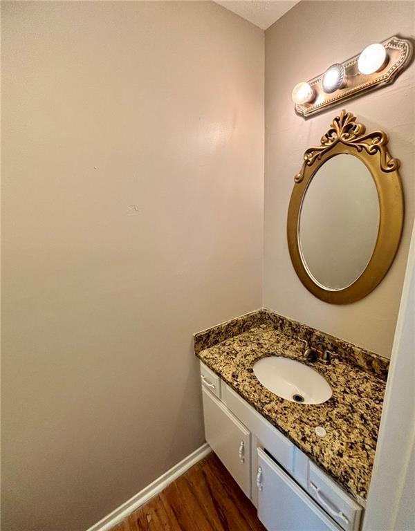
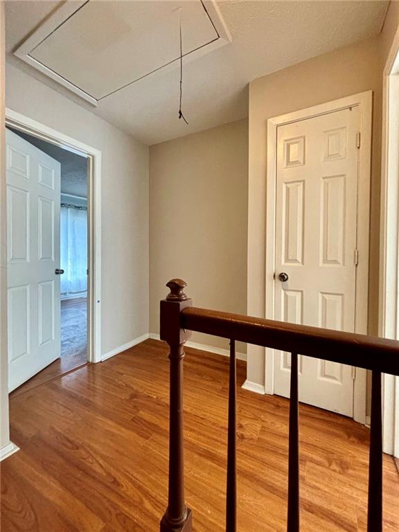
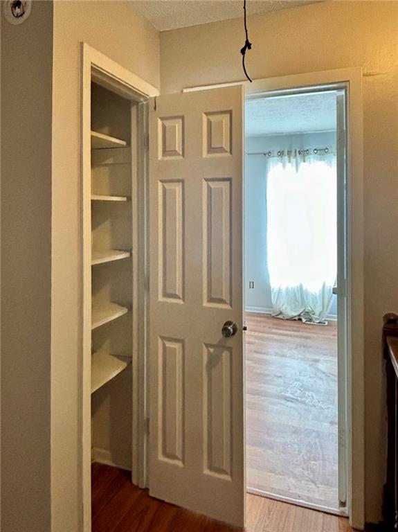
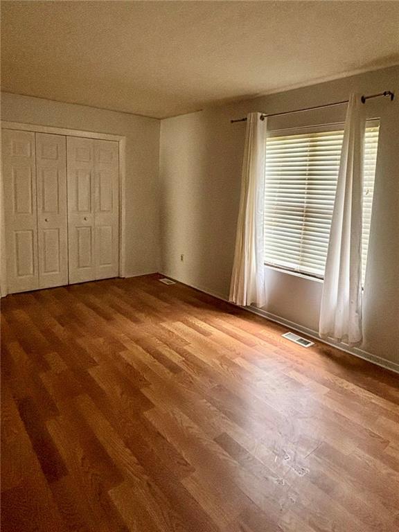
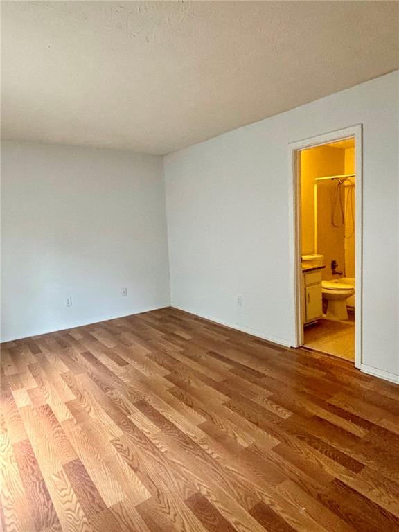
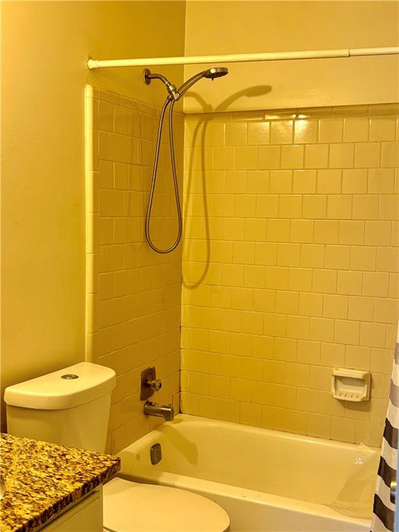
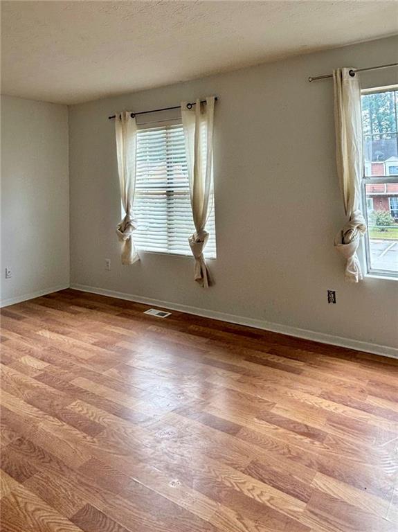
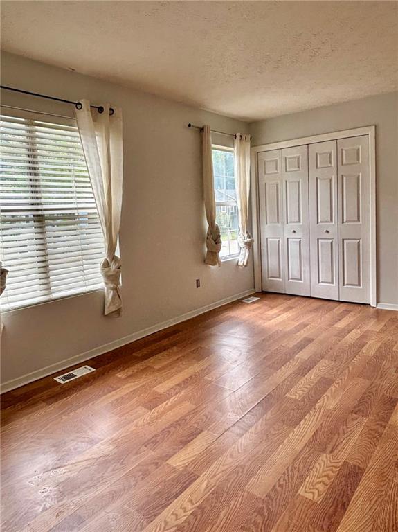
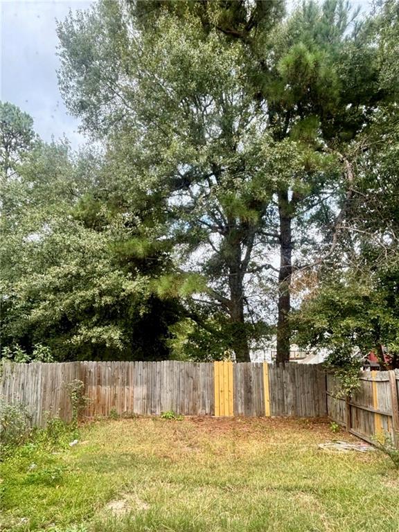
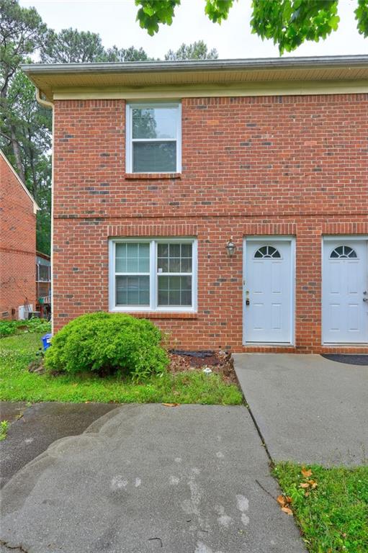
 MLS# 407922180
MLS# 407922180 