319 Devonshire Drive Alpharetta GA 30022, MLS# 405737674
Alpharetta, GA 30022
- 2Beds
- 3Full Baths
- N/AHalf Baths
- N/A SqFt
- 1998Year Built
- 0.03Acres
- MLS# 405737674
- Residential
- Townhouse
- Pending
- Approx Time on Market2 months, 6 days
- AreaN/A
- CountyFulton - GA
- Subdivision Devonshire
Overview
Come check out this charming 2bd, 3bth end unit in the sought after community of Devonshire swim/tennis! Located in Alpharetta, Ga and conveniently located close to schools, shopping, GA-400, downtown Roswell and downtown Alpharetta. The roof, floor, and appliances were replaced in 2017. The HVAC system has a lifetime warranty as well as free services. The main level features an open concept with newly painted walls, cabinets, and new handles. The living room comes with a fireplace as well as the kitchen has a breakfast bar that opens up into a private backyard! The upper level features dual master suites with full bathrooms and walk-in closets as well as a laundry room area. Two assigned parking spaces right outside the front door as well as a low HOA. The HOA includes water, sewer, pool, tennis courts, and lawn service outside the fenced areas. Seller is offering $2,500 in seller credits. You dont want to miss this opportunity!
Association Fees / Info
Hoa Fees: 165
Hoa: 1
Community Features: Pool, Tennis Court(s)
Hoa Fees Frequency: Annually
Bathroom Info
Main Bathroom Level: 1
Total Baths: 3.00
Fullbaths: 3
Room Bedroom Features: Double Master Bedroom
Bedroom Info
Beds: 2
Building Info
Habitable Residence: No
Business Info
Equipment: None
Exterior Features
Fence: Wood
Patio and Porch: None
Exterior Features: Gas Grill
Road Surface Type: None
Pool Private: Yes
County: Fulton - GA
Acres: 0.03
Pool Desc: Private
Fees / Restrictions
Financial
Original Price: $345,000
Owner Financing: No
Garage / Parking
Parking Features: Assigned
Green / Env Info
Green Energy Generation: None
Handicap
Accessibility Features: Common Area
Interior Features
Security Ftr: None
Fireplace Features: Living Room
Levels: Two
Appliances: Other
Laundry Features: Upper Level
Interior Features: Other
Flooring: Wood
Spa Features: None
Lot Info
Lot Size Source: Owner
Lot Features: Back Yard
Lot Size: 2 x 4
Misc
Property Attached: Yes
Home Warranty: No
Open House
Other
Other Structures: None
Property Info
Construction Materials: Other
Year Built: 1,998
Property Condition: Resale
Roof: Other
Property Type: Residential Attached
Style: Townhouse
Rental Info
Land Lease: No
Room Info
Kitchen Features: Breakfast Bar
Room Master Bathroom Features: Double Vanity
Room Dining Room Features: Open Concept
Special Features
Green Features: None
Special Listing Conditions: None
Special Circumstances: None
Sqft Info
Building Area Total: 1184
Building Area Source: Owner
Tax Info
Tax Amount Annual: 2933
Tax Year: 2,023
Tax Parcel Letter: 12-2940-0823-138-7
Unit Info
Num Units In Community: 250
Utilities / Hvac
Cool System: Electric
Electric: Other
Heating: Electric
Utilities: Other
Sewer: Public Sewer
Waterfront / Water
Water Body Name: None
Water Source: Public
Waterfront Features: None
Directions
N/AListing Provided courtesy of Keller Williams Realty Atlanta Partners
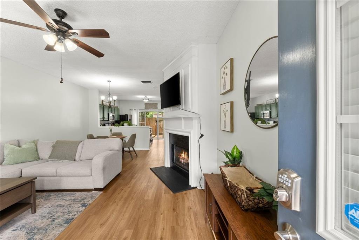
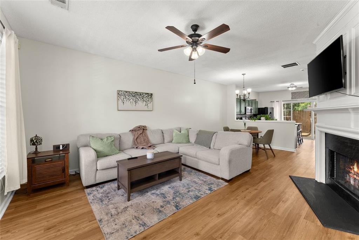
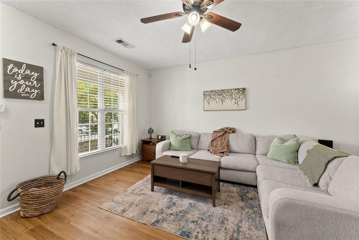
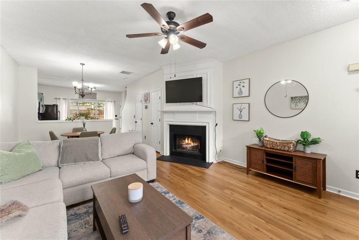
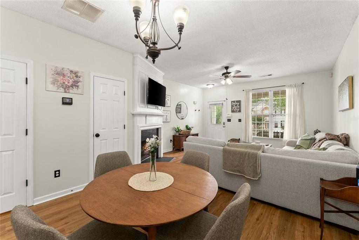
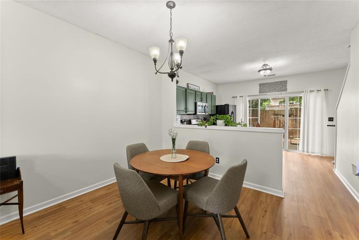
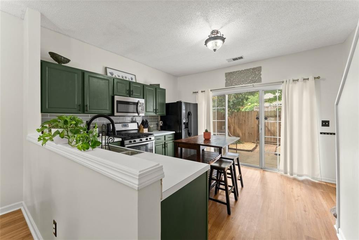
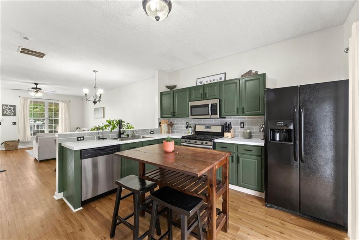
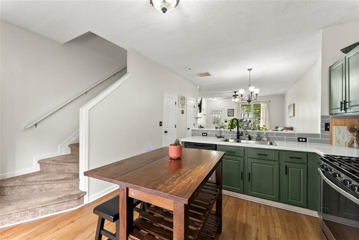
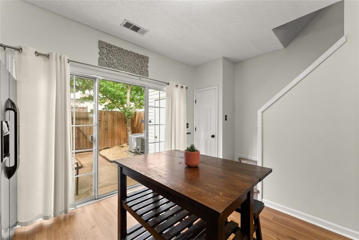
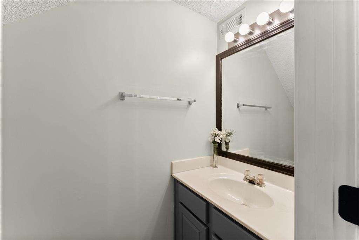
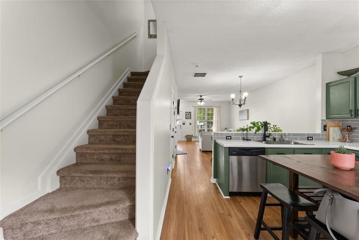
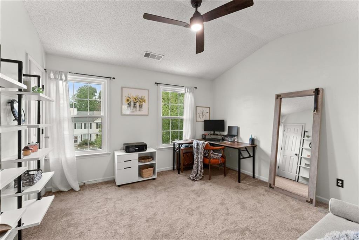
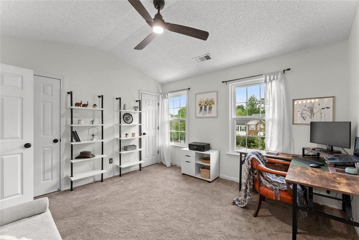
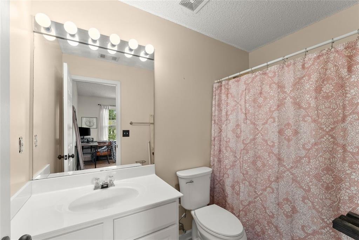
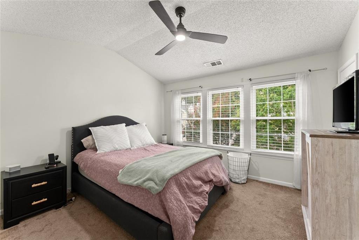
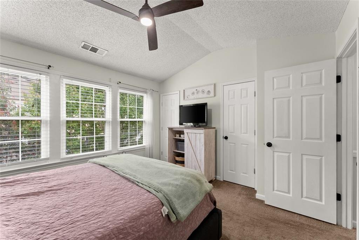
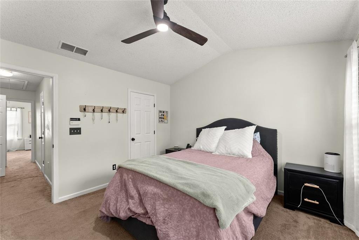
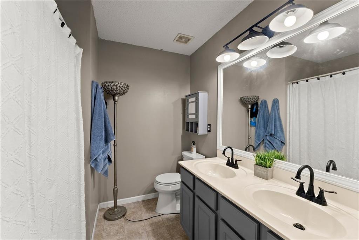
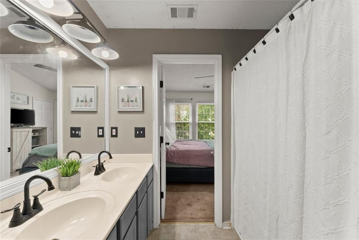
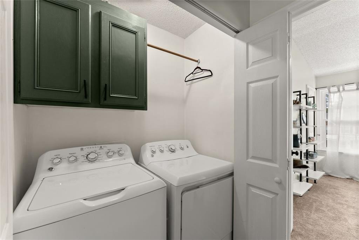
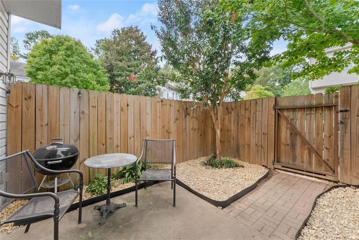
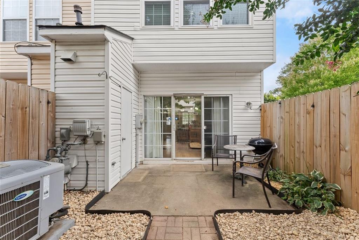
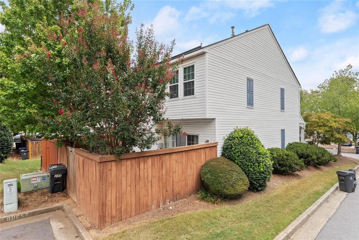
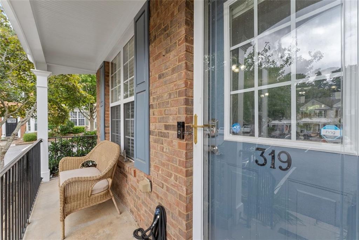
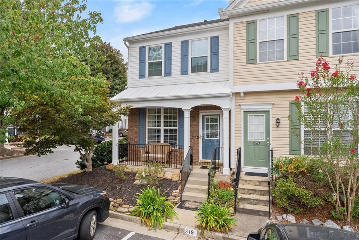
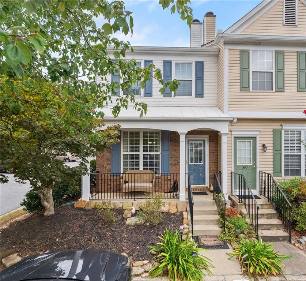
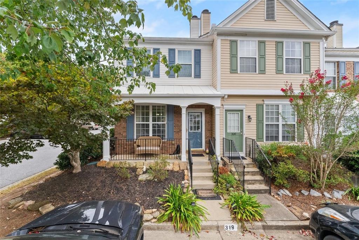
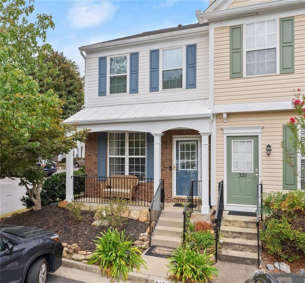
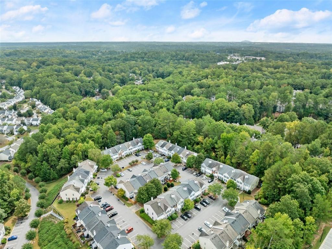
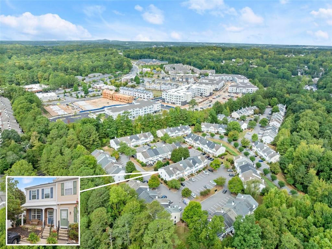
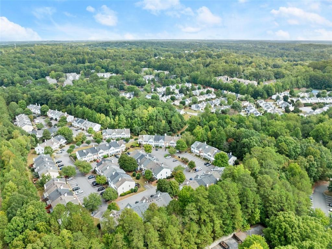
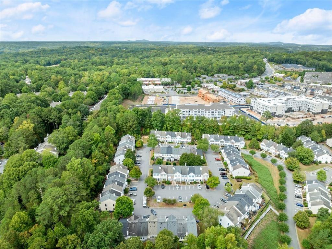
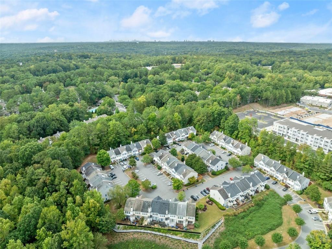
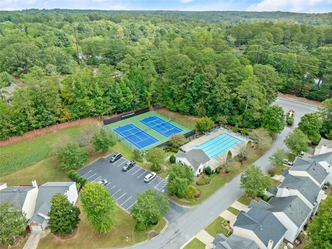
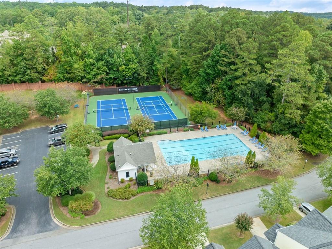
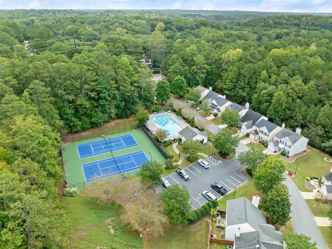
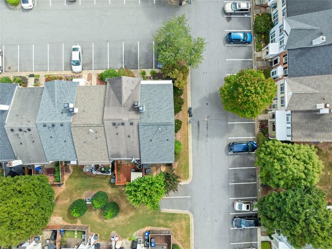
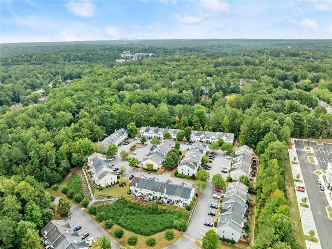
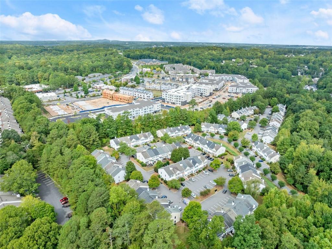
 Listings identified with the FMLS IDX logo come from
FMLS and are held by brokerage firms other than the owner of this website. The
listing brokerage is identified in any listing details. Information is deemed reliable
but is not guaranteed. If you believe any FMLS listing contains material that
infringes your copyrighted work please
Listings identified with the FMLS IDX logo come from
FMLS and are held by brokerage firms other than the owner of this website. The
listing brokerage is identified in any listing details. Information is deemed reliable
but is not guaranteed. If you believe any FMLS listing contains material that
infringes your copyrighted work please