319 Foxhill Drive Dawsonville GA 30534, MLS# 399690899
Dawsonville, GA 30534
- 5Beds
- 4Full Baths
- N/AHalf Baths
- N/A SqFt
- 2024Year Built
- 150.00Acres
- MLS# 399690899
- Residential
- Single Family Residence
- Pending
- Approx Time on Market3 months, 5 days
- AreaN/A
- CountyDawson - GA
- Subdivision Creekside
Overview
Welcome to the stunning Pearson Plan! This 5-bedroom, 4-bath masterpiece blends luxury and functionality effortlessly. As you enter the spacious foyer, you will find the Dining Room. (perfect for a home office playroom or formal dining.) The main floor features a chic guest suite and an expansive open-concept family room, dining area, and kitchen. The gourmet kitchen is a chef's dream with a large walk-in pantry, gas cooking, and a spacious island adorned with quartz countertops. Upstairs, discover a large loft, 4 bedrooms, and 3 elegantly appointed baths. The primary suite is a retreat with modern tray ceilings, sleek disc lighting, and a ceiling fan. The spa-like primary bath boasts a large tile shower, double vanities, and a generous closet with a separate linen closet. Enjoy outdoor living with a covered porch perfect for relaxing. Upgraded open railings add a touch of sophistication throughout. Dont miss your chance to own this exceptional home!At Creekside, experience the convenience of living in a prime location that seamlessly blends your lifestyle needs with the beauty of nature. Situated near the tranquil Lake Lanier and the vibrant North Georgia Premium Outlets, Creekside offers unparalleled access to both shopping and recreational activities. With GA 400 in close proximity, exploring the picturesque North Georgia Mountains or enjoying a day at Toto Creek Park, which is just a mile away and features a boat launch, has never been easier. Additionally, the presence of a strong medical hub nearby ensures that your health and wellness needs are always covered. Creekside is not just a place to live; it's a gateway to a life well-lived, where convenience meets natural beauty. This home has a projected delivery date of September 2024. For further details and information on current promotions, please contact an onsite Community Sales Manager. Please note that renderings are for illustrative purposes, and photos may represent sample products of homes under construction. Actual exterior and interior selections may vary by homesite.
Association Fees / Info
Hoa: Yes
Hoa Fees Frequency: Annually
Hoa Fees: 1050
Community Features: Curbs, Guest Suite, Homeowners Assoc, Near Schools, Near Shopping, Street Lights
Bathroom Info
Main Bathroom Level: 1
Total Baths: 4.00
Fullbaths: 4
Room Bedroom Features: Oversized Master
Bedroom Info
Beds: 5
Building Info
Habitable Residence: No
Business Info
Equipment: Irrigation Equipment
Exterior Features
Fence: None
Patio and Porch: Covered, Rear Porch
Exterior Features: Garden, Lighting
Road Surface Type: Asphalt
Pool Private: No
County: Dawson - GA
Acres: 150.00
Pool Desc: None
Fees / Restrictions
Financial
Original Price: $502,085
Owner Financing: No
Garage / Parking
Parking Features: Driveway, Garage, Garage Door Opener, Garage Faces Front
Green / Env Info
Green Energy Generation: None
Handicap
Accessibility Features: Common Area, Accessible Electrical and Environmental Controls
Interior Features
Security Ftr: Carbon Monoxide Detector(s), Smoke Detector(s)
Fireplace Features: Family Room, Gas Log, Gas Starter, Glass Doors, Great Room
Levels: Two
Appliances: Dishwasher, Disposal, Gas Range, Gas Water Heater, Microwave
Laundry Features: Electric Dryer Hookup, In Hall, Laundry Room, Upper Level
Interior Features: Disappearing Attic Stairs, Double Vanity, Entrance Foyer, High Ceilings 9 ft Main, Low Flow Plumbing Fixtures, Tray Ceiling(s), Walk-In Closet(s)
Flooring: Carpet, Other
Spa Features: None
Lot Info
Lot Size Source: Builder
Lot Features: Back Yard, Landscaped, Sloped, Sprinklers In Front, Sprinklers In Rear
Lot Size: 55x125x55x125
Misc
Property Attached: No
Home Warranty: Yes
Open House
Other
Other Structures: None
Property Info
Construction Materials: Blown-In Insulation, HardiPlank Type, Lap Siding
Year Built: 2,024
Builders Name: Ashton Woods
Property Condition: New Construction
Roof: Composition, Ridge Vents
Property Type: Residential Detached
Style: Craftsman
Rental Info
Land Lease: No
Room Info
Kitchen Features: Breakfast Bar, Breakfast Room, Cabinets White, Kitchen Island, Pantry, Pantry Walk-In, Solid Surface Counters
Room Master Bathroom Features: Double Vanity,Shower Only,Other
Room Dining Room Features: Open Concept,Separate Dining Room
Special Features
Green Features: Windows
Special Listing Conditions: None
Special Circumstances: None
Sqft Info
Building Area Total: 2801
Building Area Source: Builder
Tax Info
Tax Year: 2,024
Tax Parcel Letter: N/A
Unit Info
Num Units In Community: 76
Utilities / Hvac
Cool System: Ceiling Fan(s), Central Air, Zoned
Electric: 110 Volts
Heating: Central, Forced Air, Natural Gas, Zoned
Utilities: Electricity Available, Natural Gas Available, Sewer Available, Underground Utilities, Water Available
Sewer: Other
Waterfront / Water
Water Body Name: None
Water Source: Public
Waterfront Features: None
Directions
From Atlanta take GA 400 North, approximately 4.5 miles past North Georgia Premium Outlets. Turn right onto Henry Grady Hwy. In about .6 miles, turn right onto Foxhill Drive into Creekside community. Model home is 1st home on the left. From Dahlonega, take GA 400 South. In 5.3 miles, turn left onto Henry Grady Hwy. In about .6 miles, turn right onto Foxhill Drive into Creekside community. Model home is 1st home on the left.Listing Provided courtesy of Ashton Woods Realty, Llc
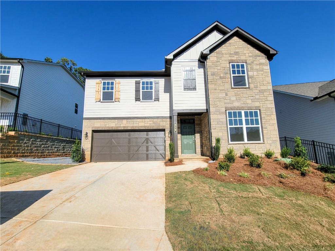
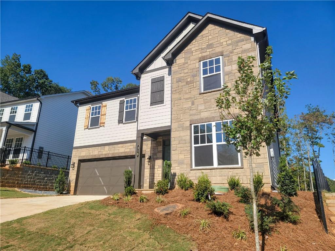
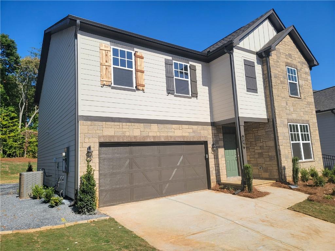
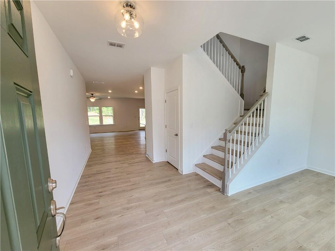
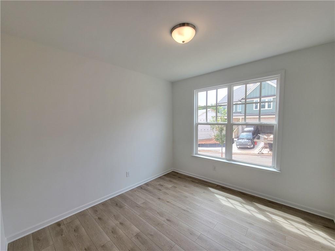
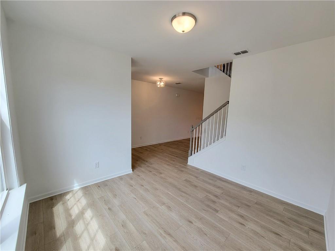
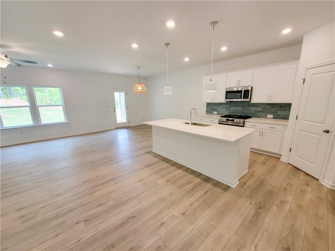
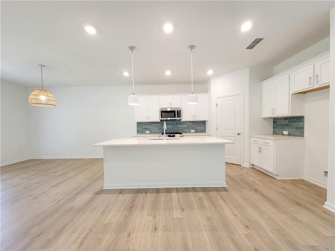
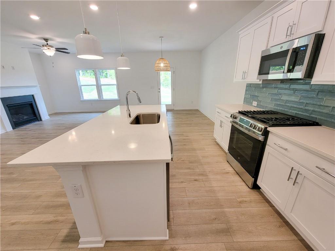
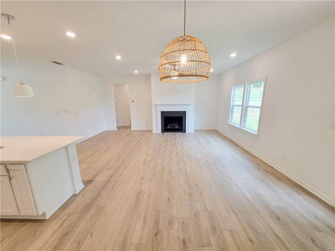
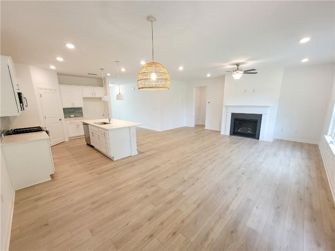
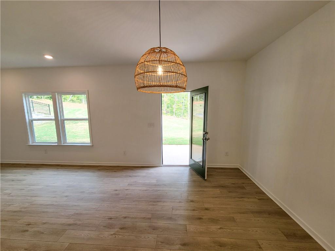
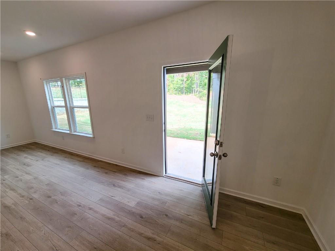
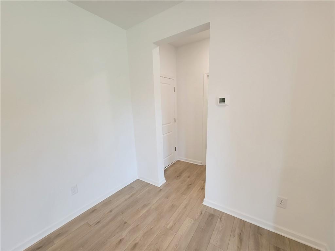
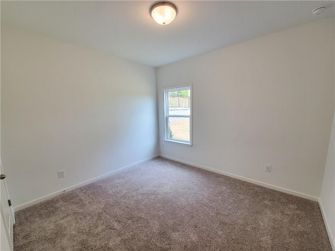
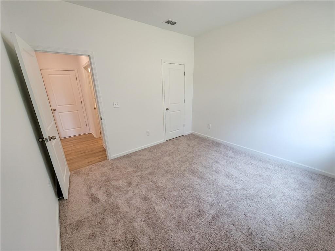
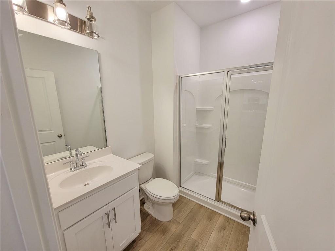
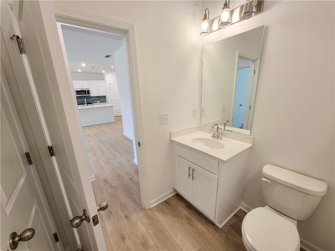
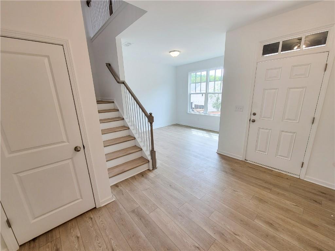
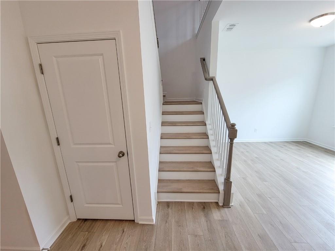
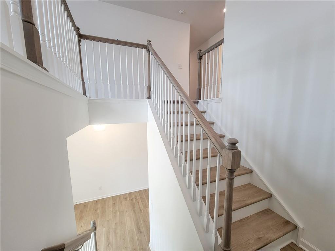
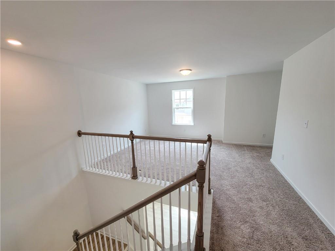
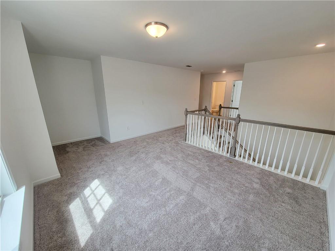
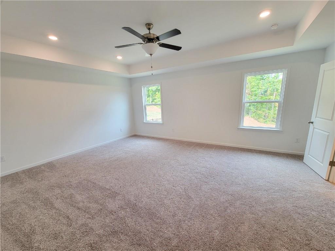
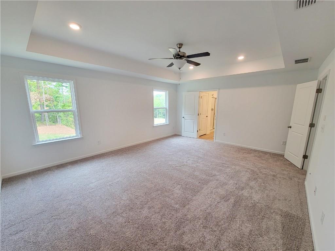
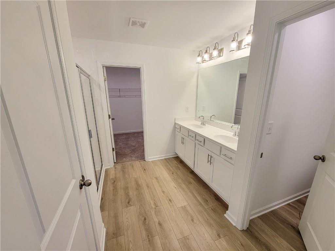
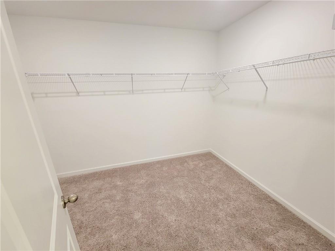
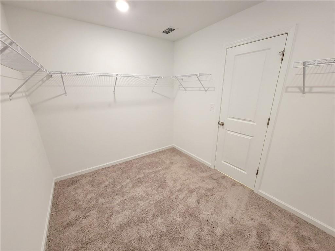
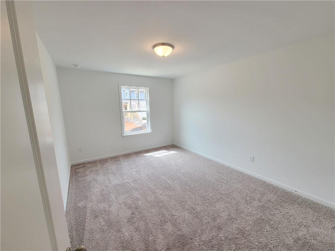
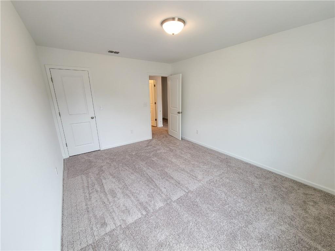
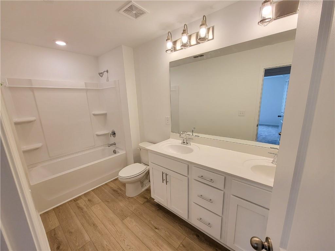
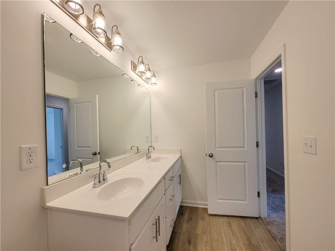
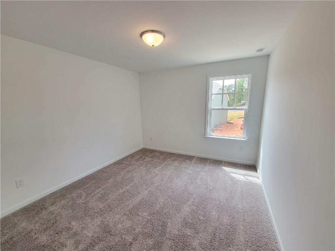
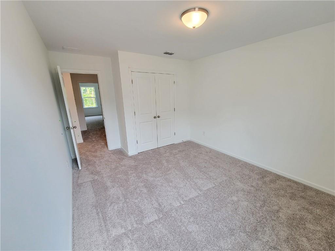
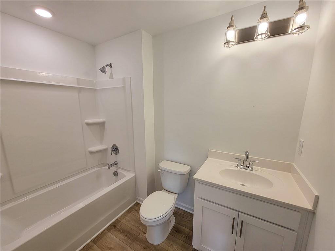
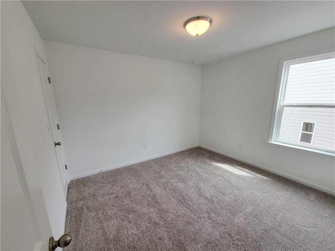
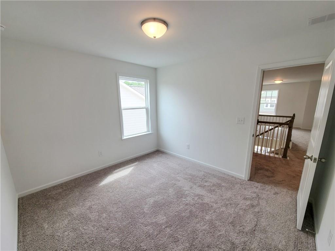
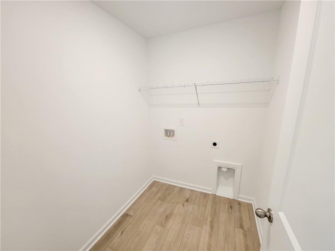
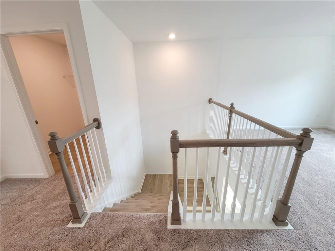
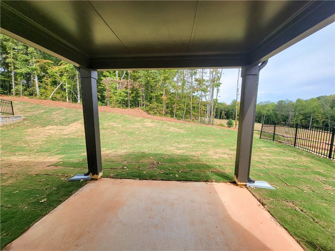
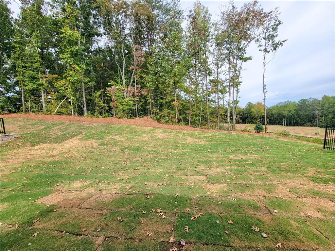
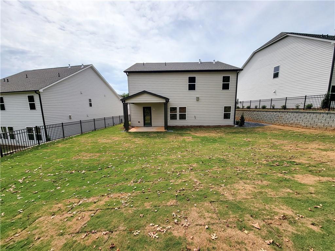
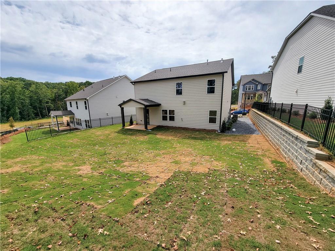
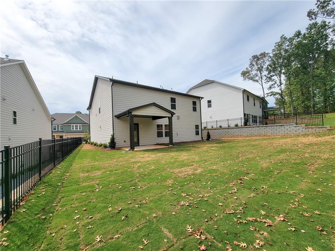
 Listings identified with the FMLS IDX logo come from
FMLS and are held by brokerage firms other than the owner of this website. The
listing brokerage is identified in any listing details. Information is deemed reliable
but is not guaranteed. If you believe any FMLS listing contains material that
infringes your copyrighted work please
Listings identified with the FMLS IDX logo come from
FMLS and are held by brokerage firms other than the owner of this website. The
listing brokerage is identified in any listing details. Information is deemed reliable
but is not guaranteed. If you believe any FMLS listing contains material that
infringes your copyrighted work please