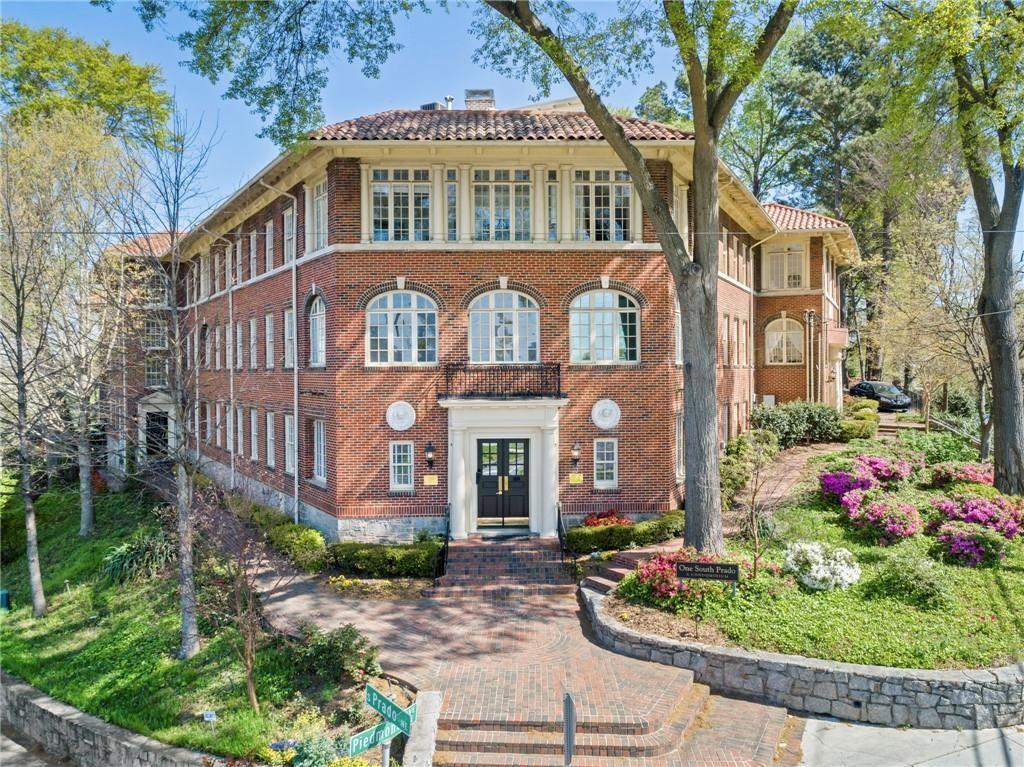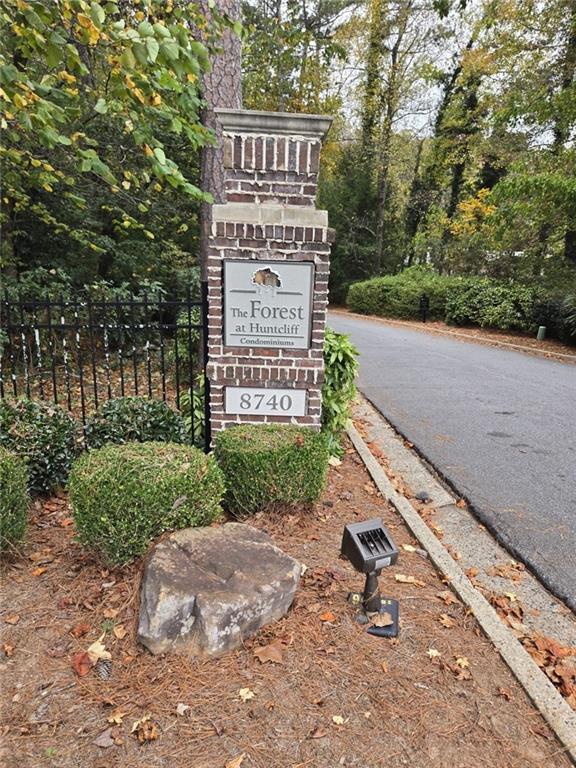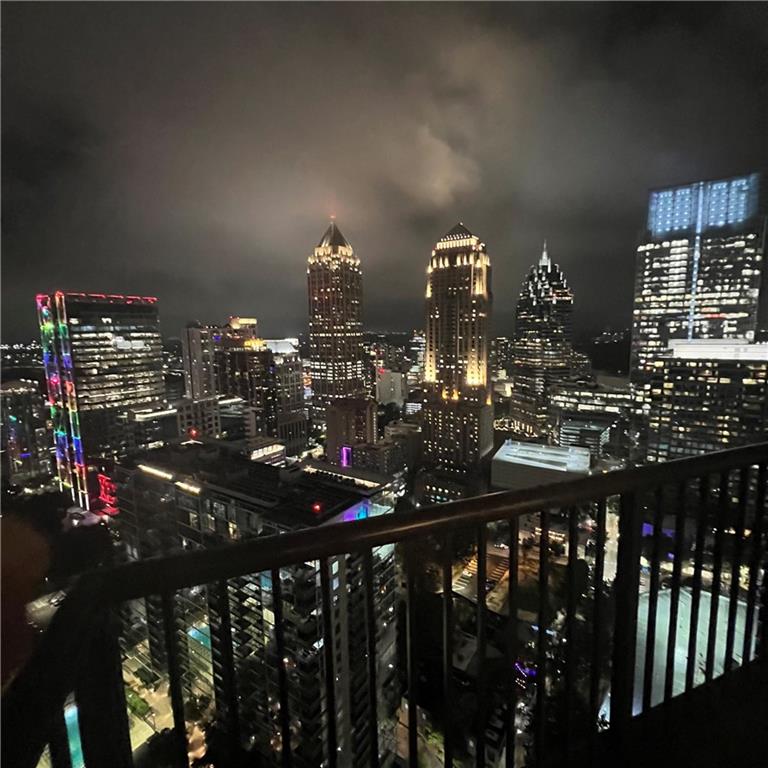3203 Lenox Road UNIT #1 Atlanta GA 30324, MLS# 409522315
Atlanta, GA 30324
- 2Beds
- 2Full Baths
- N/AHalf Baths
- N/A SqFt
- 1985Year Built
- 0.03Acres
- MLS# 409522315
- Rental
- Condominium
- Active
- Approx Time on Market20 days
- AreaN/A
- CountyFulton - GA
- Subdivision St James
Overview
FULLY FURNISHED CONDO!! Welcome to St. James Condominiums, where luxury and convenience converge. This exquisite building is nestled in a coveted location, just moments from major highways (400 and I-85), MARTA, Buckhead's finest shopping, dining, and entertainment. The gated community offers 24/7 security, covered parking with two assigned spaces, ample guest parking, a resort-style pool, clubhouse, serene walking trails, dog parks, a grilling deck, and a well-equipped gym. Step into this captivating FULLY FURNISHED two-bedroom, two-bathroom unit, graced with hardwood floors, a split bedroom layout, an open-concept design, granite countertops, stainless steel appliances, and a private balcony boasting one of the building's most stunning views. This unit stands out with an oversized master bathroom featuring a double vanity, a soothing soaking tub, a refreshing shower, and a spacious walk-in closet. Whether you envision a permanent residence or a lucrative rental property, this St. James Condominium rental offers the pinnacle of luxury living.
Association Fees / Info
Hoa: No
Community Features: Business Center, Clubhouse, Fitness Center, Gated, Meeting Room, Pool, Other
Pets Allowed: Yes
Bathroom Info
Main Bathroom Level: 2
Total Baths: 2.00
Fullbaths: 2
Room Bedroom Features: Master on Main
Bedroom Info
Beds: 2
Building Info
Habitable Residence: No
Business Info
Equipment: None
Exterior Features
Fence: None
Patio and Porch: None
Exterior Features: Courtyard
Road Surface Type: None
Pool Private: No
County: Fulton - GA
Acres: 0.03
Pool Desc: In Ground
Fees / Restrictions
Financial
Original Price: $3,500
Owner Financing: No
Garage / Parking
Parking Features: Assigned
Green / Env Info
Handicap
Accessibility Features: Common Area, Accessible Elevator Installed
Interior Features
Security Ftr: Fire Alarm, Security Gate, Security Guard
Fireplace Features: Electric
Levels: Three Or More
Appliances: Dishwasher, Electric Oven, Microwave, Refrigerator
Laundry Features: Laundry Closet
Interior Features: Crown Molding, Double Vanity, Dry Bar, High Ceilings 9 ft Main, Recessed Lighting
Flooring: Hardwood, Laminate
Spa Features: Community
Lot Info
Lot Size Source: Public Records
Lot Features: Other
Lot Size: x
Misc
Property Attached: No
Home Warranty: No
Other
Other Structures: None
Property Info
Construction Materials: Other
Year Built: 1,985
Date Available: 2024-10-25T00:00:00
Furnished: Furn
Roof: Other
Property Type: Residential Lease
Style: Other
Rental Info
Land Lease: No
Expense Tenant: All Utilities
Lease Term: 12 Months
Room Info
Kitchen Features: Cabinets Other, Stone Counters, View to Family Room, Wine Rack
Room Master Bathroom Features: Double Vanity,Separate Tub/Shower
Room Dining Room Features: Dining L,Open Concept
Sqft Info
Building Area Total: 1249
Building Area Source: Public Records
Tax Info
Tax Parcel Letter: 17-0008-0016-061-0
Unit Info
Unit: 1
Utilities / Hvac
Cool System: Central Air
Heating: Central
Utilities: Cable Available, Electricity Available
Waterfront / Water
Water Body Name: None
Waterfront Features: None
Directions
Soutn of Peachtree Road, East of 400, North of Buford Hwy.Listing Provided courtesy of Dorsey Alston Realtors
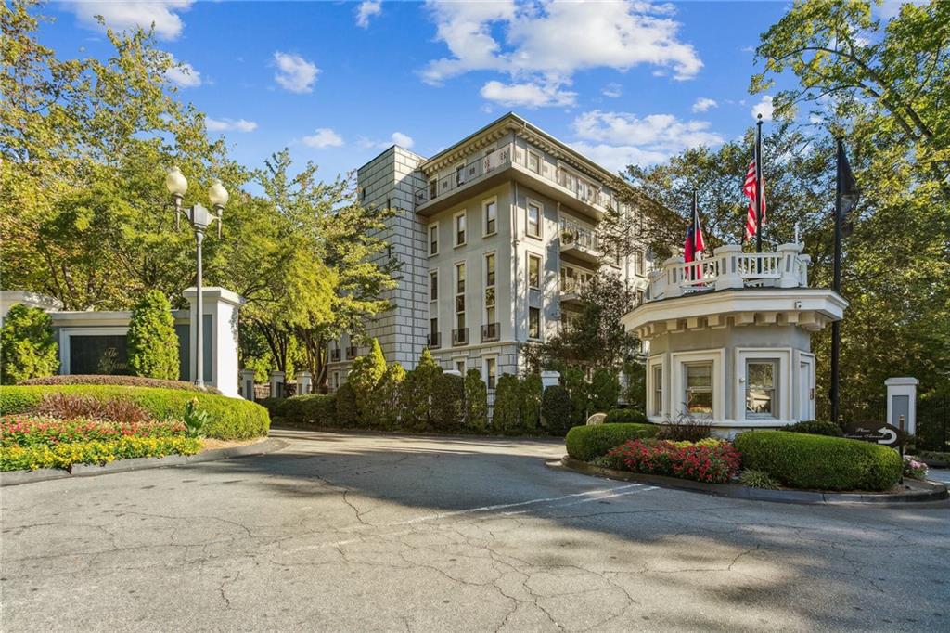
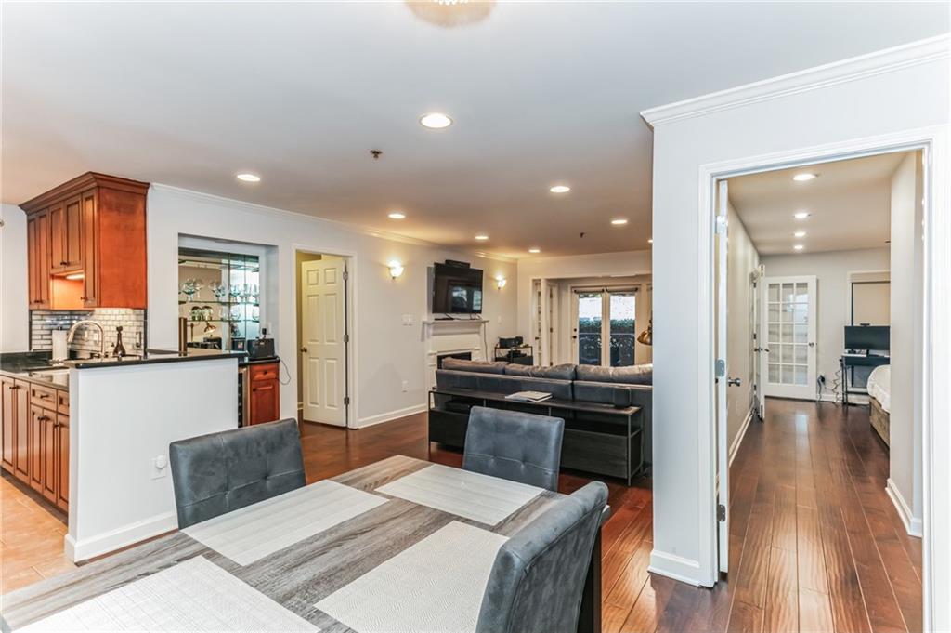
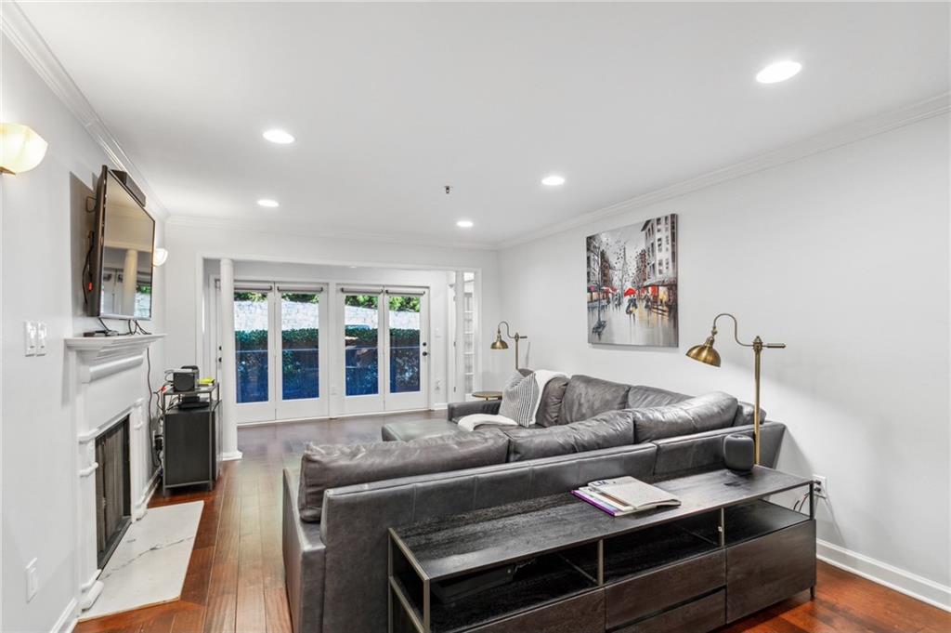
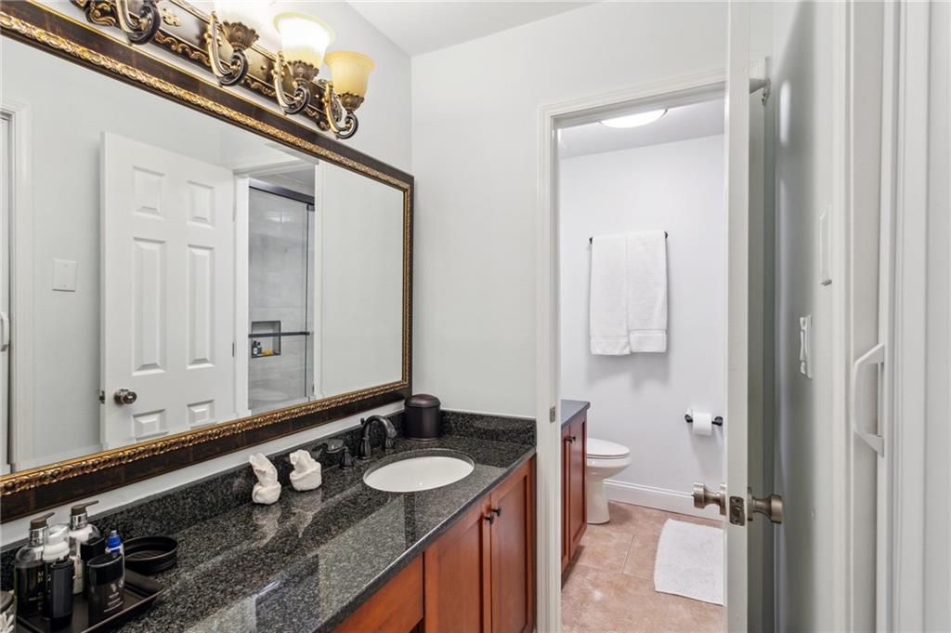
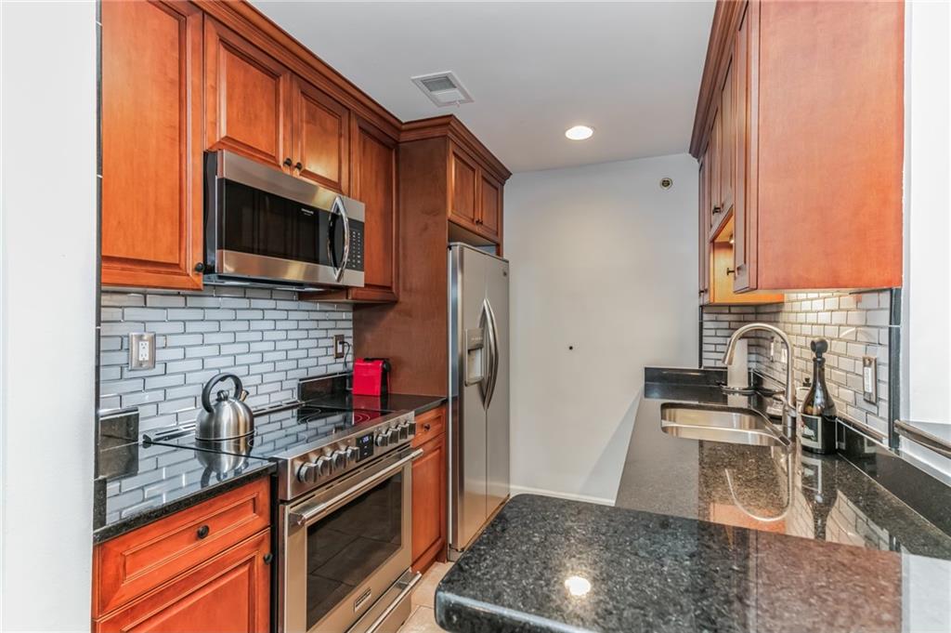
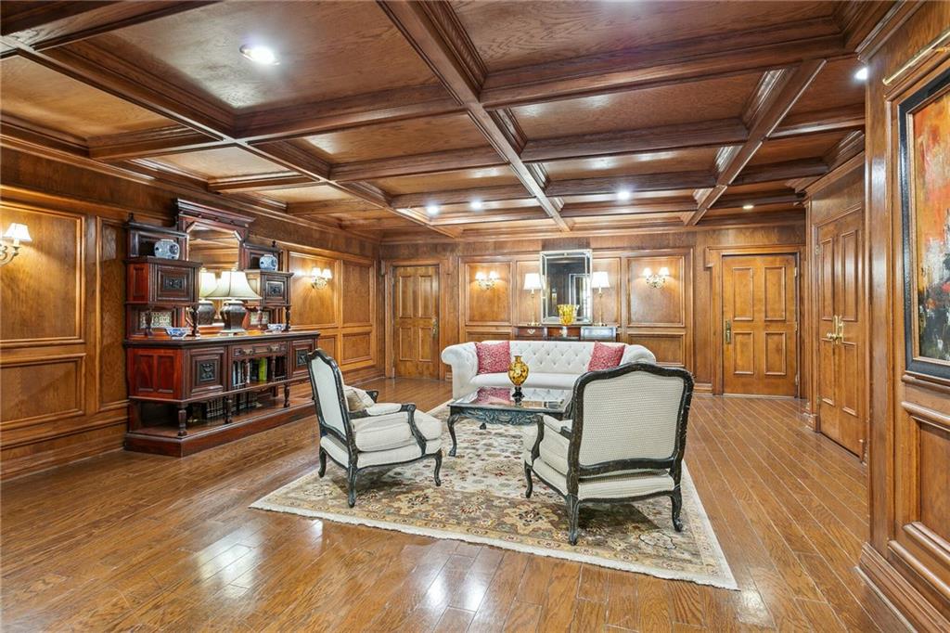
 MLS# 411640431
MLS# 411640431 