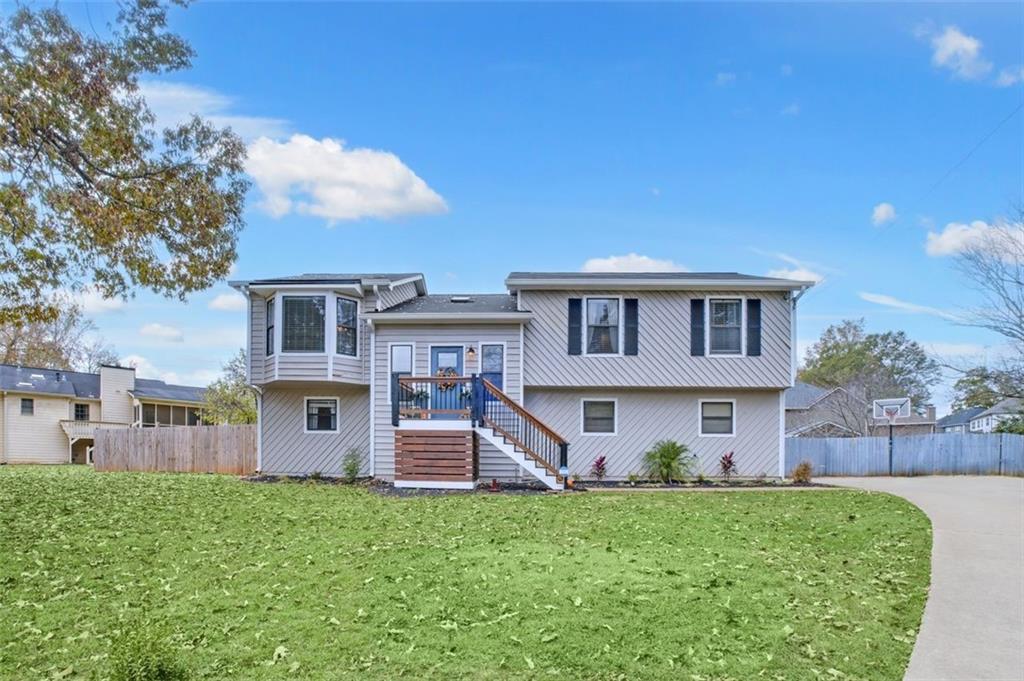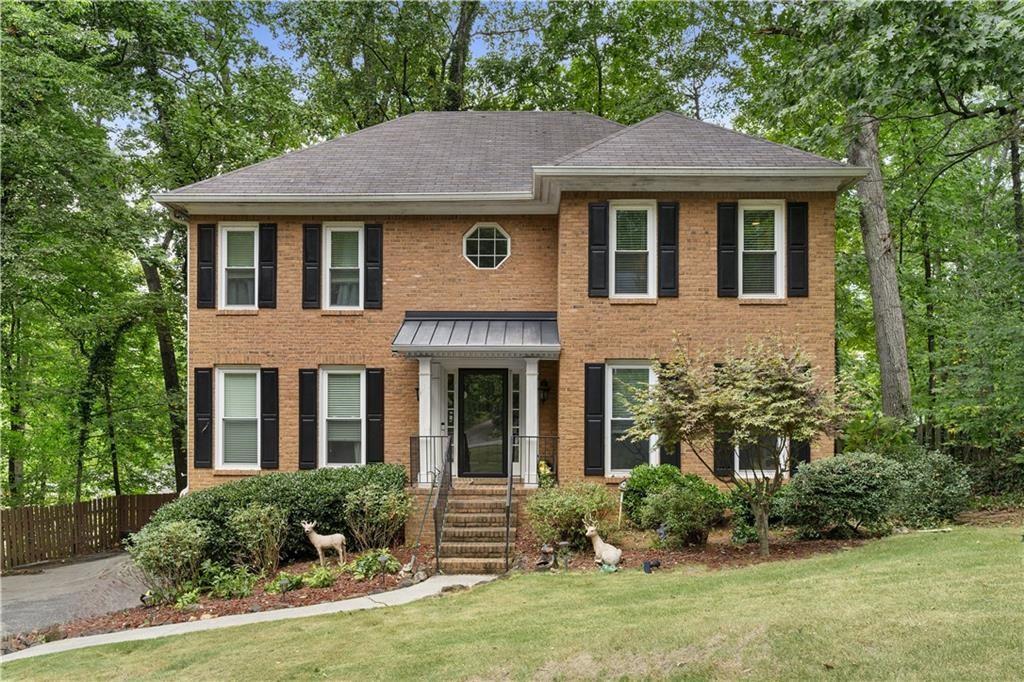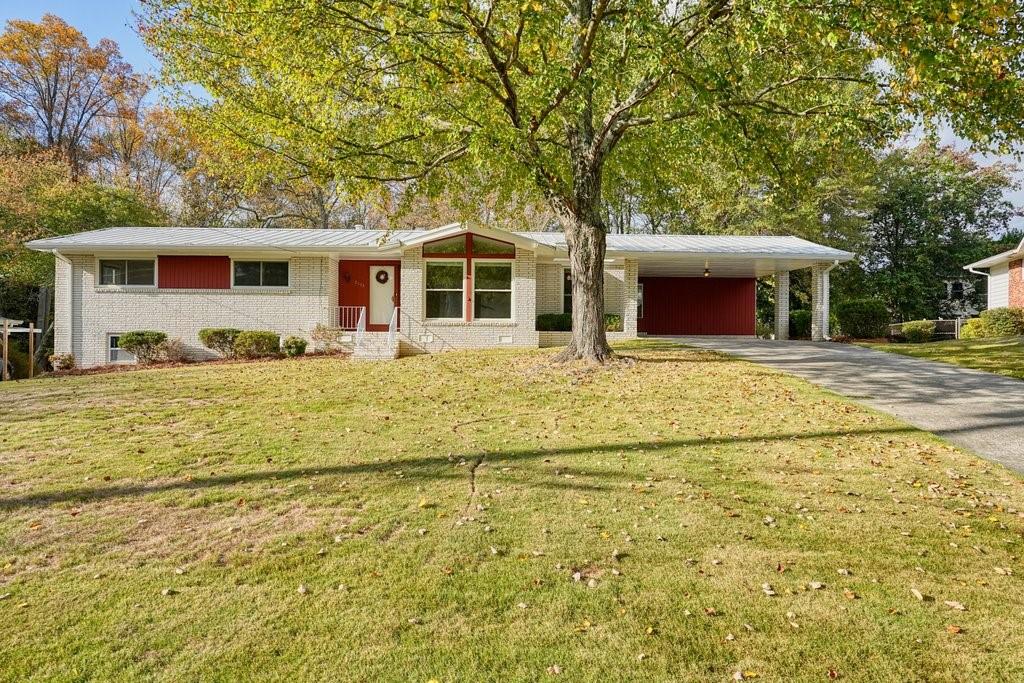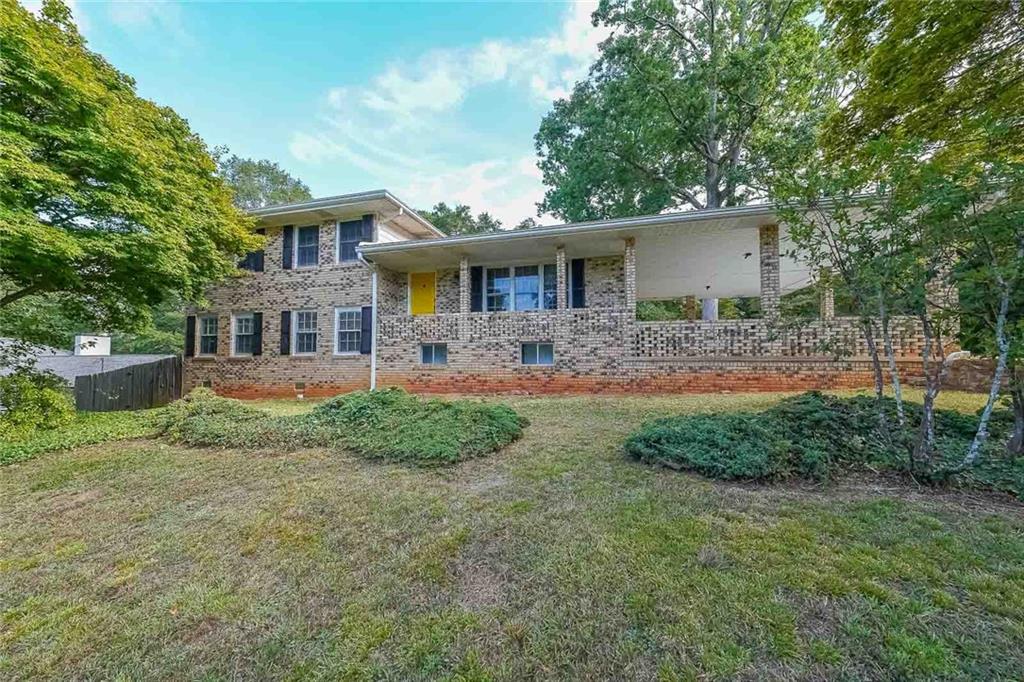3204 Shadyside Road Marietta GA 30008, MLS# 390104211
Marietta, GA 30008
- 4Beds
- 3Full Baths
- N/AHalf Baths
- N/A SqFt
- 2021Year Built
- 0.46Acres
- MLS# 390104211
- Residential
- Single Family Residence
- Active
- Approx Time on Market4 months, 23 days
- AreaN/A
- CountyCobb - GA
- Subdivision Shadyside Estates
Overview
Back on the market, due to no fault of sellers- Spacious, meticulously kept, practically brand new home with lots of natural light and modern touches. Large dining room could be used as a flex room. Eat-in kitchen with large island, gas stove and stainless steel appliances which opens up to the family room. One spacious bedroom tucked away with full bath on main level. The stairs were upgraded to the same flooring throughout the main level. Upstairs boasts a flex area, great for an office space or reading nook and laundry room with space for additional storage. The owners ensuite has a double vanity and oversized walk in closet and upgraded tile. The two additional bedrooms are spacious as well with ample closet space, one with custom shelving. This also a large linen closet and are two attic dormers for even more additional storage. The large private backyard is fenced in, great for entertaining, kids playing and pets.
Association Fees / Info
Hoa: No
Community Features: None
Bathroom Info
Main Bathroom Level: 1
Total Baths: 3.00
Fullbaths: 3
Room Bedroom Features: None
Bedroom Info
Beds: 4
Building Info
Habitable Residence: No
Business Info
Equipment: None
Exterior Features
Fence: Back Yard, Fenced, Wood
Patio and Porch: Covered, Front Porch
Exterior Features: Private Yard, Rain Gutters
Road Surface Type: Asphalt
Pool Private: No
County: Cobb - GA
Acres: 0.46
Pool Desc: None
Fees / Restrictions
Financial
Original Price: $499,999
Owner Financing: No
Garage / Parking
Parking Features: Garage, Garage Door Opener, Garage Faces Front, Kitchen Level, Level Driveway
Green / Env Info
Green Energy Generation: None
Handicap
Accessibility Features: None
Interior Features
Security Ftr: None
Fireplace Features: Family Room
Levels: Two
Appliances: Dishwasher, Disposal, Dryer, Gas Oven, Microwave, Range Hood, Refrigerator, Washer
Laundry Features: Laundry Room
Interior Features: Double Vanity, Entrance Foyer, Walk-In Closet(s)
Flooring: Ceramic Tile, Laminate
Spa Features: None
Lot Info
Lot Size Source: Public Records
Lot Features: Back Yard, Front Yard, Landscaped, Level, Private
Lot Size: x
Misc
Property Attached: No
Home Warranty: No
Open House
Other
Other Structures: None
Property Info
Construction Materials: Brick Front
Year Built: 2,021
Property Condition: Resale
Roof: Shingle
Property Type: Residential Detached
Style: Traditional
Rental Info
Land Lease: No
Room Info
Kitchen Features: Cabinets White, Eat-in Kitchen, Kitchen Island, Solid Surface Counters, View to Family Room
Room Master Bathroom Features: Double Vanity,Separate Tub/Shower
Room Dining Room Features: Separate Dining Room
Special Features
Green Features: None
Special Listing Conditions: None
Special Circumstances: None
Sqft Info
Building Area Total: 2366
Building Area Source: Public Records
Tax Info
Tax Amount Annual: 4896
Tax Year: 2,024
Tax Parcel Letter: 19-0712-0-070-0
Unit Info
Utilities / Hvac
Cool System: Ceiling Fan(s), Central Air
Electric: None
Heating: Central
Utilities: Cable Available, Electricity Available, Natural Gas Available, Phone Available, Sewer Available, Water Available
Sewer: Public Sewer
Waterfront / Water
Water Body Name: None
Water Source: Public
Waterfront Features: None
Directions
GPSListing Provided courtesy of Kuadrant Realty, Llc
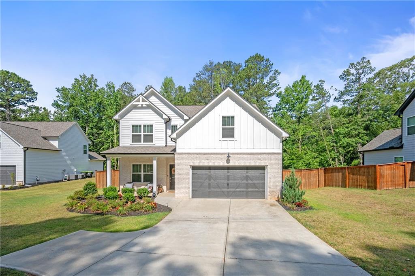
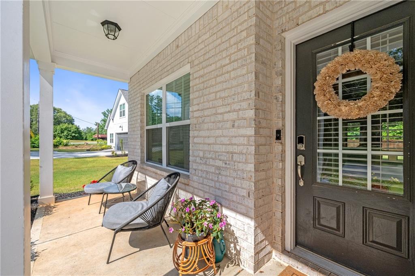
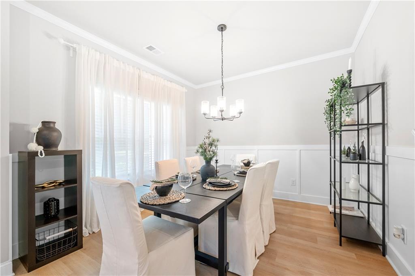
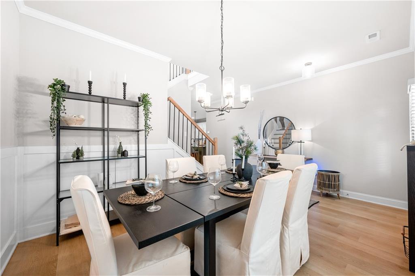
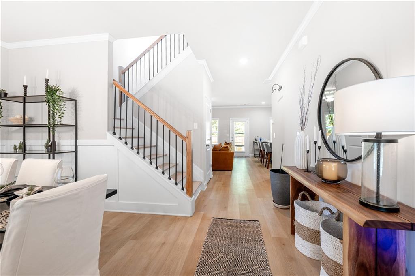

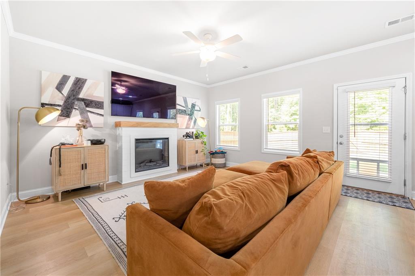
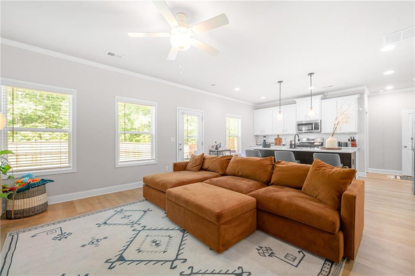
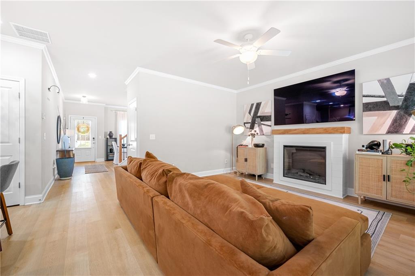
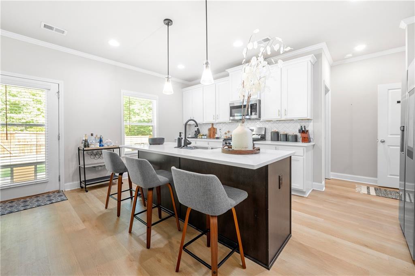
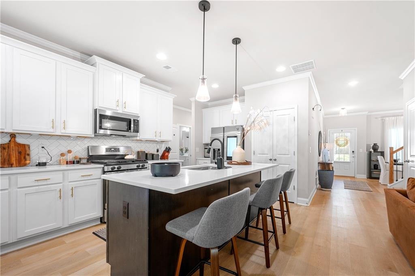
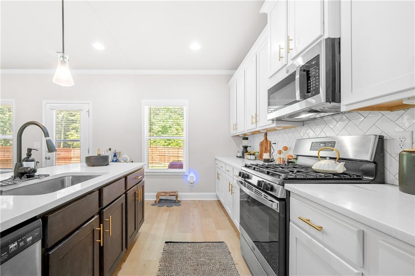
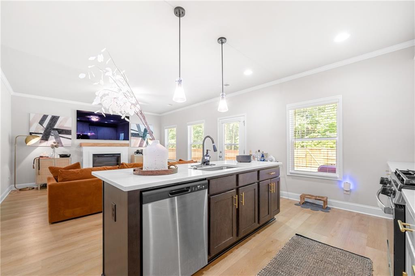
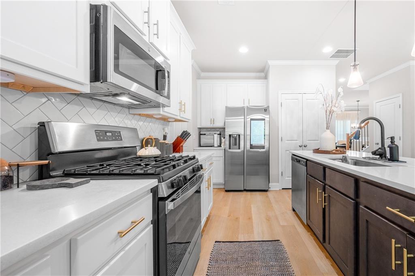
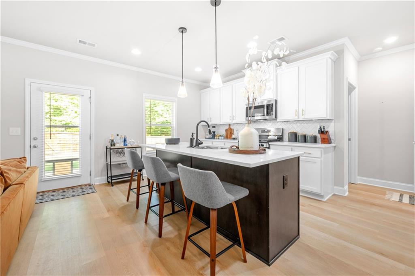

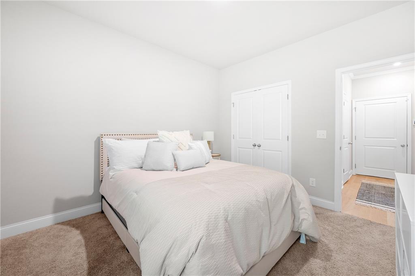

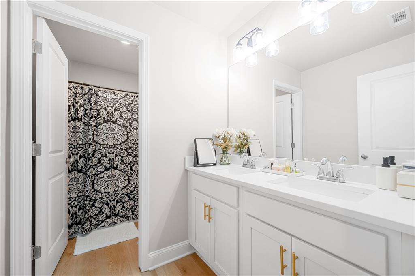
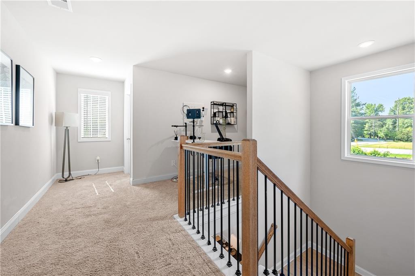
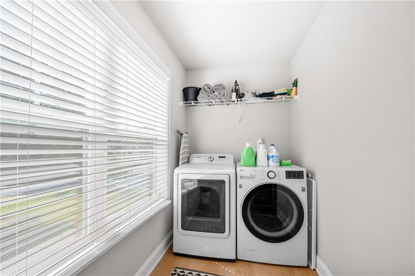
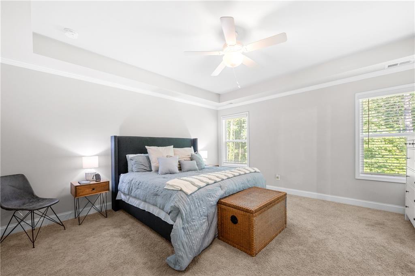
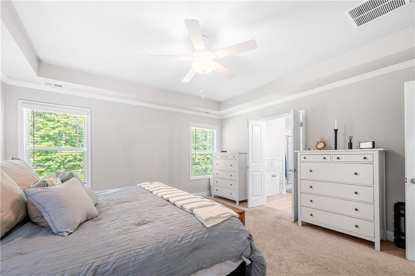
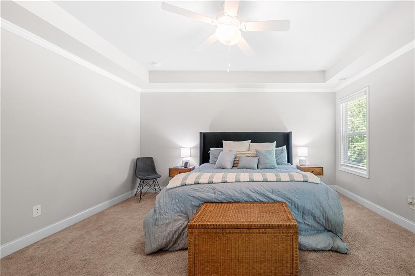
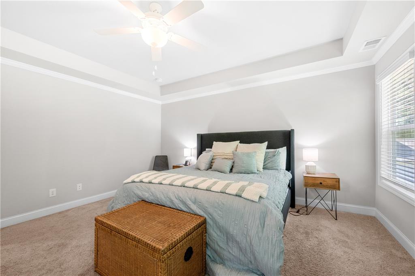
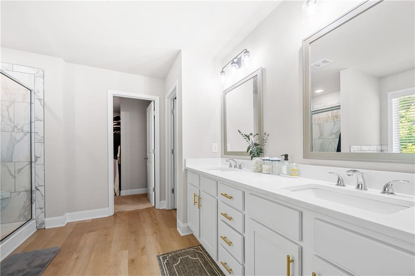

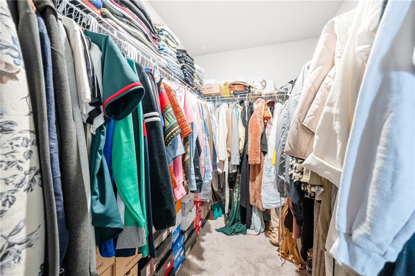
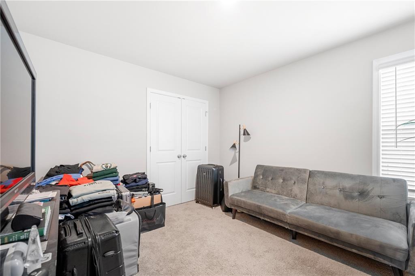


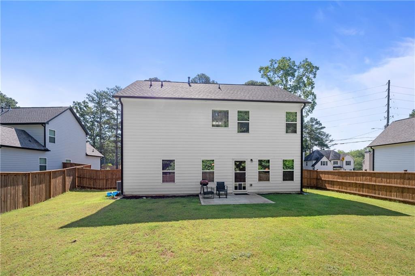
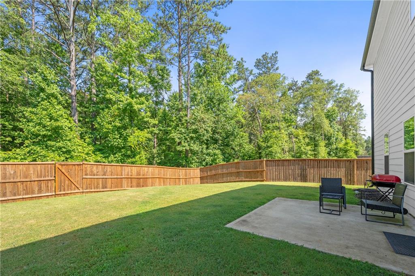

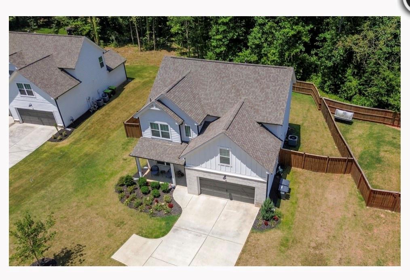
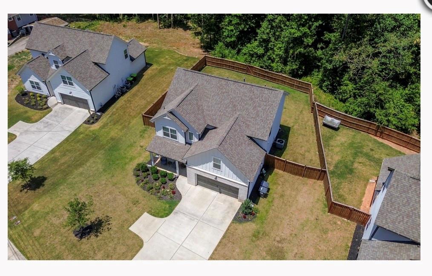
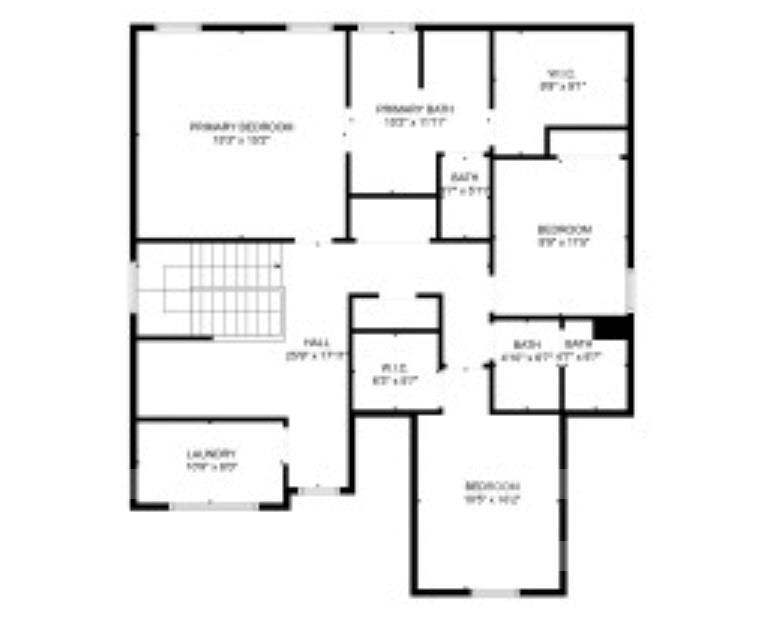
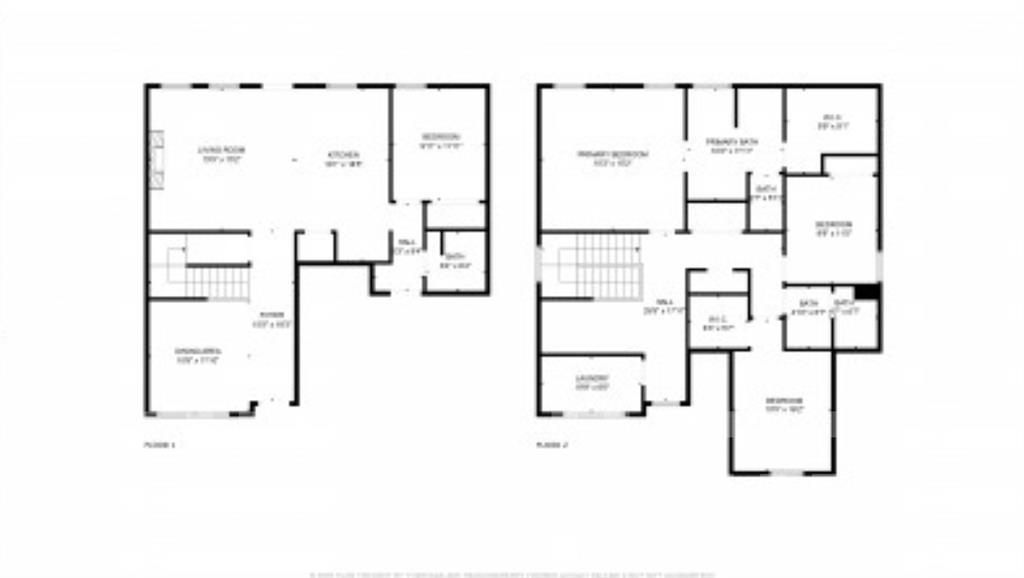
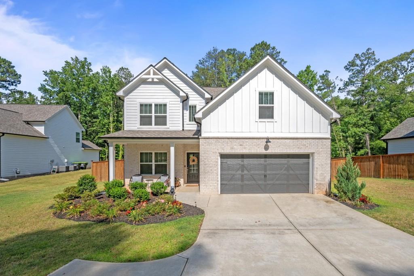
 MLS# 411761788
MLS# 411761788 