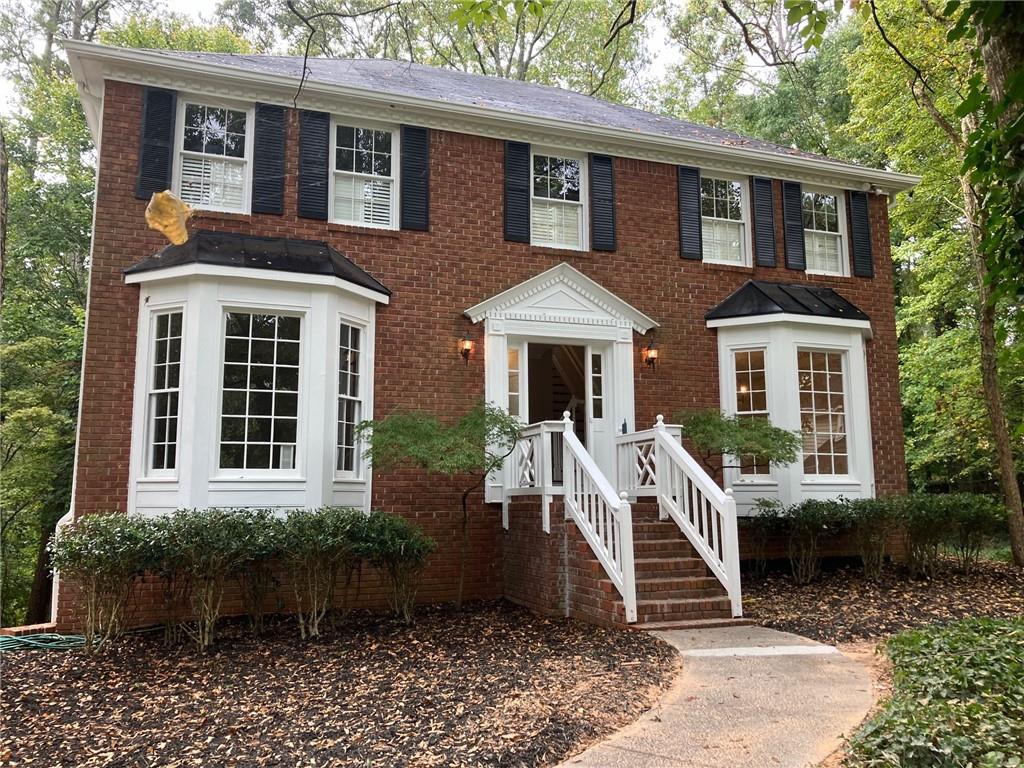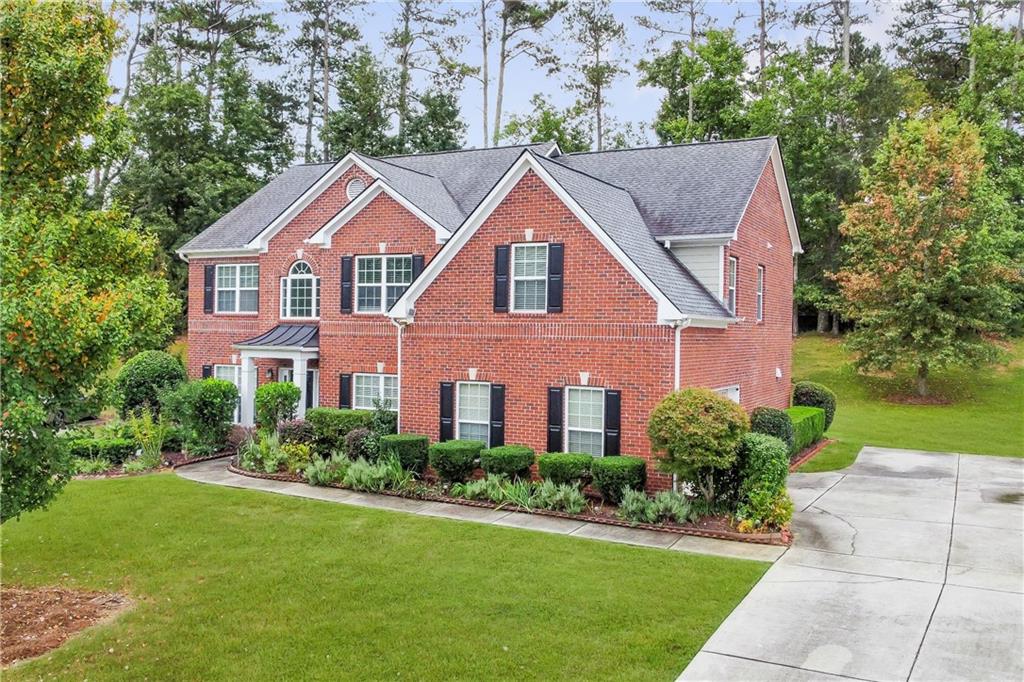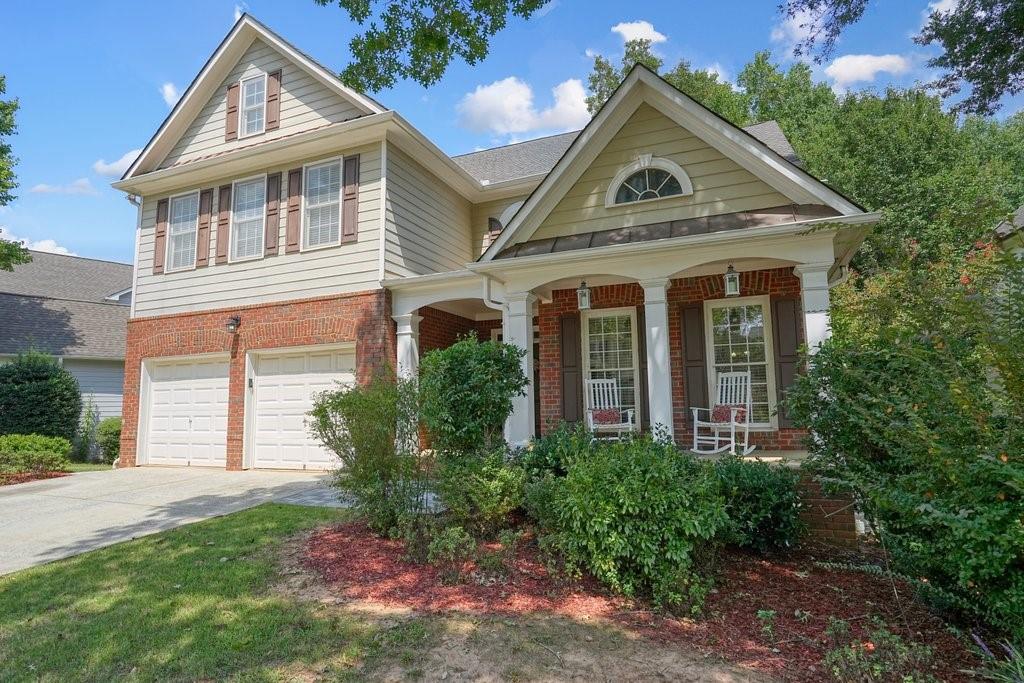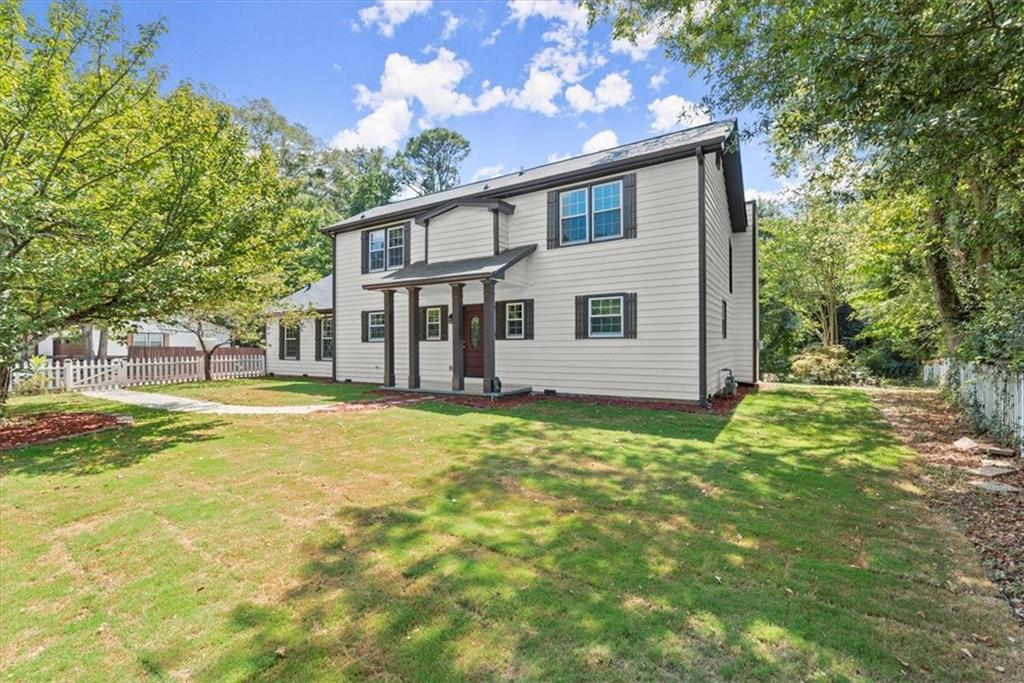3208 Saddleback Mountain Road Marietta GA 30062, MLS# 411432348
Marietta, GA 30062
- 5Beds
- 3Full Baths
- 1Half Baths
- N/A SqFt
- 1982Year Built
- 0.24Acres
- MLS# 411432348
- Residential
- Single Family Residence
- Active
- Approx Time on Market1 day
- AreaN/A
- CountyCobb - GA
- Subdivision Chestnut Creek
Overview
Discover your dream home in the heart of East Cobb, situated within the esteemed Pope School district. This gorgeous, updated residence is designed for modern living and with lots of charm. Step inside to find stunning hardwood floors that flow seamlessly throughout the entire home, creating a warm and inviting atmosphere. The brand-new kitchen is a true masterpiece, featuring an incredible marble backsplash and elegant quartz countertops. With ample storage space and a large seating area, this kitchen is perfect for both casual meals and entertaining guests. Additionally there is an area for a wine closet. Adjacent to the kitchen, a sunroom floods the area with natural light, providing a serene space to relax and unwind. The spacious dining room offers versatility and can easily be converted into a home office, catering to your lifestyle needs. The large living room is a showstopper, highlighted by a striking wood beam in the center and a cozy fireplace, making it the perfect gathering spot for family and friends. Venture down to the basement, where you'll find an impressive in-law suite complete with a full kitchen and plenty of light, ideal for guests or extended family. Located in a vibrant community with access to top-rated schools, parks, and shopping, this stunning East Cobb home truly offers the perfect blend of luxury and convenience. Don't miss your chance to make this beautiful property your own!
Association Fees / Info
Hoa Fees: 550
Hoa: Yes
Hoa Fees Frequency: Annually
Hoa Fees: 550
Community Features: Playground, Pool, Tennis Court(s)
Hoa Fees Frequency: Annually
Association Fee Includes: Swim, Tennis
Bathroom Info
Halfbaths: 1
Total Baths: 4.00
Fullbaths: 3
Room Bedroom Features: In-Law Floorplan
Bedroom Info
Beds: 5
Building Info
Habitable Residence: No
Business Info
Equipment: None
Exterior Features
Fence: Back Yard
Patio and Porch: Deck, Rear Porch
Exterior Features: Private Entrance, Private Yard, Rain Gutters, Rear Stairs
Road Surface Type: Asphalt
Pool Private: No
County: Cobb - GA
Acres: 0.24
Pool Desc: None
Fees / Restrictions
Financial
Original Price: $615,000
Owner Financing: No
Garage / Parking
Parking Features: None
Green / Env Info
Green Energy Generation: None
Handicap
Accessibility Features: None
Interior Features
Security Ftr: None
Fireplace Features: Family Room
Levels: Three Or More
Appliances: Dishwasher, Range Hood, Refrigerator
Laundry Features: Main Level
Interior Features: Disappearing Attic Stairs, High Speed Internet, His and Hers Closets, Walk-In Closet(s)
Flooring: Hardwood
Spa Features: None
Lot Info
Lot Size Source: Public Records
Lot Features: Back Yard, Front Yard
Misc
Property Attached: No
Home Warranty: No
Open House
Other
Other Structures: None
Property Info
Construction Materials: Brick Front
Year Built: 1,982
Property Condition: Updated/Remodeled
Roof: Shingle
Property Type: Residential Detached
Style: Traditional
Rental Info
Land Lease: No
Room Info
Kitchen Features: Breakfast Room, Cabinets White, Eat-in Kitchen, Keeping Room, Second Kitchen, Wine Rack
Room Master Bathroom Features: Tub/Shower Combo
Room Dining Room Features: Separate Dining Room
Special Features
Green Features: None
Special Listing Conditions: None
Special Circumstances: Owner/Agent
Sqft Info
Building Area Total: 2976
Building Area Source: Public Records
Tax Info
Tax Amount Annual: 5692
Tax Year: 2,023
Tax Parcel Letter: 16-0405-0-110-0
Unit Info
Utilities / Hvac
Cool System: Central Air
Electric: 110 Volts
Heating: Central
Utilities: Cable Available, Electricity Available, Natural Gas Available, Phone Available, Sewer Available, Water Available
Sewer: Public Sewer
Waterfront / Water
Water Body Name: None
Water Source: Public
Waterfront Features: None
Directions
GPSListing Provided courtesy of Harry Norman Realtors
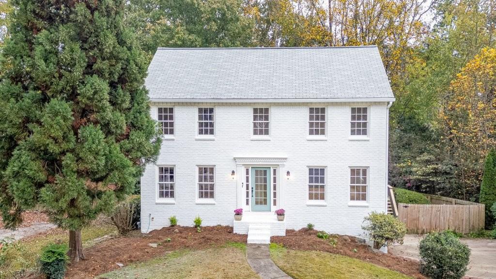
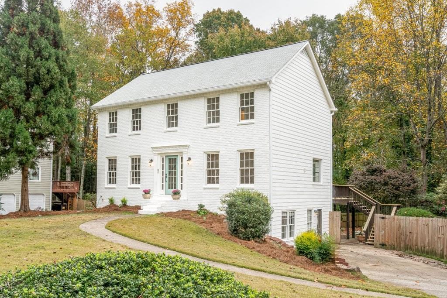
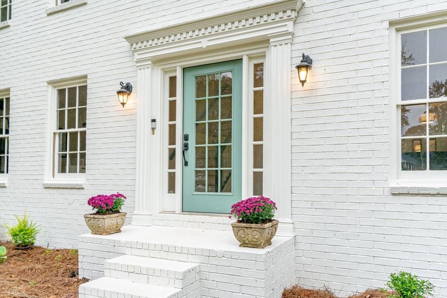
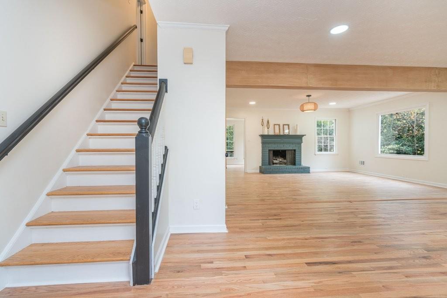
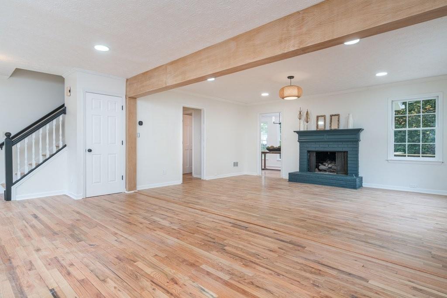
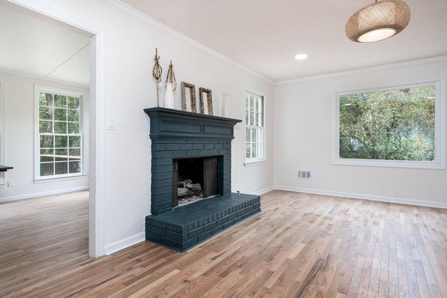
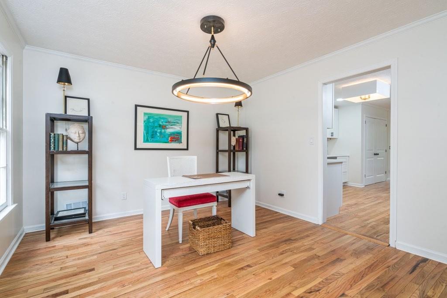
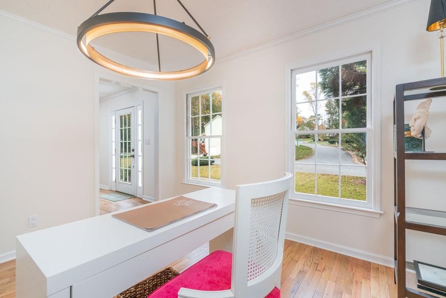
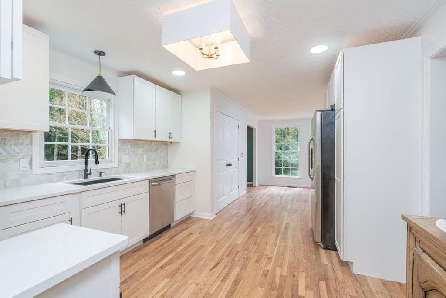
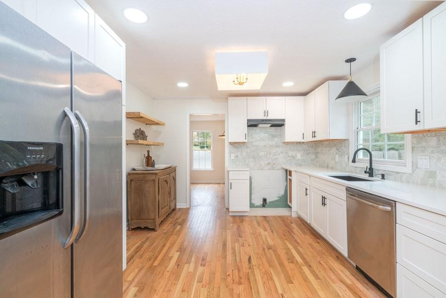
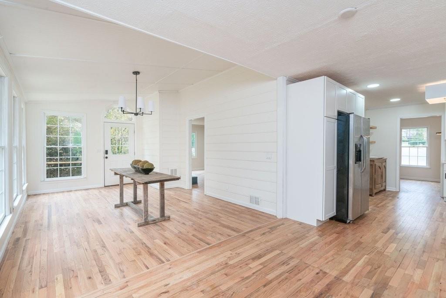
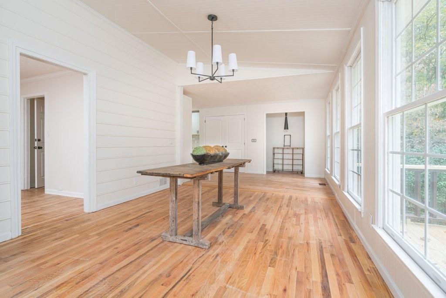
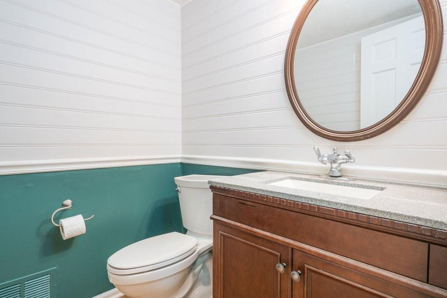
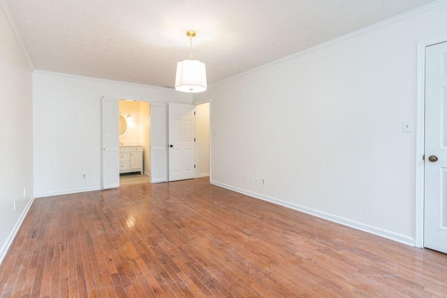
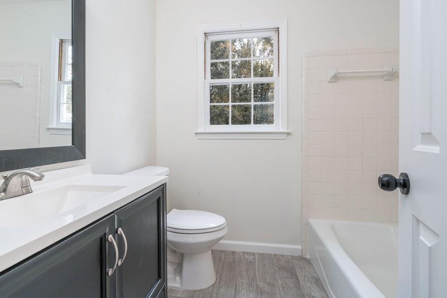
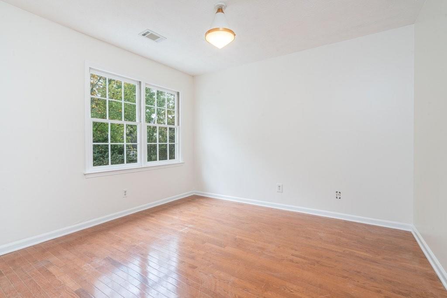
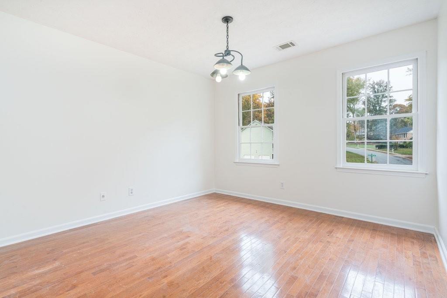
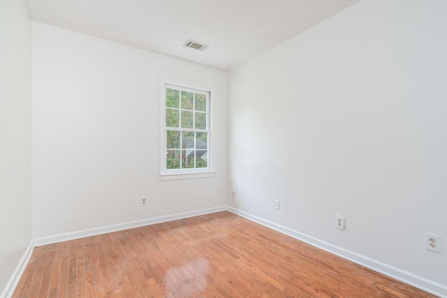
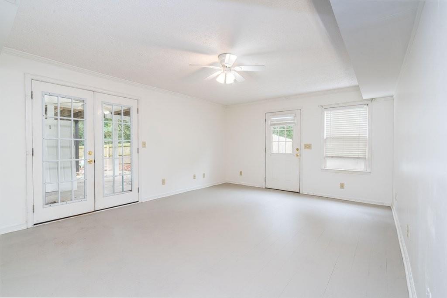
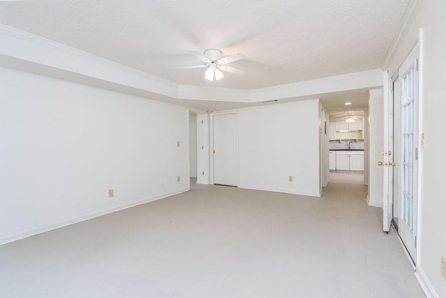
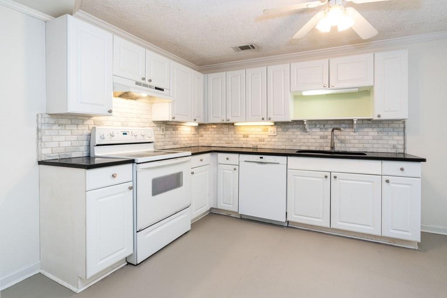
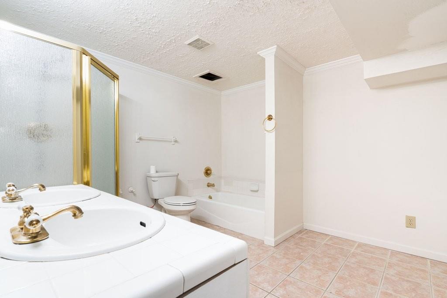
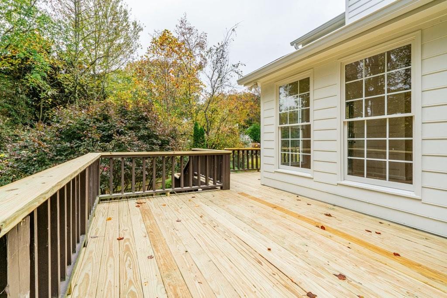
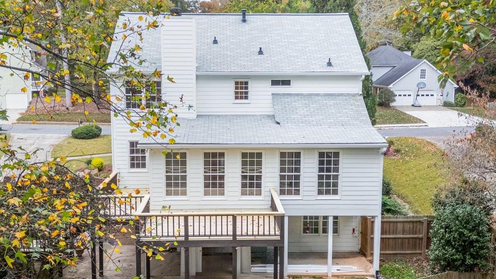
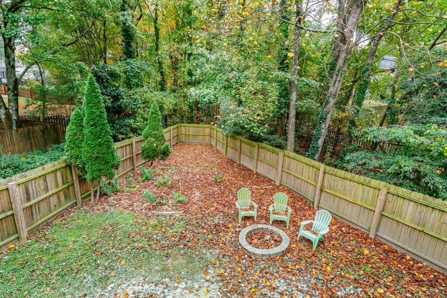
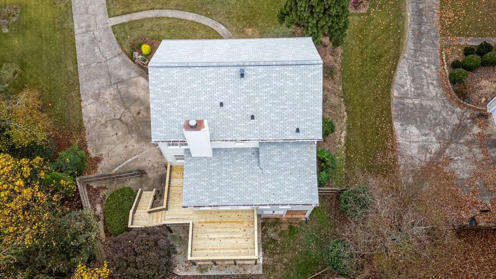
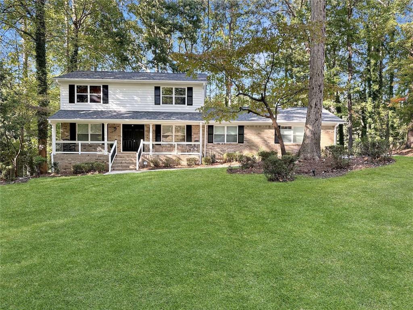
 MLS# 408786024
MLS# 408786024 