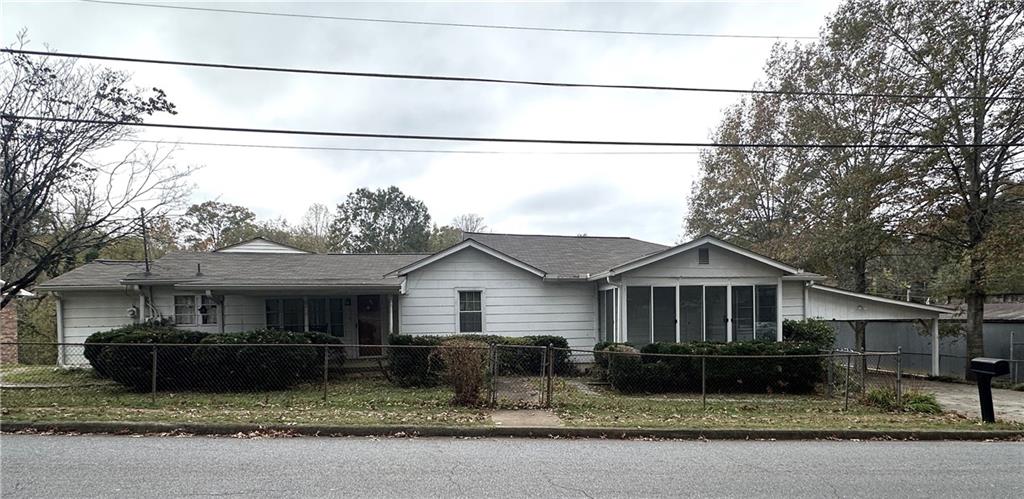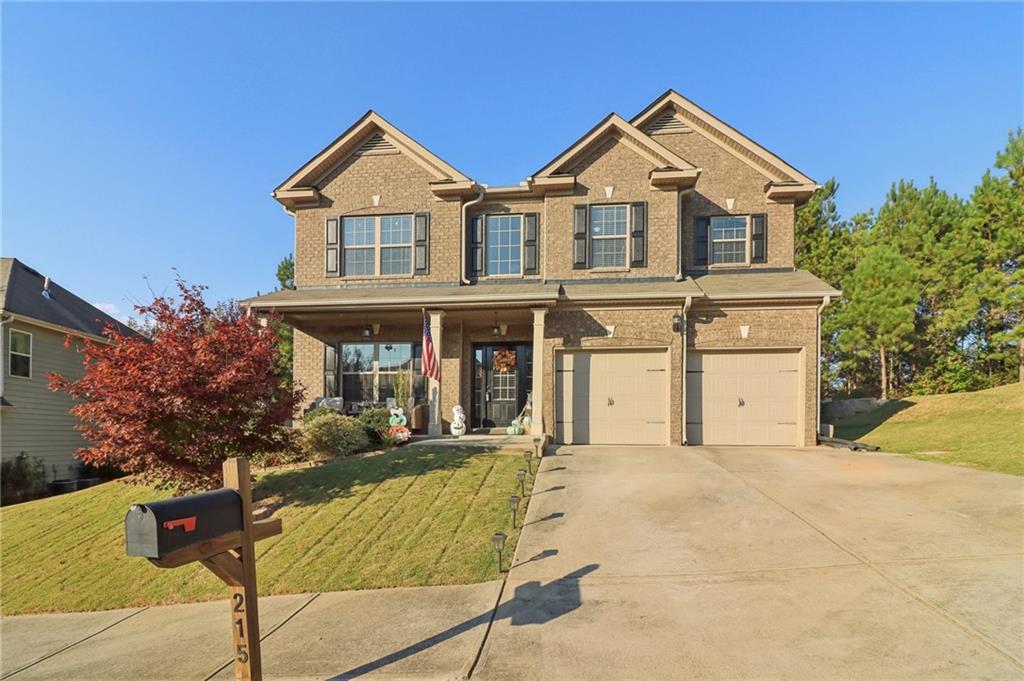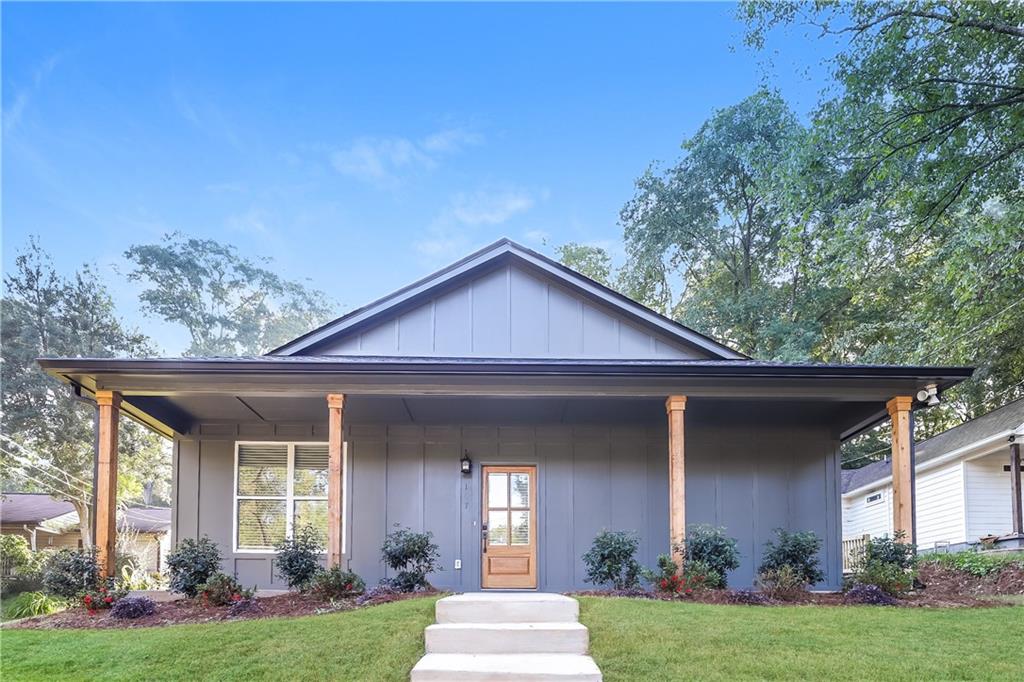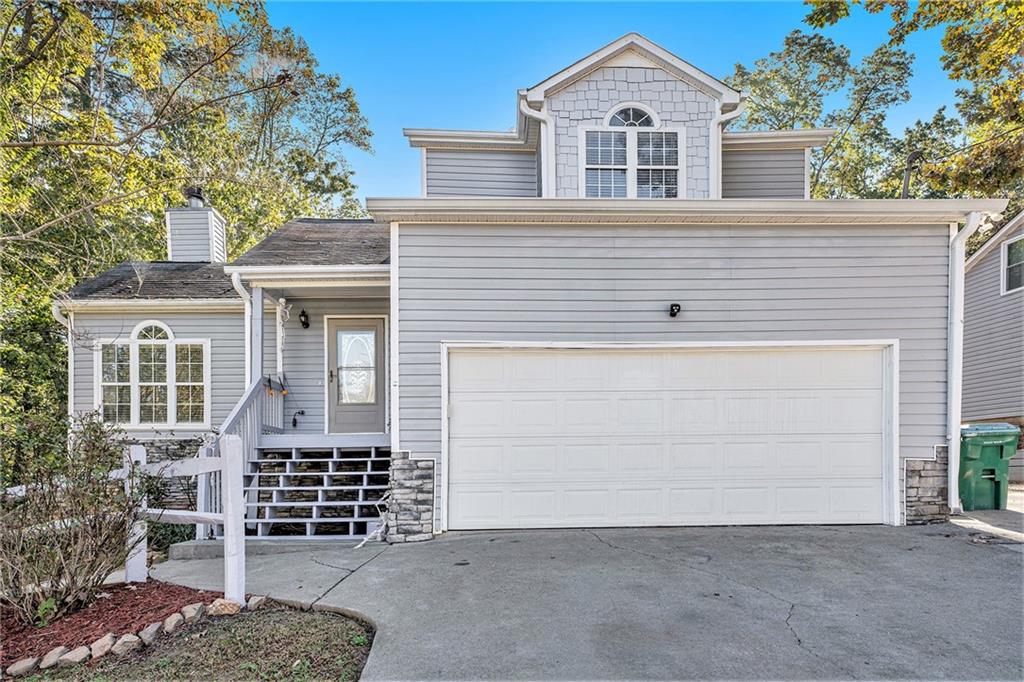321 Nobleman Way Canton GA 30114, MLS# 361071970
Canton, GA 30114
- 4Beds
- 3Full Baths
- N/AHalf Baths
- N/A SqFt
- 2016Year Built
- 0.15Acres
- MLS# 361071970
- Residential
- Single Family Residence
- Active
- Approx Time on Market7 months, 8 days
- AreaN/A
- CountyCherokee - GA
- Subdivision Station At Prominence
Overview
Introducing this stunning single-family home that has just hit the market. Boasting 4 spacious bedrooms and 3 bathrooms, this residence is a true gem. The kitchen is a culinary enthusiast's dream, featuring a breakfast area, a convenient built-in desk, a generously-sized island, 42"" cabinets for ample storage, and granite countertops with an elegant tile backsplash. The open living area seamlessly connects to the kitchen, creating an inviting space for gatherings. The main level also offers a formal dining room and a living room, providing versatility for both formal and casual entertaining. A full bathroom on the first floor adds convenience. Upstairs, the primary suite is a haven of luxury with a garden tub, separate shower, and double marble vanity. Also includes a cozy sitting area and oversized his and hers closet provides ample storage. For added convenience, the laundry room is located upstairs. Enjoy your evenings on the covered back porch with freshly sodded grass. New HVAC. Home recently painted throughout. Buyer incentives with preferred lender.
Association Fees / Info
Hoa: Yes
Hoa Fees Frequency: Annually
Hoa Fees: 255
Community Features: Homeowners Assoc
Bathroom Info
Main Bathroom Level: 1
Total Baths: 3.00
Fullbaths: 3
Room Bedroom Features: Oversized Master, Sitting Room
Bedroom Info
Beds: 4
Building Info
Habitable Residence: Yes
Business Info
Equipment: None
Exterior Features
Fence: Back Yard, Fenced
Patio and Porch: Covered, Patio
Exterior Features: Other
Road Surface Type: Asphalt
Pool Private: No
County: Cherokee - GA
Acres: 0.15
Pool Desc: None
Fees / Restrictions
Financial
Original Price: $465,000
Owner Financing: Yes
Garage / Parking
Parking Features: Garage, Garage Faces Front, Level Driveway
Green / Env Info
Green Energy Generation: None
Handicap
Accessibility Features: None
Interior Features
Security Ftr: Carbon Monoxide Detector(s), Secured Garage/Parking, Smoke Detector(s)
Fireplace Features: Gas Starter
Levels: Two
Appliances: Dishwasher, Disposal, Electric Water Heater, ENERGY STAR Qualified Appliances, Gas Range
Laundry Features: Laundry Room, Main Level
Interior Features: Double Vanity, Entrance Foyer, High Ceilings 9 ft Main, High Speed Internet, His and Hers Closets, Tray Ceiling(s), Walk-In Closet(s)
Flooring: Carpet, Ceramic Tile, Hardwood
Spa Features: None
Lot Info
Lot Size Source: Public Records
Lot Features: Back Yard, Level, Private
Lot Size: 50x125x50x125
Misc
Property Attached: No
Home Warranty: Yes
Open House
Other
Other Structures: None
Property Info
Construction Materials: Cedar, Vinyl Siding
Year Built: 2,016
Property Condition: Resale
Roof: Composition, Ridge Vents
Property Type: Residential Detached
Style: Traditional
Rental Info
Land Lease: Yes
Room Info
Kitchen Features: Breakfast Bar, Breakfast Room, Cabinets Stain, Kitchen Island, Pantry Walk-In, Solid Surface Counters, View to Family Room
Room Master Bathroom Features: Double Vanity,Separate His/Hers,Separate Tub/Showe
Room Dining Room Features: Separate Dining Room
Special Features
Green Features: Insulation, Windows
Special Listing Conditions: None
Special Circumstances: None
Sqft Info
Building Area Total: 2600
Building Area Source: Public Records
Tax Info
Tax Amount Annual: 4140
Tax Year: 2,022
Tax Parcel Letter: 15N08L-00000-056-000
Unit Info
Utilities / Hvac
Cool System: Central Air
Electric: Other
Heating: Central
Utilities: Cable Available, Electricity Available, Natural Gas Available, Phone Available, Sewer Available, Underground Utilities, Water Available
Sewer: Public Sewer
Waterfront / Water
Water Body Name: None
Water Source: Public
Waterfront Features: None
Directions
575N to exit 14, left, left at publix, right in subdivision. Left at dead end, home on rightListing Provided courtesy of Re/max Town And Country





























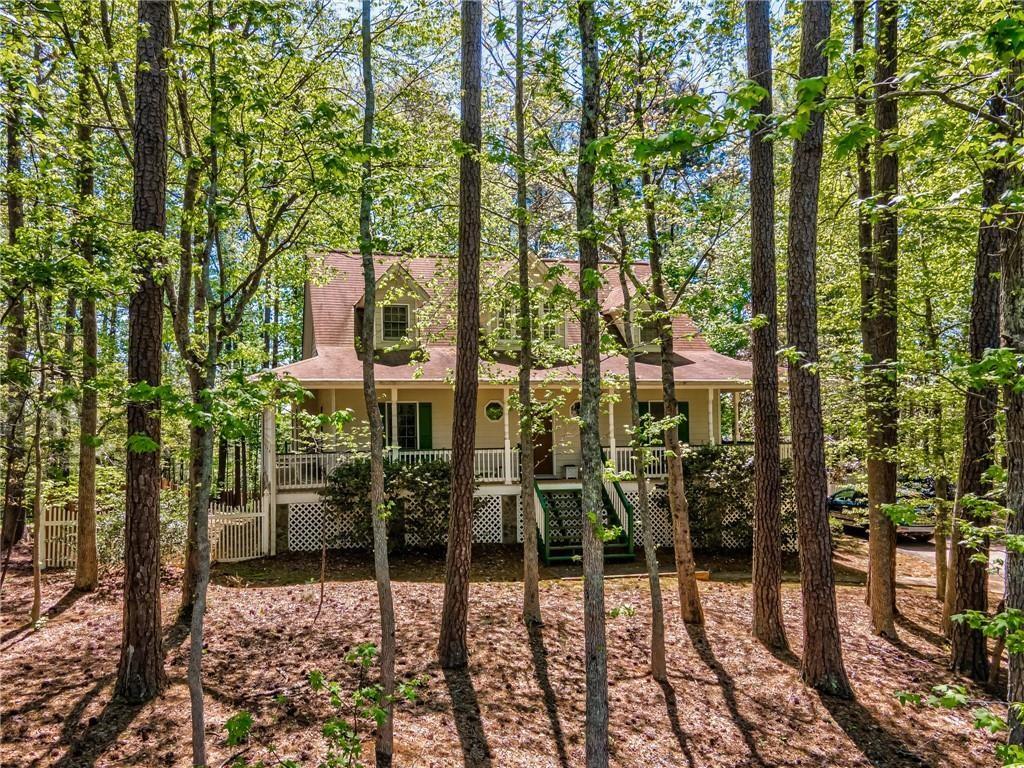
 MLS# 410850653
MLS# 410850653 