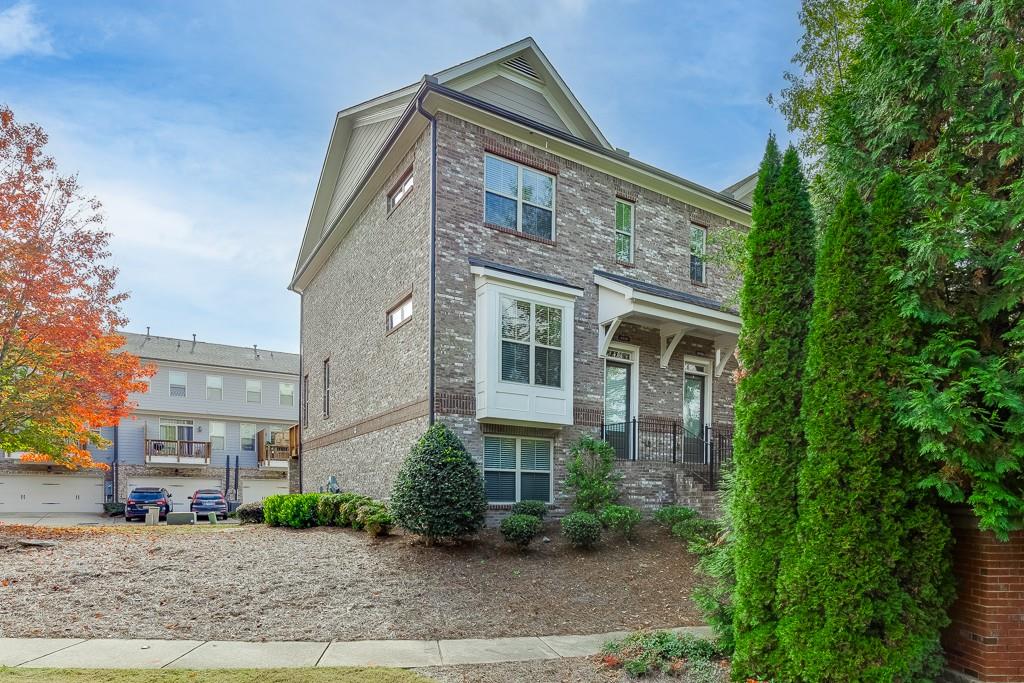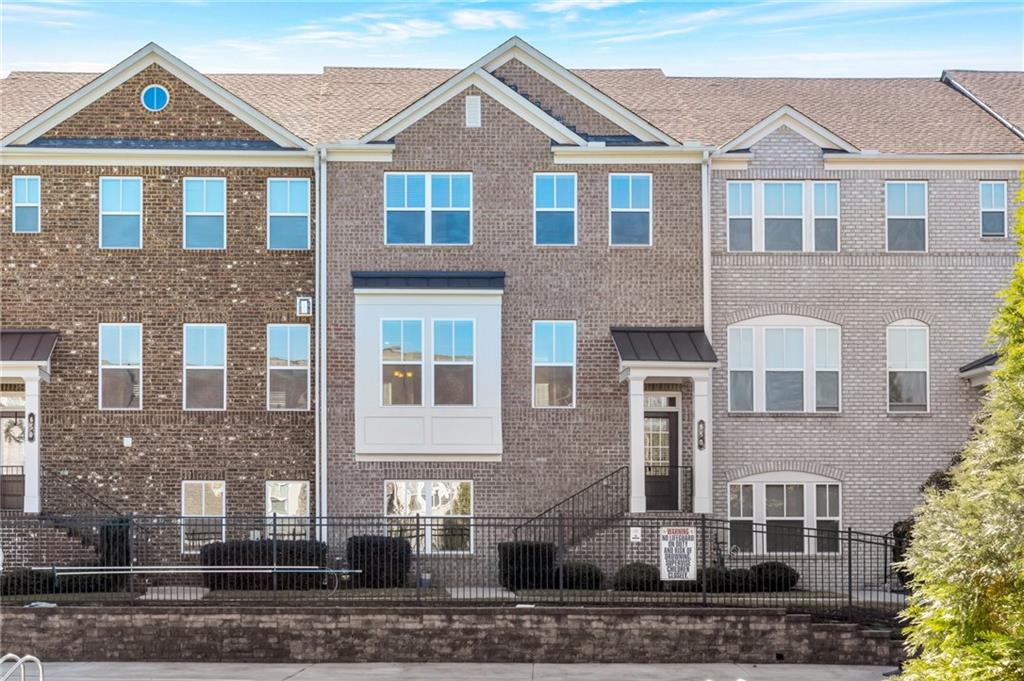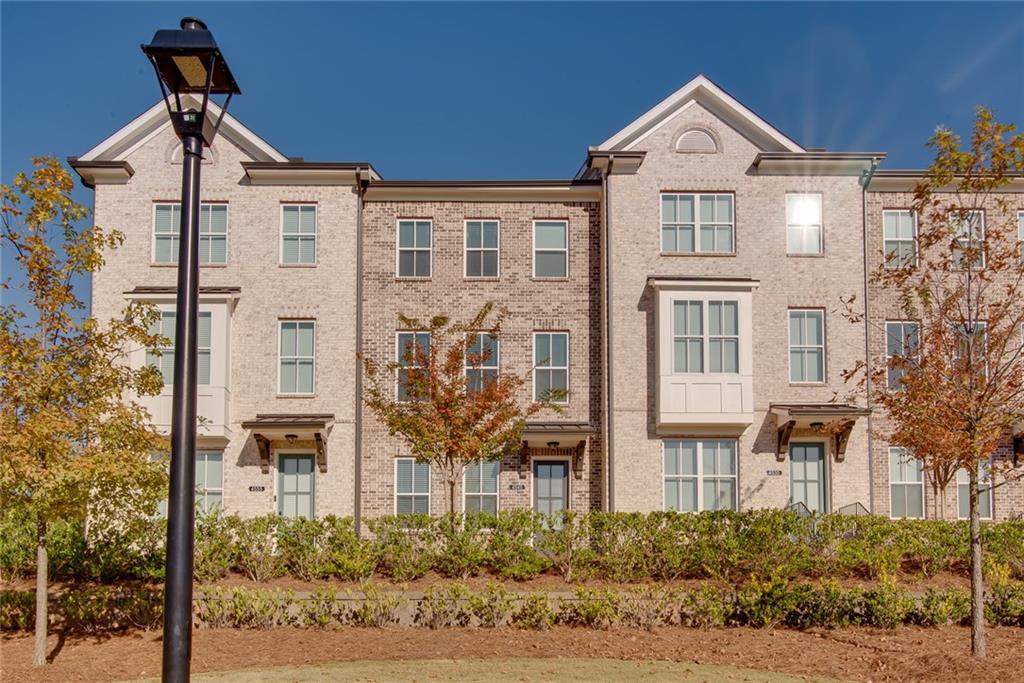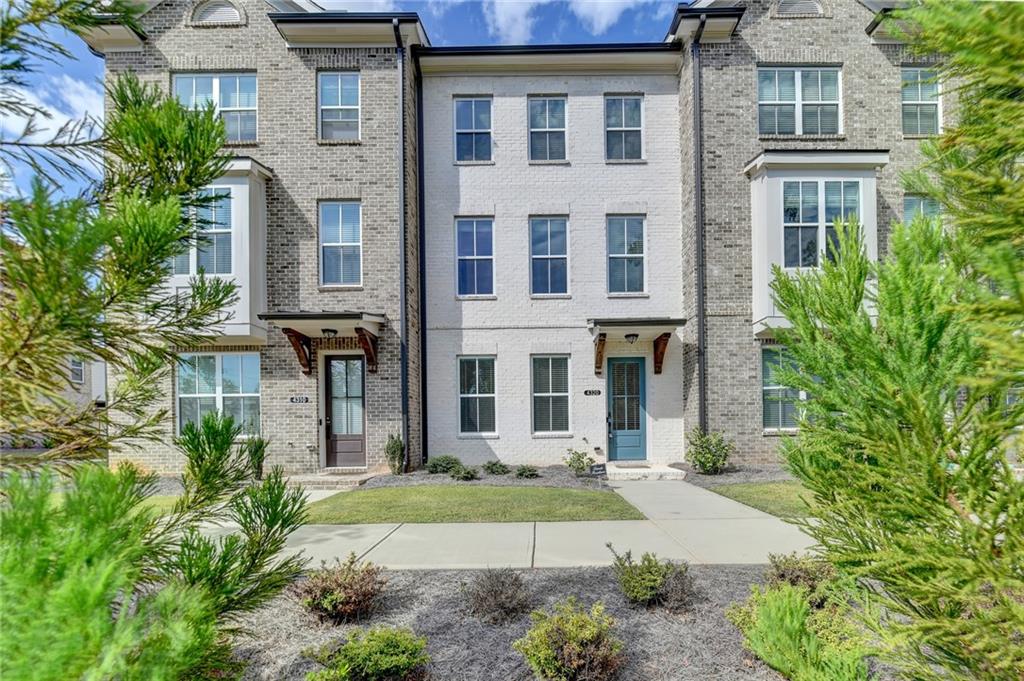3219 Bartee Walk Suwanee GA 30024, MLS# 403900876
Suwanee, GA 30024
- 3Beds
- 3Full Baths
- 1Half Baths
- N/A SqFt
- 2022Year Built
- 0.03Acres
- MLS# 403900876
- Residential
- Townhouse
- Active
- Approx Time on Market1 month, 27 days
- AreaN/A
- CountyGwinnett - GA
- Subdivision Ellington
Overview
Beautiful like-new 3-story townhome in sought after Ellington Subdivision. Home features a charming exterior with brick front and a 2-car garage, 3 bedrooms and 3.5 bath. Mid-level foyer/entry features open-concept layout seamlessly connects the kitchen to the family room and dining area. impeccably designed kitchen boasting an oversized island adorned with quartz countertops, stainless appliances, and tile backsplash. The upper level features Master suite on with a luxurious bathroom with a dual vanity and an extended walk-in shower with a drying area. A secondary bedroom with a private bath down the hallway, with the laundry closet conveniently located on the upper floor for easy access. The terrace level offers a bedroom and full bath, alongside the 2-car garage. Great community. Amenities include a gated entrance, cabana, pool, five pocket parks and access to County Park trails and a path to Peachtree Ridge Park! Great Location! Easy Access to I-85 Shopping and Dining. Best Value in the area!
Association Fees / Info
Hoa: Yes
Hoa Fees Frequency: Monthly
Hoa Fees: 200
Community Features: Clubhouse, Gated, Homeowners Assoc, Near Schools, Near Shopping, Pool
Bathroom Info
Halfbaths: 1
Total Baths: 4.00
Fullbaths: 3
Room Bedroom Features: Oversized Master, Roommate Floor Plan
Bedroom Info
Beds: 3
Building Info
Habitable Residence: No
Business Info
Equipment: Irrigation Equipment
Exterior Features
Fence: None
Patio and Porch: Deck, Rear Porch
Exterior Features: Rain Gutters, Other
Road Surface Type: Asphalt
Pool Private: No
County: Gwinnett - GA
Acres: 0.03
Pool Desc: None
Fees / Restrictions
Financial
Original Price: $525,000
Owner Financing: No
Garage / Parking
Parking Features: Assigned, Attached, Covered, Drive Under Main Level, Garage
Green / Env Info
Green Energy Generation: None
Handicap
Accessibility Features: None
Interior Features
Security Ftr: Carbon Monoxide Detector(s), Fire Alarm, Secured Garage/Parking, Security Gate
Fireplace Features: None
Levels: Three Or More
Appliances: Dishwasher, Disposal, Gas Oven
Laundry Features: In Hall, Laundry Closet, Upper Level
Interior Features: Crown Molding, Double Vanity, High Ceilings 9 ft Lower, High Ceilings 9 ft Upper, High Ceilings 10 ft Main
Flooring: Ceramic Tile
Spa Features: None
Lot Info
Lot Size Source: Public Records
Lot Features: Front Yard, Landscaped, Other
Lot Size: x
Misc
Property Attached: Yes
Home Warranty: No
Open House
Other
Other Structures: None
Property Info
Construction Materials: Brick Front, Cement Siding
Year Built: 2,022
Property Condition: Resale
Roof: Composition
Property Type: Residential Attached
Style: Townhouse, Traditional
Rental Info
Land Lease: No
Room Info
Kitchen Features: Breakfast Bar, Cabinets Stain, Eat-in Kitchen, Pantry, Solid Surface Counters, View to Family Room
Room Master Bathroom Features: Double Vanity
Room Dining Room Features: Open Concept,Seats 12+
Special Features
Green Features: None
Special Listing Conditions: None
Special Circumstances: None
Sqft Info
Building Area Total: 1822
Building Area Source: Public Records
Tax Info
Tax Amount Annual: 5818
Tax Year: 2,023
Tax Parcel Letter: R7166-188
Unit Info
Num Units In Community: 188
Utilities / Hvac
Cool System: Attic Fan, Ceiling Fan(s), Central Air
Electric: 110 Volts, 220 Volts, 220 Volts in Garage
Heating: Central, Forced Air
Utilities: Cable Available, Electricity Available, Natural Gas Available, Phone Available, Sewer Available, Underground Utilities, Water Available
Sewer: Public Sewer
Waterfront / Water
Water Body Name: None
Water Source: Public
Waterfront Features: None
Directions
GPS friendly OR 85N to Old Peachtree Rd exit 109 and turn right. Turn right on Satellite Blvd. Turn left on Wildwood Rd. It changes to Suwanee Creek Rd. Turn left on Bennett Creek Overlook.Listing Provided courtesy of Chapman Hall Realtors Alpharetta
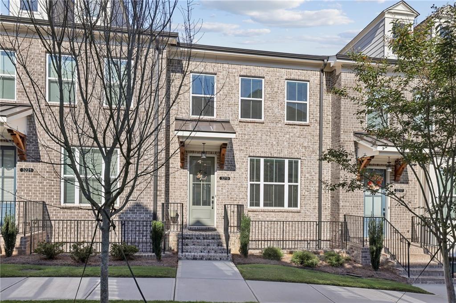
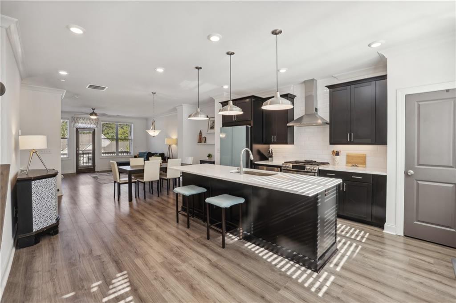
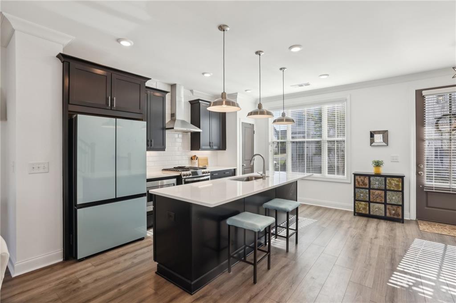
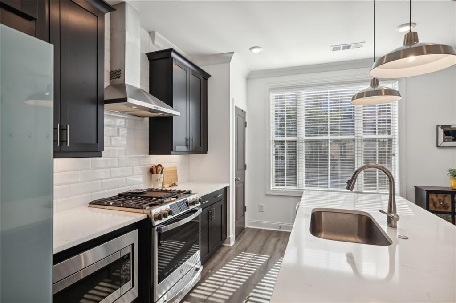
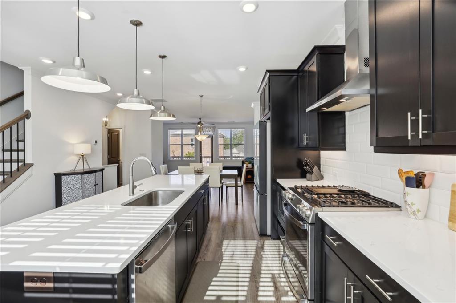
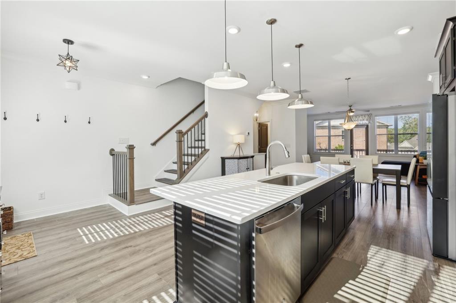
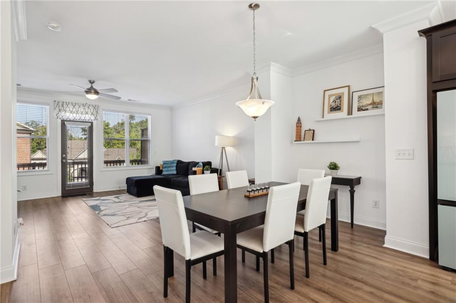
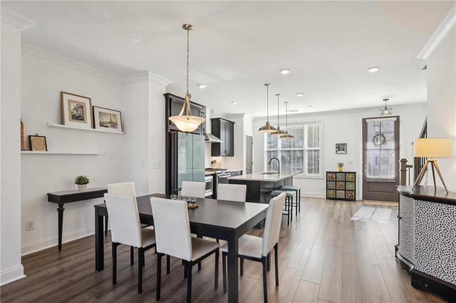
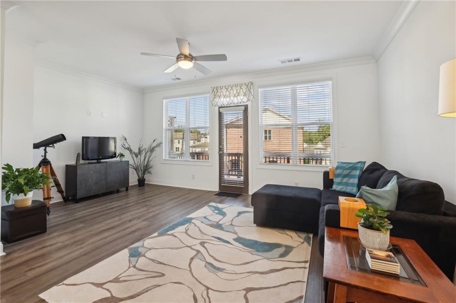
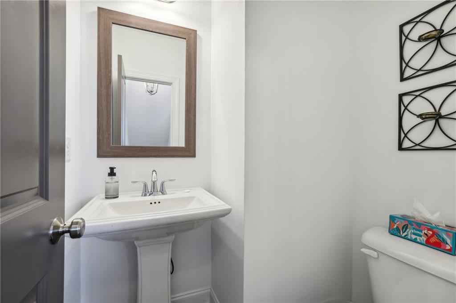
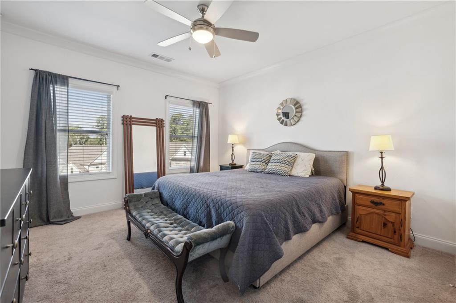
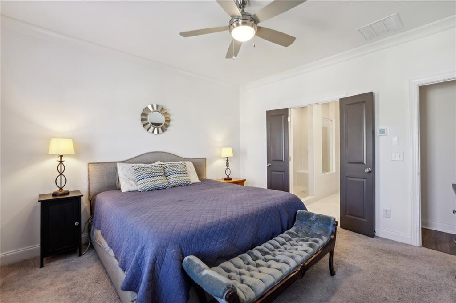
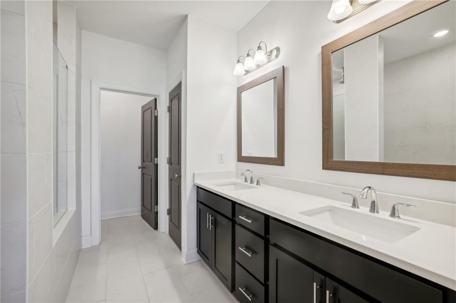
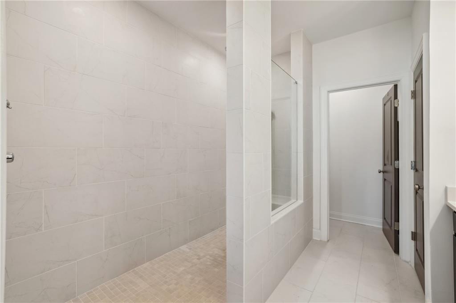
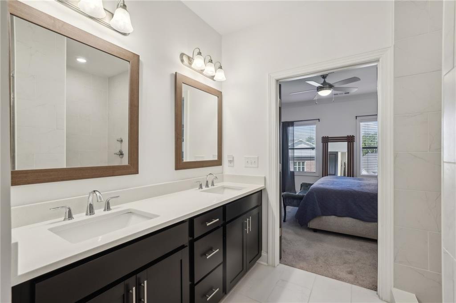
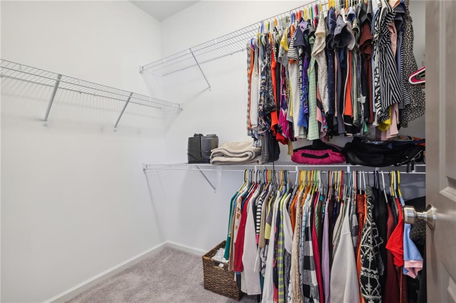
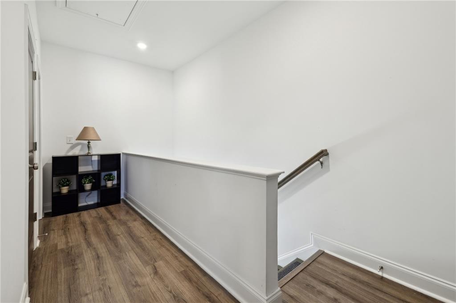
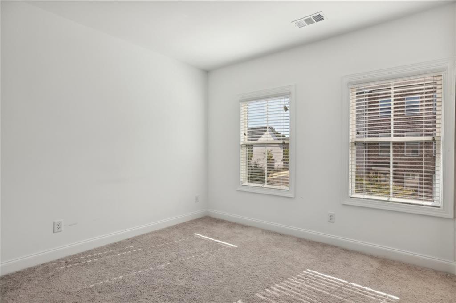
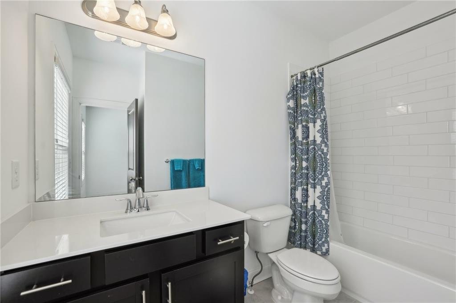
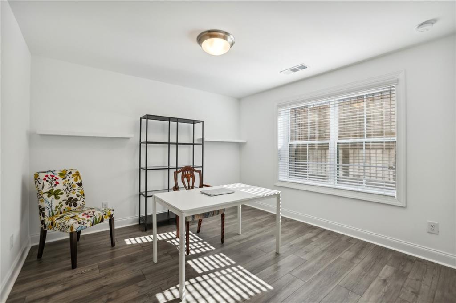
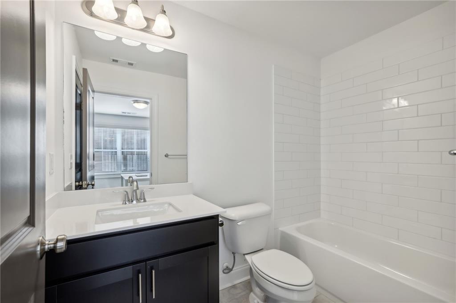
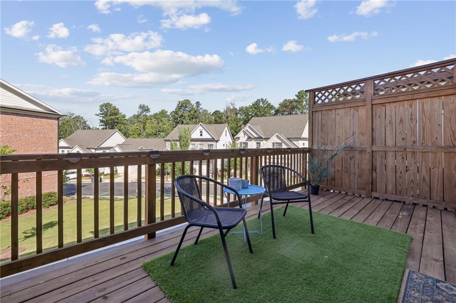
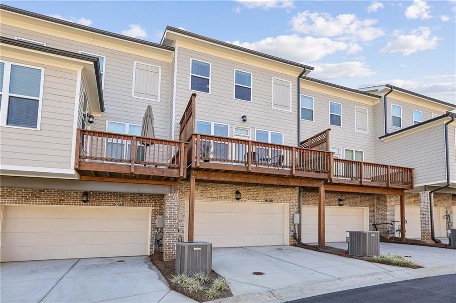
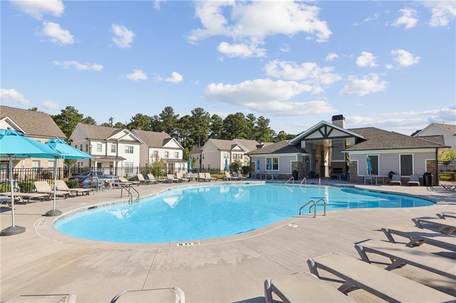
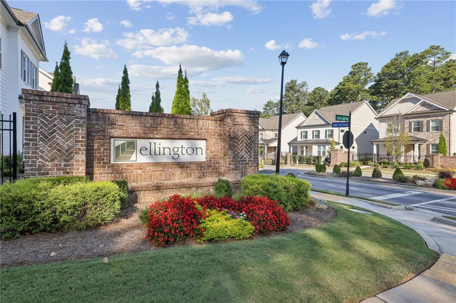
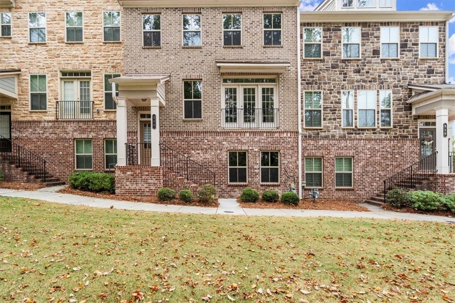
 MLS# 410589823
MLS# 410589823 