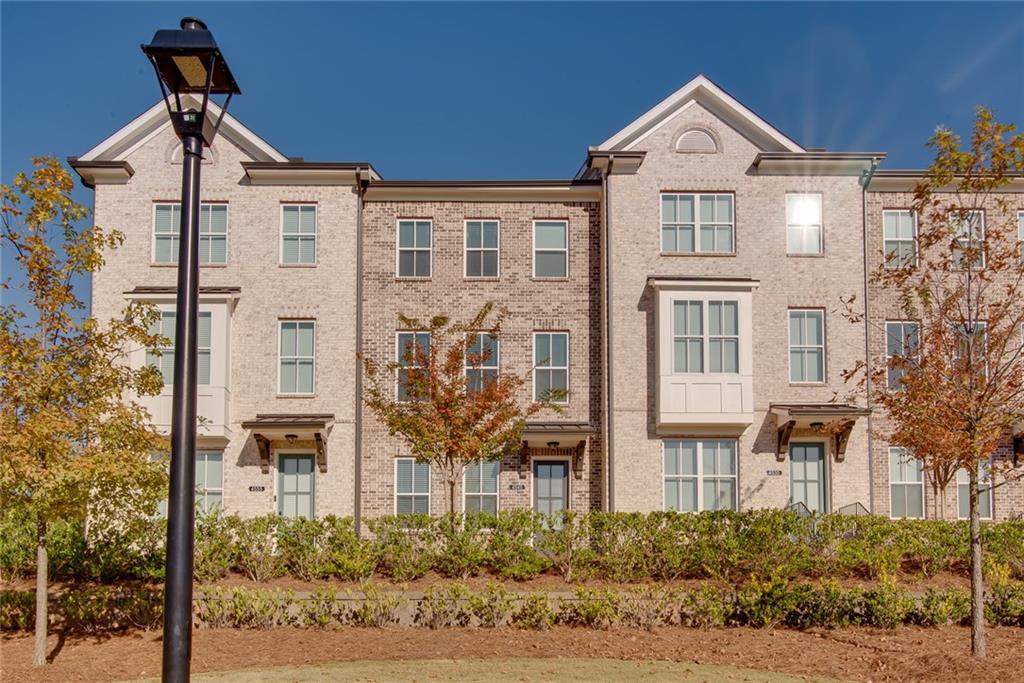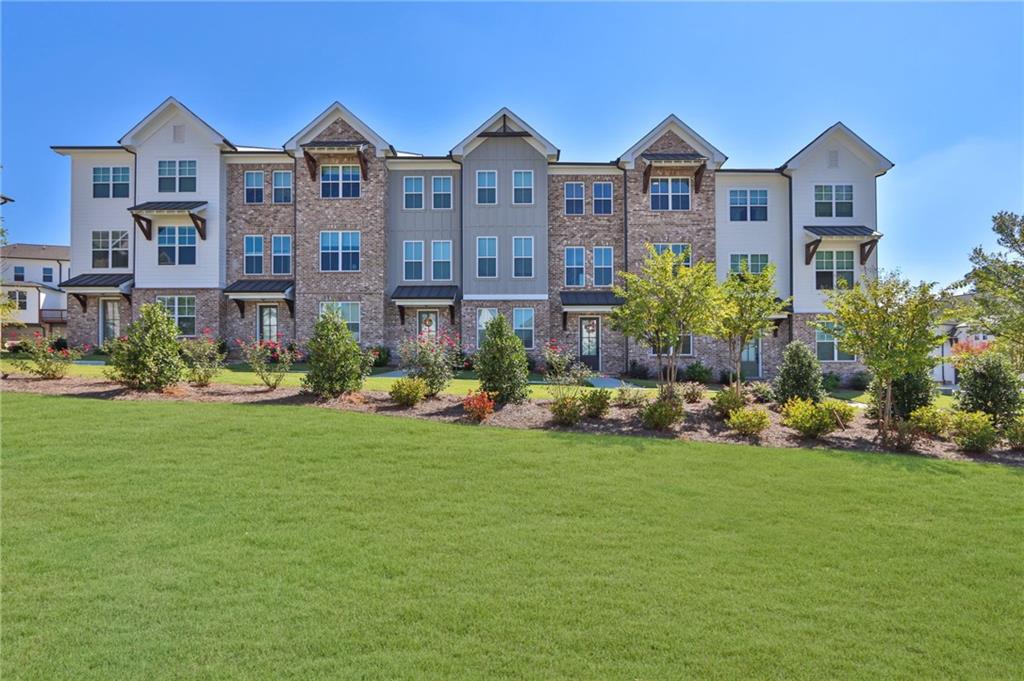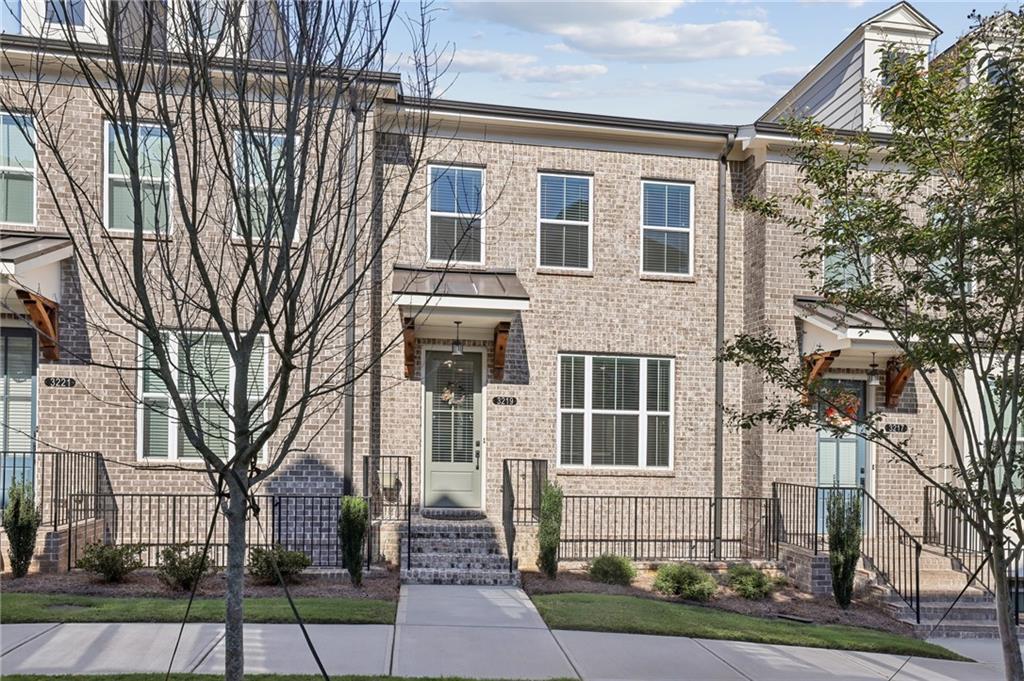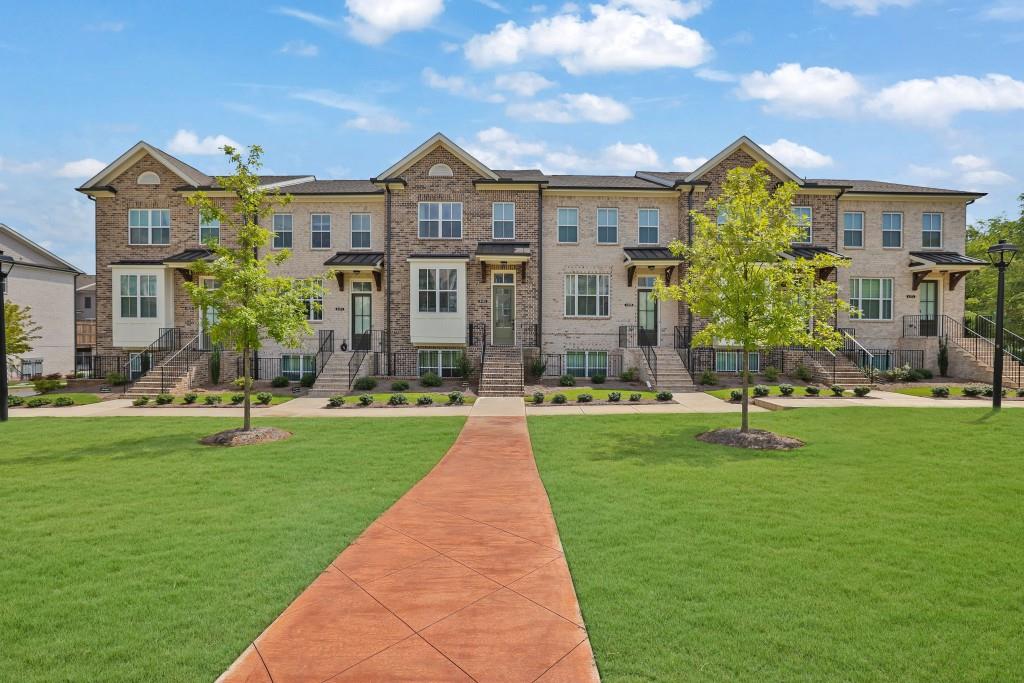4320 Sims Park Place Suwanee GA 30024, MLS# 407934270
Suwanee, GA 30024
- 3Beds
- 3Full Baths
- 1Half Baths
- N/A SqFt
- 2022Year Built
- 0.03Acres
- MLS# 407934270
- Residential
- Townhouse
- Active
- Approx Time on Market25 days
- AreaN/A
- CountyGwinnett - GA
- Subdivision Suwanee Towneship
Overview
Welcome to this exceptional townhouse in Suwanee, where luxury and convenience meet in perfect harmony. Situated in the highly sought-after North Gwinnett School District, this residence offers 3 generously sized bedrooms, 3.5 impeccably designed bathrooms, and a host of premium features that make it the ideal family home. Upon entering, you are welcomed by an upgraded kitchen equipped with top-of-the-line cabinetry, elegant quartz countertops, and a spacious islandperfect for both meal preparation and entertaining. The adjoining dining area enhances the open floor plan, creating a seamless flow for family gatherings and social events. With sufficient natural light, the versatile office/sunroom provides an inviting space for work, relaxation, or creative pursuits. The owners suite serves as a tranquil retreat, boasting a luxurious en-suite bathroom with dual vanities and a spacious walk-in shower. Each bedroom features its own en-suite bathroom, ensuring privacy and comfort for all.Additional highlights include a Tesla car charger, a private open lot, and extra parking lots conveniently located right next to the building. The HOA fee covers maintenance of the exterior, grounds, termite control, and gated access, ensuring hassle-free living. Located just 1.3 miles from Suwanee Town Center, you'll enjoy close proximity to vibrant shopping, dining, and entertainment options. With easy access to interstates and the serene Sims Lake Park nearby, this residence offers both an active lifestyle and the comfort of home. Dont miss the opportunity to experience this sophisticated townhouseschedule your private viewing today! 770-508-8005
Association Fees / Info
Hoa: Yes
Hoa Fees Frequency: Monthly
Hoa Fees: 225
Community Features: Near Trails/Greenway, Park, Street Lights, Other
Association Fee Includes: Insurance, Maintenance Grounds, Maintenance Structure, Termite
Bathroom Info
Halfbaths: 1
Total Baths: 4.00
Fullbaths: 3
Room Bedroom Features: Roommate Floor Plan, Split Bedroom Plan
Bedroom Info
Beds: 3
Building Info
Habitable Residence: No
Business Info
Equipment: None
Exterior Features
Fence: Privacy
Patio and Porch: Deck
Exterior Features: Private Entrance
Road Surface Type: Paved
Pool Private: No
County: Gwinnett - GA
Acres: 0.03
Pool Desc: None
Fees / Restrictions
Financial
Original Price: $539,900
Owner Financing: No
Garage / Parking
Parking Features: Garage, Garage Door Opener, Parking Lot
Green / Env Info
Green Energy Generation: None
Handicap
Accessibility Features: None
Interior Features
Security Ftr: Carbon Monoxide Detector(s), Smoke Detector(s)
Fireplace Features: None
Levels: Three Or More
Appliances: Dishwasher, Disposal, Gas Cooktop, Gas Oven, Gas Range, Microwave, Range Hood, Refrigerator
Laundry Features: Upper Level
Interior Features: High Ceilings 9 ft Lower, High Ceilings 9 ft Main, High Ceilings 9 ft Upper, High Speed Internet, His and Hers Closets
Flooring: Carpet, Hardwood
Spa Features: None
Lot Info
Lot Size Source: Public Records
Lot Features: Open Lot, Private, Other
Lot Size: x
Misc
Property Attached: Yes
Home Warranty: No
Open House
Other
Other Structures: None
Property Info
Construction Materials: Brick 3 Sides
Year Built: 2,022
Property Condition: Resale
Roof: Composition
Property Type: Residential Attached
Style: Townhouse
Rental Info
Land Lease: No
Room Info
Kitchen Features: Breakfast Bar, Cabinets White, Eat-in Kitchen, Kitchen Island, Pantry, Solid Surface Counters
Room Master Bathroom Features: Double Vanity,Shower Only
Room Dining Room Features: Open Concept
Special Features
Green Features: Windows
Special Listing Conditions: None
Special Circumstances: None
Sqft Info
Building Area Total: 2100
Building Area Source: Public Records
Tax Info
Tax Amount Annual: 5432
Tax Year: 2,023
Tax Parcel Letter: R7253-579
Unit Info
Utilities / Hvac
Cool System: Ceiling Fan(s), Central Air, Electric
Electric: 110 Volts, Other
Heating: Central
Utilities: Cable Available, Electricity Available, Natural Gas Available, Phone Available, Sewer Available, Water Available
Sewer: Public Sewer
Waterfront / Water
Water Body Name: None
Water Source: Public
Waterfront Features: None
Directions
Please use GPSListing Provided courtesy of Wealthpoint Realty, Llc.
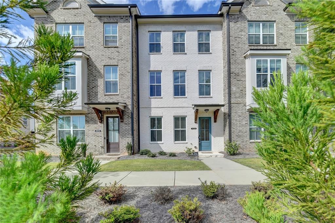
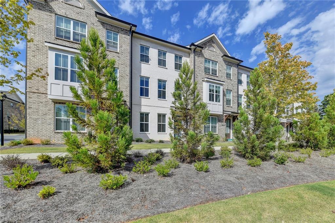
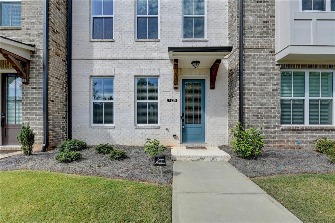
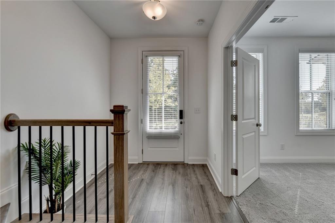
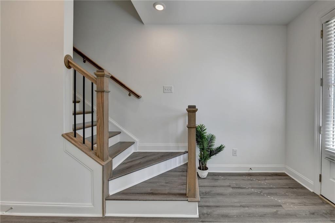
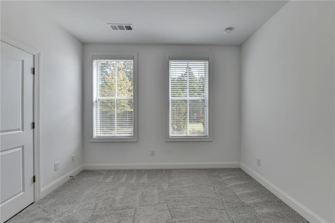
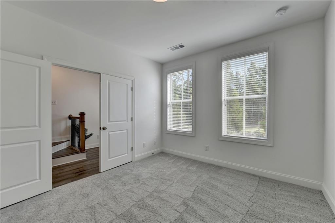
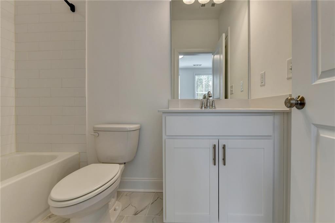
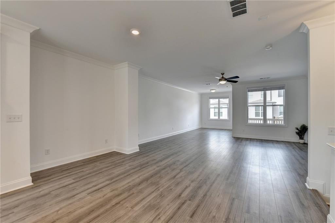
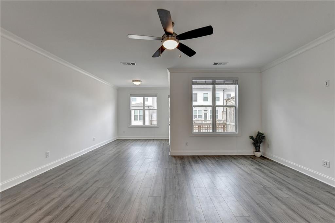
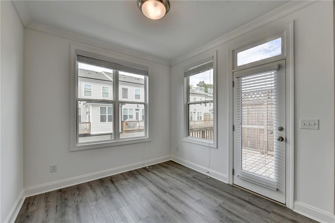
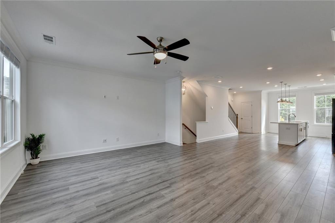
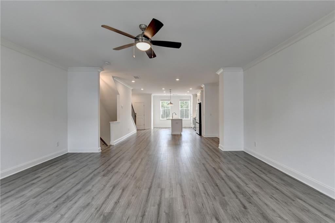
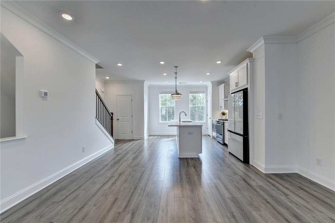
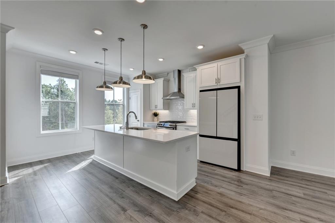
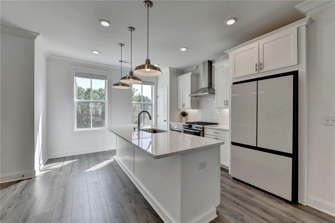
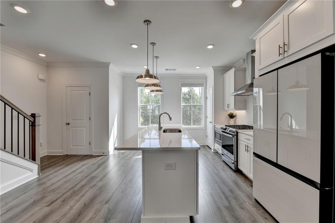
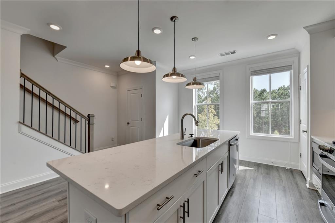
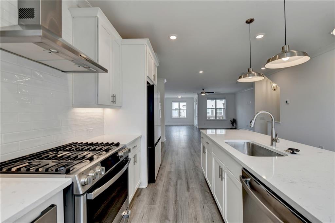
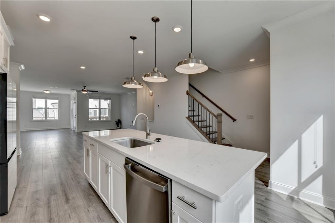
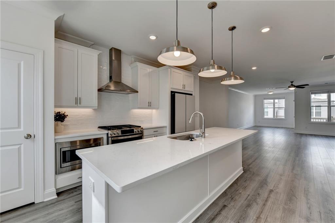
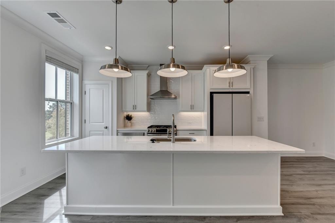
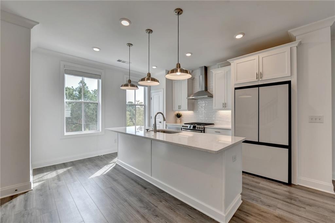
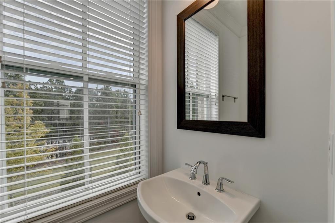
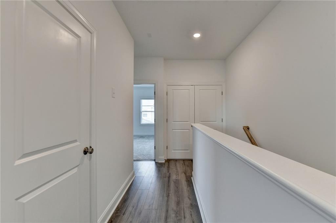
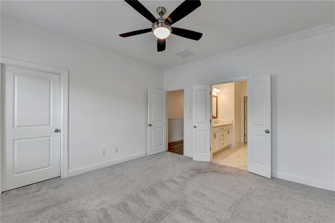
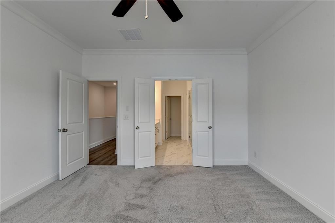
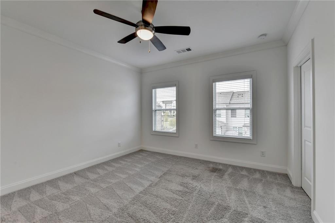
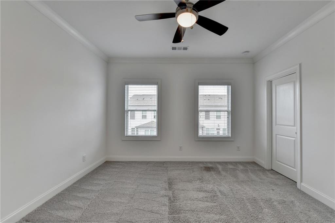
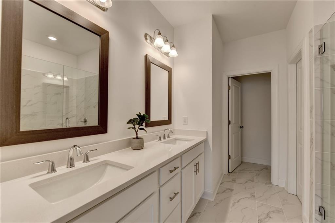
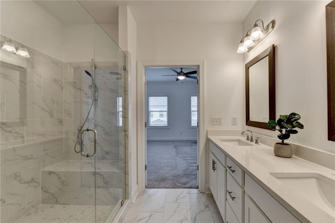
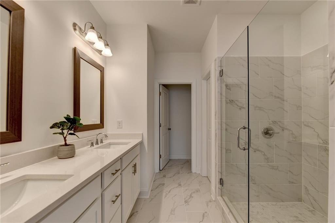
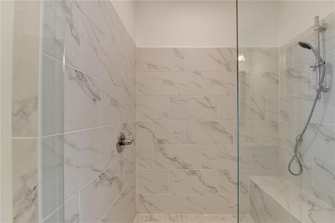
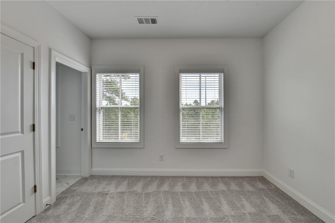
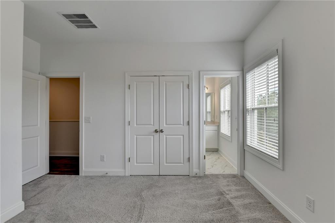
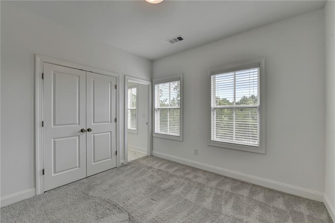
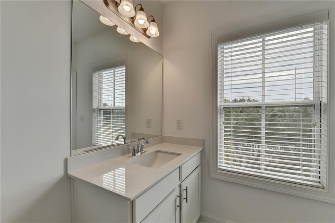
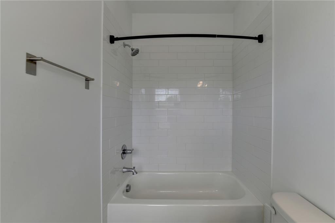
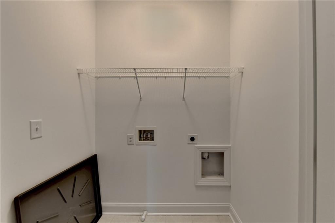
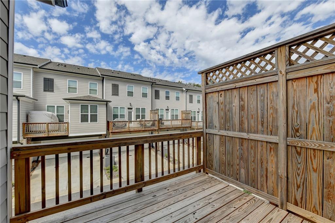
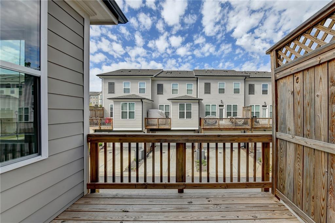
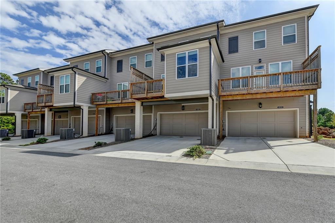
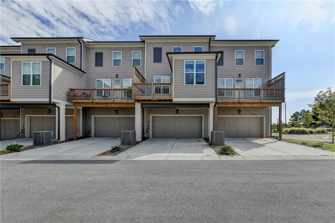
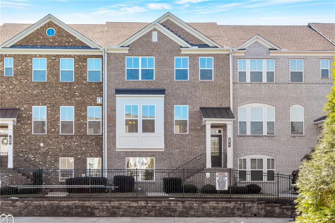
 MLS# 409632503
MLS# 409632503 