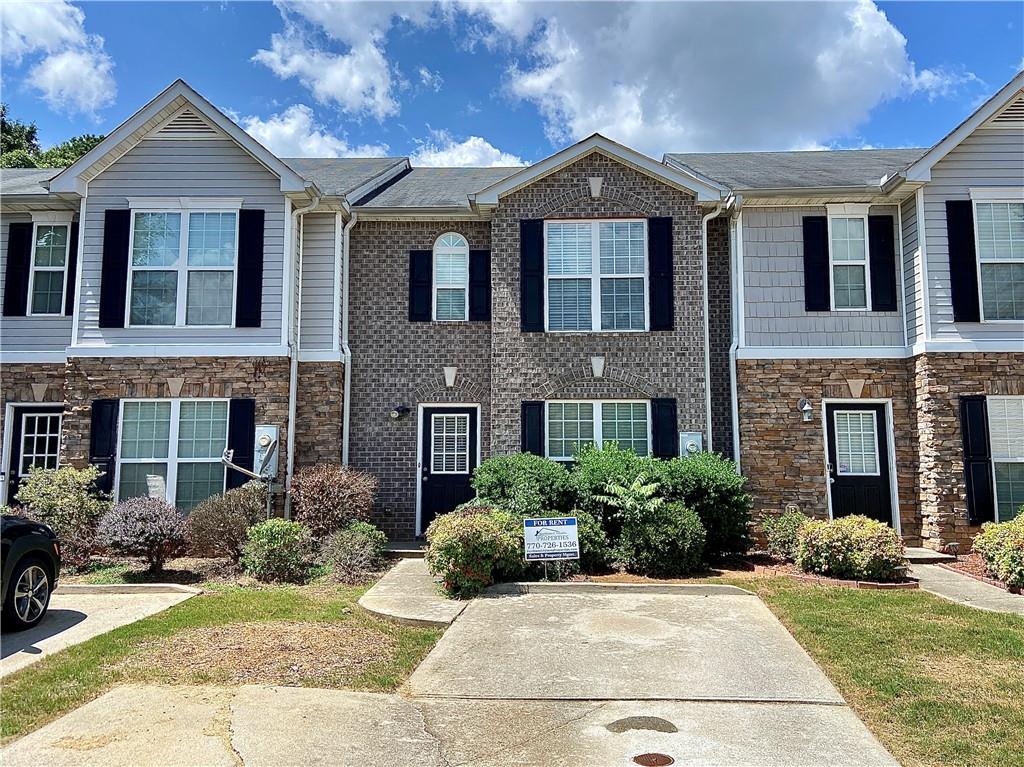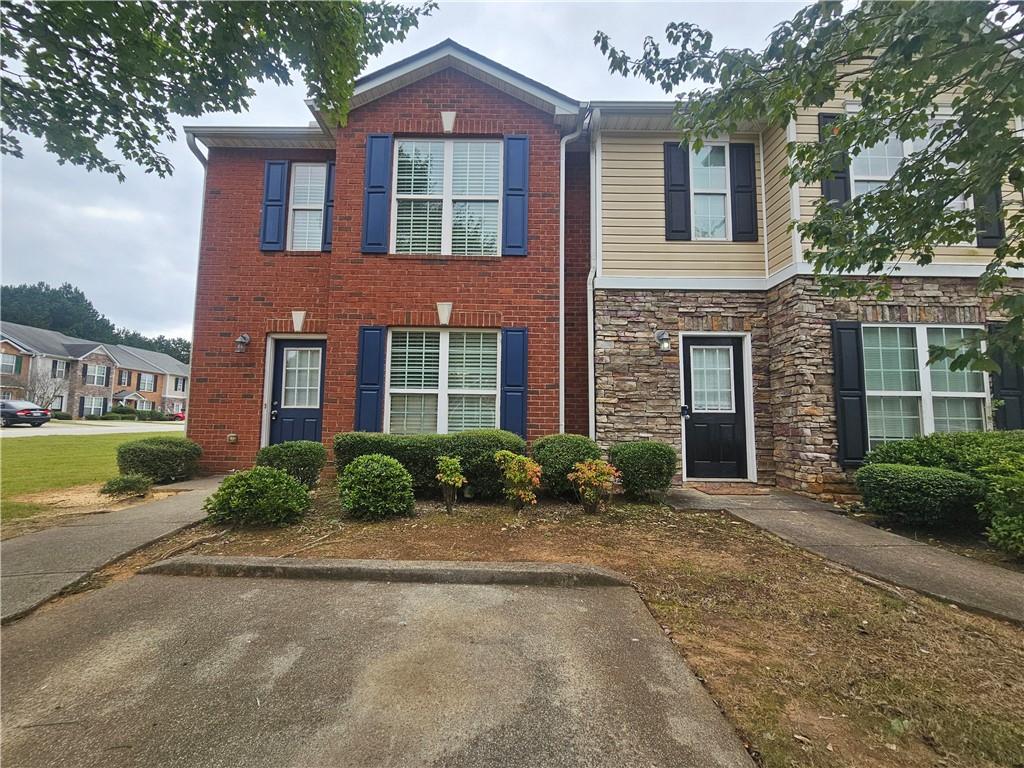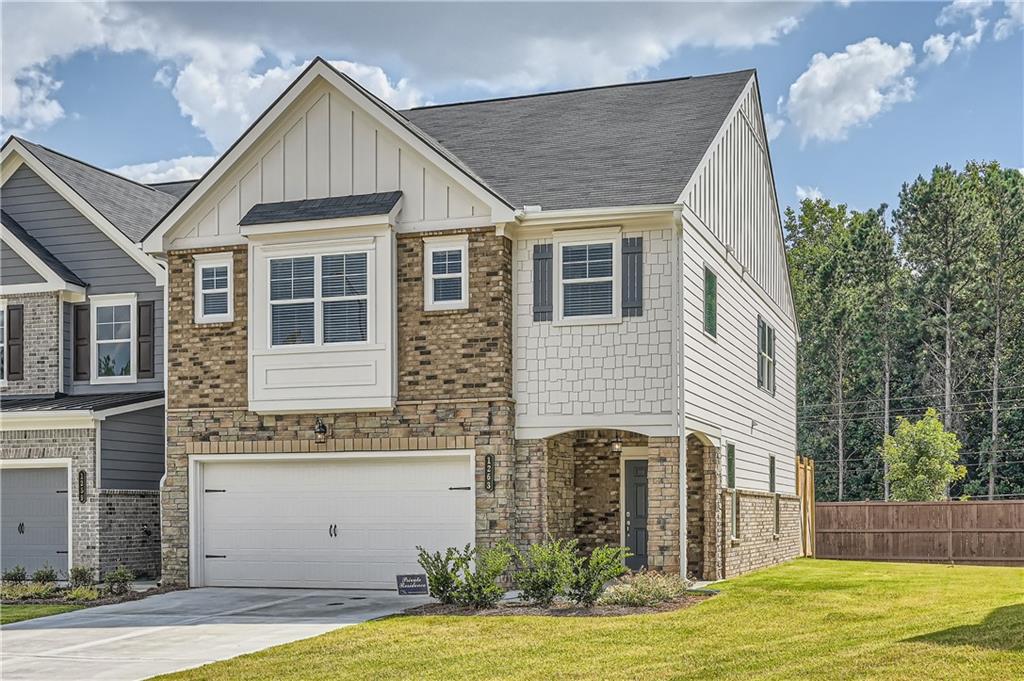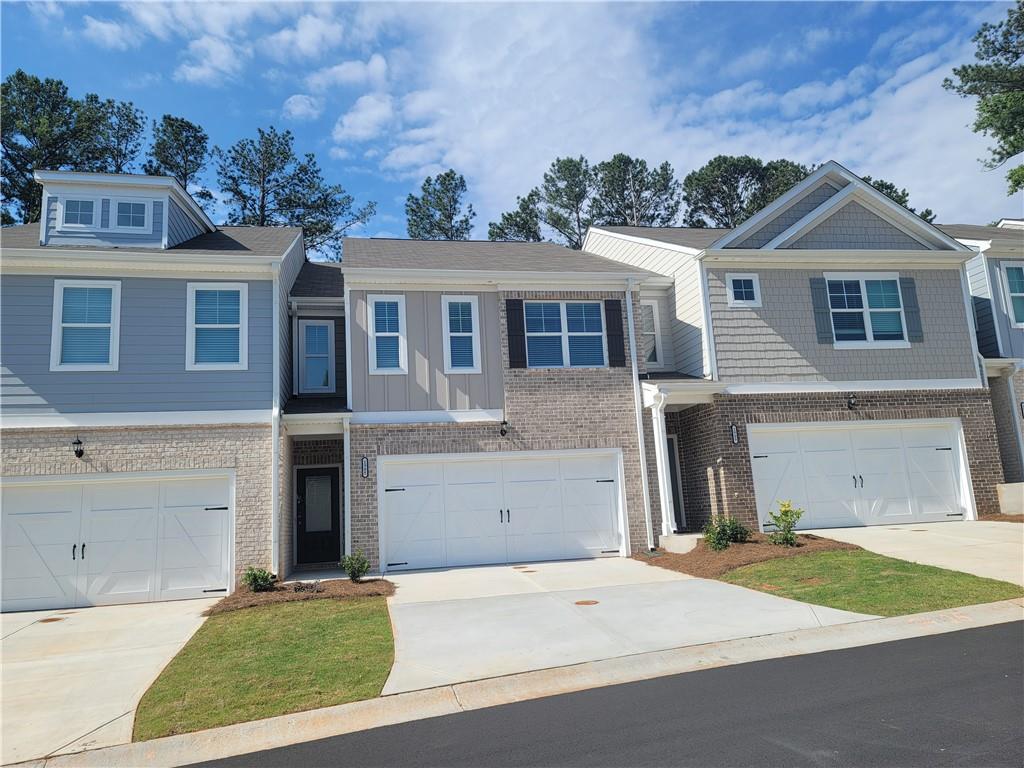323 Sweetshrub Drive UNIT #1 Austell GA 30168, MLS# 389455540
Austell, GA 30168
- 3Beds
- 2Full Baths
- 1Half Baths
- N/A SqFt
- 2007Year Built
- 0.14Acres
- MLS# 389455540
- Rental
- Townhouse
- Active
- Approx Time on Market4 months, 27 days
- AreaN/A
- CountyCobb - GA
- Subdivision Kings Lake Townhomes
Overview
This property is priced to sell, the last appraisal is above the listing price. This large, immaculate two-story townhouse in the Kings Lake Community welcomes you home. Step inside your tiled foyer and you'll find yourself in your huge, open living/dining area with hardwood floors and a modern, open concept kitchen with tile floors. A half bathroom is also located on the bottom floor. In your huge patio and partially walled private backyard sanctuary, you'll have many cookouts to cherish. A spacious, open hallway awaits you as you ascend the stairs. It can be utilized as a pleasant family den, game room, video room, or home office. Get away to your spacious master bedroom retreat in addition to the two large bedrooms with a shared hall bathroom. Vacant and move in ready! This property is priced to sell, home appraised above the listing price. Water is included in the rent.
Association Fees / Info
Hoa: No
Community Features: None
Pets Allowed: Call
Bathroom Info
Halfbaths: 1
Total Baths: 3.00
Fullbaths: 2
Room Bedroom Features: Oversized Master
Bedroom Info
Beds: 3
Building Info
Habitable Residence: Yes
Business Info
Equipment: None
Exterior Features
Fence: Back Yard
Patio and Porch: Patio, Rear Porch
Exterior Features: Balcony
Road Surface Type: Asphalt
Pool Private: No
County: Cobb - GA
Acres: 0.14
Pool Desc: None
Fees / Restrictions
Financial
Original Price: $2,200
Owner Financing: Yes
Garage / Parking
Parking Features: Garage, Garage Faces Front
Green / Env Info
Handicap
Accessibility Features: None
Interior Features
Security Ftr: None
Fireplace Features: None
Levels: Two
Appliances: Dishwasher, Disposal, Dryer, Electric Oven, Refrigerator, Washer
Laundry Features: In Hall, Upper Level
Interior Features: Disappearing Attic Stairs, Entrance Foyer, Walk-In Closet(s)
Flooring: Carpet, Hardwood
Spa Features: None
Lot Info
Lot Size Source: Public Records
Lot Features: Back Yard, Level, Private
Lot Size: x
Misc
Property Attached: No
Home Warranty: Yes
Other
Other Structures: Other
Property Info
Construction Materials: Brick Front
Year Built: 2,007
Date Available: 2024-06-18T00:00:00
Furnished: Unfu
Roof: Shingle
Property Type: Residential Lease
Style: Townhouse
Rental Info
Land Lease: Yes
Expense Tenant: All Utilities, Association Fees, Cable TV, Electricity, Gas, Pest Control, Telephone, Trash Collection
Lease Term: 24 Months
Room Info
Kitchen Features: Breakfast Bar, Cabinets Other, View to Family Room
Room Master Bathroom Features: Double Vanity,Tub/Shower Combo,Vaulted Ceiling(s),
Room Dining Room Features: Open Concept
Sqft Info
Building Area Total: 1838
Building Area Source: Public Records
Tax Info
Tax Parcel Letter: 18-0510-0-040-0
Unit Info
Unit: 1
Utilities / Hvac
Cool System: Central Air
Heating: Central, Electric
Utilities: Electricity Available, Sewer Available, Water Available
Waterfront / Water
Water Body Name: None
Waterfront Features: None
Directions
From Atlanta take I-20W to Exit 46B onto Six Flags Dr. Turn right on Premier Lane. Turn right onto Sweeetshrub Dr. to enter Kings Lake. Townhouse located on right.Listing Provided courtesy of Keller Williams Realty Atlanta Partners
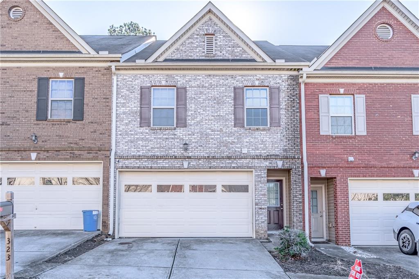
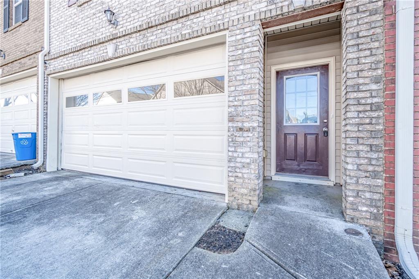
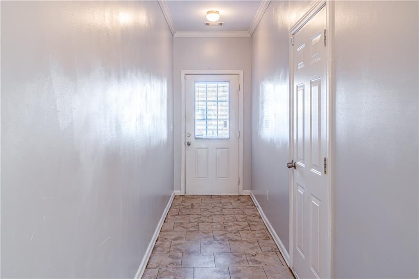
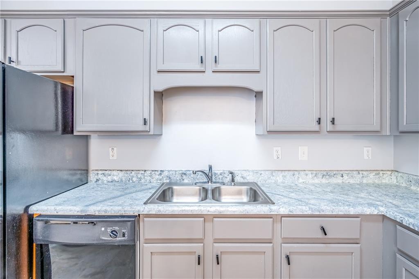
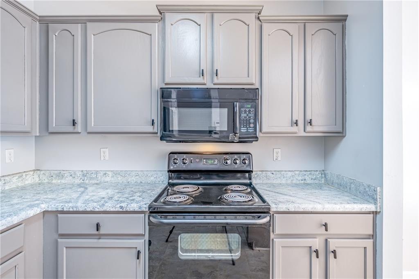
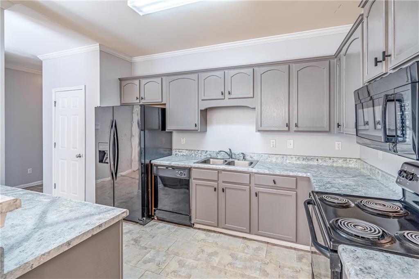
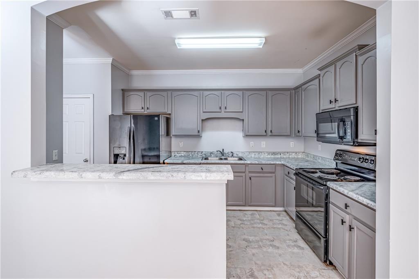
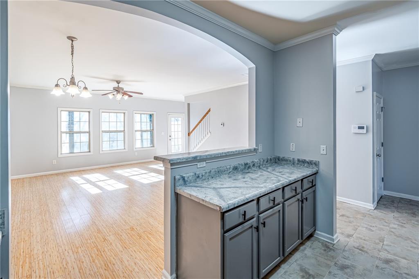
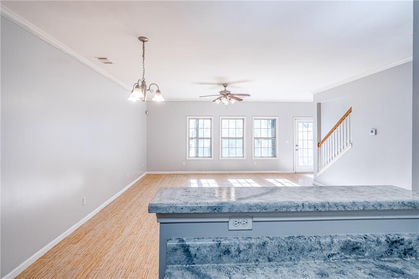
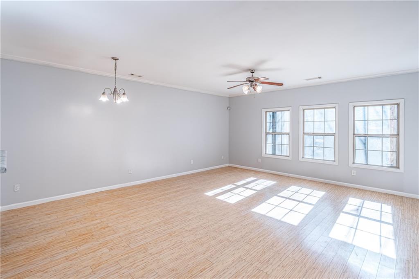
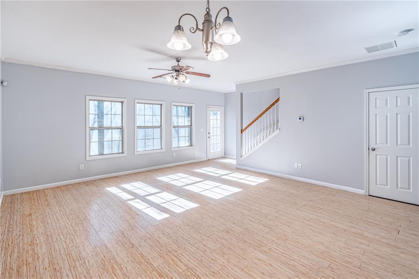
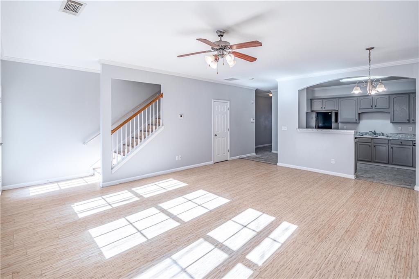
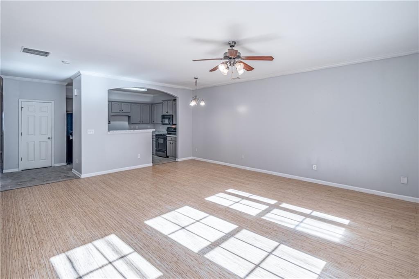
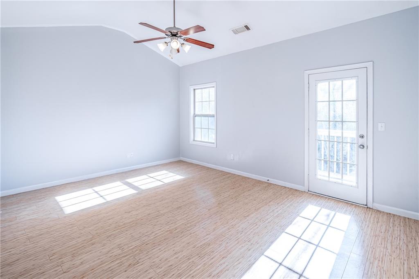
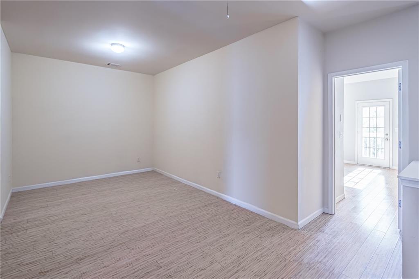
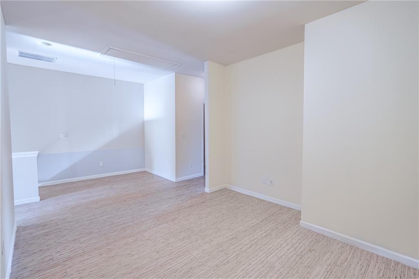
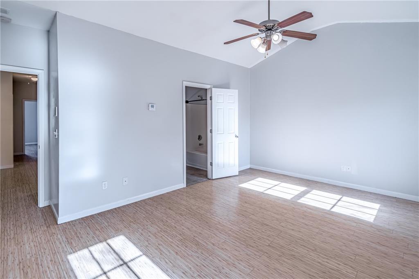
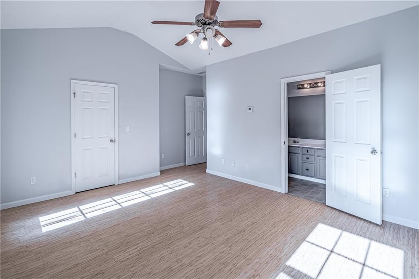
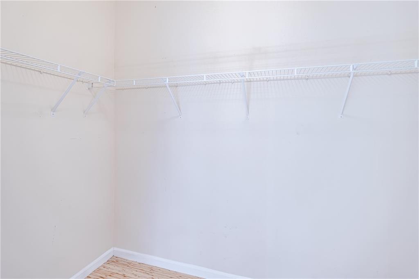
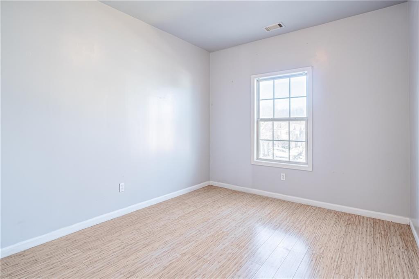
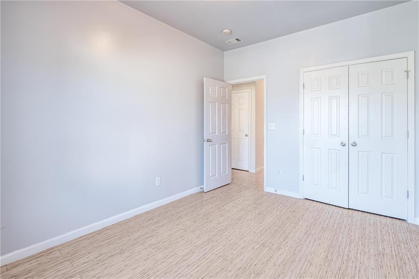
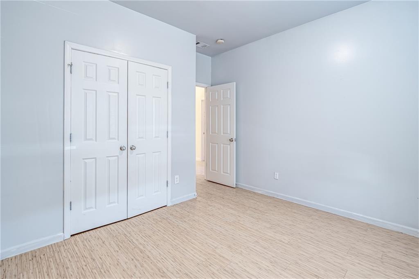
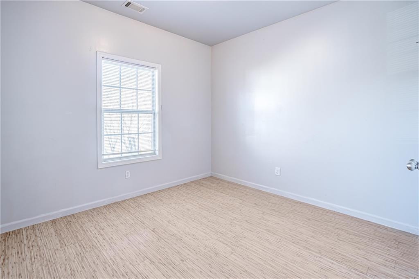
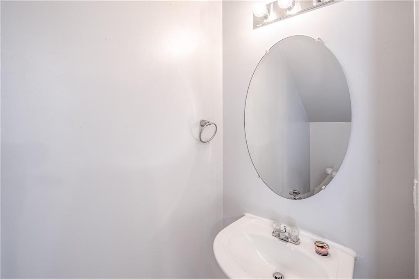
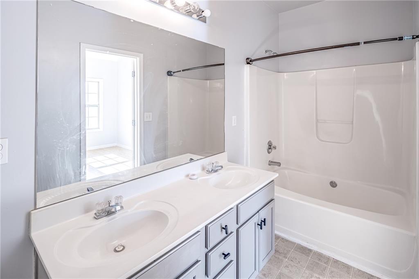
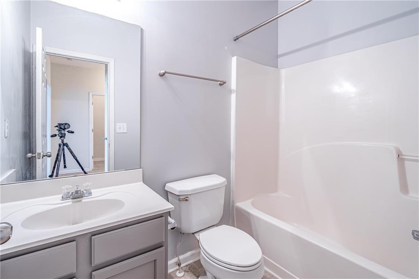
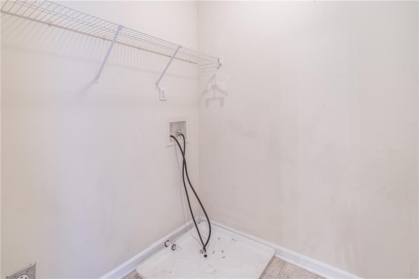
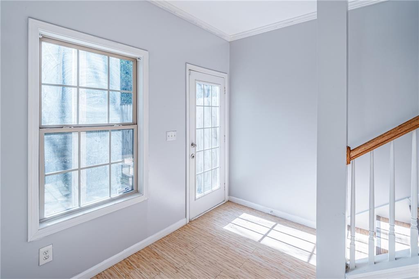
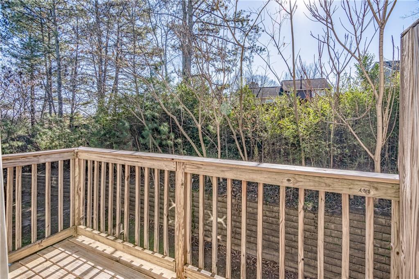
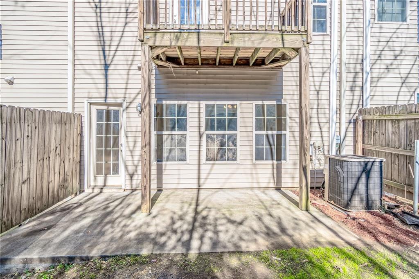
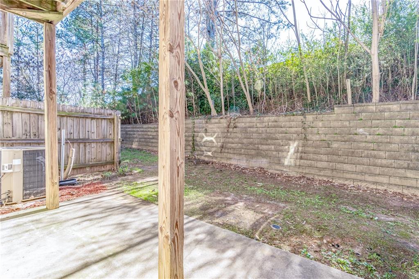
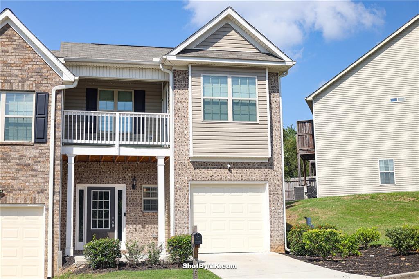
 MLS# 407126036
MLS# 407126036 