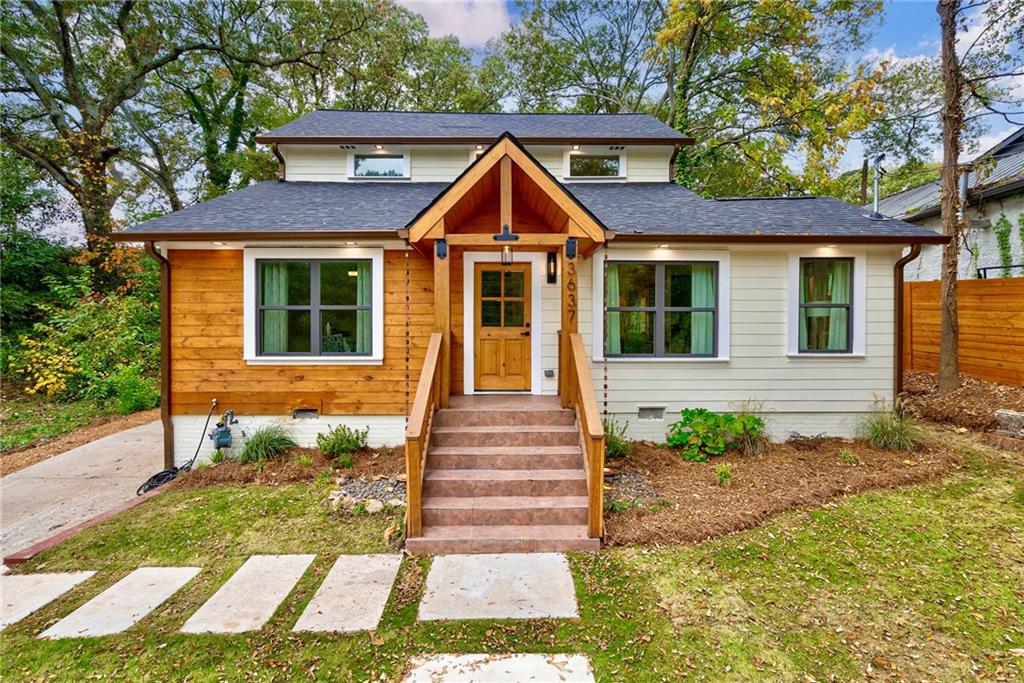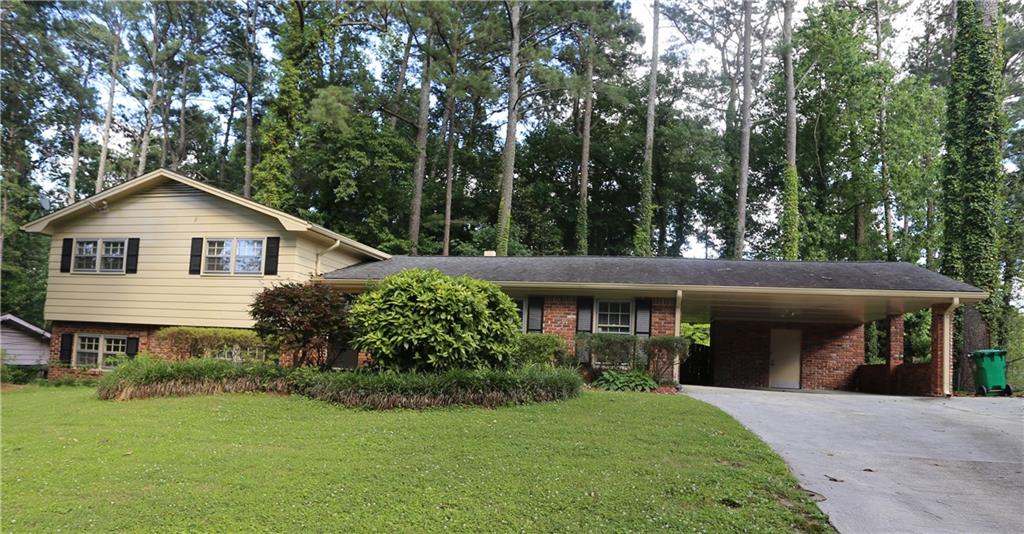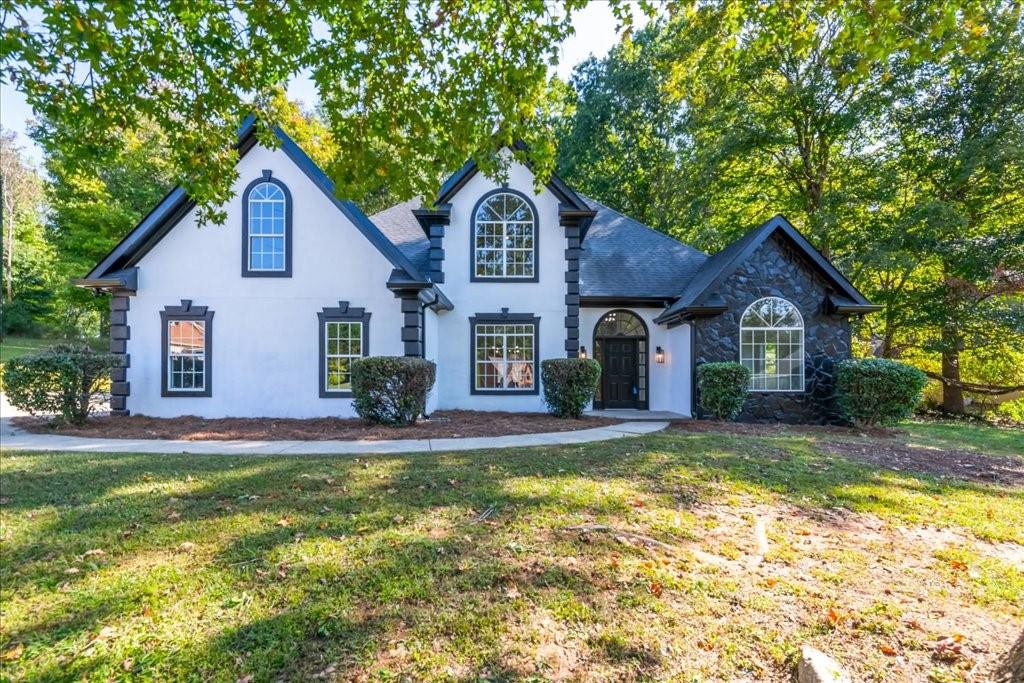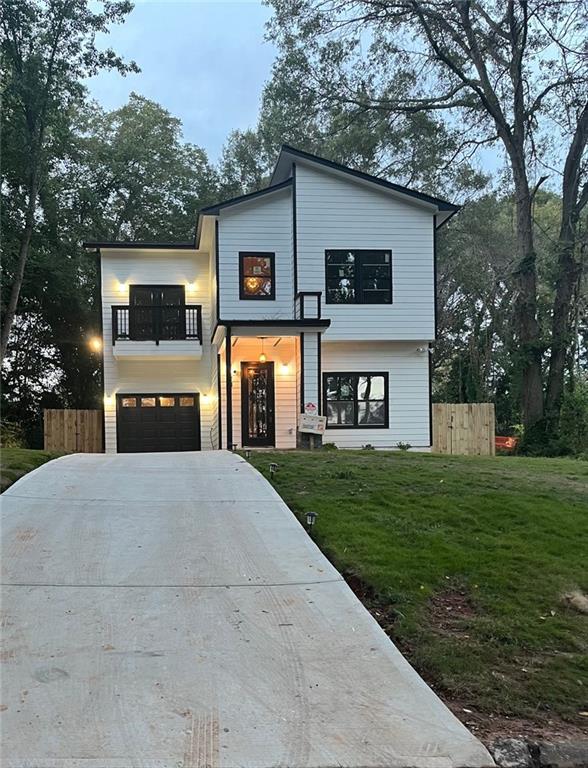3249 Thicket Lane Atlanta GA 30349, MLS# 392753816
Atlanta, GA 30349
- 5Beds
- 3Full Baths
- N/AHalf Baths
- N/A SqFt
- 2024Year Built
- 0.23Acres
- MLS# 392753816
- Residential
- Single Family Residence
- Active
- Approx Time on Market3 months, 29 days
- AreaN/A
- CountyFulton - GA
- Subdivision Twin Shoals
Overview
The Isabella II is built by DRB HOMES LOT 24- Oversized Owner Suite with Sitting Room. 2 Story Foyer with Formal living and dining room. A beautiful 5 Bedrooms 3 Full baths CRAFTSMAN floor plan with 3 Car Garage. This open floor-plan home features a large foyer with picture molding trim that welcomes you into an inviting and spacious Great room. The Gourmet Kitchen is well appointed with an oversized island, quartz countertops, a large walk-in pantry, and tons of cabinetry. Luxury Vinyl Plank Flooring on the Main Level (not including the bedroom). The formal dining room includes decorative trim and coffer ceilings. This home offers a spacious bedroom on the main floor, a loft on the second floor, and a bedroom en-suite ( a private bath & walk in closet) on the second floor. The Owner Suite boasts a sitting room, oversized large walk-in closet, vaulted ceilings, dual vanities, a garden tub with tiled surround, and a fully tiled shower. We are 5 mins away from camp creek marketplace, located in sought-after South Fulton. In just minutes you have access to interstate I-285, Camp Creek Market Place for shops and restaurants, 15 minutes to the airport and about 20 minutes from downtown Atlanta, and more! Plus! We are in the Westlake School District. Our current incentives are $20,000 WITH BUILDER APPROVED LENDER. STOCK PHOTO (NOT ACTUAL HOME), Stainless Steel Appliances in the Kitchen, & Garage Door Openers.
Association Fees / Info
Hoa: Yes
Hoa Fees Frequency: Annually
Hoa Fees: 850
Community Features: None
Association Fee Includes: Maintenance Grounds
Bathroom Info
Main Bathroom Level: 1
Total Baths: 3.00
Fullbaths: 3
Room Bedroom Features: Oversized Master, Sitting Room
Bedroom Info
Beds: 5
Building Info
Habitable Residence: No
Business Info
Equipment: None
Exterior Features
Fence: None
Patio and Porch: Patio
Exterior Features: Private Yard
Road Surface Type: Asphalt
Pool Private: No
County: Fulton - GA
Acres: 0.23
Pool Desc: None
Fees / Restrictions
Financial
Original Price: $547,225
Owner Financing: No
Garage / Parking
Parking Features: Garage, Garage Faces Front
Green / Env Info
Green Energy Generation: None
Handicap
Accessibility Features: None
Interior Features
Security Ftr: Carbon Monoxide Detector(s)
Fireplace Features: Gas Starter
Levels: Two
Appliances: Dishwasher, Double Oven, Gas Cooktop, Microwave
Laundry Features: Laundry Room
Interior Features: Coffered Ceiling(s), Double Vanity, Entrance Foyer 2 Story, Recessed Lighting, Tray Ceiling(s)
Flooring: Vinyl
Spa Features: None
Lot Info
Lot Size Source: Builder
Lot Features: Back Yard
Misc
Property Attached: No
Home Warranty: Yes
Open House
Other
Other Structures: None
Property Info
Construction Materials: Brick Front, Cement Siding
Year Built: 2,024
Property Condition: New Construction
Roof: Shingle
Property Type: Residential Detached
Style: Traditional
Rental Info
Land Lease: No
Room Info
Kitchen Features: Kitchen Island, Pantry Walk-In
Room Master Bathroom Features: Double Vanity,Separate Tub/Shower,Soaking Tub
Room Dining Room Features: Separate Dining Room
Special Features
Green Features: None
Special Listing Conditions: None
Special Circumstances: None
Sqft Info
Building Area Total: 3148
Building Area Source: Builder
Tax Info
Tax Year: 2,024
Unit Info
Utilities / Hvac
Cool System: Central Air
Electric: 110 Volts
Heating: Central
Utilities: Cable Available, Electricity Available, Natural Gas Available, Water Available
Sewer: Public Sewer
Waterfront / Water
Water Body Name: None
Water Source: Public
Waterfront Features: None
Directions
GPS - From Kennesaw, Ga- turn right onto S Main St NW - Turn right onto Ernest W Barrett Pkwy NW - Turn right onto Austell Rd - Continue onto Maxham Rd - Turn left onto Thornton Rd - Turn right onto Fulton Industrial Blvd NW - Continue onto Cascade Palmetto Hwy - Turn left onto W Stubbs Rd - Destination is on your rightListing Provided courtesy of Drb Group Georgia, Llc
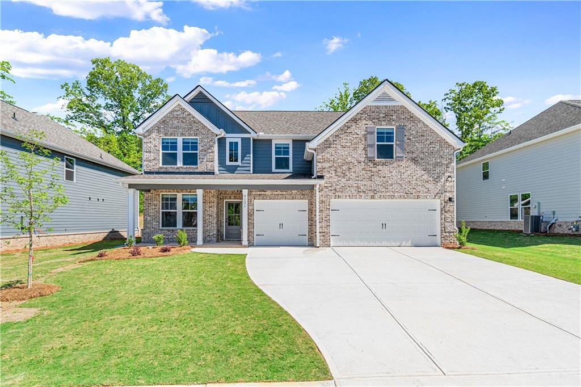
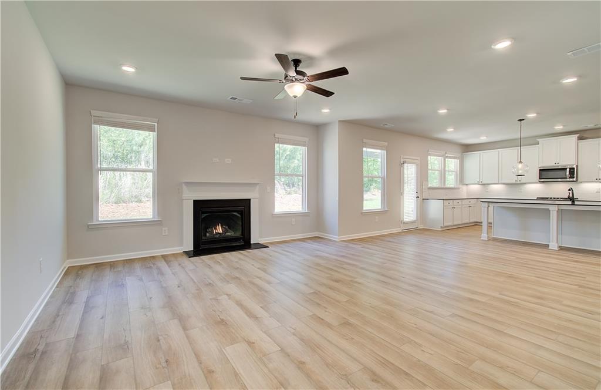
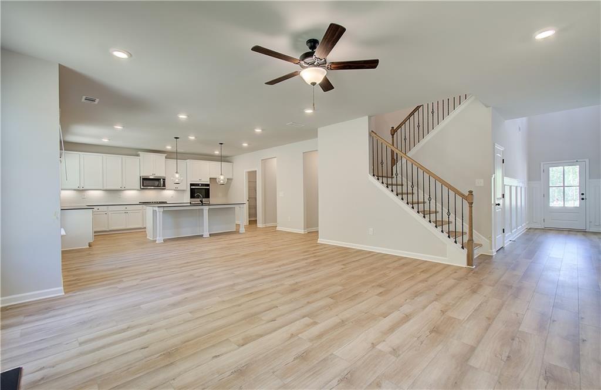
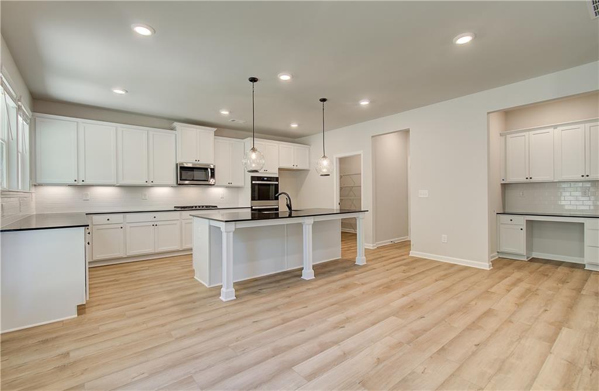
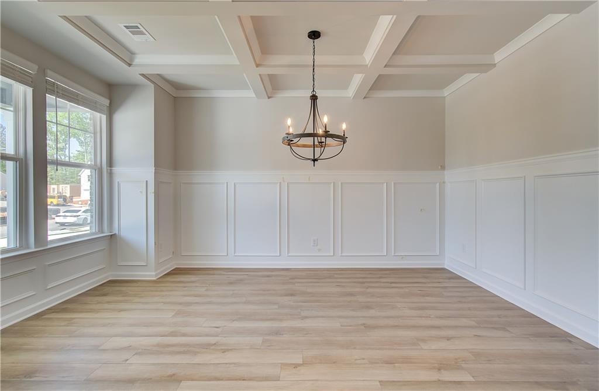
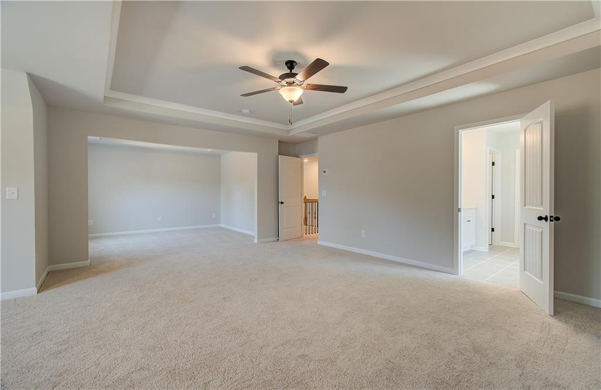
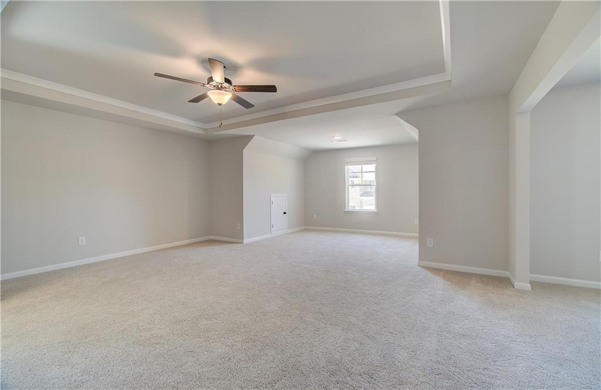
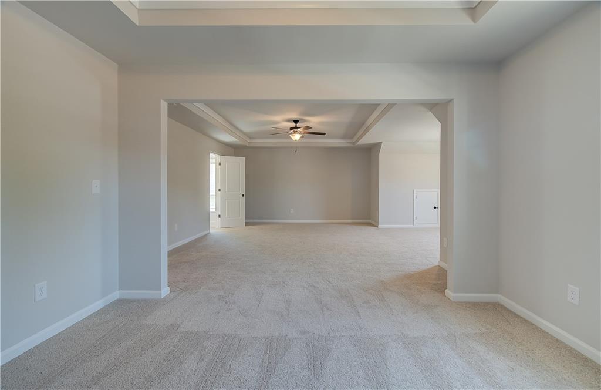
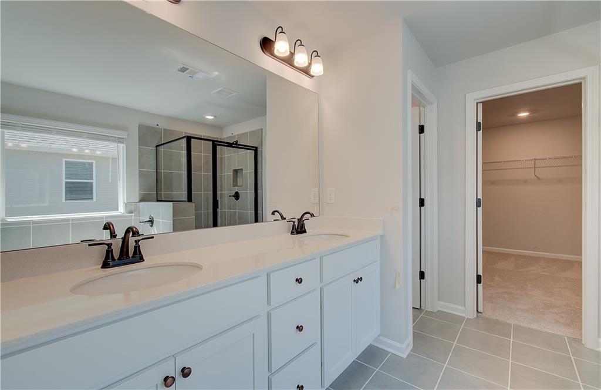
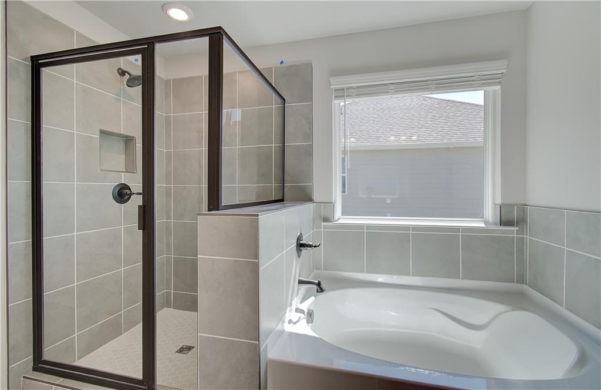
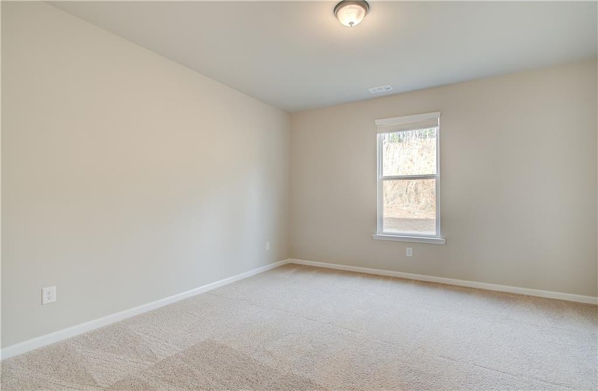
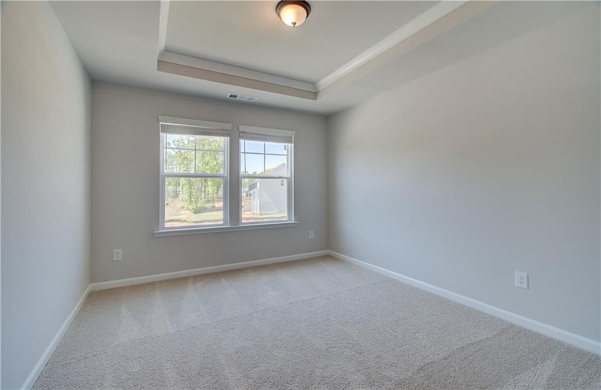
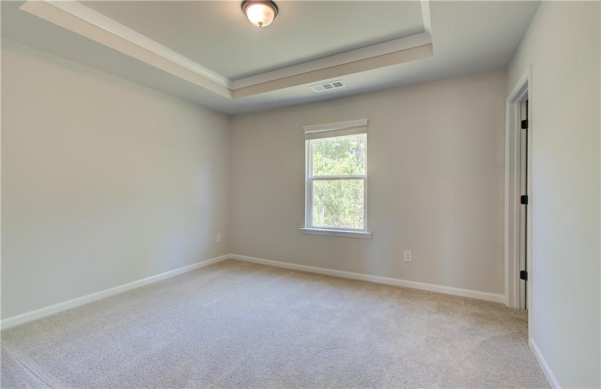
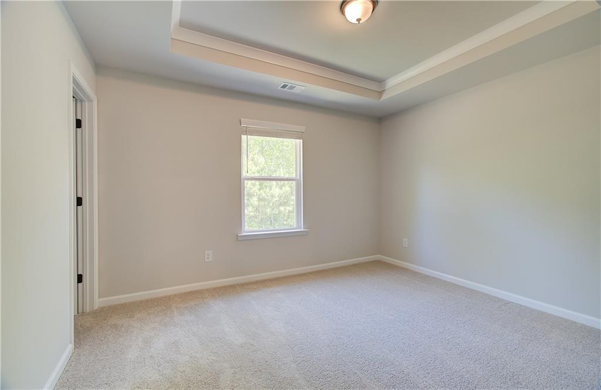
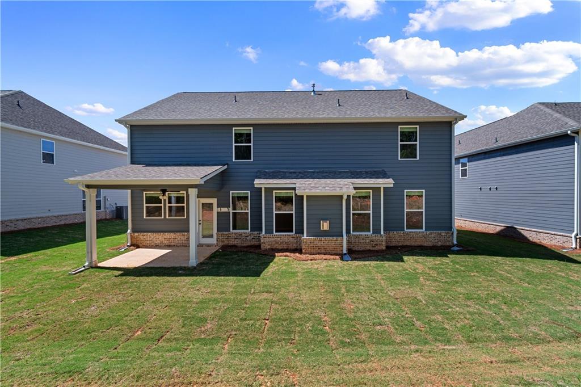
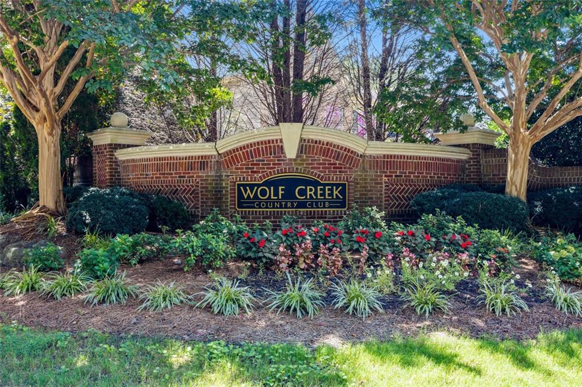
 MLS# 410963173
MLS# 410963173 