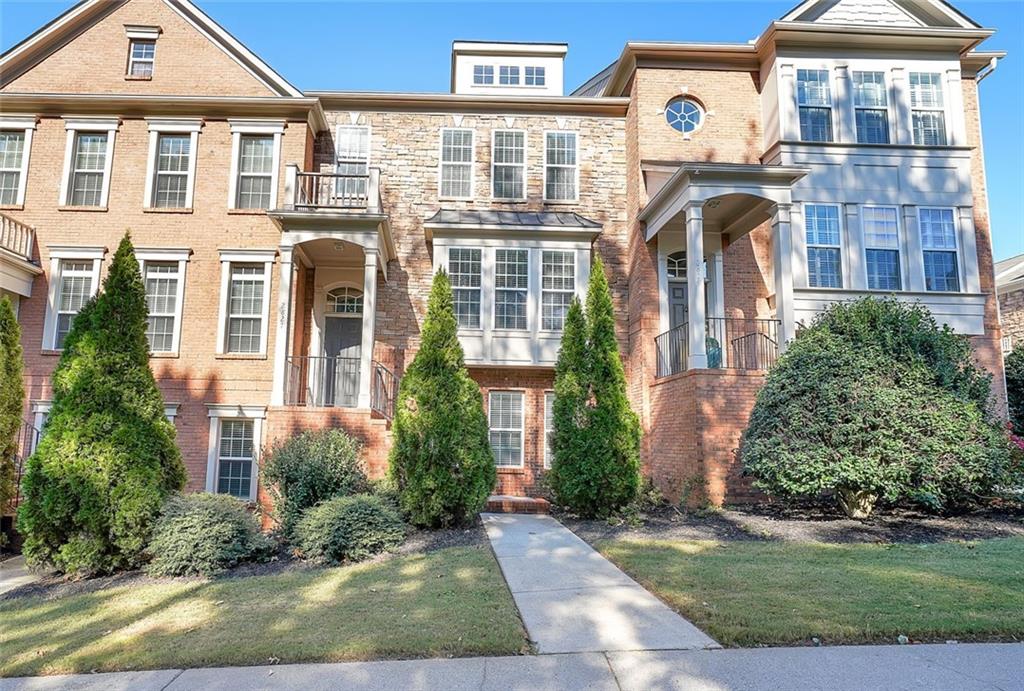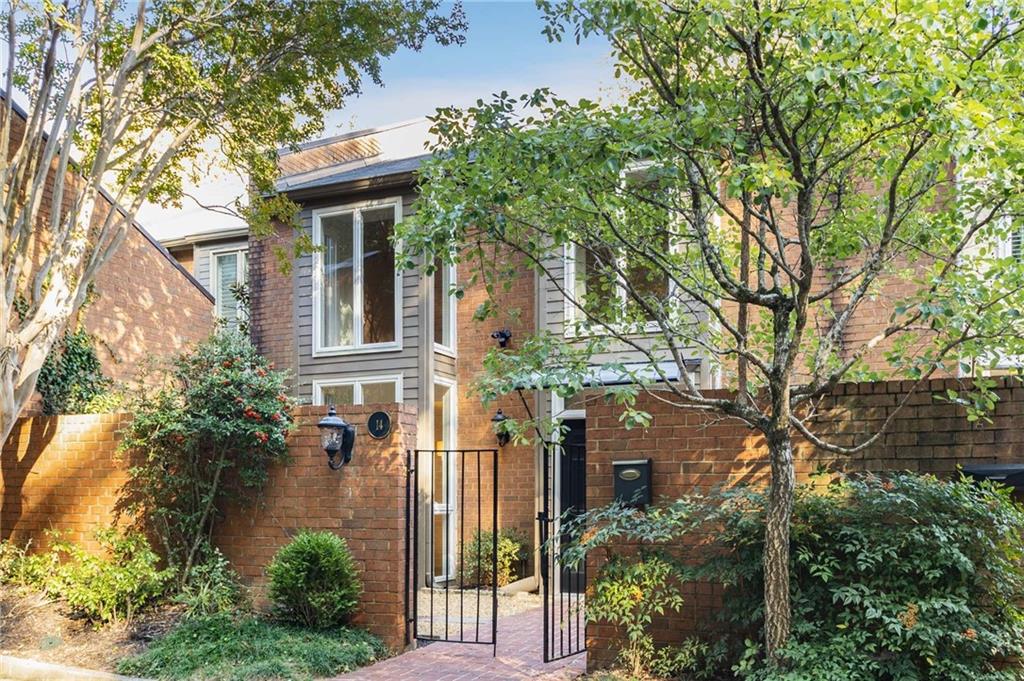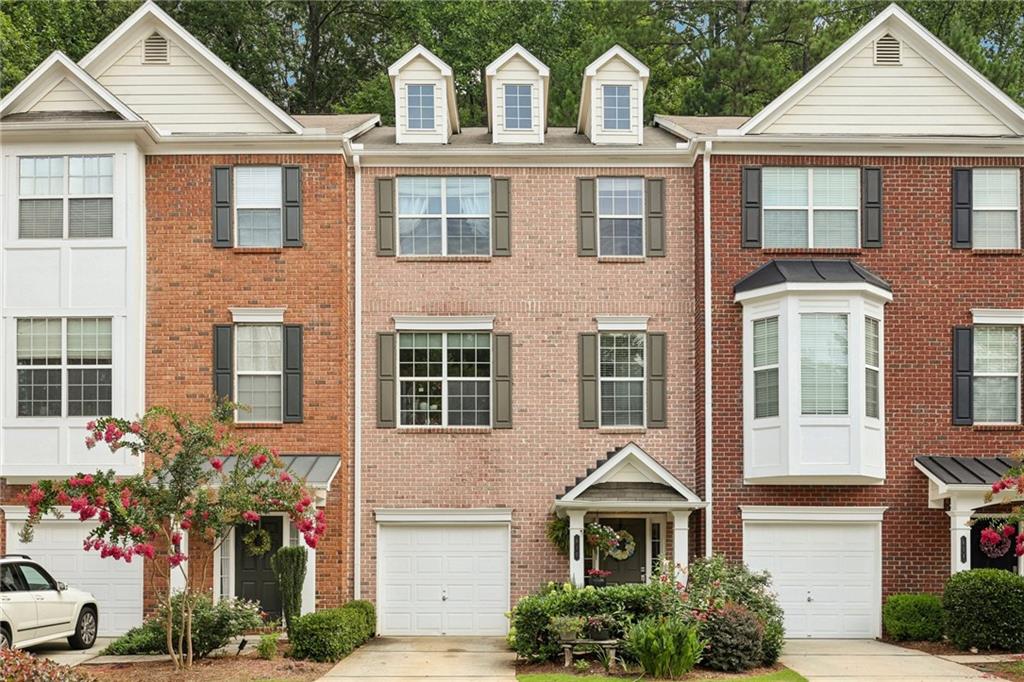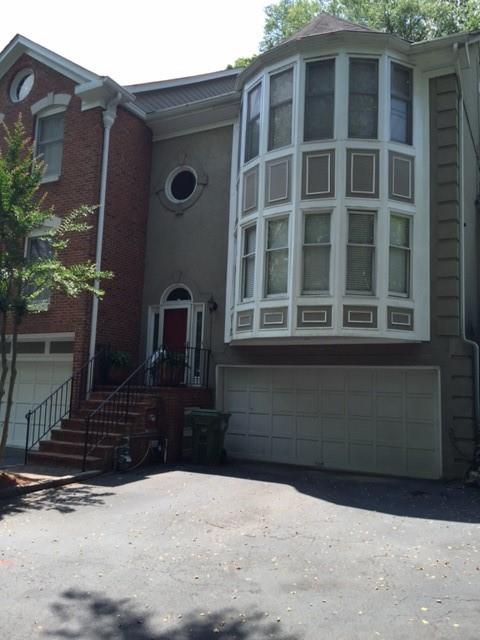326 The Chace Atlanta GA 30328, MLS# 403682432
Atlanta, GA 30328
- 3Beds
- 2Full Baths
- 1Half Baths
- N/A SqFt
- 1980Year Built
- 0.04Acres
- MLS# 403682432
- Residential
- Townhouse
- Active
- Approx Time on Market1 month, 22 days
- AreaN/A
- CountyFulton - GA
- Subdivision Autumn Chace
Overview
Welcome to Autumn Chase, a stunning 3 bedroom home with an additional bonus room, perfect for a home office. This spacious property features 2.5 bathrooms and is conveniently close to the highly sought-after Sandy Springs area. Just steps away from shopping and dining, this home offers convenience at your doorstep. Step inside to discover a generous great room complete with a custom fireplace and mantle, perfect for cozy evenings. The separate formal dining room boasts elegant built-in shelving, adding a touch of sophistication. Enjoy cooking in the large eat-in kitchen, which offers ample cabinetry and direct access to a private, tranquil patioideal for relaxation or entertaining. The oversized primary retreat is a true oasis, featuring a luxurious spa-like bathroom with a separate tub, shower, and dual vanities. The spacious secondary bedrooms provide plenty of room for family or guests. This amazing home in a prime location is a must-see! Don't miss your chance to make it yours.
Association Fees / Info
Hoa: Yes
Hoa Fees Frequency: Annually
Hoa Fees: 6300
Community Features: Near Schools, Near Shopping, Tennis Court(s), Pool
Association Fee Includes: Maintenance Grounds, Pest Control, Swim, Water, Trash
Bathroom Info
Halfbaths: 1
Total Baths: 3.00
Fullbaths: 2
Room Bedroom Features: Oversized Master
Bedroom Info
Beds: 3
Building Info
Habitable Residence: No
Business Info
Equipment: None
Exterior Features
Fence: None
Patio and Porch: Patio
Exterior Features: Private Entrance
Road Surface Type: Paved
Pool Private: No
County: Fulton - GA
Acres: 0.04
Pool Desc: None
Fees / Restrictions
Financial
Original Price: $490,000
Owner Financing: No
Garage / Parking
Parking Features: Garage
Green / Env Info
Green Energy Generation: None
Handicap
Accessibility Features: None
Interior Features
Security Ftr: Security System Leased
Fireplace Features: Living Room
Levels: Three Or More
Appliances: Dishwasher, Disposal, Electric Oven, Microwave
Laundry Features: Laundry Room, Main Level
Interior Features: Entrance Foyer, Double Vanity
Flooring: Hardwood, Carpet
Spa Features: None
Lot Info
Lot Size Source: Public Records
Lot Features: Other
Misc
Property Attached: Yes
Home Warranty: No
Open House
Other
Other Structures: None
Property Info
Construction Materials: Brick 4 Sides
Year Built: 1,980
Property Condition: Resale
Roof: Composition
Property Type: Residential Attached
Style: Traditional, Townhouse
Rental Info
Land Lease: No
Room Info
Kitchen Features: Kitchen Island, Stone Counters, Eat-in Kitchen, Cabinets Stain
Room Master Bathroom Features: Double Vanity,Soaking Tub
Room Dining Room Features: Separate Dining Room,Seats 12+
Special Features
Green Features: None
Special Listing Conditions: None
Special Circumstances: None
Sqft Info
Building Area Total: 2500
Building Area Source: Owner
Tax Info
Tax Amount Annual: 4054
Tax Year: 2,023
Tax Parcel Letter: 17-0036-0004-046-1
Unit Info
Num Units In Community: 165
Utilities / Hvac
Cool System: Central Air
Electric: Other
Heating: Central, Electric
Utilities: Cable Available, Electricity Available, Sewer Available, Phone Available, Water Available
Sewer: Public Sewer
Waterfront / Water
Water Body Name: None
Water Source: Public
Waterfront Features: None
Directions
Please use GPS.Listing Provided courtesy of Compass
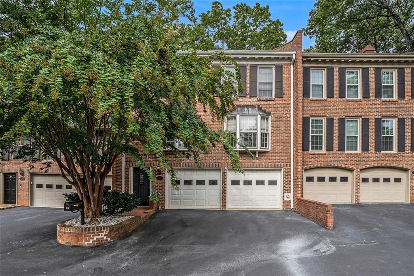
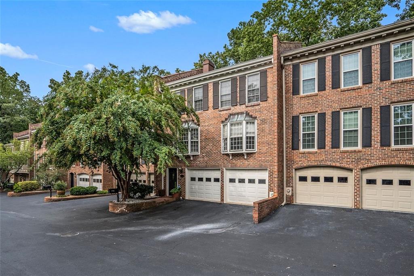
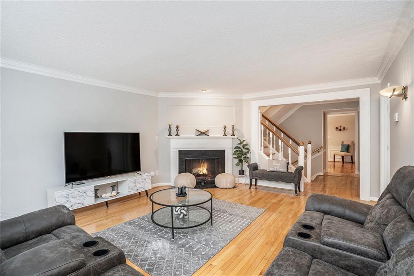
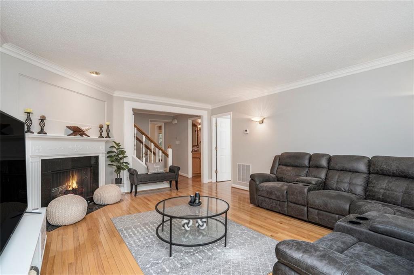
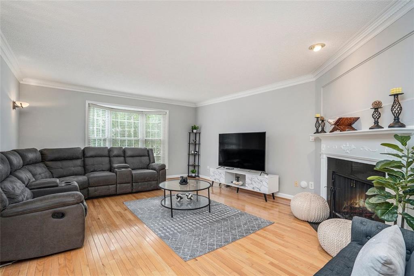
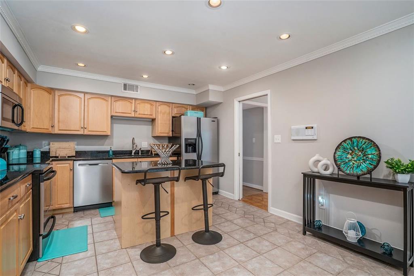
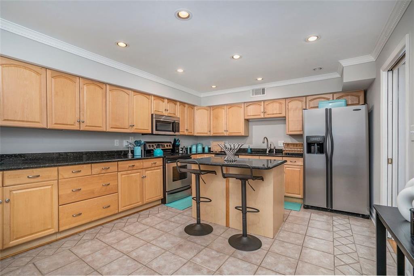
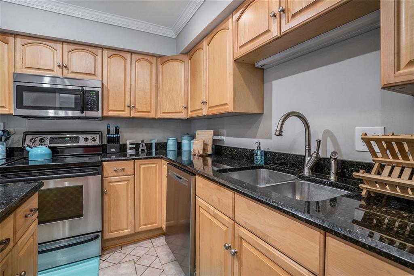
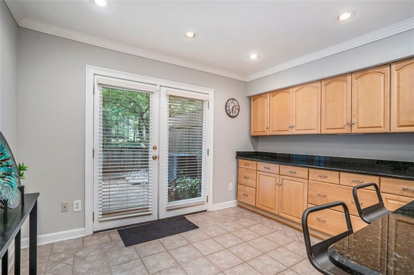
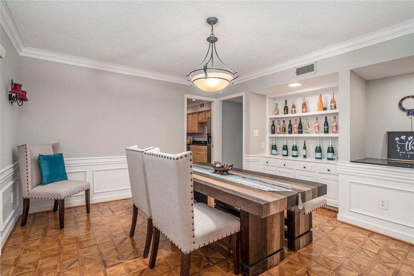
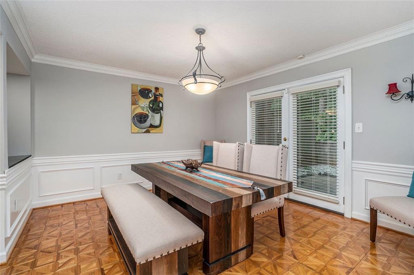
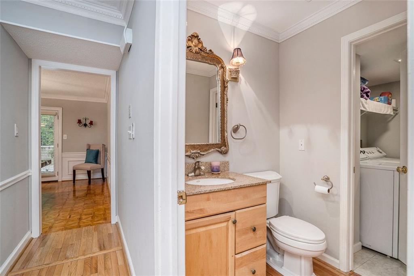
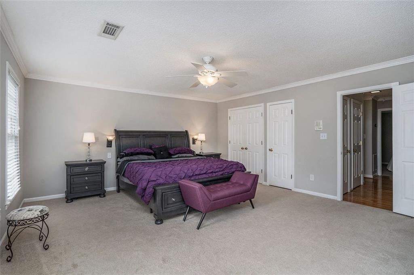
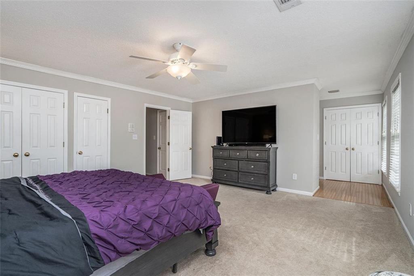
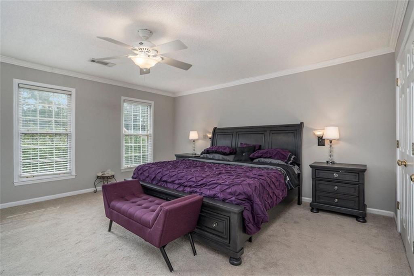
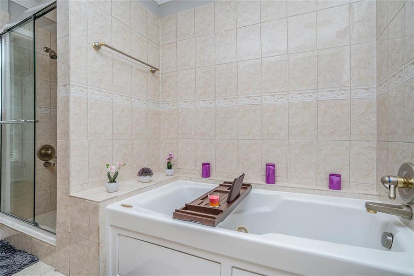
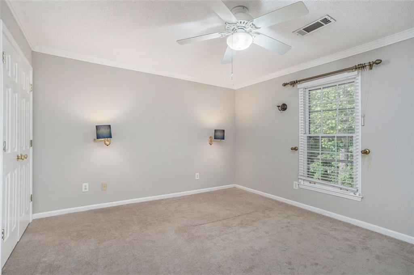
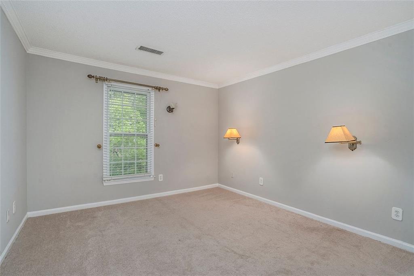
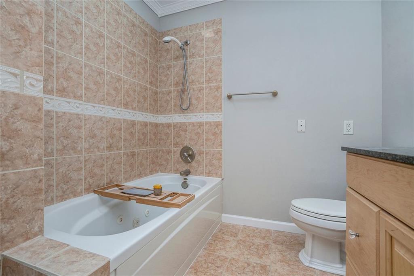
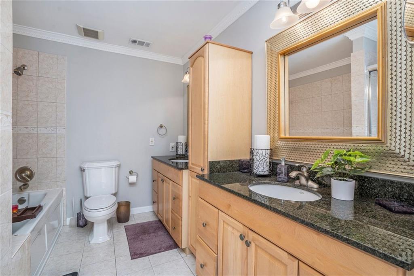
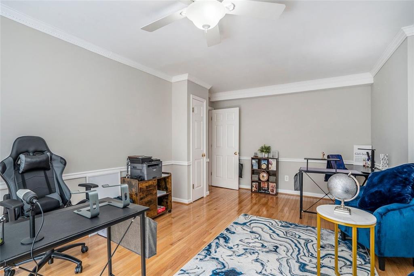
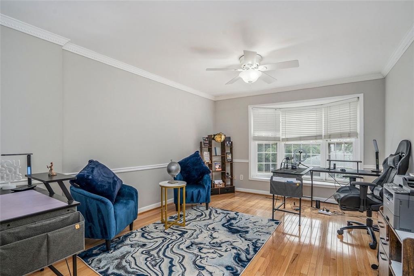
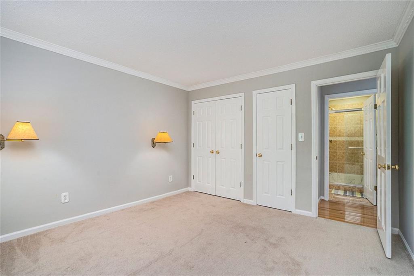
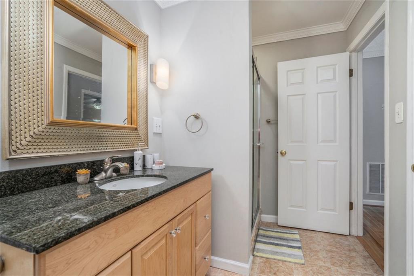
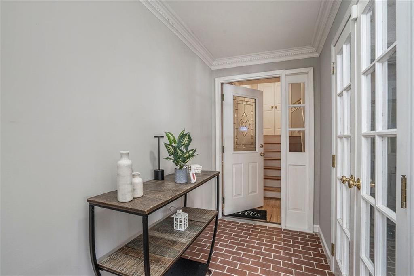
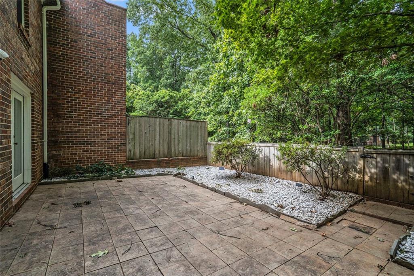
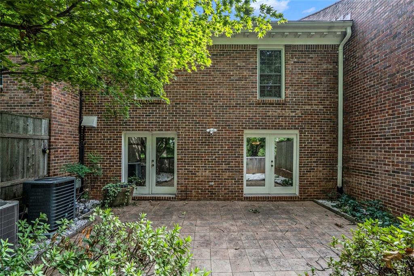
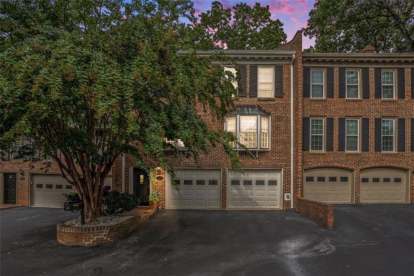
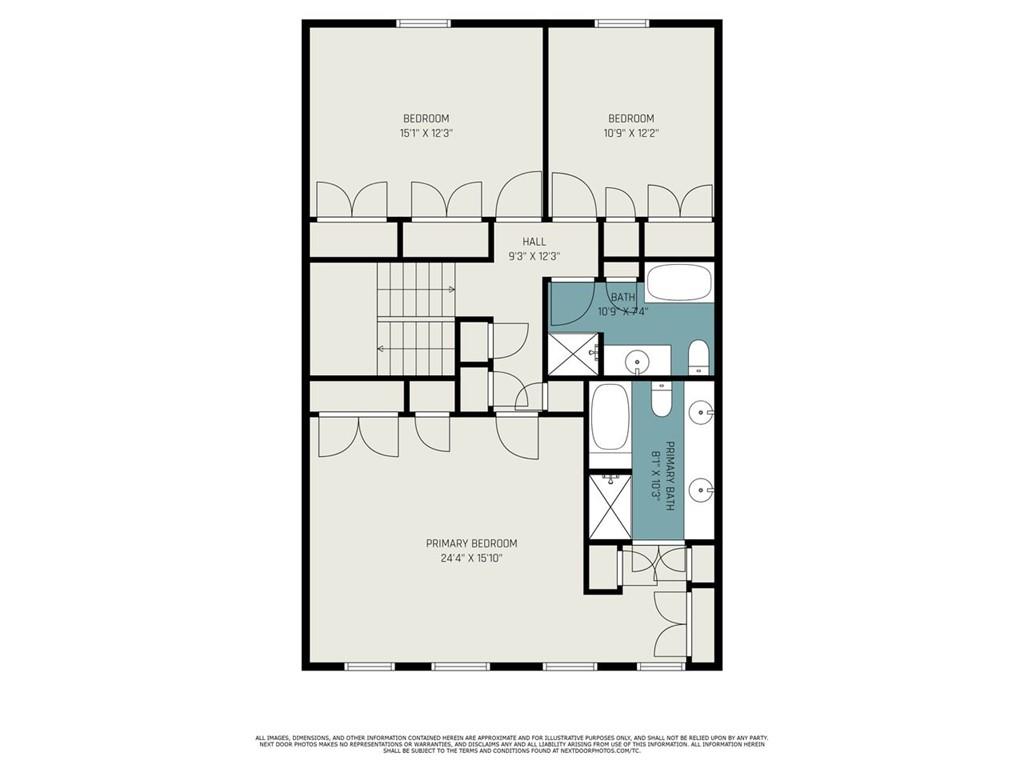
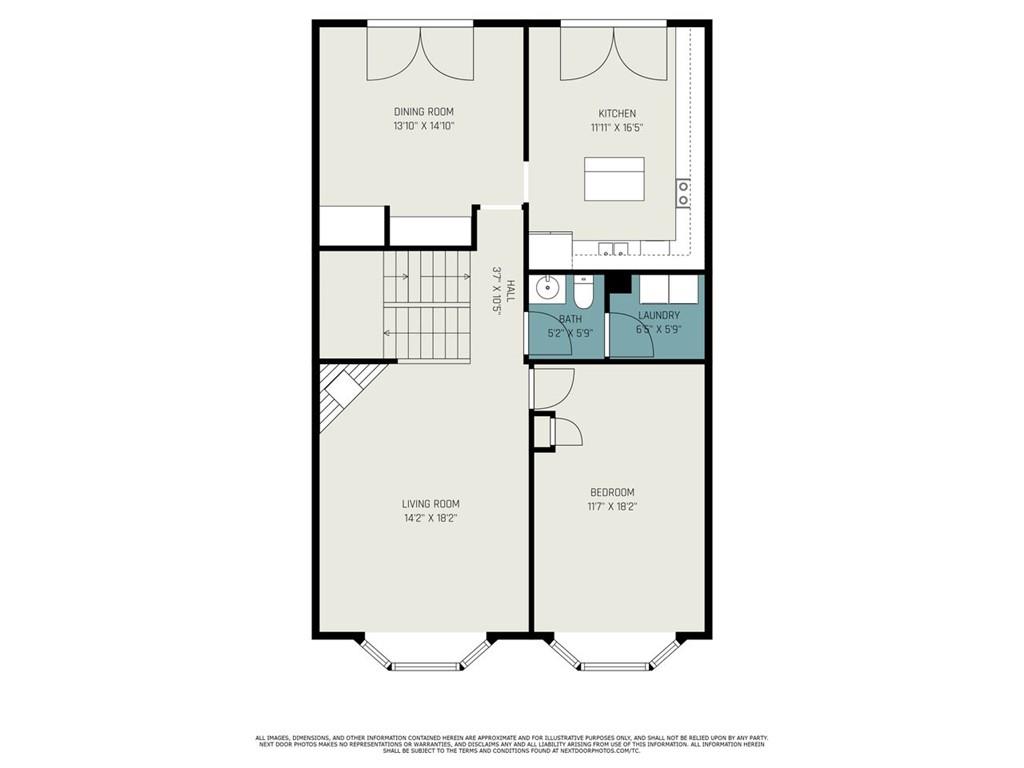
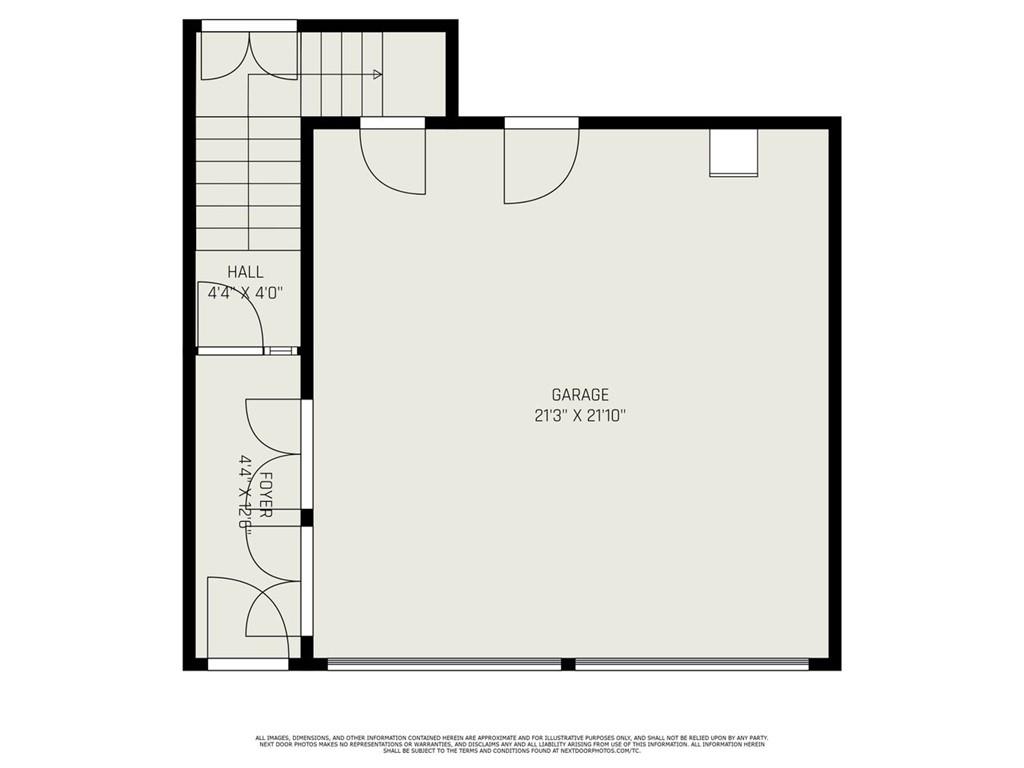
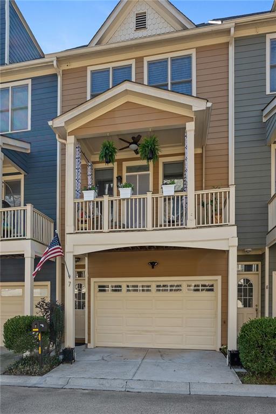
 MLS# 7345657
MLS# 7345657 