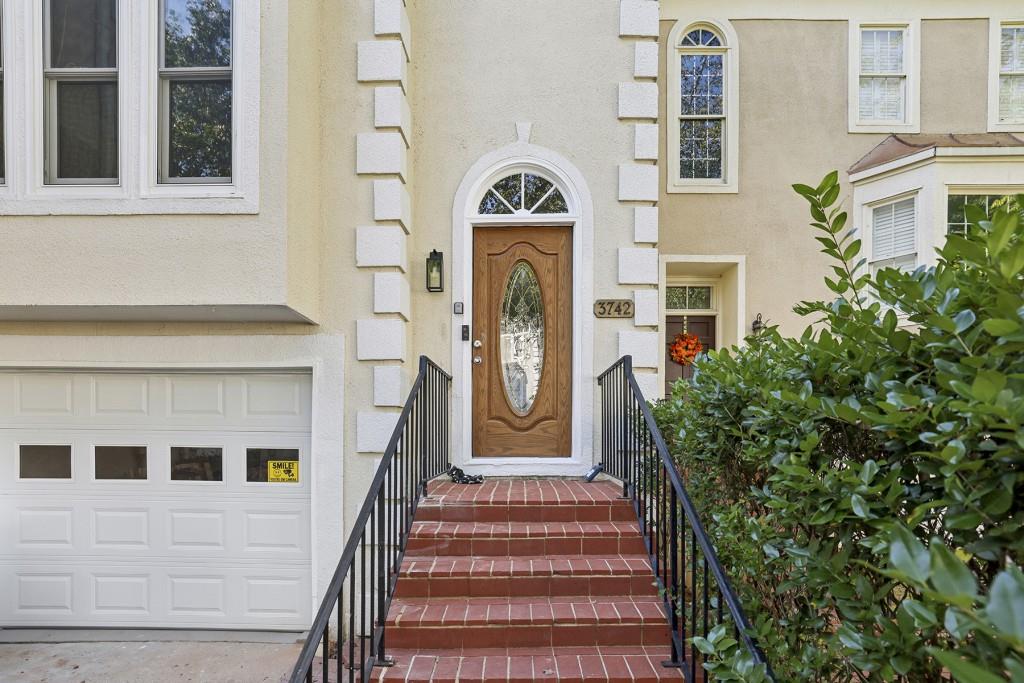3261 Heatheridge Duluth GA 30096, MLS# 409969091
Duluth, GA 30096
- 3Beds
- 3Full Baths
- N/AHalf Baths
- N/A SqFt
- 1990Year Built
- 0.07Acres
- MLS# 409969091
- Residential
- Townhouse
- Pending
- Approx Time on Market21 days
- AreaN/A
- CountyGwinnett - GA
- Subdivision Mcclure Place
Overview
Don't miss out on this move-in ready 3 bedrooms 3 full bath townhome within walking distance to downtown Duluth which features shopping, restaurants, parks, library, and post office. Brand new carpet has been installed upstairs, fresh paint throughout, and all new fixtures. The kitchen has stainless steel appliances, granite countertops, and an eat-in kitchen. The main floor also includes a bedroom, full bathroom, dining room, family room, and a sunroom. Upstairs you will find the owner's suite with an on-suite bathroom and walk-in closet, laundry room, and an oversized bedroom with a full bathroom and two closets. As an added benefit, the preferred lender for this property is offering a $6,000 lender credit for first-time home buyers or a $2,000 gift card to Home Depot or Lowes if you are not a first-time home buyer. Meticulously maintained, this home is ready for you to move in and enjoy!
Association Fees / Info
Hoa Fees: 300
Hoa: Yes
Hoa Fees Frequency: Annually
Hoa Fees: 300
Community Features: None
Hoa Fees Frequency: Annually
Association Fee Includes: Maintenance Grounds
Bathroom Info
Main Bathroom Level: 1
Total Baths: 3.00
Fullbaths: 3
Room Bedroom Features: Other
Bedroom Info
Beds: 3
Building Info
Habitable Residence: No
Business Info
Equipment: None
Exterior Features
Fence: Back Yard, Fenced
Patio and Porch: None
Exterior Features: Private Entrance, Private Yard
Road Surface Type: Asphalt
Pool Private: No
County: Gwinnett - GA
Acres: 0.07
Pool Desc: None
Fees / Restrictions
Financial
Original Price: $365,000
Owner Financing: No
Garage / Parking
Parking Features: Carport
Green / Env Info
Green Energy Generation: None
Handicap
Accessibility Features: None
Interior Features
Security Ftr: None
Fireplace Features: Brick
Levels: Two
Appliances: Dishwasher, Disposal, Electric Range, Refrigerator, Microwave, Range Hood, Gas Water Heater
Laundry Features: In Hall, Laundry Room, Upper Level
Interior Features: Crown Molding, Double Vanity, Walk-In Closet(s)
Flooring: Carpet, Laminate, Tile
Spa Features: None
Lot Info
Lot Size Source: Public Records
Lot Features: Other
Misc
Property Attached: Yes
Home Warranty: No
Open House
Other
Other Structures: None
Property Info
Construction Materials: Brick Front, Cement Siding
Year Built: 1,990
Property Condition: Resale
Roof: Composition
Property Type: Residential Attached
Style: Townhouse
Rental Info
Land Lease: No
Room Info
Kitchen Features: Breakfast Room, Stone Counters, Eat-in Kitchen
Room Master Bathroom Features: Double Vanity
Room Dining Room Features: Seats 12+,Separate Dining Room
Special Features
Green Features: None
Special Listing Conditions: None
Special Circumstances: None
Sqft Info
Building Area Total: 1920
Building Area Source: Public Records
Tax Info
Tax Amount Annual: 2643
Tax Year: 2,023
Tax Parcel Letter: R6294-295
Unit Info
Utilities / Hvac
Cool System: Electric, Ceiling Fan(s)
Electric: Other
Heating: Natural Gas
Utilities: Other
Sewer: Public Sewer
Waterfront / Water
Water Body Name: None
Water Source: Public
Waterfront Features: None
Directions
USE GPSListing Provided courtesy of Dwelli Inc.
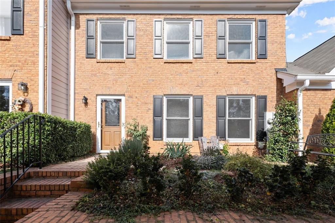
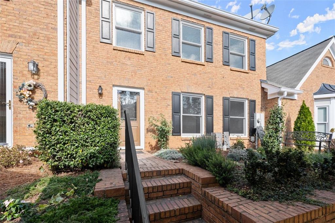
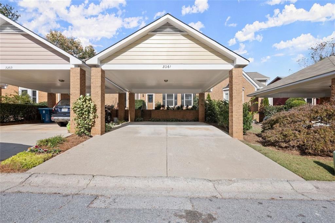
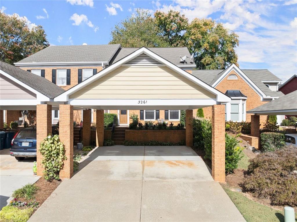
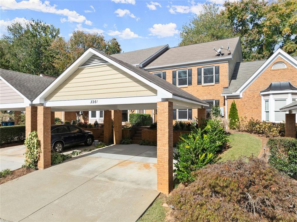
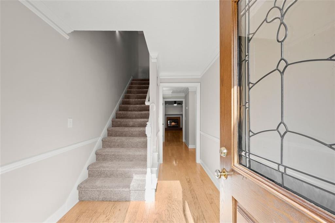
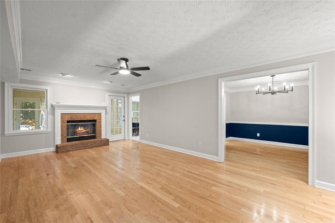
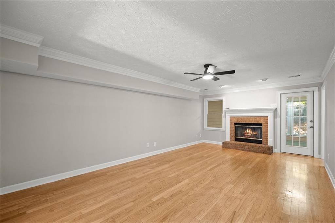
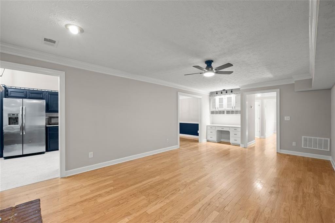
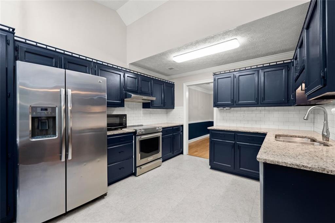
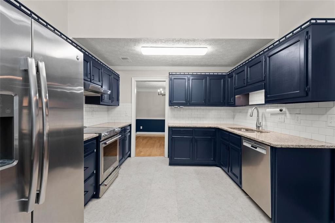
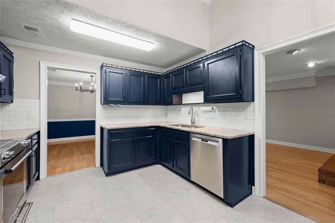
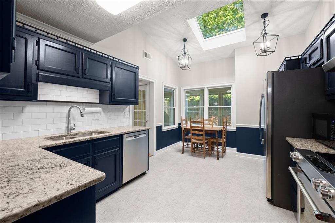
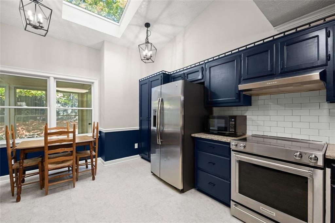
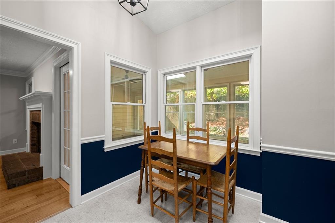
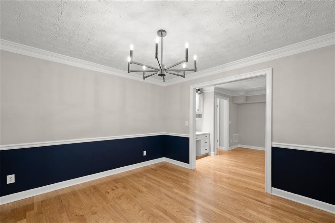
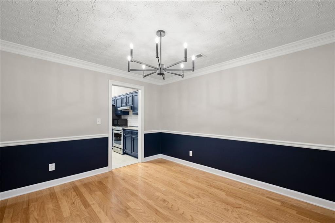
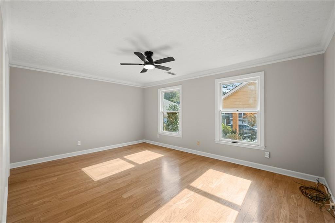
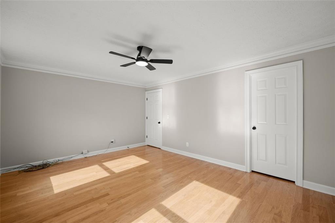
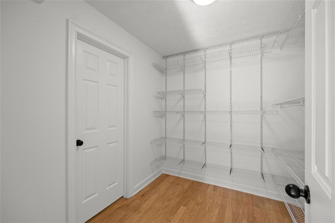
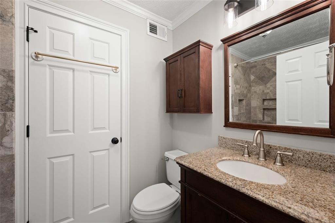
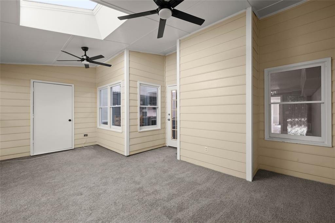
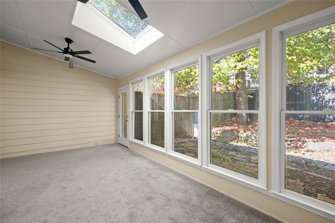
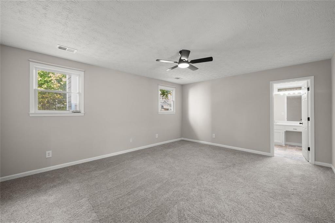
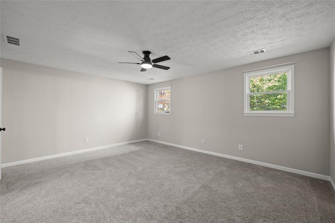
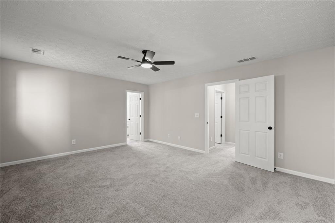
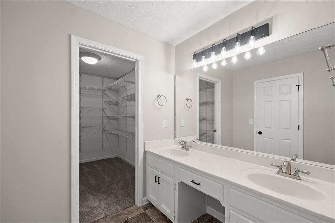
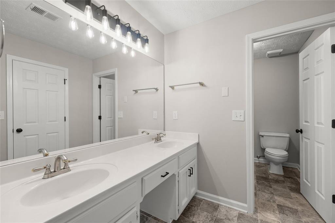
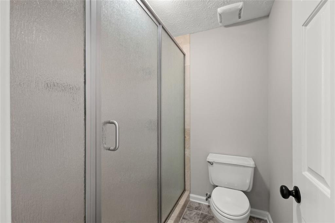
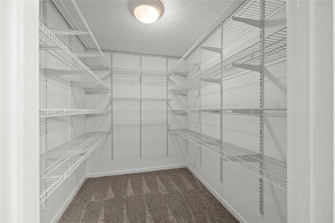
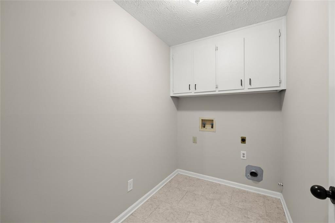
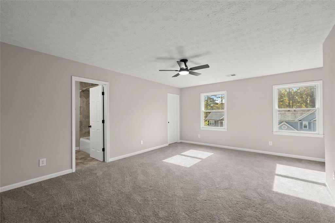
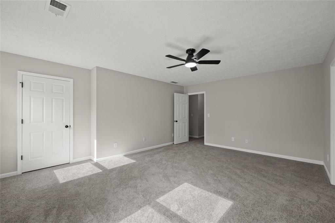
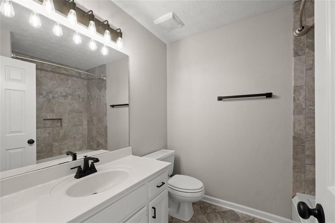
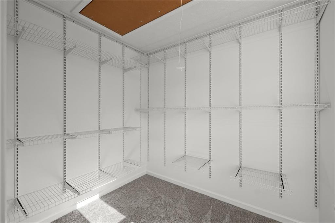
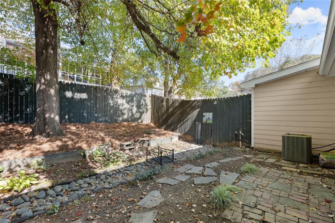
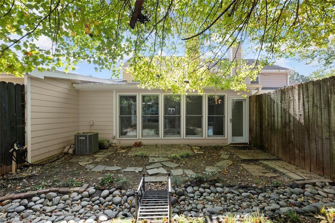
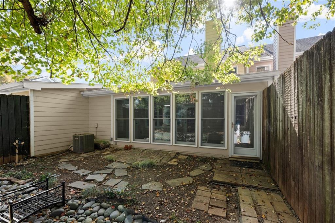
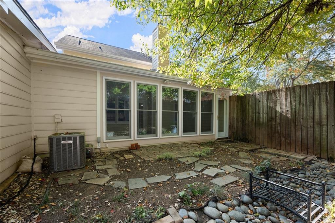
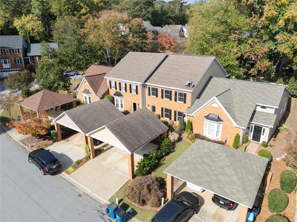
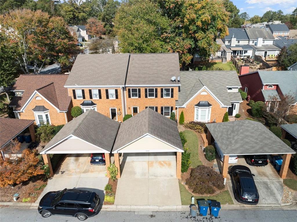
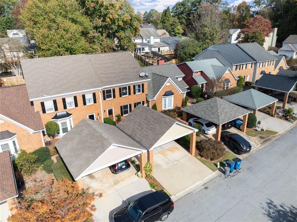
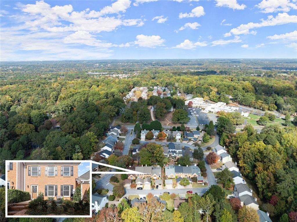
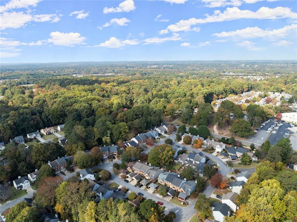
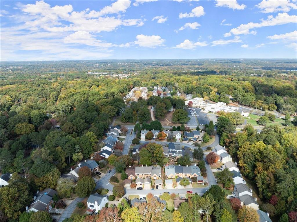
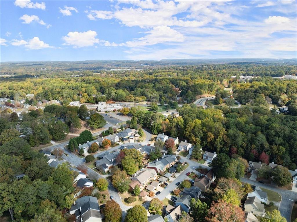
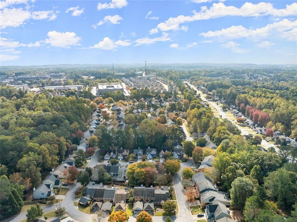
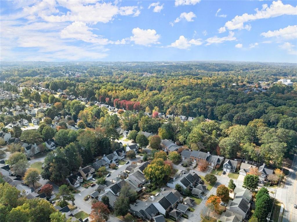
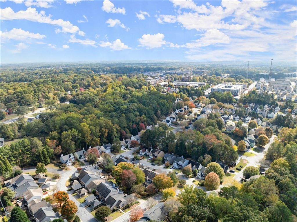
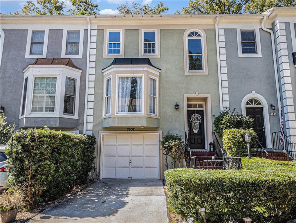
 MLS# 408405684
MLS# 408405684 