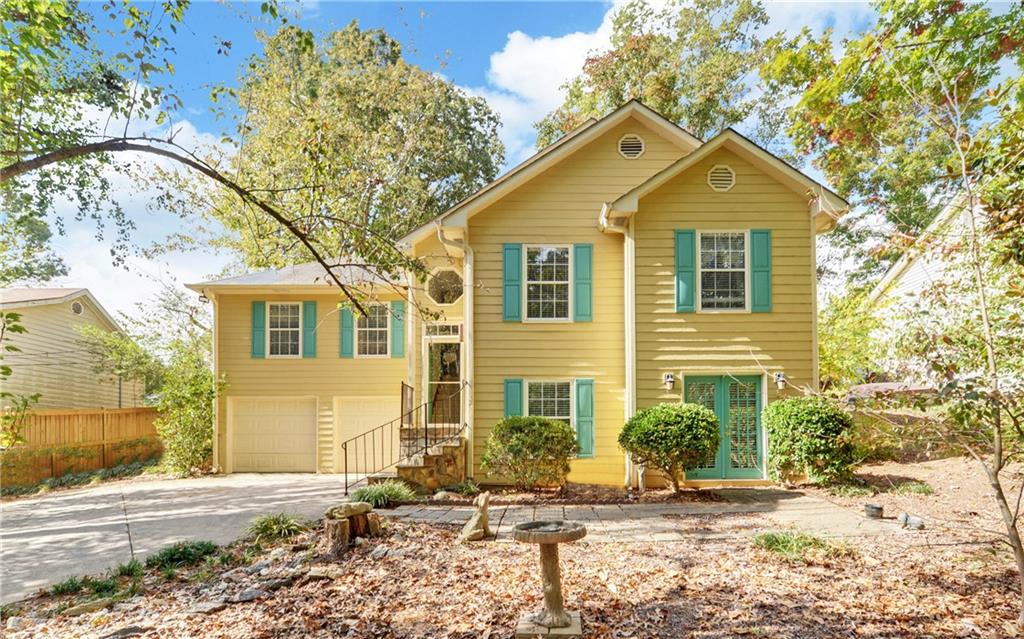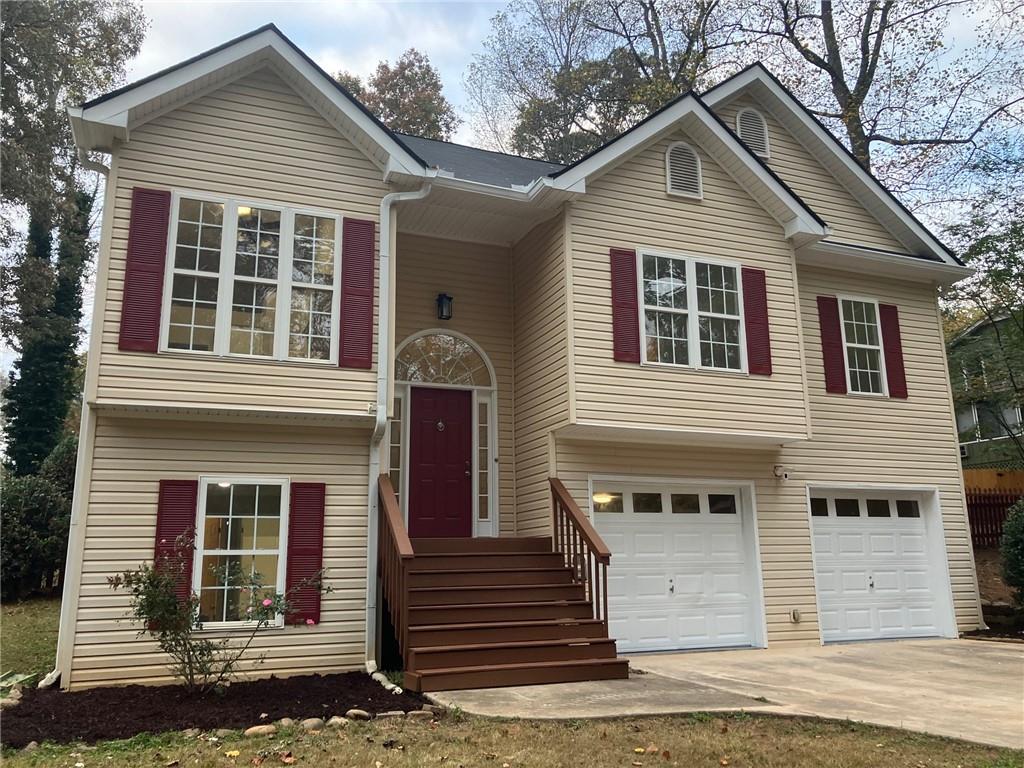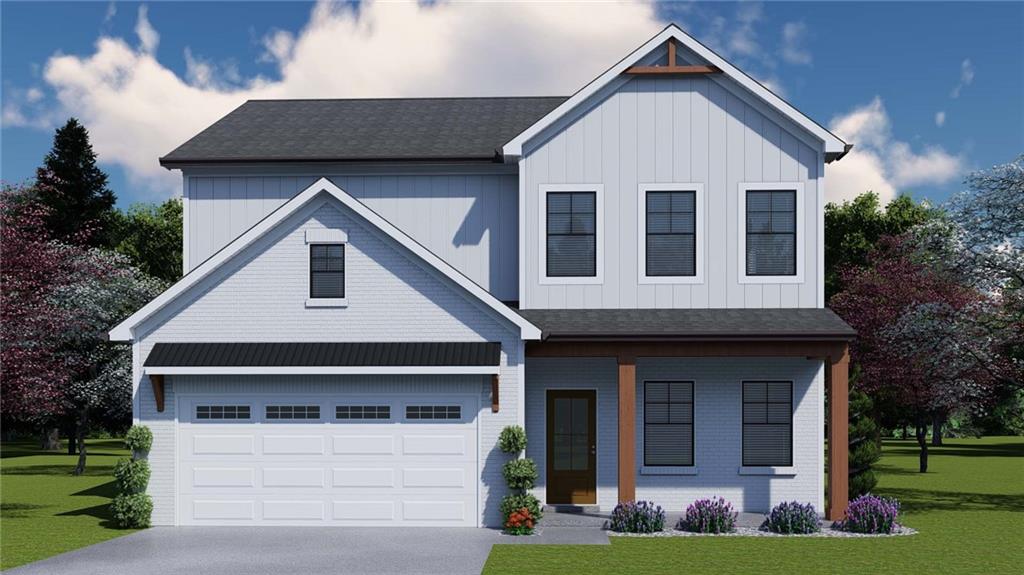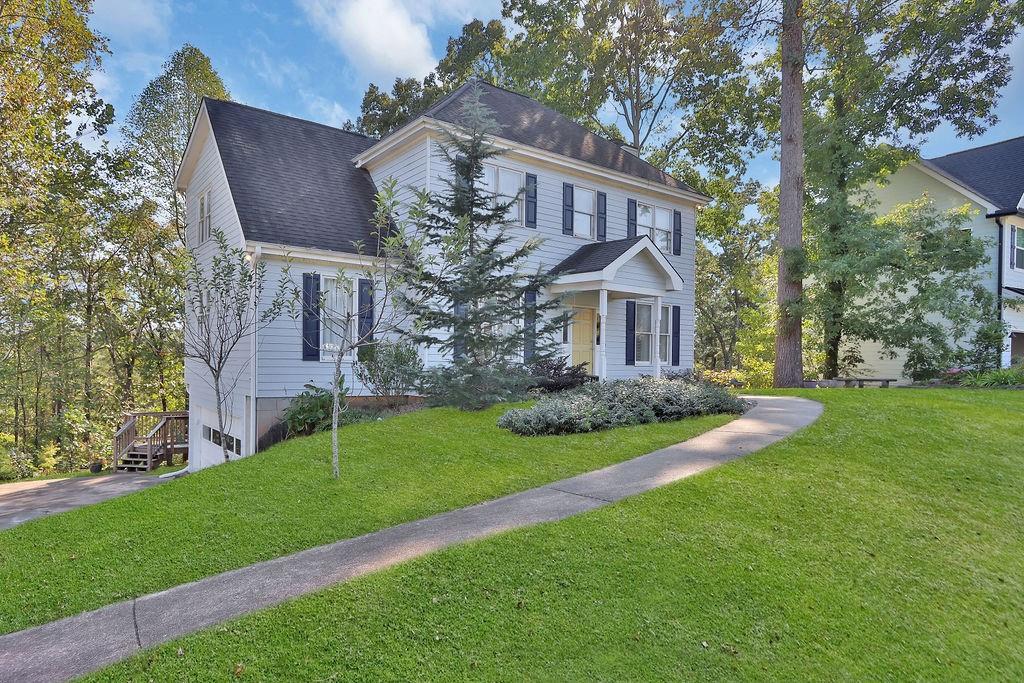3264 High View Court Gainesville GA 30506, MLS# 409535494
Gainesville, GA 30506
- 4Beds
- 2Full Baths
- 1Half Baths
- N/A SqFt
- 2002Year Built
- 1.30Acres
- MLS# 409535494
- Residential
- Single Family Residence
- Active
- Approx Time on Market18 days
- AreaN/A
- CountyHall - GA
- Subdivision Highland Crossing
Overview
Located in the desirable Highland Crossing neighborhood, just minutes from Lake Lanier, this 4-bedroom, 2.5-bath home sits on a spacious 1.35-acre lot with a private backyard and a year-round flowing stream. The home features a formal dining room, living room, and a large Trex deck under a custom-built pergola, perfect for private outdoor enjoyment. The rocking chair front porch adds to this home's southern charm. The master suite includes an attached bonus room, ideal for use as a nursery, home office, or gym, offering added flexibility. The freshly painted interior makes it move-in ready, and the fully stubbed, unfinished basement provides excellent potential for future customization. This property offers both privacy and convenience, with proximity to Gainesville's amenities and outdoor activities.
Association Fees / Info
Hoa: 1
Community Features: Homeowners Assoc, Sidewalks, Street Lights
Bathroom Info
Halfbaths: 1
Total Baths: 3.00
Fullbaths: 2
Room Bedroom Features: Other
Bedroom Info
Beds: 4
Building Info
Habitable Residence: No
Business Info
Equipment: None
Exterior Features
Fence: None
Patio and Porch: Deck, Patio
Exterior Features: Garden, Private Yard
Road Surface Type: Paved
Pool Private: No
County: Hall - GA
Acres: 1.30
Pool Desc: None
Fees / Restrictions
Financial
Original Price: $410,000
Owner Financing: No
Garage / Parking
Parking Features: Attached, Garage, Kitchen Level
Green / Env Info
Green Energy Generation: None
Handicap
Accessibility Features: None
Interior Features
Security Ftr: Fire Alarm, Smoke Detector(s)
Fireplace Features: Factory Built, Family Room
Levels: Two
Appliances: Dishwasher, Electric Water Heater
Laundry Features: Laundry Room, Upper Level
Interior Features: Double Vanity, Entrance Foyer, Tray Ceiling(s)
Flooring: Carpet, Hardwood
Spa Features: None
Lot Info
Lot Size Source: Assessor
Lot Features: Creek On Lot, Level, Private, Stream or River On Lot, Wooded
Misc
Property Attached: No
Home Warranty: Yes
Open House
Other
Other Structures: None
Property Info
Construction Materials: Aluminum Siding, Vinyl Siding
Year Built: 2,002
Property Condition: Resale
Roof: Composition
Property Type: Residential Detached
Style: Traditional
Rental Info
Land Lease: No
Room Info
Kitchen Features: Breakfast Bar, Eat-in Kitchen, Pantry
Room Master Bathroom Features: Separate Tub/Shower
Room Dining Room Features: Open Concept
Special Features
Green Features: Insulation, Thermostat, Windows
Special Listing Conditions: None
Special Circumstances: None
Sqft Info
Building Area Source: Not Available
Tax Info
Tax Amount Annual: 3021
Tax Year: 2,022
Tax Parcel Letter: 10-00073-00-077
Unit Info
Utilities / Hvac
Cool System: Ceiling Fan(s), Central Air, Dual, Electric, Zoned
Electric: Other
Heating: Central, Electric, Heat Pump, Zoned
Utilities: Cable Available, Underground Utilities
Sewer: Septic Tank
Waterfront / Water
Water Body Name: None
Water Source: Public
Waterfront Features: Creek, River Front
Directions
From Gainesville Hwy 53 West, Right onto Sardis Rd, Left at light onto Chestatee Road, cross lake, Right onto Summerlake, Right into Highland Crossing S/D, Home on Right.Listing Provided courtesy of Keller Williams Lanier Partners
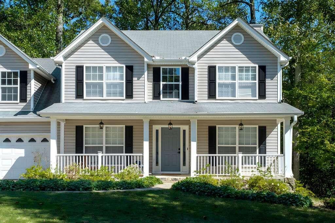
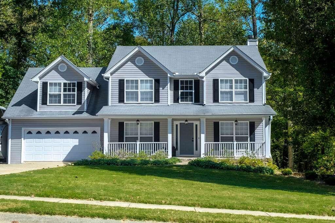
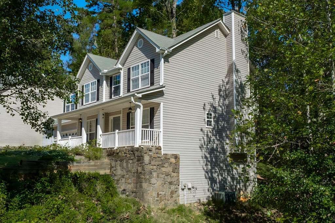
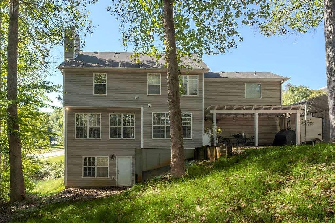
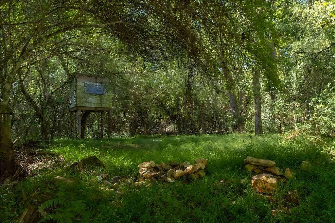
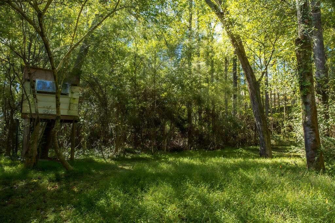
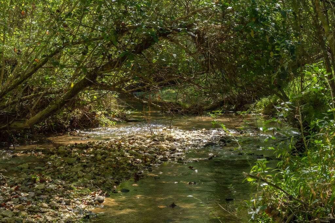
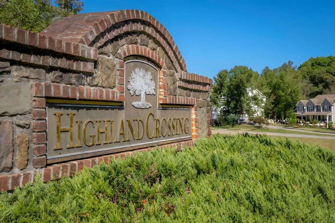
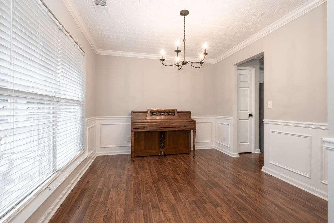
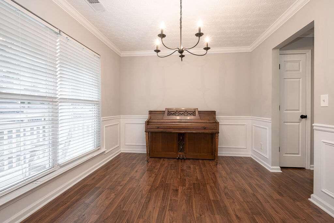
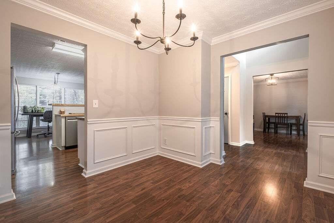
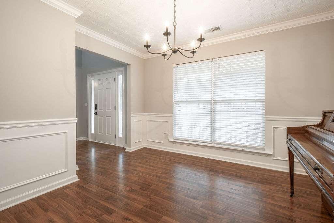
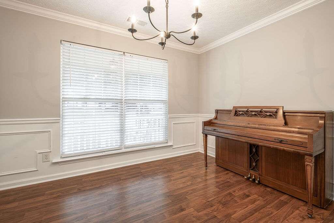
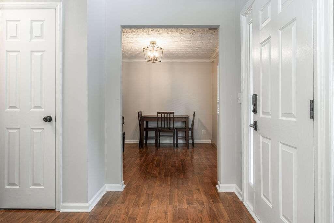
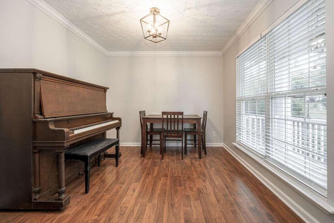
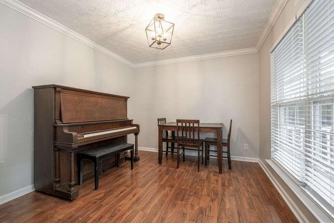
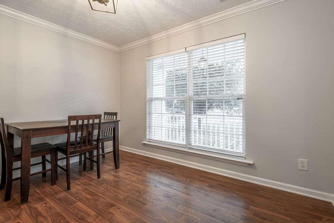
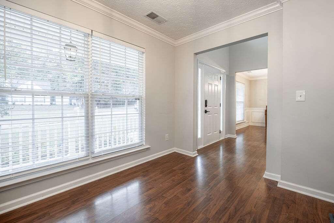
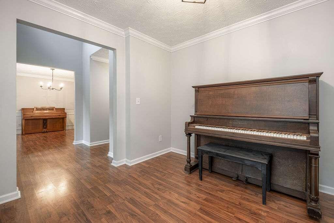
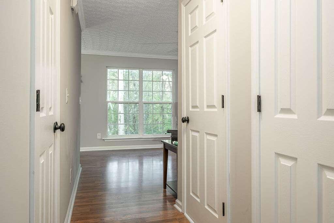
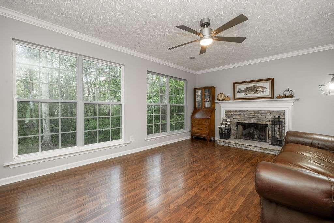
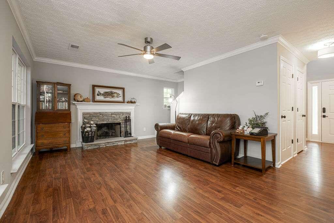
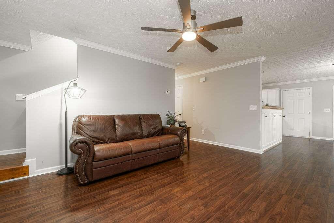
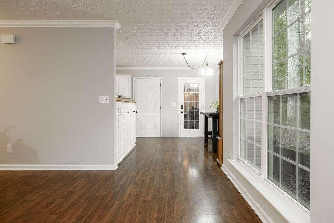
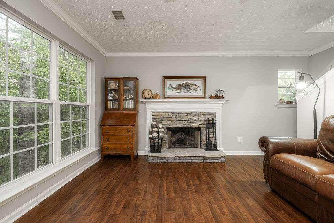
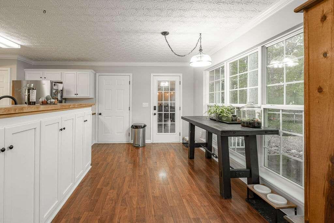
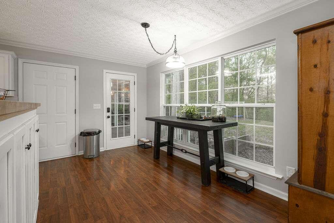
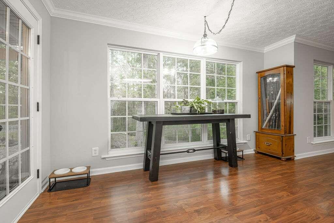
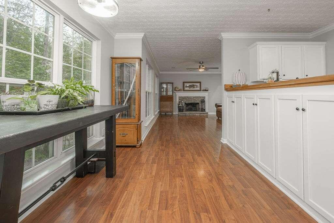
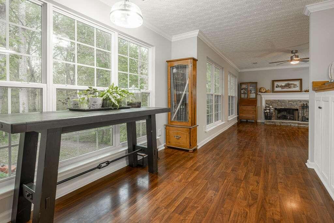
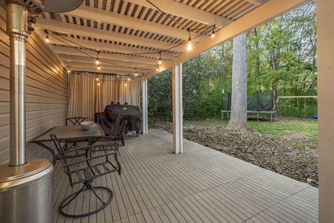
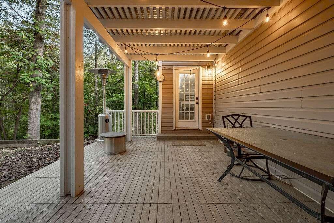
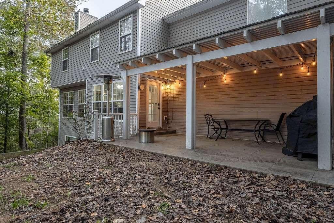
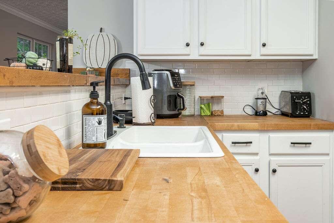
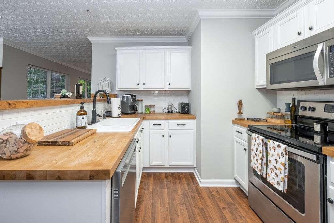
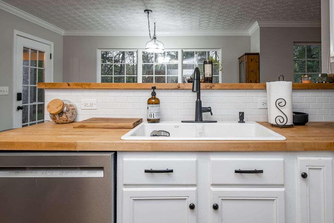
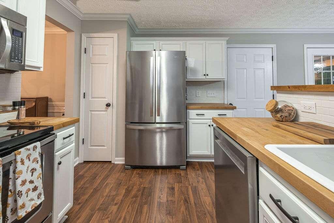
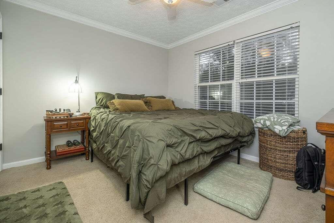
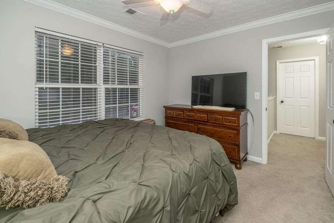
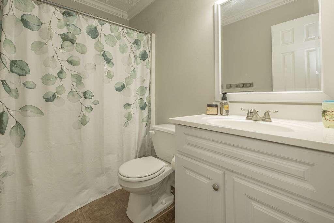
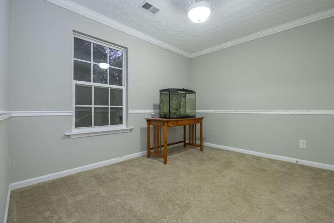
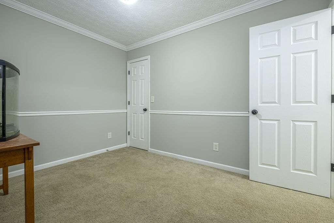
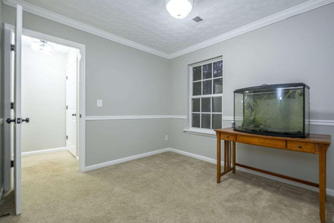
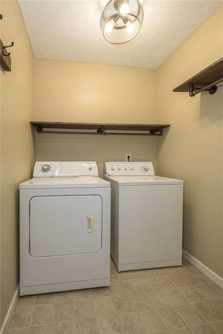
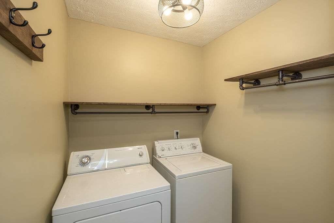
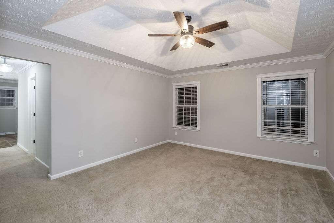
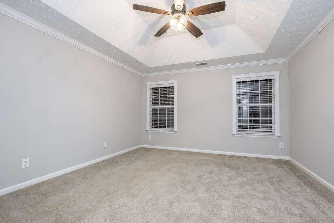
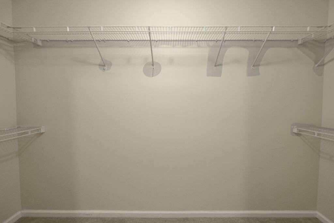
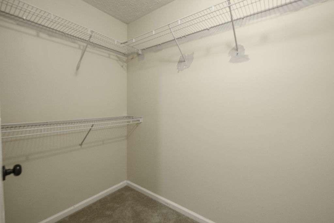
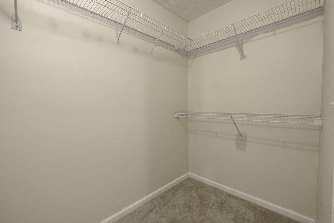
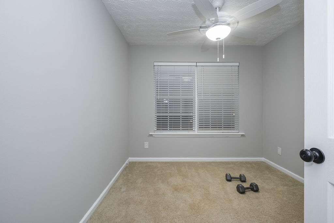
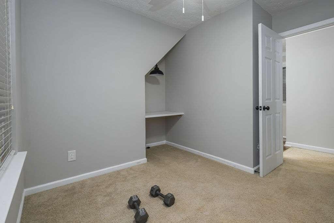
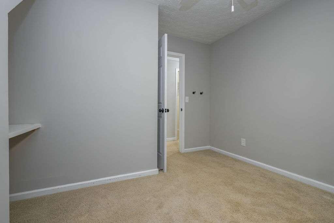
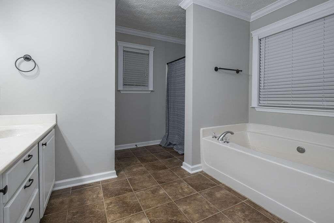
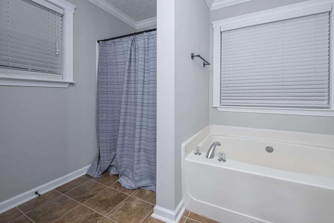
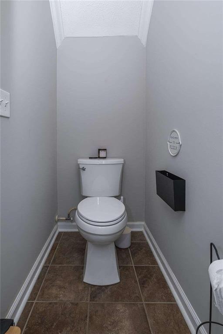
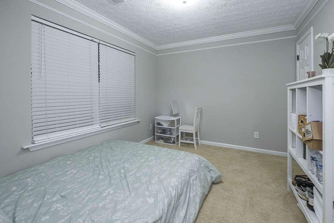
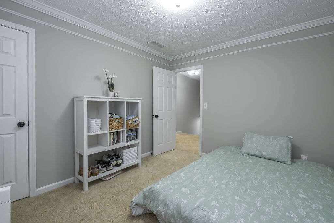
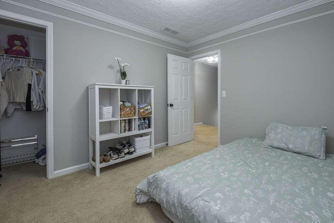
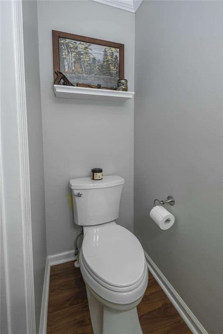
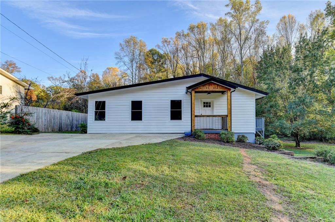
 MLS# 411234920
MLS# 411234920 