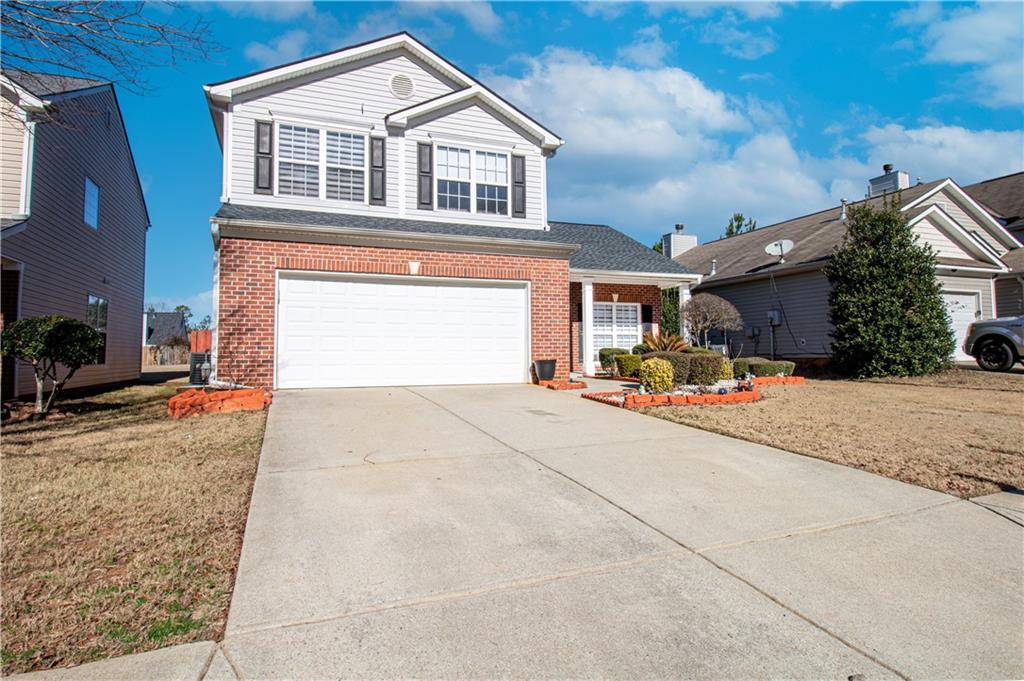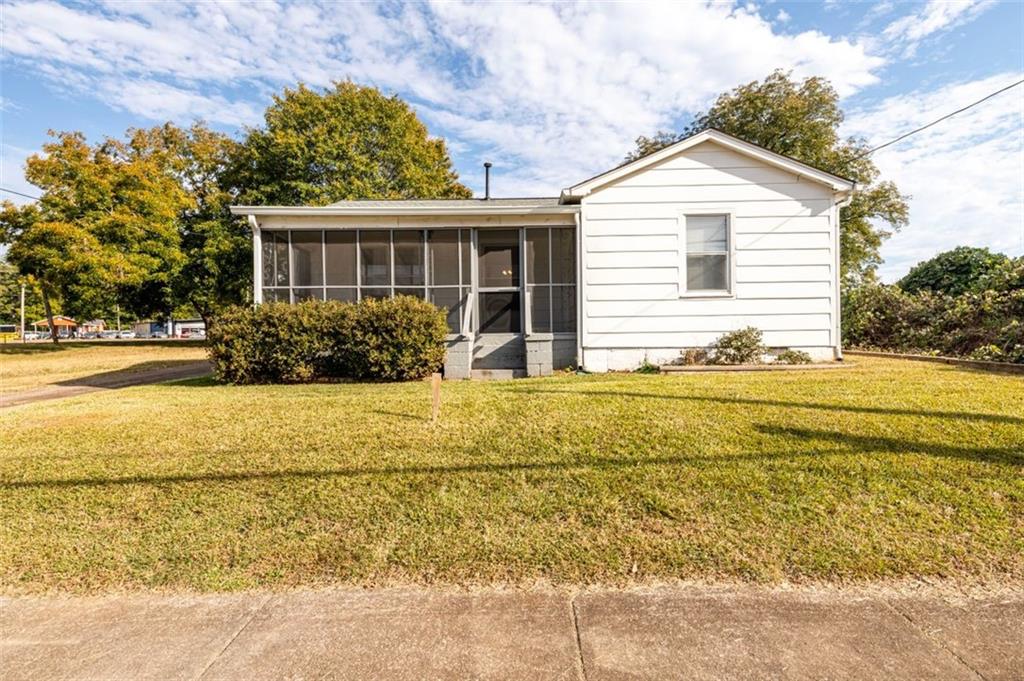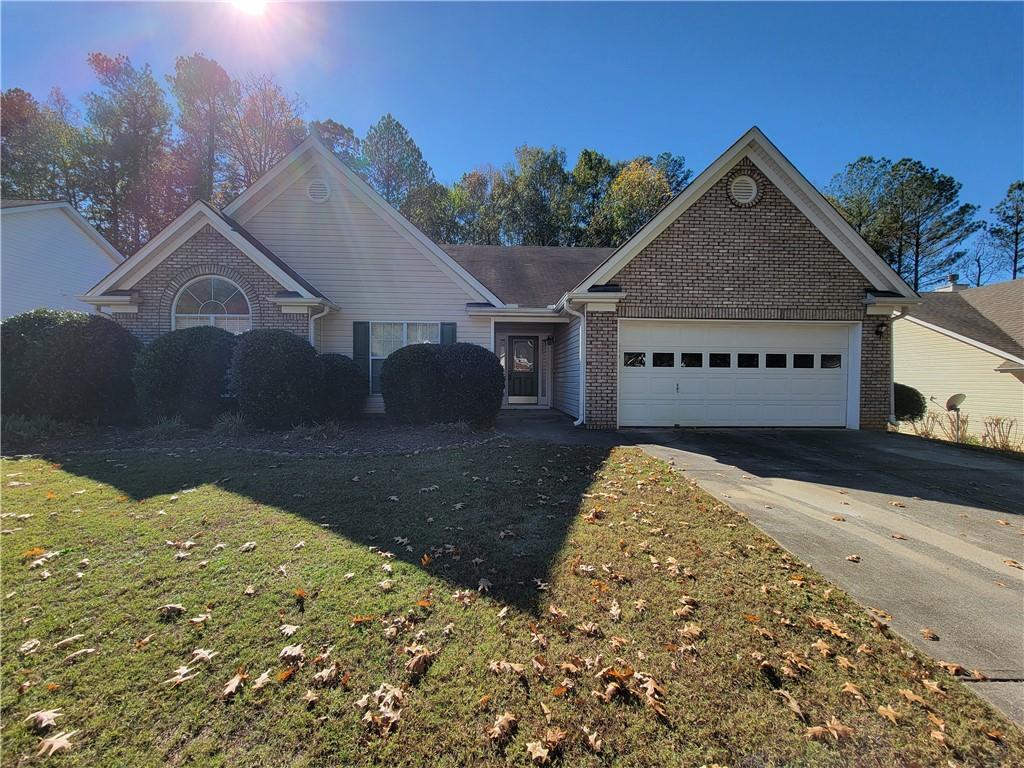328 Forkview Drive Lawrenceville GA 30044, MLS# 410799740
Lawrenceville, GA 30044
- 3Beds
- 2Full Baths
- N/AHalf Baths
- N/A SqFt
- 2024Year Built
- 0.24Acres
- MLS# 410799740
- Residential
- Single Family Residence
- Active
- Approx Time on Market7 days
- AreaN/A
- CountyGwinnett - GA
- Subdivision Forkview
Overview
Making Home Ownership Possible by Gwinnett Housing Corporation. A new constuction subdivision offering incredible incentives for 1st time home buyers through the Welcome Home Program. The Andrew floorplan boosts 3 bedroom and 2 bath in an open concept floorplan, black appliances package, and granite countertops. 2 car garage perfect for parking and storage. Inviting front porch and backyard. Buyer's must qualify through GHC's phase 1 and phase 2 application process. Several floorplans available ranging from ranch style or 2 story homes - 3 bedroom 2 bath or 3 bedroom 2.5 bath.
Association Fees / Info
Hoa: Yes
Hoa Fees Frequency: Monthly
Hoa Fees: 50
Community Features: None
Bathroom Info
Main Bathroom Level: 2
Total Baths: 2.00
Fullbaths: 2
Room Bedroom Features: Master on Main, Oversized Master
Bedroom Info
Beds: 3
Building Info
Habitable Residence: No
Business Info
Equipment: None
Exterior Features
Fence: None
Patio and Porch: Front Porch, Patio
Exterior Features: None
Road Surface Type: Paved
Pool Private: No
County: Gwinnett - GA
Acres: 0.24
Pool Desc: None
Fees / Restrictions
Financial
Original Price: $395,000
Owner Financing: No
Garage / Parking
Parking Features: Garage, Garage Faces Front, Kitchen Level
Green / Env Info
Green Energy Generation: None
Handicap
Accessibility Features: Accessible Doors, Accessible Electrical and Environmental Controls
Interior Features
Security Ftr: Smoke Detector(s)
Fireplace Features: None
Levels: One
Appliances: Dishwasher, Electric Range, Refrigerator
Laundry Features: In Hall, Laundry Closet, Upper Level
Interior Features: Entrance Foyer, Walk-In Closet(s)
Flooring: Carpet, Laminate
Spa Features: None
Lot Info
Lot Size Source: Builder
Lot Features: Back Yard, Front Yard
Misc
Property Attached: No
Home Warranty: Yes
Open House
Other
Other Structures: None
Property Info
Construction Materials: HardiPlank Type
Year Built: 2,024
Property Condition: New Construction
Roof: Tar/Gravel
Property Type: Residential Detached
Style: Craftsman, Ranch
Rental Info
Land Lease: No
Room Info
Kitchen Features: Eat-in Kitchen, Kitchen Island, Other Surface Counters, Solid Surface Counters, View to Family Room
Room Master Bathroom Features: Separate Tub/Shower
Room Dining Room Features: Open Concept
Special Features
Green Features: None
Special Listing Conditions: None
Special Circumstances: Corporate Owner
Sqft Info
Building Area Total: 1646
Building Area Source: Builder
Tax Info
Tax Year: 2,024
Tax Parcel Letter: R5052 499
Unit Info
Utilities / Hvac
Cool System: Ceiling Fan(s), Central Air
Electric: 110 Volts
Heating: Central, Electric
Utilities: Cable Available, Electricity Available, Phone Available, Sewer Available, Water Available
Sewer: Public Sewer
Waterfront / Water
Water Body Name: None
Water Source: Public
Waterfront Features: None
Directions
Via US-29 N, head north on Fellowship Rd toward Lavista Rd. Turn right onto Lavista Rd, then use the left 2 lanes to turn left onto US-29 N. Turn right onto Arnold Rd and turn left Plantation Rd SW.Listing Provided courtesy of Rudhil Companies, Llc
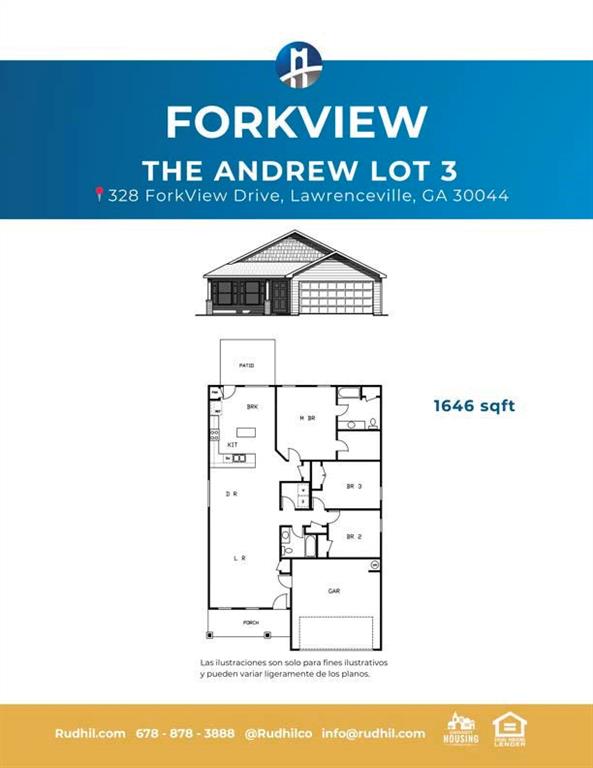
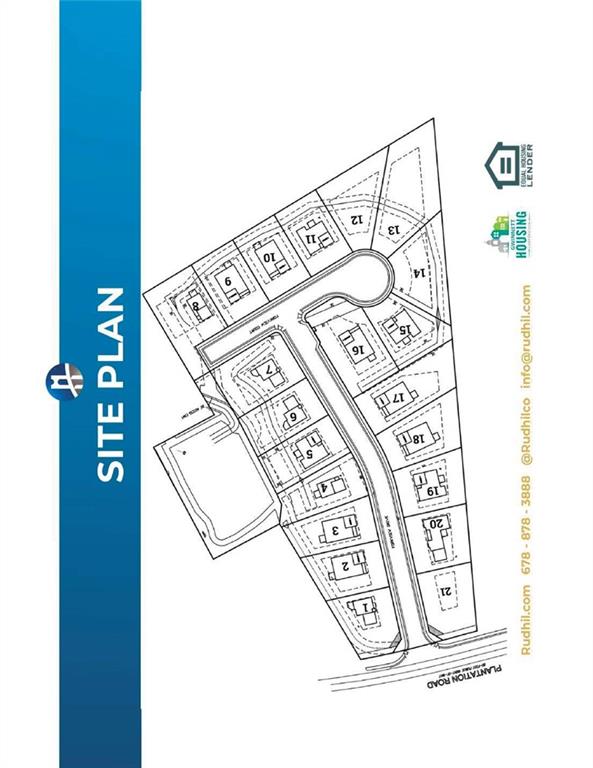
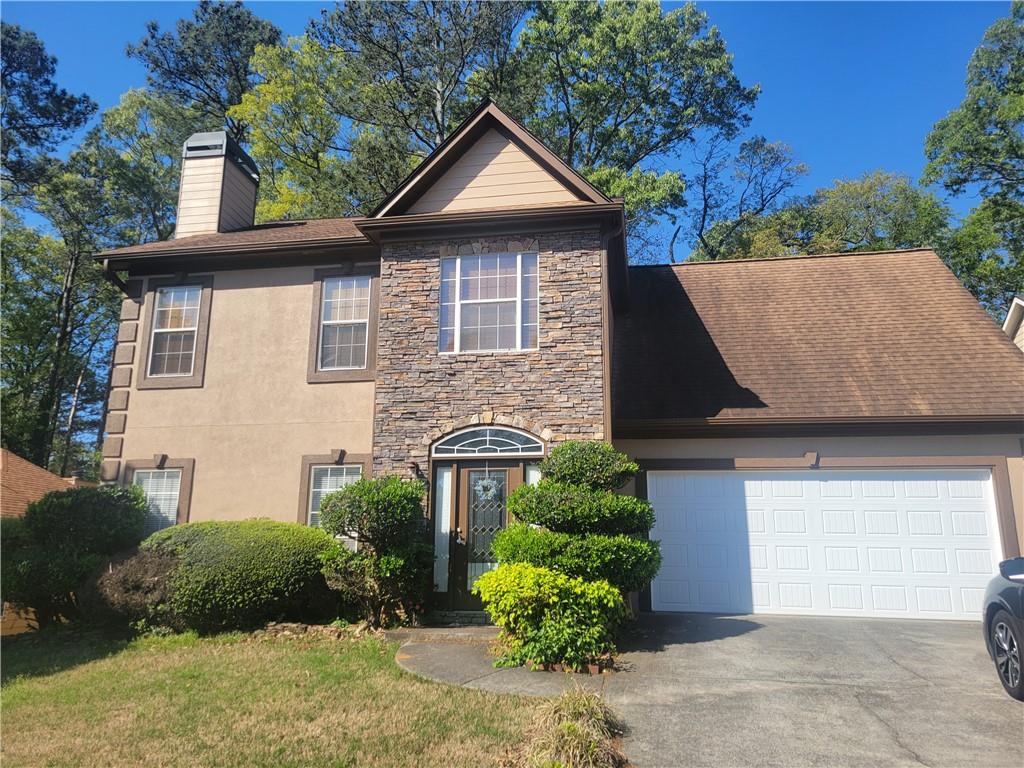
 MLS# 7372319
MLS# 7372319 