3280 Wyntree Drive Peachtree Corners GA 30071, MLS# 387232971
Peachtree Corners, GA 30071
- 4Beds
- 3Full Baths
- 2Half Baths
- N/A SqFt
- 1995Year Built
- 0.16Acres
- MLS# 387232971
- Residential
- Single Family Residence
- Active
- Approx Time on Market5 months, 15 days
- AreaN/A
- CountyGwinnett - GA
- Subdivision Wyntree
Overview
You will not want to miss out on this gorgeous contemporary home!!! This beauty is a sight to behold!!! Boasting four bedrooms, three bathrooms, two half baths, mother in law suite, theater, bar, and a game room it is extremely spacious and great for entertaining and accommodating guests!!! Stainless appliances, master on the main level and high ceilings among other fantastic features make this one you will not want to pass up. Enjoy a relaxing evening in the screened in jacuzzi area which also features a great sitting area. The air conditioned sun room with beautiful windows provides a perfect place to unwind after a long day or for having that first cup of morning coffee. From the sunroom you can step out onto the open deck to catch some sun. You will absolutely love the beautiful back yard and lower deck for entertaining. Some additional upgrades and rare features of this amazing home also include a solar system that significantly reduces electric bills and a built in generator that will automatically restore power in the event of power loss!! In addition there are two water collection systems which supply freshly collected rain water to not only the house but the irrigation system and run through a custom filtration system!! Check this one out today before it gets away!!!
Association Fees / Info
Hoa Fees: 450
Hoa: Yes
Hoa Fees Frequency: Annually
Hoa Fees: 450
Community Features: Homeowners Assoc, Near Public Transport, Pool, Sidewalks, Street Lights, Tennis Court(s)
Hoa Fees Frequency: Annually
Association Fee Includes: Swim, Tennis
Bathroom Info
Main Bathroom Level: 1
Halfbaths: 2
Total Baths: 5.00
Fullbaths: 3
Room Bedroom Features: In-Law Floorplan, Master on Main, Roommate Floor Plan
Bedroom Info
Beds: 4
Building Info
Habitable Residence: No
Business Info
Equipment: Generator, Home Theater, Irrigation Equipment
Exterior Features
Fence: Wood
Patio and Porch: Covered, Enclosed, Patio, Rear Porch, Screened, Side Porch
Exterior Features: Garden, Lighting, Private Yard
Road Surface Type: Asphalt
Pool Private: No
County: Gwinnett - GA
Acres: 0.16
Pool Desc: None
Fees / Restrictions
Financial
Original Price: $610,000
Owner Financing: No
Garage / Parking
Parking Features: Attached, Garage, Garage Door Opener, Parking Pad
Green / Env Info
Green Energy Generation: None
Handicap
Accessibility Features: None
Interior Features
Security Ftr: Carbon Monoxide Detector(s), Closed Circuit Camera(s), Fire Alarm, Security System Owned, Smoke Detector(s)
Fireplace Features: Gas Starter
Levels: Three Or More
Appliances: Dishwasher, Disposal, Dryer, Gas Cooktop, Gas Oven, Gas Range, Gas Water Heater, Microwave, Refrigerator, Tankless Water Heater, Trash Compactor, Washer
Laundry Features: Laundry Closet, Laundry Room
Interior Features: Cathedral Ceiling(s), Disappearing Attic Stairs, Double Vanity, High Ceilings 10 ft Main, High Speed Internet, Tray Ceiling(s), Walk-In Closet(s)
Flooring: Carpet, Ceramic Tile, Vinyl
Spa Features: Private
Lot Info
Lot Size Source: Assessor
Lot Features: Private
Lot Size: 834x84
Misc
Property Attached: No
Home Warranty: No
Open House
Other
Other Structures: None
Property Info
Construction Materials: Other, Stucco
Year Built: 1,995
Property Condition: Resale
Roof: Composition
Property Type: Residential Detached
Style: Contemporary
Rental Info
Land Lease: No
Room Info
Kitchen Features: Breakfast Bar, Country Kitchen, Eat-in Kitchen, Keeping Room, Kitchen Island, Pantry, Solid Surface Counters, View to Family Room
Room Master Bathroom Features: Double Vanity,Separate Tub/Shower,Whirlpool Tub
Room Dining Room Features: Separate Dining Room
Special Features
Green Features: None
Special Listing Conditions: None
Special Circumstances: None
Sqft Info
Building Area Total: 3046
Building Area Source: Owner
Tax Info
Tax Amount Annual: 1544
Tax Year: 2,022
Tax Parcel Letter: R6271-136
Unit Info
Utilities / Hvac
Cool System: Ceiling Fan(s), Central Air, Dual, Gas
Electric: 110 Volts, 220 Volts in Garage
Heating: Central, Forced Air, Natural Gas
Utilities: Cable Available, Electricity Available, Natural Gas Available, Phone Available, Sewer Available, Underground Utilities, Water Available
Sewer: Public Sewer
Waterfront / Water
Water Body Name: None
Water Source: Public
Waterfront Features: None
Directions
Address is GPS friendlyListing Provided courtesy of Century 21 Crowe Realty
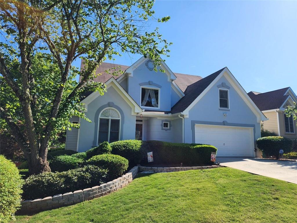
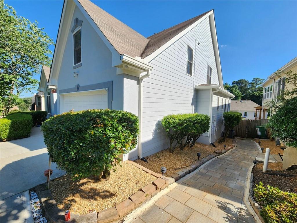
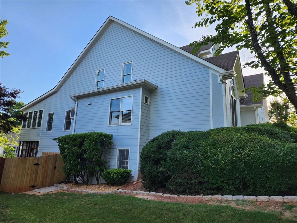
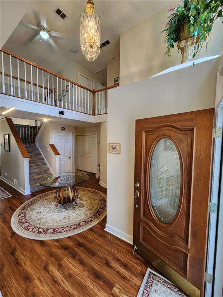
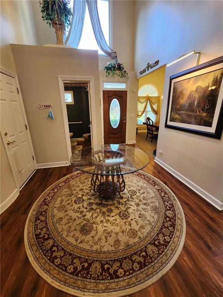
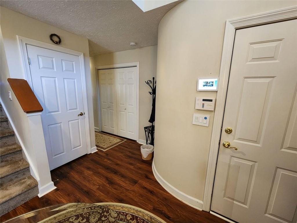
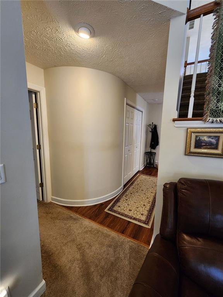
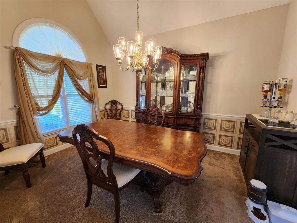
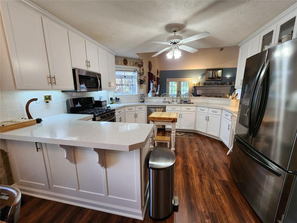
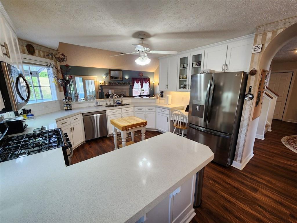
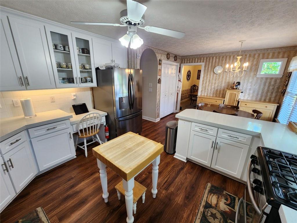
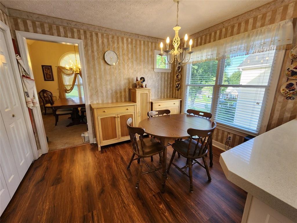
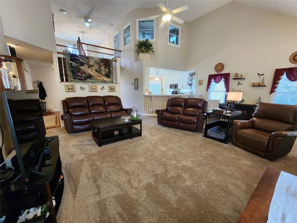
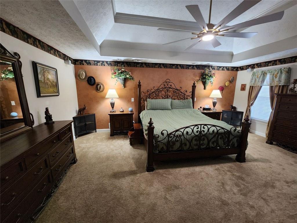
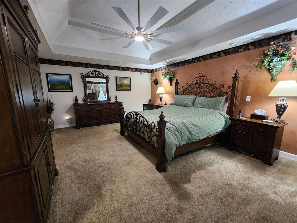
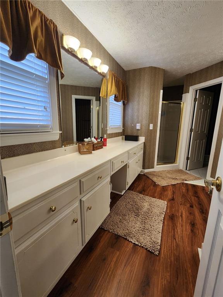
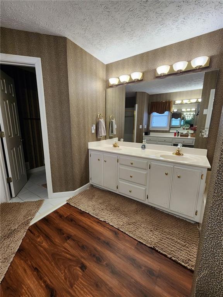
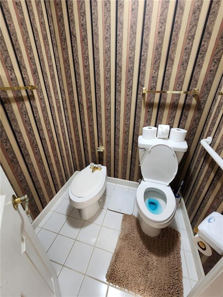
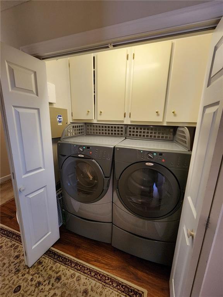
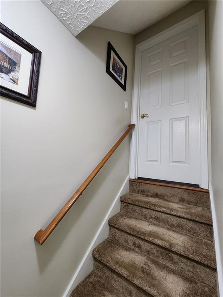
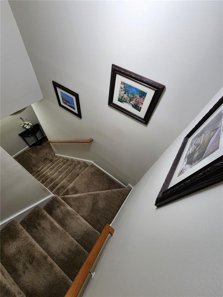
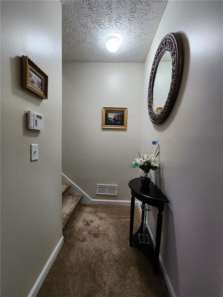
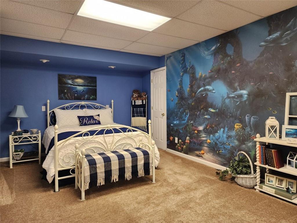
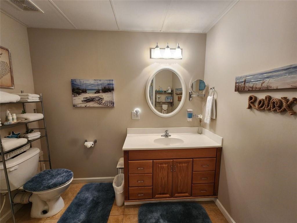
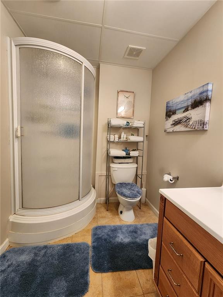
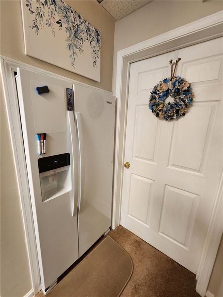
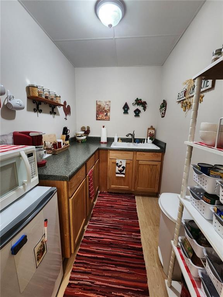
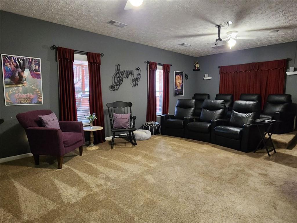
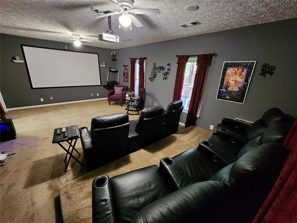
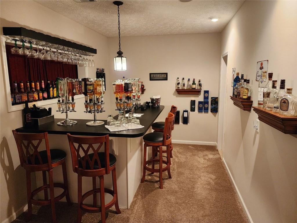
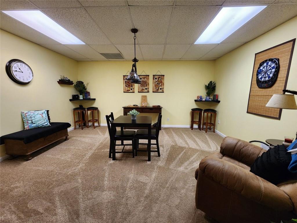
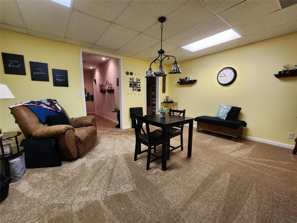
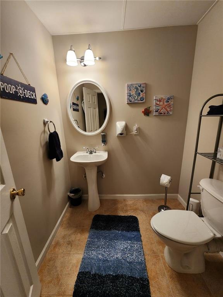
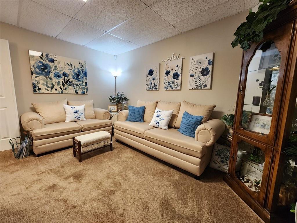
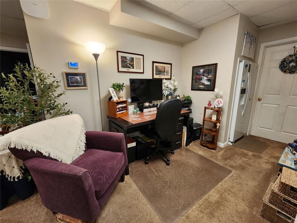
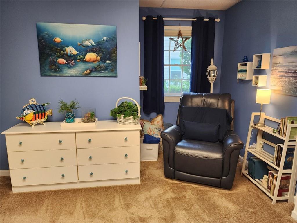
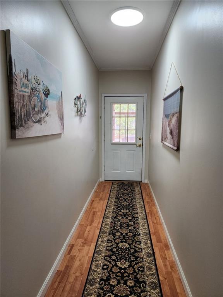
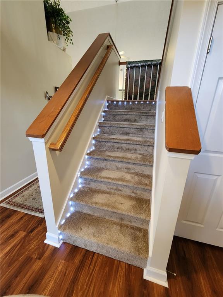
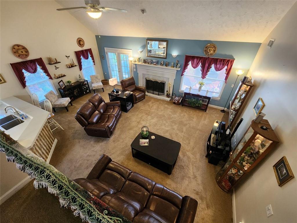
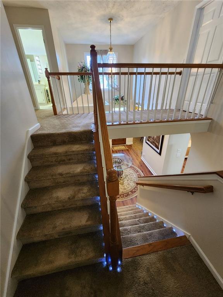
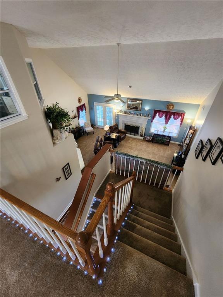
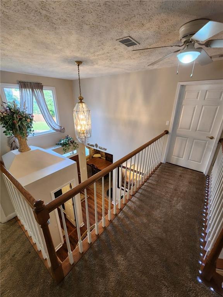
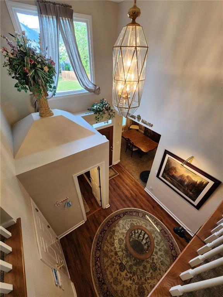
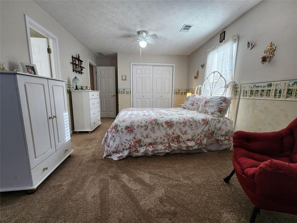
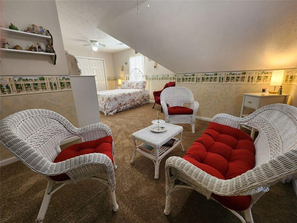
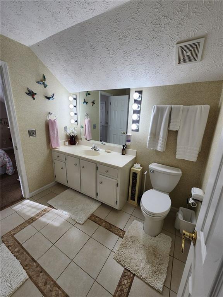
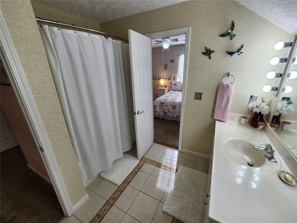
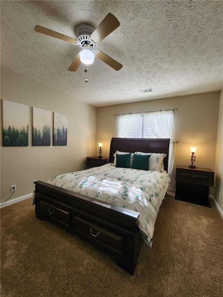
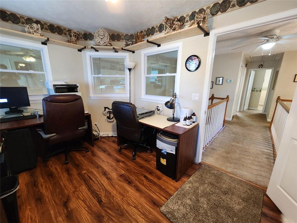
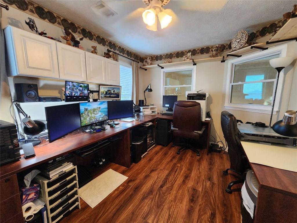
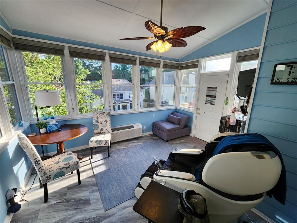
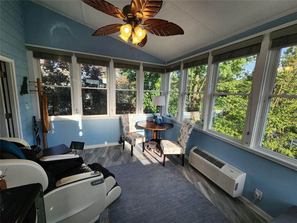
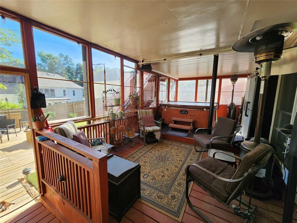
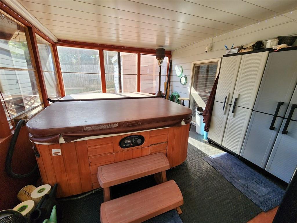
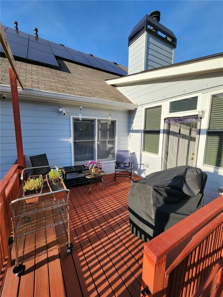
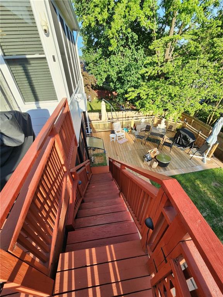
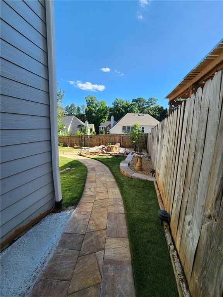
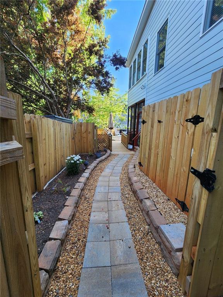
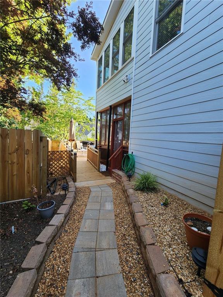
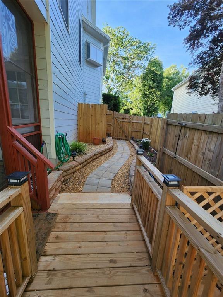
 Listings identified with the FMLS IDX logo come from
FMLS and are held by brokerage firms other than the owner of this website. The
listing brokerage is identified in any listing details. Information is deemed reliable
but is not guaranteed. If you believe any FMLS listing contains material that
infringes your copyrighted work please
Listings identified with the FMLS IDX logo come from
FMLS and are held by brokerage firms other than the owner of this website. The
listing brokerage is identified in any listing details. Information is deemed reliable
but is not guaranteed. If you believe any FMLS listing contains material that
infringes your copyrighted work please