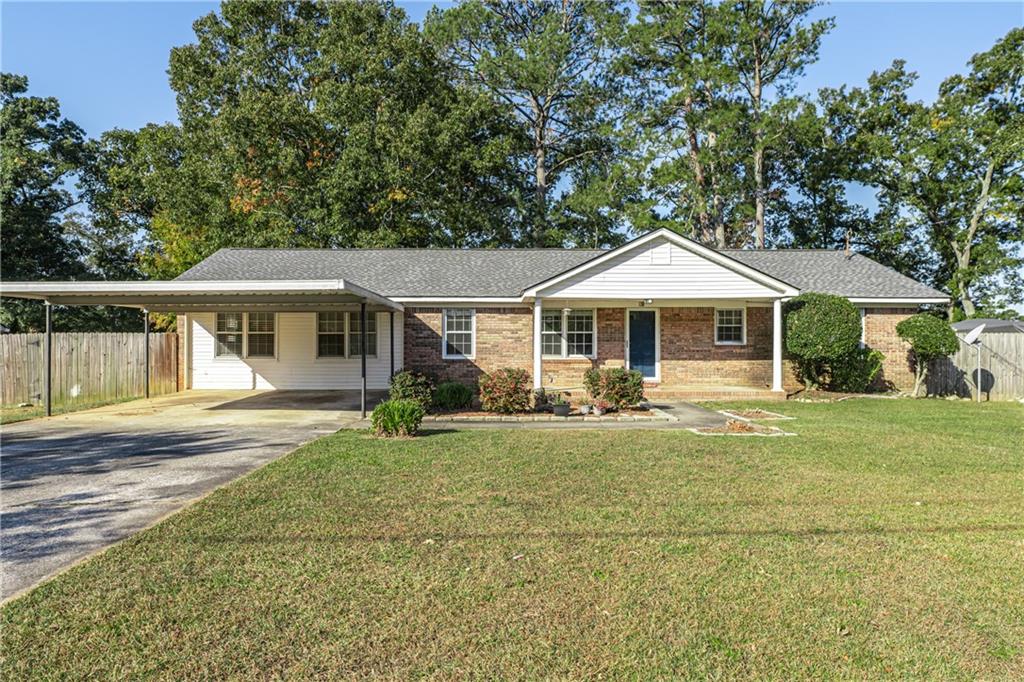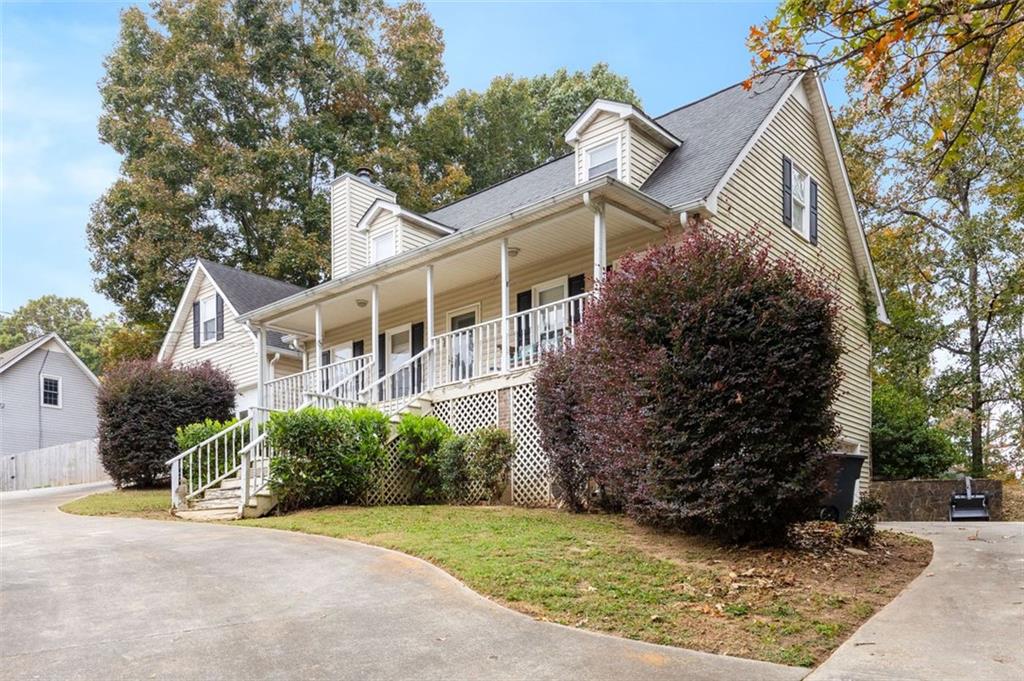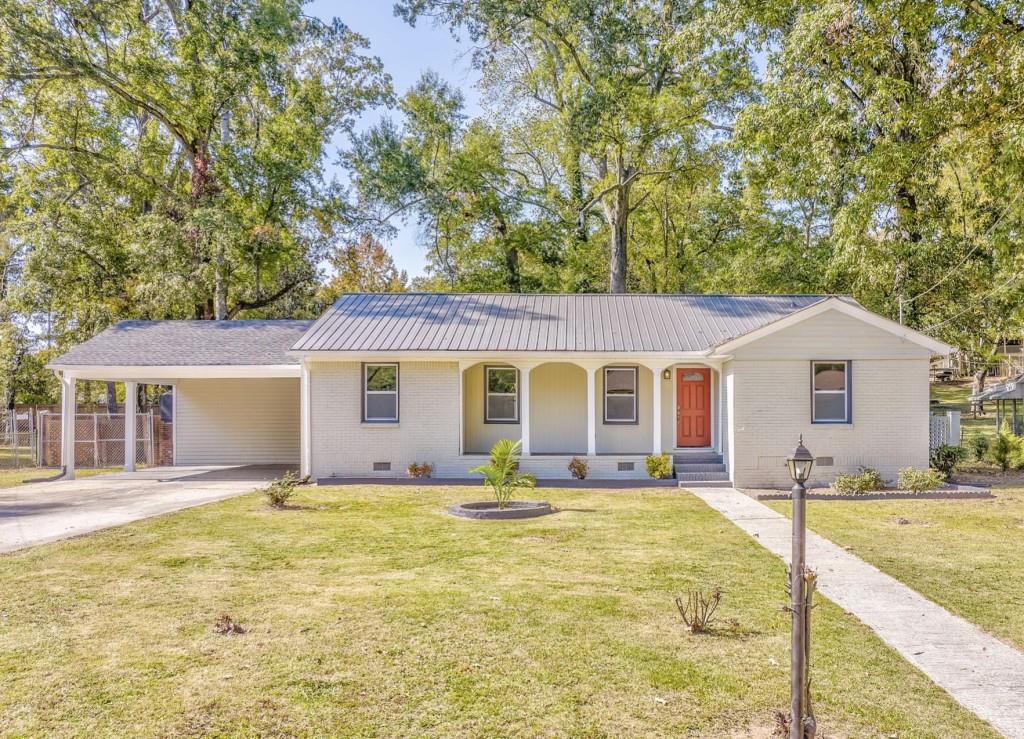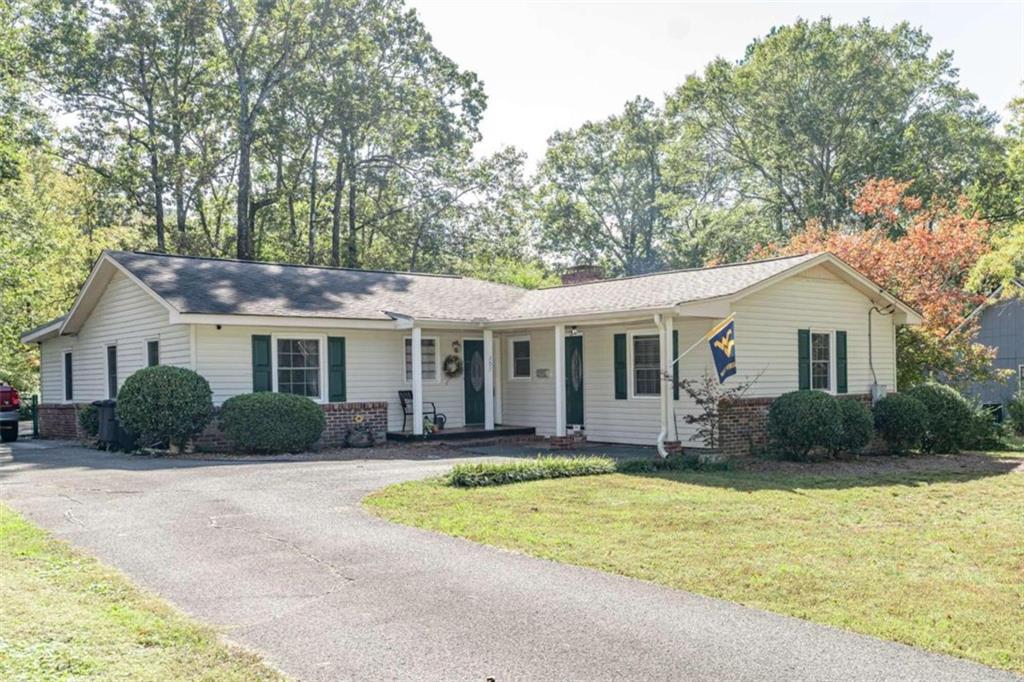33 Royal Oak Drive Rome GA 30165, MLS# 403413997
Rome, GA 30165
- 3Beds
- 2Full Baths
- 1Half Baths
- N/A SqFt
- 2022Year Built
- 0.25Acres
- MLS# 403413997
- Residential
- Single Family Residence
- Active
- Approx Time on Market2 months,
- AreaN/A
- CountyFloyd - GA
- Subdivision Emerald Oaks
Overview
BEAUTIFUL AND BETTER-THAN-BRAND NEW! This stately 2-story transitional home is located in the ARMUCHEE SCHOOL DISTRICT in the popular Emerald Oaks neighborhood. Its impressive, yet low-maintenance exterior includes cement siding, along with brick- and shake-accents, and charming shutters. Guests are greeted into the entry foyer, which welcomes you into the fabulously flowing main level footprint, with luxury vinyl plank adorning the floors. The fully functional kitchen includes granite counters, stainless appliance package, and walk-in pantry, and overlooks the dining area and living room in an OPEN-CONCEPT design. Generous natural lighting infuses the spaces, and the living room is equipped with a romantic fireplace to create a warm ambiance on those chilly Fall and Winter evenings. The COVERED BACK PORCH is a sensational spot for entertaining, lounging, and al fresco dining. Completing the main level is a perfectly positioned half bath for convenience. Upstairs houses the sleeping quarters and conveniently-positioned laundry room, and the floors are graced with plush carpeting. MASSIVE MASTER RETREAT features tray ceilings in the bedroom, and private ensuite with large soaking tub, separate shower, private water closet, and walk-in wardrobe. The secondary bedrooms are generously-sized and share a hall bath with tub/shower combo. Enjoy the convenient location of this sought-after community, with easy access to town, schools, and shopping. Welcome Home to 33 Royal Oak Drive!
Association Fees / Info
Hoa: Yes
Hoa Fees Frequency: Annually
Hoa Fees: 225
Community Features: None
Bathroom Info
Halfbaths: 1
Total Baths: 3.00
Fullbaths: 2
Room Bedroom Features: Oversized Master
Bedroom Info
Beds: 3
Building Info
Habitable Residence: No
Business Info
Equipment: None
Exterior Features
Fence: None
Patio and Porch: Covered, Patio, Rear Porch
Exterior Features: None
Road Surface Type: Paved
Pool Private: No
County: Floyd - GA
Acres: 0.25
Pool Desc: None
Fees / Restrictions
Financial
Original Price: $319,000
Owner Financing: No
Garage / Parking
Parking Features: Attached, Garage, Garage Faces Front, Kitchen Level, Level Driveway
Green / Env Info
Green Energy Generation: None
Handicap
Accessibility Features: None
Interior Features
Security Ftr: None
Fireplace Features: Living Room
Levels: Two
Appliances: Dishwasher, Electric Range, Microwave, Refrigerator
Laundry Features: Laundry Room, Upper Level
Interior Features: Double Vanity, Entrance Foyer, Tray Ceiling(s), Walk-In Closet(s), Other
Flooring: Carpet
Spa Features: None
Lot Info
Lot Size Source: Public Records
Lot Features: Level
Lot Size: x
Misc
Property Attached: No
Home Warranty: No
Open House
Other
Other Structures: None
Property Info
Construction Materials: Brick, Cement Siding, HardiPlank Type
Year Built: 2,022
Property Condition: Resale
Roof: Composition, Shingle
Property Type: Residential Detached
Style: Craftsman, Traditional
Rental Info
Land Lease: No
Room Info
Kitchen Features: Cabinets Other, Eat-in Kitchen, Pantry Walk-In, Stone Counters, View to Family Room
Room Master Bathroom Features: Double Vanity,Separate Tub/Shower,Soaking Tub
Room Dining Room Features: Open Concept
Special Features
Green Features: None
Special Listing Conditions: None
Special Circumstances: None
Sqft Info
Building Area Total: 1869
Building Area Source: Appraiser
Tax Info
Tax Amount Annual: 3273
Tax Year: 2,024
Tax Parcel Letter: J11Z-183
Unit Info
Utilities / Hvac
Cool System: Central Air
Electric: Other
Heating: Central
Utilities: Other
Sewer: Public Sewer
Waterfront / Water
Water Body Name: None
Water Source: Public
Waterfront Features: None
Directions
From 140, turn onto Old Dalton Road for 4.4 miles. Left on English Oaks Blvd. Right onto Oak View. Right onto Royal Oak DriveListing Provided courtesy of Samantha Lusk & Associates Realty, Inc.
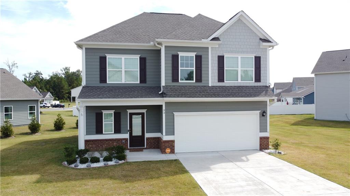
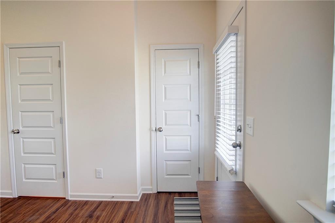
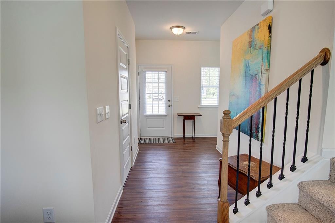
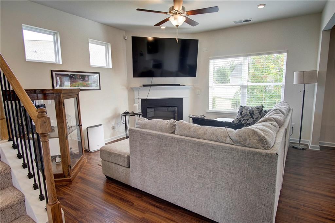
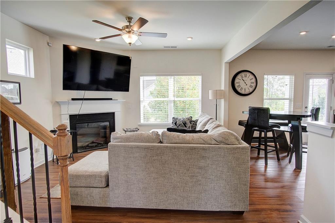
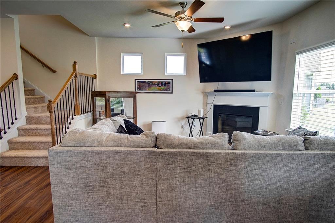
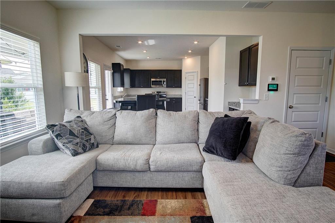
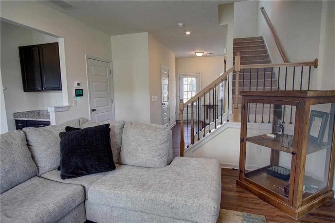
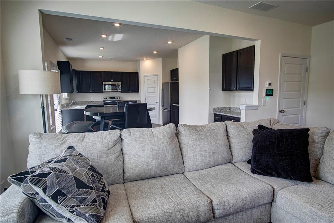
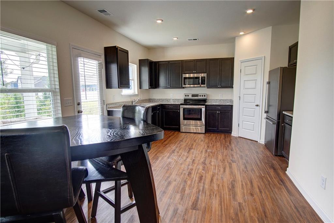
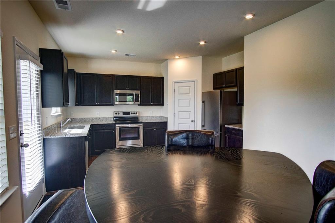
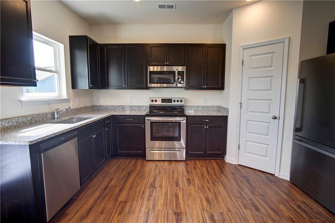
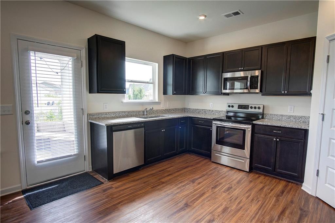
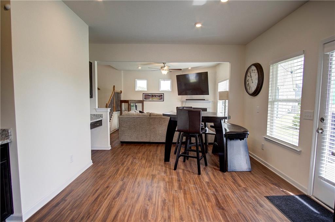
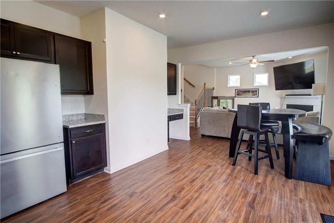
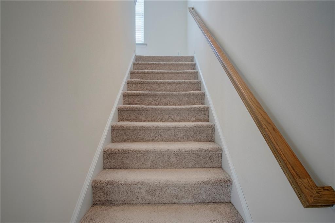
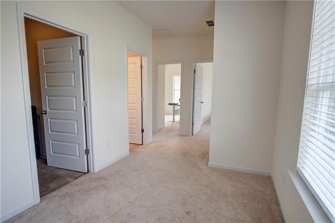
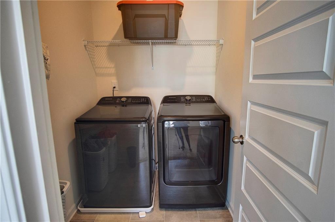
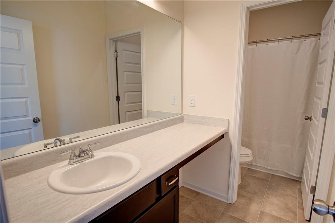
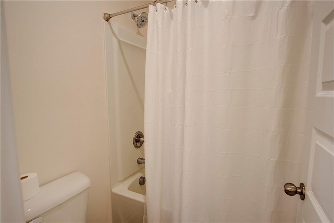
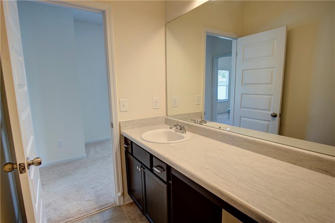
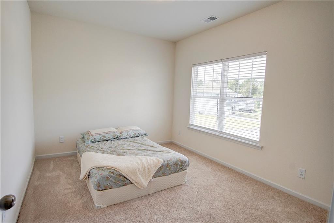
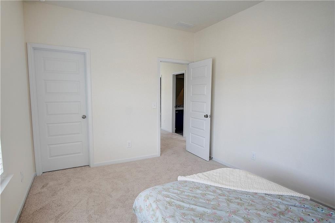
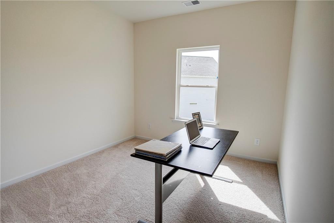
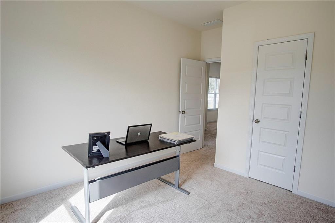
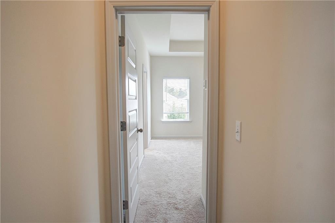
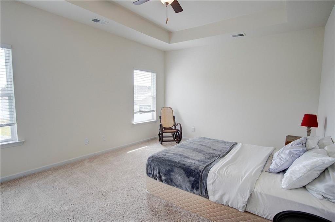
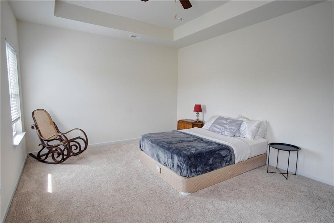
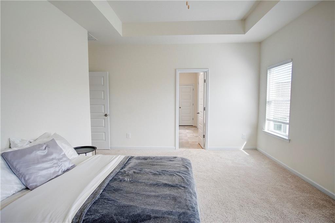
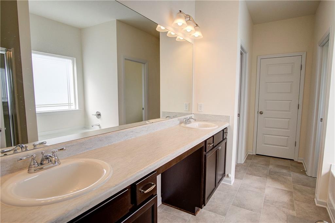
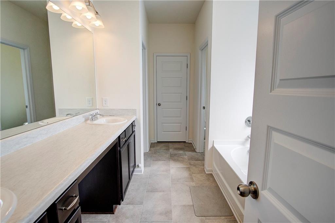
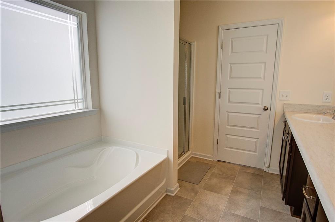
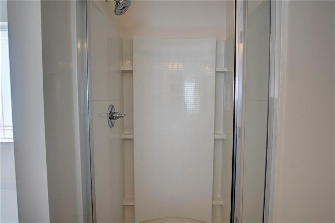
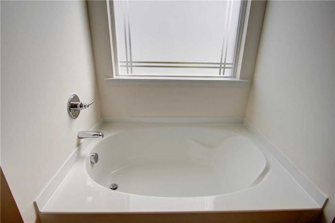
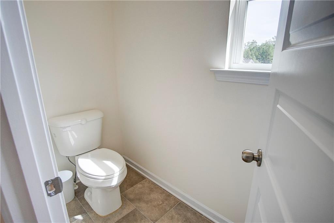
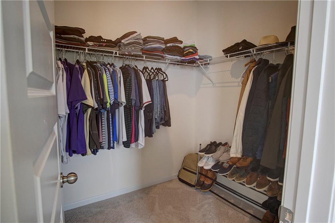
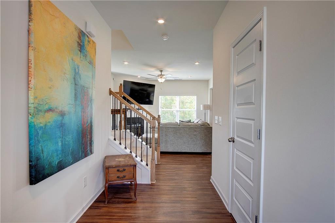
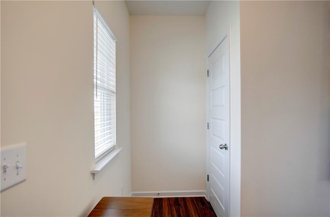
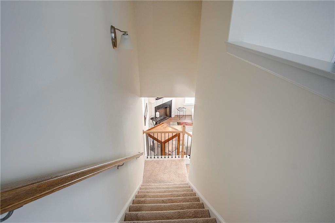
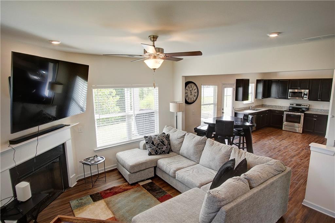
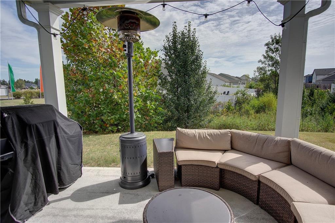
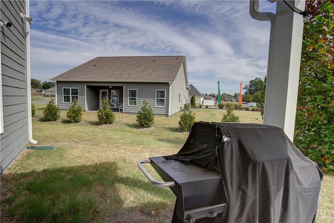
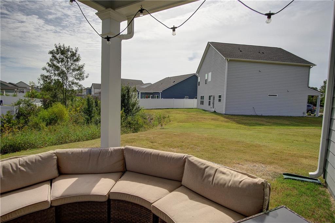
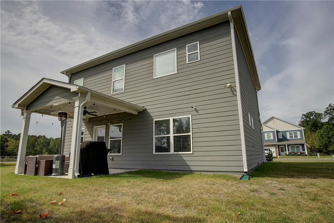
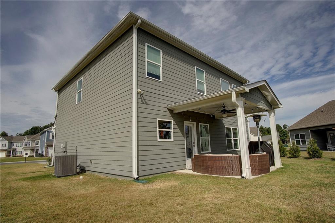
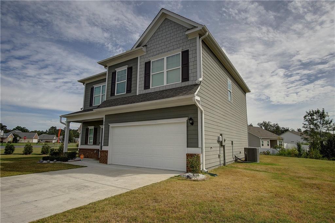
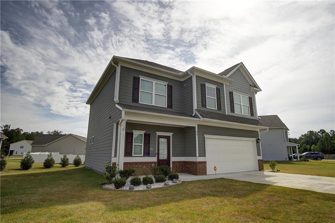
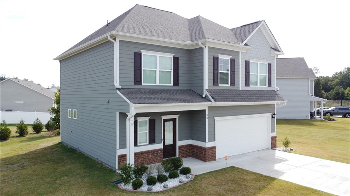
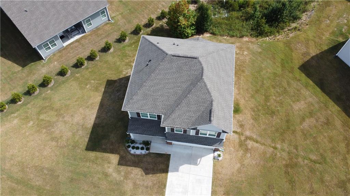
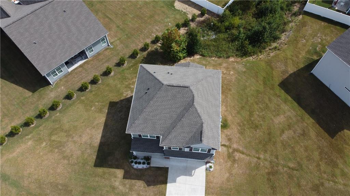
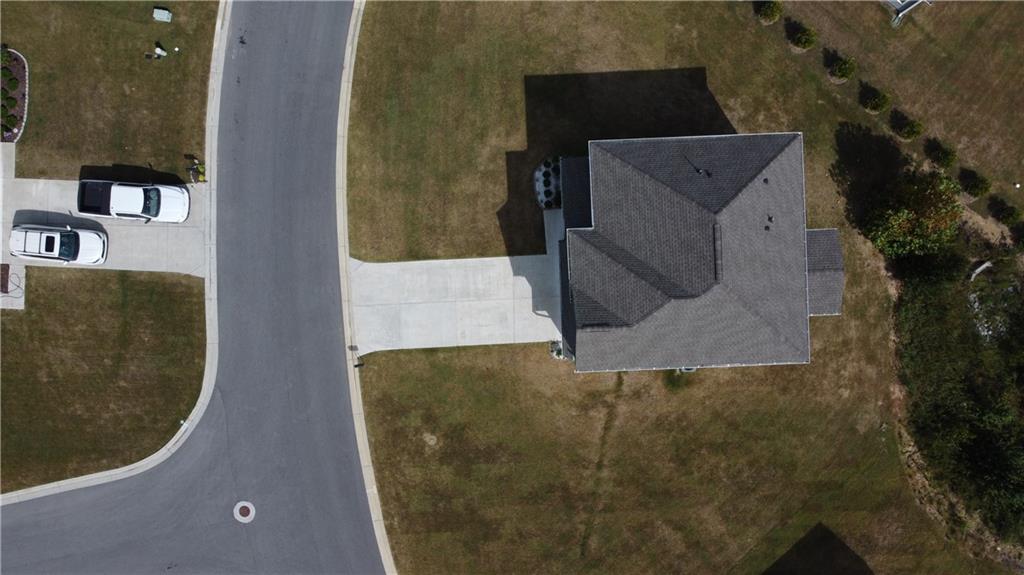
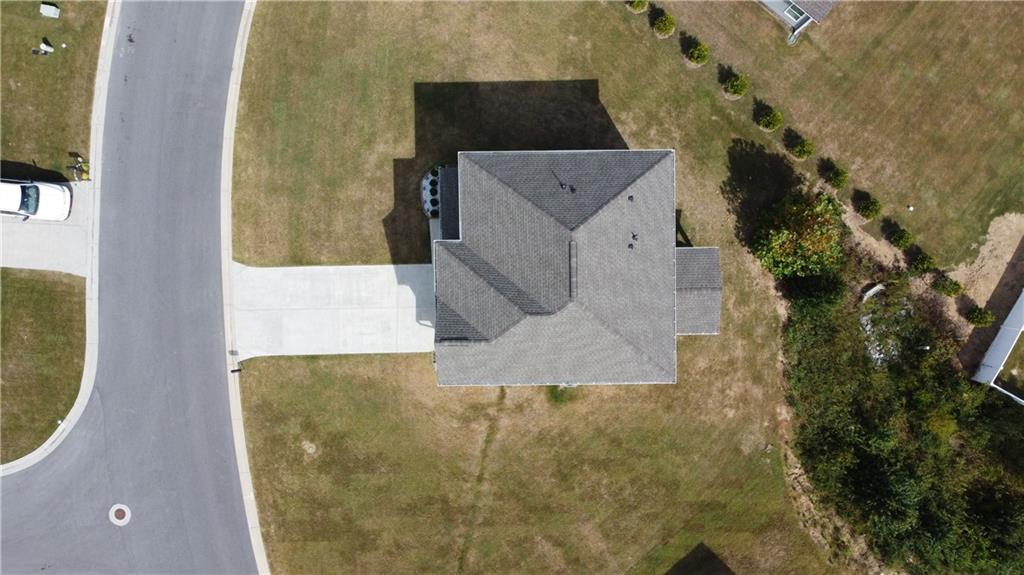
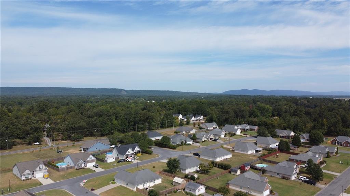
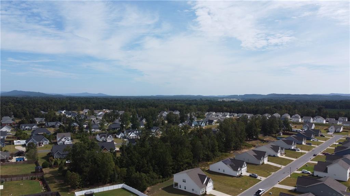
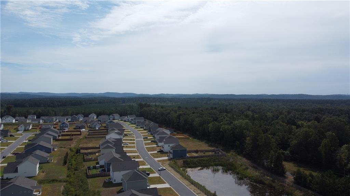
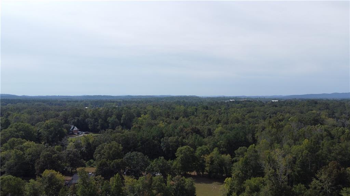
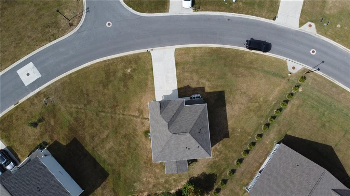
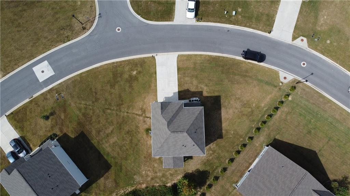
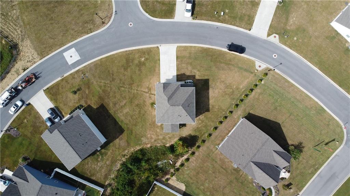
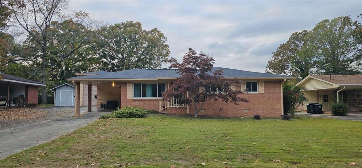
 MLS# 410556228
MLS# 410556228 