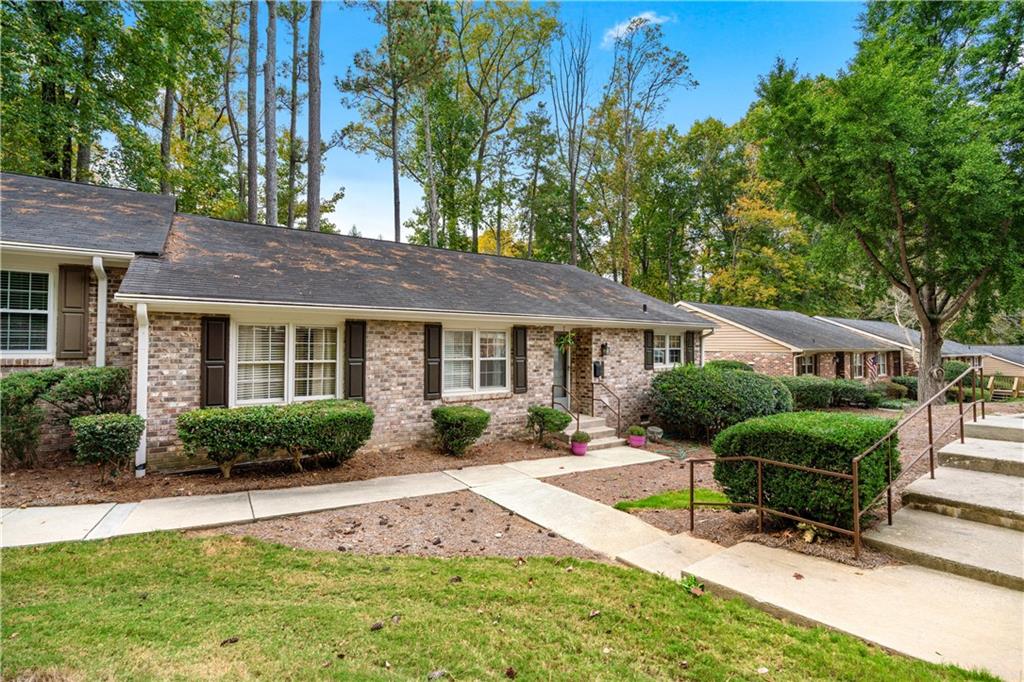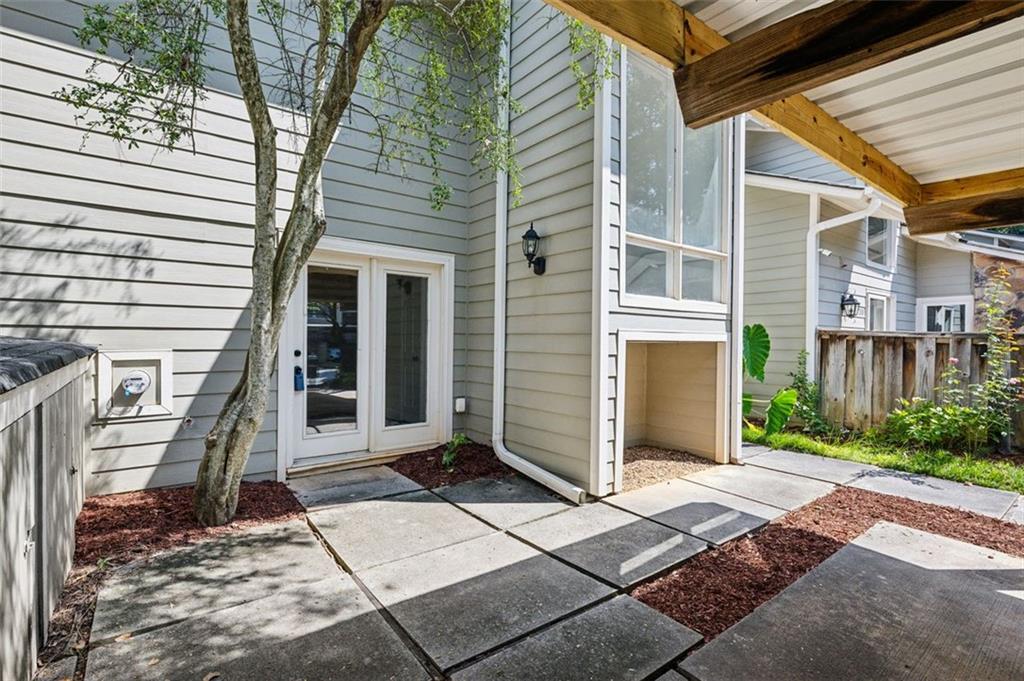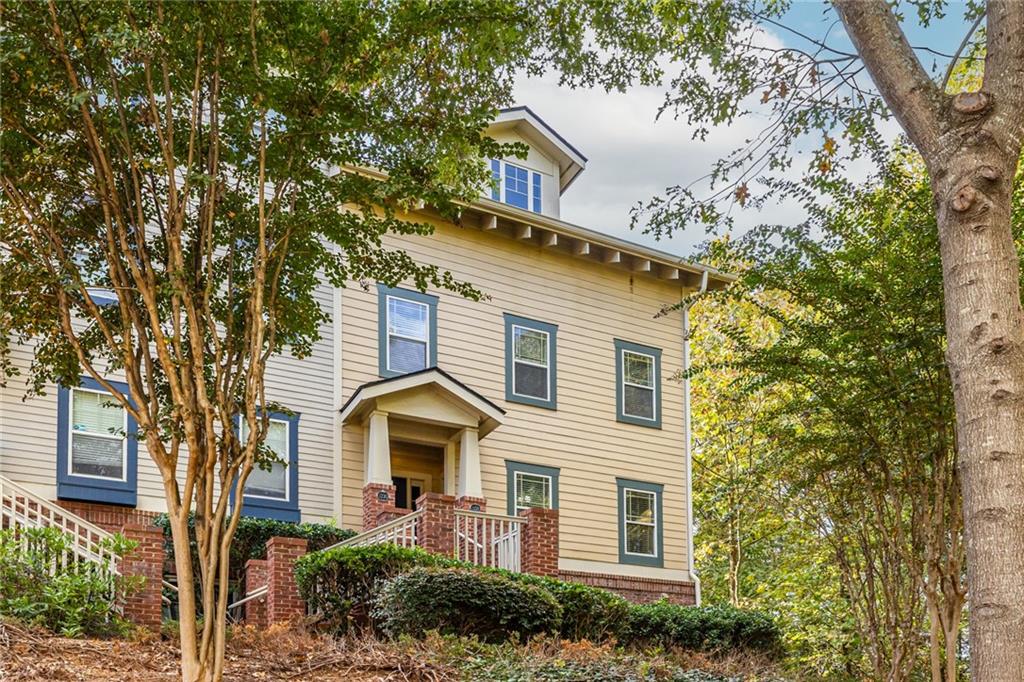3300 Dogwood Drive UNIT 217N Atlanta GA 30354, MLS# 399626409
Atlanta, GA 30354
- 2Beds
- 2Full Baths
- N/AHalf Baths
- N/A SqFt
- 2004Year Built
- 0.03Acres
- MLS# 399626409
- Residential
- Condominium
- Active
- Approx Time on Market3 months, 4 days
- AreaN/A
- CountyFulton - GA
- Subdivision Dogwood Court
Overview
One of the best kept secrets in metro Atlanta, located in the heart of downtown Hapeville, this property is within walking distance to the Original Chick-Fil-A, Arches Brewing, Paper Plane, Marco's Pizza, Volare Wine & Bistro, and so much more! A quick and easy 5-minute drive to Atlanta's Hartsfield Internatinal Airport! Not to mention, within walking distance to Delta's Headquarters! A quick and easy drive to Midtown, Downtown, and Buckhead! Gated, secured community that is monitored by Hapeville's police department! Plenty of parking any time of day! To top it off, this community is always clean and always quiet. The unit features a full-sized laundry room, large closets in each bedroom, AND a hall/linen closet. NEW washer and dryer. NEW HVAC unit. NEW hot water heater. PLUS, stainless steel appliances. There's also an extra nook that can be used as office space, a reading room, or whatever your heart desires! Fabulous, updated kitchen for those who love to cook with space for a kitchen/dining table. You can't beat the location! You can't beat the price! You can't beat the size! MOTIVATED SELLER!
Association Fees / Info
Hoa: Yes
Hoa Fees Frequency: Monthly
Hoa Fees: 300
Community Features: None
Association Fee Includes: Insurance, Maintenance Grounds, Pest Control, Reserve Fund, Security, Trash
Bathroom Info
Main Bathroom Level: 2
Total Baths: 2.00
Fullbaths: 2
Room Bedroom Features: Master on Main
Bedroom Info
Beds: 2
Building Info
Habitable Residence: No
Business Info
Equipment: None
Exterior Features
Fence: None
Patio and Porch: None
Exterior Features: None
Road Surface Type: Asphalt
Pool Private: No
County: Fulton - GA
Acres: 0.03
Pool Desc: None
Fees / Restrictions
Financial
Original Price: $319,000
Owner Financing: No
Garage / Parking
Parking Features: Parking Lot
Green / Env Info
Green Energy Generation: None
Handicap
Accessibility Features: Accessible Approach with Ramp, Accessible Electrical and Environmental Controls, Accessible Elevator Installed, Accessible Full Bath
Interior Features
Security Ftr: Carbon Monoxide Detector(s), Fire Alarm, Security Gate, Smoke Detector(s)
Fireplace Features: None
Levels: One
Appliances: Dishwasher, Disposal, Dryer, Electric Cooktop, Electric Oven, Electric Range, Electric Water Heater, Microwave, Refrigerator, Washer
Laundry Features: Electric Dryer Hookup, Laundry Room
Interior Features: Elevator, Entrance Foyer, High Ceilings 9 ft Main, Walk-In Closet(s)
Flooring: Hardwood
Spa Features: None
Lot Info
Lot Size Source: Public Records
Lot Features: Private
Lot Size: x
Misc
Property Attached: Yes
Home Warranty: No
Open House
Other
Other Structures: None
Property Info
Construction Materials: Brick, Brick 3 Sides
Year Built: 2,004
Property Condition: Resale
Roof: Composition
Property Type: Residential Attached
Style: Traditional
Rental Info
Land Lease: No
Room Info
Kitchen Features: Cabinets White, Eat-in Kitchen, Pantry Walk-In, Stone Counters
Room Master Bathroom Features: Shower Only
Room Dining Room Features: Separate Dining Room
Special Features
Green Features: None
Special Listing Conditions: None
Special Circumstances: None
Sqft Info
Building Area Total: 1295
Building Area Source: Public Records
Tax Info
Tax Amount Annual: 854
Tax Year: 2,023
Tax Parcel Letter: 14-0095-0006-066-2
Unit Info
Unit: 217N
Num Units In Community: 48
Utilities / Hvac
Cool System: Ceiling Fan(s), Central Air
Electric: None
Heating: Central
Utilities: Cable Available, Electricity Available, Phone Available, Water Available
Sewer: Public Sewer
Waterfront / Water
Water Body Name: None
Water Source: Public
Waterfront Features: None
Directions
GPSListing Provided courtesy of Exp Realty, Llc.
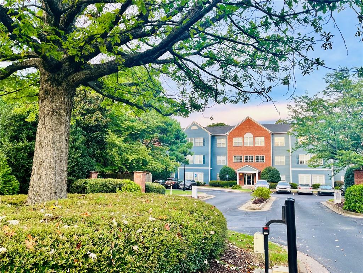
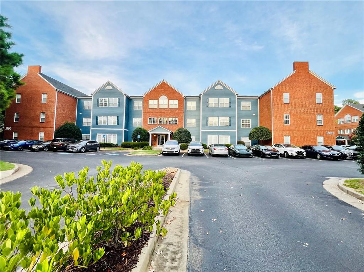
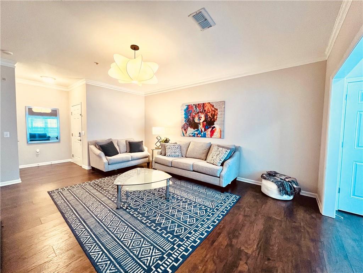
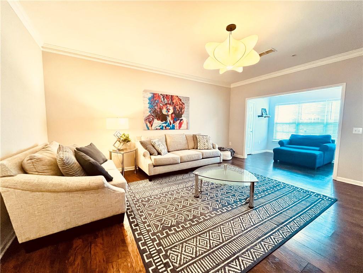
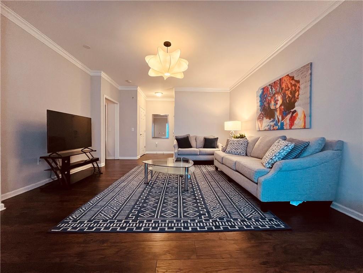
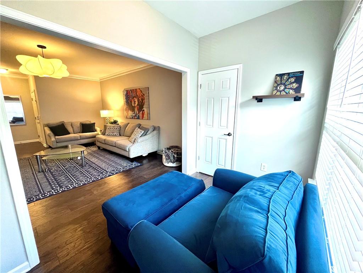
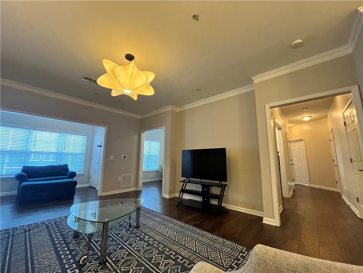
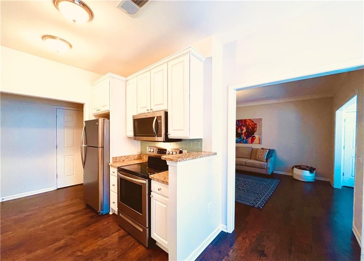
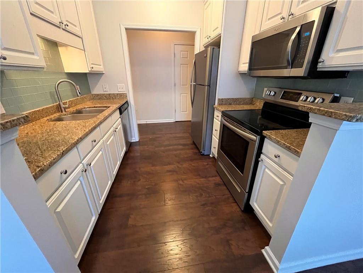
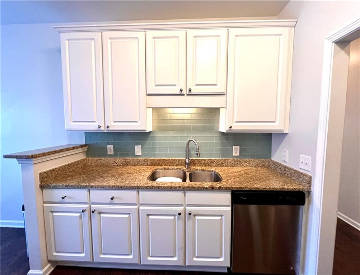
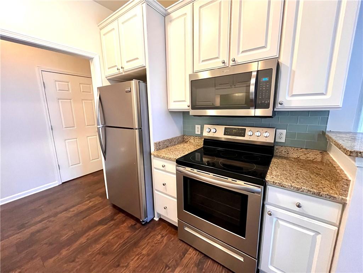
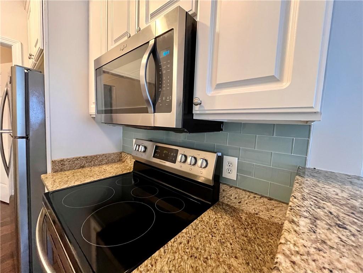
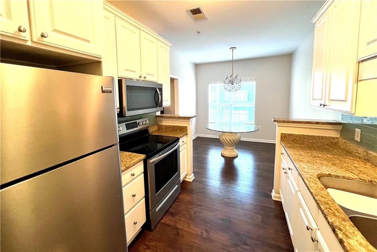
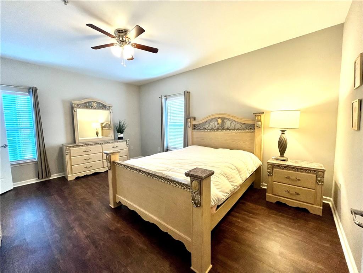
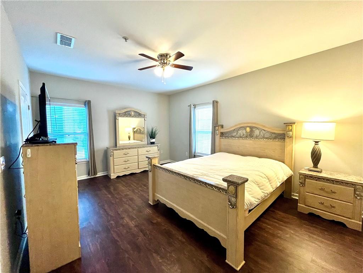
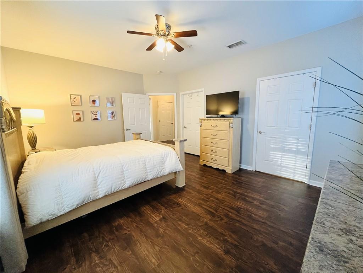
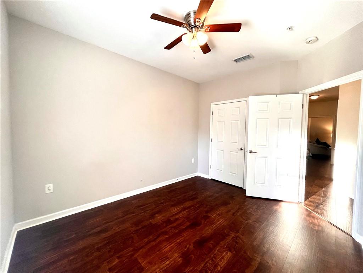
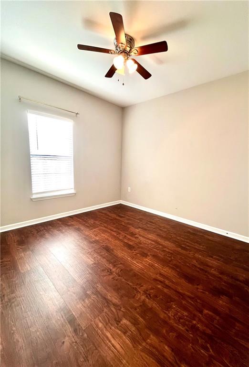
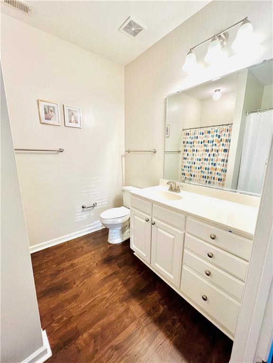
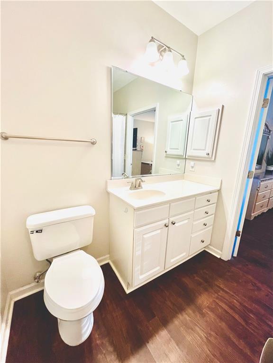
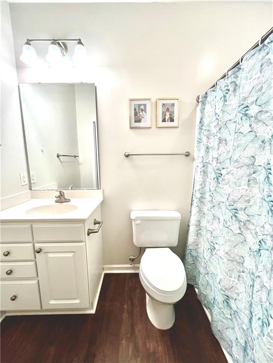
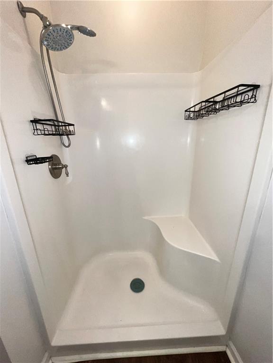
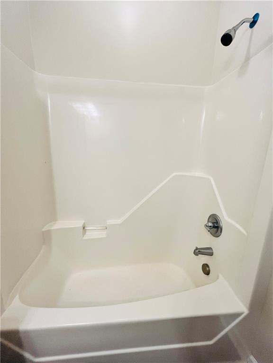
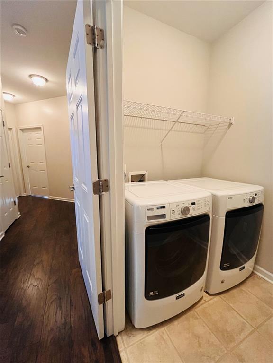
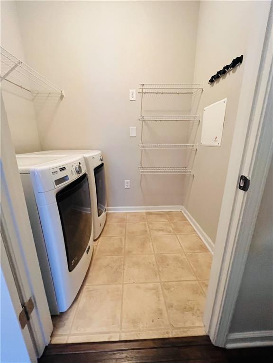
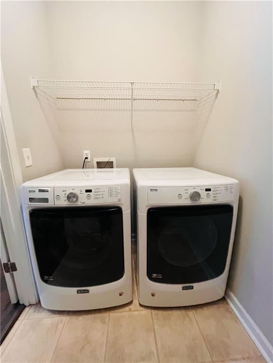
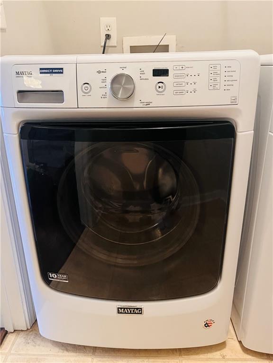
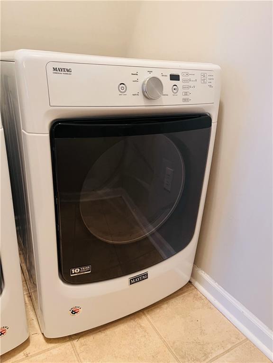
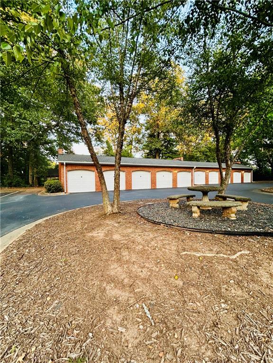
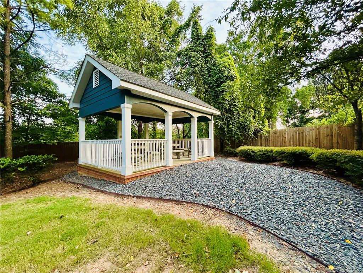
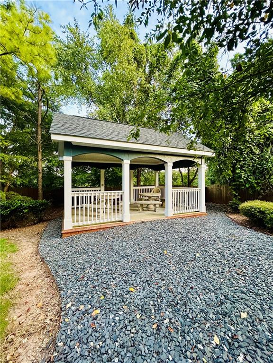
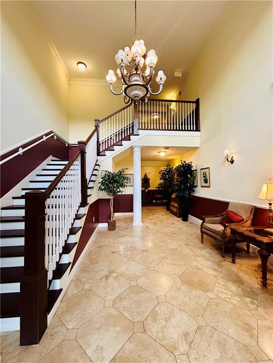
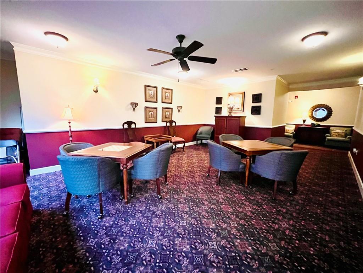
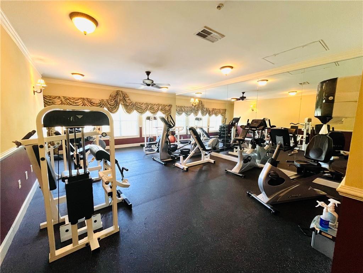
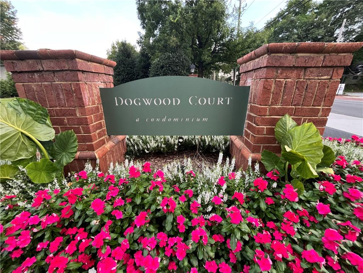
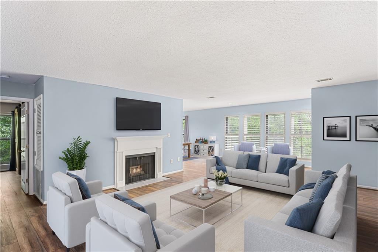
 MLS# 410837251
MLS# 410837251 