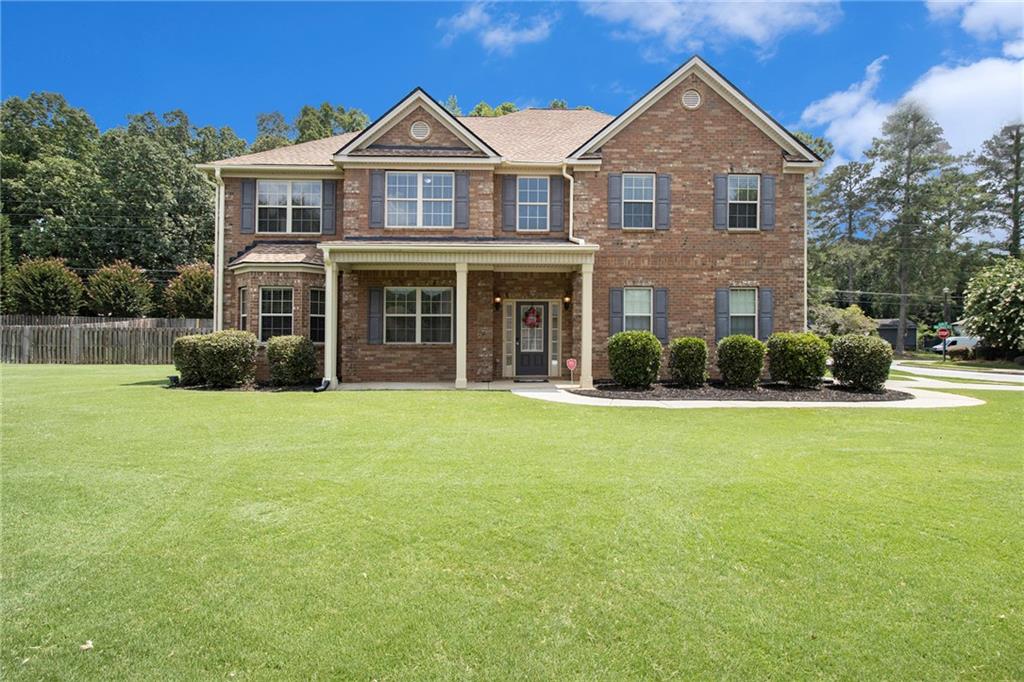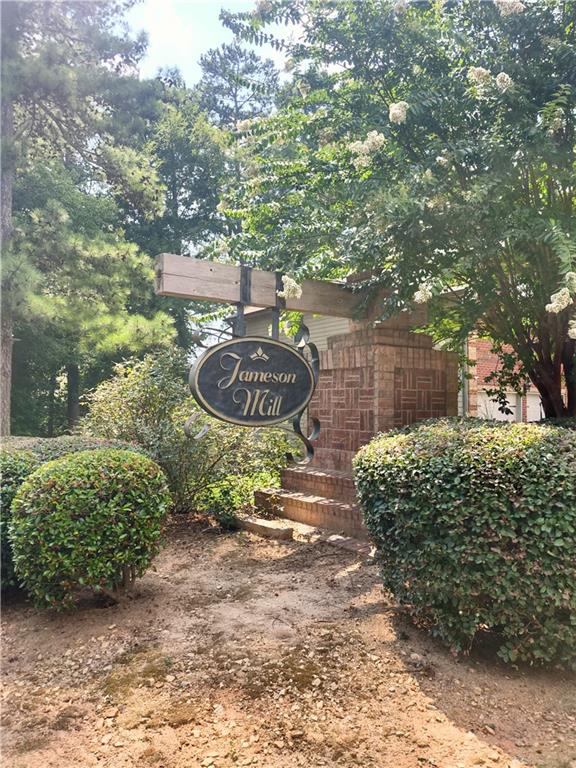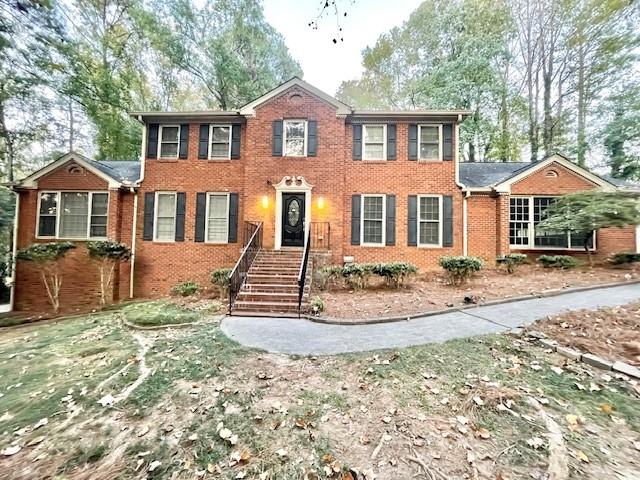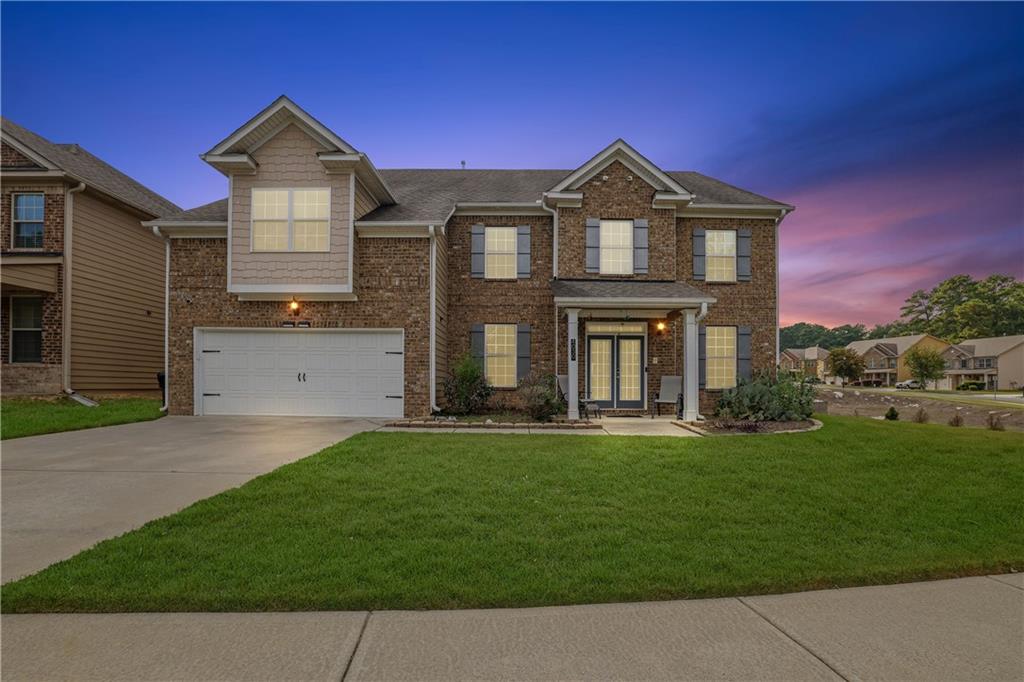3301 Terry Ashley Lane Snellville GA 30039, MLS# 392928219
Snellville, GA 30039
- 5Beds
- 4Full Baths
- 1Half Baths
- N/A SqFt
- 2010Year Built
- 0.45Acres
- MLS# 392928219
- Residential
- Single Family Residence
- Active
- Approx Time on Market3 months, 24 days
- AreaN/A
- CountyGwinnett - GA
- Subdivision Jameson Mill
Overview
* Welcome to this breath-taking expansive 5-bedroom, 4.5-bathroom home located in the heart of Snellville. This all electric home, boasts a large level fenced lot with a 2-car side-entry garage and an oasis for a backyard- perfect for outdoor dining and relaxation! Featuring an open floor plan with hardwood floors throughout the main level, this home offers both elegance and functionality. Separate family and dining rooms ideal for entertaining guests. Open kitchen with stainless steel appliances, kitchen island, walk-in pantry, breakfast bar and a view to the family room. The second Owners suite or in-law suite on the main level will not disappoint. Complete with its own private full bathroom featuring a garden tub, separate shower, and a large walk-in closet. Upstairs you are greeted by a second large master suite with a sitting area, ideal for relaxation or an office space. Private bathroom includes double vanity, soaking tub, and separate shower with a custom tiled design and two large walk-in closets. The home also features three additional spacious bedrooms with ample closet space and two full bathrooms; one bedroom with a private bath. Also, the upstairs area has an open loft area, ideal for a play-area or office space. Prime location close to schools, shopping centers, and major roads, offering convenience and accessibility. Don't miss the opportunity to make this stunning home yours. Welcome Home!
Association Fees / Info
Hoa: Yes
Hoa Fees Frequency: Annually
Hoa Fees: 300
Community Features: Sidewalks, Street Lights
Hoa Fees Frequency: Annually
Bathroom Info
Main Bathroom Level: 1
Halfbaths: 1
Total Baths: 5.00
Fullbaths: 4
Room Bedroom Features: Oversized Master, Roommate Floor Plan, Sitting Room
Bedroom Info
Beds: 5
Building Info
Habitable Residence: No
Business Info
Equipment: None
Exterior Features
Fence: Back Yard, Fenced
Patio and Porch: Patio, Rear Porch
Exterior Features: Garden, Private Yard, Rain Gutters
Road Surface Type: Paved
Pool Private: No
County: Gwinnett - GA
Acres: 0.45
Pool Desc: None
Fees / Restrictions
Financial
Original Price: $485,000
Owner Financing: No
Garage / Parking
Parking Features: Garage
Green / Env Info
Green Energy Generation: None
Handicap
Accessibility Features: None
Interior Features
Security Ftr: Smoke Detector(s), Security Service, Security Lights, Security System Owned
Fireplace Features: Family Room, Factory Built
Levels: Two
Appliances: Dishwasher, Refrigerator, Microwave, Electric Water Heater, ENERGY STAR Qualified Appliances, Electric Range
Laundry Features: In Hall, Laundry Room, Upper Level
Interior Features: Double Vanity, Walk-In Closet(s), High Ceilings 10 ft Lower, Disappearing Attic Stairs, High Speed Internet, Entrance Foyer, His and Hers Closets, Low Flow Plumbing Fixtures, Recessed Lighting
Flooring: Carpet, Hardwood, Other
Spa Features: None
Lot Info
Lot Size Source: Assessor
Lot Features: Corner Lot, Level
Lot Size: x
Misc
Property Attached: No
Home Warranty: No
Open House
Other
Other Structures: Pergola
Property Info
Construction Materials: Wood Siding
Year Built: 2,010
Property Condition: Resale
Roof: Composition
Property Type: Residential Detached
Style: Traditional
Rental Info
Land Lease: No
Room Info
Kitchen Features: Breakfast Bar, Solid Surface Counters, Kitchen Island, Pantry, Cabinets Stain, Pantry Walk-In, View to Family Room, Eat-in Kitchen
Room Master Bathroom Features: Double Vanity,Separate Tub/Shower,Separate His/Her
Room Dining Room Features: Seats 12+,Separate Dining Room
Special Features
Green Features: Appliances, Thermostat, Water Heater, Windows, HVAC, Lighting
Special Listing Conditions: None
Special Circumstances: None
Sqft Info
Building Area Total: 4214
Building Area Source: Owner
Tax Info
Tax Amount Annual: 7348
Tax Year: 2,023
Tax Parcel Letter: R6029-422
Unit Info
Utilities / Hvac
Cool System: Ceiling Fan(s), Central Air
Electric: 220 Volts
Heating: Forced Air
Utilities: Cable Available, Electricity Available, Phone Available, Sewer Available, Underground Utilities, Water Available
Sewer: Public Sewer
Waterfront / Water
Water Body Name: None
Water Source: Public
Waterfront Features: None
Directions
From Oak road, T/R Highpoint Rd, at the roundabout, take 2nd exit. T/R GA-124/Centerville Hwy, T/R Zoar Church Rd, T/R Terry Ashley Lane. House is first house on your right, park in the driveway-of the side entry garage.Listing Provided courtesy of Bhgre Metro Brokers



 MLS# 408265691
MLS# 408265691 