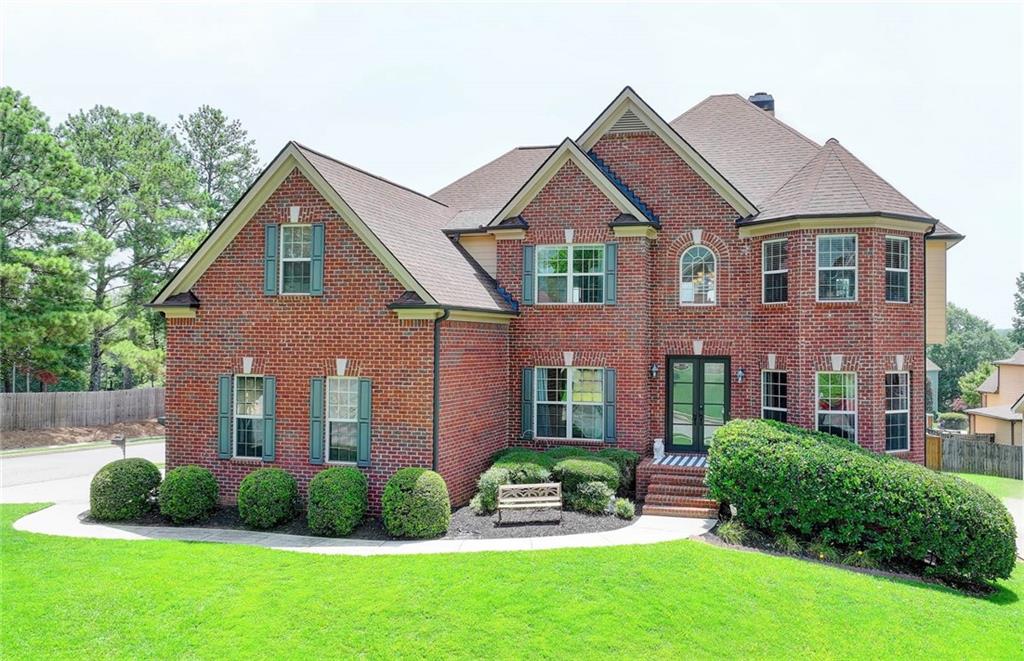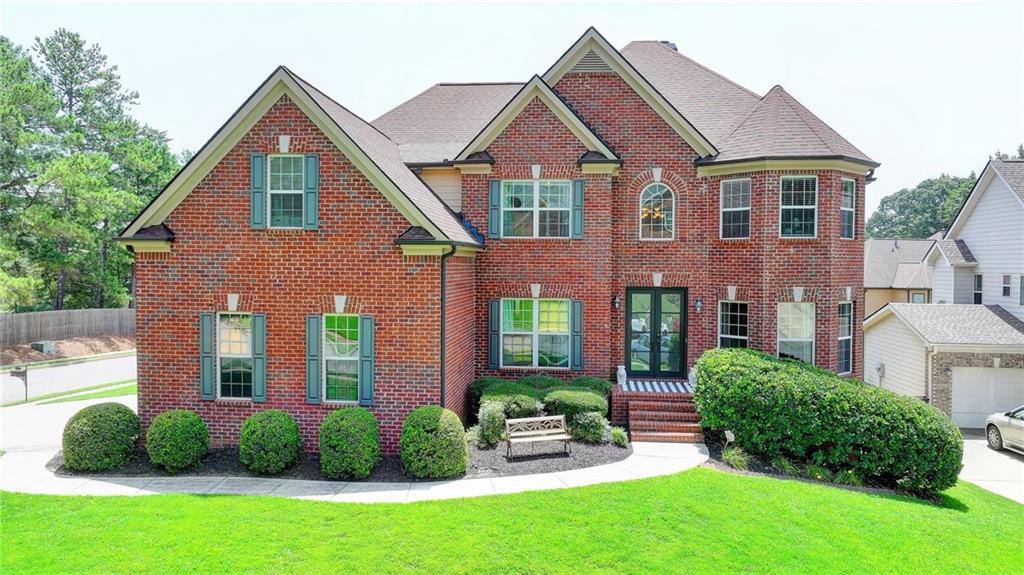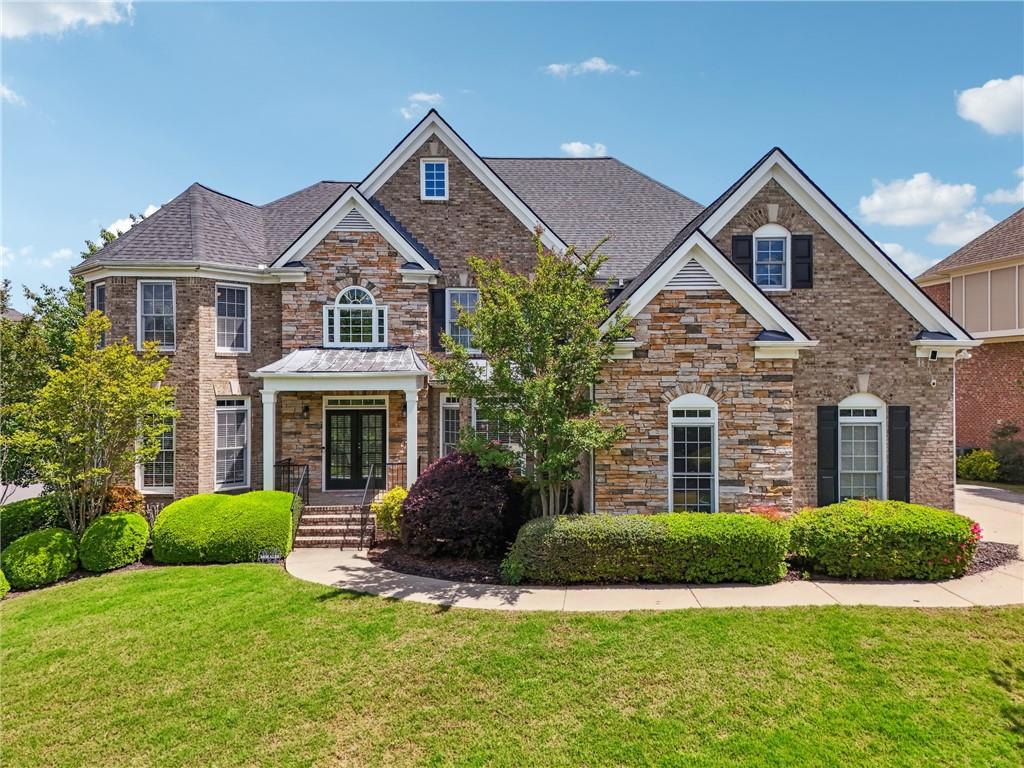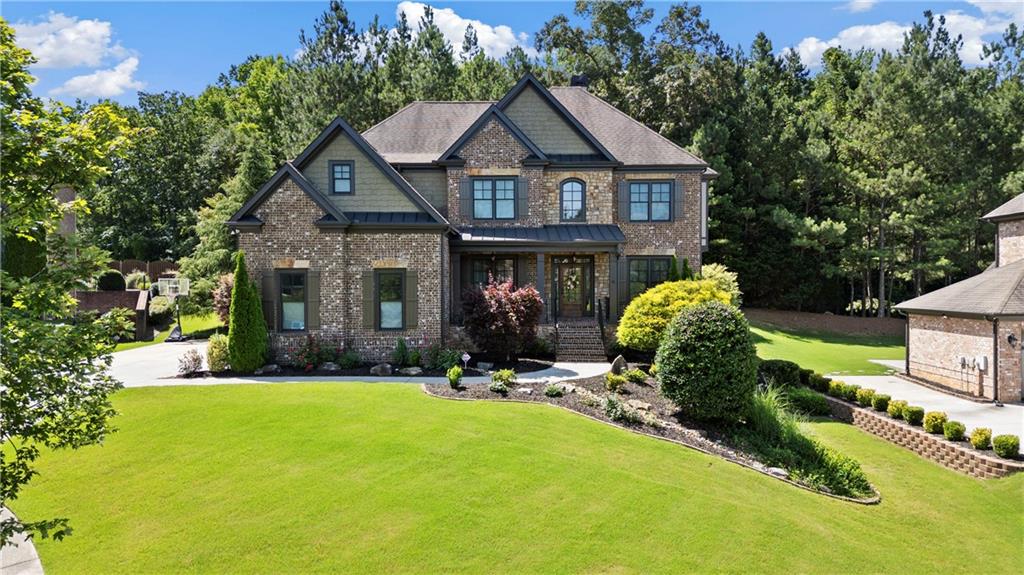3312 Anna Ruby Lane Buford GA 30519, MLS# 403096645
Buford, GA 30519
- 6Beds
- 5Full Baths
- N/AHalf Baths
- N/A SqFt
- 2011Year Built
- 0.37Acres
- MLS# 403096645
- Residential
- Single Family Residence
- Active
- Approx Time on Market2 months, 12 days
- AreaN/A
- CountyGwinnett - GA
- Subdivision Hidden Falls
Overview
Priced below Market value. Multi-generational home that is Move-in ready.Seckinger school district! 2011 Built with high end finishes. This Majestic Estate Home is nestled on a cul-de-sac in the heart of Coveted Hidden Falls. A home that is designed for living a life of comfort and relaxation. Designed with plenty of space to satisfy all your desires. Upon entering the beautiful Two-story Entry, you feel the warmth of this Home with the timeless wood floors and the elegant trim detail. Open Floor plan for those Holiday gatherings makes for a happy experience for all. Oversized Kitchen with ample room for a large farmhouse table overlooking the fireside Family Room creates the perfect atmosphere for entertaining. The main level bedroom and full Bath provides the perfect Guest area. Formal Dining is covered by the Beautiful separate Dining Room. Just off the entry is the perfect room for an office, library or music room. In the early evening when your day winds down imagine relaxing on your private patio and watching the stars. The second floor boast an oversized Owners retreat complete with a Spa like Bath, and a large closet/dressing room. The Step-up Bonus Room is currently used as a bedroom and has so many other possibilities. Two other bedrooms and baths also await your touches. The completely finished basement offers an additional bedroom and full bath as well as a partial kitchen. Plenty of room here for creating your own entertainment areas, Media room, Game Room, Exercise room or just a spectacular Guest or private extended Family retreat. Also includes private outdoor patio. This is the perfect multi-generational home. Imagine being a part of one of the best Executive Communities and enjoying all Hidden Falls offers, such as swimming, tennis, playground, beautiful walking trails and plenty of opportunities for socializing and friendship. We invite you to visit this wonderful home and make it your own.
Association Fees / Info
Hoa: Yes
Hoa Fees Frequency: Annually
Hoa Fees: 1500
Community Features: Clubhouse, Curbs, Fitness Center, Homeowners Assoc, Near Schools, Park, Playground, Pool, Sidewalks, Street Lights, Tennis Court(s)
Hoa Fees Frequency: Annually
Association Fee Includes: Maintenance Grounds, Reserve Fund, Swim, Tennis
Bathroom Info
Main Bathroom Level: 1
Total Baths: 5.00
Fullbaths: 5
Room Bedroom Features: In-Law Floorplan, Oversized Master, Other
Bedroom Info
Beds: 6
Building Info
Habitable Residence: No
Business Info
Equipment: Irrigation Equipment
Exterior Features
Fence: None
Patio and Porch: Front Porch, Patio
Exterior Features: Private Yard
Road Surface Type: Asphalt
Pool Private: No
County: Gwinnett - GA
Acres: 0.37
Pool Desc: None
Fees / Restrictions
Financial
Original Price: $899,900
Owner Financing: No
Garage / Parking
Parking Features: Attached, Garage, Garage Door Opener, Garage Faces Side
Green / Env Info
Green Energy Generation: None
Handicap
Accessibility Features: None
Interior Features
Security Ftr: Security System Owned, Smoke Detector(s)
Fireplace Features: Family Room, Gas Starter
Levels: Three Or More
Appliances: Dishwasher, Disposal, Double Oven, Dryer, Gas Cooktop, Microwave, Refrigerator, Self Cleaning Oven, Washer
Laundry Features: Electric Dryer Hookup, Laundry Room, Upper Level
Interior Features: Bookcases, Disappearing Attic Stairs, Double Vanity, Entrance Foyer 2 Story
Flooring: Carpet, Ceramic Tile, Hardwood, Laminate
Spa Features: None
Lot Info
Lot Size Source: Public Records
Lot Features: Back Yard, Front Yard, Landscaped
Lot Size: x
Misc
Property Attached: No
Home Warranty: No
Open House
Other
Other Structures: None
Property Info
Construction Materials: Brick 3 Sides, Cement Siding
Year Built: 2,011
Property Condition: Resale
Roof: Composition
Property Type: Residential Detached
Style: European
Rental Info
Land Lease: No
Room Info
Kitchen Features: Breakfast Room, Cabinets Stain, Kitchen Island, Pantry, Second Kitchen, Stone Counters, View to Family Room
Room Master Bathroom Features: Double Vanity,Separate Tub/Shower,Other
Room Dining Room Features: Butlers Pantry,Separate Dining Room
Special Features
Green Features: None
Special Listing Conditions: None
Special Circumstances: None
Sqft Info
Building Area Total: 5960
Building Area Source: Builder
Tax Info
Tax Amount Annual: 11579
Tax Year: 2,023
Tax Parcel Letter: R7179-169
Unit Info
Utilities / Hvac
Cool System: Ceiling Fan(s), Central Air, Multi Units
Electric: 110 Volts, 220 Volts
Heating: Central
Utilities: Electricity Available, Natural Gas Available, Phone Available, Sewer Available
Sewer: Public Sewer
Waterfront / Water
Water Body Name: None
Water Source: Public
Waterfront Features: None
Directions
Use GPSListing Provided courtesy of All Around Realty, Llc.
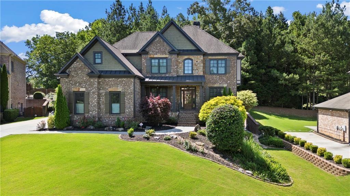
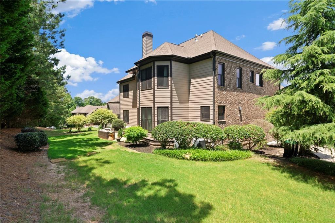
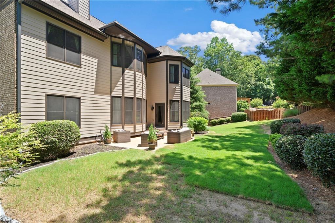
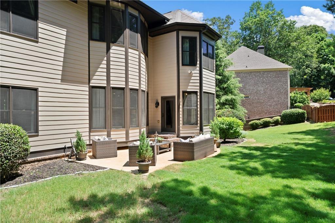
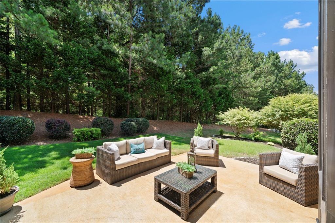
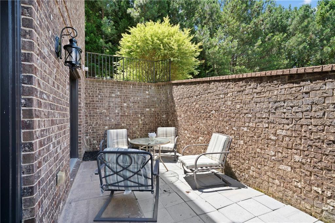
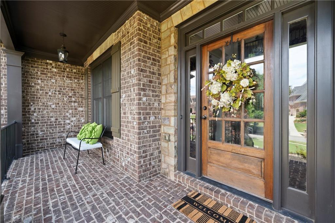
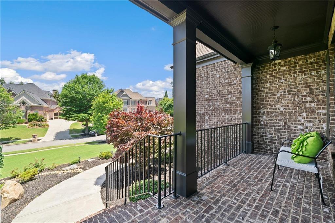
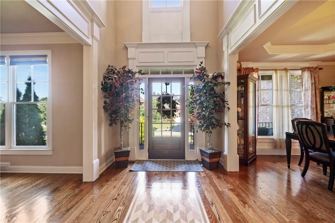
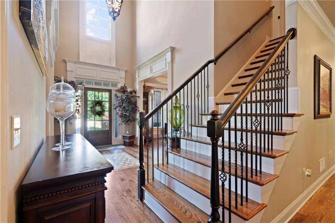
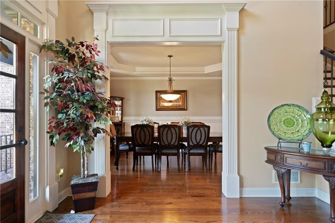
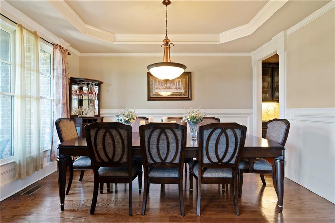
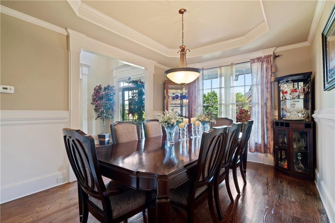
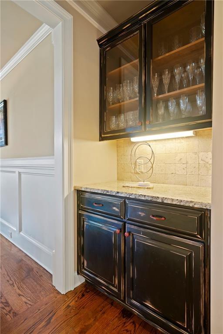
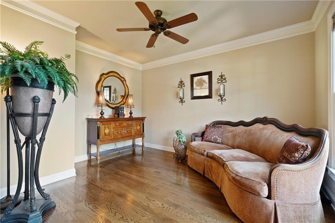
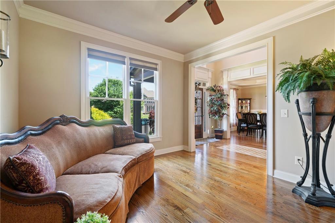
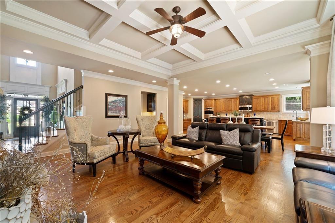
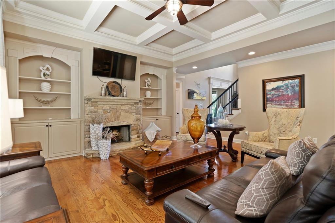
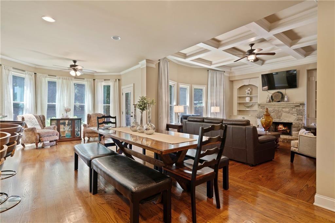
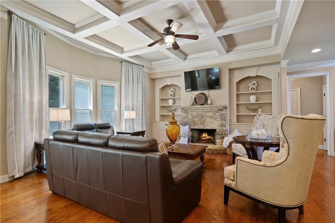
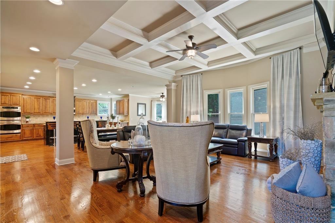
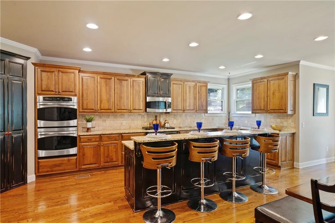
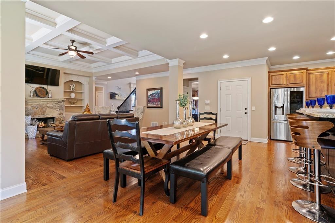
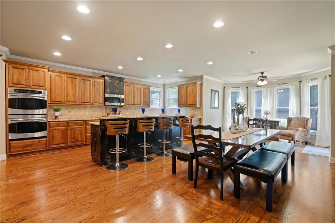
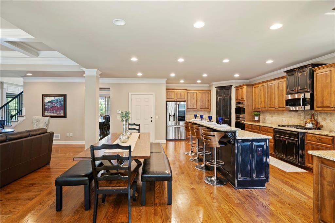
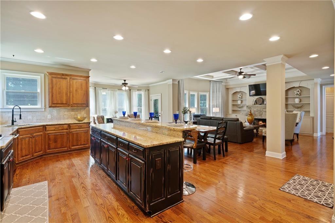
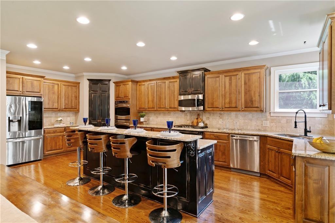
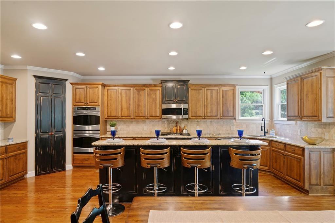
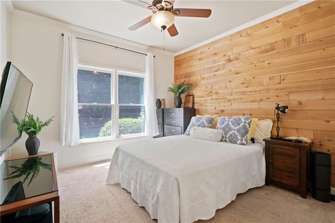
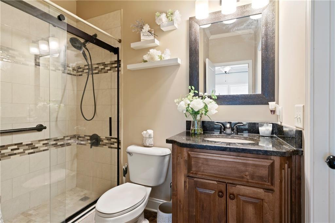
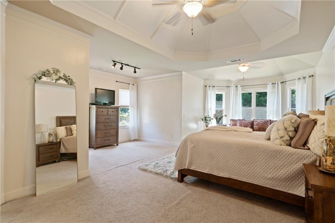
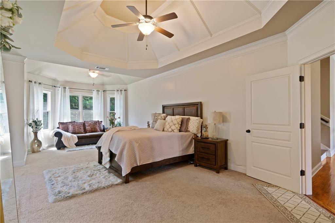
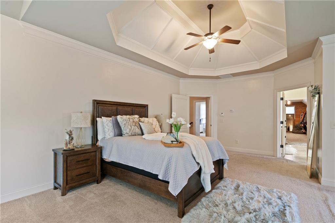
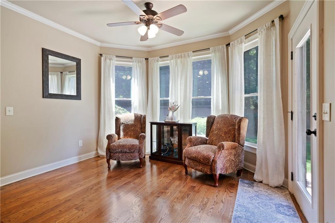
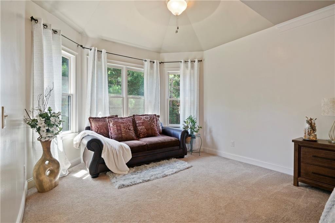
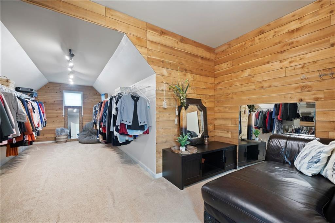
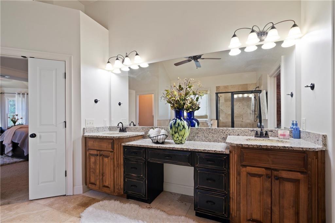
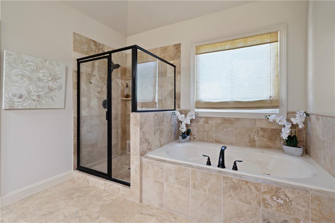
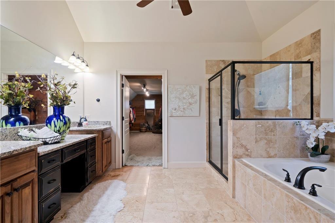
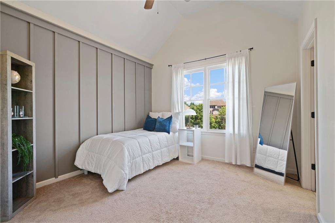
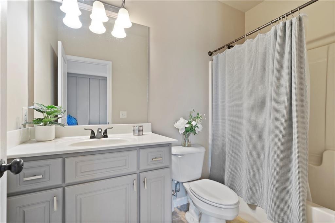
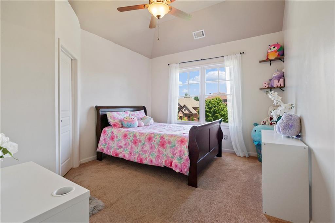
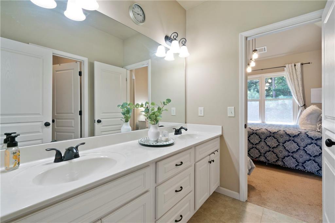
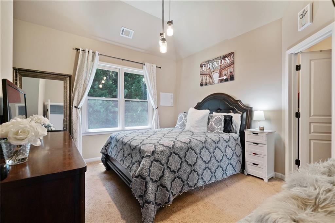
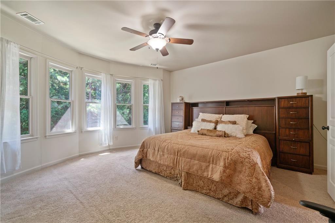
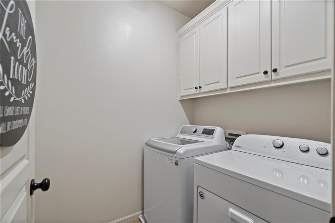
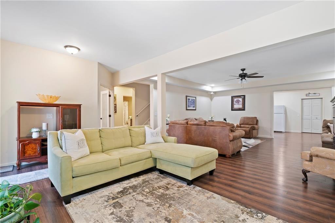
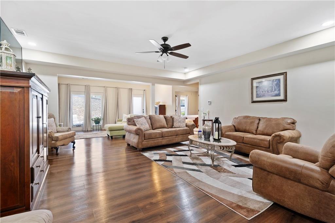
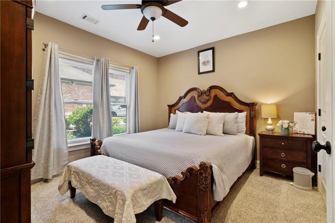
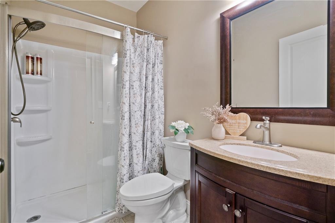
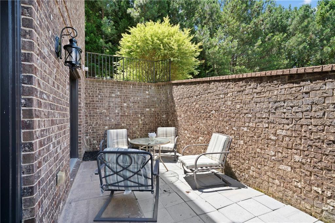
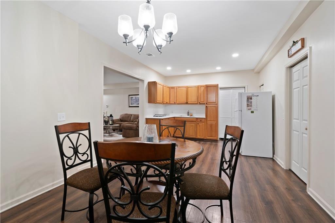
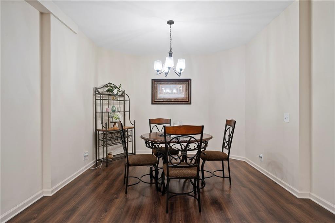
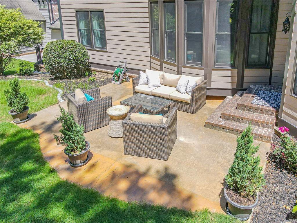
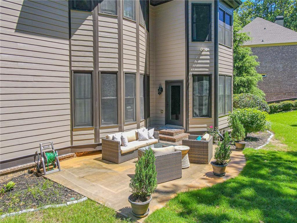
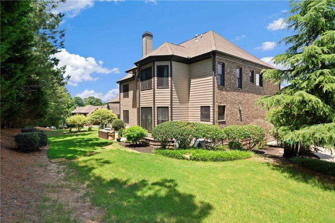
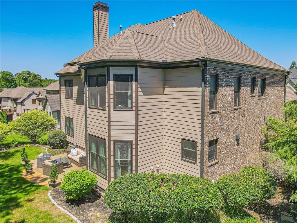
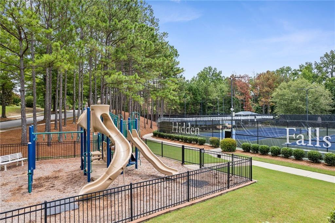
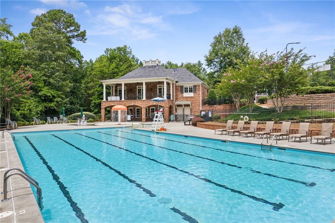
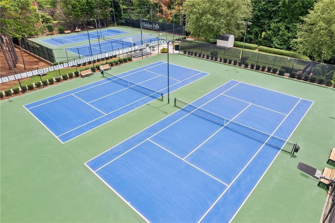
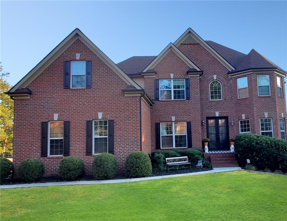
 MLS# 411725762
MLS# 411725762 