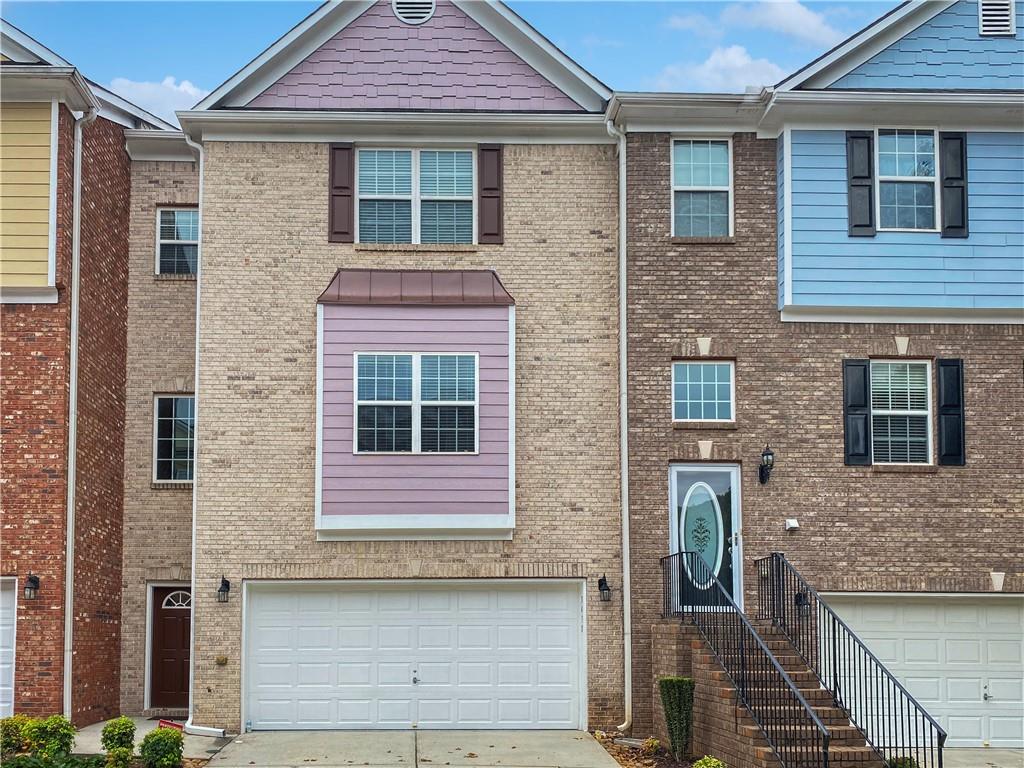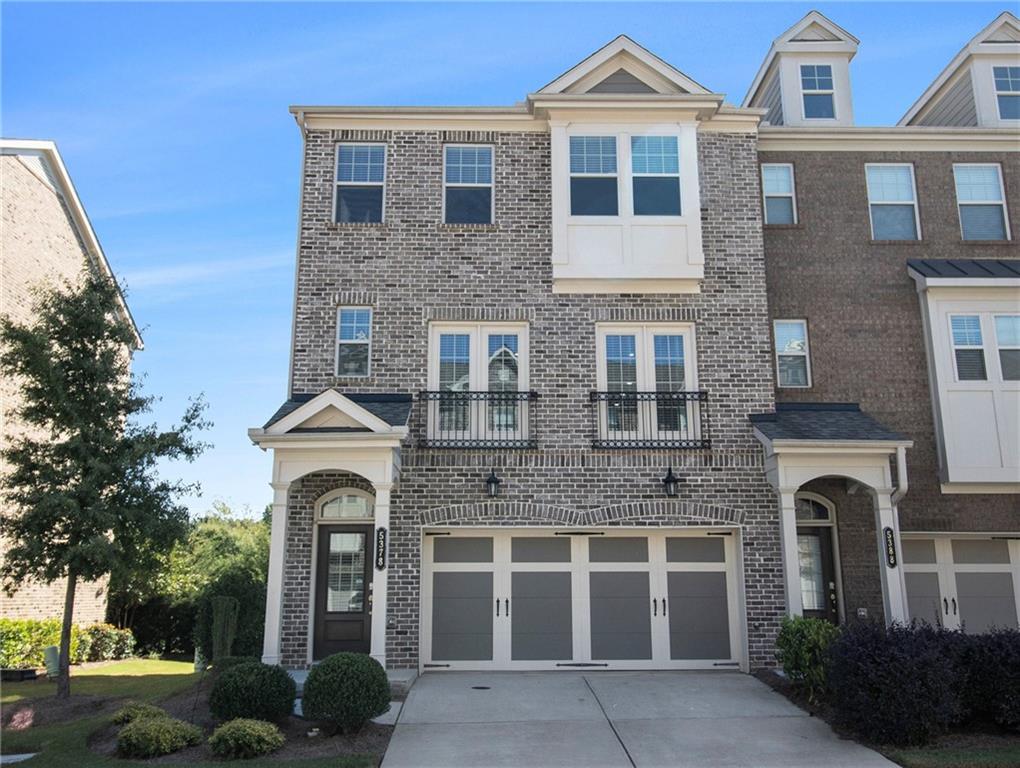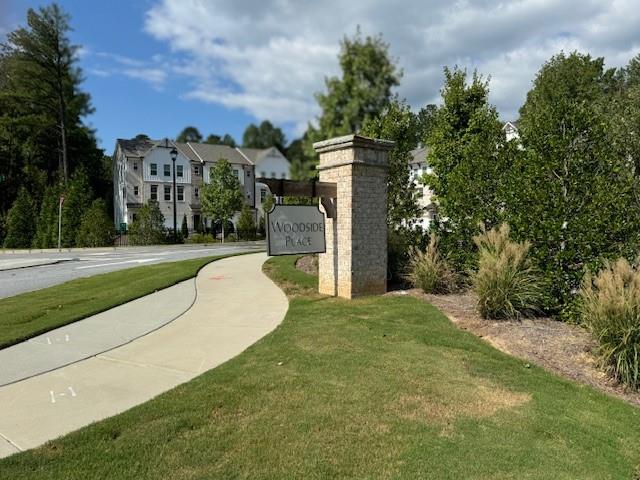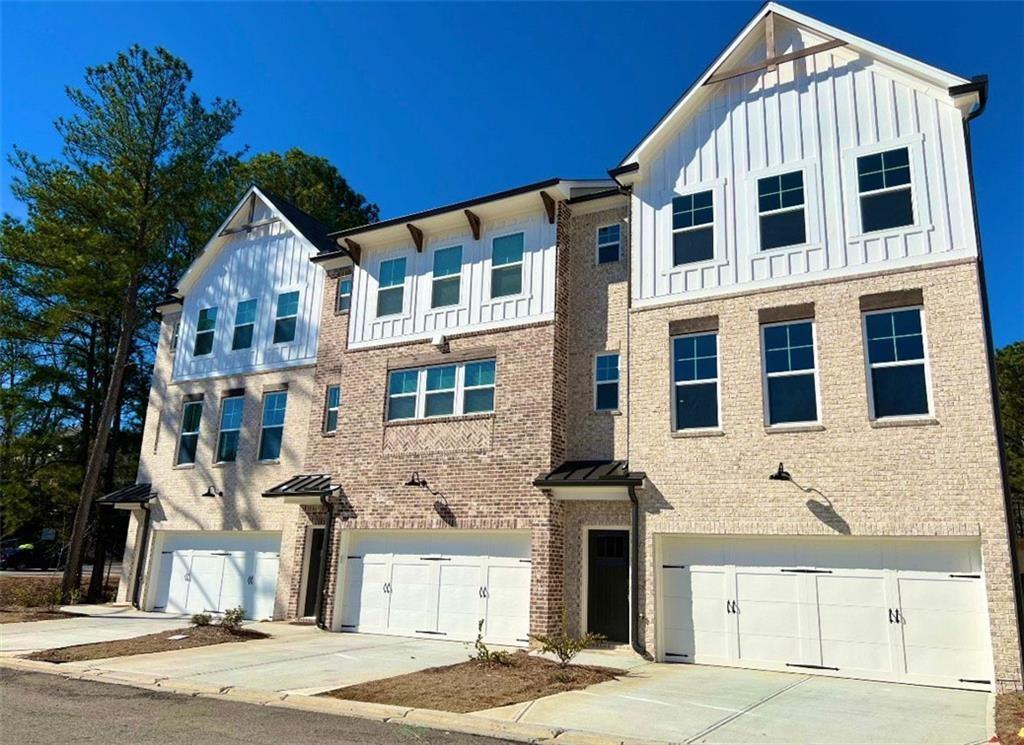3322 Cameron Trail Peachtree Corners GA 30092, MLS# 408747445
Peachtree Corners, GA 30092
- 3Beds
- 3Full Baths
- 1Half Baths
- N/A SqFt
- 2007Year Built
- 0.33Acres
- MLS# 408747445
- Rental
- Townhouse
- Active
- Approx Time on Market25 days
- AreaN/A
- CountyGwinnett - GA
- Subdivision Kedron Falls
Overview
Highly Sought After Peachtree Corners! Beautifully appointed 3 Story townhome in Gated Kedron Falls. Gorgeous Hardwood Floors on main level, Spacious and Open Floor Plan. Kitchen with Stained Cabinetry, Stainless Steel Appliances, Granite Countertops & More! Huge Family Room w/cozy Fireplace. Lots of Natural Daylight! Another Large Room on Main Level Great for a Dining Room, Office or Second Family Room...your choice! Luxurious Primary Suite Upstairs with Huge Walk in Closet and Spa like Bath. A Second Spacious Bedroom with its own full bath also upstairs. And the laundry is conveniently located upstairs too! Downstairs the Terrace Level has the third bedroom/office with another full bath. Don't miss the two car garage. Enjoy the outdoors from the Deck off the main level. Fabulous location! Just a short walk to shopping and restaurants!
Association Fees / Info
Hoa: No
Community Features: Gated, Homeowners Assoc, Near Shopping, Street Lights
Pets Allowed: No
Bathroom Info
Halfbaths: 1
Total Baths: 4.00
Fullbaths: 3
Room Bedroom Features: Other
Bedroom Info
Beds: 3
Building Info
Habitable Residence: No
Business Info
Equipment: None
Exterior Features
Fence: None
Patio and Porch: Deck
Exterior Features: Private Entrance
Road Surface Type: Paved
Pool Private: No
County: Gwinnett - GA
Acres: 0.33
Pool Desc: None
Fees / Restrictions
Financial
Original Price: $2,800
Owner Financing: No
Garage / Parking
Parking Features: Attached, Garage, Garage Door Opener, Garage Faces Front, Level Driveway
Green / Env Info
Handicap
Accessibility Features: None
Interior Features
Security Ftr: Security Gate, Smoke Detector(s)
Fireplace Features: Family Room, Gas Log, Gas Starter
Levels: Three Or More
Appliances: Dishwasher, Disposal, Gas Range, Gas Water Heater, Microwave, Refrigerator
Laundry Features: In Hall, Upper Level
Interior Features: High Ceilings 9 ft Main, High Ceilings 9 ft Upper, High Ceilings 9 ft Lower, Tray Ceiling(s), Walk-In Closet(s)
Flooring: Carpet, Hardwood
Spa Features: None
Lot Info
Lot Size Source: Estimated
Lot Features: Level
Misc
Property Attached: No
Home Warranty: No
Other
Other Structures: None
Property Info
Construction Materials: Brick 3 Sides
Year Built: 2,007
Date Available: 2024-11-05T00:00:00
Furnished: Unfu
Roof: Composition
Property Type: Residential Lease
Style: Townhouse
Rental Info
Land Lease: No
Expense Tenant: Cable TV, Electricity, Gas, Pest Control, Telephone, Water
Lease Term: 12 Months
Room Info
Kitchen Features: Breakfast Bar, Breakfast Room, Cabinets Stain, Pantry, Stone Counters, View to Family Room
Room Master Bathroom Features: Double Vanity,Separate Tub/Shower,Soaking Tub
Room Dining Room Features: Separate Dining Room
Sqft Info
Building Area Total: 2433
Building Area Source: Owner
Tax Info
Tax Parcel Letter: R6283-242
Unit Info
Utilities / Hvac
Cool System: Central Air
Heating: Forced Air, Natural Gas
Utilities: Cable Available, Electricity Available, Natural Gas Available, Phone Available, Sewer Available, Underground Utilities
Waterfront / Water
Water Body Name: None
Waterfront Features: None
Directions
.Listing Provided courtesy of Harry Norman Realtors
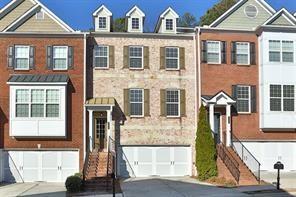
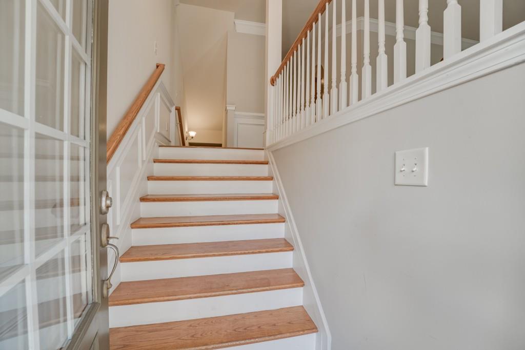
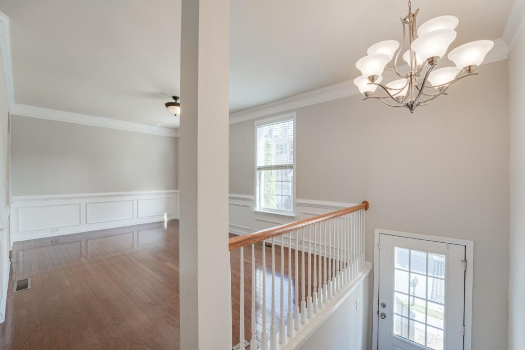
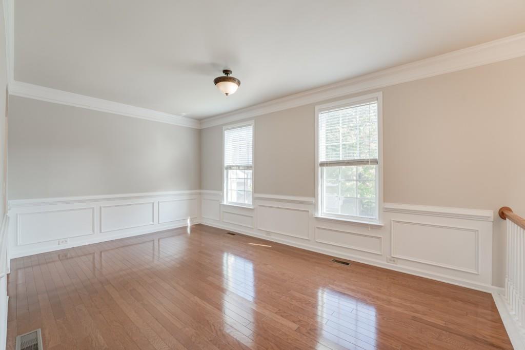
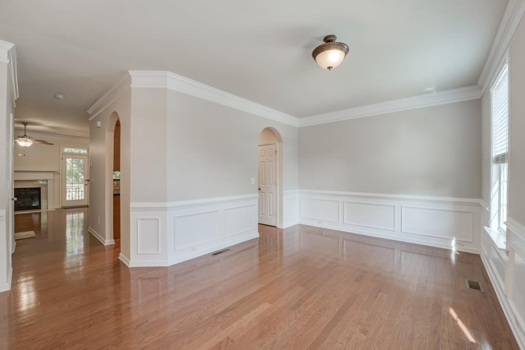
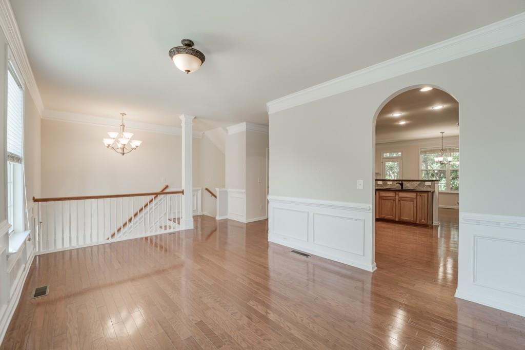
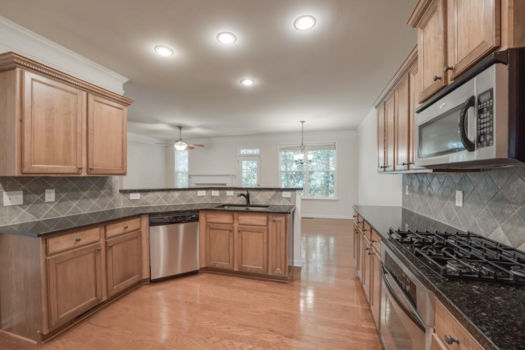
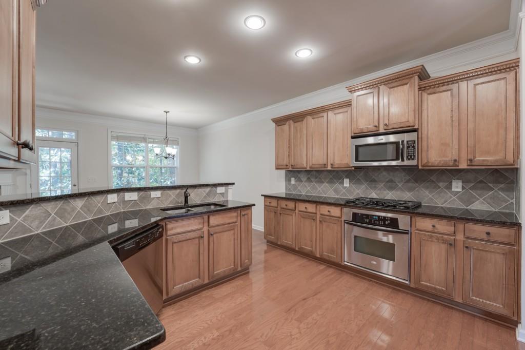
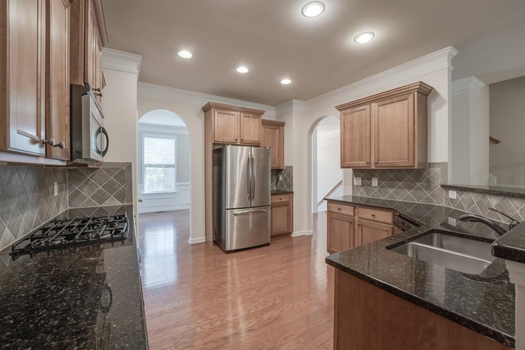
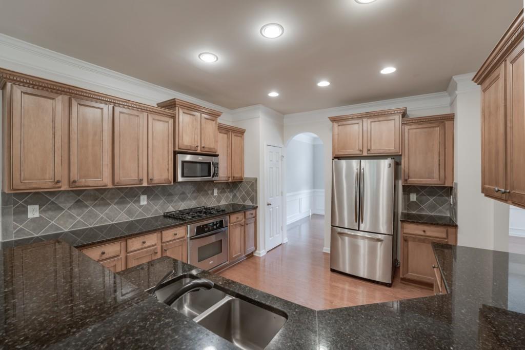
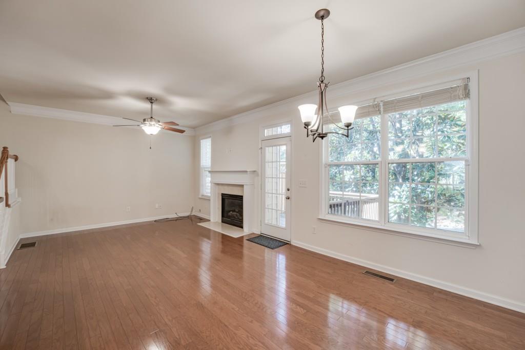
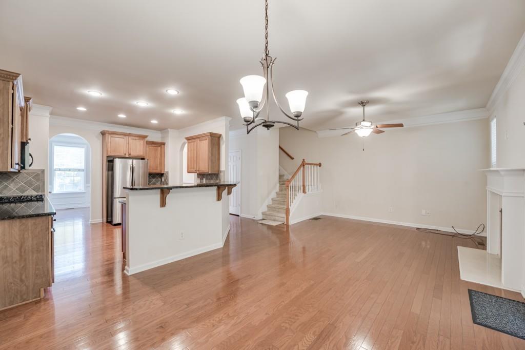
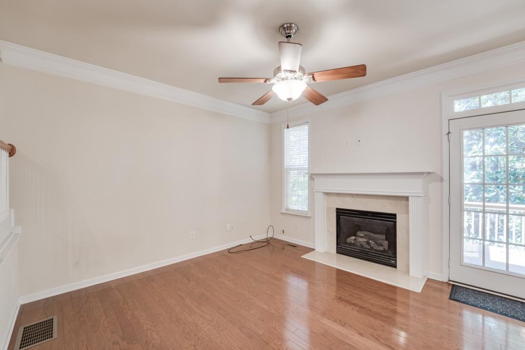
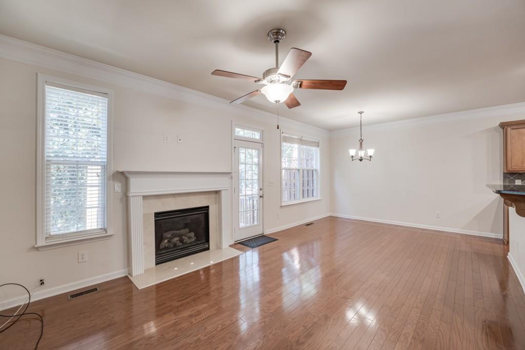
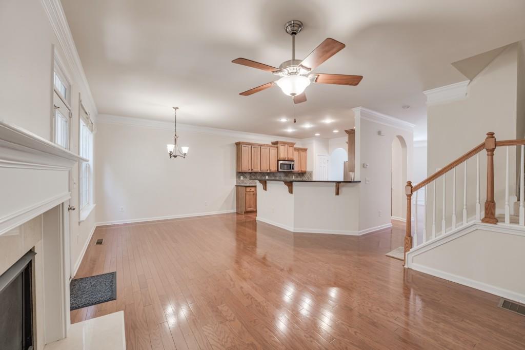
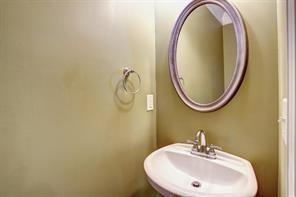
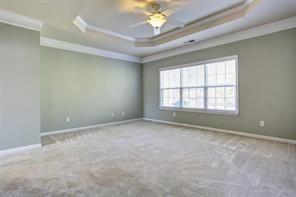
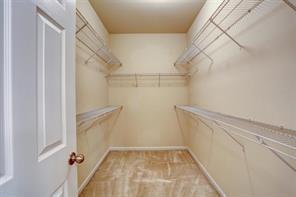
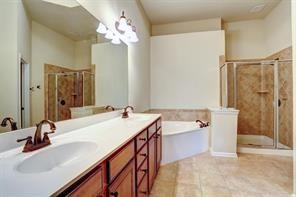
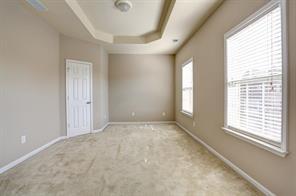
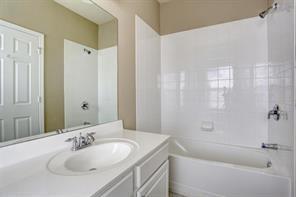
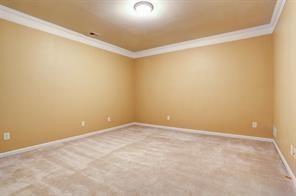
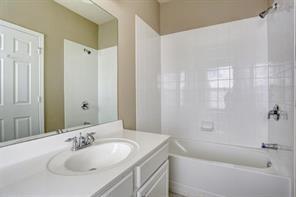
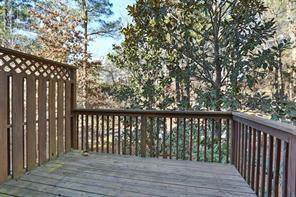
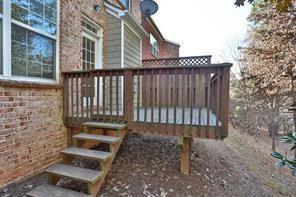
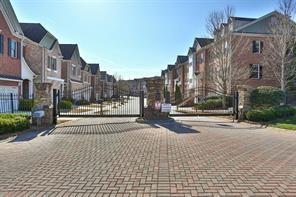
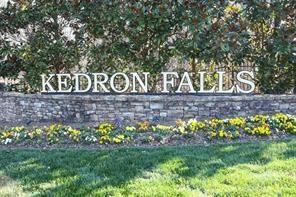
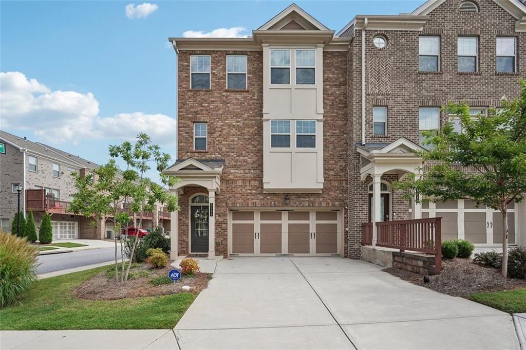
 MLS# 409478344
MLS# 409478344 