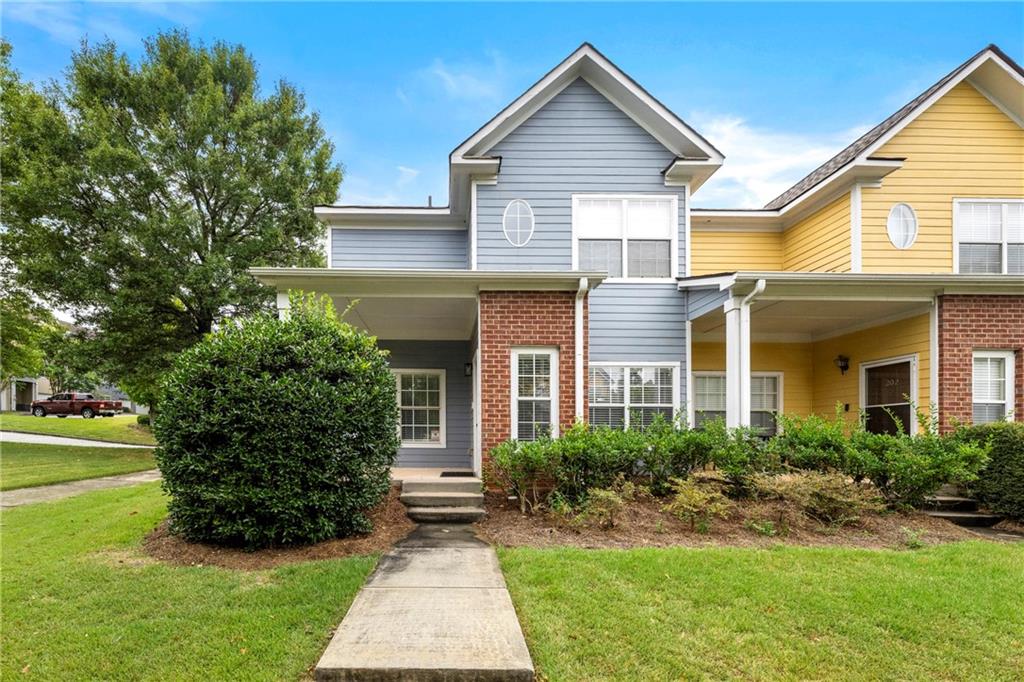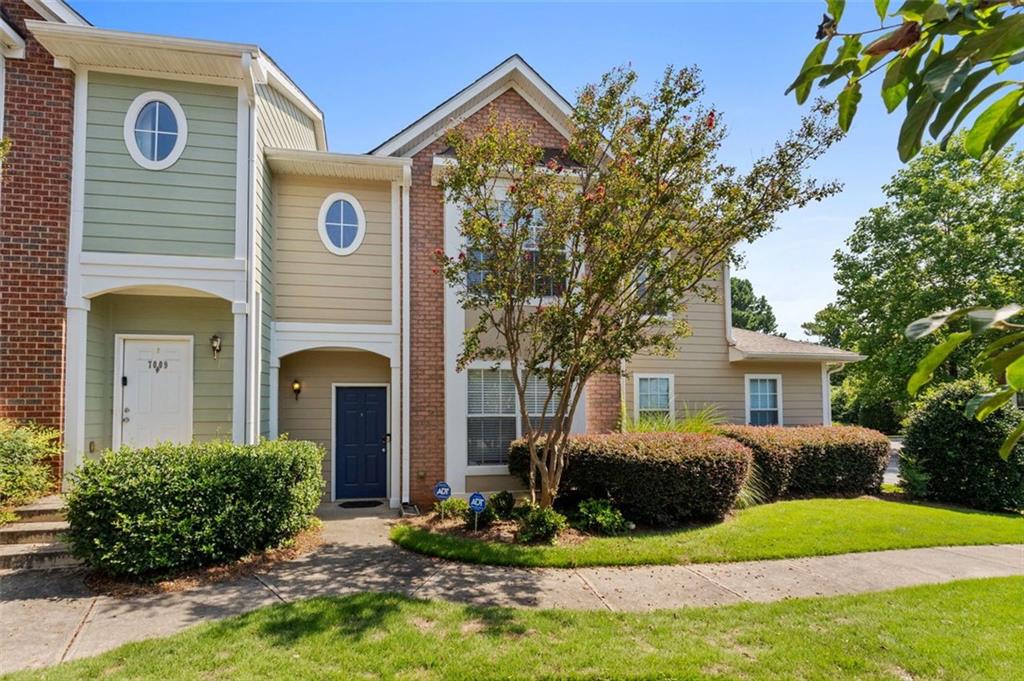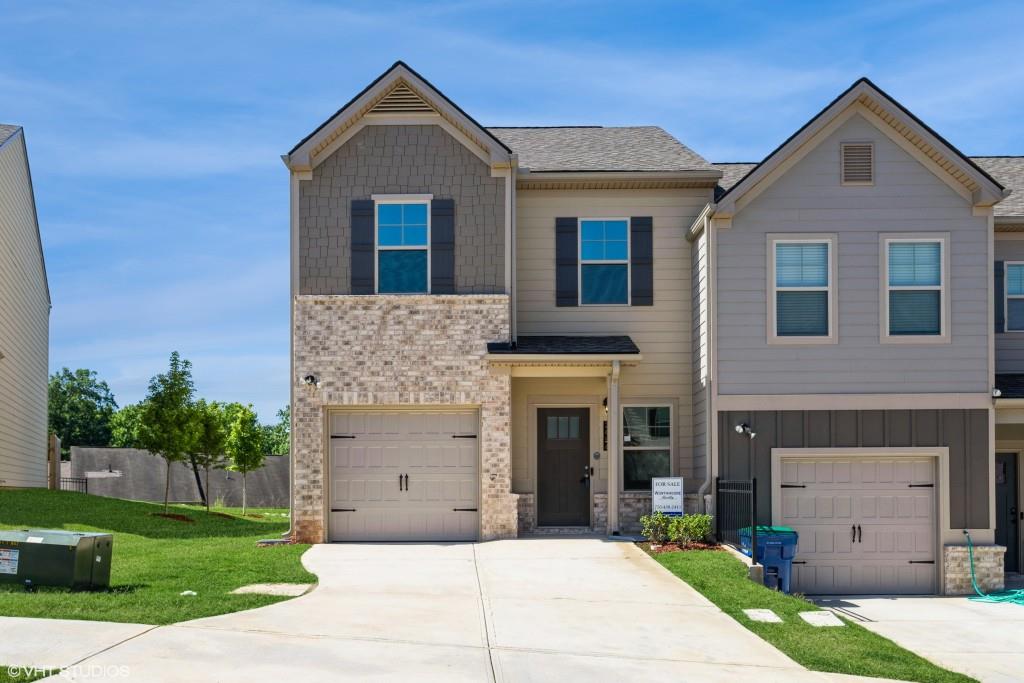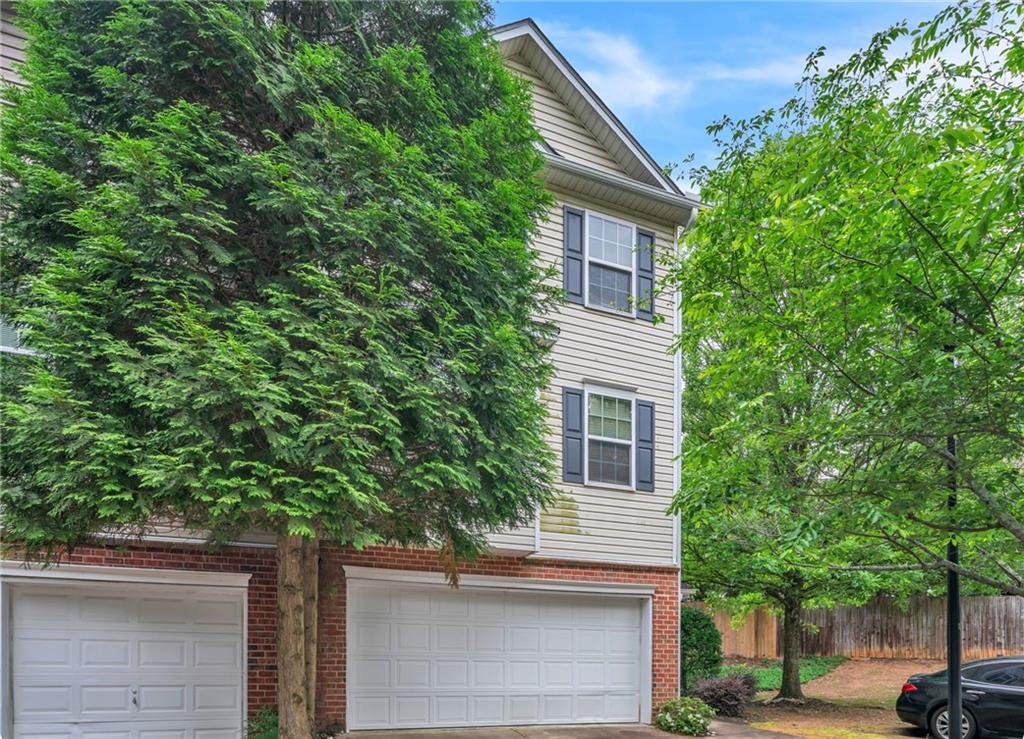3327 Estes Drive Atlanta GA 30349, MLS# 404257653
Atlanta, GA 30349
- 3Beds
- 2Full Baths
- 1Half Baths
- N/A SqFt
- 2019Year Built
- 0.01Acres
- MLS# 404257653
- Residential
- Townhouse
- Pending
- Approx Time on Market2 months, 2 days
- AreaN/A
- CountyFulton - GA
- Subdivision Sable Glen
Overview
This stunning end-unit townhome offers a perfect blend of style, comfort, and convenience, with numerous upgrades throughout. The open-concept layout features a beautifully upgraded kitchen with granite countertops, 42"" cabinets with crown molding, a tile backsplash, and all new, high-end appliances all designed to elevate your culinary experience. The first floor is enhanced with luxury vinyl plank flooring, providing durability and a modern touch, while custom lighting adds an extra layer of sophistication. The primary bedroom is a true retreat, featuring a vaulted ceiling, custom-built walk-in closet, and an ensuite bathroom with a fully updated shower with his and her sinks. Fresh, paint throughout the home offers a bright and welcoming atmosphere, and elegant crown molding adds a refined touch. This home also includes premium features such as a built-in sound system with receiver, a hands-free kitchen sink, and a security system complete with a Ring doorbell and cameras. Window treatments and blinds are installed on all for added privacy and comfort. Situated adjacent to a quiet cul-de-sac, this townhome is located in a vibrant pool community with a playground and tennis courts, just minutes from I-75, I-85, I-285, and Hartsfield Airport, and only 20 minutes from Downtown Atlanta. The perfect combination of luxury and convenience, this home is ready for you to move in and enjoy!
Association Fees / Info
Hoa Fees: 475
Hoa: Yes
Hoa Fees Frequency: Monthly
Hoa Fees: 40
Community Features: Homeowners Assoc, Pickleball, Playground, Pool, Sidewalks, Street Lights, Tennis Court(s)
Hoa Fees Frequency: Annually
Association Fee Includes: Maintenance Grounds, Trash
Bathroom Info
Halfbaths: 1
Total Baths: 3.00
Fullbaths: 2
Room Bedroom Features: Other
Bedroom Info
Beds: 3
Building Info
Habitable Residence: No
Business Info
Equipment: Home Theater
Exterior Features
Fence: Back Yard, Fenced, Privacy
Patio and Porch: Patio, Rear Porch
Exterior Features: Rain Gutters
Road Surface Type: None
Pool Private: No
County: Fulton - GA
Acres: 0.01
Pool Desc: None
Fees / Restrictions
Financial
Original Price: $287,900
Owner Financing: No
Garage / Parking
Parking Features: Attached, Driveway, Garage, Garage Door Opener, Garage Faces Front, Kitchen Level, Level Driveway
Green / Env Info
Green Energy Generation: None
Handicap
Accessibility Features: None
Interior Features
Security Ftr: Carbon Monoxide Detector(s), Closed Circuit Camera(s), Fire Alarm, Smoke Detector(s)
Fireplace Features: None
Levels: Two
Appliances: Dishwasher, Disposal, Electric Cooktop, Electric Oven, Electric Range, Microwave, Refrigerator, Self Cleaning Oven
Laundry Features: Upper Level
Interior Features: Double Vanity, Entrance Foyer, High Ceilings 9 ft Main, High Speed Internet, Walk-In Closet(s)
Flooring: Laminate
Spa Features: None
Lot Info
Lot Size Source: Public Records
Lot Features: Back Yard, Corner Lot, Level, Private
Misc
Property Attached: Yes
Home Warranty: No
Open House
Other
Other Structures: None
Property Info
Construction Materials: Vinyl Siding
Year Built: 2,019
Property Condition: Updated/Remodeled
Roof: Composition
Property Type: Residential Attached
Style: Townhouse, Traditional
Rental Info
Land Lease: No
Room Info
Kitchen Features: Breakfast Bar, Cabinets Other, Kitchen Island, Pantry, Pantry Walk-In, Stone Counters, View to Family Room
Room Master Bathroom Features: Double Vanity,Separate His/Hers,Tub/Shower Combo
Room Dining Room Features: Open Concept
Special Features
Green Features: Appliances, Thermostat, Windows
Special Listing Conditions: None
Special Circumstances: None
Sqft Info
Building Area Total: 1730
Building Area Source: Public Records
Tax Info
Tax Amount Annual: 3244
Tax Year: 2,022
Tax Parcel Letter: 13-0096-LL-352-4
Unit Info
Num Units In Community: 1
Utilities / Hvac
Cool System: Ceiling Fan(s), Central Air, Electric, Heat Pump
Electric: 220 Volts
Heating: Central, Electric, Forced Air, Heat Pump
Utilities: Cable Available, Electricity Available, Phone Available, Underground Utilities, Water Available
Sewer: Public Sewer
Waterfront / Water
Water Body Name: None
Water Source: Public
Waterfront Features: None
Directions
GPS FriendlyListing Provided courtesy of Harry Norman Realtors
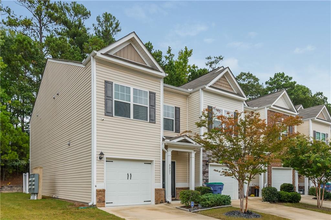
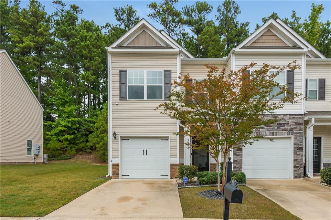
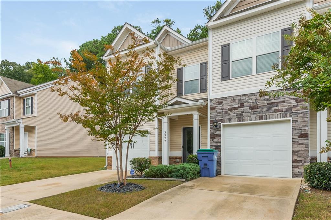
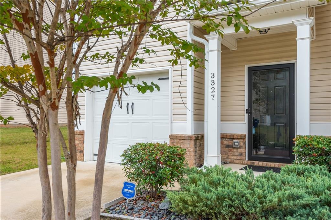
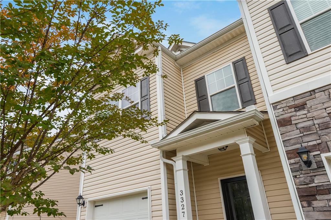
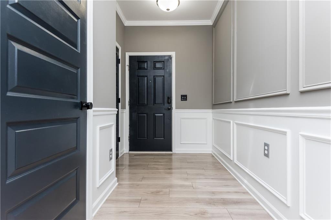
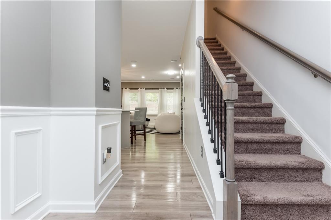
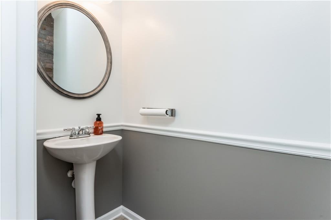
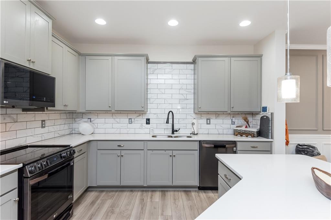
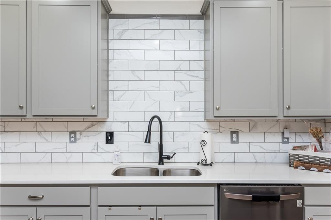
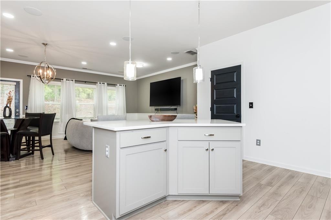
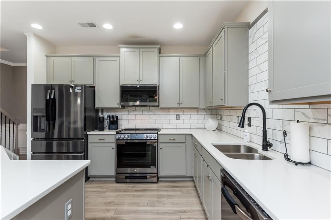
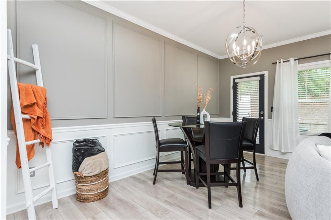
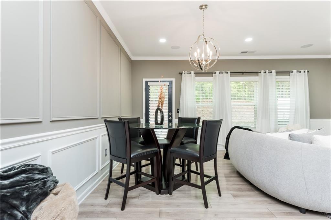
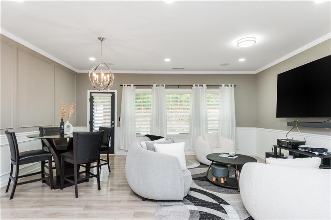
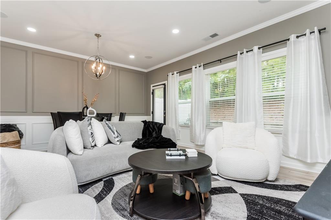
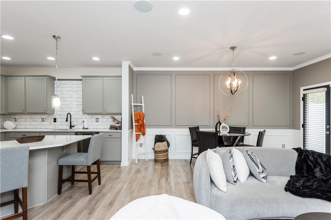
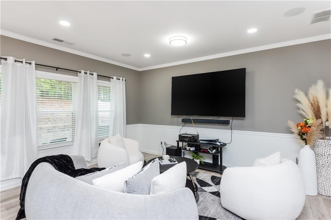
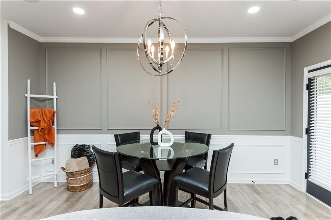
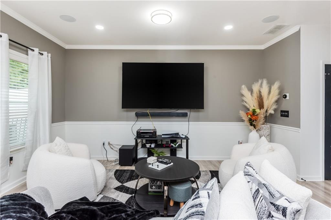
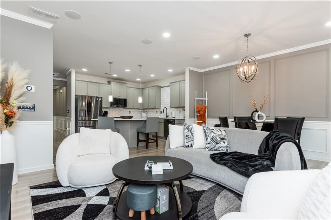
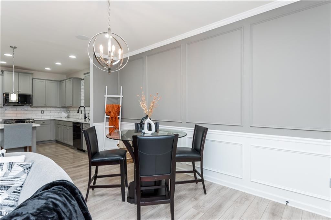
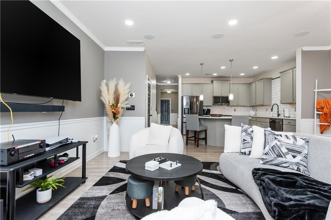
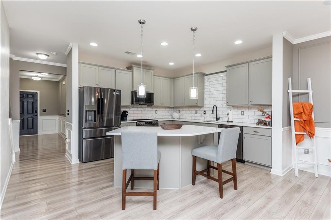
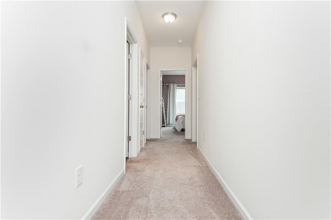
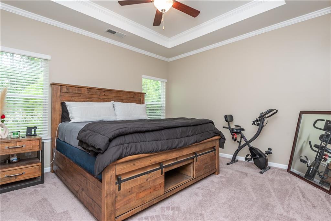
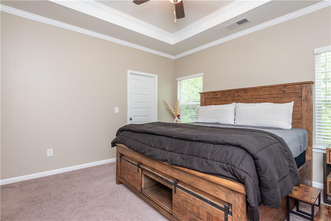
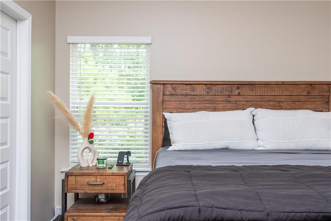
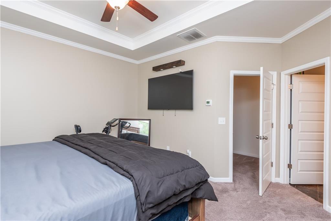
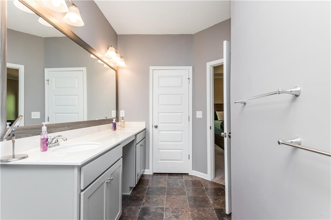
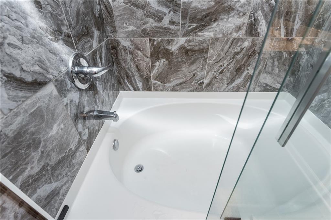
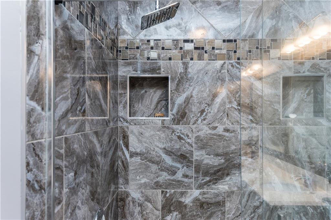
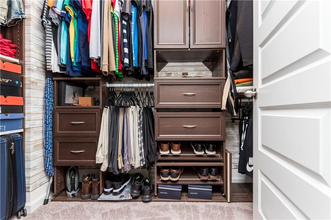
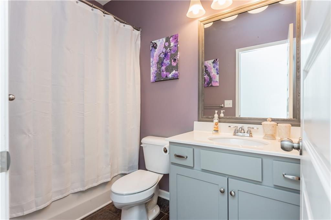
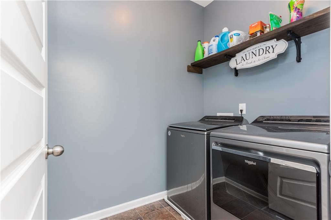
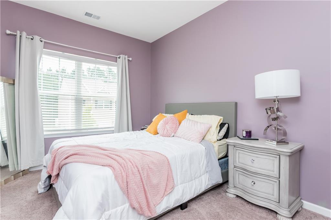
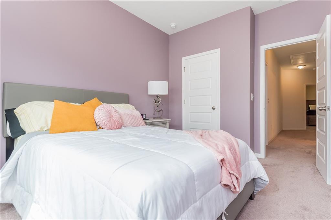
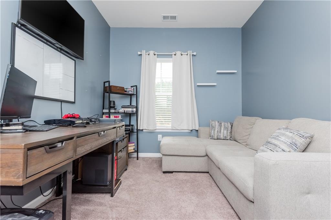
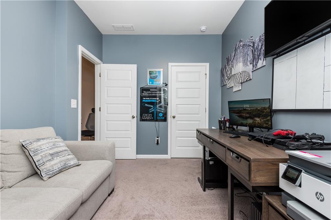
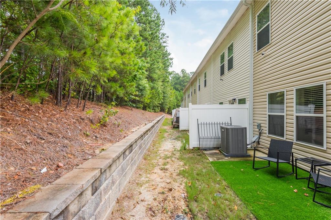
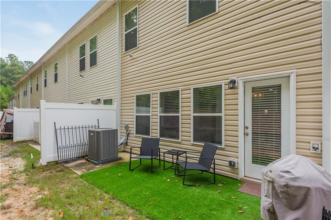
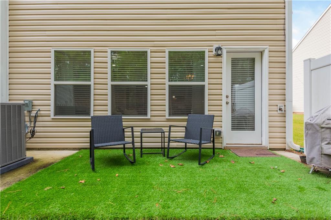
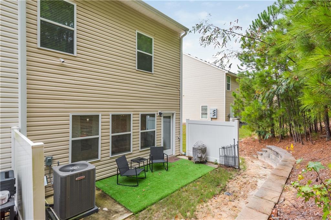
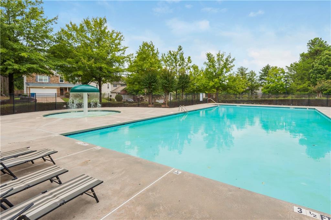
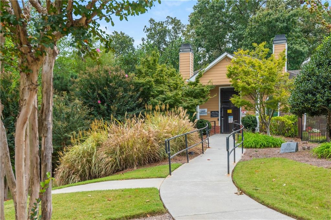
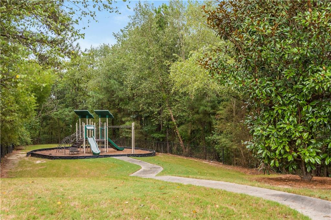
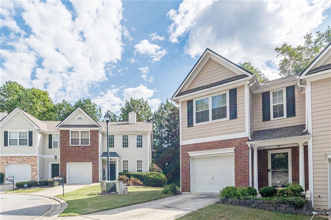
 MLS# 408322660
MLS# 408322660 