3329 Stetson Ovrlk Smyrna GA 30080, MLS# 402999035
Smyrna, GA 30080
- 5Beds
- 4Full Baths
- N/AHalf Baths
- N/A SqFt
- 2016Year Built
- 0.16Acres
- MLS# 402999035
- Residential
- Single Family Residence
- Active
- Approx Time on Market2 months, 11 days
- AreaN/A
- CountyCobb - GA
- Subdivision Highpointe at Vinings
Overview
Welcome to your next dream home, a stunning 5-bedroom, 4-bathroom craftsman-style residence built in 2016 and located in a highly sought-after gated community. Positioned just off the cul-de-sac, this home offers a private and serene setting while being conveniently close to downtown Atlanta, the Cobb Galleria, the Atlanta Braves Stadium, and The Battery. As you approach, youll be captivated by the beautiful curb appeal and the inviting stone-covered front porch.Step inside to discover a well-designed open-concept floorplan that seamlessly connects the family room, kitchen, and dining room. The main level is adorned with engineered hardwoods that highlight the gas-log fireplace, surrounded by built-in fireside cabinets and soaring high ceilings. The kitchen is a chefs delight, featuring beautiful countertops, a double oven, gas range, a large island, and an expansive walk-in pantry. An additional bedroom and full bathroom on the main level provide convenience for guests, home office, or multi-generational living.Upstairs, youll find an oversized master suite that is truly a retreat. The master bedroom is bright and spacious, offering a huge walk-in closet and a luxurious master bathroom equipped with three vanities, a large soaking tub, and a frameless shower featuring multiple showerheads and a massage setting. One guest bedroom has its own private ensuite, while the other two guest bedrooms share a convenient Jack and Jill bathroom. You will love having your laundry room upstairs! This home is equipped with numerous high-tech features, including surround sound speakers in the living room, several large flat-screen TVs, a comprehensive security system available, CAT 7 home internet, wireless garage remote access, high-end smart lightbulbs, and even magnetic cell phone holders in the shower. The 2-car garage offers ample space with remote access for deliveries, and the back deck and family room provides gorgeous views of Kennesaw Mountain.The very large daylight unfinished basement offers high ceilings, stubbed for a bathroom, and has loads of room for storage. Dont miss this opportunity to purchase a home that perfectly blends luxury, convenience, and technology in one of Atlanta's most desirable locations.
Association Fees / Info
Hoa: Yes
Hoa Fees Frequency: Monthly
Hoa Fees: 225
Community Features: Gated, Homeowners Assoc, Near Public Transport, Near Shopping, Sidewalks, Street Lights
Association Fee Includes: Maintenance Grounds, Reserve Fund
Bathroom Info
Main Bathroom Level: 1
Total Baths: 4.00
Fullbaths: 4
Room Bedroom Features: Oversized Master
Bedroom Info
Beds: 5
Building Info
Habitable Residence: No
Business Info
Equipment: Irrigation Equipment
Exterior Features
Fence: None
Patio and Porch: Covered, Front Porch
Exterior Features: Other
Road Surface Type: Paved
Pool Private: No
County: Cobb - GA
Acres: 0.16
Pool Desc: None
Fees / Restrictions
Financial
Original Price: $975,000
Owner Financing: No
Garage / Parking
Parking Features: Attached, Driveway, Garage, Garage Door Opener
Green / Env Info
Green Energy Generation: None
Handicap
Accessibility Features: None
Interior Features
Security Ftr: Security Gate, Security System Owned, Smoke Detector(s)
Fireplace Features: Gas Log, Living Room
Levels: Three Or More
Appliances: Dishwasher, Disposal, Double Oven, Dryer, Gas Cooktop, Gas Water Heater, Microwave, Range Hood, Refrigerator, Washer
Laundry Features: Upper Level, Other
Interior Features: Bookcases, Crown Molding, Double Vanity, Entrance Foyer, High Ceilings 9 ft Lower, High Speed Internet, Recessed Lighting, Smart Home, Sound System, Tray Ceiling(s), Walk-In Closet(s)
Flooring: Other
Spa Features: None
Lot Info
Lot Size Source: Public Records
Lot Features: Back Yard, Front Yard, Landscaped, Sprinklers In Front, Sprinklers In Rear
Lot Size: 60x123x52x13x109
Misc
Property Attached: No
Home Warranty: No
Open House
Other
Other Structures: None
Property Info
Construction Materials: Brick, HardiPlank Type, Stone
Year Built: 2,016
Property Condition: Resale
Roof: Composition, Shingle
Property Type: Residential Detached
Style: Craftsman, Traditional
Rental Info
Land Lease: No
Room Info
Kitchen Features: Breakfast Bar, Cabinets Other, Eat-in Kitchen, Kitchen Island, Pantry Walk-In, Stone Counters, View to Family Room, Other
Room Master Bathroom Features: Separate His/Hers,Separate Tub/Shower,Soaking Tub
Room Dining Room Features: Open Concept
Special Features
Green Features: None
Special Listing Conditions: None
Special Circumstances: None
Sqft Info
Building Area Total: 3682
Building Area Source: Public Records
Tax Info
Tax Amount Annual: 7607
Tax Year: 2,023
Tax Parcel Letter: 17-0813-0-100-0
Unit Info
Utilities / Hvac
Cool System: Central Air
Electric: 110 Volts, 220 Volts
Heating: Central, Natural Gas
Utilities: Cable Available, Electricity Available, Natural Gas Available, Sewer Available, Water Available
Sewer: Public Sewer
Waterfront / Water
Water Body Name: None
Water Source: Public
Waterfront Features: None
Directions
285 to Paces Ferry Road, Right onto Spring Hill Pkwy, Left onto Bryerstone Cir, Right onto Ellard Ter, then Right onto Stetson Overlook, house is on the right.Listing Provided courtesy of Homesmart
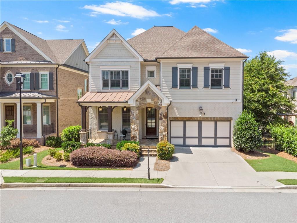
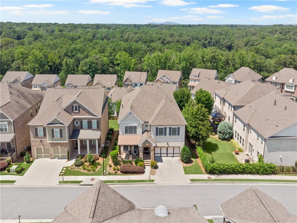
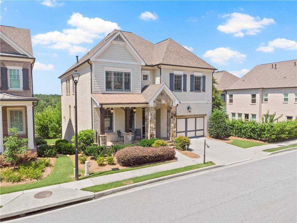
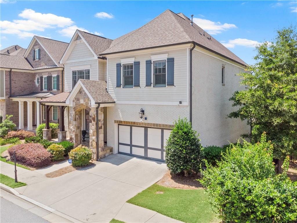
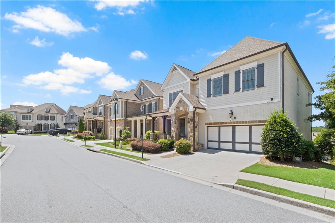
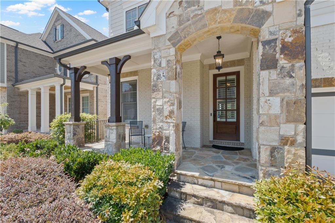
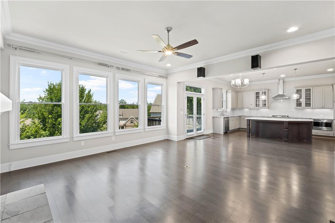
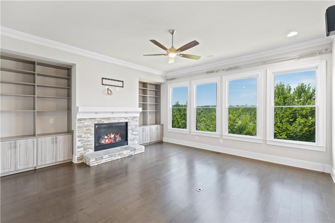
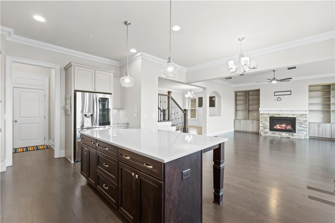
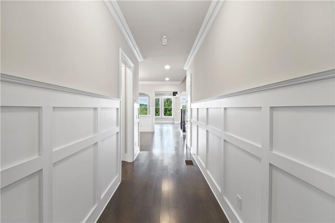
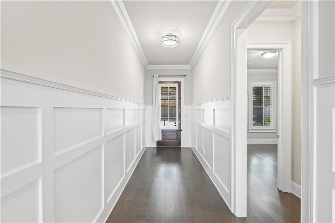
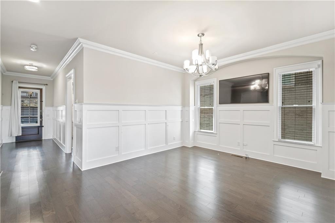
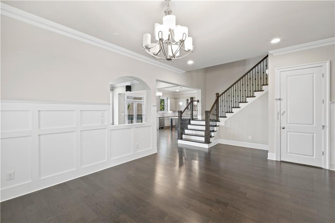
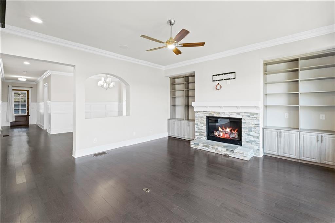
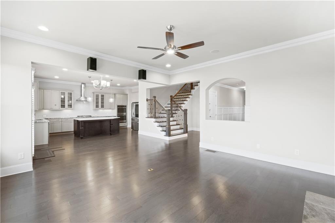
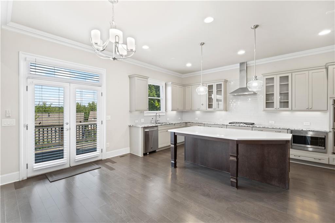
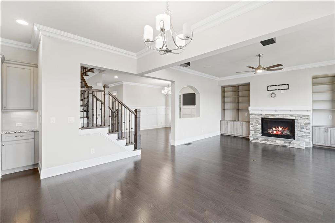
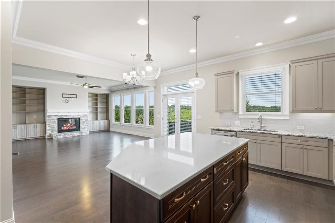
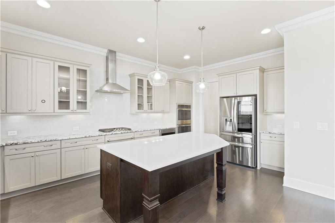
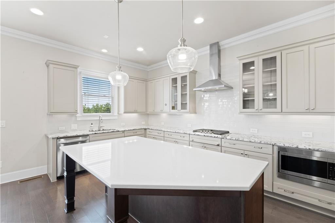
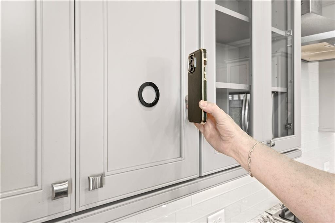
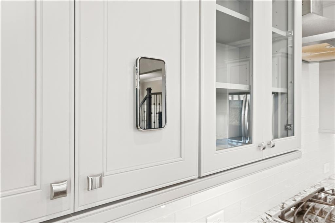
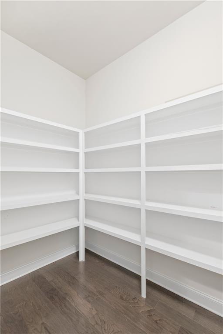
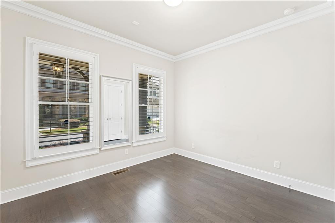
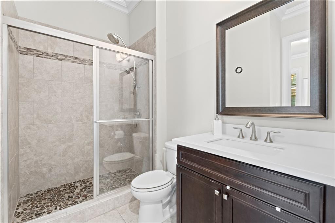
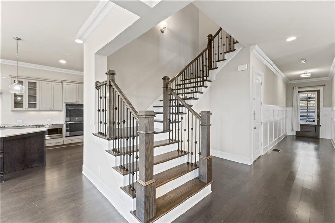
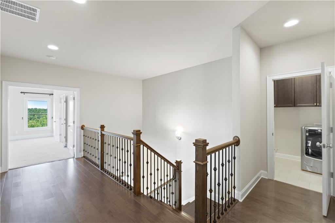
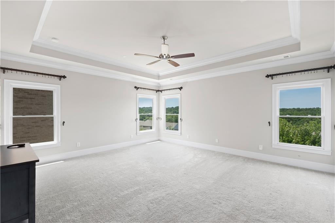
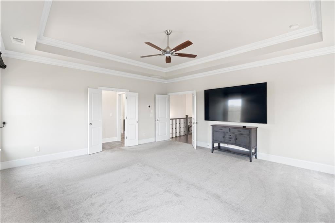
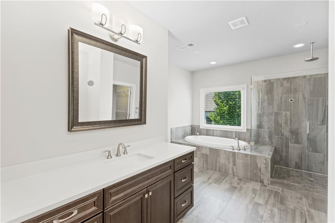
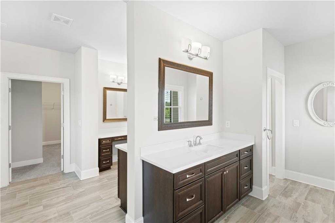
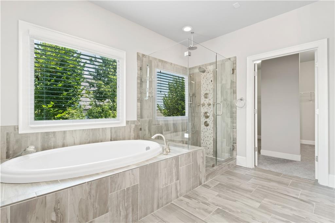
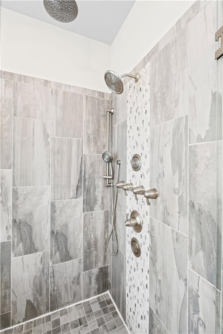
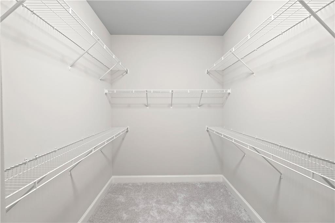
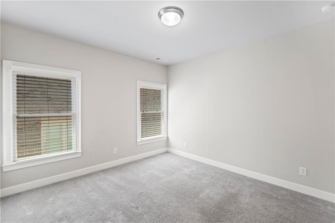
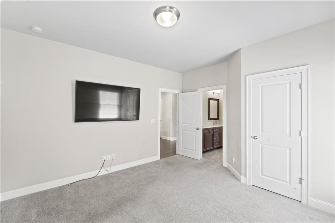
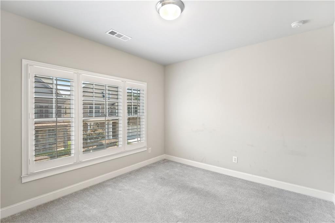
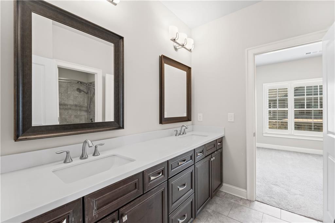
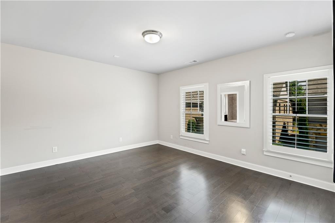
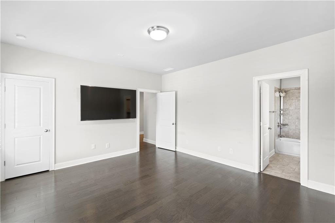
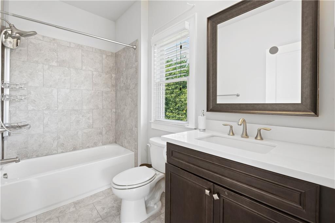
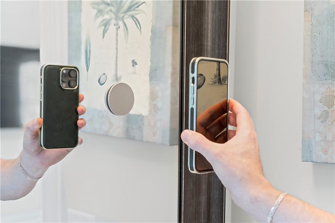
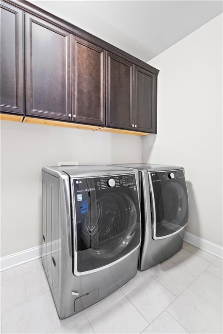
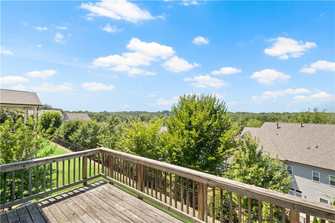
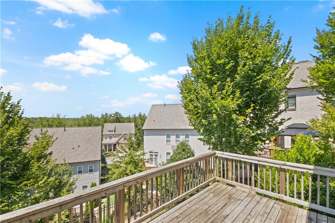
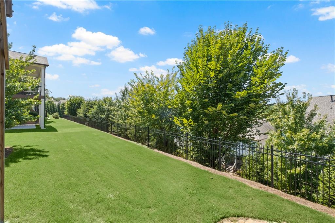
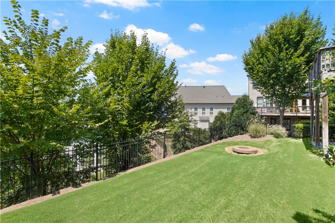
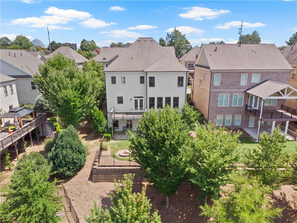
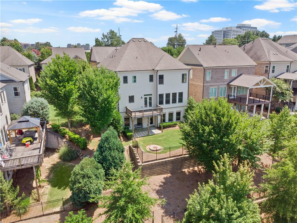
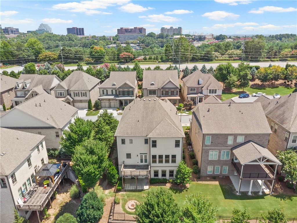
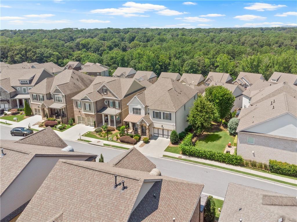
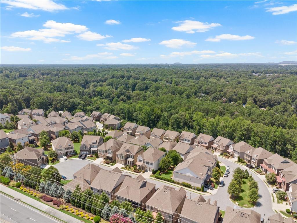
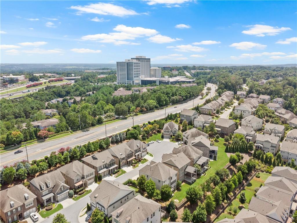
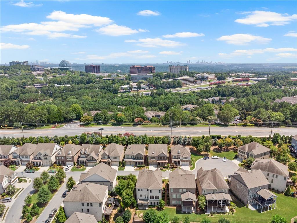
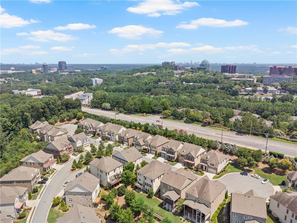
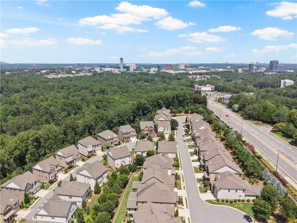
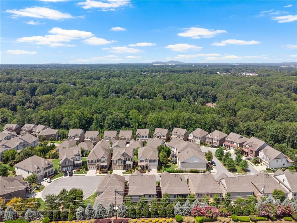
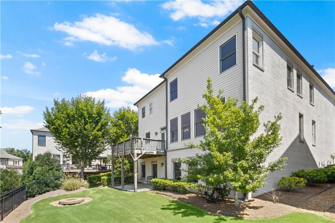
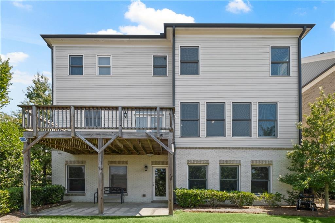
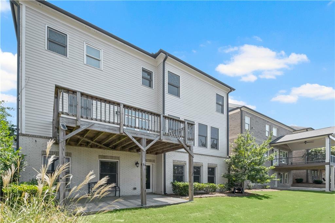
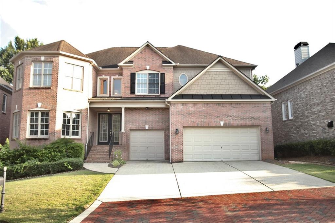
 MLS# 386664002
MLS# 386664002