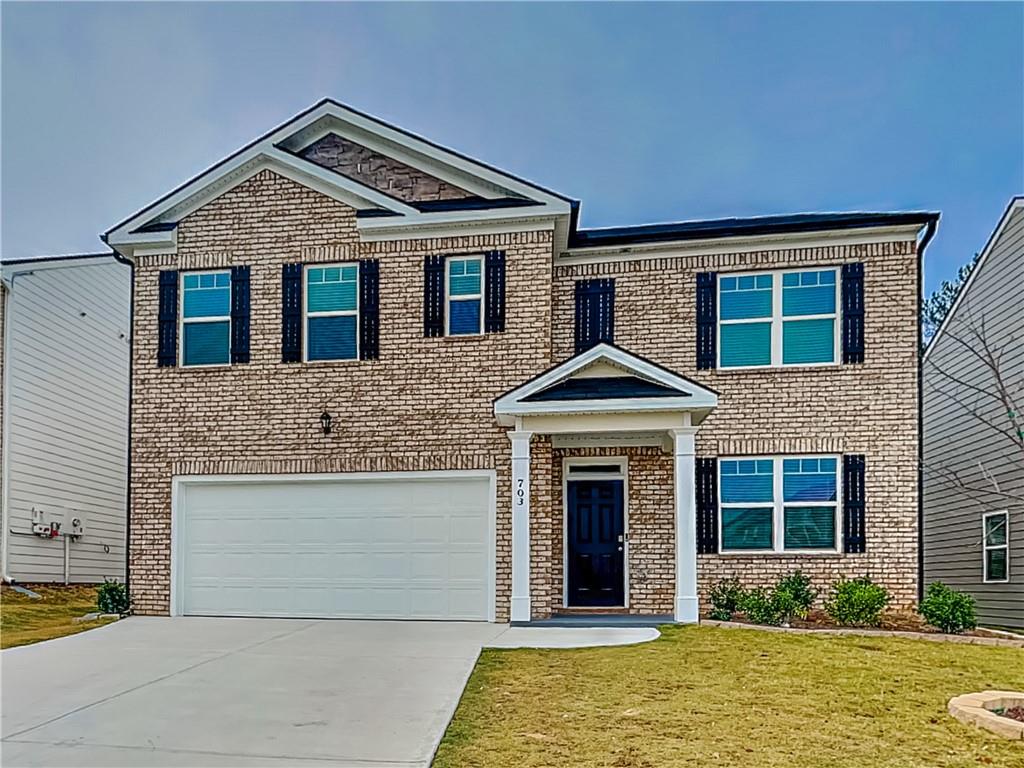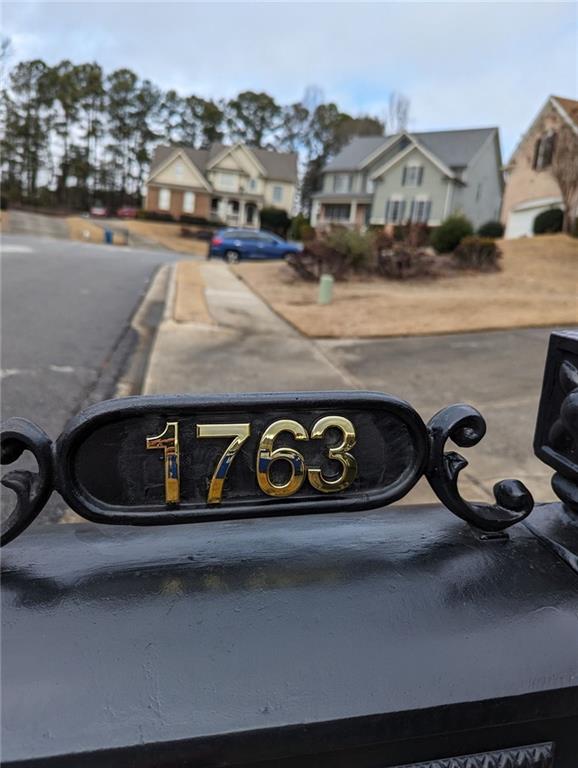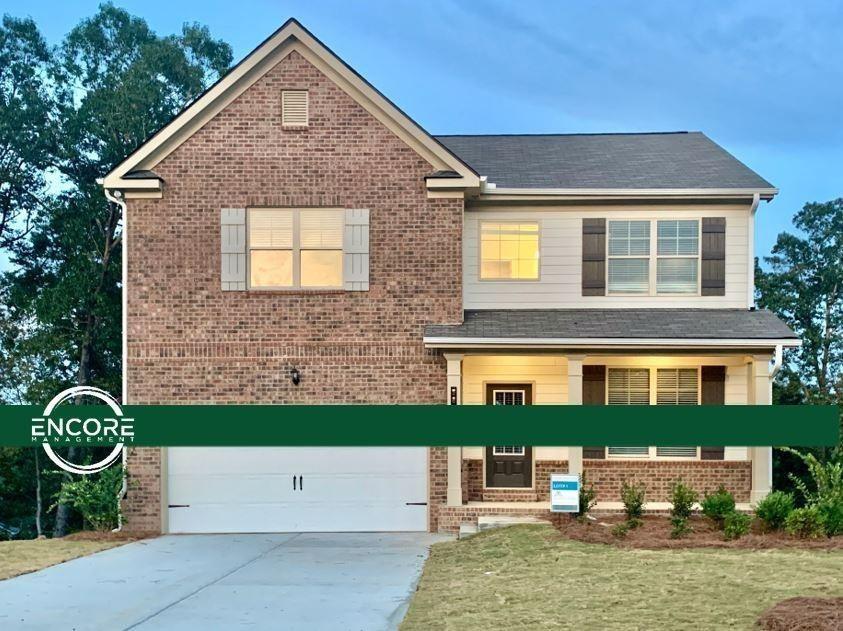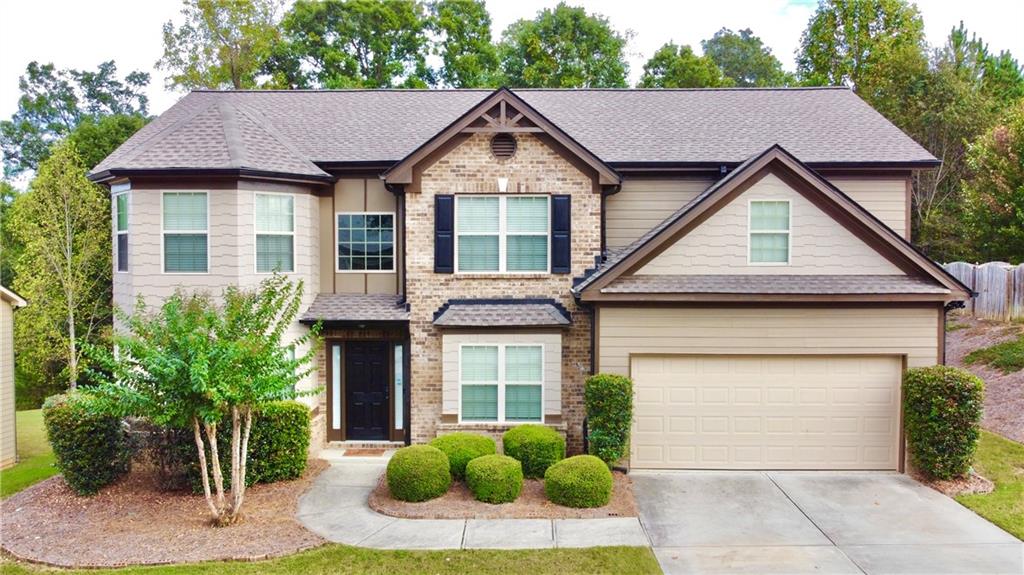3333 Mill Grove Terrace Dacula GA 30019, MLS# 391059343
Dacula, GA 30019
- 5Beds
- 3Full Baths
- N/AHalf Baths
- N/A SqFt
- 2000Year Built
- 0.28Acres
- MLS# 391059343
- Rental
- Single Family Residence
- Active
- Approx Time on Market4 months, 13 days
- AreaN/A
- CountyGwinnett - GA
- Subdivision Hamilton Mill
Overview
Lovely family home in Hamilton Mill. Lawn maintenance and full access to community amenities included in monthly rental amount. Just up the hill from Lakeside amenitiy which includes pool, clubhouse, exercise room, soccer field, volleyball and basketball court, 8 tennis courts and playground. HM employs a full time actiivities director who plans great neighborhood events for children AND adults. Also access to Millview amenity which features a pool, water slide, 6 pickleball courts, 6 tennis courts and tennis proshop with onsite Tennis Pros. Easy access to I-85 and local restaurants, fast food, shopping and 20 minutes from Mall of Georgia. Public library and two public parks (active and passive) are also nearby. Hamilton Mill is part of the Mill Creek HS school cluster and there are also private schools nearby. The home features plenty of space for a growing family with a formal dining room, formal living room (office), two story foyer, split staircase, two story great room, breakfast room and kitchen with walkin pantry. Main level also has a bedroom and full bath perfect for guests. Upstairs there are two bedrooms that share a unique hall bath with private sink for one bedroom. There is another bedroom on the upper level and also a spacious primary suite which includes bathroom with jetted tub, separate shower, his and hers sinks AND 2 closets. Backyard is fenced and makes great play area for small children as well as for family entertaining. Two car garage also has a storage room with exterior access.
Association Fees / Info
Hoa: No
Community Features: Clubhouse, Curbs, Fitness Center, Homeowners Assoc, Lake, Pickleball, Playground, Pool, Sidewalks, Street Lights, Swim Team, Tennis Court(s)
Pets Allowed: No
Bathroom Info
Main Bathroom Level: 1
Total Baths: 3.00
Fullbaths: 3
Room Bedroom Features: Oversized Master, Roommate Floor Plan, Split Bedroom Plan
Bedroom Info
Beds: 5
Building Info
Habitable Residence: No
Business Info
Equipment: None
Exterior Features
Fence: Back Yard, Wood
Patio and Porch: Patio
Exterior Features: Private Entrance
Road Surface Type: Asphalt
Pool Private: No
County: Gwinnett - GA
Acres: 0.28
Pool Desc: None
Fees / Restrictions
Financial
Original Price: $3,000
Owner Financing: No
Garage / Parking
Parking Features: Driveway, Garage, Garage Door Opener, Garage Faces Front
Green / Env Info
Handicap
Accessibility Features: Accessible Bedroom
Interior Features
Security Ftr: Security System Owned, Smoke Detector(s)
Fireplace Features: Decorative, Factory Built, Gas Starter, Great Room, Master Bedroom
Levels: Two
Appliances: Dishwasher, Disposal, Electric Oven, Gas Cooktop, Gas Water Heater, Microwave, Refrigerator, Self Cleaning Oven
Laundry Features: Electric Dryer Hookup, In Hall, Upper Level
Interior Features: Cathedral Ceiling(s), Disappearing Attic Stairs, Entrance Foyer 2 Story, High Ceilings 9 ft Main, High Speed Internet, His and Hers Closets, Low Flow Plumbing Fixtures, Walk-In Closet(s)
Flooring: Carpet, Ceramic Tile, Vinyl
Spa Features: None
Lot Info
Lot Size Source: Public Records
Lot Features: Back Yard, Front Yard, Landscaped
Lot Size: 106x140x69x138
Misc
Property Attached: No
Home Warranty: No
Other
Other Structures: Pergola
Property Info
Construction Materials: Brick, Brick Front, Cement Siding
Year Built: 2,000
Date Available: 2024-09-06T00:00:00
Furnished: Unfu
Roof: Composition
Property Type: Residential Lease
Style: Traditional
Rental Info
Land Lease: No
Expense Tenant: All Utilities, Cable TV, Electricity, Gas, Pest Control, Security, Telephone, Water
Lease Term: 12 Months
Room Info
Kitchen Features: Breakfast Bar, Breakfast Room, Cabinets White, Kitchen Island, Laminate Counters, Pantry Walk-In, View to Family Room
Room Master Bathroom Features: Separate His/Hers,Separate Tub/Shower,Whirlpool Tu
Room Dining Room Features: Separate Dining Room
Sqft Info
Building Area Total: 3060
Building Area Source: Public Records
Tax Info
Tax Parcel Letter: R3001-788
Unit Info
Utilities / Hvac
Cool System: Ceiling Fan(s), Central Air, Electric
Heating: Forced Air, Natural Gas
Utilities: Electricity Available, Natural Gas Available, Phone Available, Sewer Available, Underground Utilities, Water Available
Waterfront / Water
Water Body Name: None
Waterfront Features: None
Directions
I-85N, exit 120, Hamilton Mill, turn right. Go thru the intersection at GA 124 (Braselton Highway), Millwater Crossing (at HM Golf Club) and then thru the four way stop at Hamilton MIll Parkway and Hog Mountain Rd. Turn right on Mill Grove Terrace. Home is on your left at 3333.Listing Provided courtesy of Berkshire Hathaway Homeservices Georgia Properties
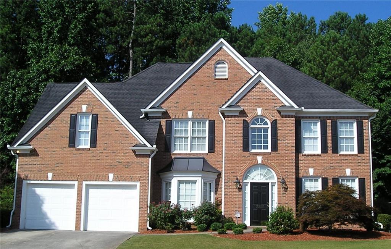
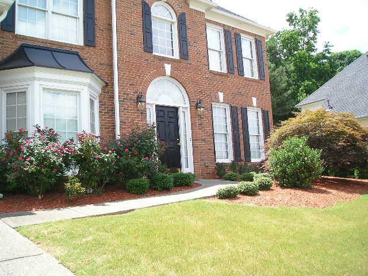
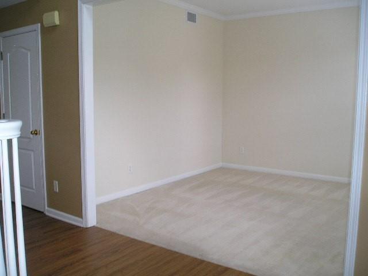
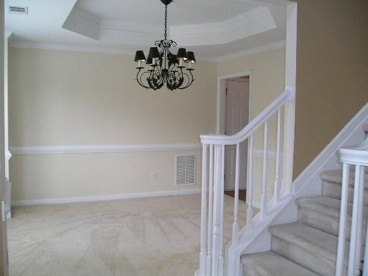
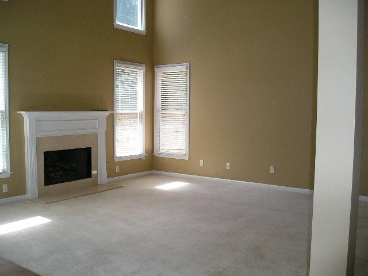
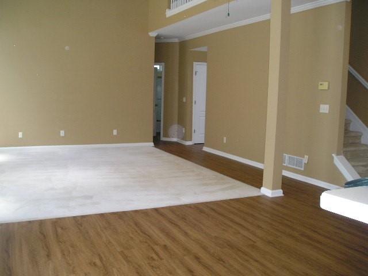
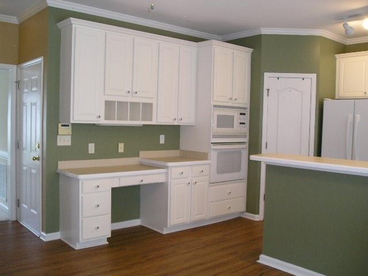
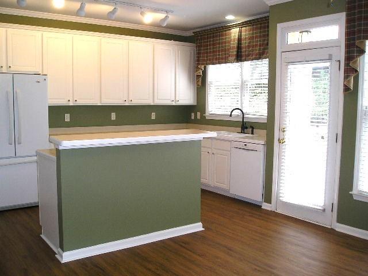
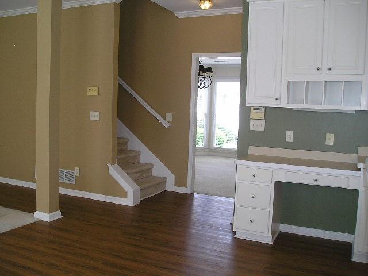
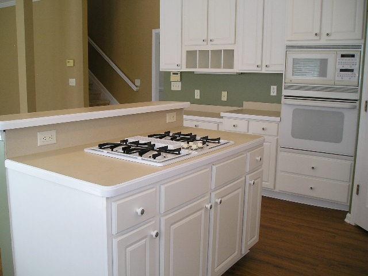
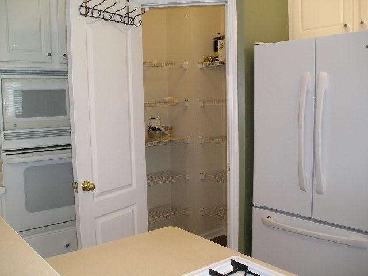
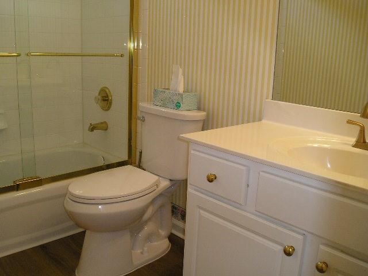
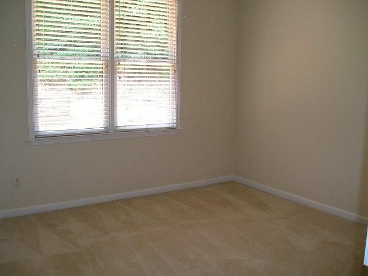
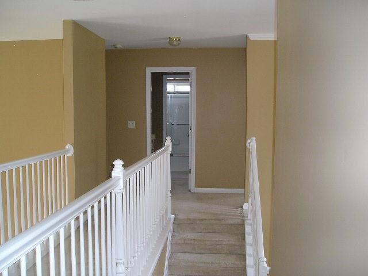
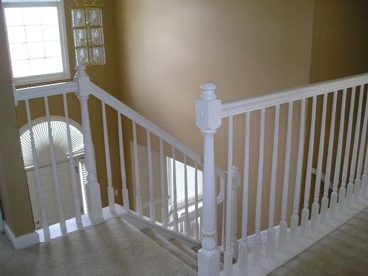
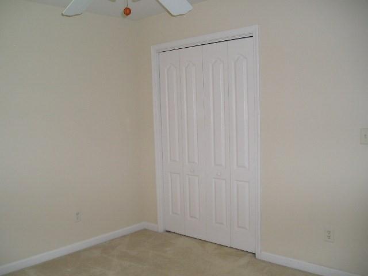
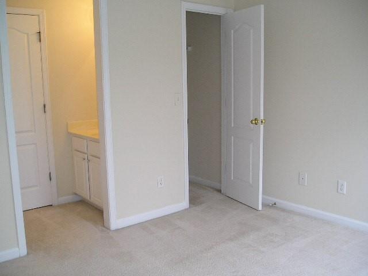
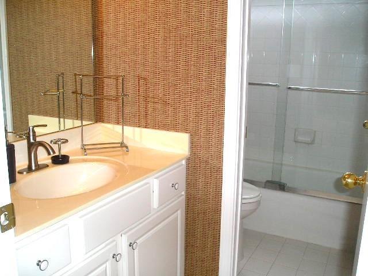
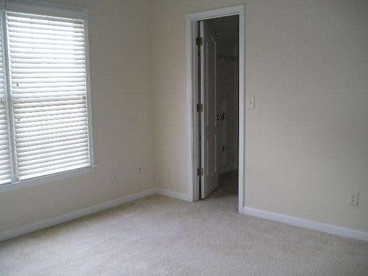
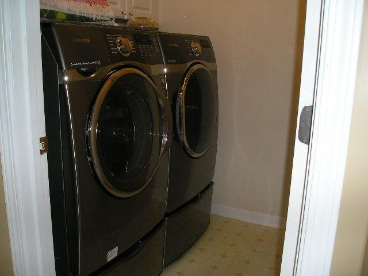
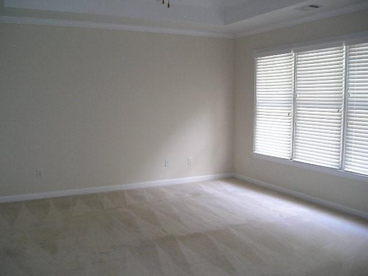
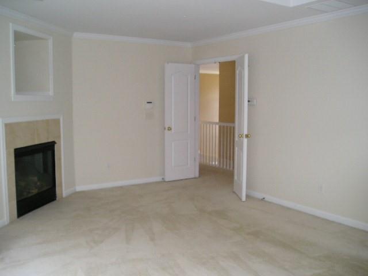
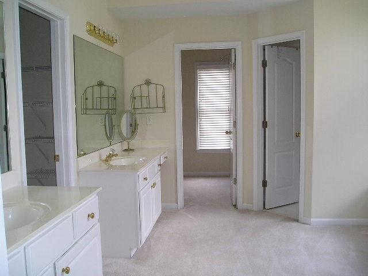
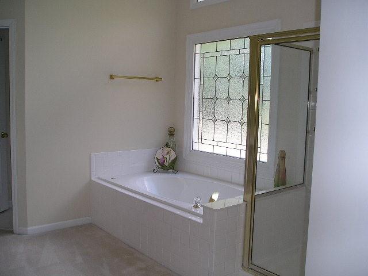
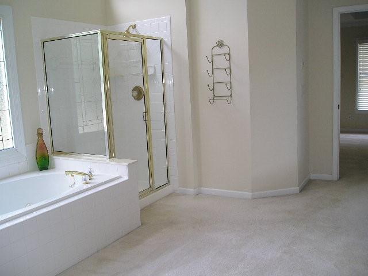
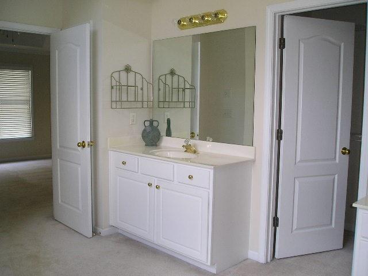
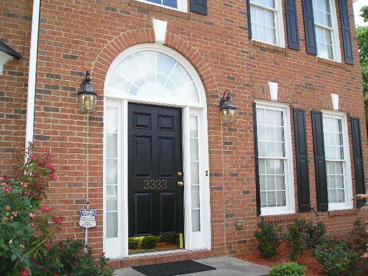
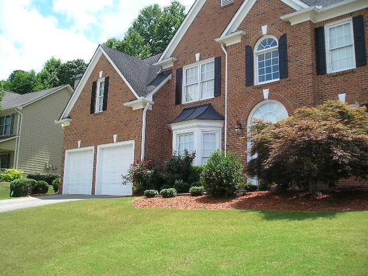
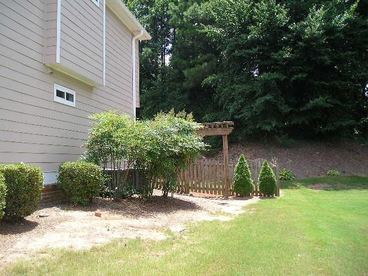
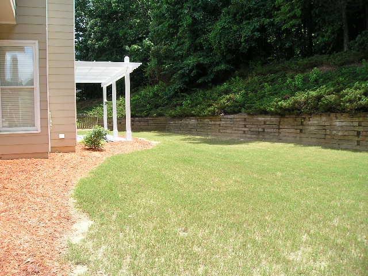
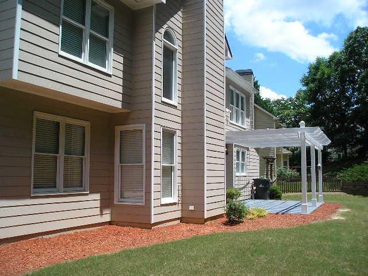
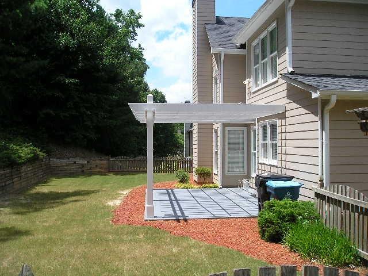
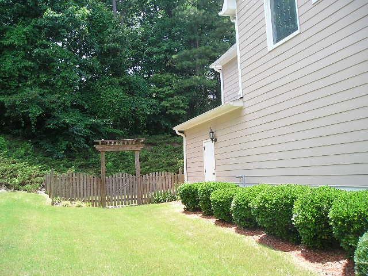
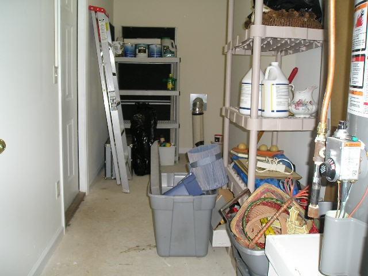
 MLS# 410795223
MLS# 410795223 