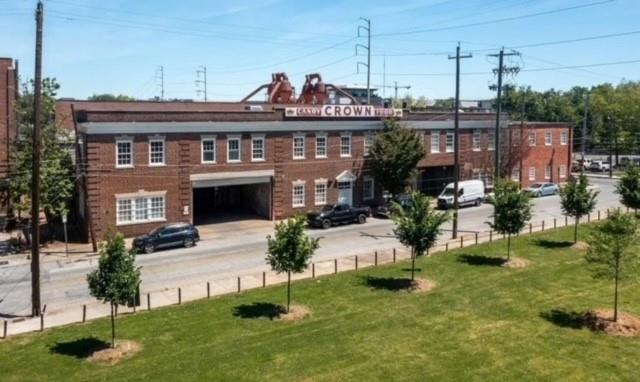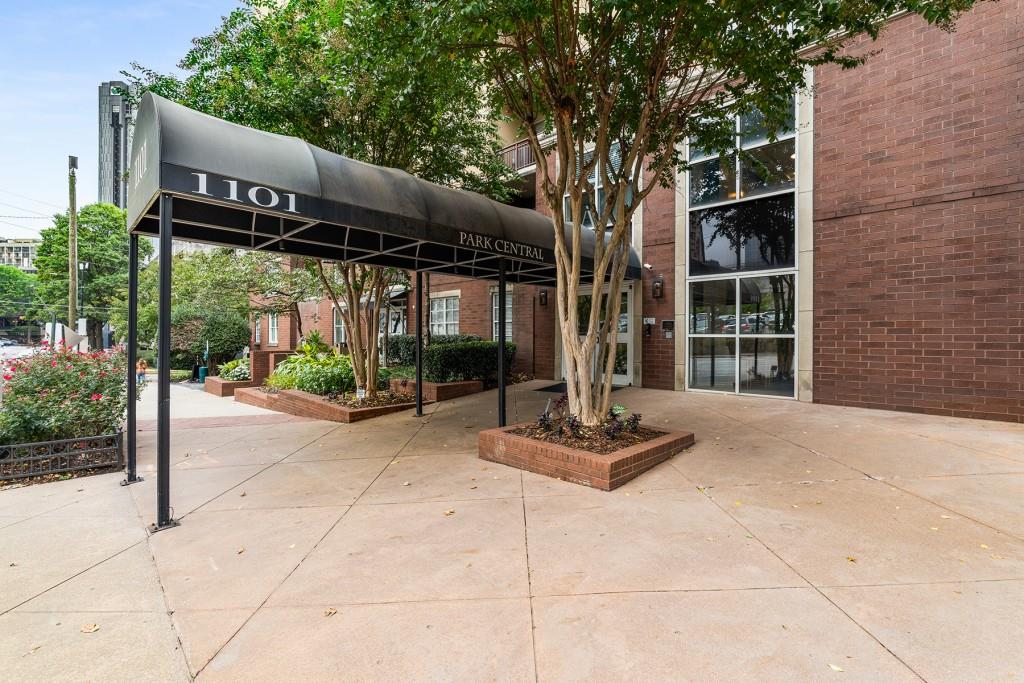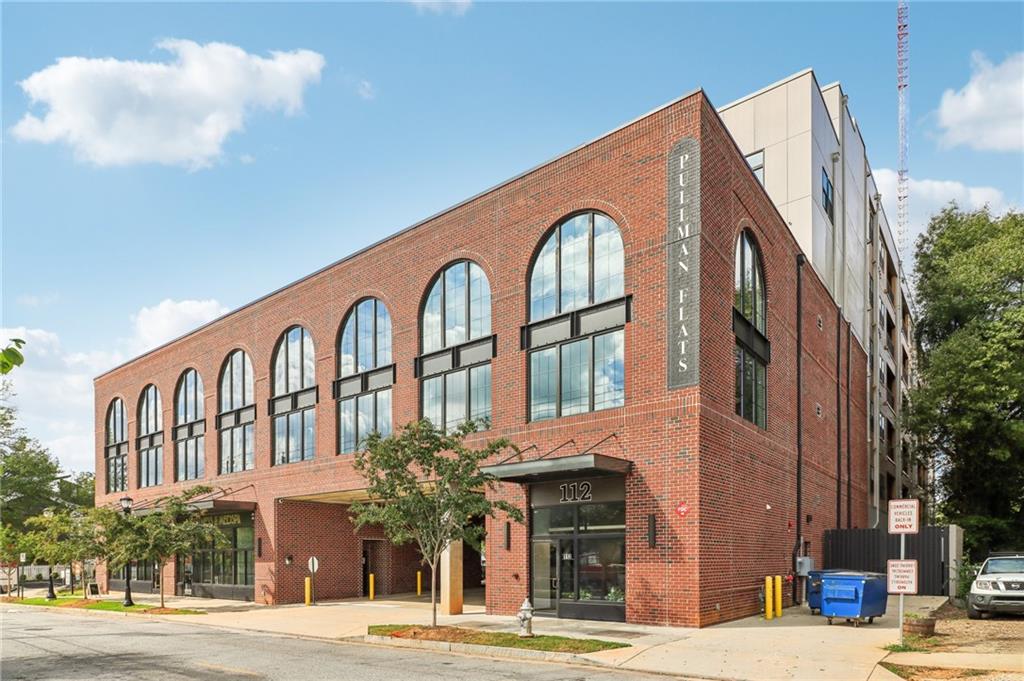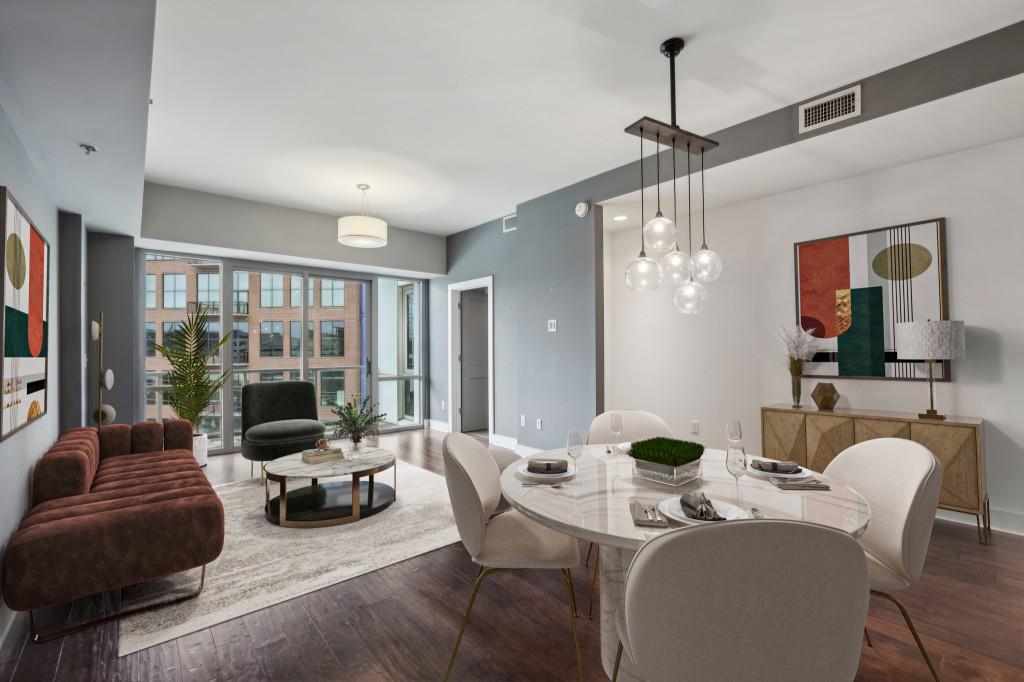3334 Peachtree Road UNIT #1707 Atlanta GA 30326, MLS# 390393909
Atlanta, GA 30326
- 1Beds
- 2Full Baths
- N/AHalf Baths
- N/A SqFt
- 1997Year Built
- 0.04Acres
- MLS# 390393909
- Residential
- Condominium
- Active
- Approx Time on Market4 months, 13 days
- AreaN/A
- CountyFulton - GA
- Subdivision Meridian Buckhead
Overview
Experience unparalleled luxury in this uniquely designed penthouse-style condo at The Meridian Buckhead. Originally a two-bedroom, two-bath unit, the second bedroom has been transformed into a spacious den, enhancing the living area. This stunning residence boasts 16-foot ceilings with custom beams, Italian light fixtures, a marble electric fireplace, and Brazilian floors. The living room features a custom brick accent wall, while the den has natural wood panels, soundproof walls, and a Bose sound system. The gourmet kitchen includes a Miele induction stovetop, Gaggenau oven, and sub-zero fridge. The bedroom offers a California closet system, and the spa-like bathrooms feature a steam shower, jetted tub, and bidet toilets. Two large balconies provide breathtaking north-facing views, making this condo a true gem. With high-end finishes and custom upgrades throughout, this is a rare opportunity to own a piece of luxury in the sky!
Association Fees / Info
Hoa: Yes
Hoa Fees Frequency: Monthly
Hoa Fees: 757
Community Features: Concierge, Fitness Center, Pool
Association Fee Includes: Maintenance Structure, Door person, Insurance, Trash, Maintenance Grounds, Swim
Bathroom Info
Main Bathroom Level: 2
Total Baths: 2.00
Fullbaths: 2
Room Bedroom Features: None
Bedroom Info
Beds: 1
Building Info
Habitable Residence: Yes
Business Info
Equipment: None
Exterior Features
Fence: None
Patio and Porch: Front Porch, Side Porch
Exterior Features: Balcony
Road Surface Type: Asphalt
Pool Private: No
County: Fulton - GA
Acres: 0.04
Pool Desc: In Ground
Fees / Restrictions
Financial
Original Price: $475,000
Owner Financing: Yes
Garage / Parking
Parking Features: Assigned, Attached, Covered
Green / Env Info
Green Energy Generation: None
Handicap
Accessibility Features: None
Interior Features
Security Ftr: Fire Alarm, Security Guard, Key Card Entry, Smoke Detector(s), Secured Garage/Parking, Fire Sprinkler System
Fireplace Features: Electric, Living Room, Stone
Levels: One
Appliances: Dishwasher, Disposal, Electric Range, Electric Oven, Refrigerator, Dryer
Laundry Features: In Bathroom, Main Level
Interior Features: High Ceilings 10 ft Main, Double Vanity, High Speed Internet, Entrance Foyer, Sauna, Tray Ceiling(s), Wet Bar, Disappearing Attic Stairs, Walk-In Closet(s)
Flooring: Ceramic Tile, Hardwood, Marble, Carpet
Spa Features: None
Lot Info
Lot Size Source: Public Records
Lot Features: Other
Lot Size: 0x0x0
Misc
Property Attached: Yes
Home Warranty: Yes
Open House
Other
Other Structures: None
Property Info
Construction Materials: Other
Year Built: 1,997
Property Condition: Resale
Roof: Other
Property Type: Residential Attached
Style: Other
Rental Info
Land Lease: Yes
Room Info
Kitchen Features: Stone Counters, Cabinets Other, Kitchen Island, Pantry, View to Family Room
Room Master Bathroom Features: Bidet,Double Vanity,Soaking Tub,Separate Tub/Showe
Room Dining Room Features: Separate Dining Room,Open Concept
Special Features
Green Features: None
Special Listing Conditions: None
Special Circumstances: None
Sqft Info
Building Area Total: 1567
Building Area Source: Public Records
Tax Info
Tax Amount Annual: 7045
Tax Year: 2,023
Tax Parcel Letter: 17-0062-0002-249-0
Unit Info
Unit: 1707
Utilities / Hvac
Cool System: Central Air, Ceiling Fan(s)
Electric: 220 Volts
Heating: Central
Utilities: Cable Available, Sewer Available, Water Available, Electricity Available, Phone Available, Underground Utilities
Sewer: Public Sewer
Waterfront / Water
Water Body Name: None
Water Source: Public
Waterfront Features: None
Directions
GPSListing Provided courtesy of Realty One Group Edge
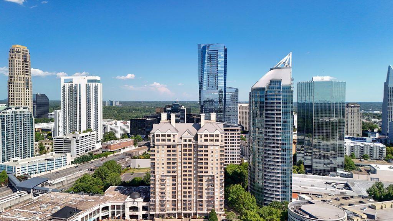
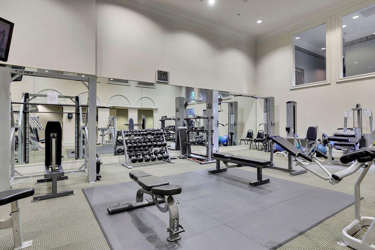
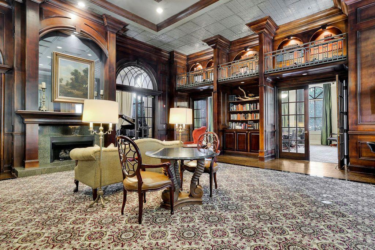
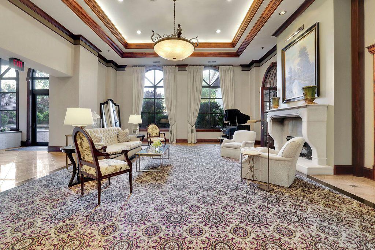
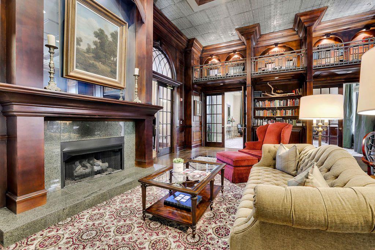
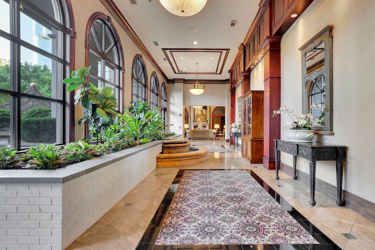
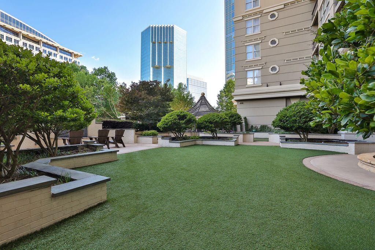
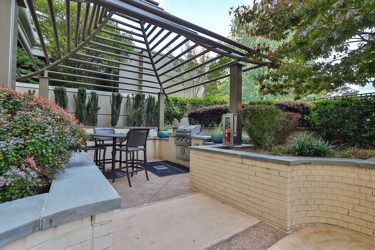
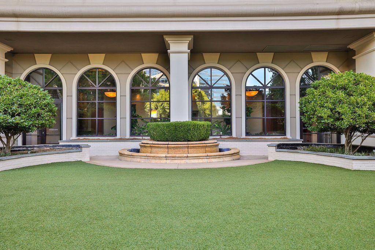
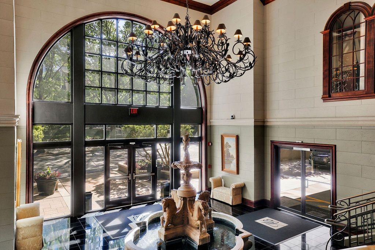
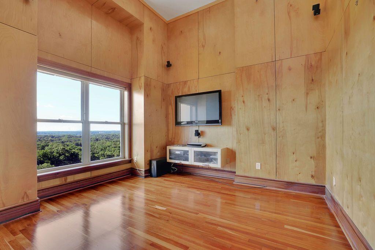
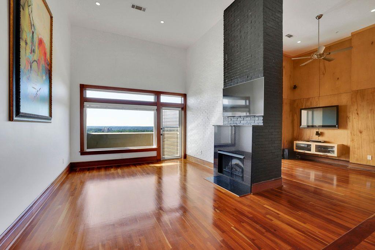
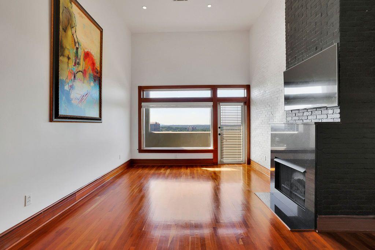
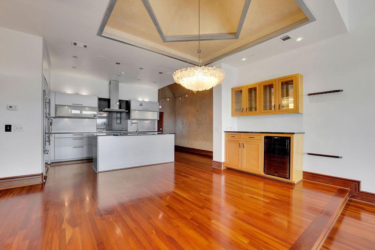
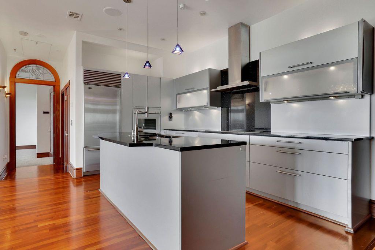
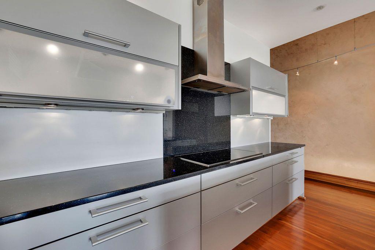
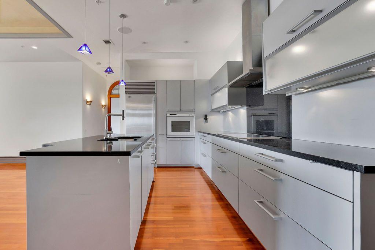
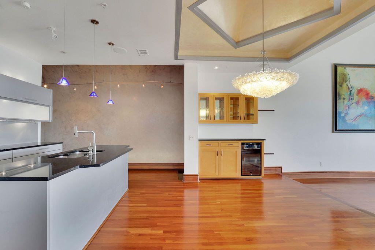
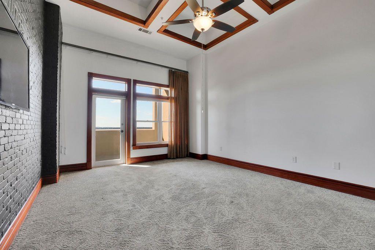
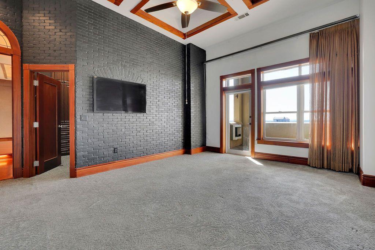
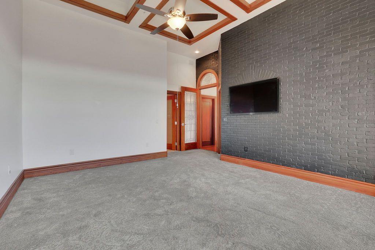
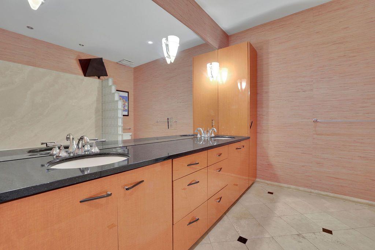
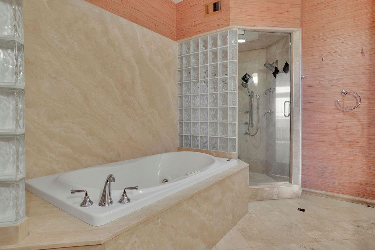
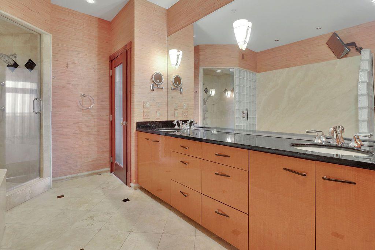
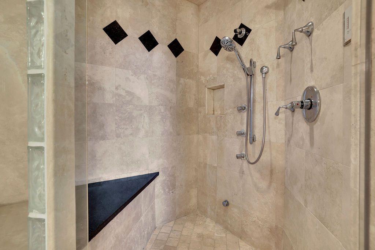
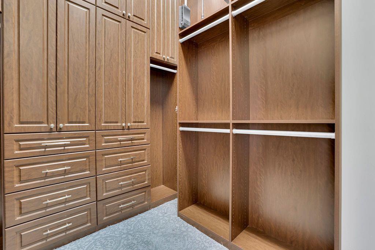
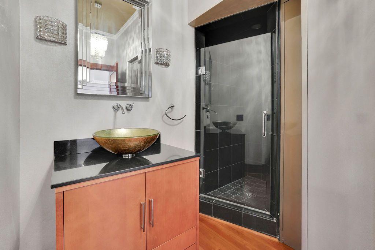
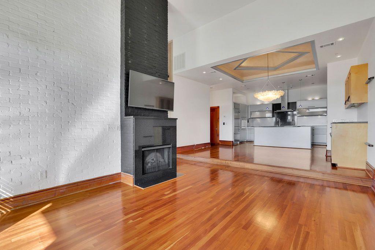
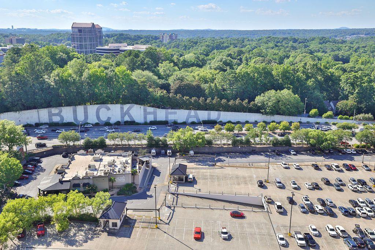
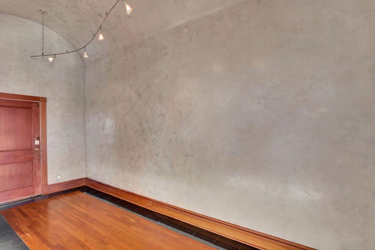
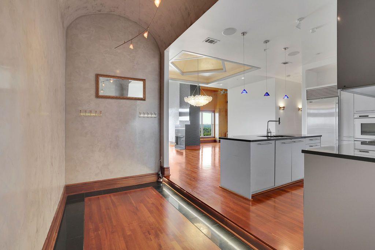
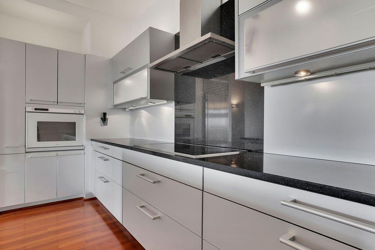
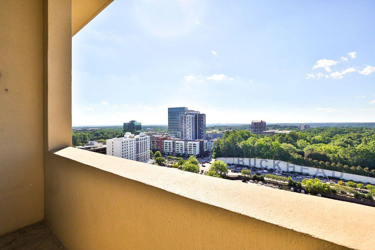
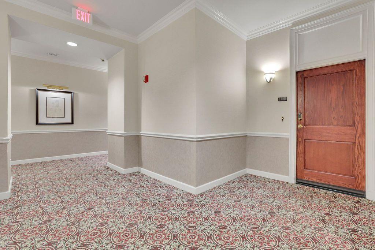
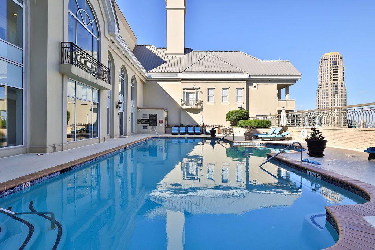
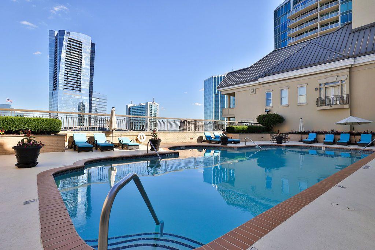
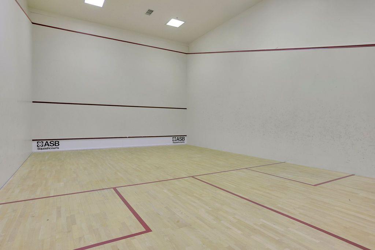
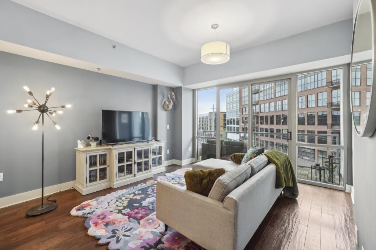
 MLS# 7363430
MLS# 7363430 